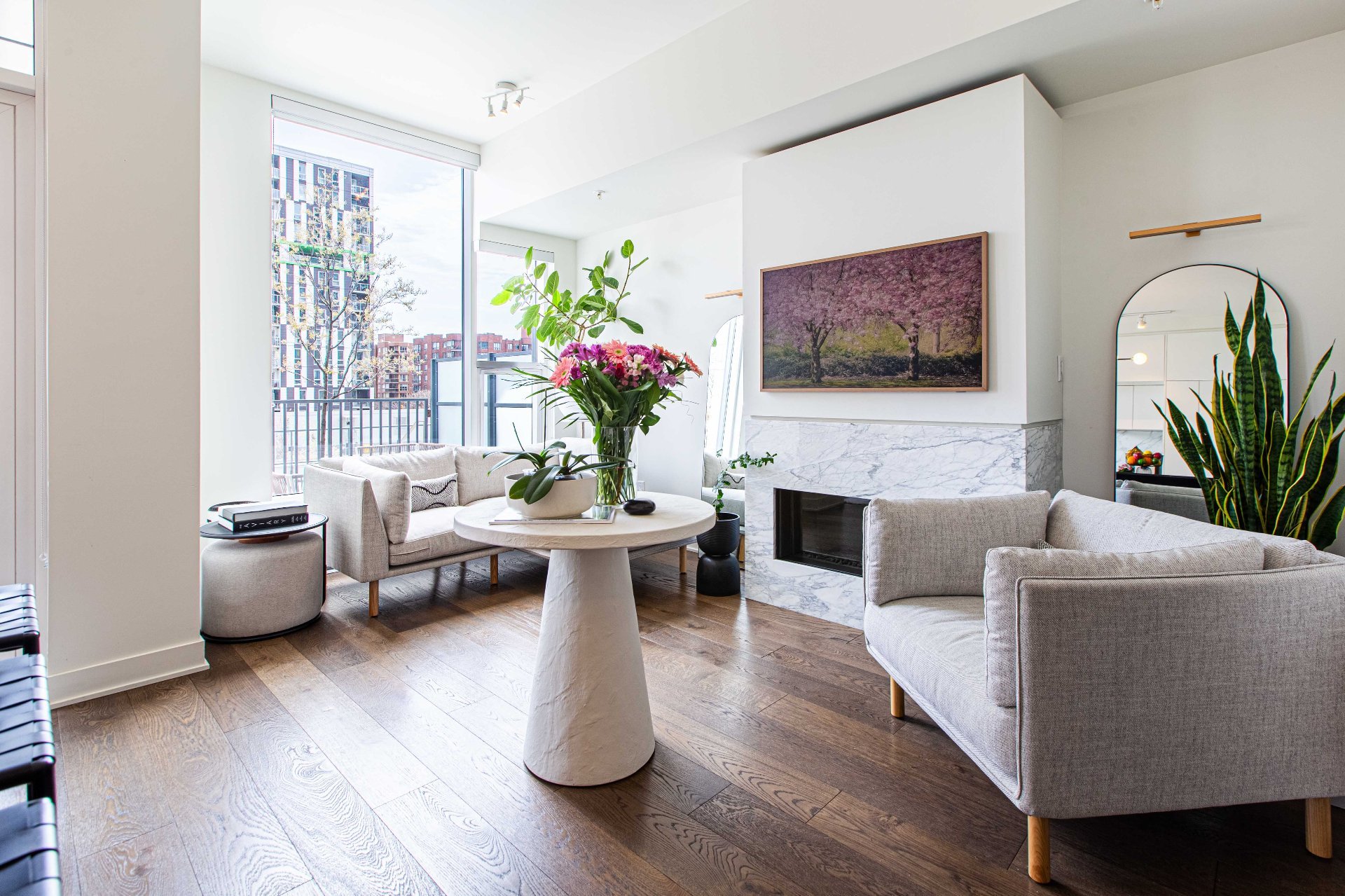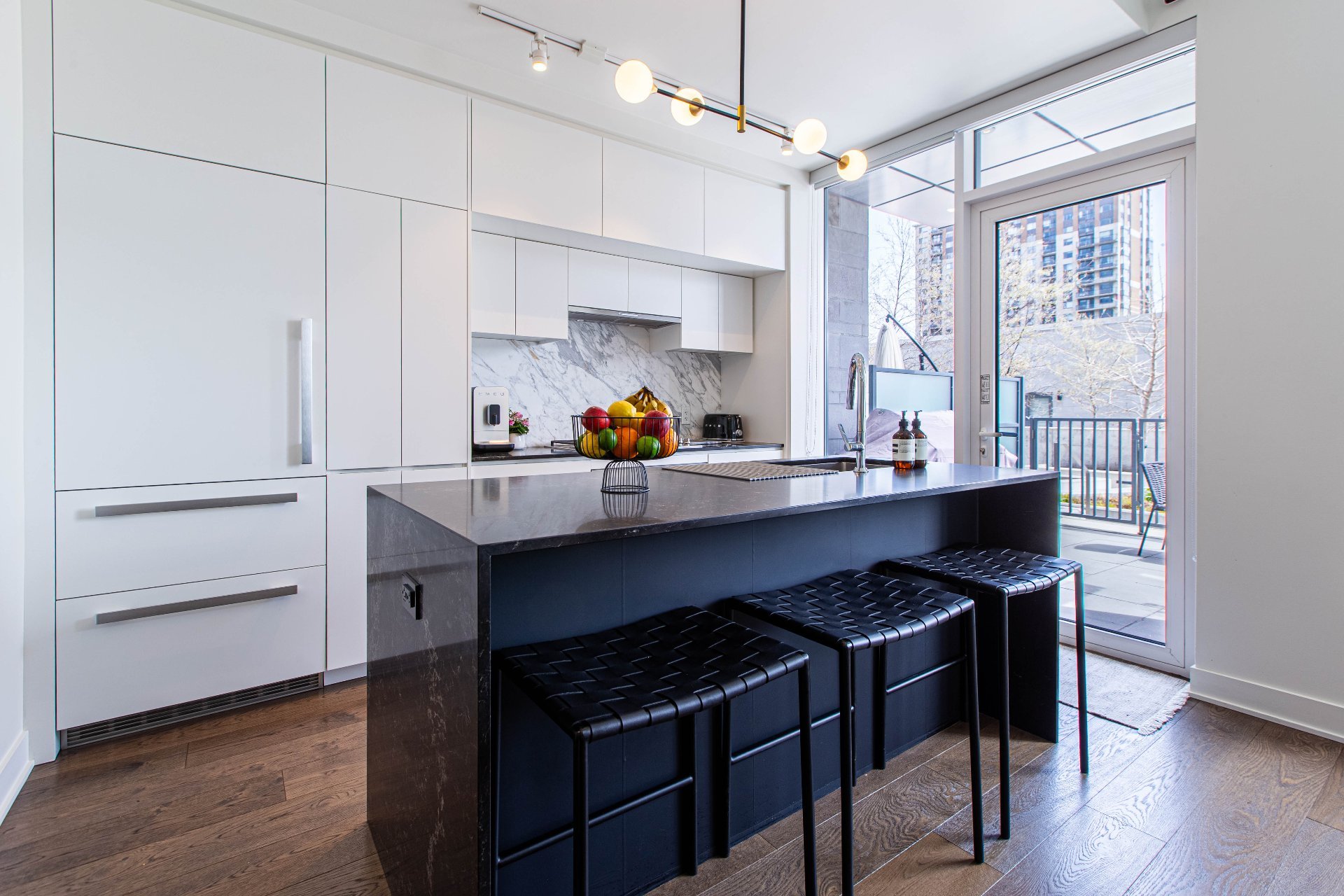| Heating system |
Electric baseboard units, Electric baseboard units, Electric baseboard units, Electric baseboard units, Electric baseboard units |
| Water supply |
Municipality, Municipality, Municipality, Municipality, Municipality |
| Heating energy |
Electricity, Natural gas, Electricity, Natural gas, Electricity, Natural gas, Electricity, Natural gas, Electricity, Natural gas |
| Equipment available |
Entry phone, Alarm system, Ventilation system, Electric garage door, Central air conditioning, Partially furnished, Entry phone, Alarm system, Ventilation system, Electric garage door, Central air conditioning, Partially furnished, Entry phone, Alarm system, Ventilation system, Electric garage door, Central air conditioning, Partially furnished, Entry phone, Alarm system, Ventilation system, Electric garage door, Central air conditioning, Partially furnished, Entry phone, Alarm system, Ventilation system, Electric garage door, Central air conditioning, Partially furnished |
| Easy access |
Elevator, Elevator, Elevator, Elevator, Elevator |
| Windows |
Aluminum, Aluminum, Aluminum, Aluminum, Aluminum |
| Hearth stove |
Gaz fireplace, Gaz fireplace, Gaz fireplace, Gaz fireplace, Gaz fireplace |
| Garage |
Heated, Heated, Heated, Heated, Heated |
| Siding |
Aluminum, Aluminum, Aluminum, Aluminum, Aluminum |
| Pool |
Heated, Indoor, Heated, Indoor, Heated, Indoor, Heated, Indoor, Heated, Indoor |
| Proximity |
Highway, Cegep, Hospital, Park - green area, Elementary school, High school, Public transport, University, Bicycle path, Daycare centre, Réseau Express Métropolitain (REM), Highway, Cegep, Hospital, Park - green area, Elementary school, High school, Public transport, University, Bicycle path, Daycare centre, Réseau Express Métropolitain (REM), Highway, Cegep, Hospital, Park - green area, Elementary school, High school, Public transport, University, Bicycle path, Daycare centre, Réseau Express Métropolitain (REM), Highway, Cegep, Hospital, Park - green area, Elementary school, High school, Public transport, University, Bicycle path, Daycare centre, Réseau Express Métropolitain (REM), Highway, Cegep, Hospital, Park - green area, Elementary school, High school, Public transport, University, Bicycle path, Daycare centre, Réseau Express Métropolitain (REM) |
| Bathroom / Washroom |
Adjoining to primary bedroom, Seperate shower, Adjoining to primary bedroom, Seperate shower, Adjoining to primary bedroom, Seperate shower, Adjoining to primary bedroom, Seperate shower, Adjoining to primary bedroom, Seperate shower |
| Available services |
Fire detector, Fire detector, Fire detector, Fire detector, Fire detector |
| Parking |
Garage, Garage, Garage, Garage, Garage |
| Sewage system |
Municipal sewer, Municipal sewer, Municipal sewer, Municipal sewer, Municipal sewer |
| Window type |
Crank handle, Crank handle, Crank handle, Crank handle, Crank handle |
| Zoning |
Residential, Residential, Residential, Residential, Residential |
| Roofing |
Elastomer membrane, Elastomer membrane, Elastomer membrane, Elastomer membrane, Elastomer membrane |
| Cadastre - Parking (included in the price) |
Garage, Garage, Garage, Garage, Garage |








