130 Tsse Louis Basile Pigeon, Montréal (Lachine), QC H8S4L6 $699,000
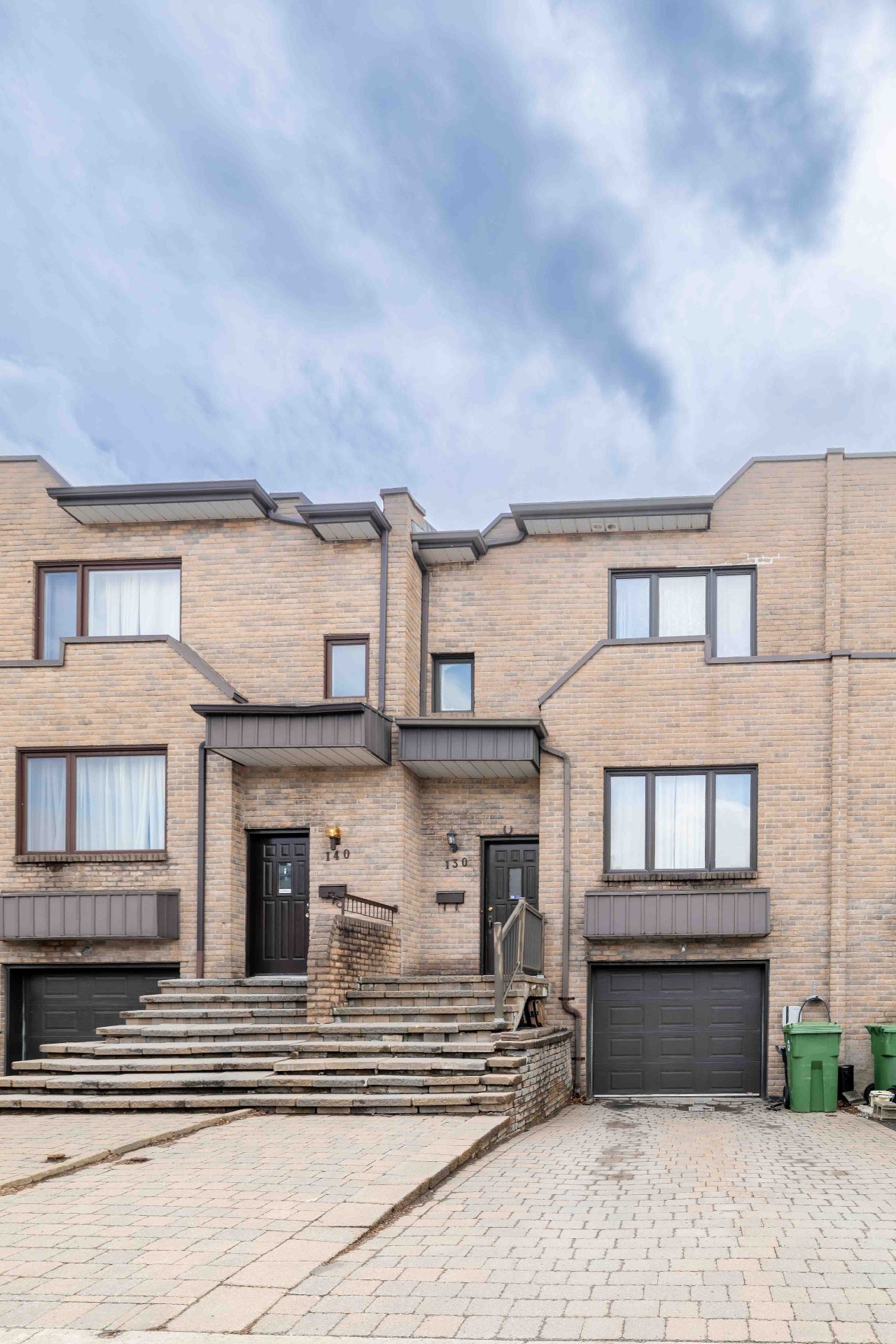
Frontage
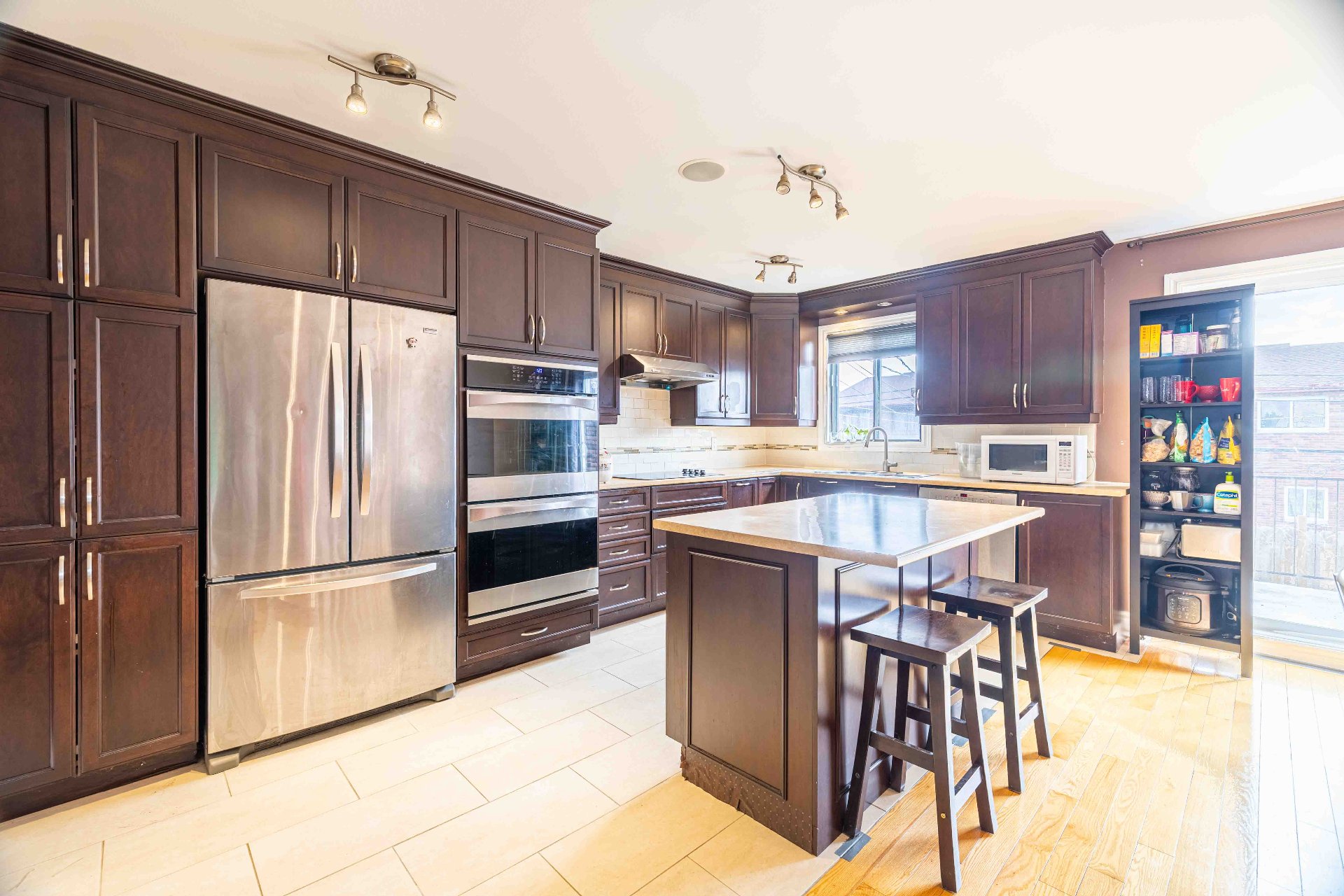
Kitchen

Dining room
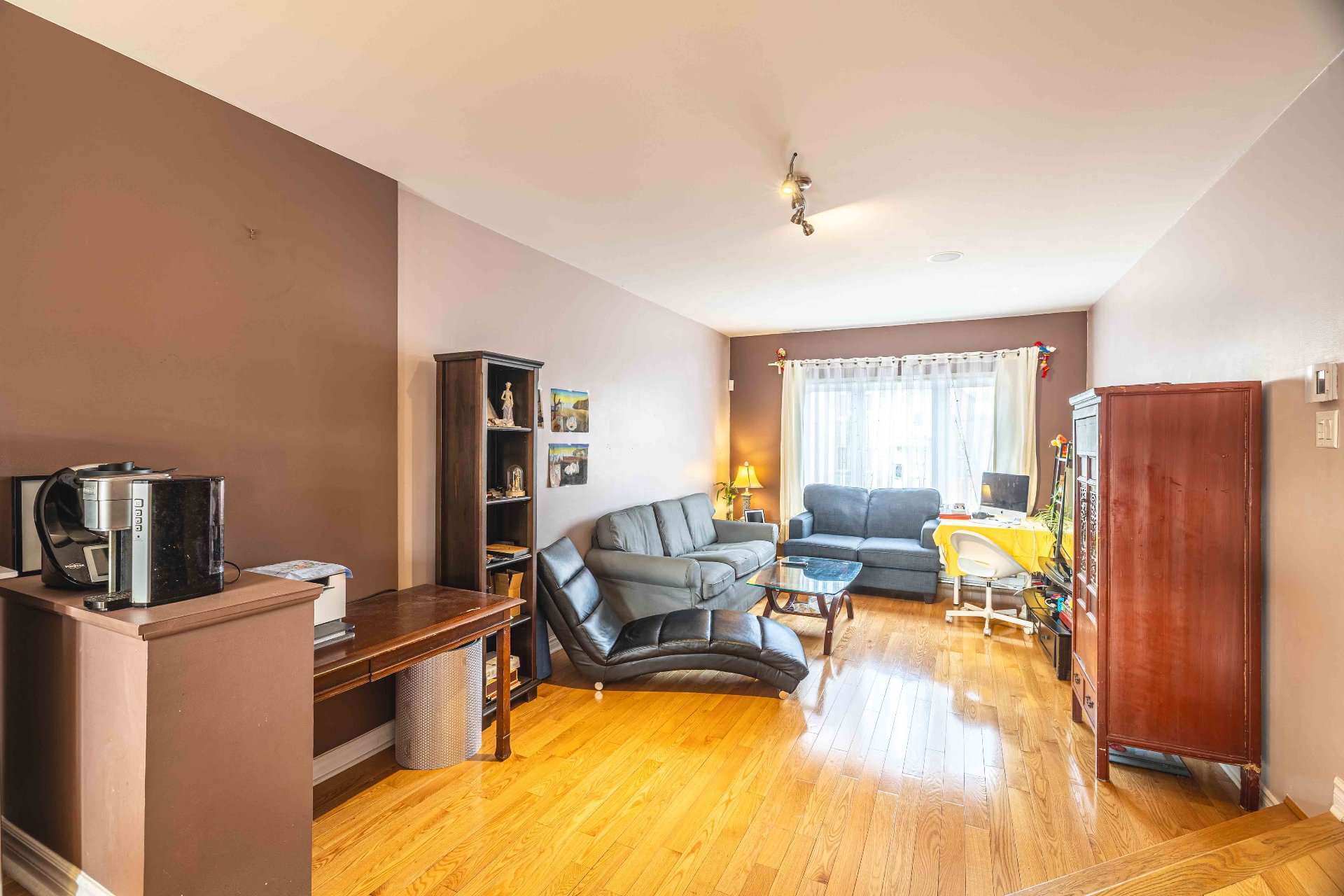
Family room
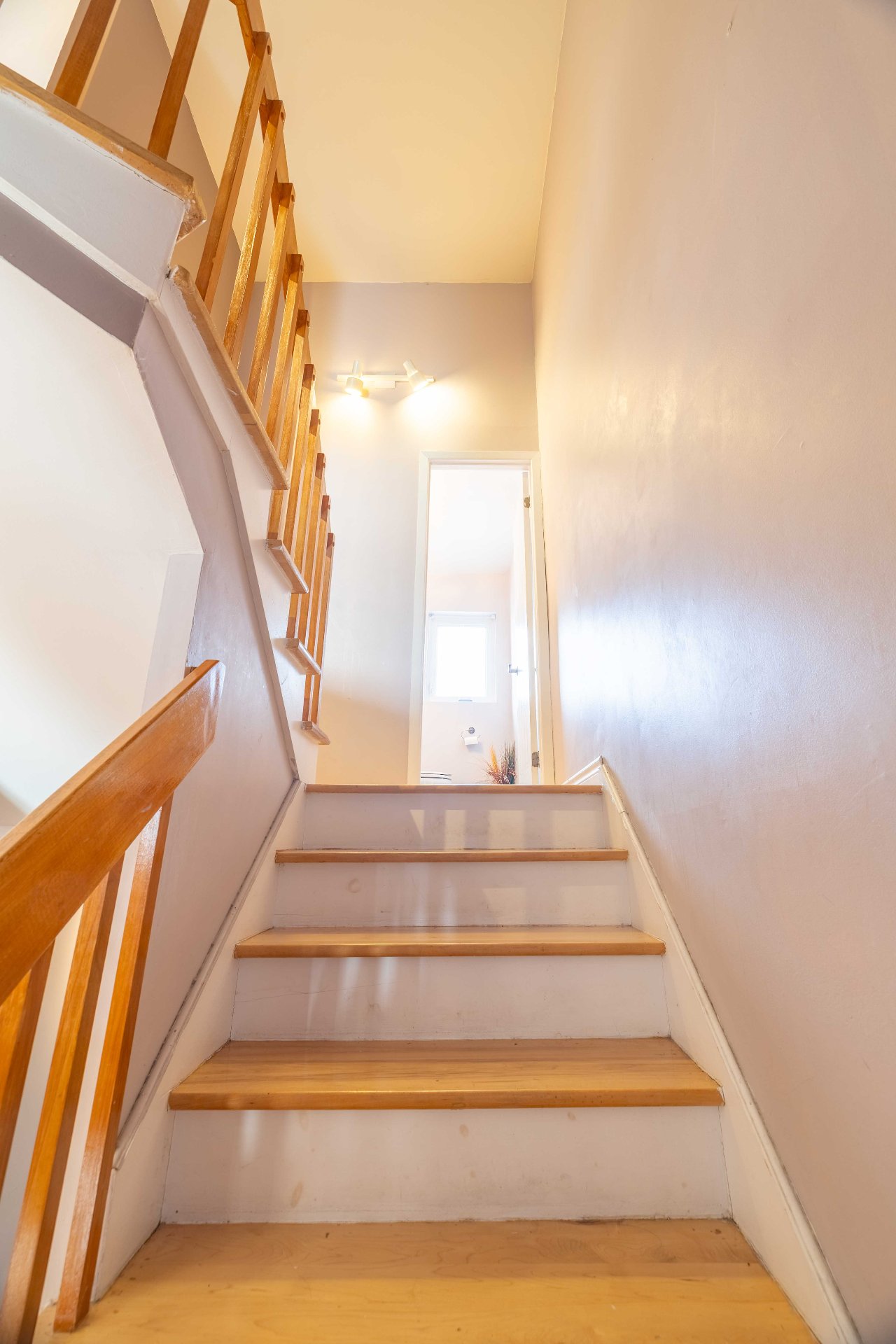
Staircase
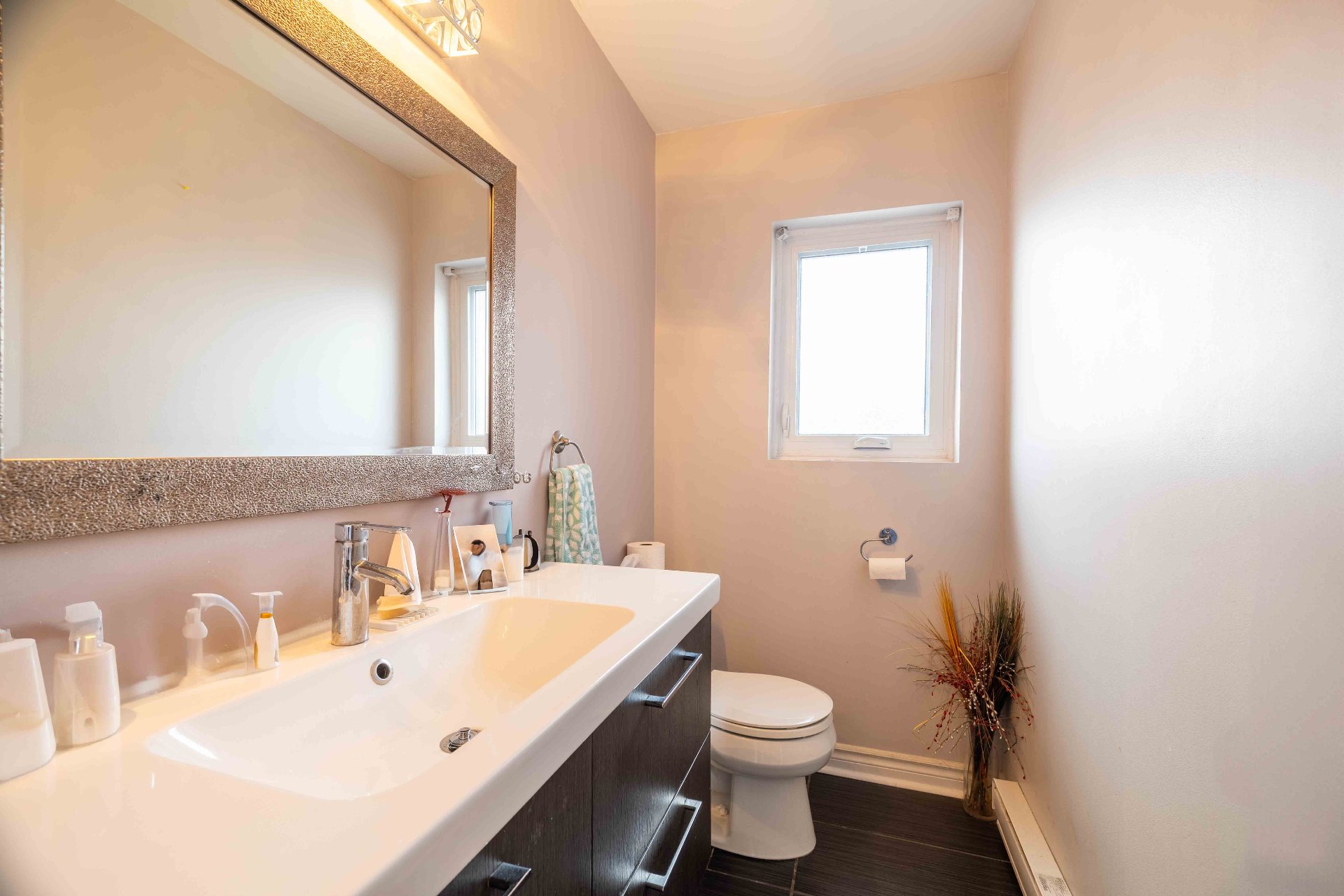
Washroom
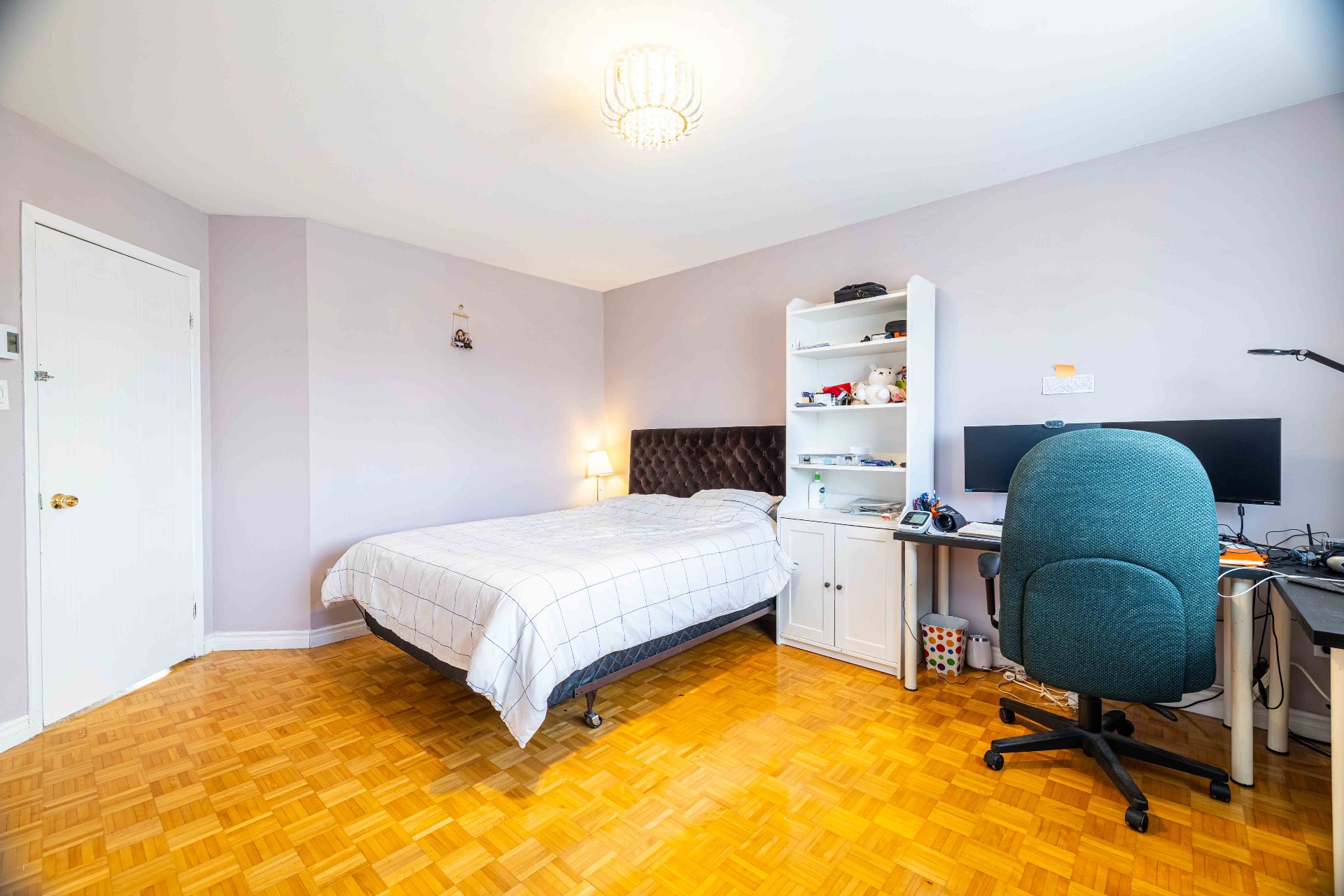
Primary bedroom
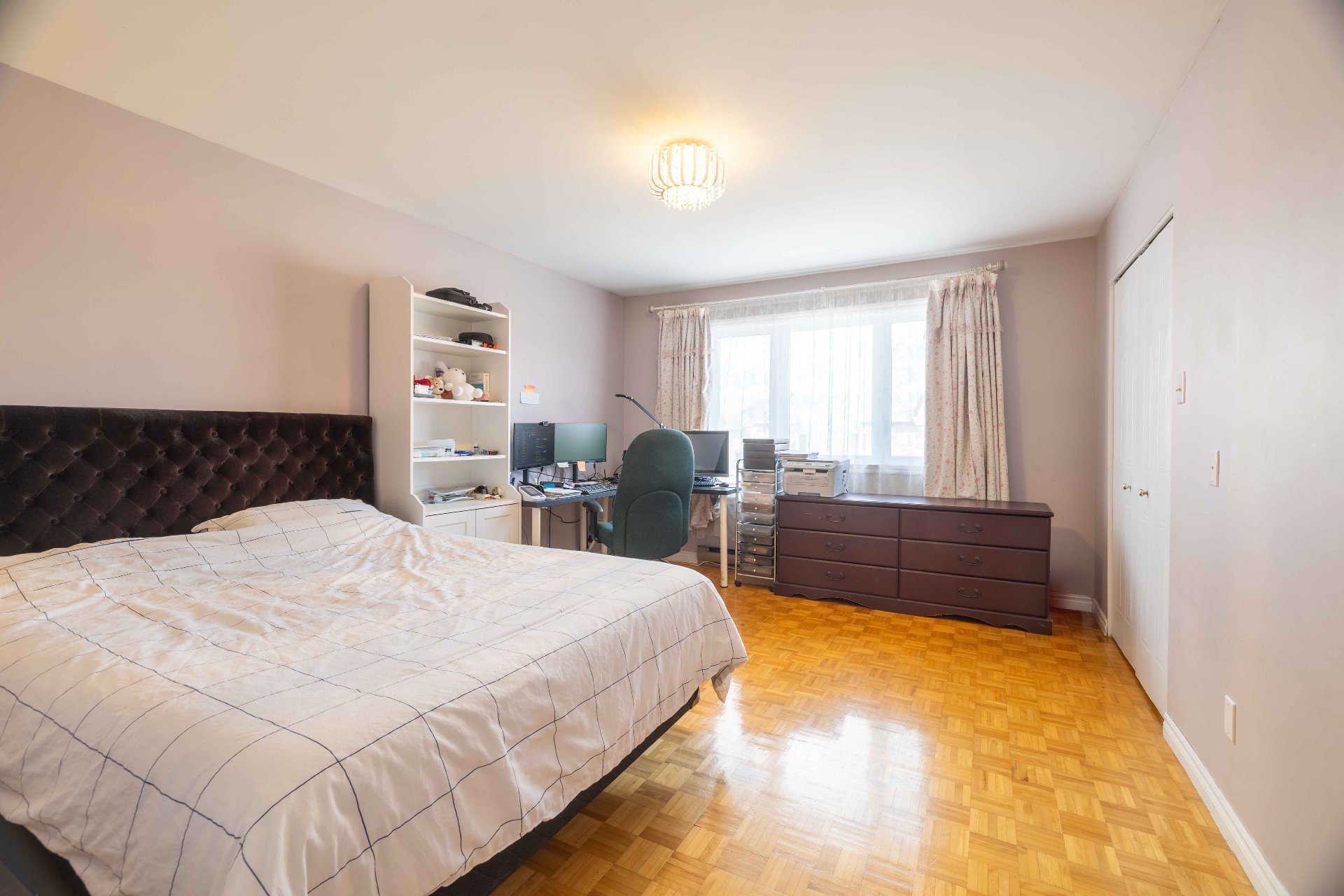
Primary bedroom
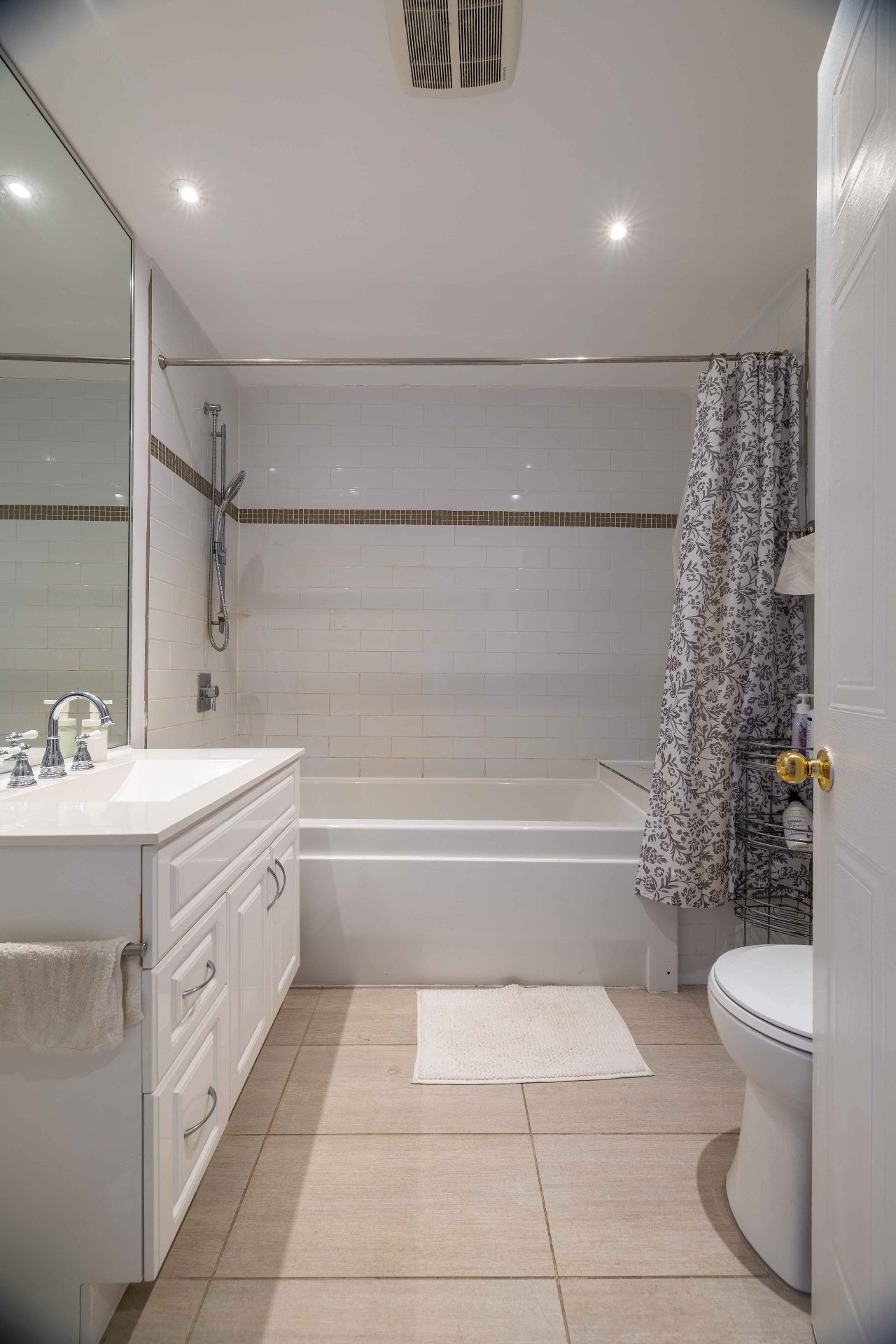
Bathroom
|
|
Description
The property enjoys a strategic location, with quick
access to Highways 20 and 13, and is close to top-ranked
educational institutions, ranging from historic daycare
centers to elementary and secondary schools. It is located
in a quiet neighborhood, a one-minute walk from a community
green space and just minutes from parks, libraries, medical
centers, and supermarkets.
The house sits on an elevated plot,south orientation. You
are welcome for the visit.
access to Highways 20 and 13, and is close to top-ranked
educational institutions, ranging from historic daycare
centers to elementary and secondary schools. It is located
in a quiet neighborhood, a one-minute walk from a community
green space and just minutes from parks, libraries, medical
centers, and supermarkets.
The house sits on an elevated plot,south orientation. You
are welcome for the visit.
Inclusions: Refrigerator, stove, 2 built-in ovens, dishwasher, wall-mounted heat pump, washer & dryer, fixed lights, charging station.
Exclusions : N/A
| BUILDING | |
|---|---|
| Type | Two or more storey |
| Style | Attached |
| Dimensions | 39x20 P |
| Lot Size | 157.9 MC |
| EXPENSES | |
|---|---|
| Energy cost | $ 2486 / year |
| Municipal Taxes (2025) | $ 3451 / year |
| School taxes (2024) | $ 417 / year |
|
ROOM DETAILS |
|||
|---|---|---|---|
| Room | Dimensions | Level | Flooring |
| Family room | 16 x 12 P | Ground Floor | Wood |
| Kitchen | 16.5 x 10 P | Ground Floor | Ceramic tiles |
| Dining room | 15 x 10.9 P | Ground Floor | Wood |
| Washroom | 7.3 x 4.1 P | Ground Floor | Ceramic tiles |
| Primary bedroom | 14.11 x 12 P | 2nd Floor | Wood |
| Bedroom | 11.8 x 12.3 P | 2nd Floor | Wood |
| Bedroom | 11.8 x 9.4 P | 2nd Floor | Wood |
| Bathroom | 14.6 x 8.6 P | 2nd Floor | Ceramic tiles |
| Playroom | 18.8 x 14.4 P | Basement | Wood |
| Cellar / Cold room | 8 x 7 P | Basement | Concrete |
|
CHARACTERISTICS |
|
|---|---|
| Landscaping | Patio, Patio, Patio, Patio, Patio |
| Heating system | Electric baseboard units, Electric baseboard units, Electric baseboard units, Electric baseboard units, Electric baseboard units |
| Water supply | Municipality, Municipality, Municipality, Municipality, Municipality |
| Heating energy | Electricity, Electricity, Electricity, Electricity, Electricity |
| Garage | Fitted, Fitted, Fitted, Fitted, Fitted |
| Proximity | Highway, Cegep, Hospital, Park - green area, Elementary school, High school, Public transport, Bicycle path, Daycare centre, Highway, Cegep, Hospital, Park - green area, Elementary school, High school, Public transport, Bicycle path, Daycare centre, Highway, Cegep, Hospital, Park - green area, Elementary school, High school, Public transport, Bicycle path, Daycare centre, Highway, Cegep, Hospital, Park - green area, Elementary school, High school, Public transport, Bicycle path, Daycare centre, Highway, Cegep, Hospital, Park - green area, Elementary school, High school, Public transport, Bicycle path, Daycare centre |
| Basement | 6 feet and over, Finished basement, 6 feet and over, Finished basement, 6 feet and over, Finished basement, 6 feet and over, Finished basement, 6 feet and over, Finished basement |
| Parking | Outdoor, Garage, Outdoor, Garage, Outdoor, Garage, Outdoor, Garage, Outdoor, Garage |
| Sewage system | Municipal sewer, Municipal sewer, Municipal sewer, Municipal sewer, Municipal sewer |
| View | City, City, City, City, City |
| Zoning | Residential, Residential, Residential, Residential, Residential |