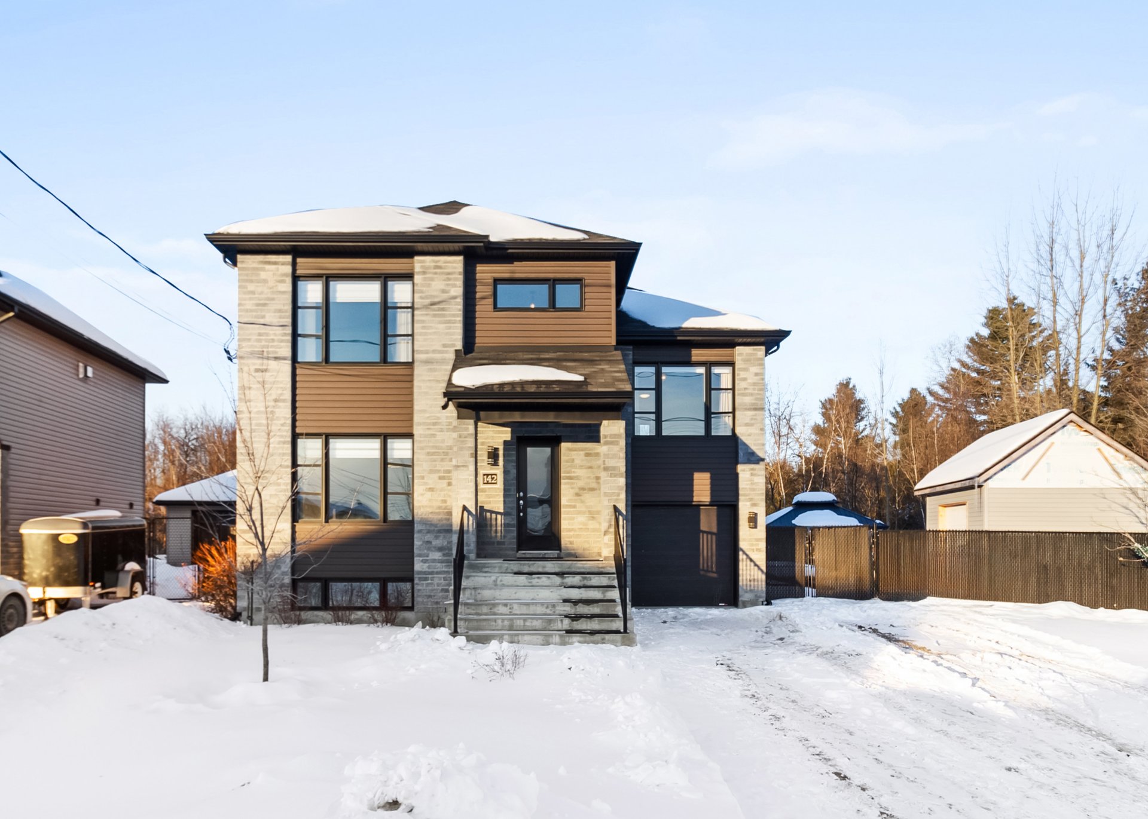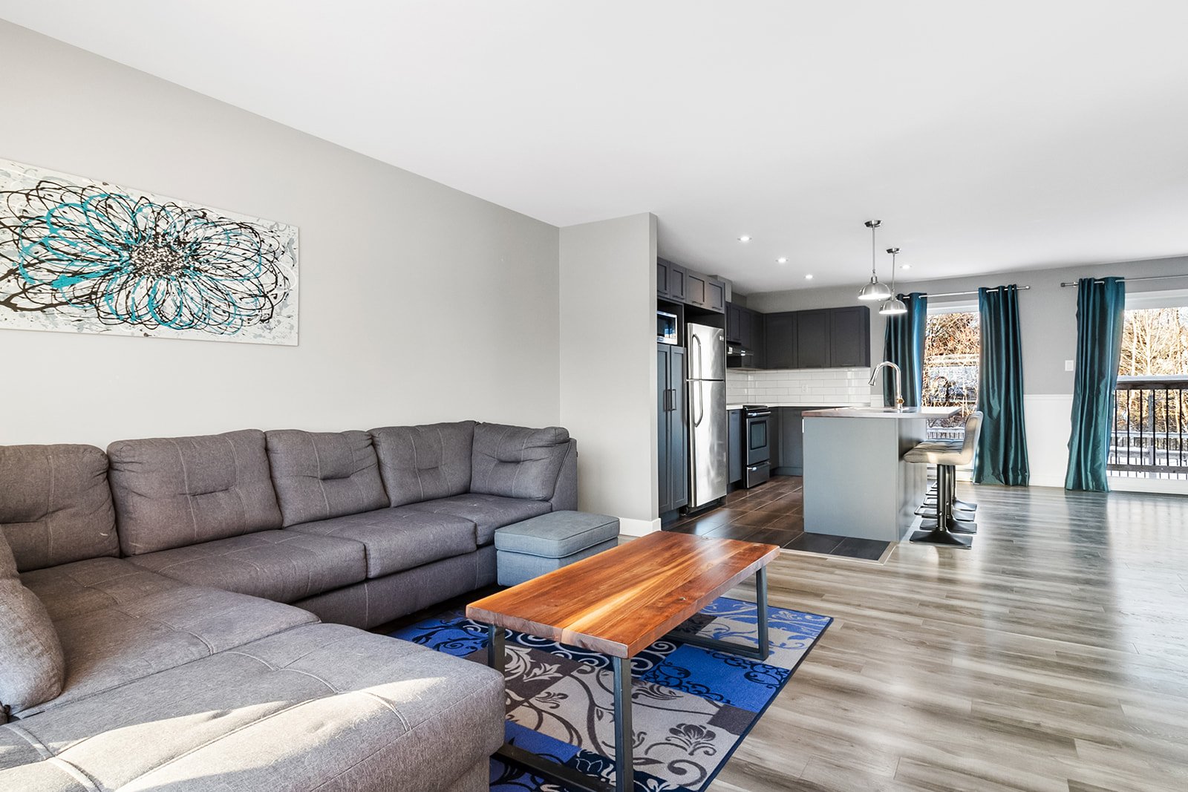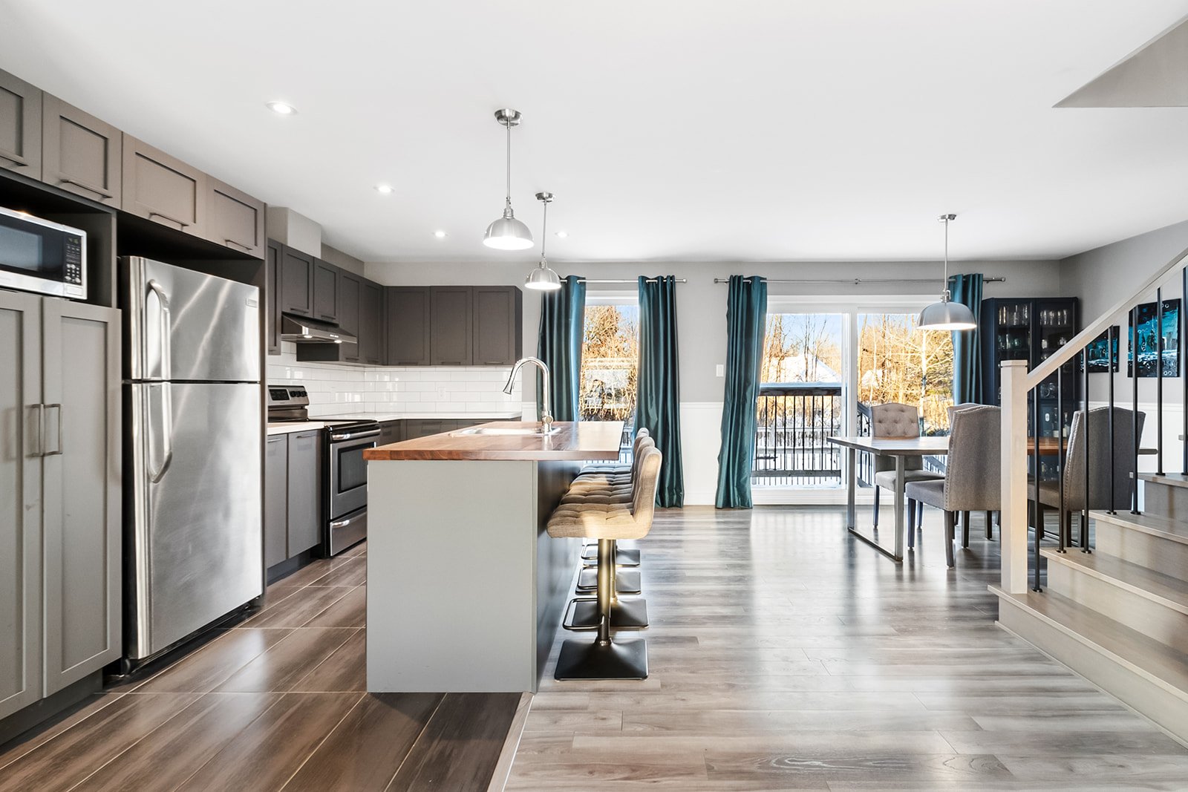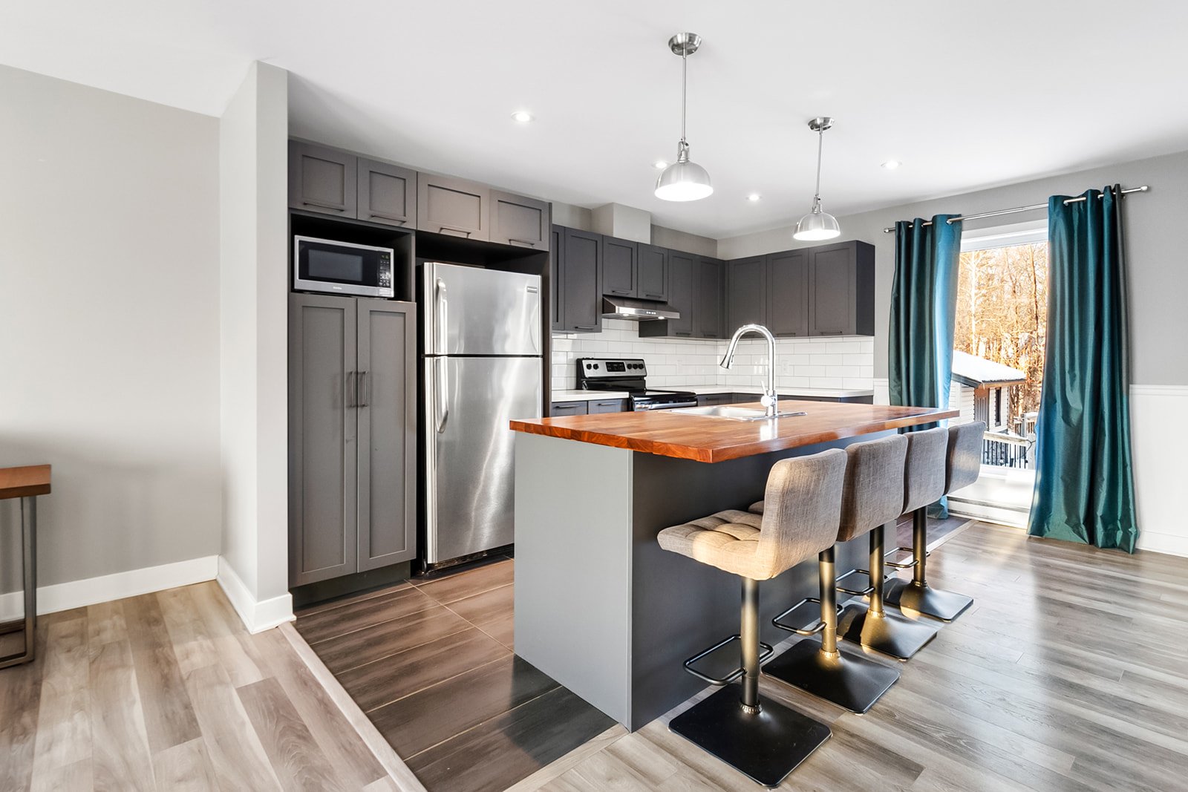142 Rue des Champs Fleuris, Sainte-Sophie, QC J5J0K4 $599,000

Frontage

Hallway

Living room

Living room

Living room

Overall View

Kitchen

Kitchen

Kitchen
|
|
OPEN HOUSE
Sunday, 23 February, 2025 | 14:00 - 16:00
Description
-4 minutes from the Métro grocery store
-4 minutes from Starbucks
-4 minutes from PJC Jean Coutu
-4 minutes from CPE La Joyeuse Équipée
-19 minutes from Saint-Jérôme Hospital
-13 minutes from Mont Saint-Antoine Park
-19 minutes from Cégep de Saint-Jérôme
-14 minutes from Cap-Jeunesse High School
-10 minutes from Grand-Héron Elementary School
-5 minutes from Le Grand Duc Golf Club
-A few minutes from Highway 15
Inclusions: Light fixtures, curtains and curtain rods, blinds, fixtures, electric garage door opener with 2 remotes, 1 electric vehicle charging station in the garage, washer and dryer, refrigerator, stove, dishwasher, in-ground pool accessories, heat pump, and pool filter.
Exclusions : Outdoor electric vehicle charging station, robotic pool cleaner
| BUILDING | |
|---|---|
| Type | Two or more storey |
| Style | Detached |
| Dimensions | 9.16x10.96 M |
| Lot Size | 18039 PC |
| EXPENSES | |
|---|---|
| Municipal Taxes (2025) | $ 3864 / year |
| School taxes (2024) | $ 311 / year |
|
ROOM DETAILS |
|||
|---|---|---|---|
| Room | Dimensions | Level | Flooring |
| Hallway | 7.5 x 5.4 P | Ground Floor | Floating floor |
| Living room | 12.6 x 15.2 P | Ground Floor | Floating floor |
| Kitchen | 14.2 x 8.2 P | Ground Floor | Ceramic tiles |
| Dining room | 14.2 x 10.3 P | Ground Floor | Floating floor |
| Washroom | 4.7 x 5.9 P | Ground Floor | Ceramic tiles |
| Other | 10.0 x 5.6 P | 2nd Floor | Floating floor |
| Primary bedroom | 11.5 x 13.8 P | 2nd Floor | Floating floor |
| Walk-in closet | 6.6 x 11.5 P | 2nd Floor | Floating floor |
| Bedroom | 12.7 x 12.3 P | 2nd Floor | Floating floor |
| Bedroom | 10.5 x 11.4 P | 2nd Floor | Floating floor |
| Bedroom | 9.8 x 10.4 P | 2nd Floor | Floating floor |
| Bathroom | 9.8 x 10.4 P | 2nd Floor | Ceramic tiles |
| Bedroom | 13.8 x 11.3 P | Basement | Floating floor |
| Family room | 13.0 x 13.2 P | Basement | Floating floor |
| Bathroom | 8.7 x 9.3 P | Basement | Ceramic tiles |
| Storage | 13.1 x 6.6 P | Basement | Floating floor |
|
CHARACTERISTICS |
|
|---|---|
| Driveway | Not Paved |
| Landscaping | Fenced |
| Heating system | Electric baseboard units |
| Water supply | Municipality |
| Heating energy | Electricity |
| Foundation | Poured concrete |
| Garage | Attached, Single width |
| Siding | Brick, Vinyl |
| Distinctive features | No neighbours in the back, Waterfront |
| Pool | Inground |
| Proximity | Highway, Park - green area, Elementary school, Public transport, Bicycle path, Daycare centre |
| Bathroom / Washroom | Seperate shower |
| Basement | 6 feet and over, Partially finished |
| Parking | Outdoor, Garage |
| Sewage system | Municipal sewer |
| Roofing | Asphalt shingles |
| Zoning | Residential |
| Equipment available | Level 2 charging station, Private yard |