17126 Rue Émile Nelligan, Montréal (Pierrefonds-Roxboro), QC H9J1C3 $720,000
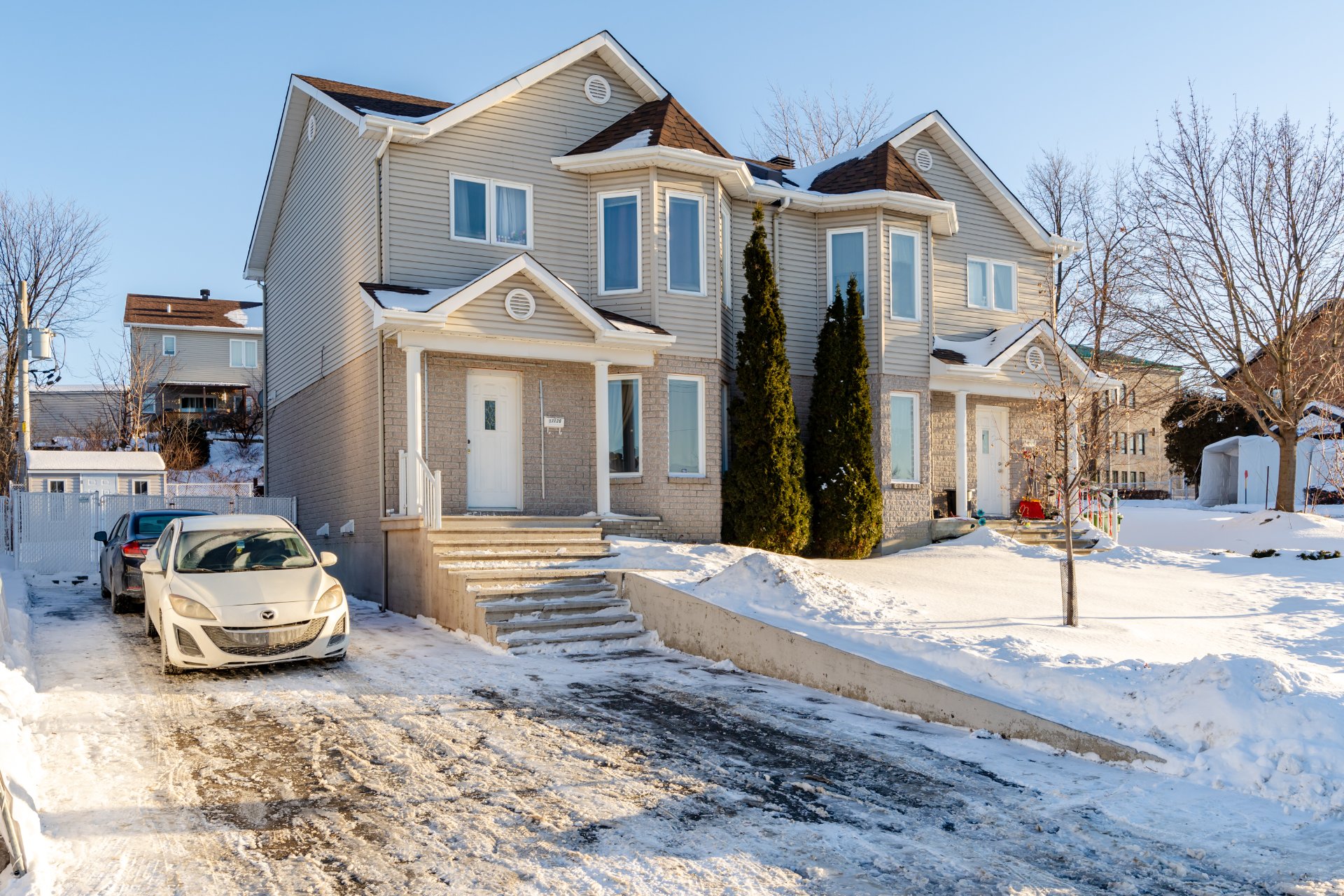
Frontage

Hallway
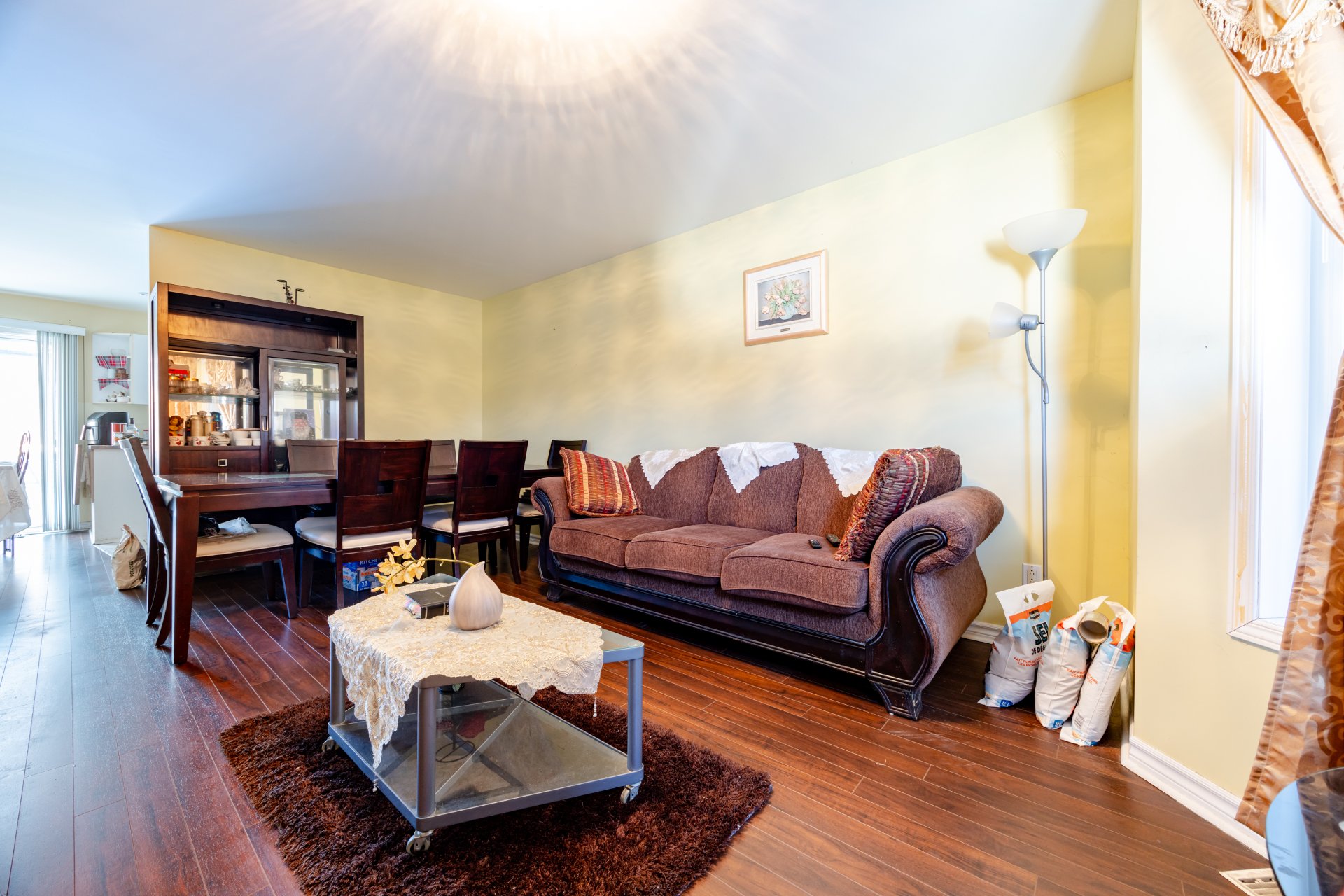
Living room
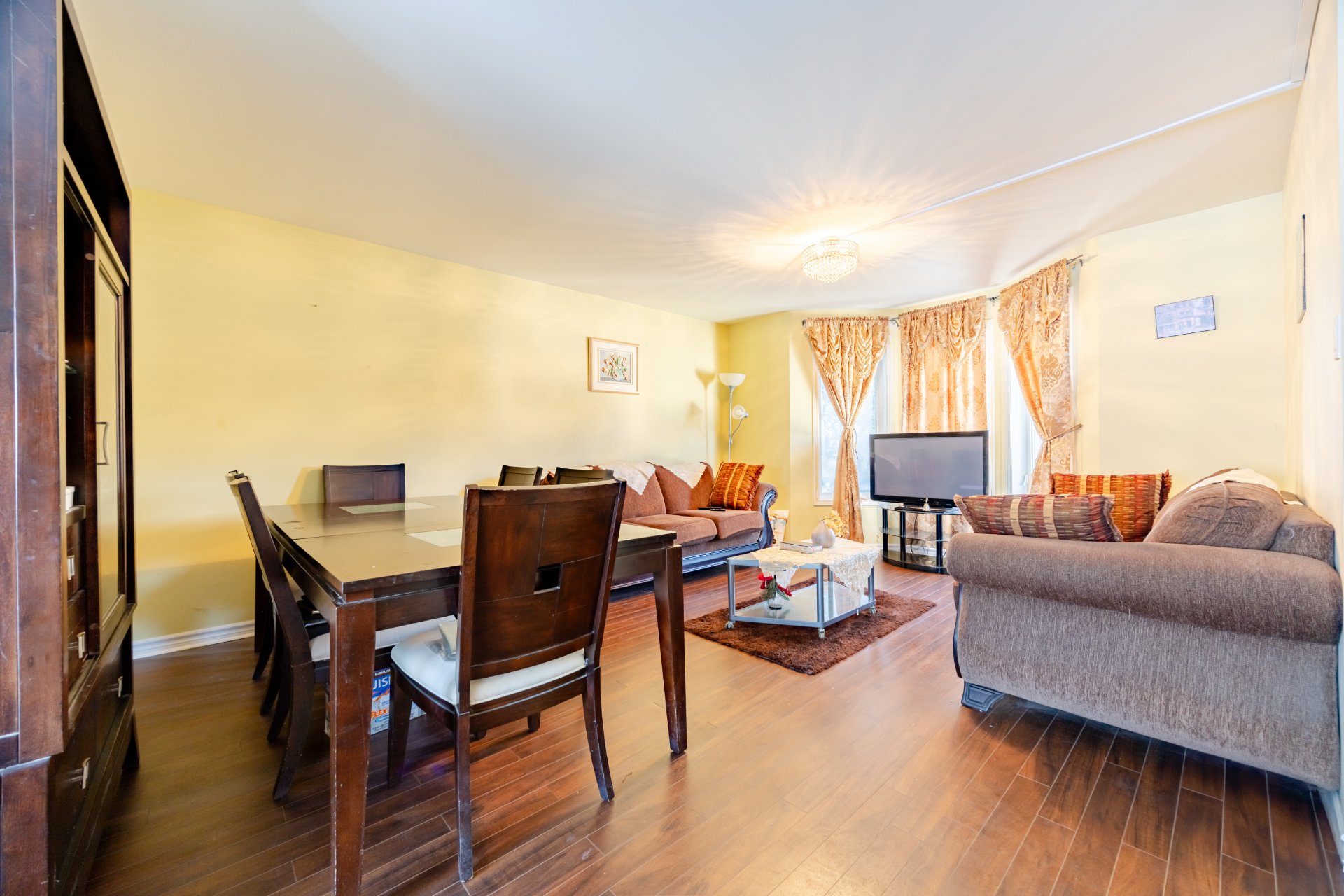
Living room

Dining room

Dining room
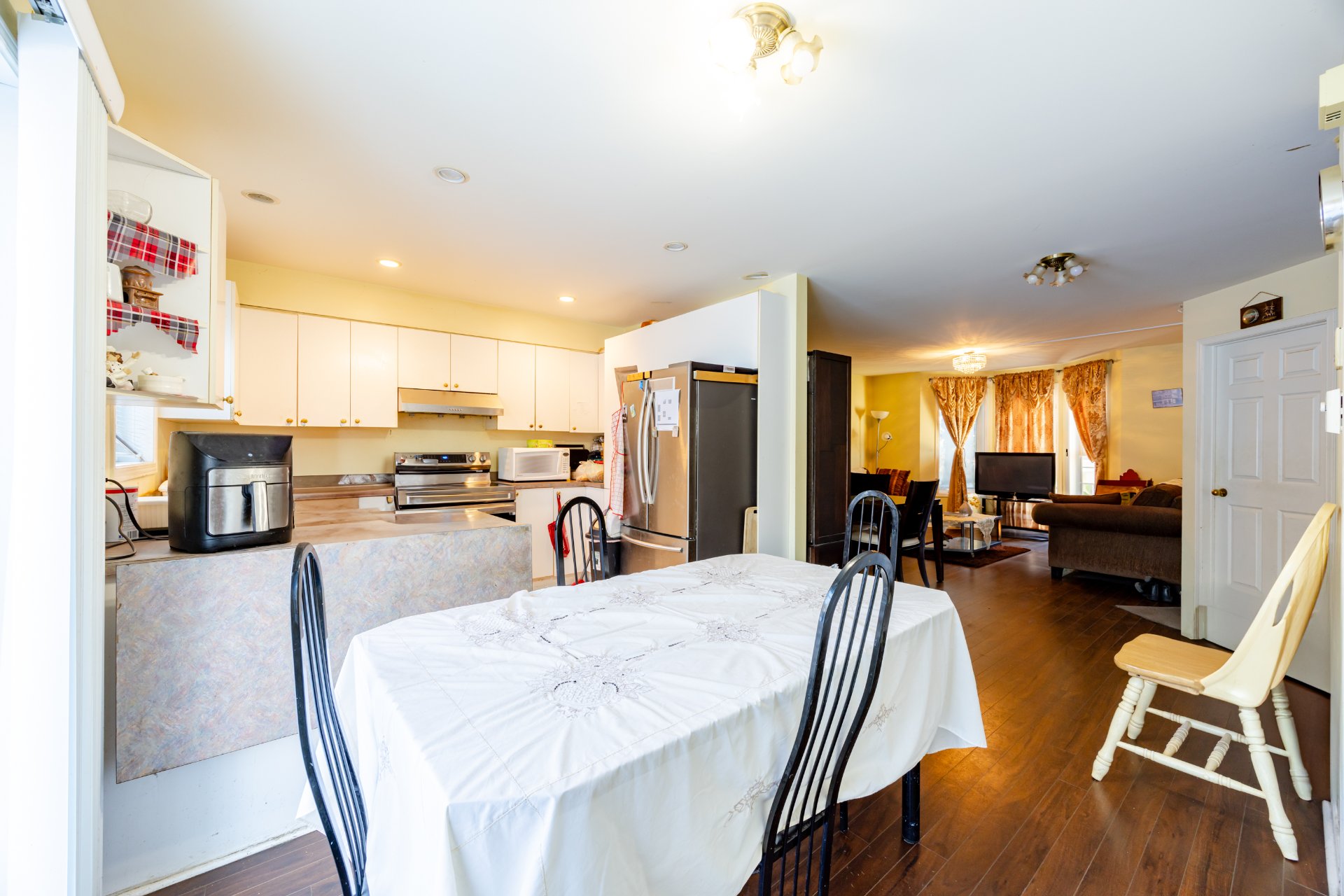
Dining room
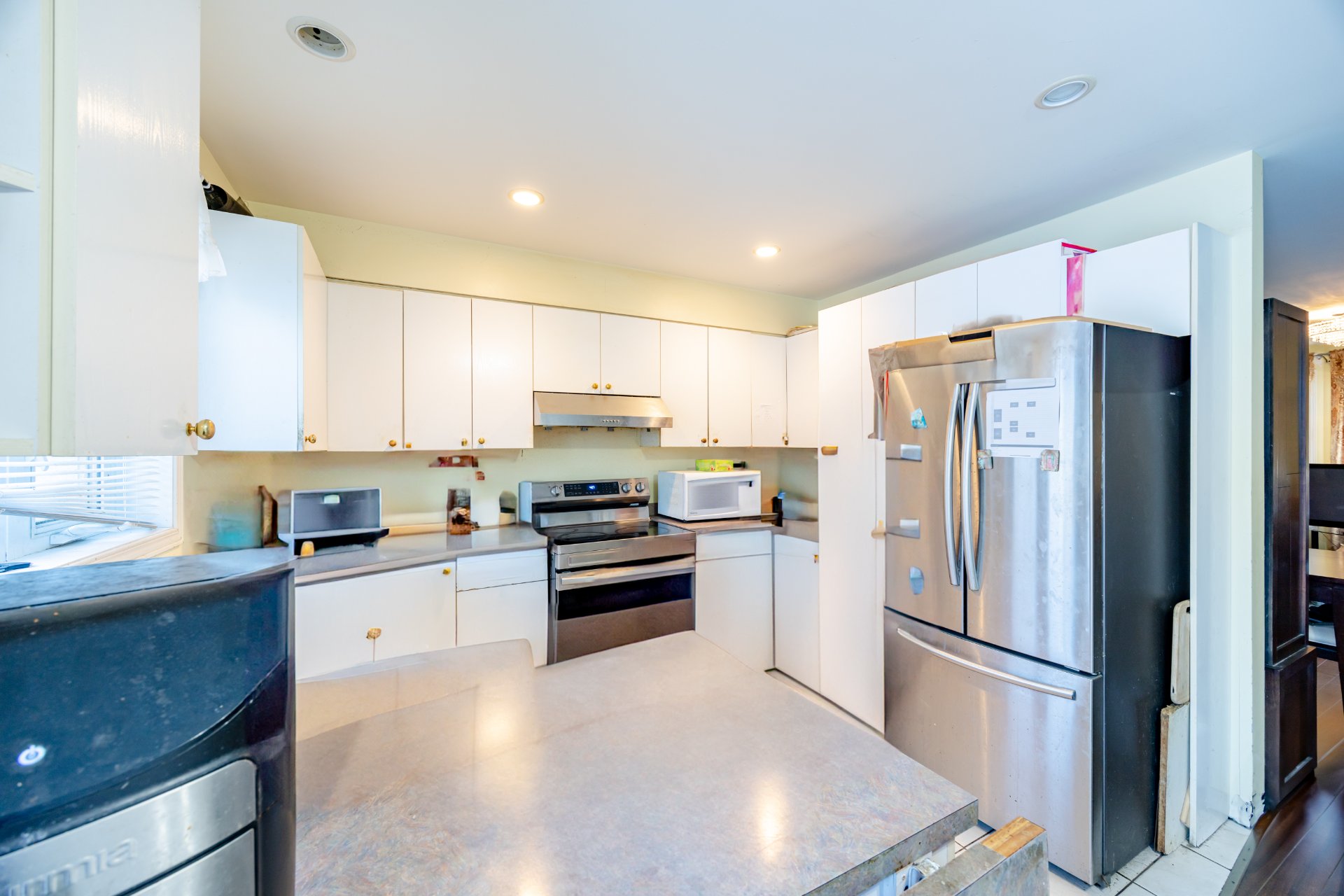
Kitchen
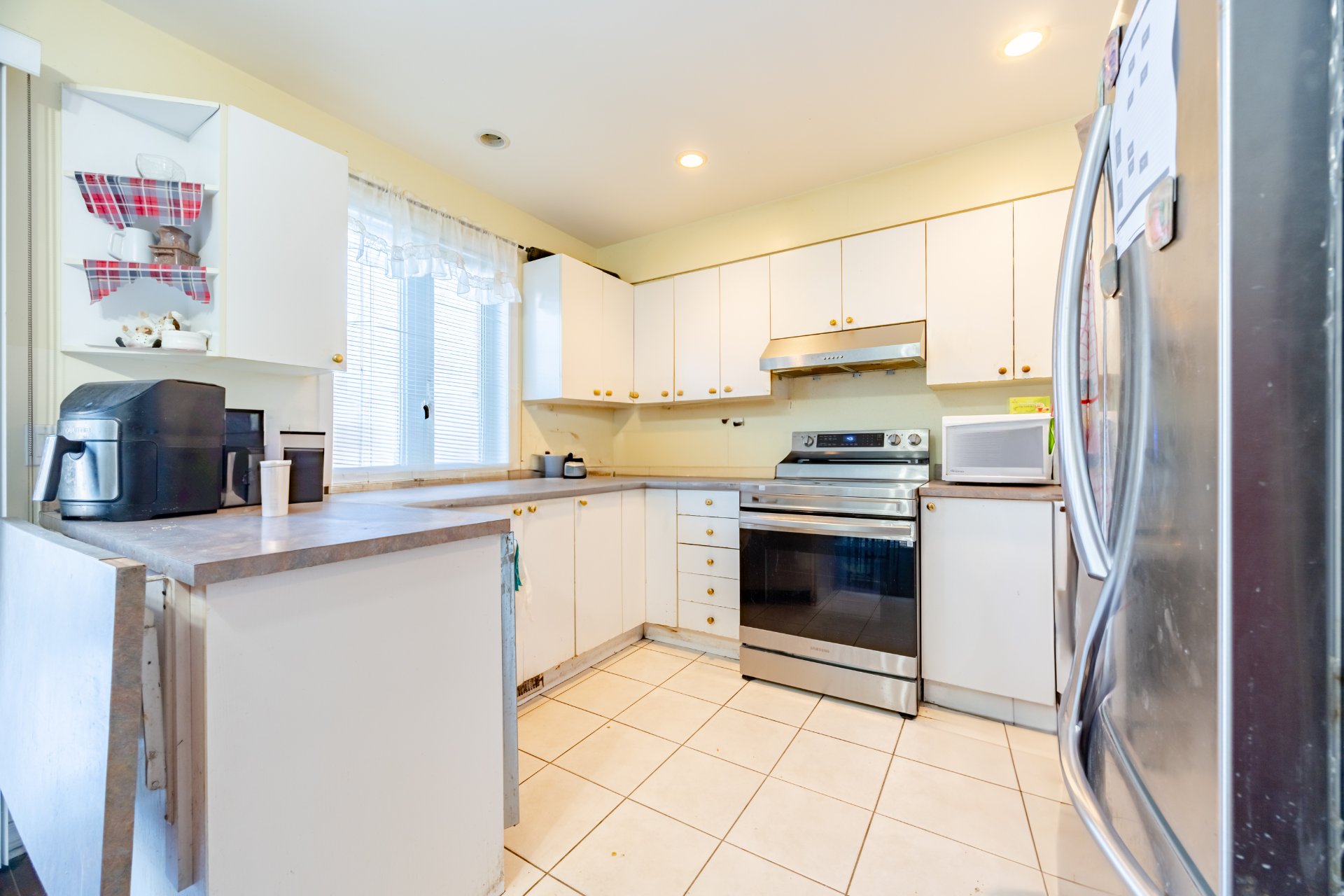
Kitchen
|
|
Description
Charming property located in a peaceful and sought-after area of Pierrefonds, this magnificent two-story house offers you an ideal living environment, close to schools, several parks, shops, public transport and any other service you may need. Composed of 4 bedrooms including one in the basement, 2 bathrooms including one in the basement and 1 powder room. The basement is fully finished with a large family room offering you several possibilities. Asphalted outdoor parking for 3 cars. Backyard with shed. Ideal for a family! An opportunity not to be missed!
The water heater is rented at 15$ a month.
Flexible occupancy.
Flexible occupancy.
Inclusions:
Exclusions : N/A
| BUILDING | |
|---|---|
| Type | Two or more storey |
| Style | Semi-detached |
| Dimensions | 6.83x9.06 M |
| Lot Size | 4174.88 PC |
| EXPENSES | |
|---|---|
| Municipal Taxes (2025) | $ 3790 / year |
| School taxes (2025) | $ 443 / year |
|
ROOM DETAILS |
|||
|---|---|---|---|
| Room | Dimensions | Level | Flooring |
| Hallway | 10 x 4.10 P | Ground Floor | |
| Living room | 18 x 13 P | Ground Floor | |
| Dining room | 11 x 7.6 P | Ground Floor | |
| Kitchen | 10.10 x 9 P | Ground Floor | |
| Primary bedroom | 15 x 10.6 P | 2nd Floor | |
| Bedroom | 12 x 10 P | 2nd Floor | |
| Bedroom | 12.10 x 8 P | 2nd Floor | |
| Bathroom | 10 x 5.6 P | 2nd Floor | |
| Bathroom | 11.6 x 5 P | Basement | |
| Family room | 20 x 11.6 P | Basement | |
| Bedroom | 14.6 x 10 P | Basement | |
| Other | 9 x 4 P | Basement | |
|
CHARACTERISTICS |
|
|---|---|
| Driveway | Double width or more, Asphalt, Double width or more, Asphalt, Double width or more, Asphalt, Double width or more, Asphalt, Double width or more, Asphalt |
| Landscaping | Fenced, Land / Yard lined with hedges, Landscape, Fenced, Land / Yard lined with hedges, Landscape, Fenced, Land / Yard lined with hedges, Landscape, Fenced, Land / Yard lined with hedges, Landscape, Fenced, Land / Yard lined with hedges, Landscape |
| Heating system | Air circulation, Electric baseboard units, Air circulation, Electric baseboard units, Air circulation, Electric baseboard units, Air circulation, Electric baseboard units, Air circulation, Electric baseboard units |
| Water supply | Municipality, Municipality, Municipality, Municipality, Municipality |
| Heating energy | Electricity, Electricity, Electricity, Electricity, Electricity |
| Windows | PVC, PVC, PVC, PVC, PVC |
| Foundation | Poured concrete, Poured concrete, Poured concrete, Poured concrete, Poured concrete |
| Rental appliances | Water heater, Water heater, Water heater, Water heater, Water heater |
| Siding | Steel, Aluminum, Brick, Steel, Aluminum, Brick, Steel, Aluminum, Brick, Steel, Aluminum, Brick, Steel, Aluminum, Brick |
| Proximity | Highway, Cegep, Golf, Hospital, Park - green area, Elementary school, High school, Public transport, University, Bicycle path, Daycare centre, Highway, Cegep, Golf, Hospital, Park - green area, Elementary school, High school, Public transport, University, Bicycle path, Daycare centre, Highway, Cegep, Golf, Hospital, Park - green area, Elementary school, High school, Public transport, University, Bicycle path, Daycare centre, Highway, Cegep, Golf, Hospital, Park - green area, Elementary school, High school, Public transport, University, Bicycle path, Daycare centre, Highway, Cegep, Golf, Hospital, Park - green area, Elementary school, High school, Public transport, University, Bicycle path, Daycare centre |
| Bathroom / Washroom | Whirlpool bath-tub, Seperate shower, Whirlpool bath-tub, Seperate shower, Whirlpool bath-tub, Seperate shower, Whirlpool bath-tub, Seperate shower, Whirlpool bath-tub, Seperate shower |
| Basement | 6 feet and over, Finished basement, 6 feet and over, Finished basement, 6 feet and over, Finished basement, 6 feet and over, Finished basement, 6 feet and over, Finished basement |
| Parking | Outdoor, Outdoor, Outdoor, Outdoor, Outdoor |
| Sewage system | Municipal sewer, Municipal sewer, Municipal sewer, Municipal sewer, Municipal sewer |
| Window type | Sliding, Crank handle, Sliding, Crank handle, Sliding, Crank handle, Sliding, Crank handle, Sliding, Crank handle |
| Roofing | Asphalt shingles, Asphalt shingles, Asphalt shingles, Asphalt shingles, Asphalt shingles |
| Zoning | Residential, Residential, Residential, Residential, Residential |
| Equipment available | Central air conditioning, Central heat pump, Central air conditioning, Central heat pump, Central air conditioning, Central heat pump, Central air conditioning, Central heat pump, Central air conditioning, Central heat pump |