1730 Rue St Patrick, Montréal (Le Sud-Ouest), QC H3K0B2 $650,000

Living room
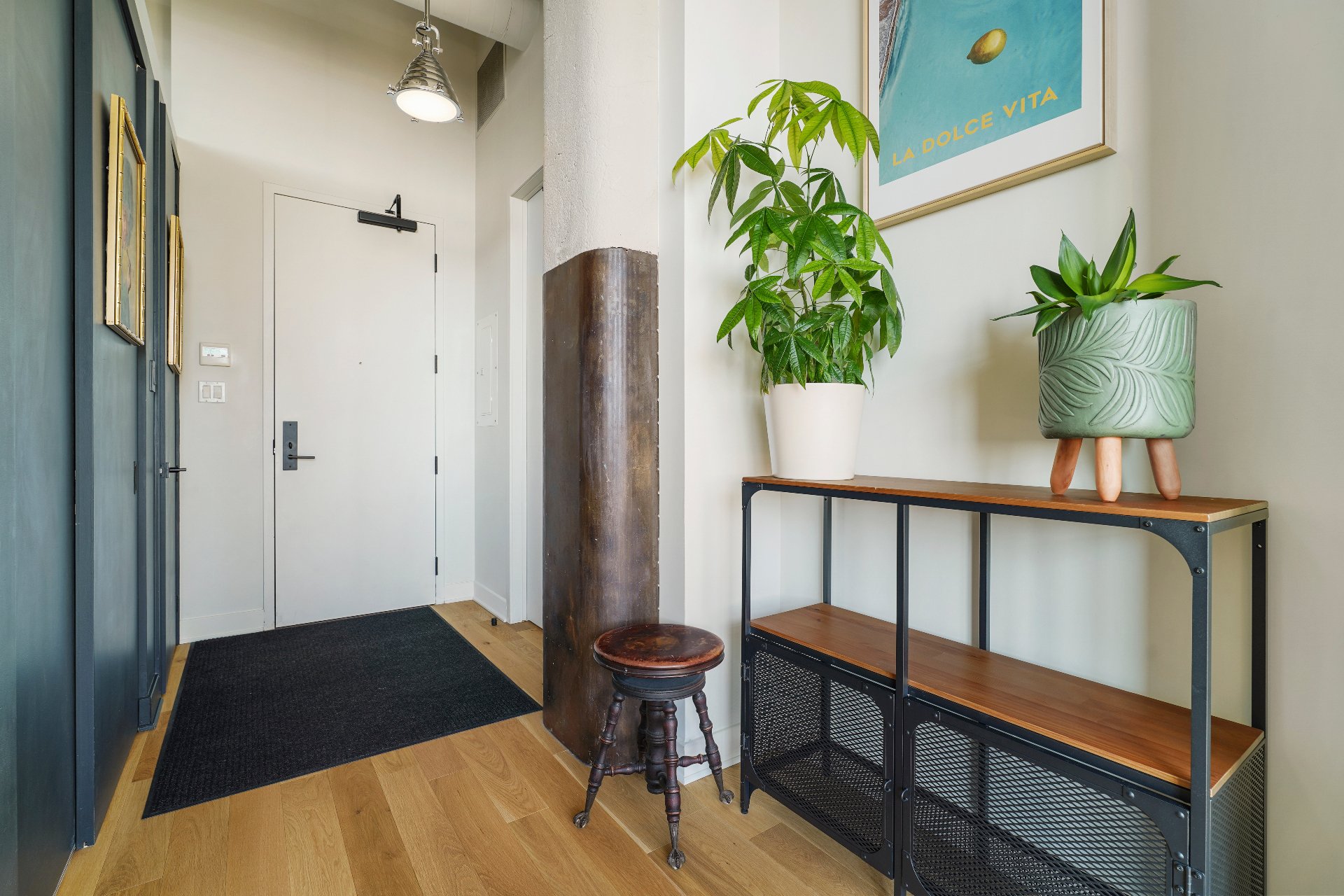
Hallway
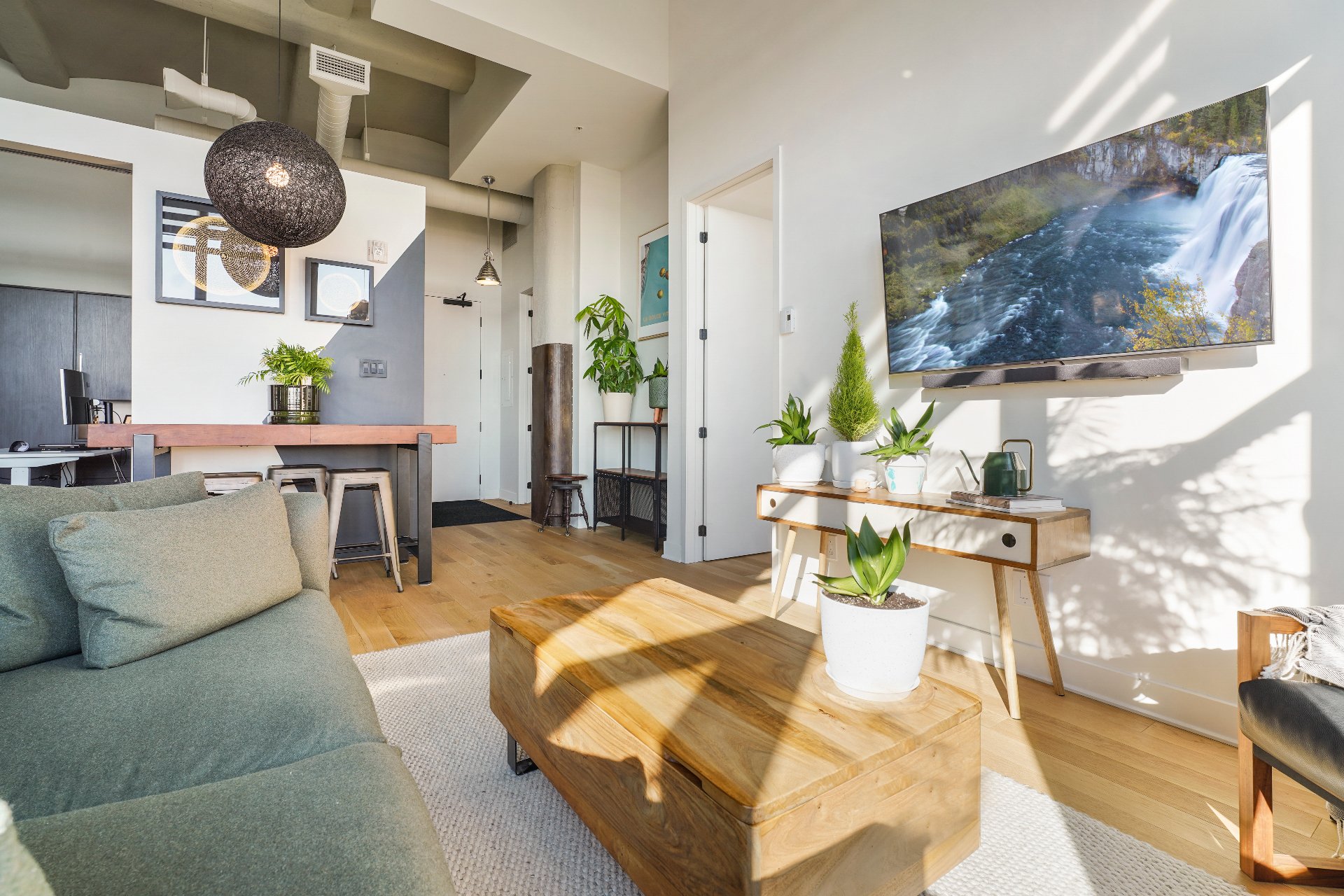
Living room
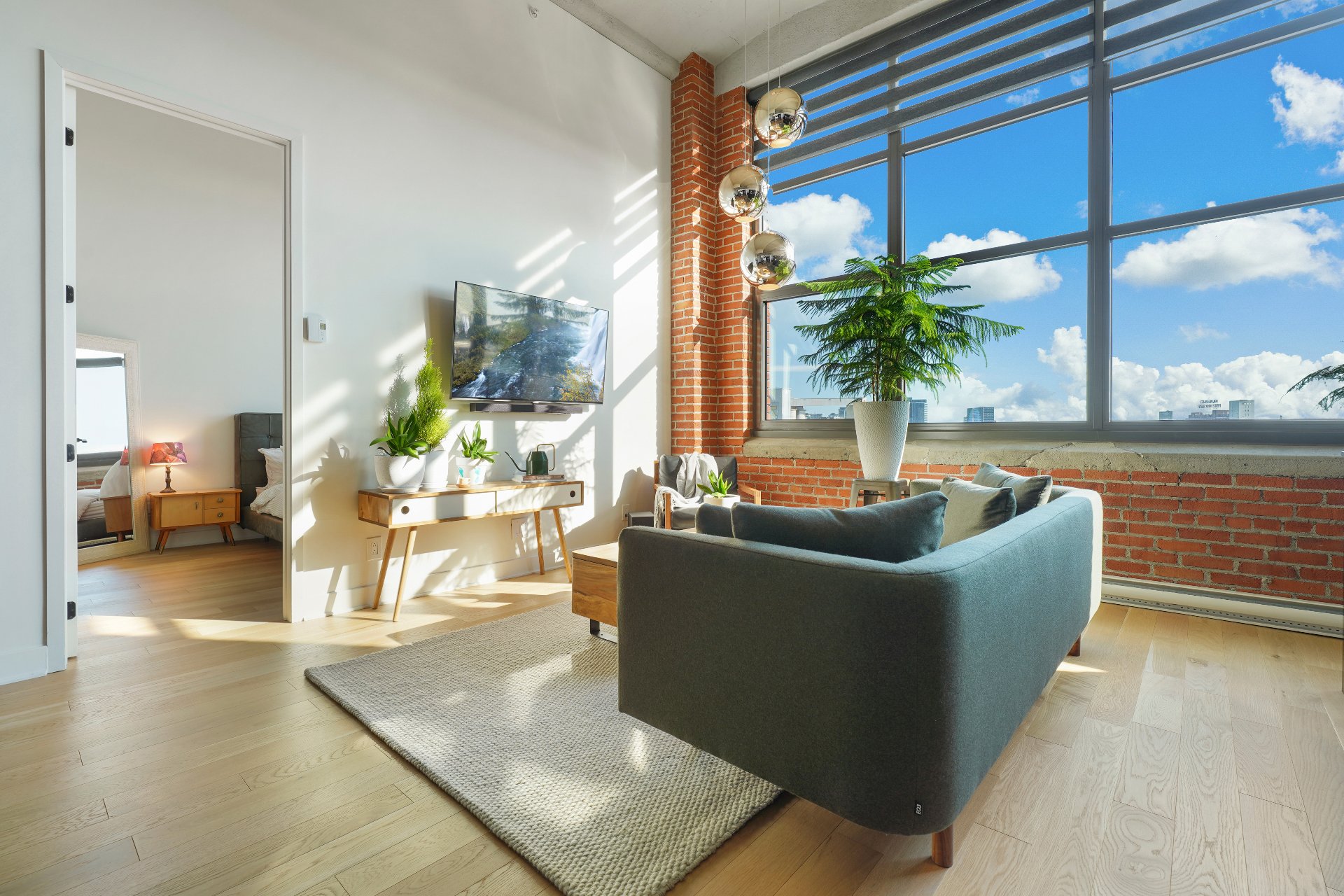
Living room
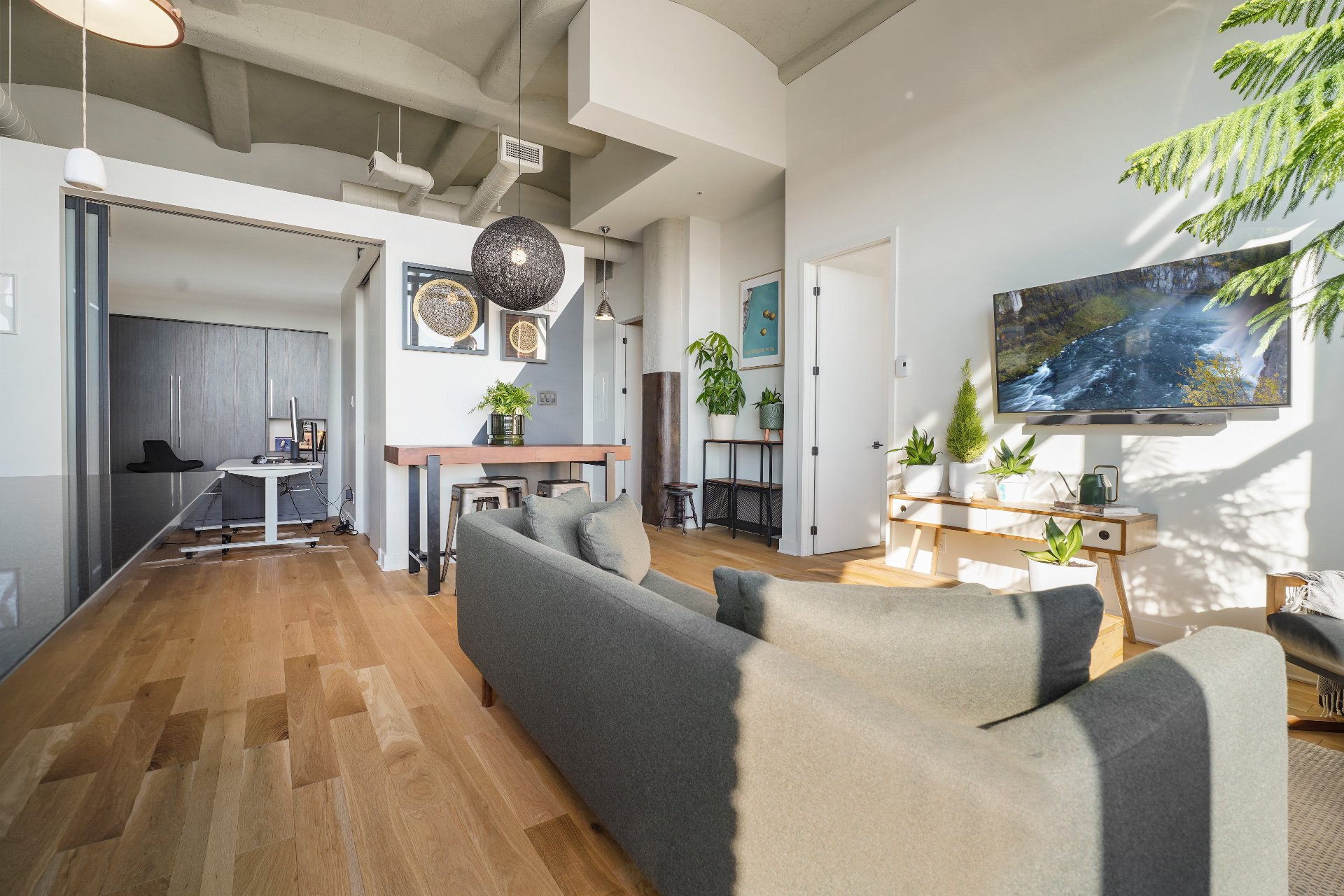
Living room

Kitchen
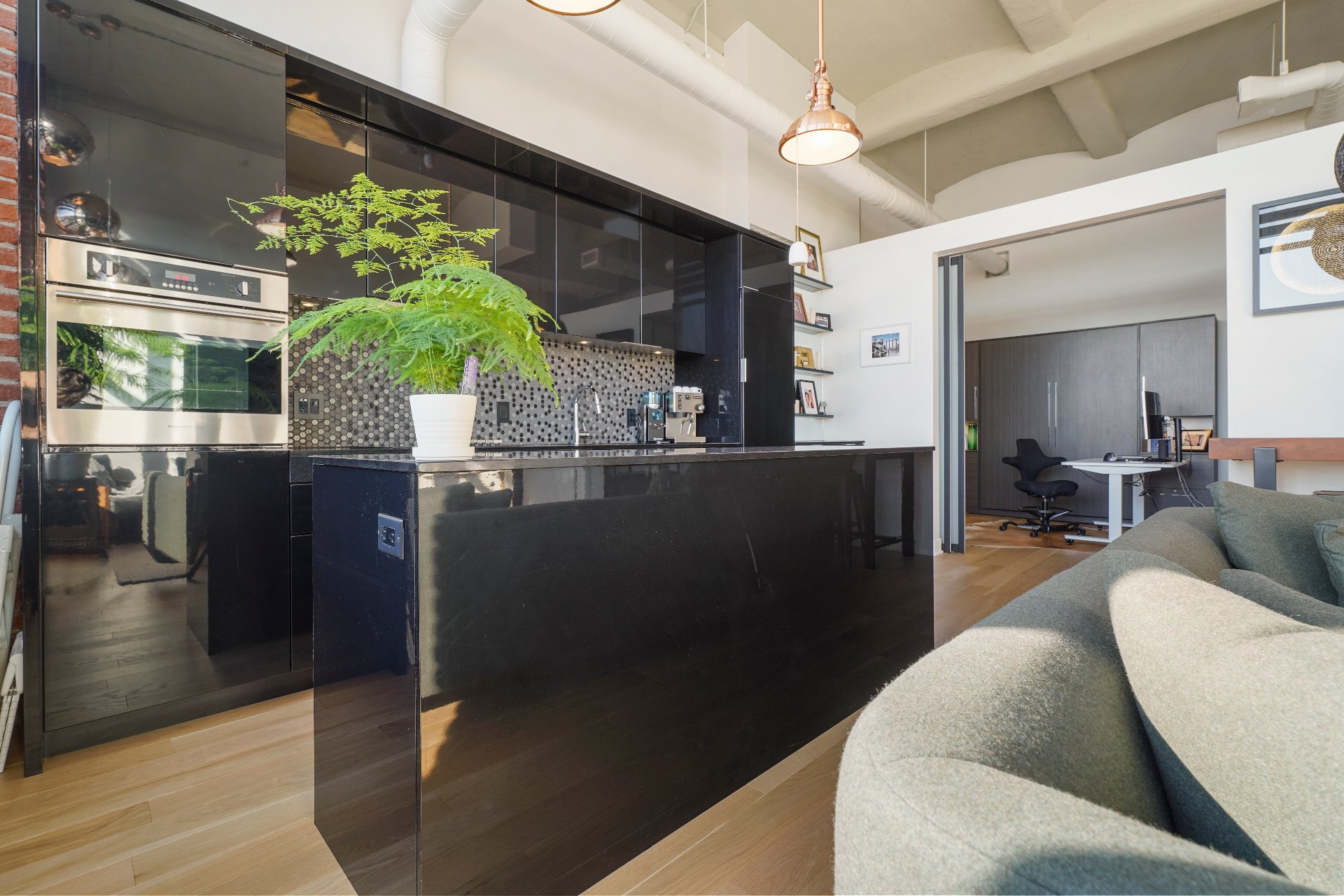
Kitchen
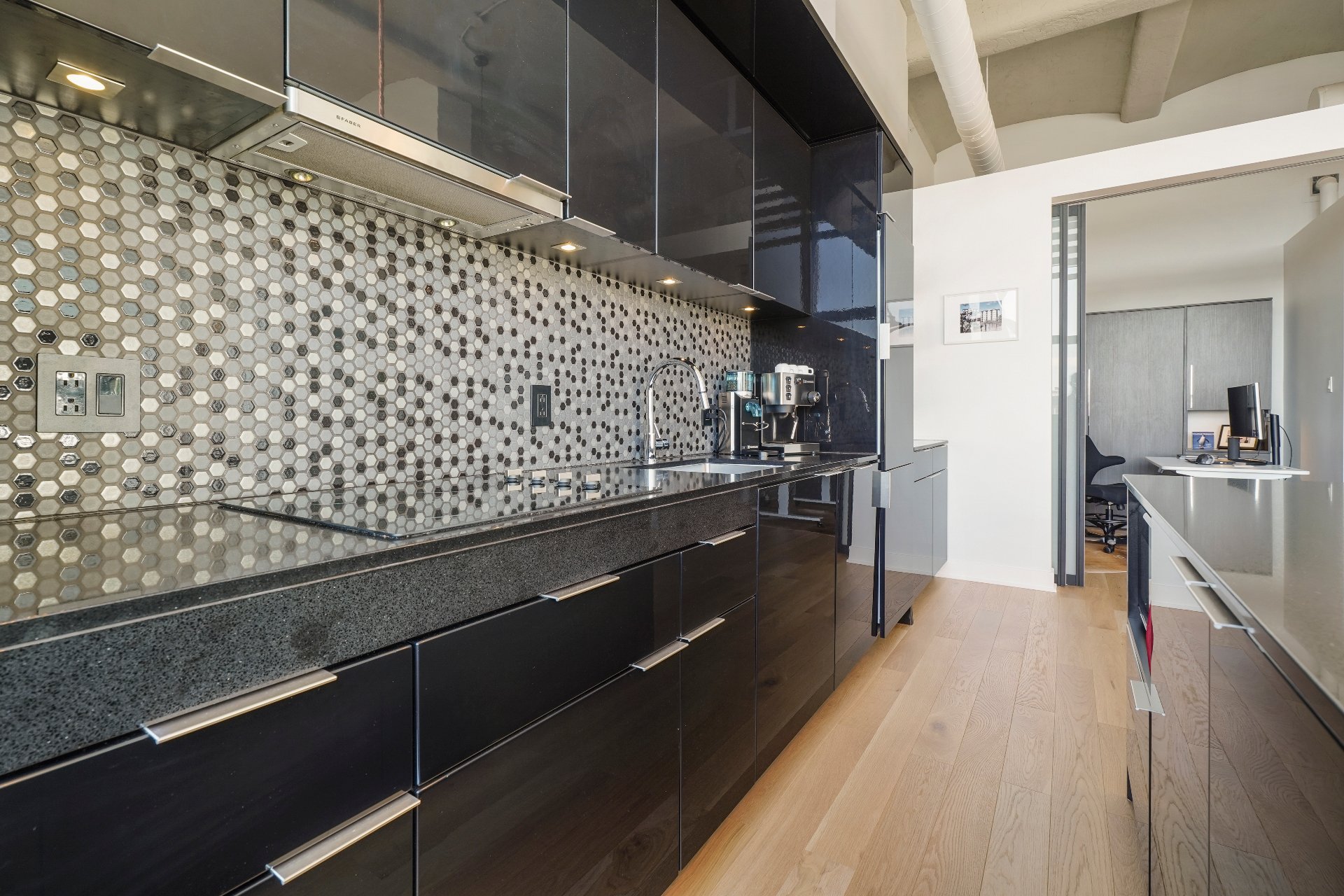
Kitchen
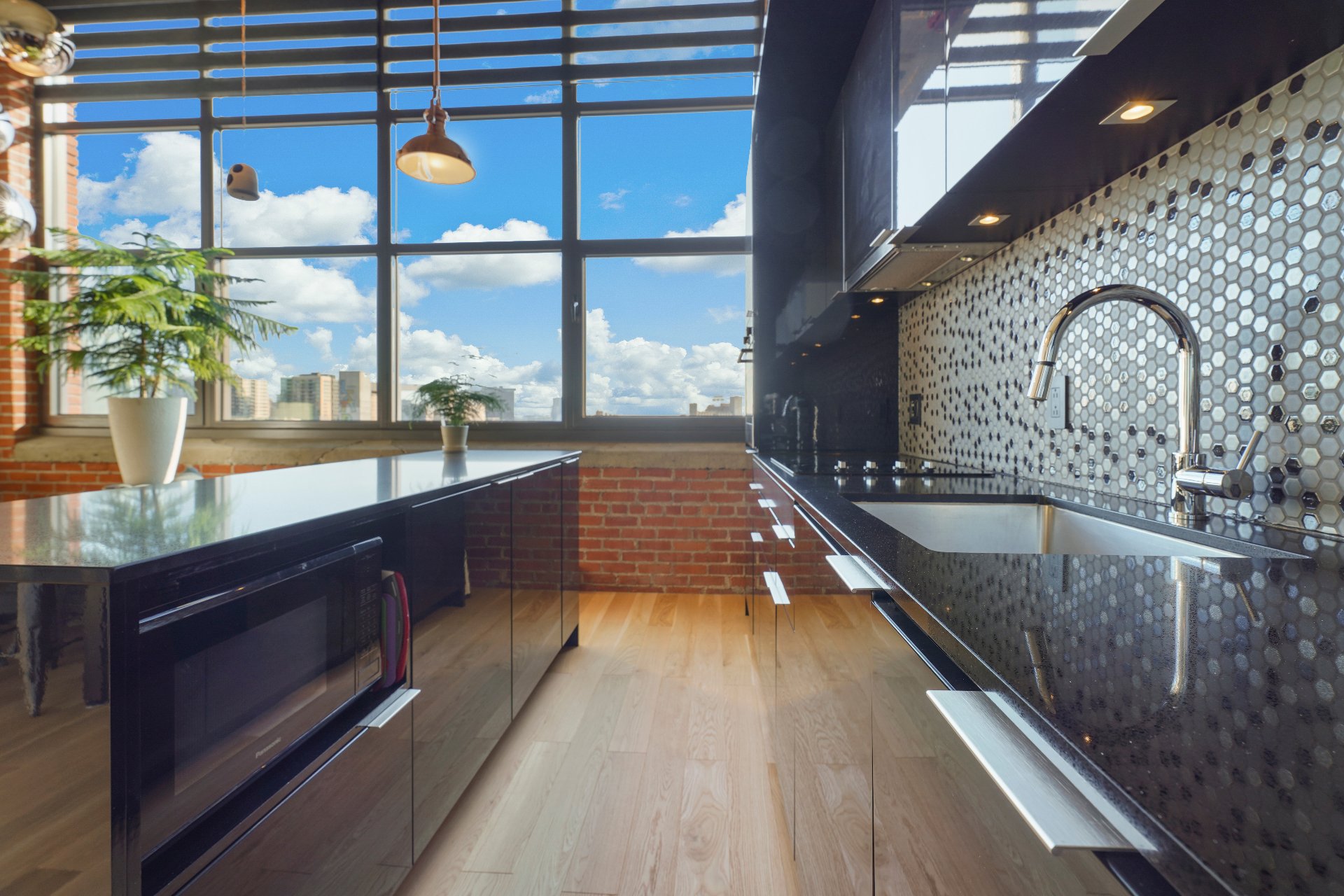
Kitchen
|
|
Description
Iconic industrial condo in the historic Le Nordelec building located in Le Sud-Ouest. 14-foot ceilings, exposed brick walls, open concept and rich in natural light. Your relaxing night view will be the iconic Farine Five Roses sign. The unit consists of a master bedroom with a huge walk-in closet, a 2nd bedroom with a Murphy bed included, 1 full bathroom with bath and shower and double sink, 1 garage and a storage space. Close to the Lachine Canal, Atwater Market, bike paths and Griffintown. Highly sought-after area with several parks, cafes and restaurants. Not to be missed!
The modern kitchen is equipped with a refrigerator,
built-in oven, cooktop and dishwasher included in the sale.
The washer and dryer are also included. The unit has
central air conditioning and heating with complementary
baseboards; hot water is provided by a central boiler,
replaced in 2024.
Nordelec residents have access to a new heated rooftop
pool, terrace and BBQ area, common room, screening room and
gym.
Inclusions: high-efficiency washer and dryer, dishwasher,
oven, cooktop, refrigerator, Murphy bed, high-end light
fixtures and all window coverings. In addition, there is a
box of remaining flooring (mostly complete) on top of the
guest bedroom.
Flexible occupancy.
built-in oven, cooktop and dishwasher included in the sale.
The washer and dryer are also included. The unit has
central air conditioning and heating with complementary
baseboards; hot water is provided by a central boiler,
replaced in 2024.
Nordelec residents have access to a new heated rooftop
pool, terrace and BBQ area, common room, screening room and
gym.
Inclusions: high-efficiency washer and dryer, dishwasher,
oven, cooktop, refrigerator, Murphy bed, high-end light
fixtures and all window coverings. In addition, there is a
box of remaining flooring (mostly complete) on top of the
guest bedroom.
Flexible occupancy.
Inclusions:
Exclusions : N/A
| BUILDING | |
|---|---|
| Type | Apartment |
| Style | Detached |
| Dimensions | 0x0 |
| Lot Size | 0 |
| EXPENSES | |
|---|---|
| Co-ownership fees | $ 8220 / year |
| Municipal Taxes (2025) | $ 3815 / year |
| School taxes (2024) | $ 486 / year |
|
ROOM DETAILS |
|||
|---|---|---|---|
| Room | Dimensions | Level | Flooring |
| Living room | 11.11 x 9.3 P | AU | Wood |
| Dining room | 11.11 x 8.1 P | AU | Wood |
| Kitchen | 14.1 x 7.6 P | AU | Wood |
| Bedroom | 9.4 x 13.7 P | AU | Wood |
| Bedroom | 10.4 x 10.3 P | AU | Wood |
| Bathroom | 8.7 x 8.11 P | AU | Ceramic tiles |
| Laundry room | 4.5 x 3.5 P | AU | Ceramic tiles |
|
CHARACTERISTICS |
|
|---|---|
| Heating system | Air circulation, Electric baseboard units, Air circulation, Electric baseboard units, Air circulation, Electric baseboard units, Air circulation, Electric baseboard units, Air circulation, Electric baseboard units |
| Water supply | Municipality, Municipality, Municipality, Municipality, Municipality |
| Heating energy | Electricity, Electricity, Electricity, Electricity, Electricity |
| Easy access | Elevator, Elevator, Elevator, Elevator, Elevator |
| Garage | Heated, Fitted, Heated, Fitted, Heated, Fitted, Heated, Fitted, Heated, Fitted |
| Siding | Brick, Brick, Brick, Brick, Brick |
| Pool | Heated, Inground, Heated, Inground, Heated, Inground, Heated, Inground, Heated, Inground |
| Proximity | Highway, Cegep, Golf, Hospital, Park - green area, Elementary school, High school, Public transport, University, Bicycle path, Daycare centre, Highway, Cegep, Golf, Hospital, Park - green area, Elementary school, High school, Public transport, University, Bicycle path, Daycare centre, Highway, Cegep, Golf, Hospital, Park - green area, Elementary school, High school, Public transport, University, Bicycle path, Daycare centre, Highway, Cegep, Golf, Hospital, Park - green area, Elementary school, High school, Public transport, University, Bicycle path, Daycare centre, Highway, Cegep, Golf, Hospital, Park - green area, Elementary school, High school, Public transport, University, Bicycle path, Daycare centre |
| Bathroom / Washroom | Other, Seperate shower, Other, Seperate shower, Other, Seperate shower, Other, Seperate shower, Other, Seperate shower |
| Available services | Exercise room, Balcony/terrace, Common areas, Outdoor pool, Exercise room, Balcony/terrace, Common areas, Outdoor pool, Exercise room, Balcony/terrace, Common areas, Outdoor pool, Exercise room, Balcony/terrace, Common areas, Outdoor pool, Exercise room, Balcony/terrace, Common areas, Outdoor pool |
| Parking | Garage, Garage, Garage, Garage, Garage |
| Sewage system | Municipal sewer, Municipal sewer, Municipal sewer, Municipal sewer, Municipal sewer |
| View | Panoramic, Panoramic, Panoramic, Panoramic, Panoramic |
| Zoning | Residential, Residential, Residential, Residential, Residential |
| Equipment available | Ventilation system, Electric garage door, Central air conditioning, Central heat pump, Ventilation system, Electric garage door, Central air conditioning, Central heat pump, Ventilation system, Electric garage door, Central air conditioning, Central heat pump, Ventilation system, Electric garage door, Central air conditioning, Central heat pump, Ventilation system, Electric garage door, Central air conditioning, Central heat pump |
| Cupboard | Thermoplastic, Thermoplastic, Thermoplastic, Thermoplastic, Thermoplastic |
| Cadastre - Parking (included in the price) | Garage, Garage, Garage, Garage, Garage |