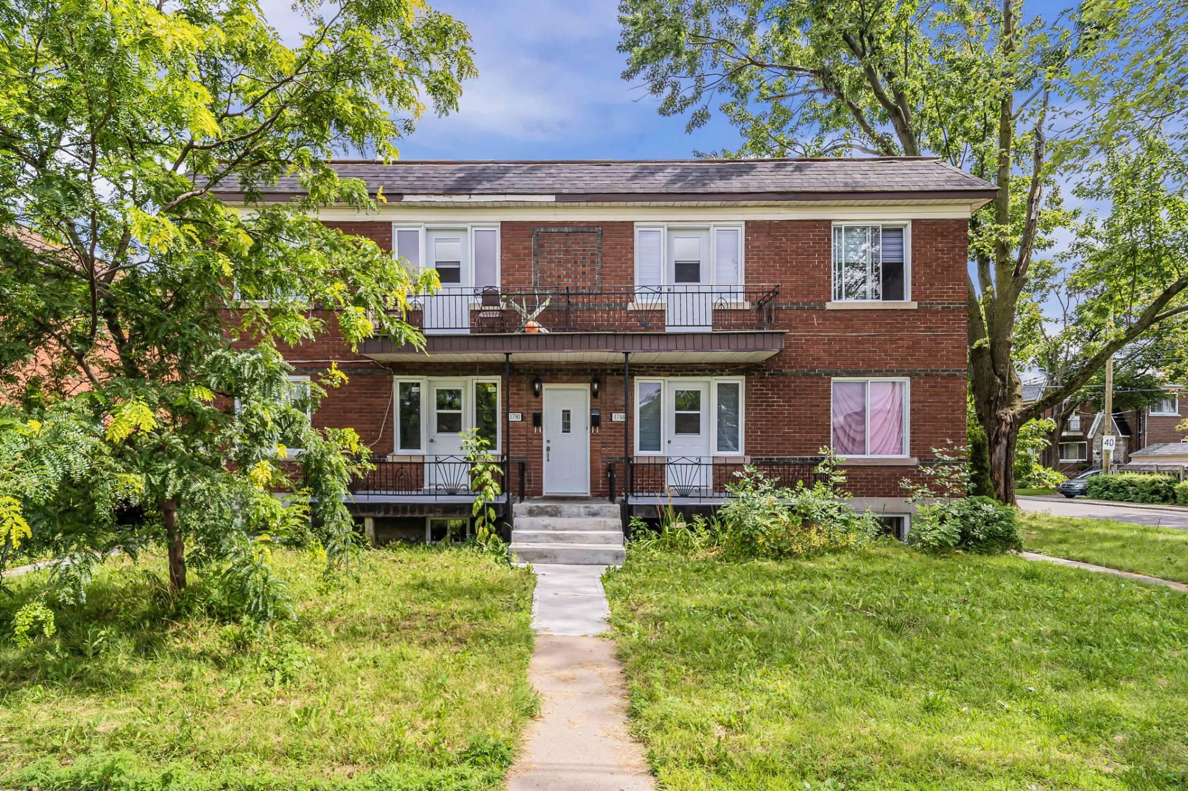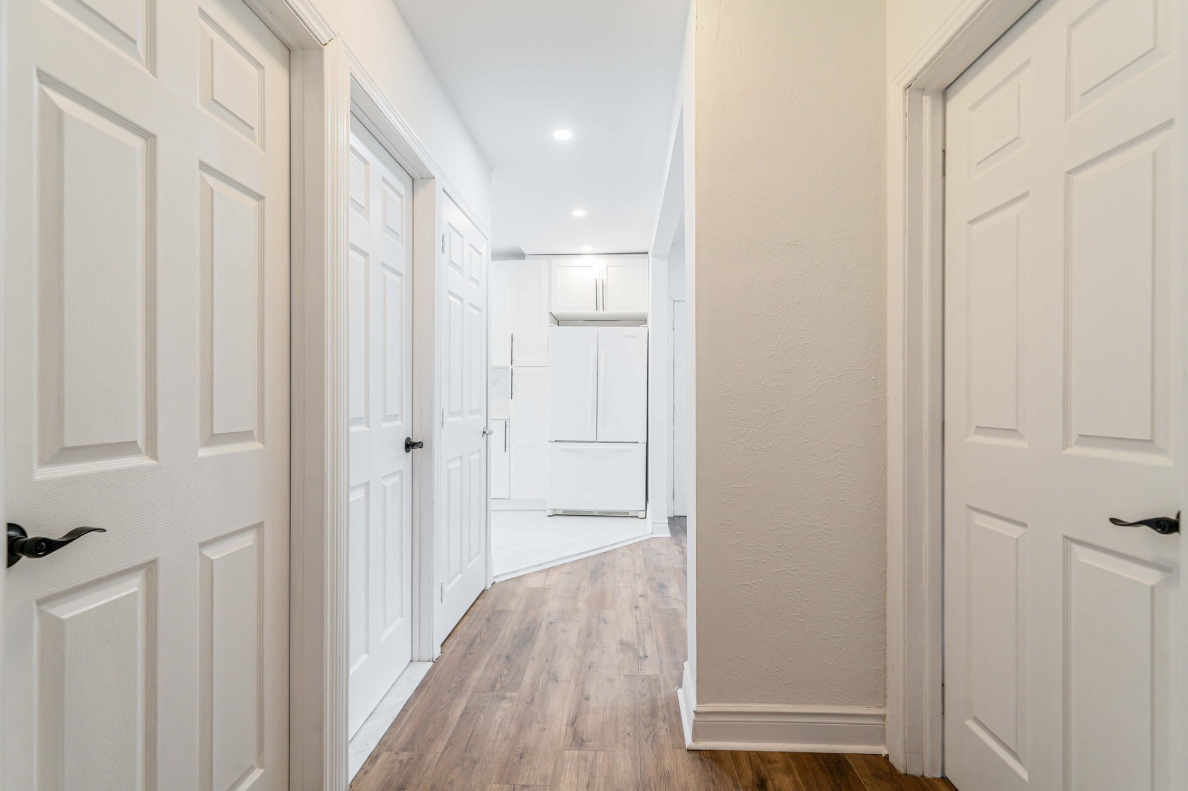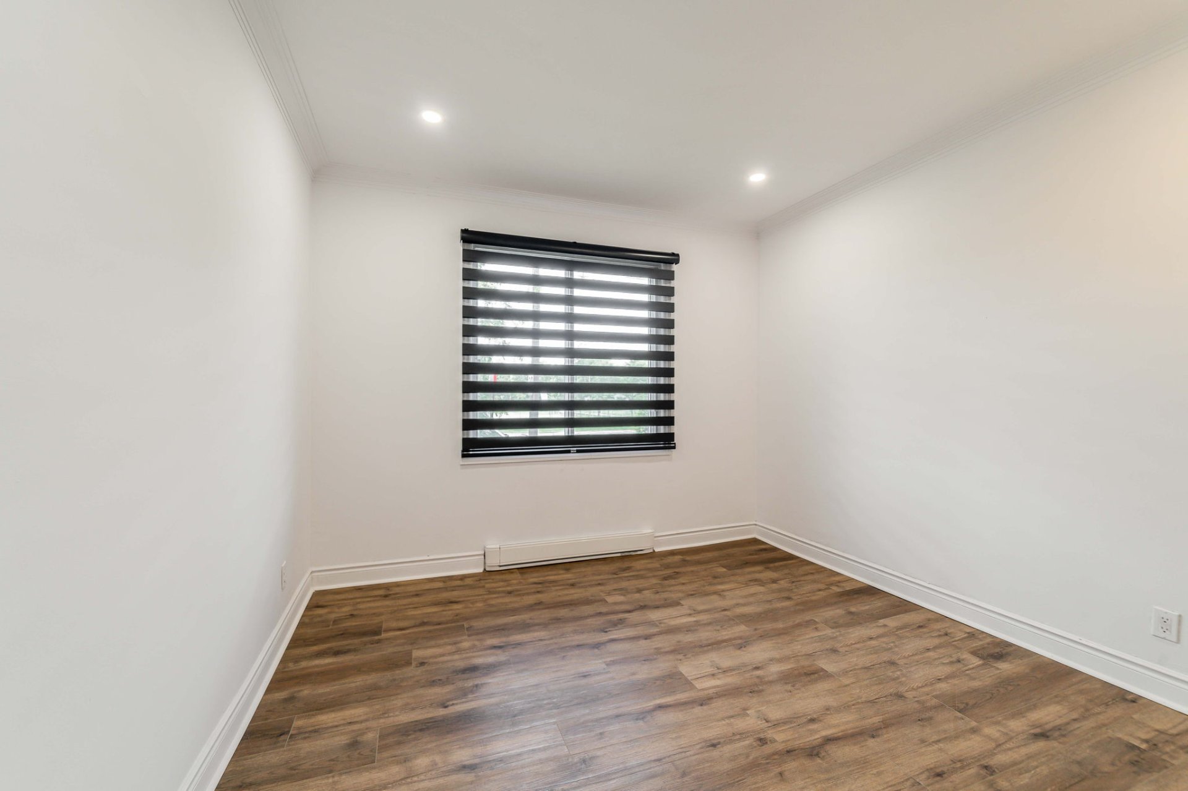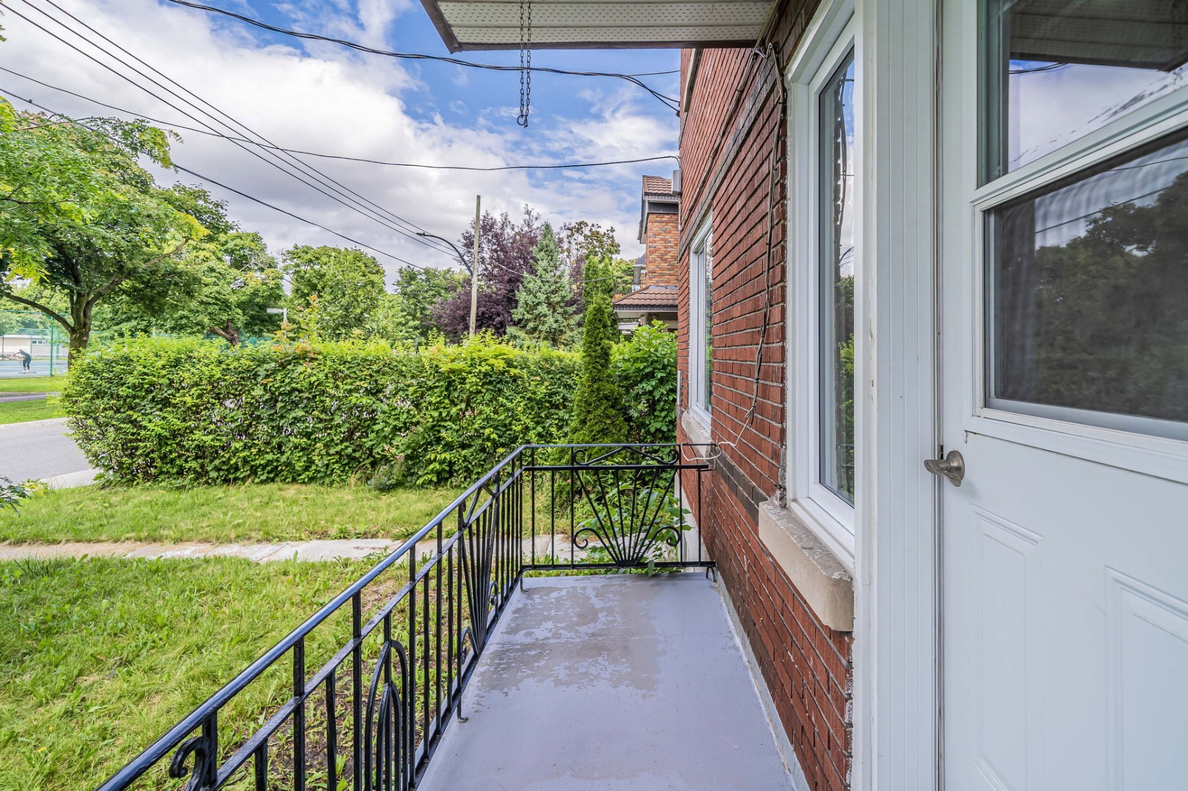1788 Rue Beaudet, Montréal (Saint-Laurent), QC H4L2K8 $1,850/M

Frontage

Kitchen

Living room

Living room

Hallway

Primary bedroom

Bedroom

Bathroom

Balcony
|
|
Description
This fully renovated 4 1/2 unit is located in the heart of St-Laurent, right across from Parc Gohier and steps away from many amenities. The recent renovation brings a fresh modern and inviting ambiance, making this rental a cozy place to call home. Included in the lease are the 5 major appliances, wall mounted A/C unit and 1 outdoor parking space. Call today to book a visit!
** A satisfactory credit, employment and régie du logement
verification shall be required for the acceptance of any
potential tenant.
** The LESSEE shall obtain civil liability insurance with a
2 million dollars coverage and provide a copy to the LESSOR
prior to occupancy. The LESSEE will maintain such policy in
force for the duration of the lease.
** Proof of Hydro Quebec connection in the LESSEE's name to
the property in question and set to activate on the move in
date shall be provided.
** An electronic bank transfer of the first month's rent
upon signing of the lease shall be required.
** The LESSEE will not have any pets in this property.
** There will be no smoking of any kind in the property
including but not limited to cigarettes, vaping and
cannabis. Furthermore the cultivation, consumption and
cooking of cannabis in any way is absolutely prohibited in
the property.
** The LESSEE may not modify the property in anyway without
the consent of the LESSOR.
** In the event that there is physical damages to the
property at the fault of the LESSEE, the costs related to
the repairs shall be at the expense of the LESSEE.
** The LESSEE may not sublease the property.
verification shall be required for the acceptance of any
potential tenant.
** The LESSEE shall obtain civil liability insurance with a
2 million dollars coverage and provide a copy to the LESSOR
prior to occupancy. The LESSEE will maintain such policy in
force for the duration of the lease.
** Proof of Hydro Quebec connection in the LESSEE's name to
the property in question and set to activate on the move in
date shall be provided.
** An electronic bank transfer of the first month's rent
upon signing of the lease shall be required.
** The LESSEE will not have any pets in this property.
** There will be no smoking of any kind in the property
including but not limited to cigarettes, vaping and
cannabis. Furthermore the cultivation, consumption and
cooking of cannabis in any way is absolutely prohibited in
the property.
** The LESSEE may not modify the property in anyway without
the consent of the LESSOR.
** In the event that there is physical damages to the
property at the fault of the LESSEE, the costs related to
the repairs shall be at the expense of the LESSEE.
** The LESSEE may not sublease the property.
Inclusions: Fridge, stove, dishwasher, washer & dryer, light fixtures, blinds, wall mounted heat pump, 1 exterior parking space
Exclusions : Heating, electricity, cable, internet, tenant insurance with $2 million dollars civil liability coverage, snow removal of walkway, stairs and parking space.
| BUILDING | |
|---|---|
| Type | Apartment |
| Style | Semi-detached |
| Dimensions | 0x0 |
| Lot Size | 0 |
| EXPENSES | |
|---|---|
| N/A |
|
ROOM DETAILS |
|||
|---|---|---|---|
| Room | Dimensions | Level | Flooring |
| Living room | 11.4 x 14.3 P | Ground Floor | Floating floor |
| Kitchen | 8.6 x 15.2 P | Ground Floor | Ceramic tiles |
| Primary bedroom | 11.5 x 11.7 P | Ground Floor | Floating floor |
| Bedroom | 10.10 x 12.2 P | Ground Floor | Floating floor |
| Bathroom | 5.7 x 10.7 P | Ground Floor | Ceramic tiles |
|
CHARACTERISTICS |
|
|---|---|
| Heating system | Electric baseboard units |
| Water supply | Municipality |
| Heating energy | Electricity |
| Proximity | Park - green area, Elementary school, High school, Public transport, Daycare centre |
| Parking | Outdoor |
| Sewage system | Municipal sewer |
| Equipment available | Wall-mounted heat pump, Partially furnished |
| Restrictions/Permissions | Smoking not allowed, Short-term rentals not allowed, No pets allowed |