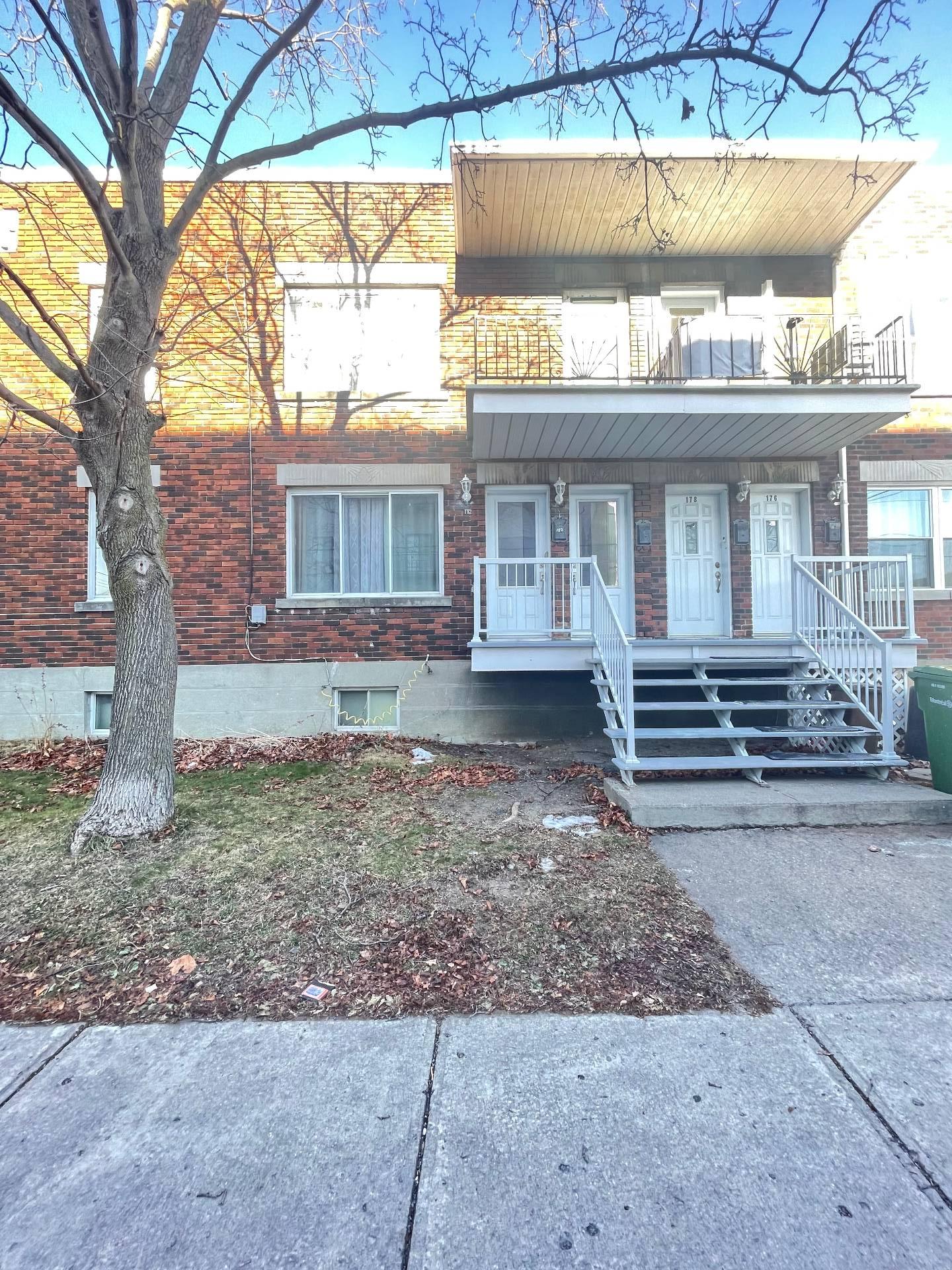180 Rue St Antoine, Montréal (Lachine), QC H8S1R9 $479,000

Exterior

Other

Other

Other

Other

Back facade

Back facade

Backyard
|
|
Description
Ideally situated directly across from a park, this duplex offers double occupancy and opportunities for customization with renovations to make it your own! Step out your front door to a park, perfect for morning strolls, family time, or relaxing on weekends. Transform this space into a cozy, modern home that suits your lifestyle. Ideal for families or multi-generational living. Accessible public bus transit options Bus stop around the corner 90 -198 Close proximity to train system for those traveling further into downtown or other parts of Montreal, Contact me today to schedule a viewing for this opportunity.
Ideally situated directly across from a park, this duplex
offers double occupancy and opportunities for customization
with renovations to make it your own! Step out your front
door to a park, perfect for morning strolls, family time,
or relaxing on weekends. Transform this space into a cozy,
modern home that suits your lifestyle. Ideal for families
or multi-generational living. Accessible public bus transit
options Bus stop around the corner 90 -198 Close proximity
to train system for those traveling further into downtown
or other parts of Montreal, Contact me today to schedule a
viewing for this opportunity.
offers double occupancy and opportunities for customization
with renovations to make it your own! Step out your front
door to a park, perfect for morning strolls, family time,
or relaxing on weekends. Transform this space into a cozy,
modern home that suits your lifestyle. Ideal for families
or multi-generational living. Accessible public bus transit
options Bus stop around the corner 90 -198 Close proximity
to train system for those traveling further into downtown
or other parts of Montreal, Contact me today to schedule a
viewing for this opportunity.
Inclusions:
Exclusions : N/A
| BUILDING | |
|---|---|
| Type | Duplex |
| Style | Attached |
| Dimensions | 0x0 |
| Lot Size | 0 |
| EXPENSES | |
|---|---|
| Municipal Taxes (2024) | $ 2565 / year |
| School taxes (2024) | $ 310 / year |
|
ROOM DETAILS |
|||
|---|---|---|---|
| Room | Dimensions | Level | Flooring |
| Living room | 10.10 x 12.7 P | Ground Floor | Wood |
| Living room | 12.7 x 11.10 P | 2nd Floor | Wood |
| Kitchen | 10.10 x 12.5 P | Ground Floor | Linoleum |
| Kitchen | 10.10 x 12.5 P | 2nd Floor | Linoleum |
| Bathroom | 7.5 x 4.8 P | Ground Floor | Ceramic tiles |
| Bathroom | 7.5 x 4.8 P | 2nd Floor | Ceramic tiles |
| Bedroom | 10.7 x 10.10 P | Ground Floor | Wood |
| Bedroom | 10.7 x 10.10 P | 2nd Floor | Wood |
| Primary bedroom | 12.8 x 10.2 P | Ground Floor | Wood |
| Primary bedroom | 12.8 x 10.2 P | 2nd Floor | Wood |
| Playroom | 12.8 x 12.3 P | Basement | Carpet |
| Bedroom | 13.3 x 10.2 P | Basement | Carpet |
| Bathroom | 9.10 x 4.6 P | Basement | Linoleum |
|
CHARACTERISTICS |
|
|---|---|
| Heating system | Electric baseboard units |
| Water supply | Municipality |
| Heating energy | Electricity |
| Foundation | Poured concrete |
| Proximity | Highway, Park - green area, Public transport, Bicycle path, Daycare centre |
| Sewage system | Municipal sewer |
| Zoning | Residential |