195 Rue Allen, Morin-Heights, QC J0R1H0 $1,799,000
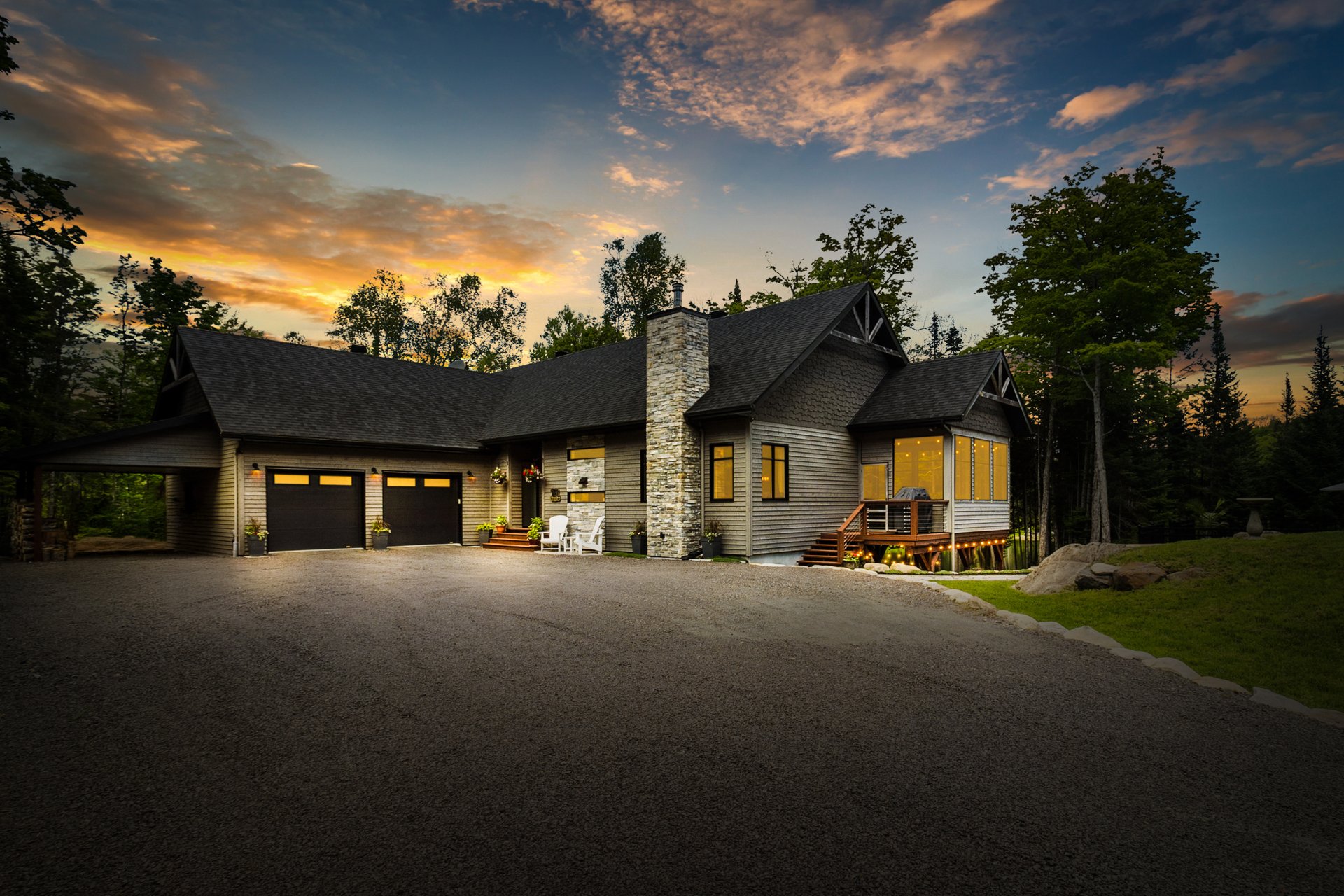
Frontage
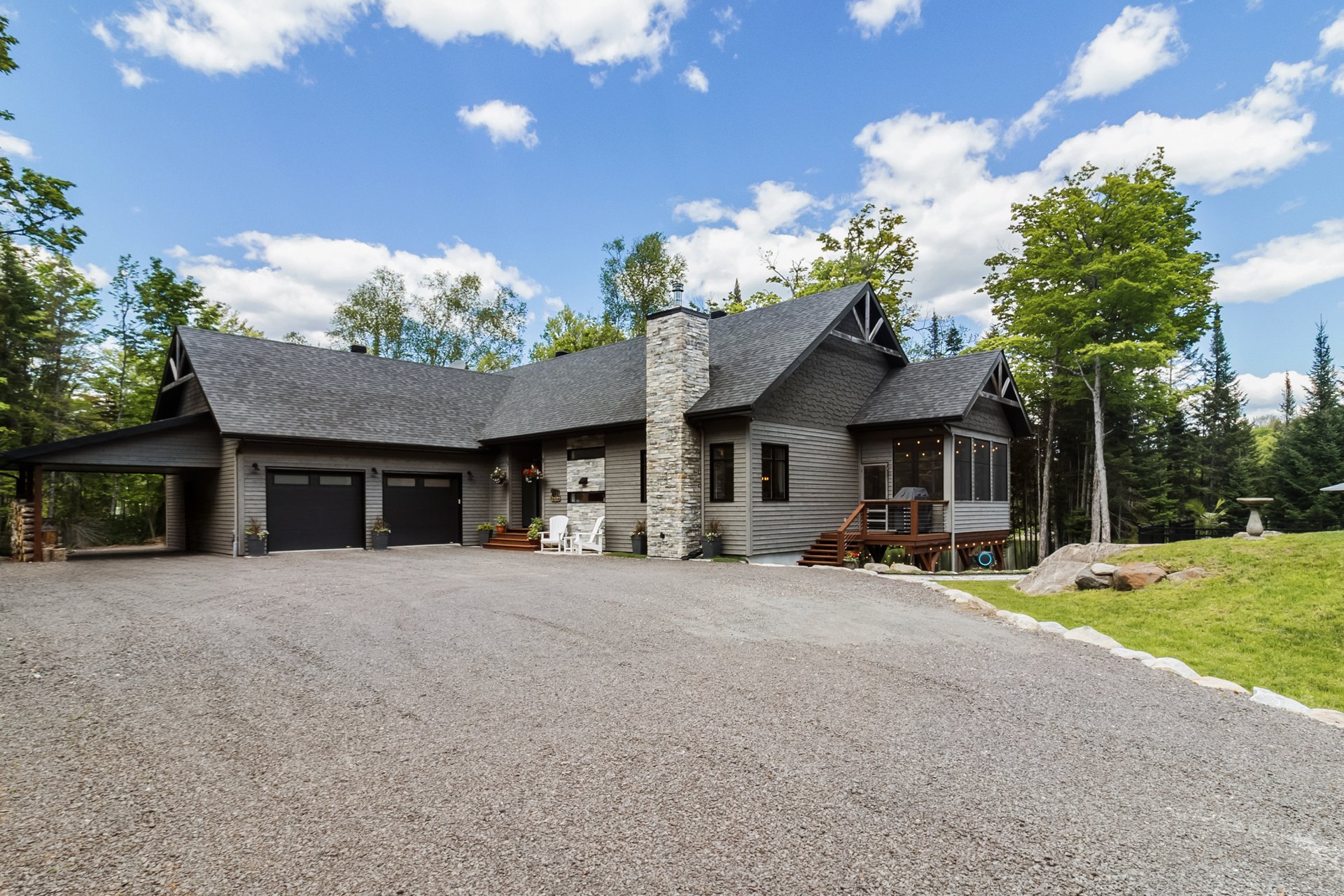
Aerial photo
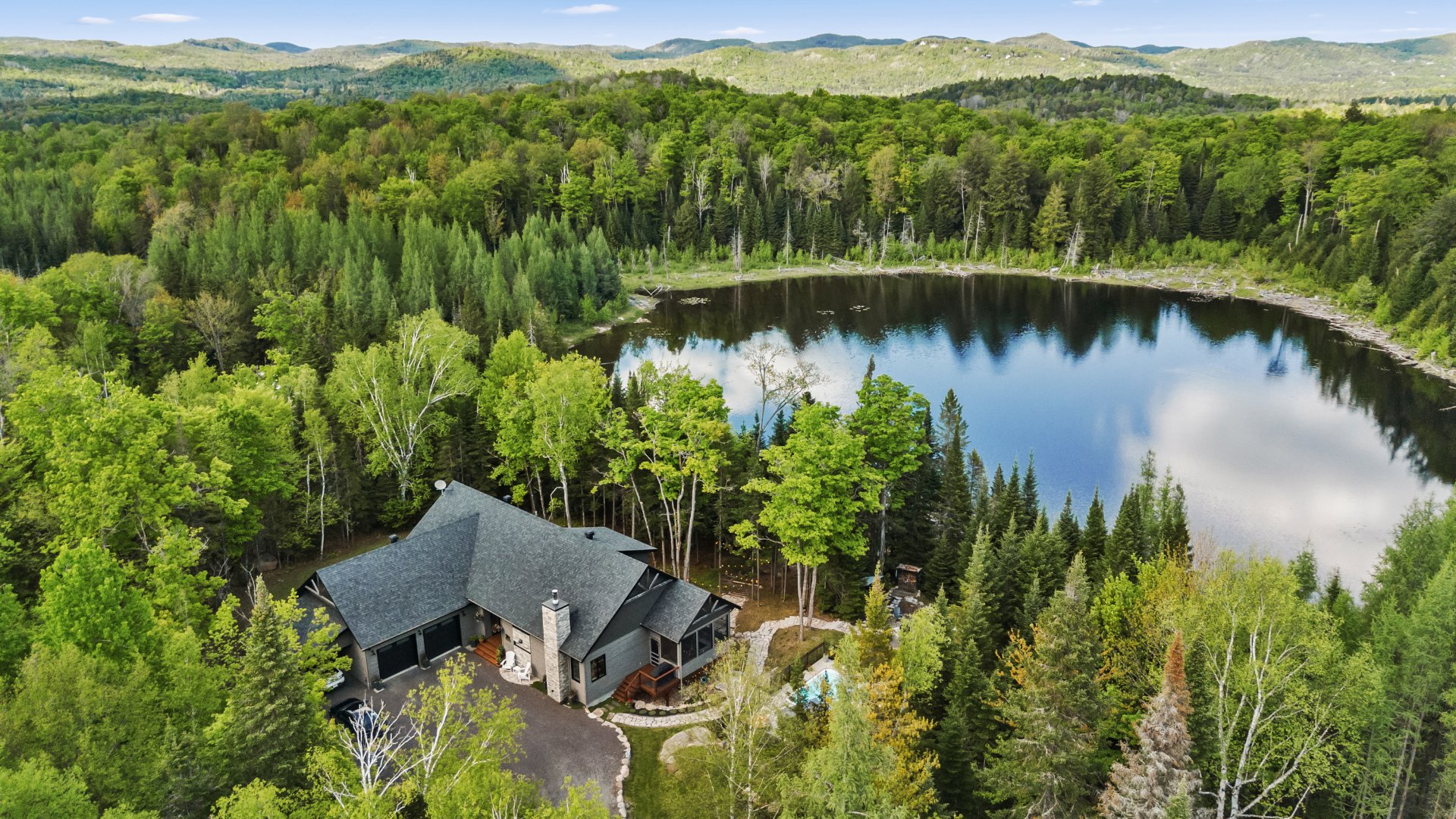
Waterfront
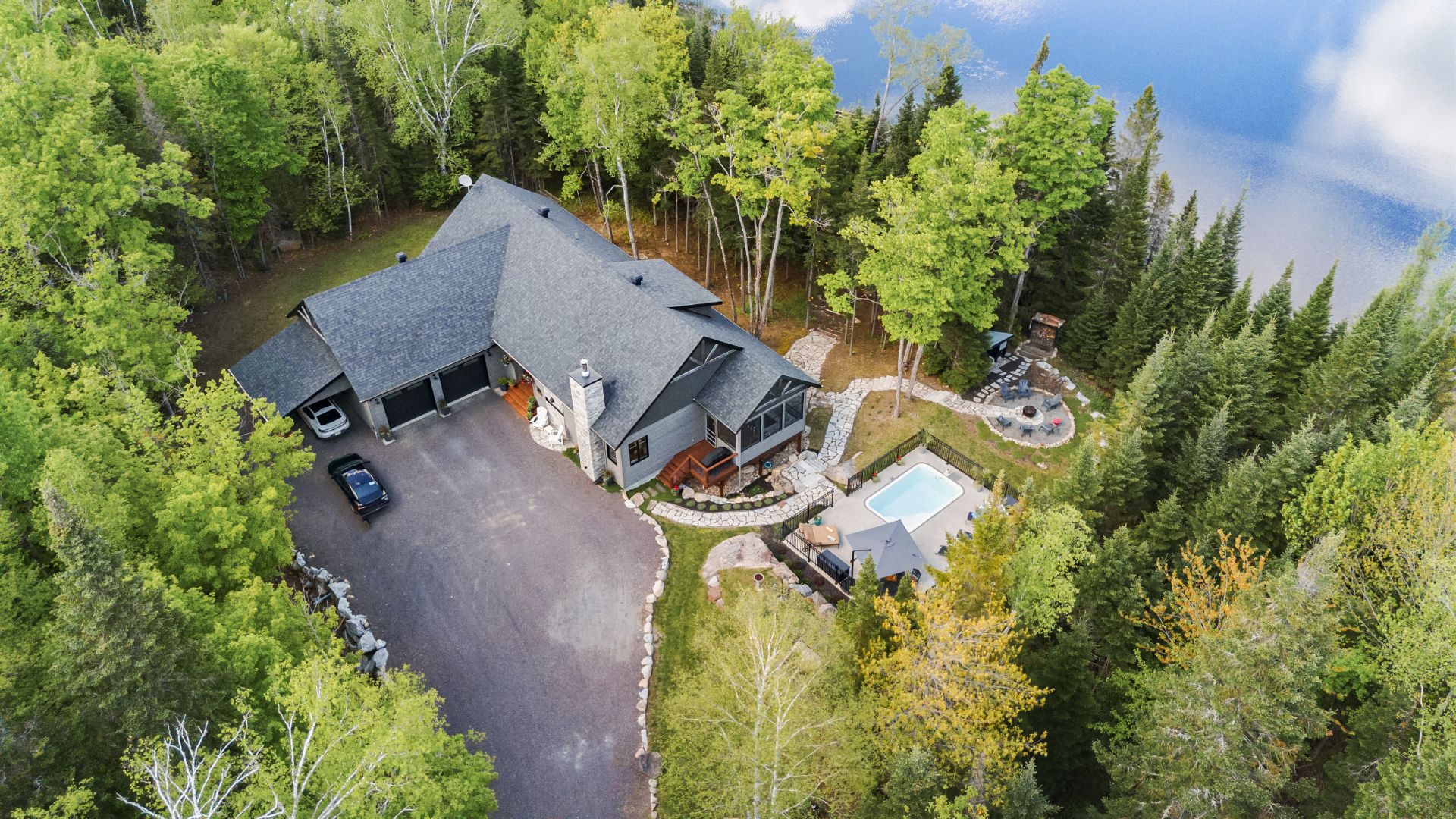
Frontage
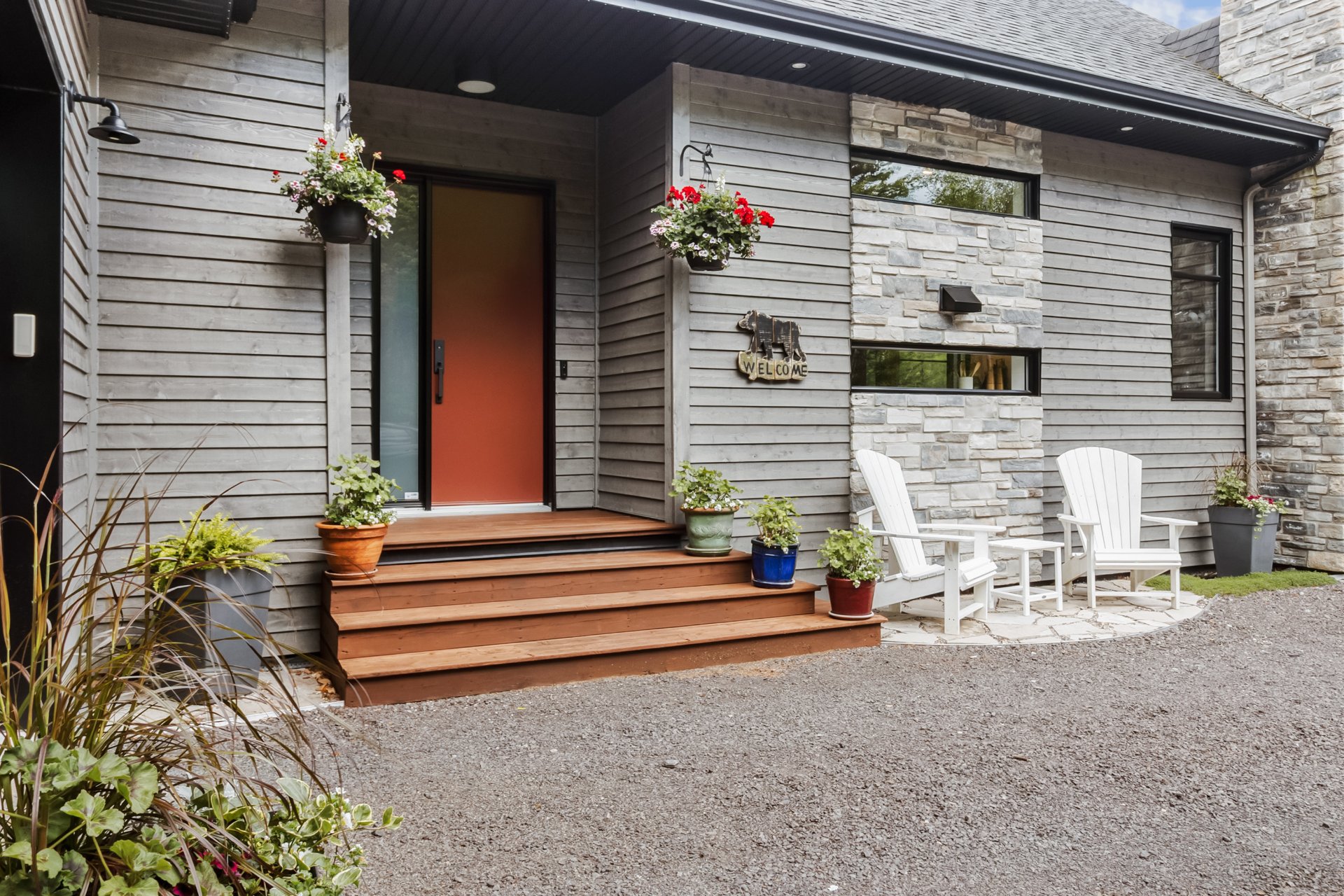
Exterior entrance
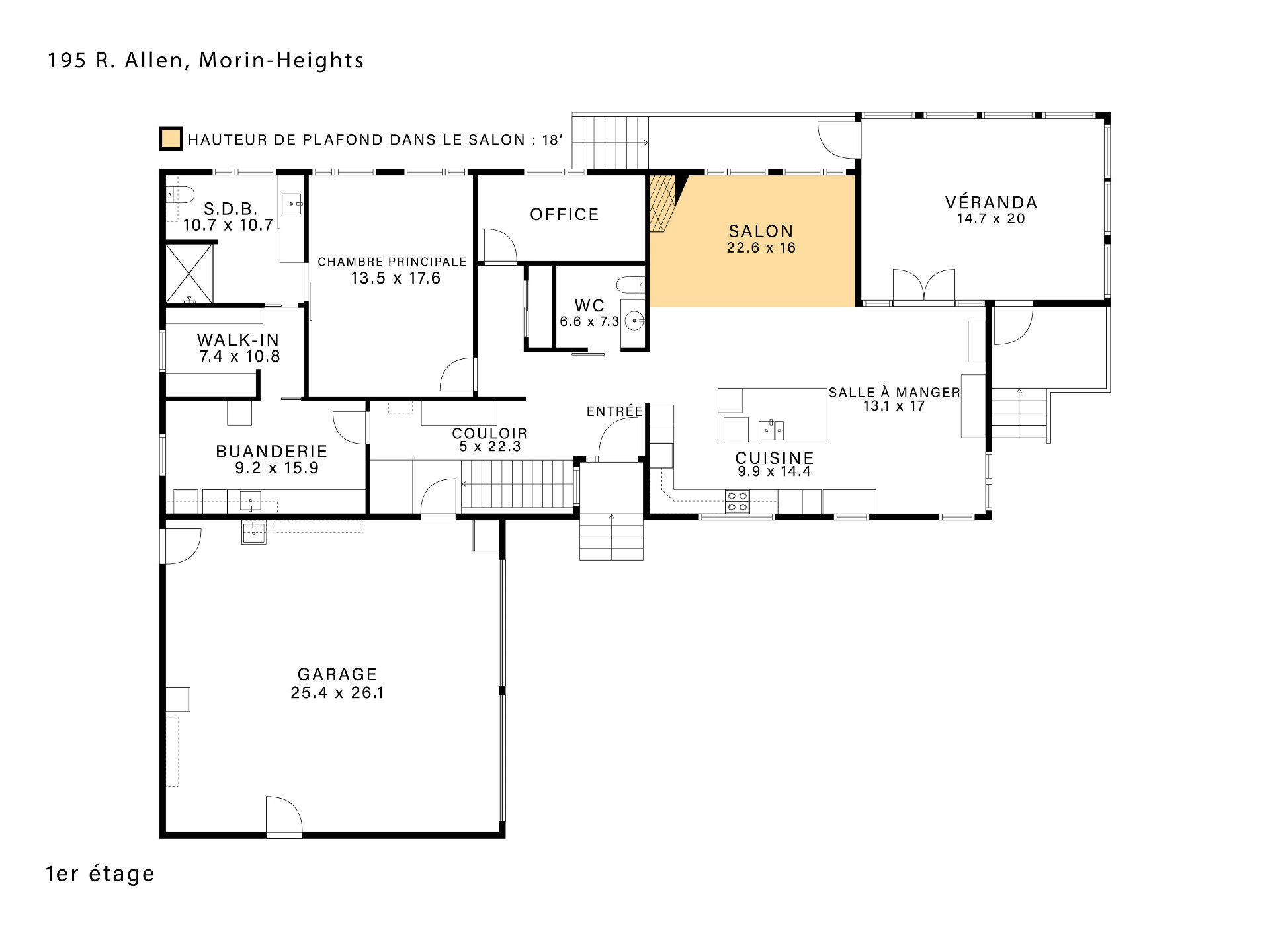
Drawing (sketch)
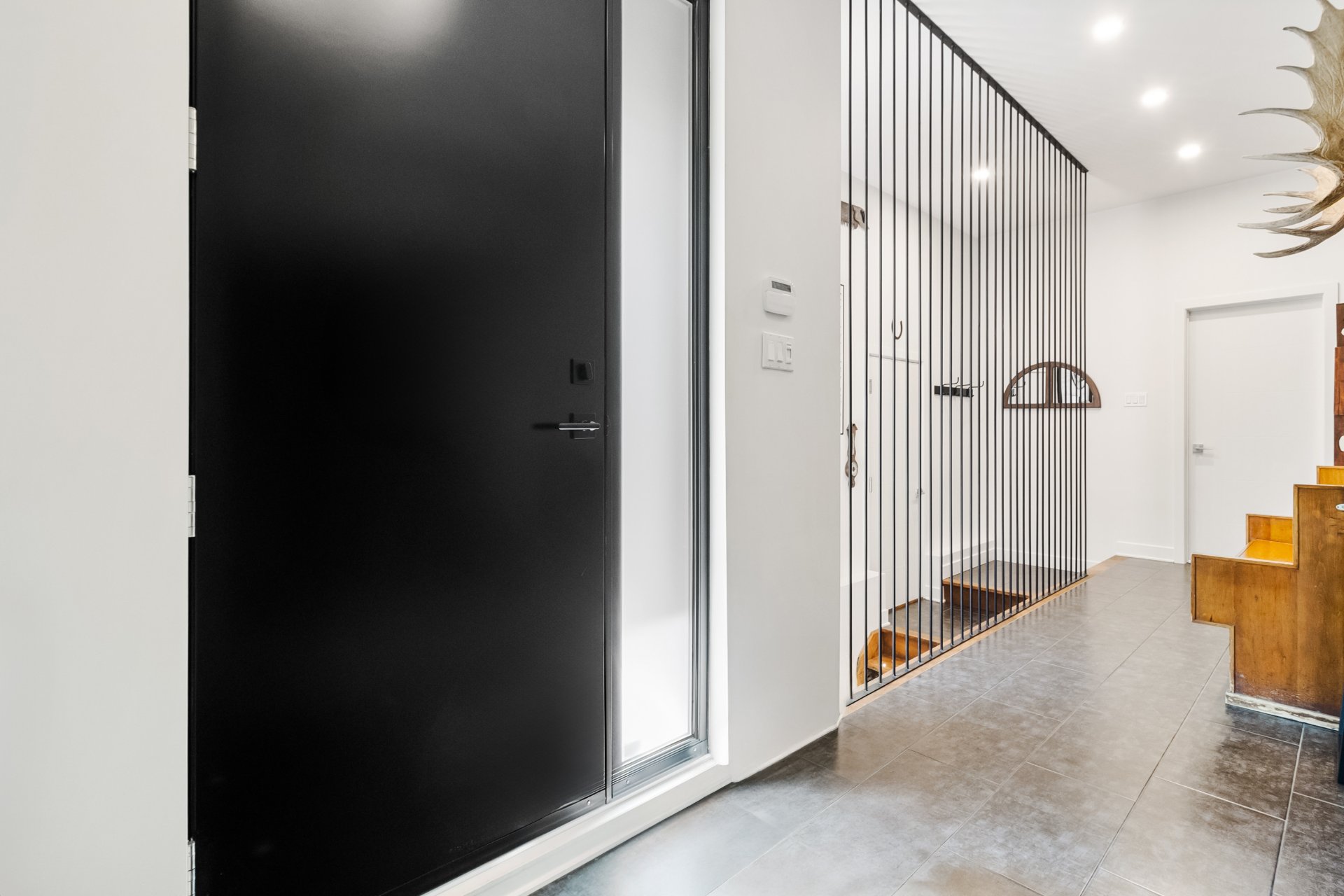
Other
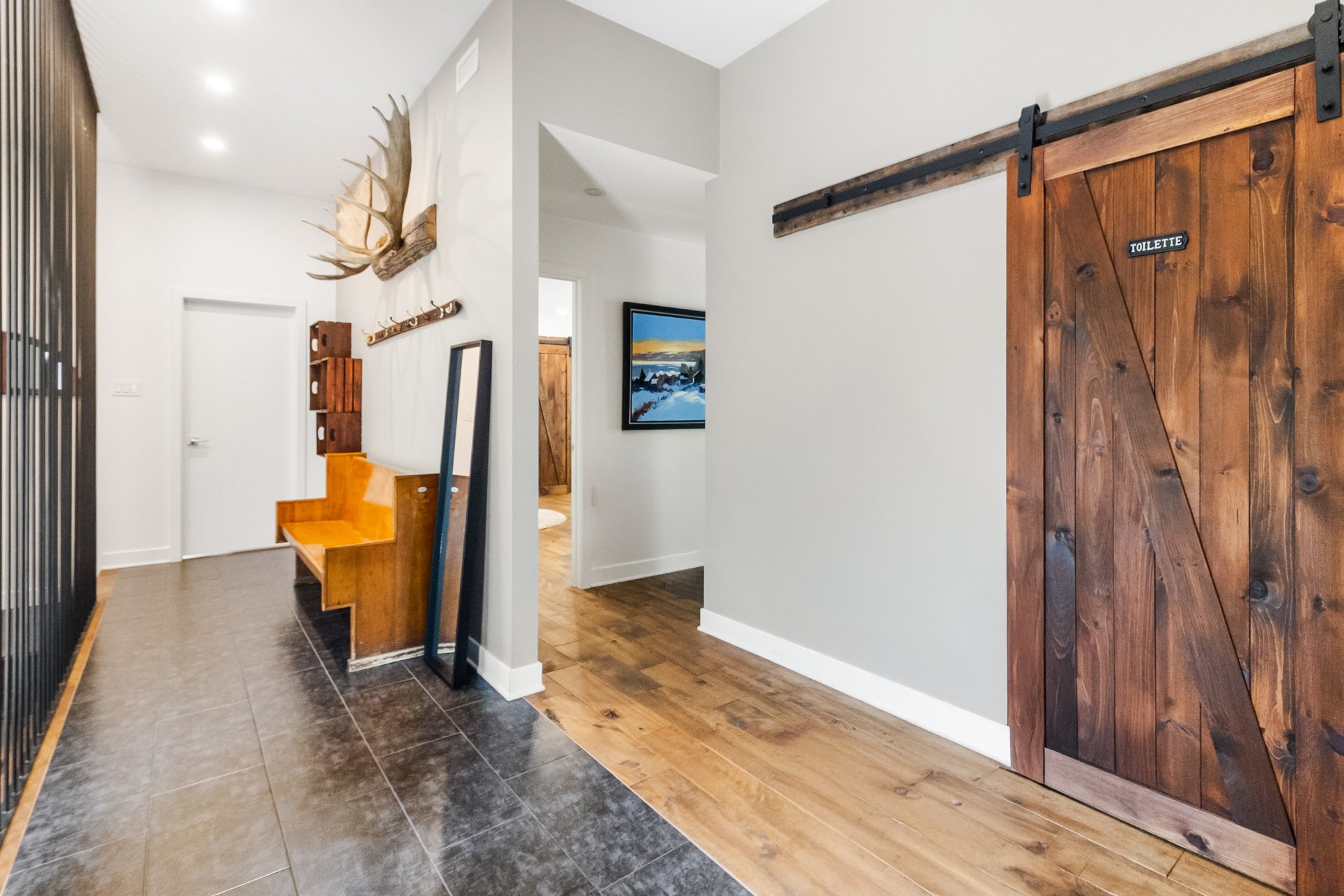
Other
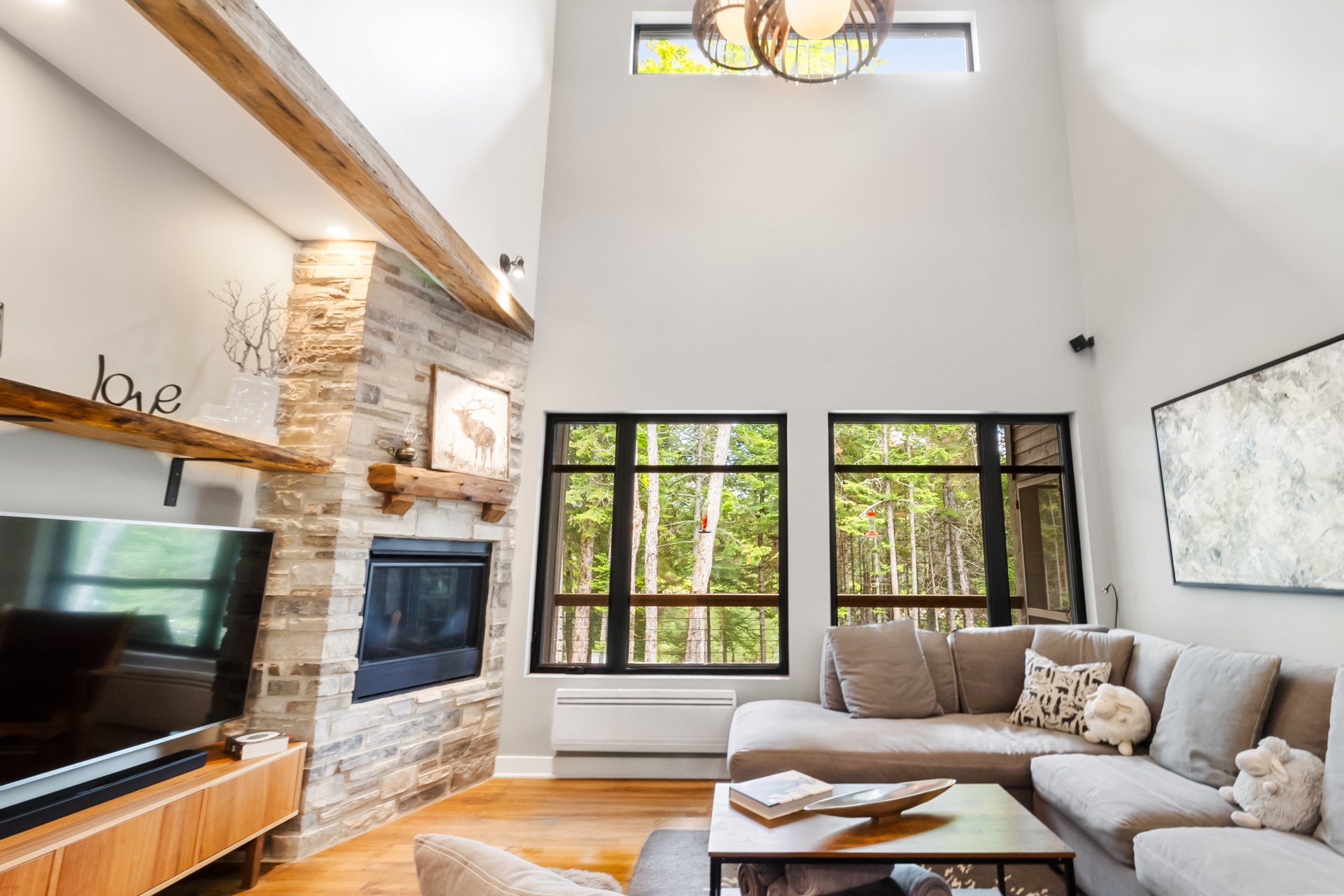
Living room
|
|
Description
*Heated Floors in Kitchen, Bathrooms and Powder Room
*18 ft ceilings in living room
*Lake Access
*Stone Pathways
*Landscaped Backyard
*Integrated Generator
*Gas Fireplace and Wood Stove
*Inground, Heated Saltwater Pool
*Hot Tub
*Private, Wooded Lot
Nearby:
*1.3 KM from Morin-Heights Ski Resort
*10 minutes from Mont Habitant
*13 minutes from Sommet Saint-Sauveur
*Several cross-country skiing, snowshoeing and biking trails
*5 KM from Balmoral Golf Club
Inclusions: Refrigerator, built-in microwave, wine cellar, freezer in the garage, TV mount, light fixtures, shelf in the office, blinds, custom storage system in the walk-in closet and laundry room, TV and mount in the laundry room, entryway hooks, basement TV wall unit, hot tub, pool accessories, outdoor lights including those in the veranda, alarm system, generator.
Exclusions : Light fixture in the dining room, electric car charging station, window shelves and shelves above the television, sound system speakers (4x), antler decor, shelf in the primary bedroom's bathroom, shelving unit in the basement storage room
| BUILDING | |
|---|---|
| Type | Bungalow |
| Style | Detached |
| Dimensions | 16.66x20.65 M |
| Lot Size | 5053 MC |
| EXPENSES | |
|---|---|
| Municipal Taxes (2025) | $ 5921 / year |
| School taxes (2025) | $ 610 / year |
|
ROOM DETAILS |
|||
|---|---|---|---|
| Room | Dimensions | Level | Flooring |
| Hallway | 5.0 x 22.3 P | Ground Floor | Ceramic tiles |
| Living room | 22.6 x 16.0 P | Ground Floor | Wood |
| Kitchen | 9.9 x 14.4 P | Ground Floor | Ceramic tiles |
| Dining room | 13.1 x 17.0 P | Ground Floor | Wood |
| Washroom | 6.6 x 7.3 P | Ground Floor | Ceramic tiles |
| Primary bedroom | 13.5 x 17.6 P | Ground Floor | Wood |
| Walk-in closet | 7.4 x 10.8 P | Ground Floor | Wood |
| Bathroom | 10.7 x 10.7 P | Ground Floor | Ceramic tiles |
| Home office | 13.9 x 6.10 P | Ground Floor | Wood |
| Laundry room | 92.0 x 9.0 P | Ground Floor | Ceramic tiles |
| Veranda | 19.0 x 20.0 P | Ground Floor | Wood |
| Family room | 15.7 x 15.0 P | RJ | Floating floor |
| Bedroom | 10.1 x 14.9 P | RJ | Floating floor |
| Bedroom | 10.2 x 9.3 P | RJ | Floating floor |
| Bedroom | 12.3 x 8.5 P | RJ | Floating floor |
| Bedroom | 12.3 x 13.7 P | RJ | Floating floor |
| Bathroom | 7.0 x 11.0 P | RJ | Ceramic tiles |
| Storage | 11.0 x 8.7 P | RJ | Floating floor |
|
CHARACTERISTICS |
|
|---|---|
| Basement | 6 feet and over, Finished basement |
| Bathroom / Washroom | Adjoining to primary bedroom |
| Proximity | Alpine skiing, Bicycle path, Cross-country skiing, Daycare centre, Elementary school, Golf, Park - green area |
| Water supply | Artesian well |
| Roofing | Asphalt shingles, Elastomer membrane |
| Carport | Attached |
| Garage | Double width or more, Heated |
| Heating energy | Electricity |
| Parking | Garage, In carport |
| Hearth stove | Gaz fireplace, Wood burning stove |
| Pool | Inground, Other |
| Distinctive features | Non navigable, Water access |
| Foundation | Poured concrete |
| Sewage system | Purification field |
| Zoning | Residential |
| Heating system | Space heating baseboards |
| Equipment available | Ventilation system |
| View | Water |