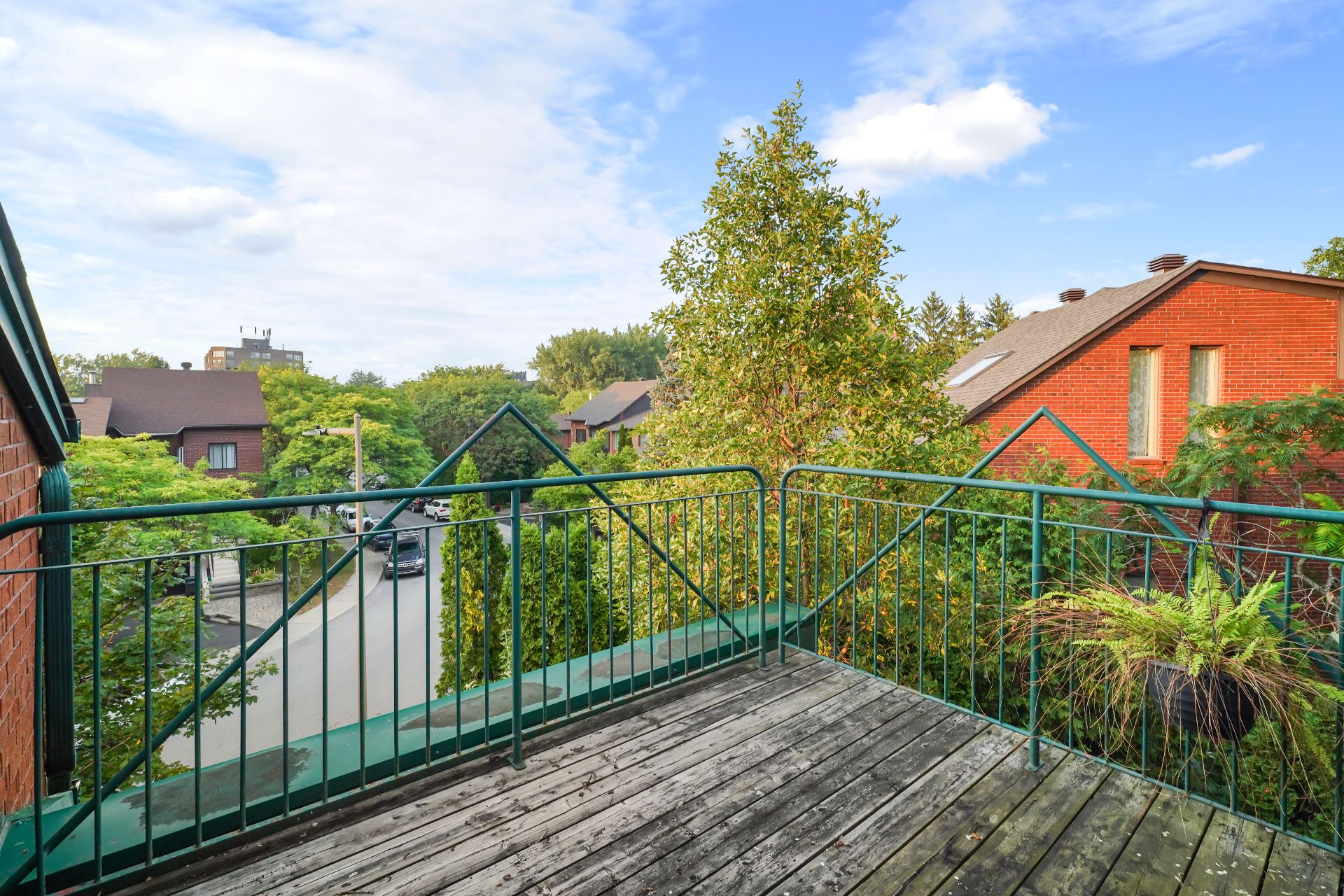210 Rue Roland Jeanneau, Montréal (Verdun, QC H3E1R5 $1,230,000

Dining room

Frontage

Patio

Living room

Living room

Living room

Living room

Dining room

Dining room
|
|
Description
Magnificent two-storey house located in Verdun, exceptional location near all services and amenities. Very quiet area, close to the REM. Fenced garden with door directly onto Lacoursière Park, with its walks, lakes and ducks. Composed of 4 bedrooms, 2 bathrooms, 1 powder room, large mezzanine including fourth bedroom and office on the 3rd level. 1 garage and outdoor parking for 2 cars. A must see!
Flexible occupancy.
Inclusions:
Exclusions : N/A
| BUILDING | |
|---|---|
| Type | Two or more storey |
| Style | Attached |
| Dimensions | 0x0 |
| Lot Size | 3650.86 PC |
| EXPENSES | |
|---|---|
| Municipal Taxes (2024) | $ 8286 / year |
| School taxes (2024) | $ 1078 / year |
|
ROOM DETAILS |
|||
|---|---|---|---|
| Room | Dimensions | Level | Flooring |
| Hallway | 6.5 x 7 P | Ground Floor | |
| Living room | 14.10 x 13.11 P | Ground Floor | |
| Dining room | 14.9 x 13.11 P | Ground Floor | |
| Kitchen | 15.11 x 20.6 P | Ground Floor | |
| Bathroom | 4.5 x 5.4 P | Ground Floor | |
| Laundry room | 5.3 x 4.11 P | Ground Floor | |
| Primary bedroom | 12.9 x 15.4 P | 2nd Floor | |
| Bedroom | 10.5 x 10.10 P | 2nd Floor | |
| Bathroom | 9.1 x 13.3 P | 2nd Floor | |
| Bedroom | 19.11 x 13.7 P | 3rd Floor | |
| Other | 8.6 x 9.11 P | 3rd Floor | |
| Bedroom | 14.9 x 12.1 P | Basement | |
| Bathroom | 7.1 x 5.4 P | Basement | |
| Storage | 8.10 x 8 P | Basement | |
|
CHARACTERISTICS |
|
|---|---|
| Driveway | Double width or more, Asphalt |
| Landscaping | Fenced, Land / Yard lined with hedges, Landscape |
| Water supply | Municipality |
| Heating energy | Electricity |
| Equipment available | Central vacuum cleaner system installation, Alarm system, Wall-mounted heat pump |
| Foundation | Poured concrete |
| Hearth stove | Other, Wood fireplace |
| Garage | Fitted, Single width |
| Siding | Brick |
| Proximity | Highway, Cegep, Golf, Hospital, Park - green area, Elementary school, High school, Public transport, University, Bicycle path, Daycare centre, Réseau Express Métropolitain (REM) |
| Bathroom / Washroom | Other, Whirlpool bath-tub, Seperate shower |
| Basement | 6 feet and over, Finished basement |
| Parking | Outdoor, Garage |
| Sewage system | Municipal sewer |
| Roofing | Asphalt shingles |
| Zoning | Residential |