2261 Av. Papineau, Montréal (Ville-Marie), QC H2K4J5 $1,250,000
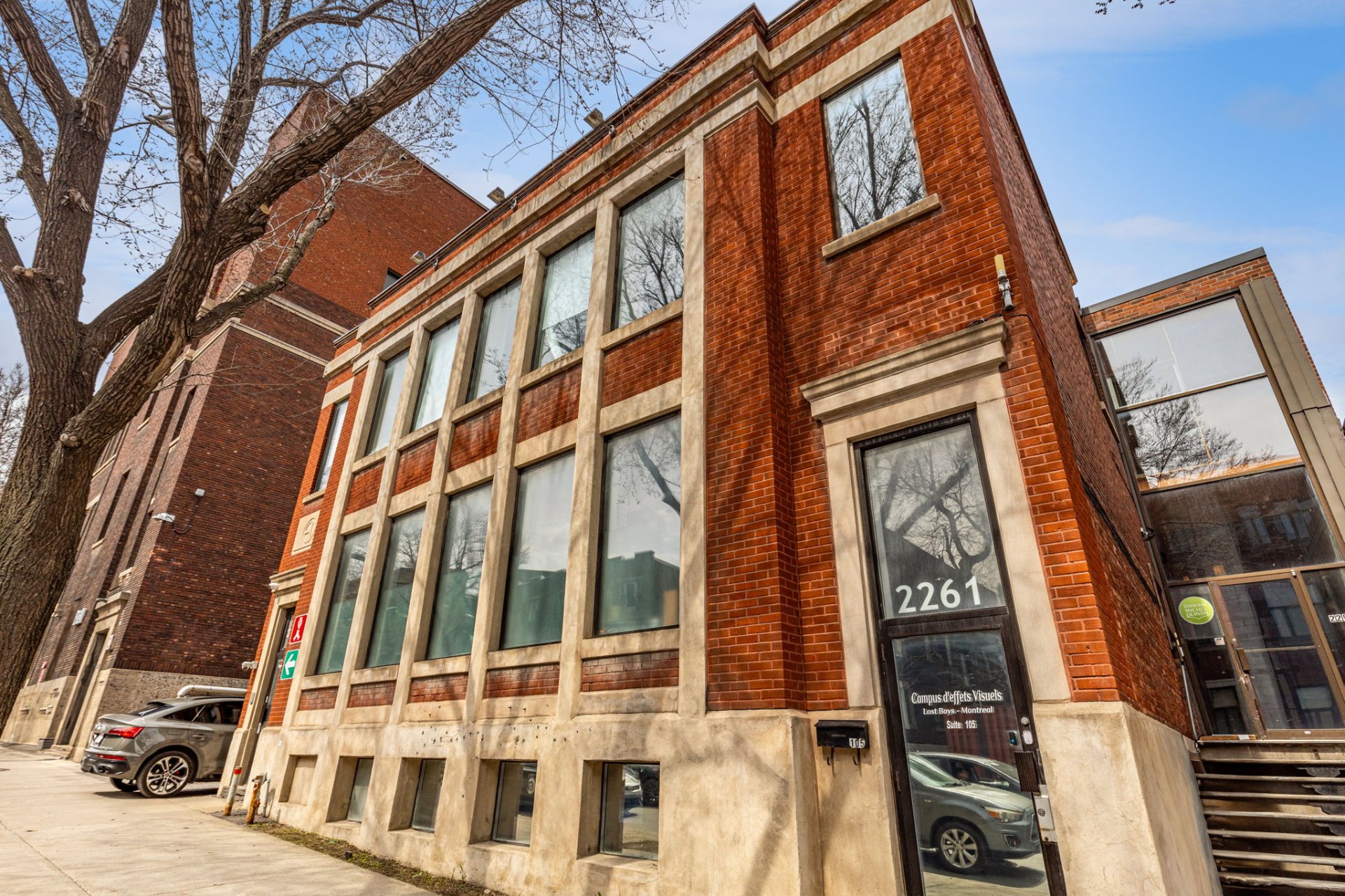
Exterior
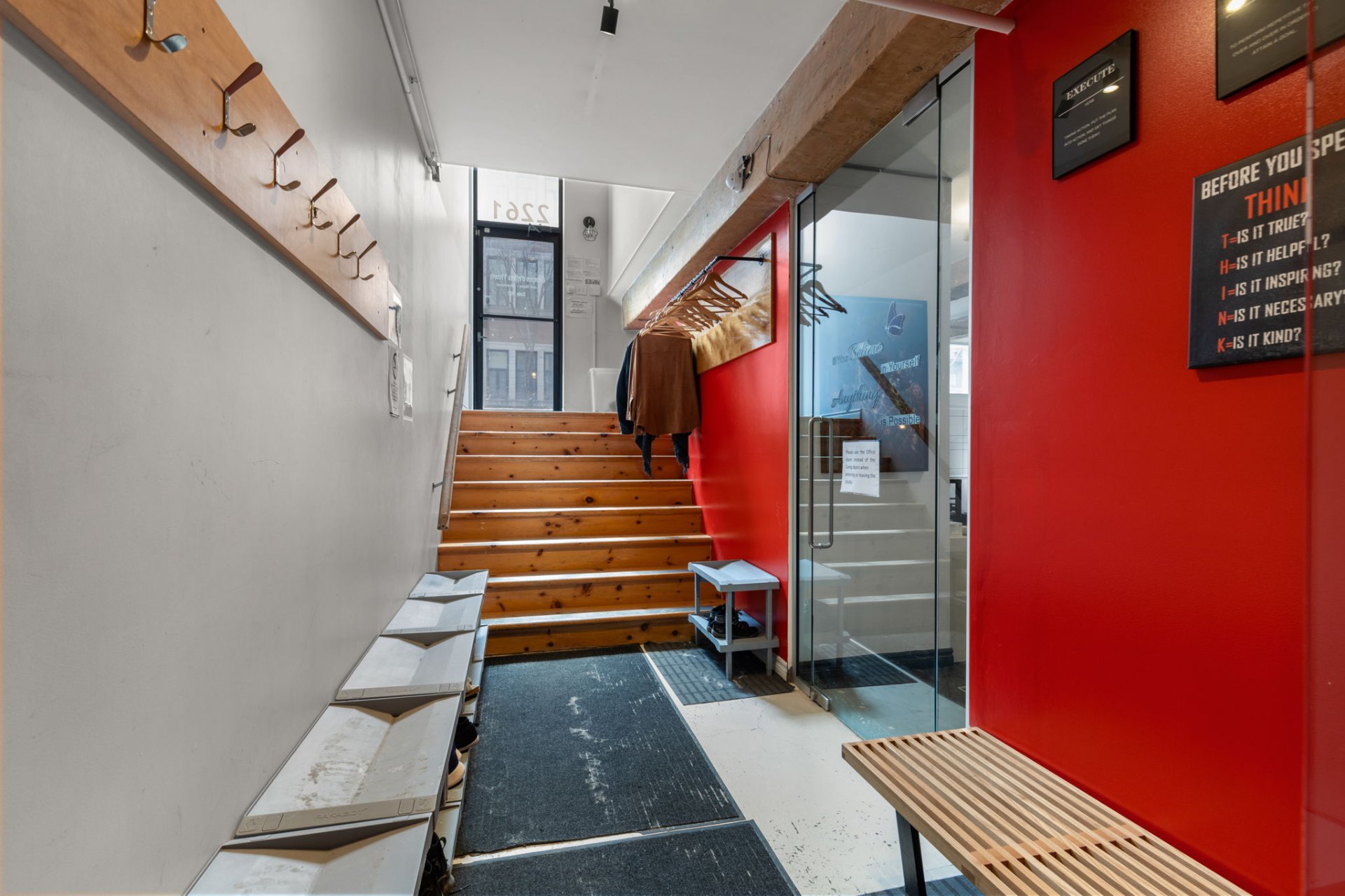
Hallway
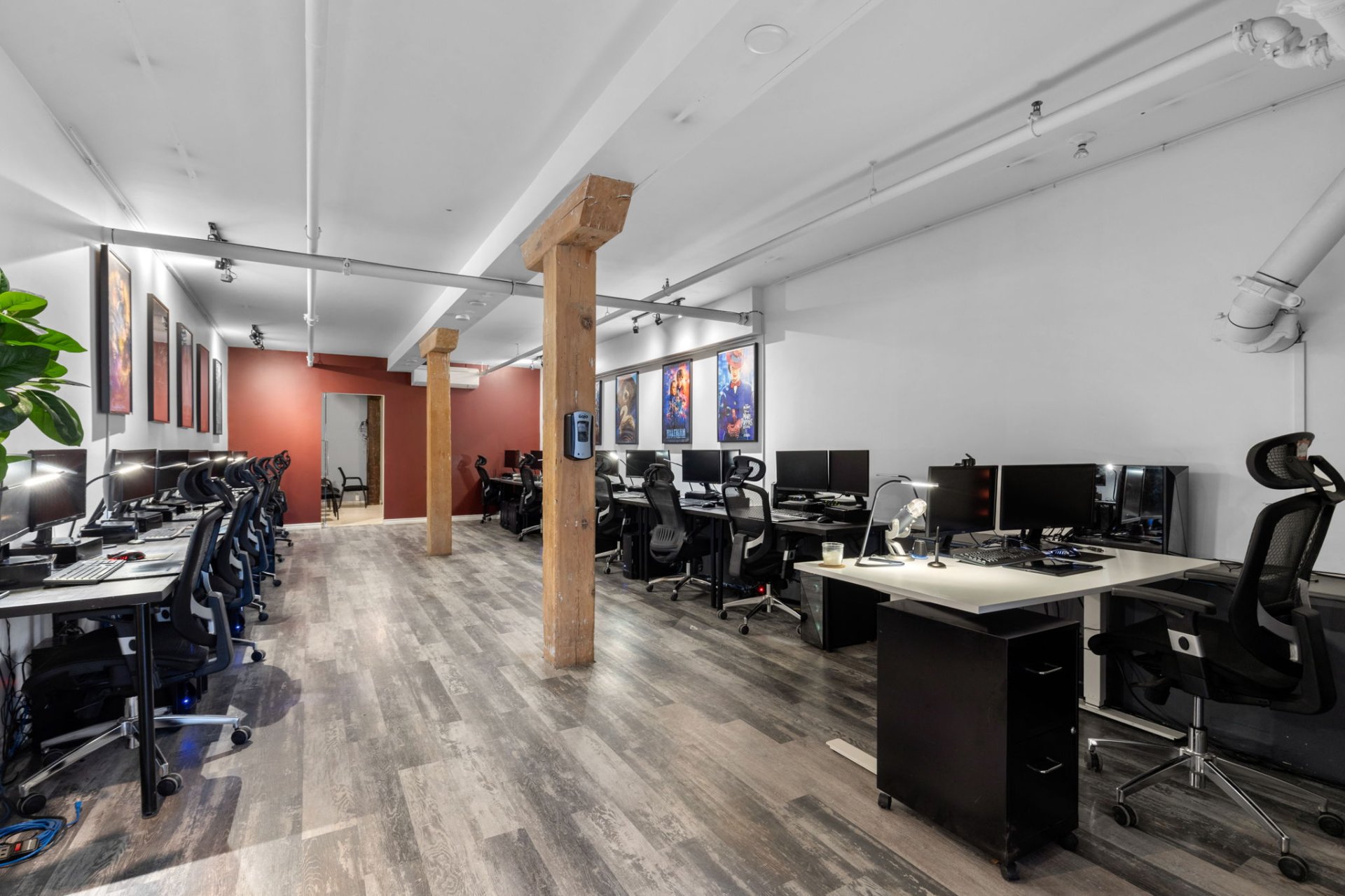
Office
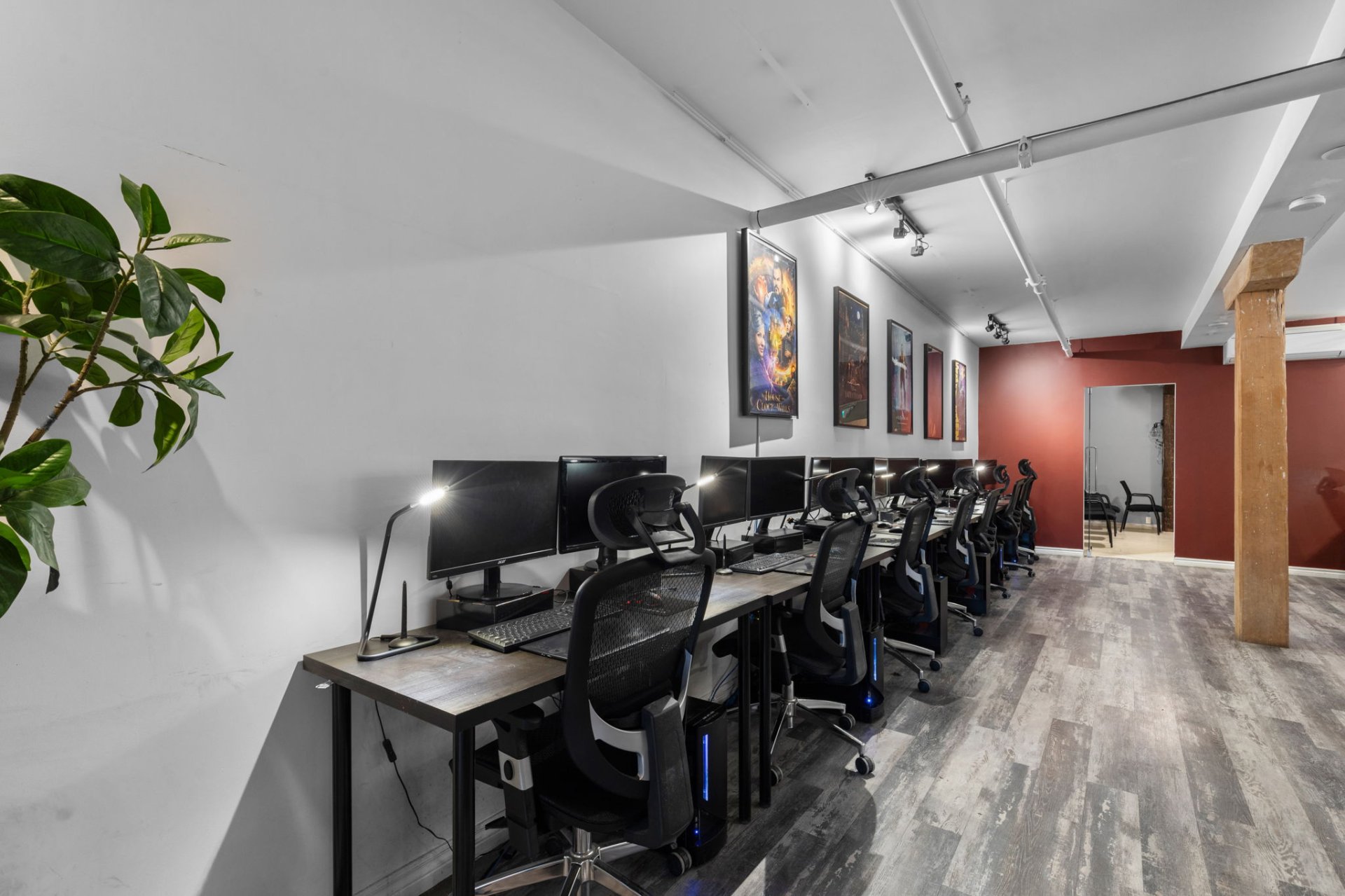
Office
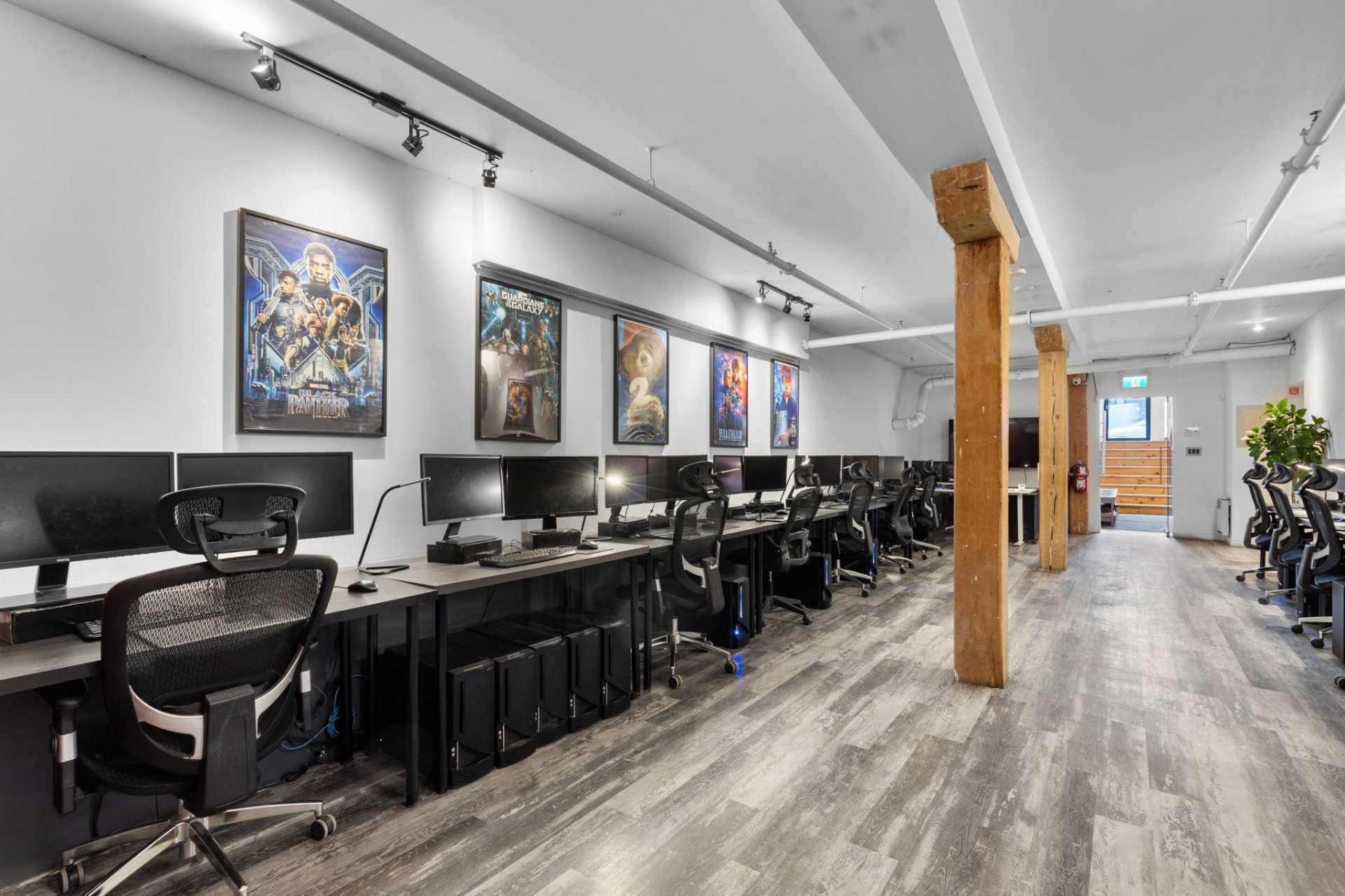
Office
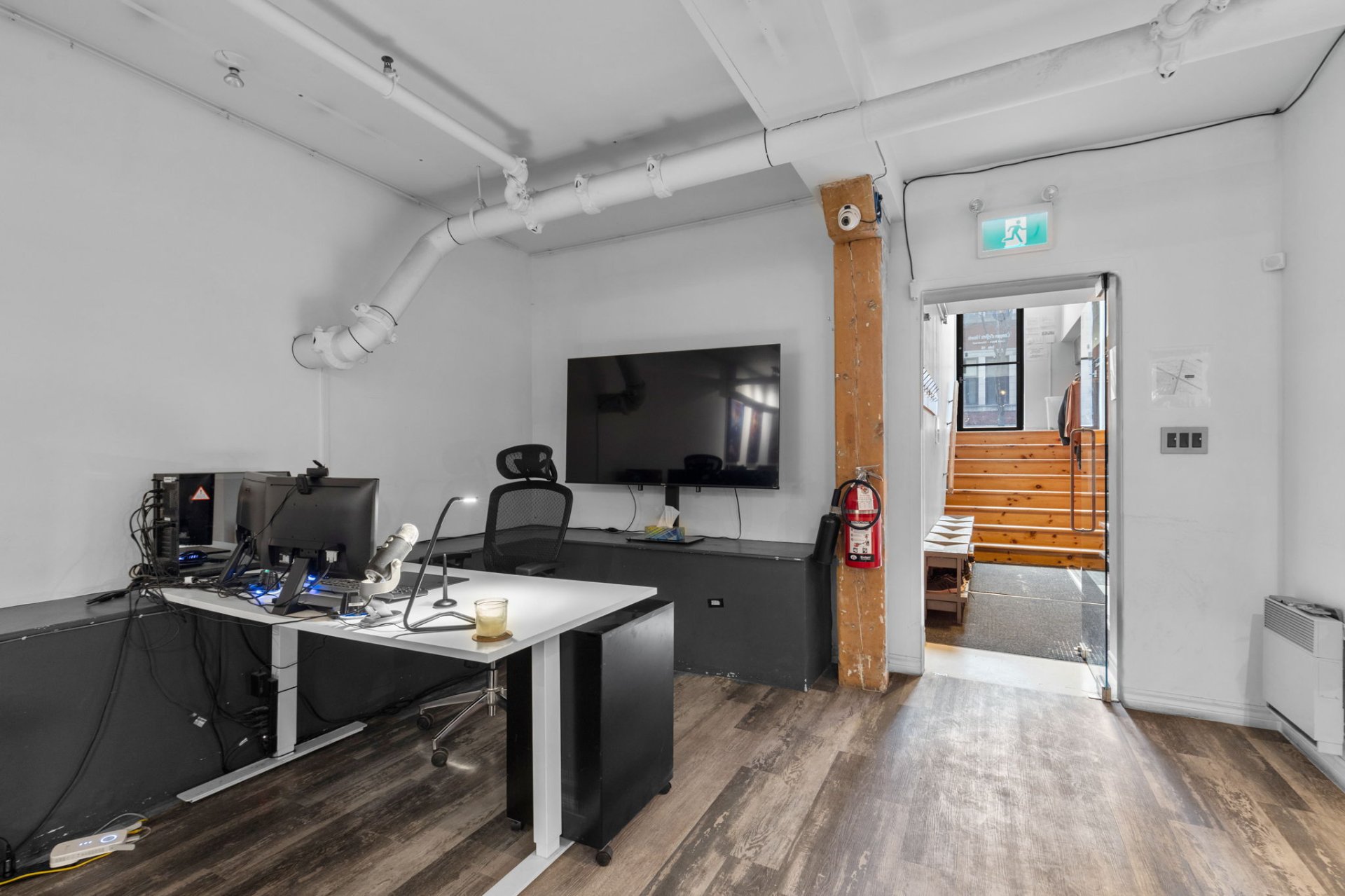
Office
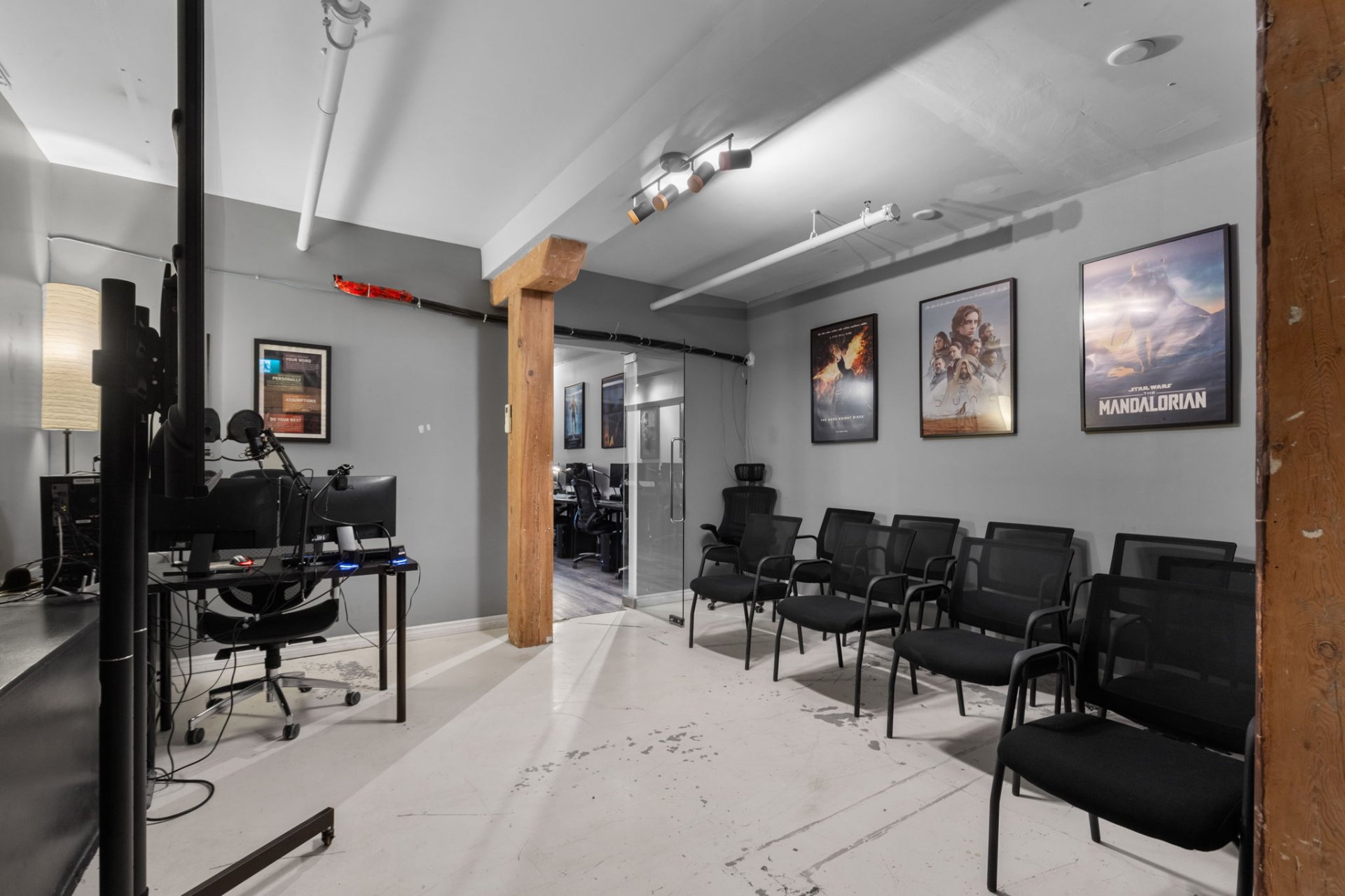
Conference room
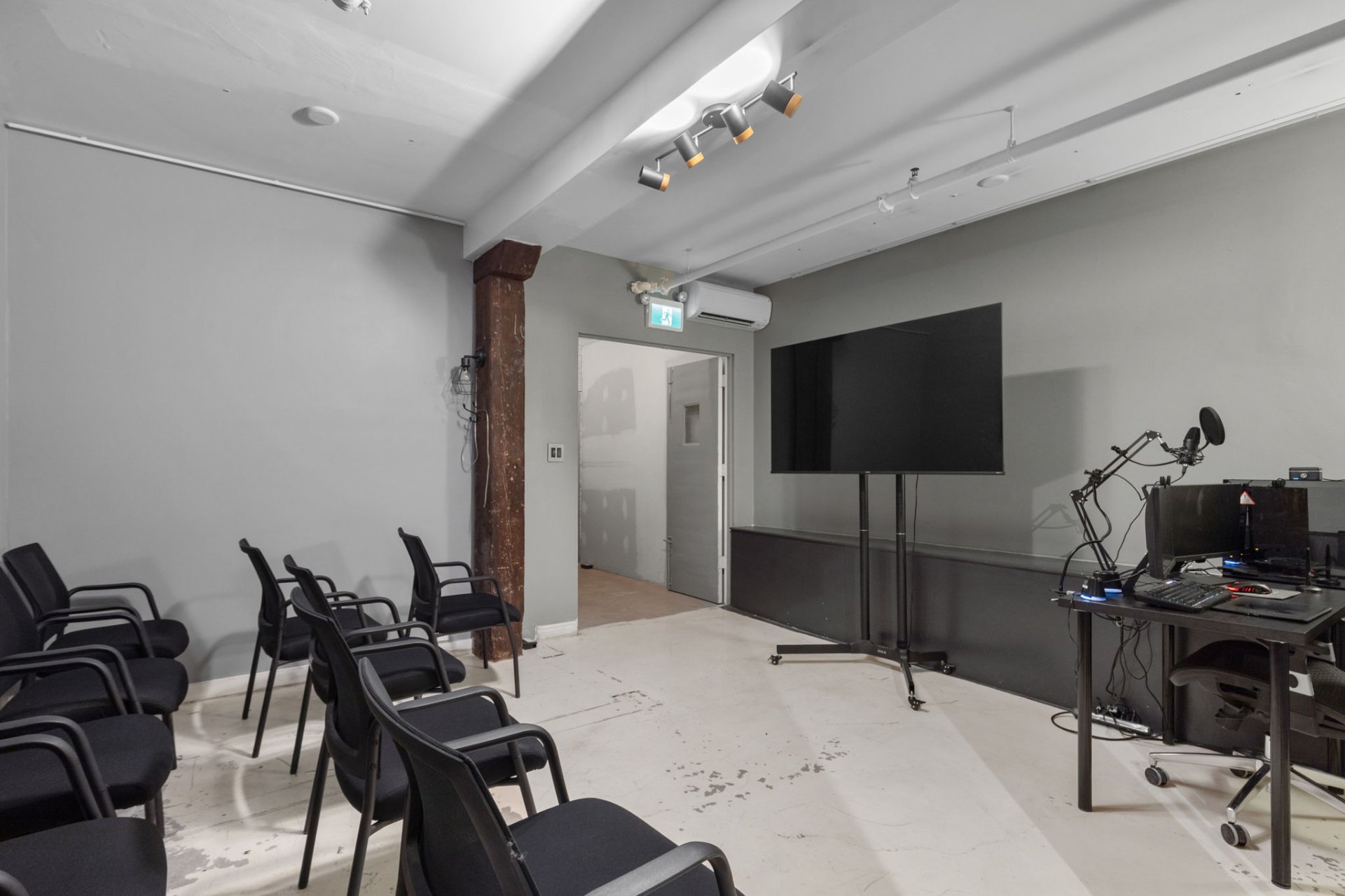
Conference room
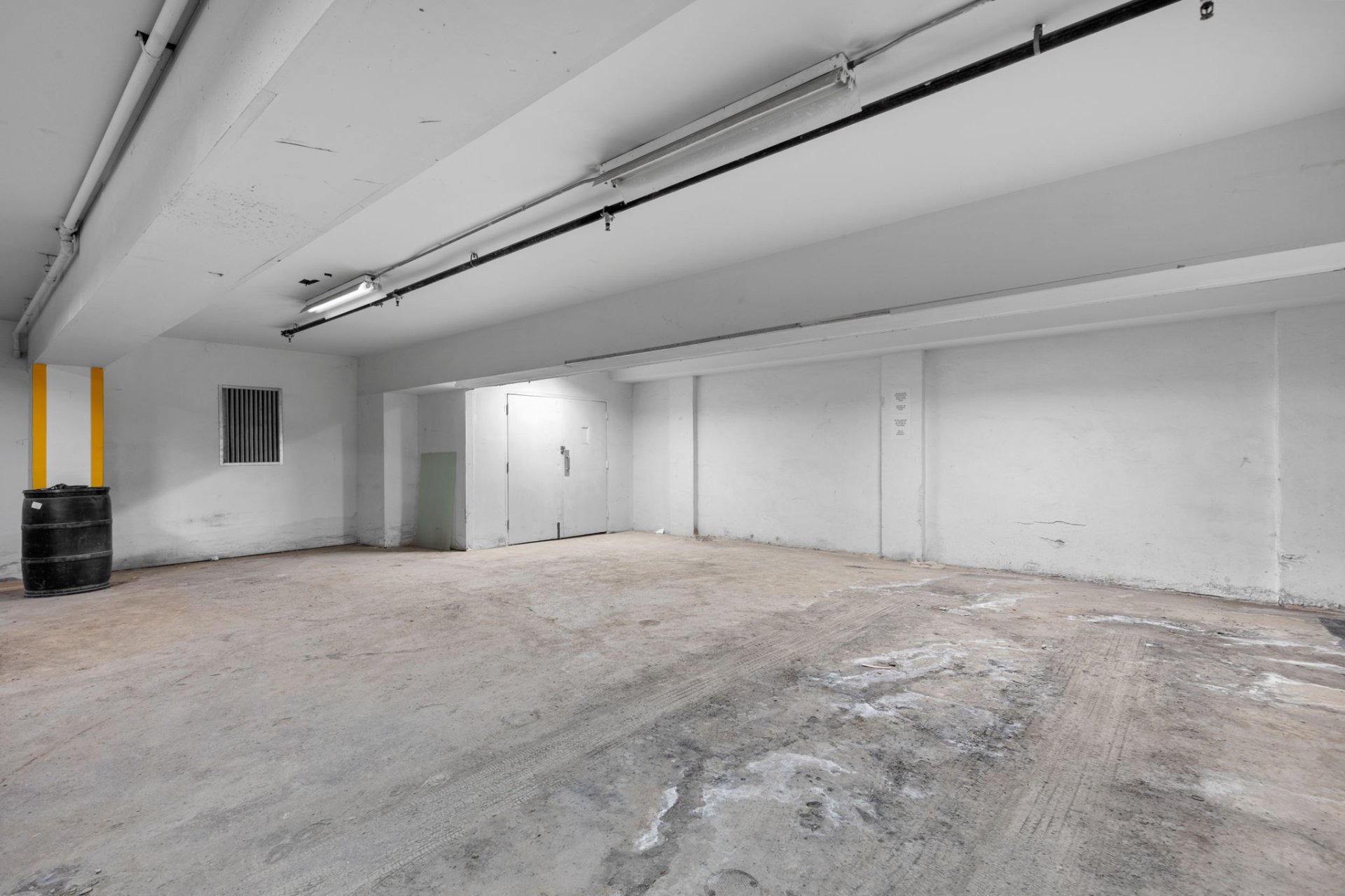
Garage
|
|
Description
3,465 sq. ft. commercial condo in a concrete building, bright and well-lit with large windows, featuring a private entrance and direct access to two garages. Corner unit offering open, flexible space--ideal for offices, studios, or creative use. Strategically located near Papineau and Sherbrooke metro stations, the Jacques-Cartier Bridge, and Highway 720.
Versatile Commercial Condo -- 3,464 SQFT Corner Unit with
Private Entrance
Exceptional commercial condo offering 3,464 square feet of
open, flexible space in a solid concrete construction. This
bright corner unit features front and side windows,9-foot
ceilings, visible beams, and concrete floors, combining
industrial character with modern functionality.
Includes two indoor garages, direct access from the unit to
the garage, and ample storage space.
Perfect for a wide range of professional uses, including:
- Tech, multimedia, showrooms, creative studios
Ideally located near Papineau and Sherbrooke metro
stations, with quick access to Pont Jacques-Cartier and
Highway 720.
A rare opportunity to own a highly adaptable commercial
space in a prime location.
Private Entrance
Exceptional commercial condo offering 3,464 square feet of
open, flexible space in a solid concrete construction. This
bright corner unit features front and side windows,9-foot
ceilings, visible beams, and concrete floors, combining
industrial character with modern functionality.
Includes two indoor garages, direct access from the unit to
the garage, and ample storage space.
Perfect for a wide range of professional uses, including:
- Tech, multimedia, showrooms, creative studios
Ideally located near Papineau and Sherbrooke metro
stations, with quick access to Pont Jacques-Cartier and
Highway 720.
A rare opportunity to own a highly adaptable commercial
space in a prime location.
Inclusions:
Exclusions : N/A
| BUILDING | |
|---|---|
| Type | Apartment |
| Style | Semi-detached |
| Dimensions | 0x0 |
| Lot Size | 0 |
| EXPENSES | |
|---|---|
| Co-ownership fees | $ 3692 / year |
| Municipal Taxes (2025) | $ 12644 / year |
| School taxes (2025) | $ 406 / year |
|
ROOM DETAILS |
|||
|---|---|---|---|
| Room | Dimensions | Level | Flooring |
| Hallway | 6.6 x 22.6 P | RJ | |
| Home office | 26.8 x 23.6 P | RJ | |
| Kitchen | 10.6 x 21.0 P | RJ | |
| Living room | 13.9 x 21.0 P | RJ | |
| Home office | 18.7 x 38.2 P | RJ | |
| Home office | 32.1 x 31.3 P | RJ | |
| Other | 16.6 x 15.0 P | RJ | |
| Storage | 13.3 x 8.5 P | RJ | |
| Washroom | 8.11 x 10.10 P | RJ | |
| Washroom | 5.10 x 5.2 P | RJ | |
| Washroom | 7.6 x 6.5 P | RJ | |
|
CHARACTERISTICS |
|
|---|---|
| Proximity | Bicycle path, Cegep, Daycare centre, Elementary school, High school, Highway, Hospital, Park - green area, Public transport, University |
| Zoning | Commercial |
| Heating system | Electric baseboard units, Space heating baseboards |
| Heating energy | Electricity |
| Parking | Garage |
| Sewage system | Municipal sewer |
| Water supply | Municipality |