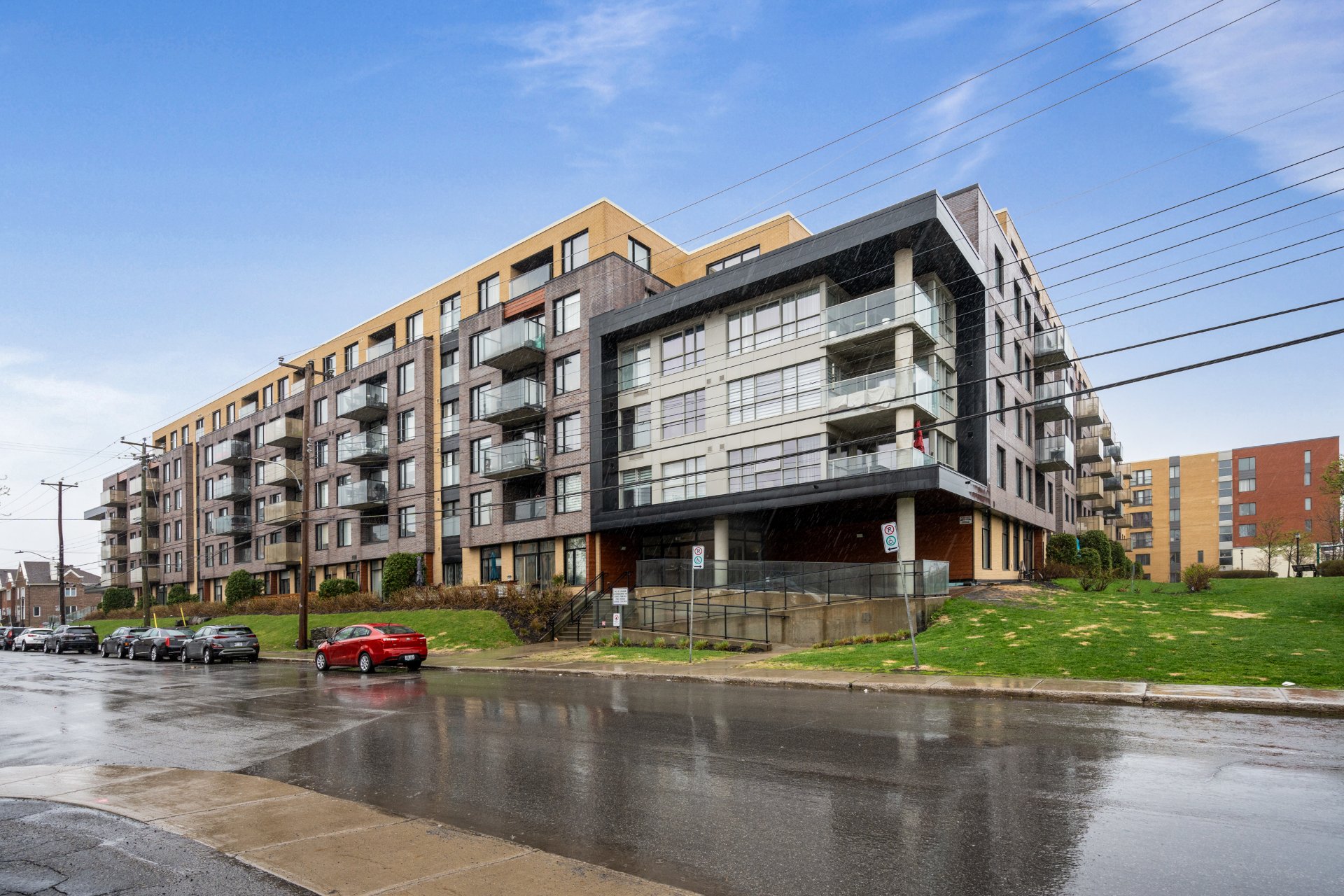2305 Rue Remembrance, Montréal (Lachine), QC H8S0A9 $539,000

Frontage

Hallway

Dining room

Living room

Kitchen

Kitchen

Kitchen

Dining room

Dining room
|
|
Description
Welcome to 2305 Rue Remembrance! This beautiful 1,160 sq. ft. elevated ground-floor condo offers 10-ft ceilings, three bedrooms, floor-to-ceiling windows, and a modern bathroom with dual sinks, bathtub, and separate shower. Enjoy a private 240 sq. ft. terrace--perfect for gatherings or relaxation. The master bedroom features a walk-in closet. Extras include heated indoor parking, storage locker, an elevator, and an accessibility ramp. Low condo fees, walking distance to parks, transit, highways, grocery stores, pharmacy, and the Lachine Canal. Ideal for families or couples looking for comfort and style. Don't miss out!
Welcome to 2305 Rue Remembrance #104! This lovely 1,160 sq.
ft. ground-floor condo is a true gem in an ideal location.
Thoughtfully maintained, this bright and spacious unit
offers 10-foot ceilings, three bedrooms, large
floor-to-ceiling windows, and a modern bathroom with dual
sinks, a bathtub, and a separate shower. Along with an
expansive 39 ft (240 sq. ft.) private terrace--perfect for
summer gatherings, gardening, or simply unwinding in your
own outdoor oasis--this condo provides a modern yet warm
atmosphere.
The master bedroom features a walk-in closet, adding to the
convenience of this well-designed layout. Additional perks
include a heated indoor parking space, storage locker, an
elevator, and a wheelchair ramp, ensuring comfort and
accessibility. Plus, low condo fees make this a smart
investment in a fantastic location!
Prime Location & Amenities:
* Close to parks, schools, bike paths, and public transit
* Easy access to highways 20 and 13, making travel a breeze
* Walking distance to grocery stores, Pharmaprix, and many
other conveniences
* Near the airport for quick and easy travel access
* Walking distance to the Lachine Canal
This condo offers the perfect blend of style, comfort, and
location--ideal for families, those looking to downsize, or
a couple desiring a spacious, comfortable living area.
Don't miss your chance to make this exceptional condo your
new home!
ft. ground-floor condo is a true gem in an ideal location.
Thoughtfully maintained, this bright and spacious unit
offers 10-foot ceilings, three bedrooms, large
floor-to-ceiling windows, and a modern bathroom with dual
sinks, a bathtub, and a separate shower. Along with an
expansive 39 ft (240 sq. ft.) private terrace--perfect for
summer gatherings, gardening, or simply unwinding in your
own outdoor oasis--this condo provides a modern yet warm
atmosphere.
The master bedroom features a walk-in closet, adding to the
convenience of this well-designed layout. Additional perks
include a heated indoor parking space, storage locker, an
elevator, and a wheelchair ramp, ensuring comfort and
accessibility. Plus, low condo fees make this a smart
investment in a fantastic location!
Prime Location & Amenities:
* Close to parks, schools, bike paths, and public transit
* Easy access to highways 20 and 13, making travel a breeze
* Walking distance to grocery stores, Pharmaprix, and many
other conveniences
* Near the airport for quick and easy travel access
* Walking distance to the Lachine Canal
This condo offers the perfect blend of style, comfort, and
location--ideal for families, those looking to downsize, or
a couple desiring a spacious, comfortable living area.
Don't miss your chance to make this exceptional condo your
new home!
Inclusions: Fridge, Stove, Dishwasher, Washer, Dryer, Blinds
Exclusions : Bedroom Curtains
| BUILDING | |
|---|---|
| Type | Apartment |
| Style | |
| Dimensions | 0x0 |
| Lot Size | 0 |
| EXPENSES | |
|---|---|
| Energy cost | $ 865 / year |
| Co-ownership fees | $ 3996 / year |
| Municipal Taxes (2024) | $ 2592 / year |
| School taxes (2024) | $ 323 / year |
|
ROOM DETAILS |
|||
|---|---|---|---|
| Room | Dimensions | Level | Flooring |
| Living room | 17.11 x 10.4 P | Ground Floor | Wood |
| Dining room | 12.4 x 10.4 P | Ground Floor | Wood |
| Kitchen | 12.4 x 8.4 P | Ground Floor | Ceramic tiles |
| Hallway | 11.4 x 5.9 P | Ground Floor | Wood |
| Primary bedroom | 11.8 x 10.1 P | Ground Floor | Wood |
| Walk-in closet | 6.3 x 5.0 P | Ground Floor | Wood |
| Bedroom | 14.10 x 9.1 P | Ground Floor | Wood |
| Bedroom | 14.5 x 7.8 P | Ground Floor | Wood |
| Bathroom | 10.4 x 7.11 P | Ground Floor | Ceramic tiles |
|
CHARACTERISTICS |
|
|---|---|
| Cupboard | Melamine |
| Heating system | Electric baseboard units |
| Water supply | Municipality |
| Heating energy | Electricity |
| Easy access | Elevator |
| Windows | PVC |
| Garage | Attached, Heated, Single width |
| Proximity | Highway, Hospital, Park - green area, Elementary school, High school, Public transport, Bicycle path, Daycare centre |
| Bathroom / Washroom | Seperate shower |
| Available services | Fire detector, Garbage chute, Common areas |
| Parking | Garage |
| Sewage system | Municipal sewer |
| Window type | Crank handle |
| Zoning | Residential |
| Equipment available | Ventilation system, Electric garage door, Wall-mounted air conditioning, Private balcony |
| Cadastre - Parking (included in the price) | Garage |
| Mobility impared accessible | Exterior access ramp |