294 Rue Lorraine, Baie-d'Urfé, QC H9X2R1 $2,375,000
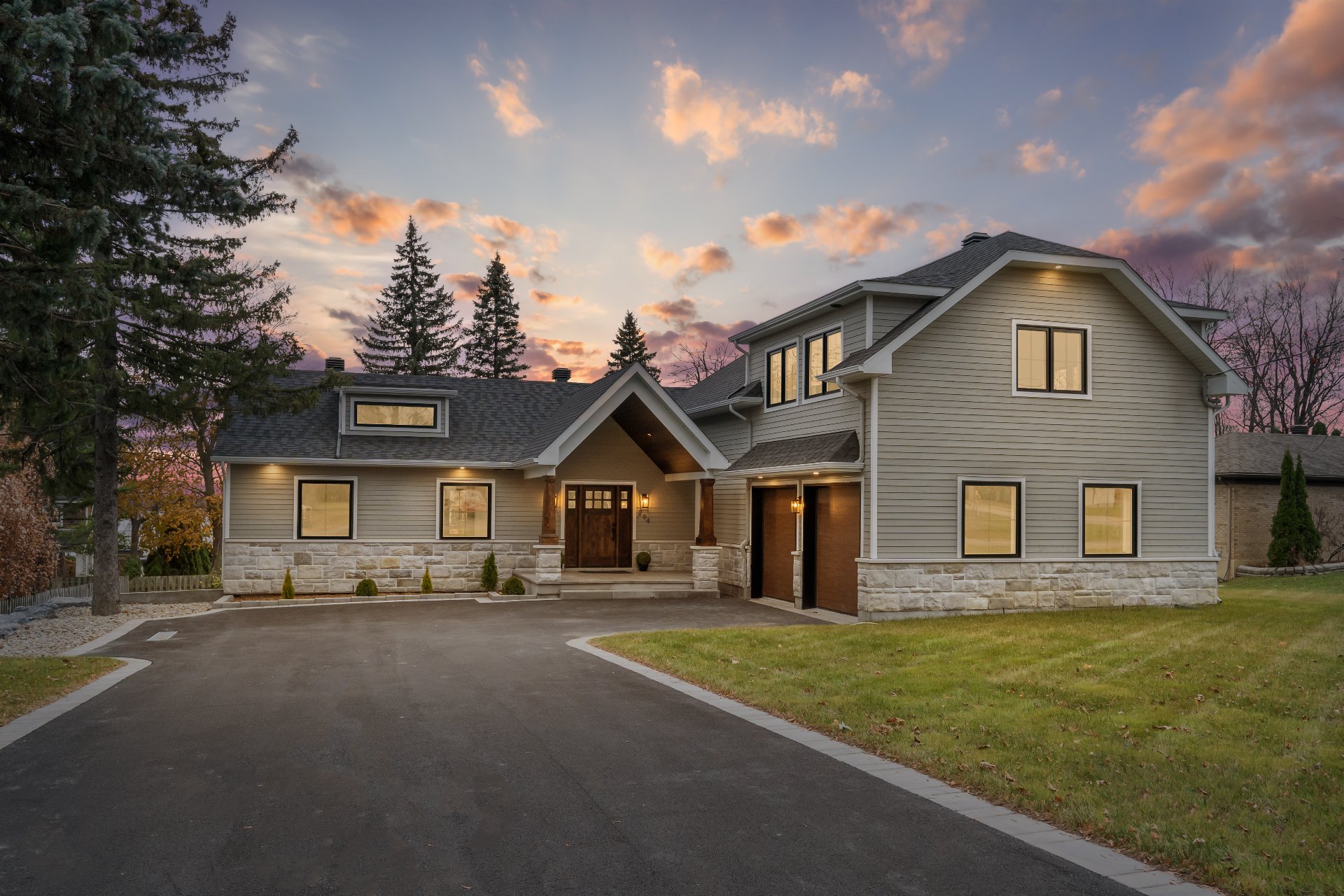
Frontage
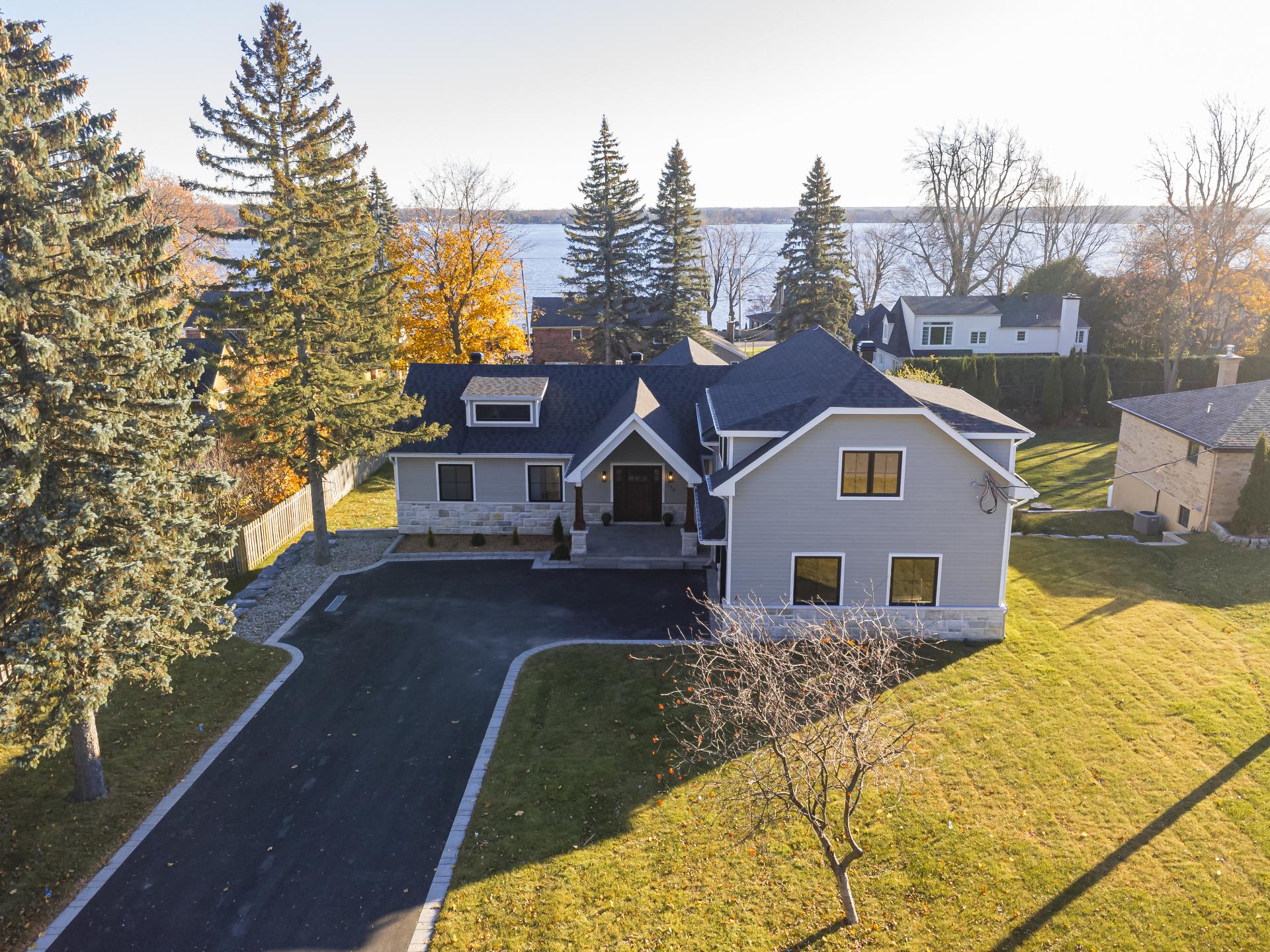
Aerial photo
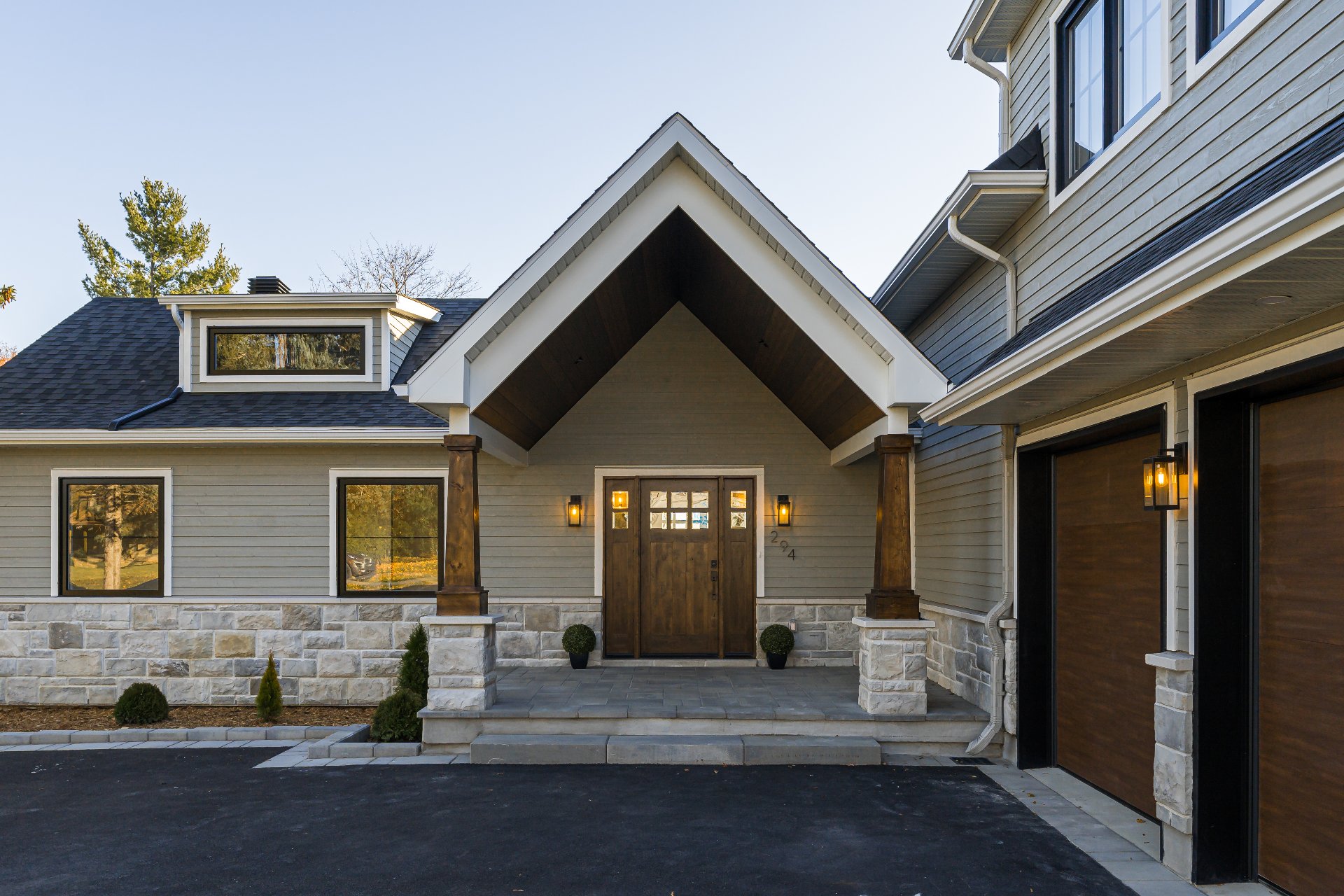
Frontage
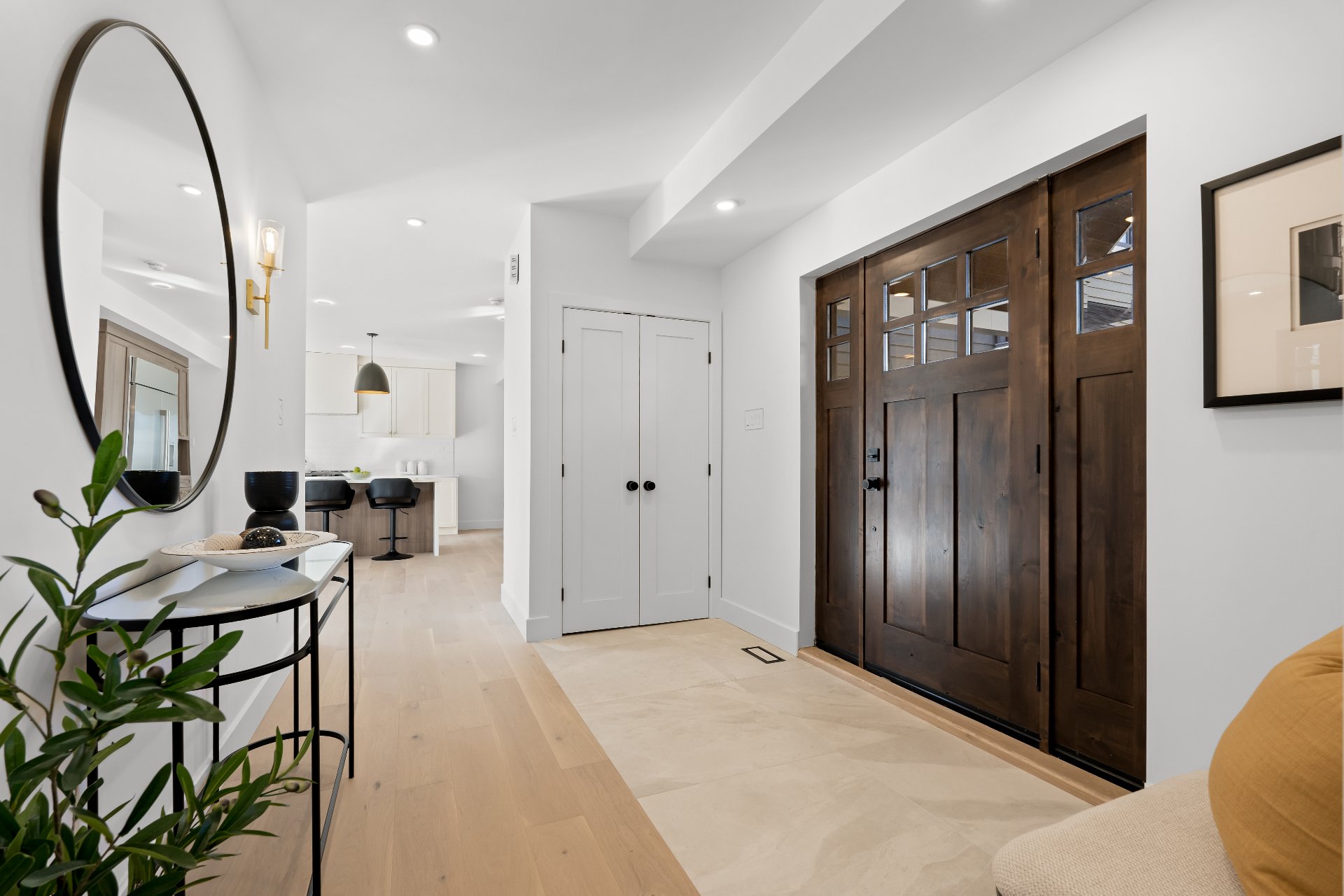
Exterior entrance
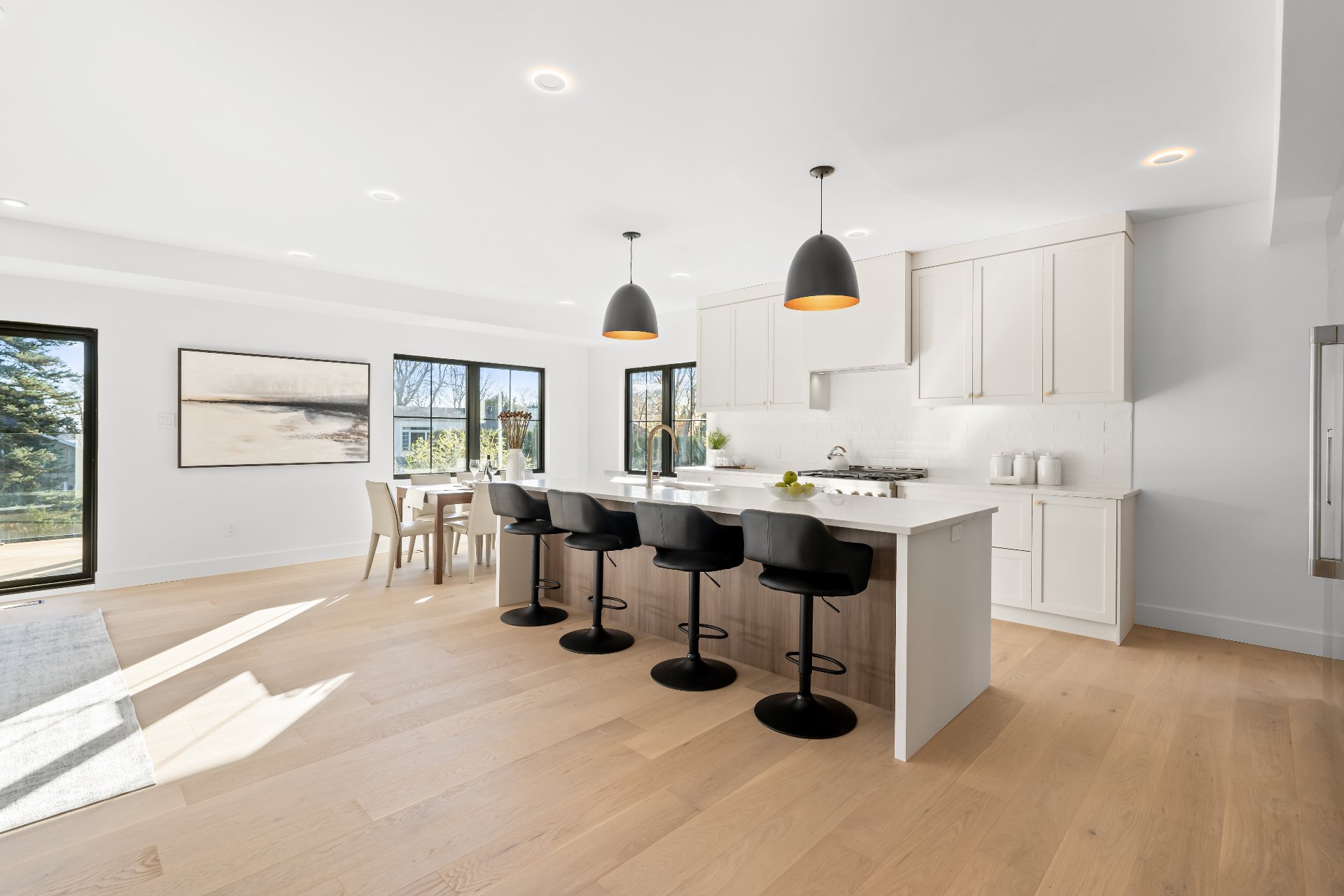
Kitchen
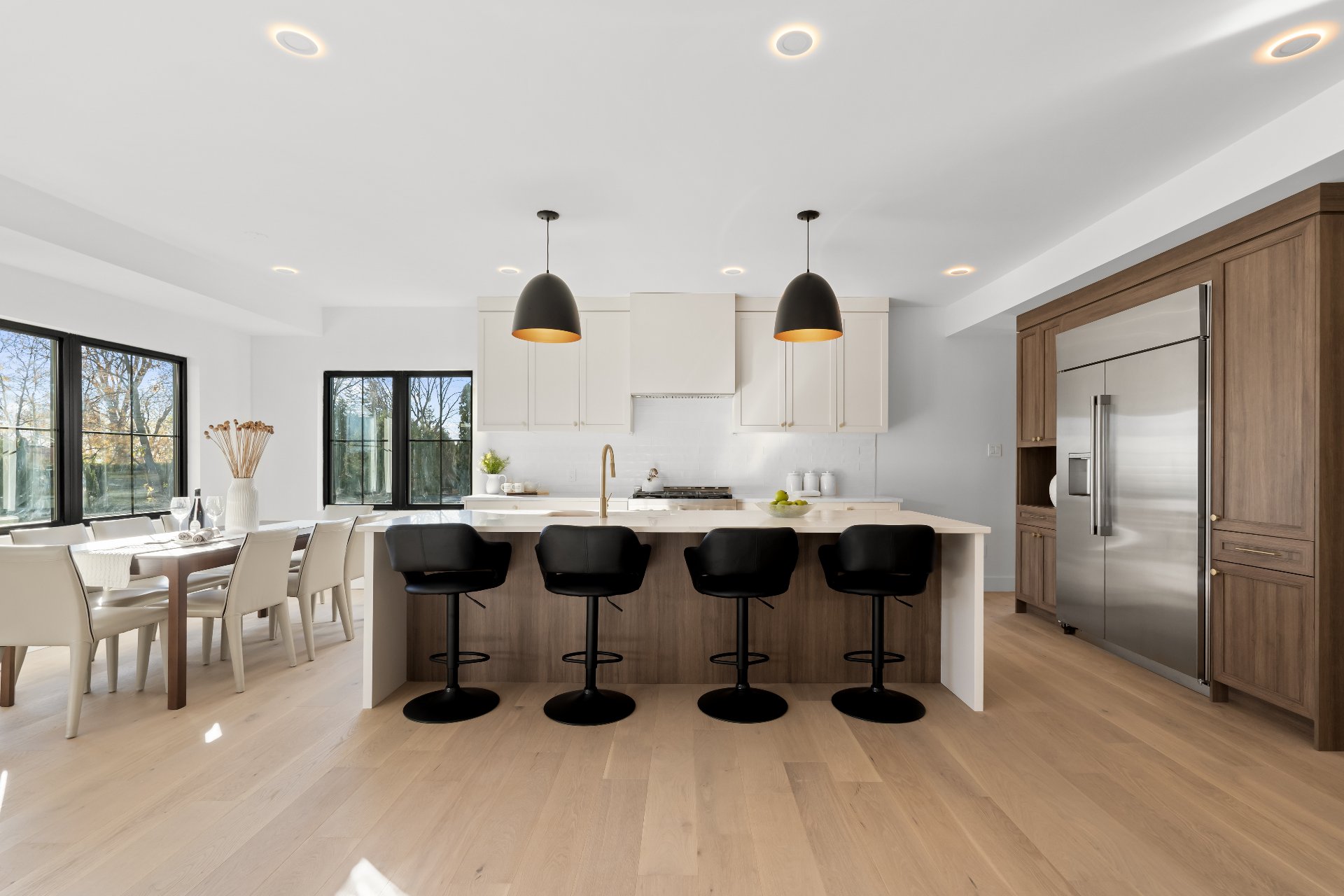
Kitchen
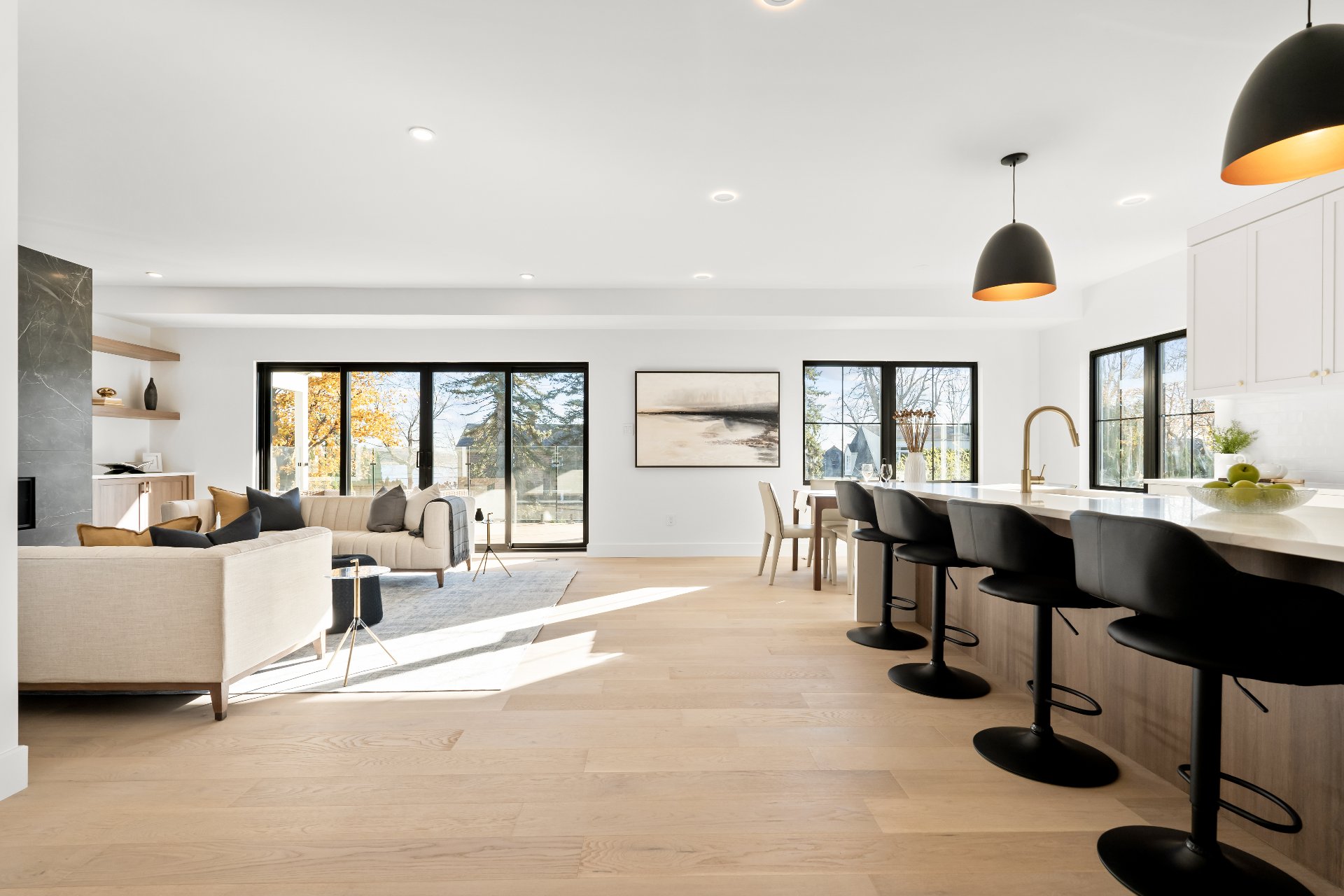
Kitchen
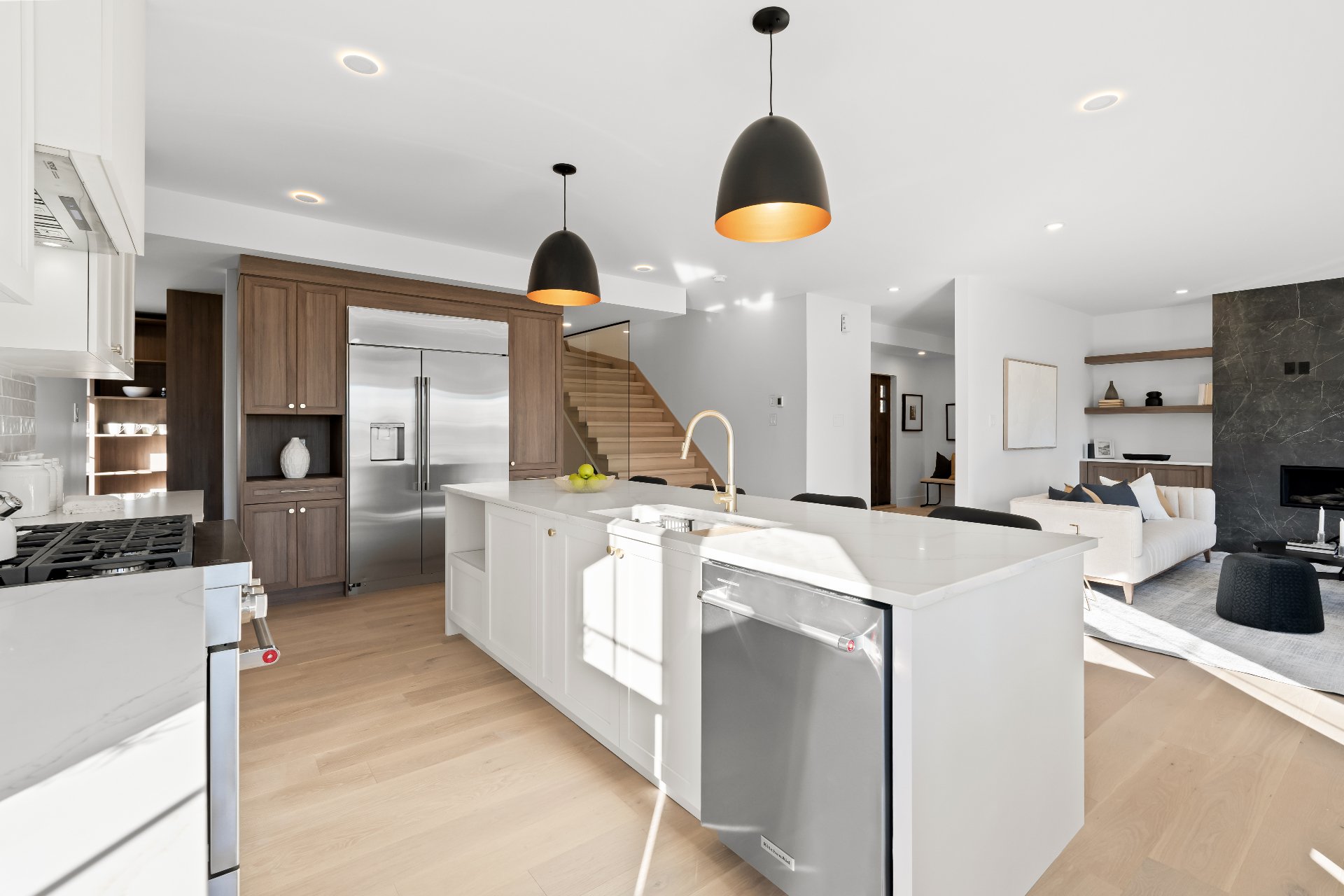
Kitchen
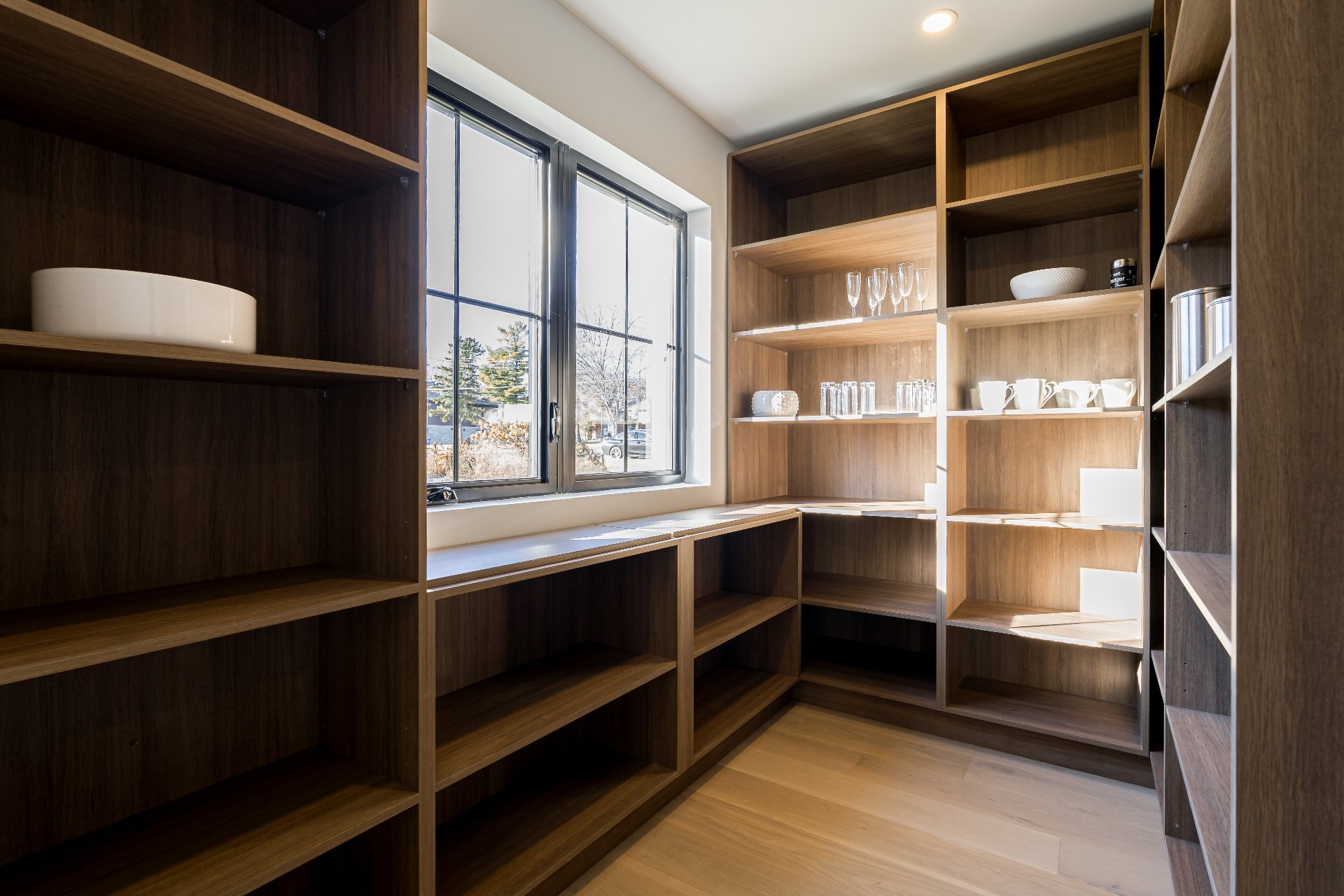
Other
|
|
Description
Stunning home, newly renovated from top to bottom, structurally opened and extended. Beautiful curb appeal, nestled in a prime elevated location, this 3600 + square foot unique home boasts water views from nearly every room. Open concept living at its finest! Cozy living room with a gas fireplace. Kitchen includes 36" gas stove, built in fridge & walk in pantry. Every inch of this home has been thoughtfully crafted; 6" White Oak engineered hardwood floor throughout, warm ambient pot lights sets the tone for all occasions and comfortable heated floors on all ceramics. The oversized windows throughout flood the space with natural light.
The 1st floor offers a spacious primary bedroom, which
offers both comfort and convenience with a luxurious
ensuite bathroom and walk in closet.
Spectacular enclosed glass patio off the main living
quarters with cathedral ceilings and pot lights provides an
expansive space for entertaining with beautiful views.
Above the newly built garage, discover an impressive
loft-style room, complete with its own ensuite
bathroom--ideal as a guest suite, home office, or studio.
Designed with both beauty and comfort in mind, the home
includes a walk-out basement with two additional bedrooms
and a large family room, offering ample space for
relaxation or recreation. Two exterior Pave Uni patios.
Plenty of room for a pool should one desire in this south
facing yard. For wine connoisseurs, the garden level
basement offers the possibility of a wine cellar, as well
as a kitchenette for added convenience--another perfect
area for hosting gatherings or enjoying meals outdoors.
Perfect for extended families, the home can offer
intergenerational living with separate spaces while still
maintaining an open, connected flow throughout.
Featuring a unique layout that combines luxury,
functionality, and style, making it perfect for both
everyday living and sophisticated entertaining.
offers both comfort and convenience with a luxurious
ensuite bathroom and walk in closet.
Spectacular enclosed glass patio off the main living
quarters with cathedral ceilings and pot lights provides an
expansive space for entertaining with beautiful views.
Above the newly built garage, discover an impressive
loft-style room, complete with its own ensuite
bathroom--ideal as a guest suite, home office, or studio.
Designed with both beauty and comfort in mind, the home
includes a walk-out basement with two additional bedrooms
and a large family room, offering ample space for
relaxation or recreation. Two exterior Pave Uni patios.
Plenty of room for a pool should one desire in this south
facing yard. For wine connoisseurs, the garden level
basement offers the possibility of a wine cellar, as well
as a kitchenette for added convenience--another perfect
area for hosting gatherings or enjoying meals outdoors.
Perfect for extended families, the home can offer
intergenerational living with separate spaces while still
maintaining an open, connected flow throughout.
Featuring a unique layout that combines luxury,
functionality, and style, making it perfect for both
everyday living and sophisticated entertaining.
Inclusions: 'GE' Fridge built in, Hood fan, 36" gas stove/oven, 'KitchenAid' dishwasher, all light fixtures as installed, all newly installed 2024. Hot water tank.
Exclusions : Propane tank rental contract
| BUILDING | |
|---|---|
| Type | Two or more storey |
| Style | Detached |
| Dimensions | 7.64x17.27 M |
| Lot Size | 15000 PC |
| EXPENSES | |
|---|---|
| Municipal Taxes (2024) | $ 6878 / year |
| School taxes (2024) | $ 830 / year |
|
ROOM DETAILS |
|||
|---|---|---|---|
| Room | Dimensions | Level | Flooring |
| Living room | 19.7 x 19.5 P | Ground Floor | Wood |
| Kitchen | 15.11 x 11.2 P | Ground Floor | Wood |
| Dining room | 11.2 x 8.6 P | Ground Floor | Wood |
| Other | 9.11 x 6.3 P | Ground Floor | Wood |
| Washroom | 8.7 x 4 P | Ground Floor | Ceramic tiles |
| Primary bedroom | 18.9 x 15.6 P | Ground Floor | Wood |
| Walk-in closet | 14 x 8.6 P | Ground Floor | Wood |
| Bathroom | 15.11 x 9.11 P | Ground Floor | Ceramic tiles |
| Other | 9.8 x 8 P | Ground Floor | Ceramic tiles |
| Bedroom | 29.5 x 17.5 P | 2nd Floor | Wood |
| Bathroom | 15 x 8 P | 2nd Floor | Ceramic tiles |
| Family room | 22.5 x 22.11 P | RJ | Wood |
| Bedroom | 20.11 x 13.3 P | RJ | Wood |
| Bathroom | 9.3 x 8.8 P | RJ | Ceramic tiles |
| Home office | 15.9 x 10.10 P | RJ | Wood |
| Laundry room | 9.2 x 9.11 P | RJ | Ceramic tiles |
| Storage | 9.1 x 7.3 P | RJ | Ceramic tiles |
| Walk-in closet | 10.1 x 7.1 P | RJ | Wood |
|
CHARACTERISTICS |
|
|---|---|
| Driveway | Double width or more, Asphalt |
| Heating system | Air circulation |
| Water supply | Municipality |
| Heating energy | Electricity |
| Equipment available | Central vacuum cleaner system installation, Ventilation system, Electric garage door, Central heat pump |
| Hearth stove | Gaz fireplace |
| Garage | Attached, Heated, Double width or more, Fitted |
| Siding | Other, Stone |
| Proximity | Highway, Cegep, Golf, Hospital, Park - green area, Elementary school, High school, Public transport, University, Bicycle path, Cross-country skiing, Daycare centre, Réseau Express Métropolitain (REM) |
| Bathroom / Washroom | Adjoining to primary bedroom |
| Basement | 6 feet and over, Finished basement, Separate entrance |
| Parking | Outdoor, Garage |
| Sewage system | Septic tank |
| View | Water |
| Zoning | Residential |