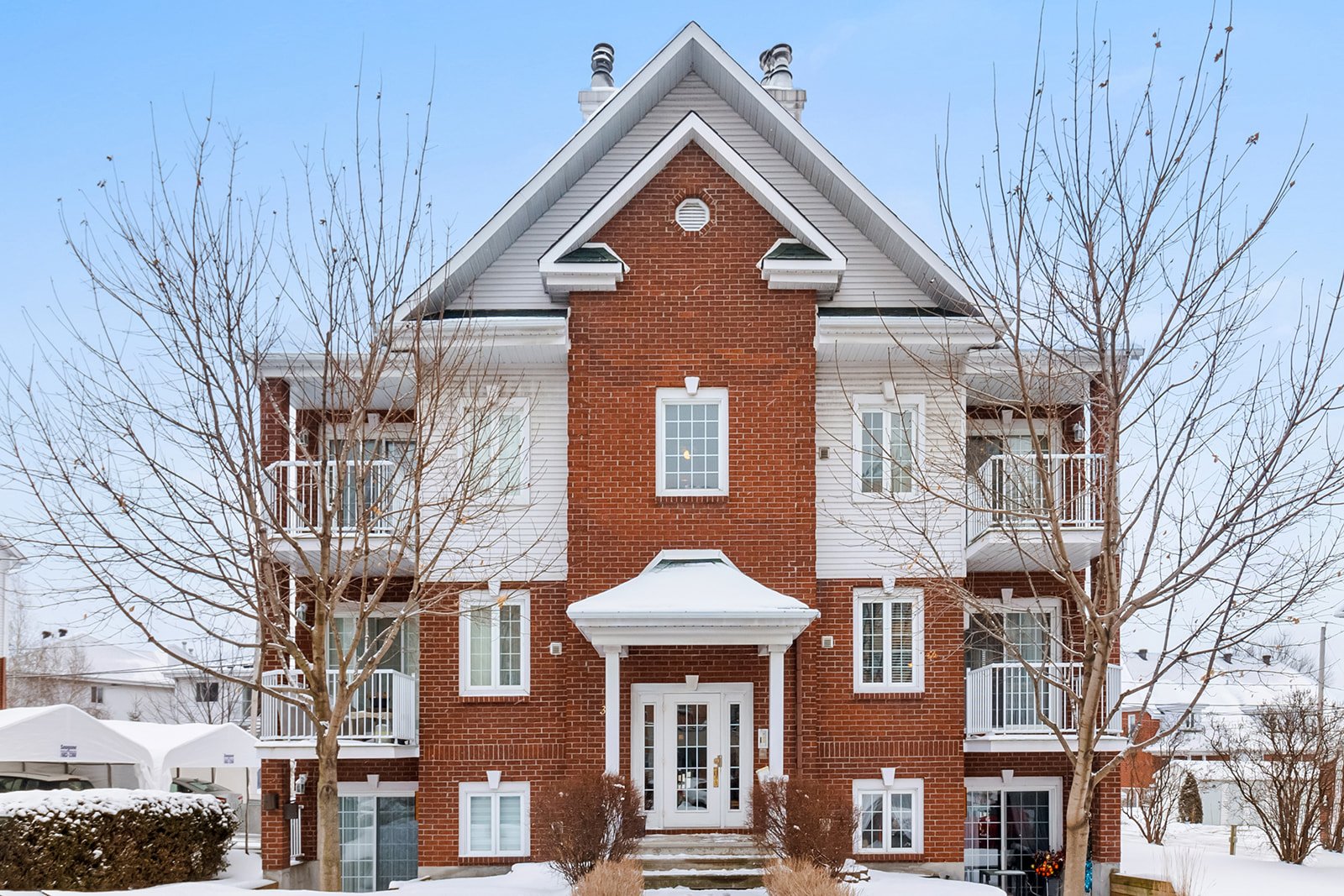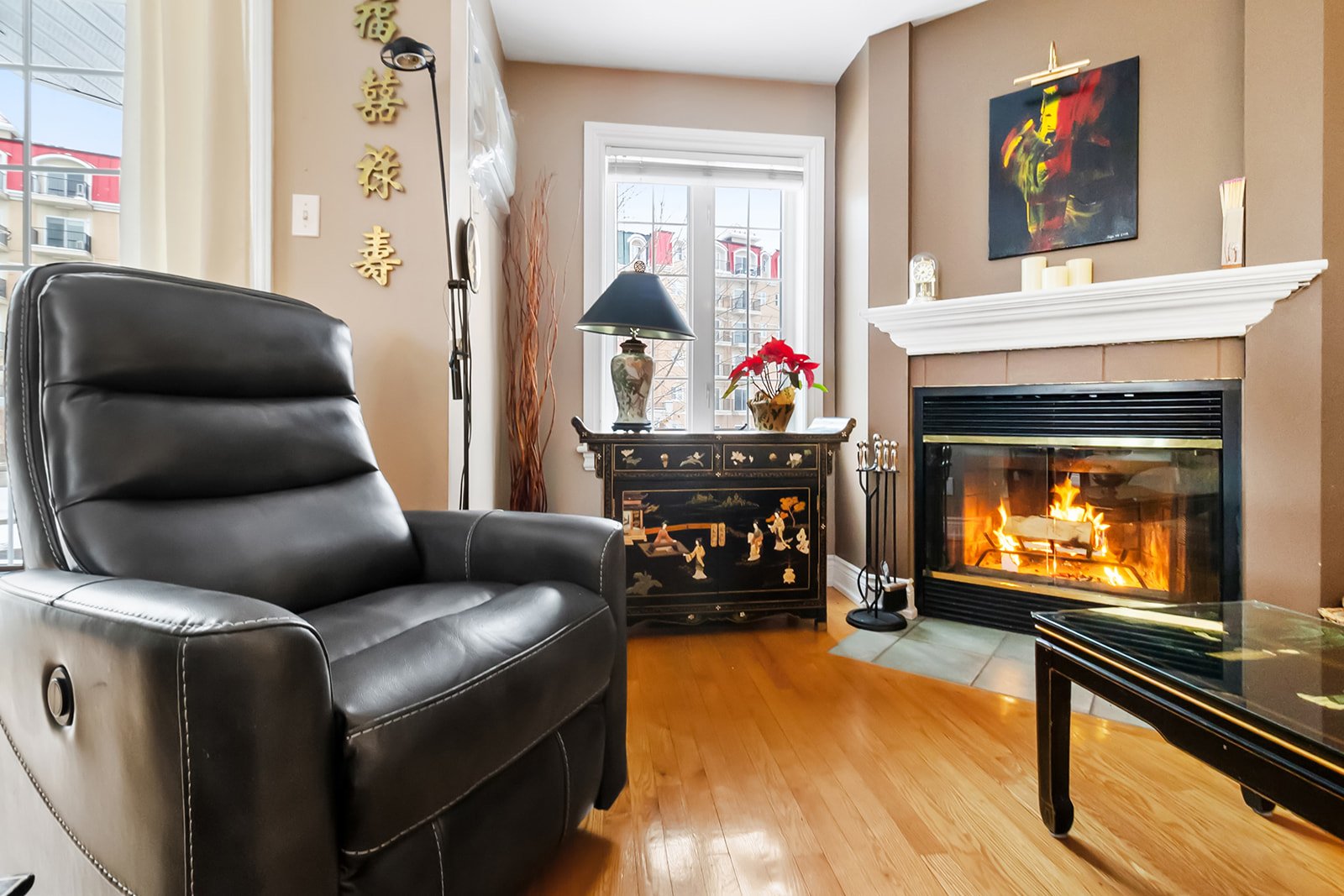301 Ch. de la Côte St Louis, Sainte-Thérèse, QC J7E5S5 $325,000

Frontage

Frontage

Frontage

Hallway

Hallway

Living room

Living room

Living room

Overall View
|
|
OPEN HOUSE
Sunday, 26 January, 2025 | 14:00 - 16:00
Description
Discover this bright and spacious 2-bedroom condo located in the heart of Old Saint-Thérèse, just steps away from all amenities. With large windows that fill the space with natural light, this condo offers a comfortable and modern living environment. Ideally situated, you're within walking distance to shops, restaurants, cafes, schools, and public transportation, offering a practical and vibrant urban lifestyle. Whether you're a young professional, a small family, or an investor, this property will meet your needs. Don't miss the opportunity to live in this sought-after, dynamic neighborhood.
LOCATION:
-5 minutes on foot to IGA grocery store
-5 minutes on foot to Jean Coutu pharmacy
-4 minutes to Plateau Saint-Louis elementary school
-5 minutes to Collège Boisbriand
-1 minute on foot to Parc Jardin des Sources
-4 minutes to Philippe-Labelle Training Center
-13 minutes to St-Eustache Hospital
-Quick access to Highway 15
-5 minutes on foot to IGA grocery store
-5 minutes on foot to Jean Coutu pharmacy
-4 minutes to Plateau Saint-Louis elementary school
-5 minutes to Collège Boisbriand
-1 minute on foot to Parc Jardin des Sources
-4 minutes to Philippe-Labelle Training Center
-13 minutes to St-Eustache Hospital
-Quick access to Highway 15
Inclusions: Blinds, fixtures, refrigerator, stove, dishwasher, air conditioning, poles, and curtains.
Exclusions : N/A
| BUILDING | |
|---|---|
| Type | Apartment |
| Style | Detached |
| Dimensions | 0x0 |
| Lot Size | 0 |
| EXPENSES | |
|---|---|
| Co-ownership fees | $ 2400 / year |
| Municipal Taxes (2025) | $ 2425 / year |
| School taxes (2024) | $ 210 / year |
|
ROOM DETAILS |
|||
|---|---|---|---|
| Room | Dimensions | Level | Flooring |
| Hallway | 7.2 x 5.5 P | Ground Floor | Ceramic tiles |
| Living room | 17.4 x 13.7 P | Ground Floor | Wood |
| Dining room | 8.8 x 12.6 P | Ground Floor | Wood |
| Kitchen | 8.3 x 8.7 P | Ground Floor | Ceramic tiles |
| Bathroom | 9.0 x 8.6 P | Ground Floor | Ceramic tiles |
| Primary bedroom | 13.6 x 11.6 P | Ground Floor | Wood |
| Bedroom | 10.9 x 9.2 P | Ground Floor | Wood |
| Other | 3.2 x 15.1 P | Ground Floor | Wood |
|
CHARACTERISTICS |
|
|---|---|
| Heating system | Electric baseboard units |
| Water supply | Municipality |
| Heating energy | Electricity |
| Hearth stove | Wood fireplace |
| Siding | Aluminum, Brick |
| Proximity | Highway, Cegep, Golf, Park - green area, Elementary school, High school, Public transport, Bicycle path, Daycare centre |
| Bathroom / Washroom | Seperate shower |
| Parking | Outdoor |
| Sewage system | Municipal sewer |
| Roofing | Asphalt shingles |
| Zoning | Residential |
| Equipment available | Wall-mounted air conditioning |
| Driveway | Asphalt |