35 Rue Vinci, Dollard-des-Ormeaux, QC H8B2N2 $849,000
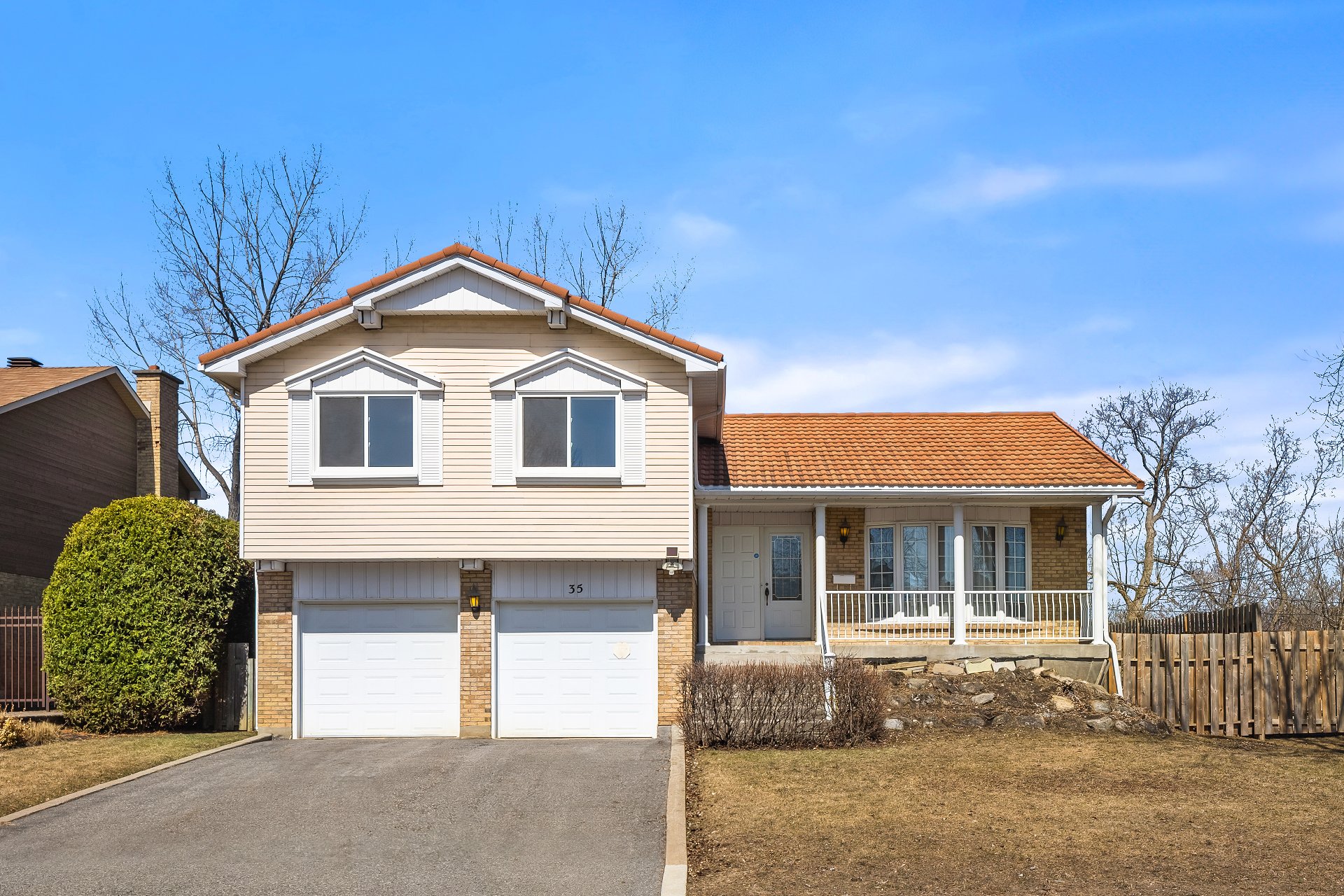
Frontage
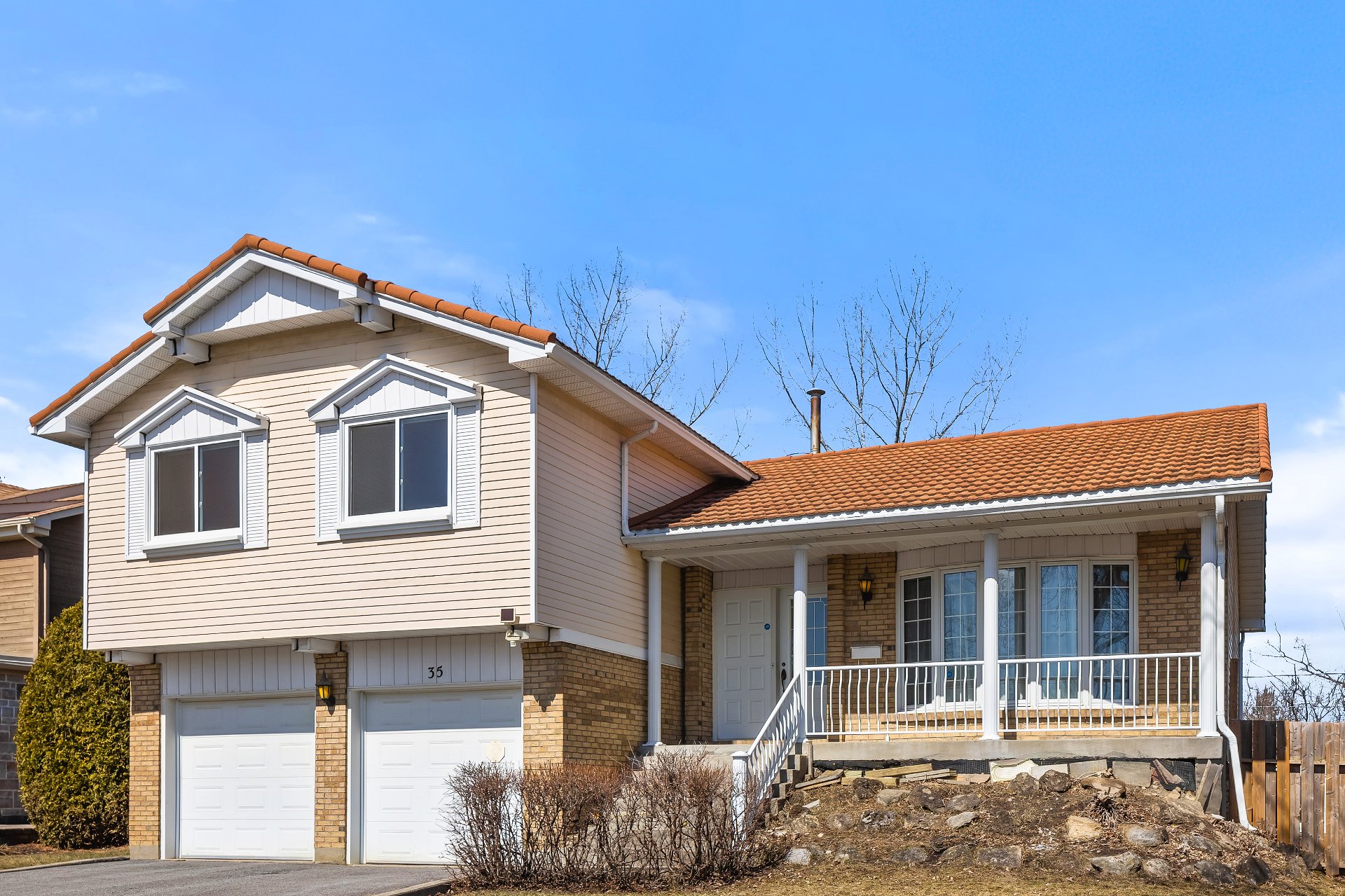
Frontage
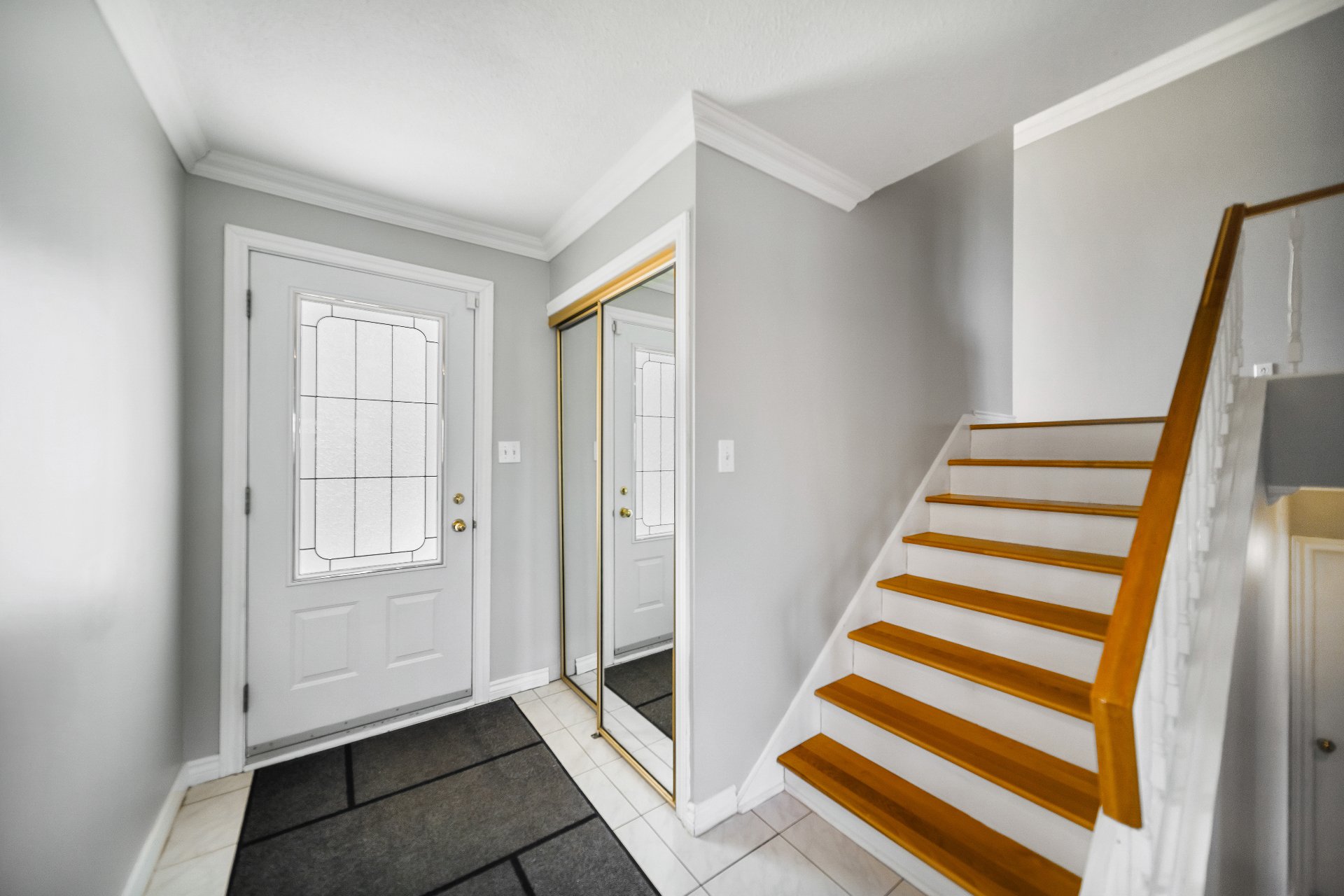
Exterior entrance
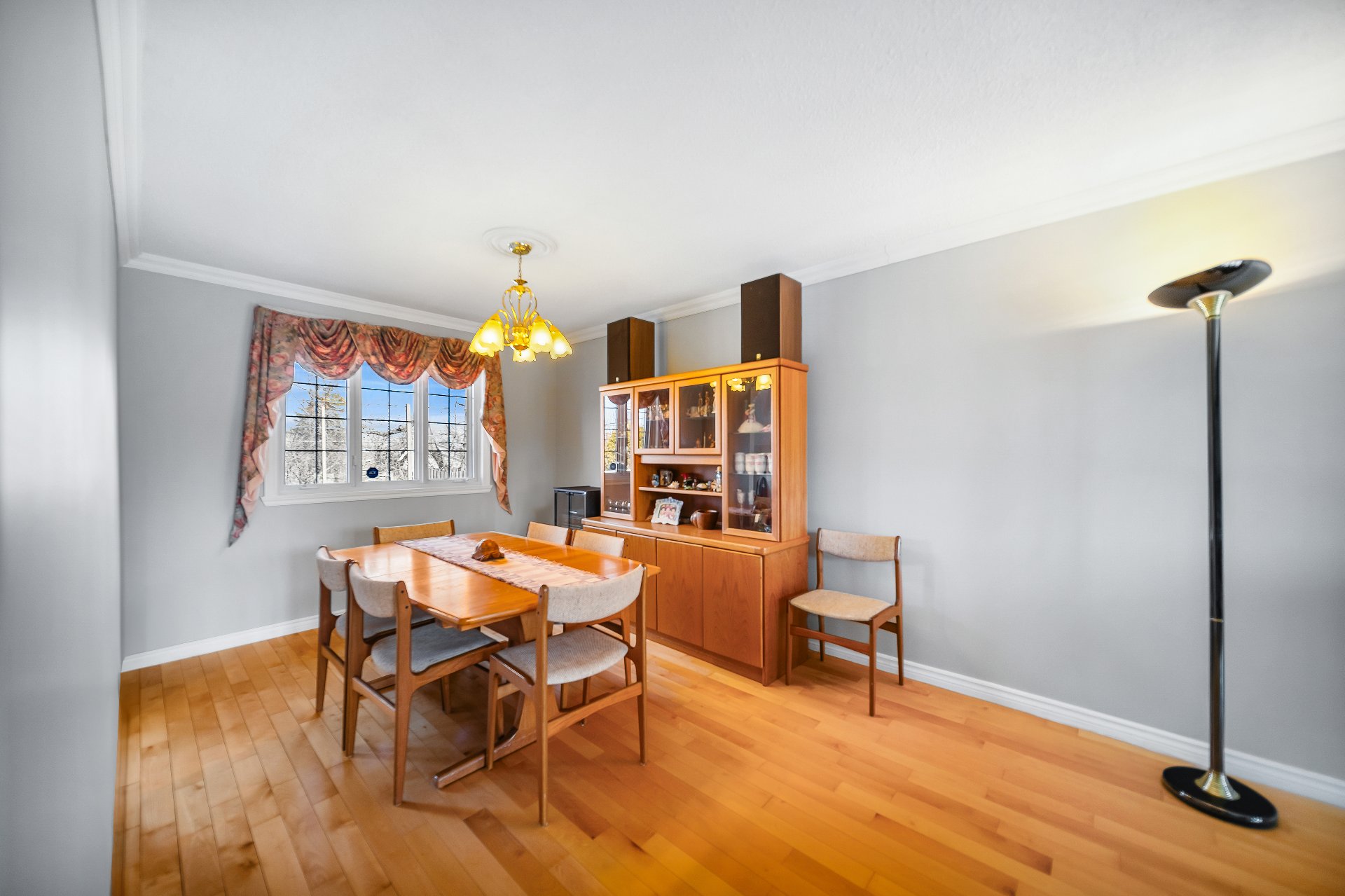
Dining room
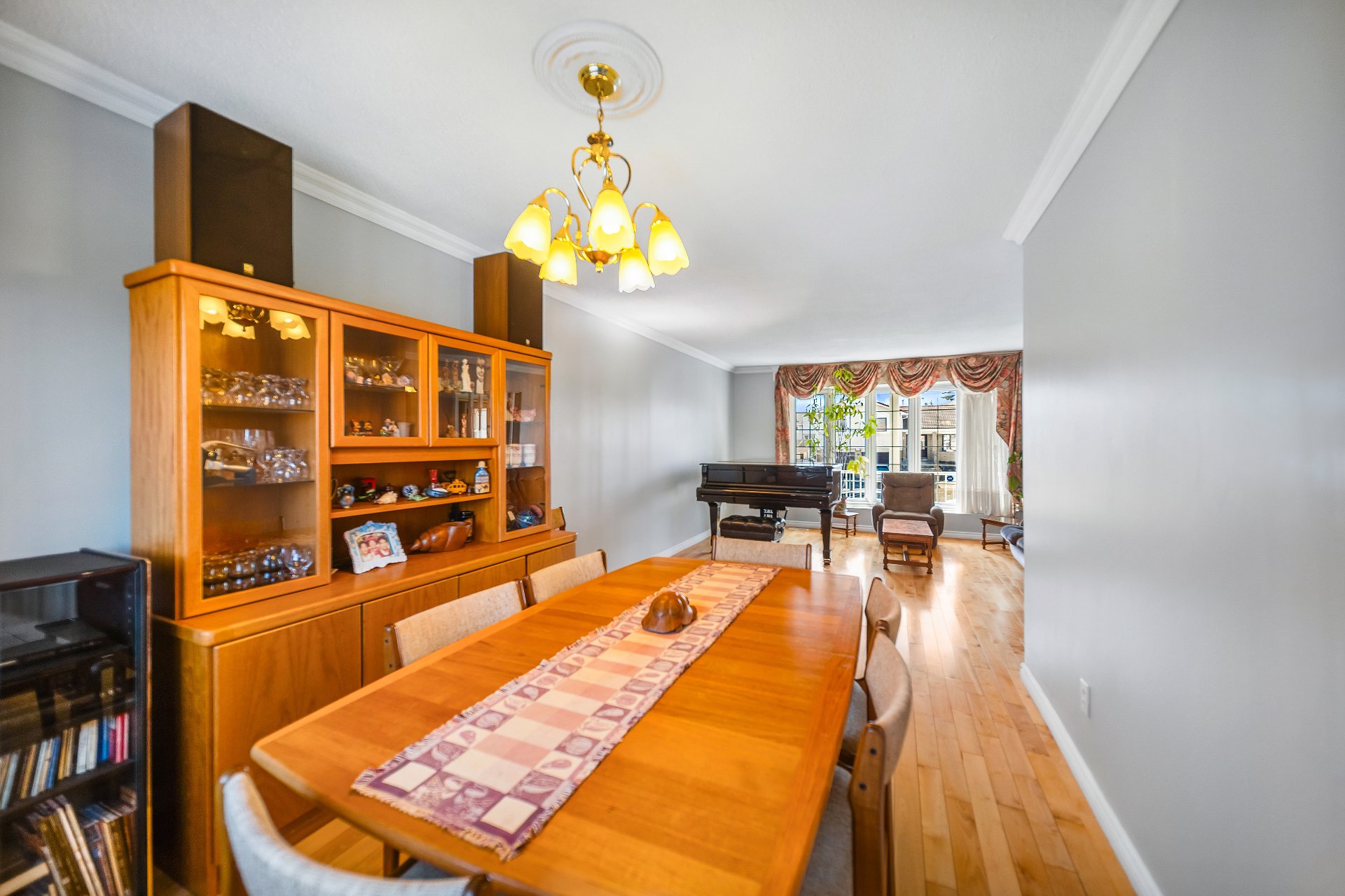
Dining room
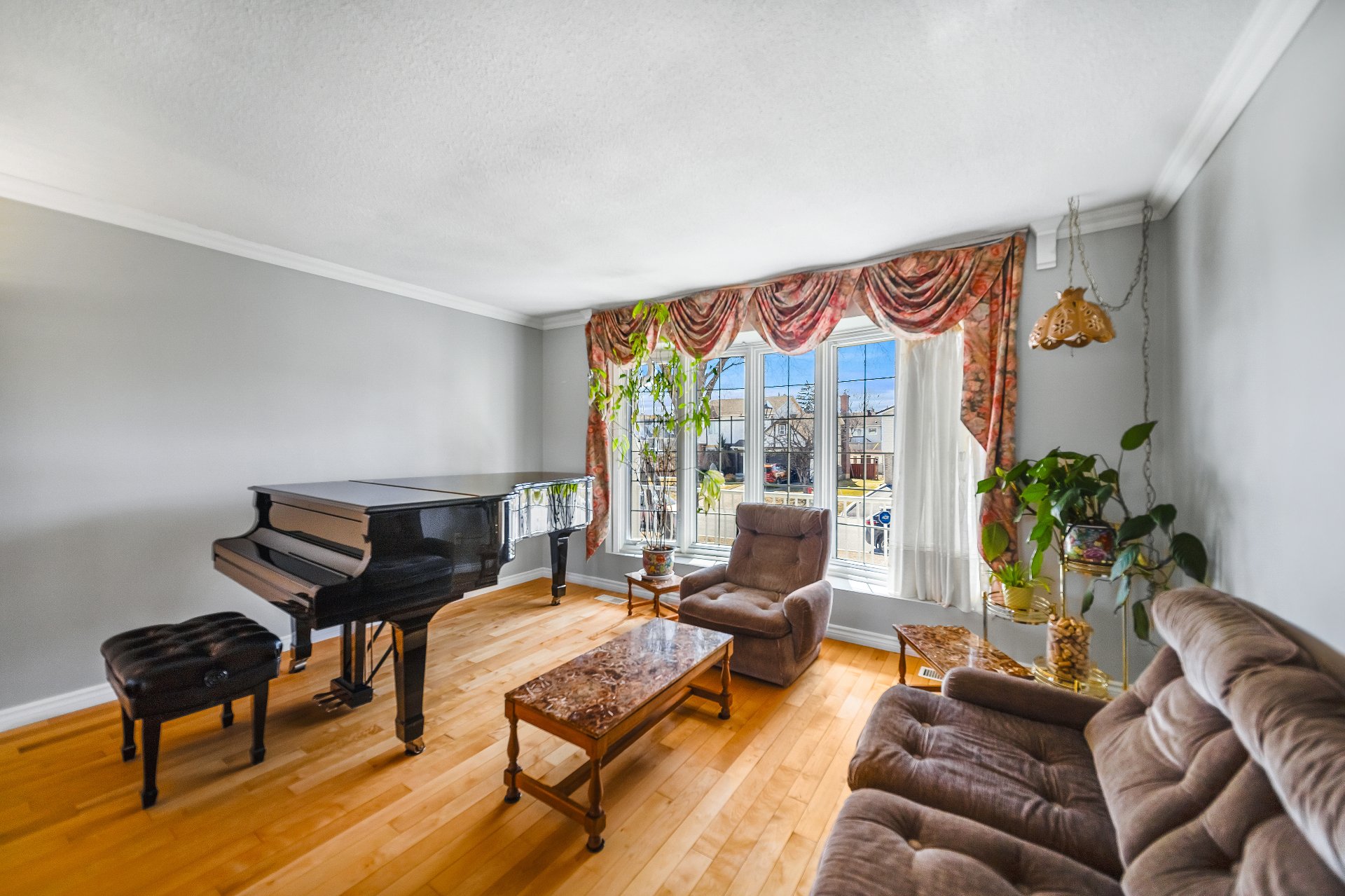
Living room
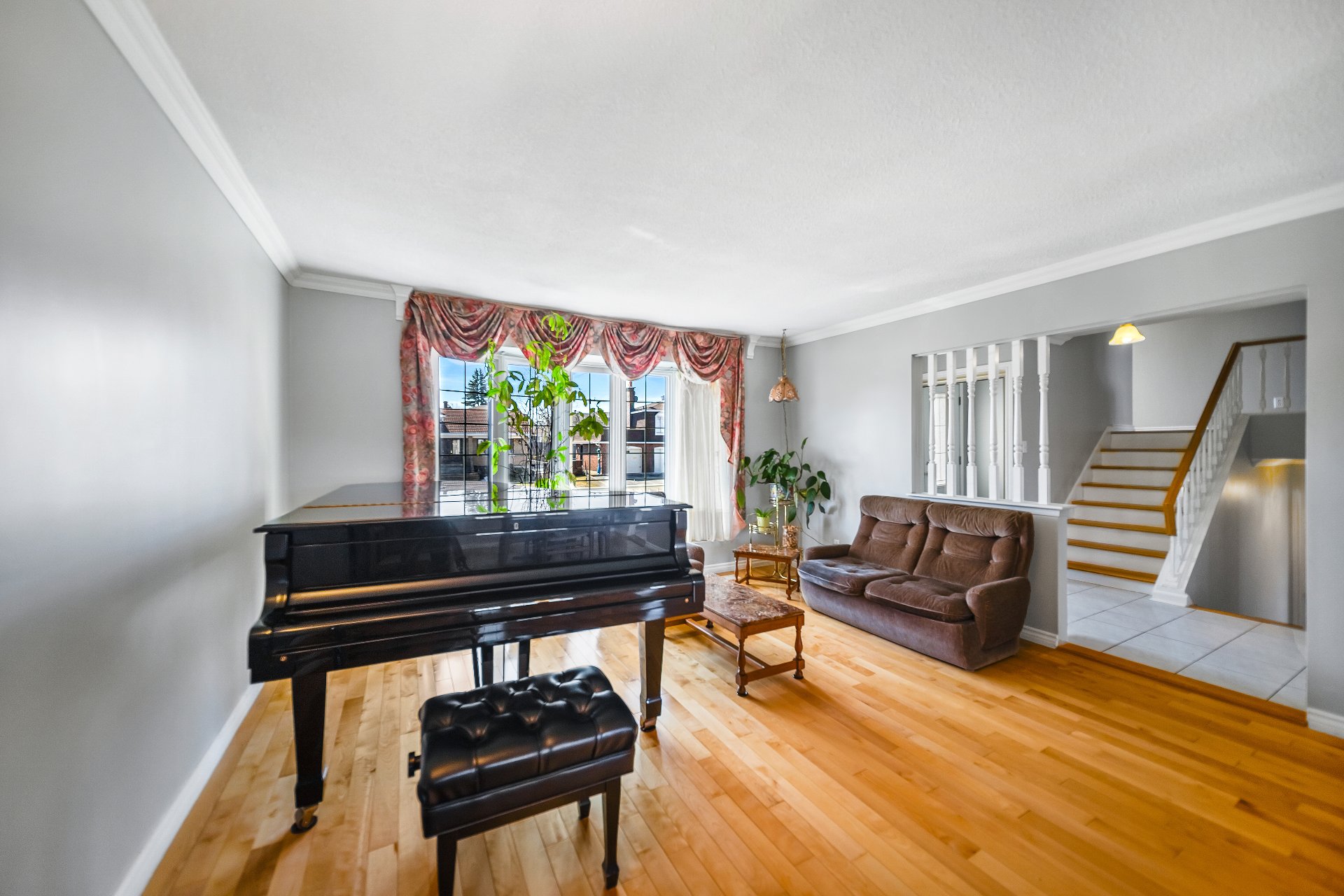
Living room
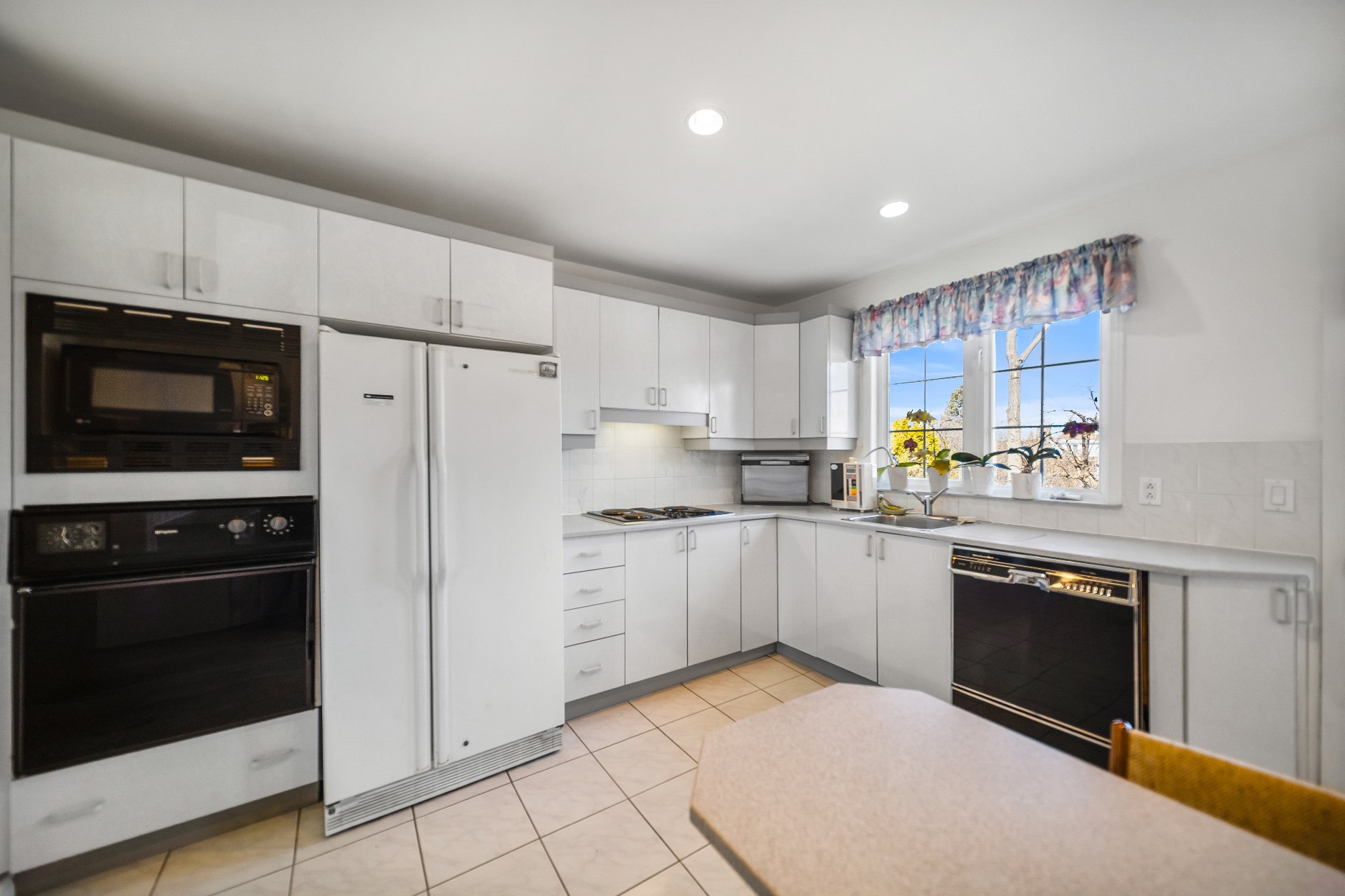
Kitchen
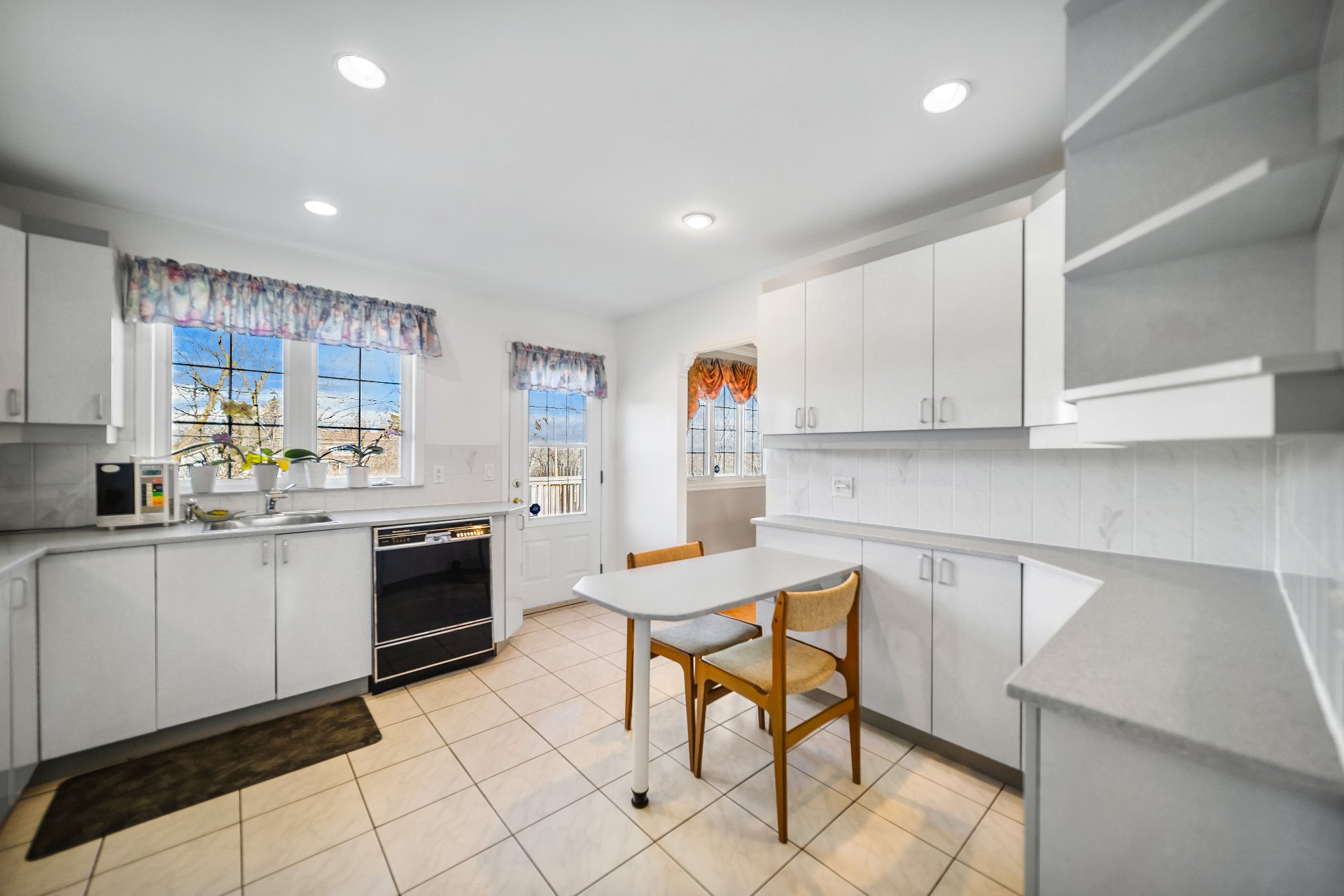
Kitchen
|
|
Description
Beautiful single family home with 4 upper bedrooms, 2
living areas, 2 bathrooms and a full basement. You can
find grocery stores, restaurants, entertainment, public
transit, high access and more right at your finger tips.
Bright and spacious with a large back yard perfect for a
family. Welcome to your home
living areas, 2 bathrooms and a full basement. You can
find grocery stores, restaurants, entertainment, public
transit, high access and more right at your finger tips.
Bright and spacious with a large back yard perfect for a
family. Welcome to your home
Inclusions: Blinds, curtains, rods, stove, fridge, oven, dishwasher, washer, dryer, shed.
Exclusions : N/A
| BUILDING | |
|---|---|
| Type | Split-level |
| Style | Detached |
| Dimensions | 0x0 |
| Lot Size | 0 |
| EXPENSES | |
|---|---|
| Municipal Taxes (2025) | $ 5840 / year |
| School taxes (2024) | $ 623 / year |
|
ROOM DETAILS |
|||
|---|---|---|---|
| Room | Dimensions | Level | Flooring |
| Dining room | 12.3 x 9.9 P | Ground Floor | Wood |
| Living room | 15.6 x 14.6 P | Ground Floor | Wood |
| Kitchen | 12.1 x 11.10 P | Ground Floor | Tiles |
| Primary bedroom | 14.10 x 12.11 P | 2nd Floor | Wood |
| Bathroom | 6.5 x 5.8 P | 2nd Floor | Tiles |
| Bathroom | 9.8 x 5.1 P | 2nd Floor | Tiles |
| Bedroom | 14.5 x 8.10 P | 2nd Floor | Wood |
| Bedroom | 13.1 x 11.5 P | 2nd Floor | Wood |
| Home office | 11.6 x 9.5 P | 2nd Floor | Wood |
| Family room | 17.11 x 13.11 P | Basement | Wood |
| Laundry room | 8.3 x 6.0 P | Basement | Tiles |
| Family room | 25.4 x 19.1 P | AU | Parquetry |
|
CHARACTERISTICS |
|
|---|---|
| Water supply | Municipality, Municipality, Municipality, Municipality, Municipality |
| Sewage system | Municipal sewer, Municipal sewer, Municipal sewer, Municipal sewer, Municipal sewer |
| Zoning | Residential, Residential, Residential, Residential, Residential |