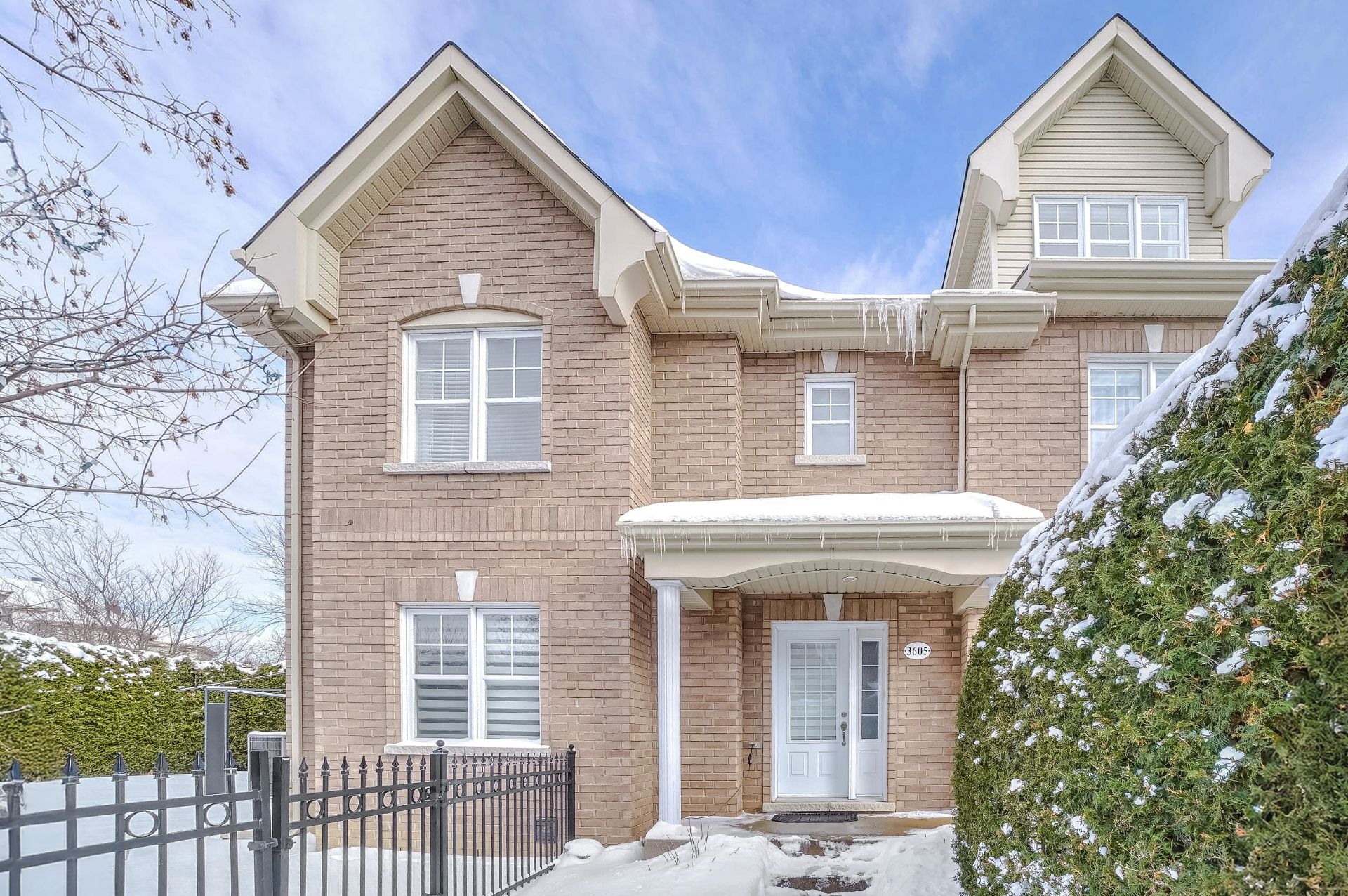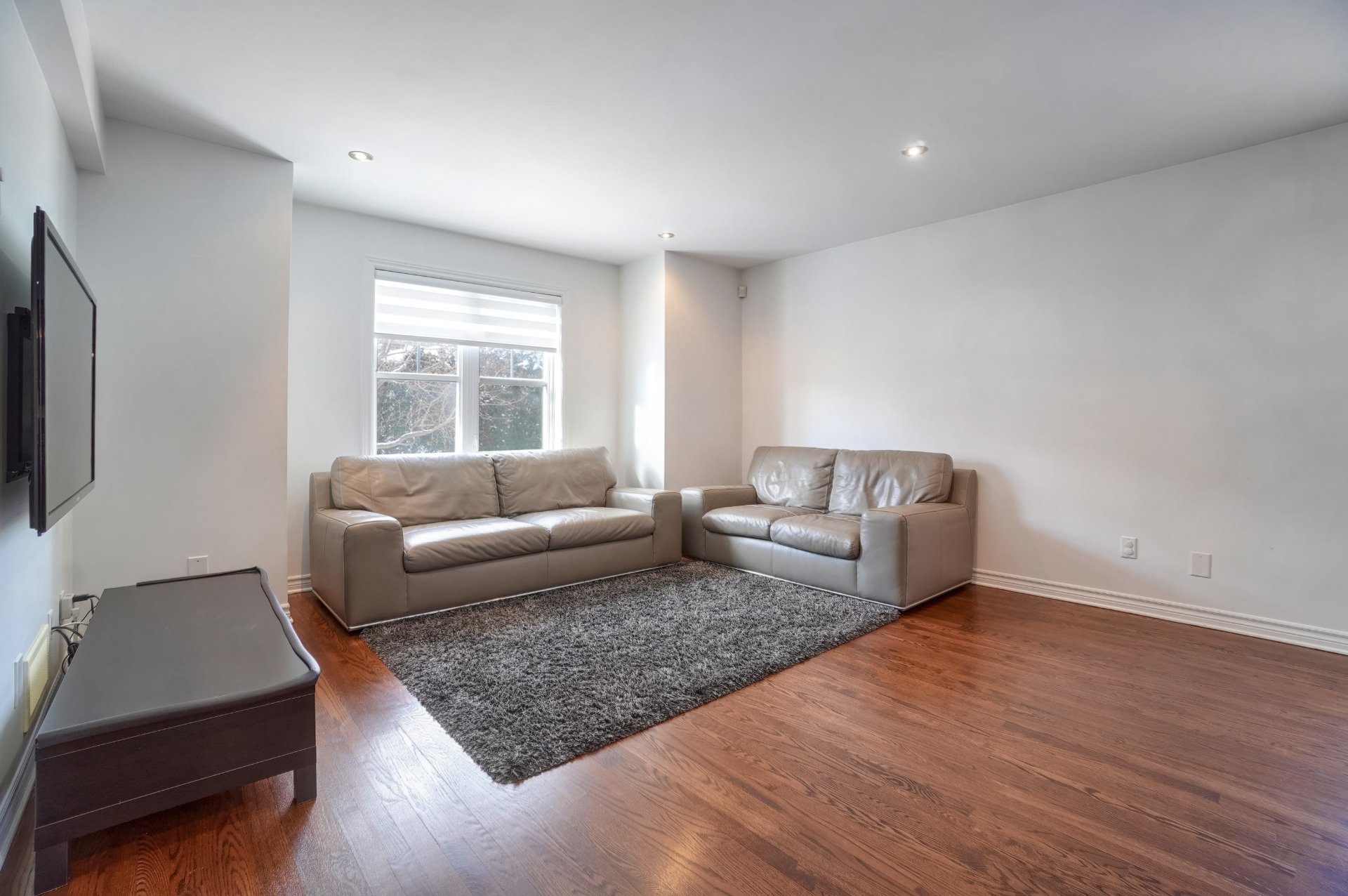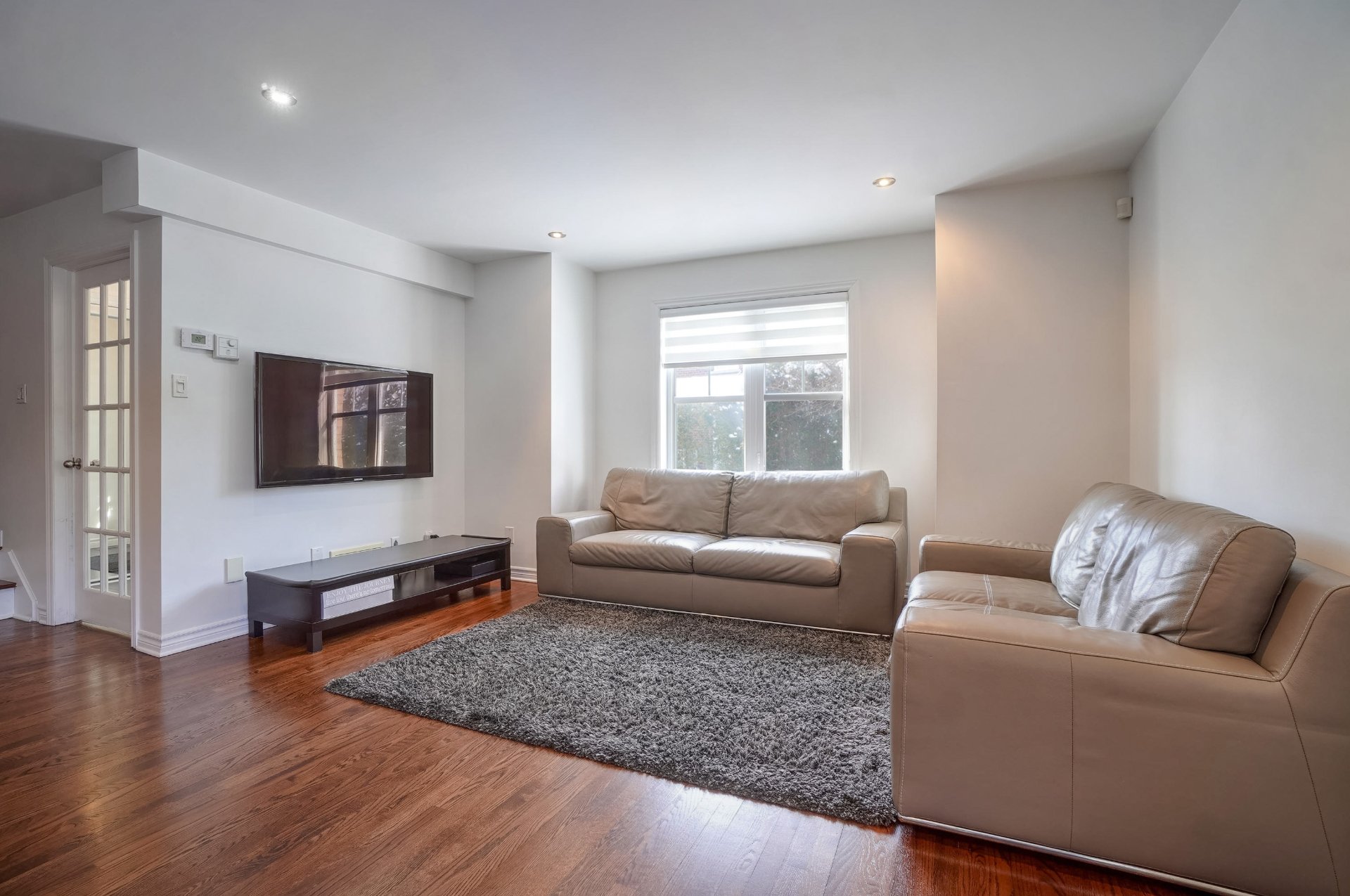3605 Av. Ernest Hemingway, Montréal (Saint-Laurent), QC H4R3L5 $1,169,000

Frontage

Frontage

Frontage

Hallway

Living room

Living room

Overall View

Dining room

Dining room
|
|
OPEN HOUSE
Sunday, 23 February, 2025 | 14:00 - 16:00
Description
Nouveau St-Laurent, Location Location ! In front of the beautiful park,Corner townhouse unit with a spacious yard. Features an open-concept kitchen, living, and dining area. The modern kitchen is equipped with a central island and granite countertops. Hardwood floors with a rich chocolate stain are featured throughout all three levels. The property includes 3 bedrooms,2 full bathrooms, and a convenient powder room. A large mezzanine area adds valuable living space, which could also serve as an ensuite bedroom. Additional features include a central heat pump, double garage, central vacuum system, and an alarm system. Must see !
Inclusions: windows coverings,light fixtures, central vacuum
Exclusions : fridge, stove, dish washer, washer, dryer, microwave, freezer fridge in the garage, gazebo and patio set.
| BUILDING | |
|---|---|
| Type | Two or more storey |
| Style | Attached |
| Dimensions | 31x24.6 P |
| Lot Size | 1151.33 PC |
| EXPENSES | |
|---|---|
| Common expenses/Rental | $ 2644 / year |
| Municipal Taxes (2025) | $ 5717 / year |
| School taxes (2025) | $ 698 / year |
|
ROOM DETAILS |
|||
|---|---|---|---|
| Room | Dimensions | Level | Flooring |
| Hallway | 6.3 x 6.0 P | Ground Floor | Ceramic tiles |
| Living room | 14.3 x 12.5 P | Ground Floor | Wood |
| Dining room | 14.3 x 10.0 P | Ground Floor | Wood |
| Kitchen | 18.0 x 9.0 P | Ground Floor | Ceramic tiles |
| Primary bedroom | 14.6 x 12.8 P | 2nd Floor | Wood |
| Bedroom | 8.11 x 12.0 P | 2nd Floor | Ceramic tiles |
| Bedroom | 9.2 x 11.2 P | 2nd Floor | Wood |
| Bathroom | 9.6 x 9.5 P | 2nd Floor | Ceramic tiles |
| Mezzanine | 12.10 x 18.0 P | 3rd Floor | Wood |
| Bathroom | 9.5 x 5.6 P | 3rd Floor | Ceramic tiles |
|
CHARACTERISTICS |
|
|---|---|
| Heating system | Air circulation |
| Water supply | Municipality |
| Heating energy | Electricity |
| Equipment available | Central vacuum cleaner system installation, Alarm system, Ventilation system, Electric garage door, Central air conditioning, Central heat pump |
| Windows | PVC |
| Garage | Heated, Double width or more, Fitted |
| Siding | Brick |
| Proximity | Highway, Park - green area, Elementary school, High school, Public transport, Bicycle path, Daycare centre |
| Parking | Garage |
| Sewage system | Municipal sewer |
| Roofing | Asphalt shingles |
| Zoning | Residential |