3625 Rue Jean Gascon, Montréal (Saint-Laurent), QC H4R0K6 $750,000

Living room
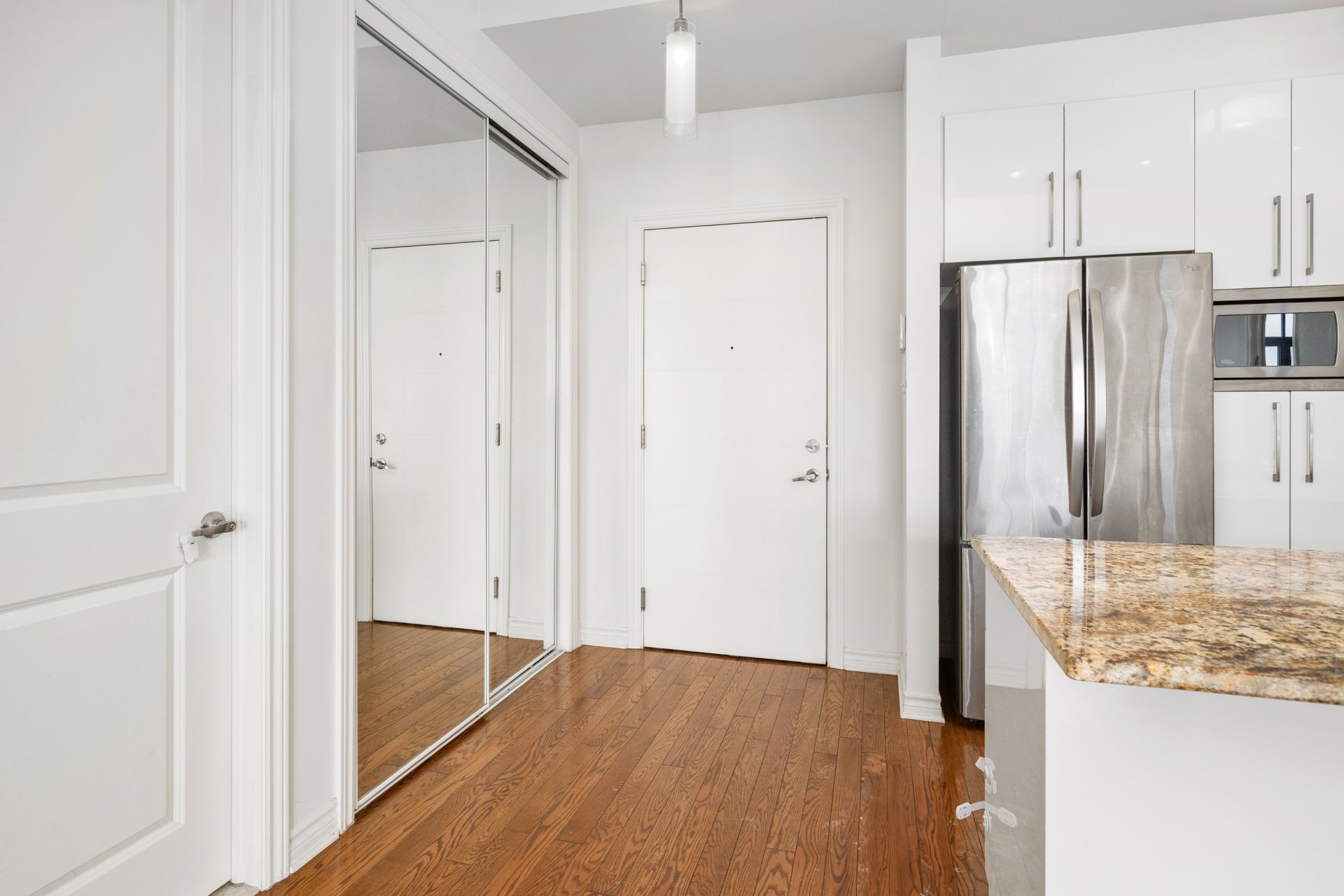
Kitchen
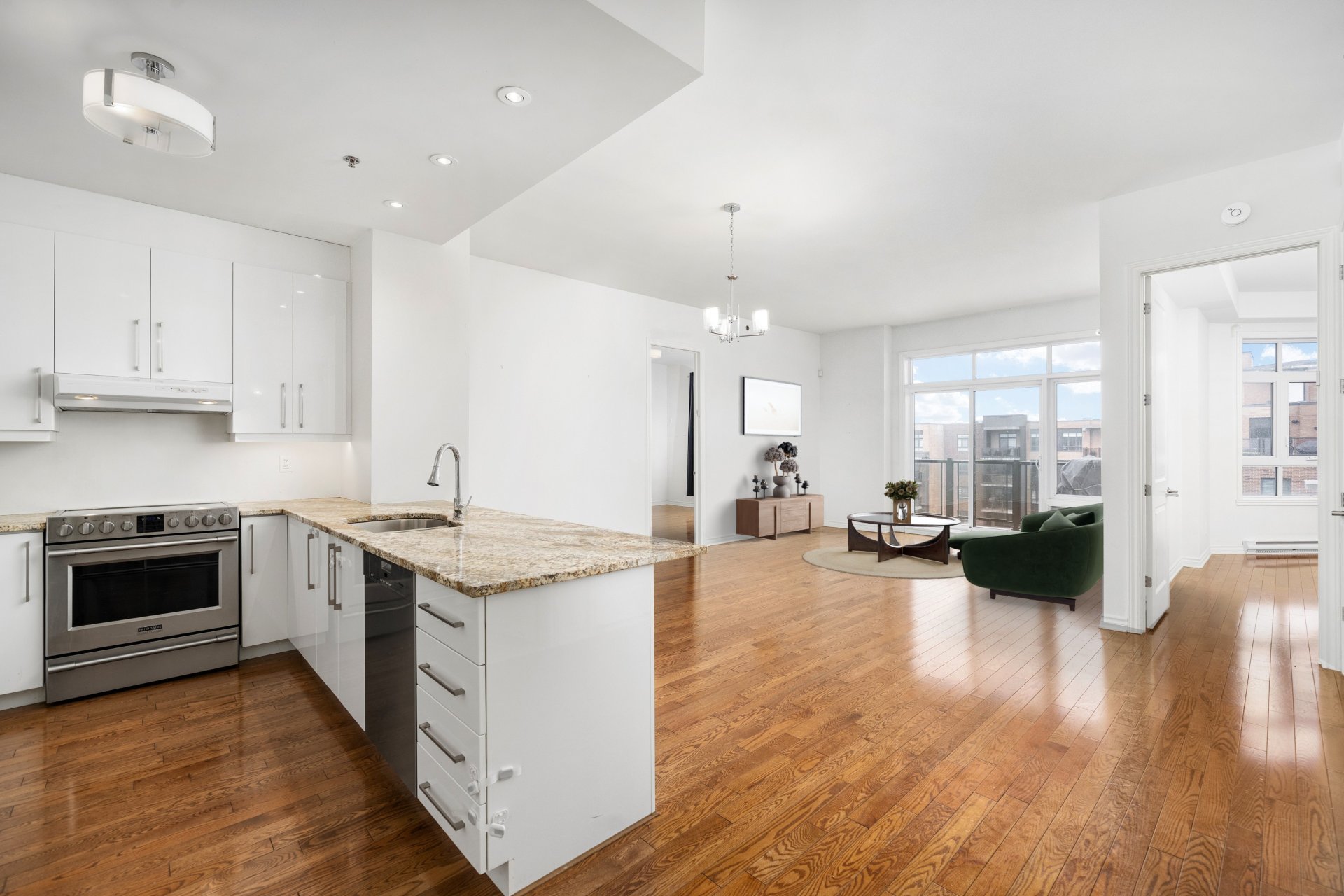
Living room
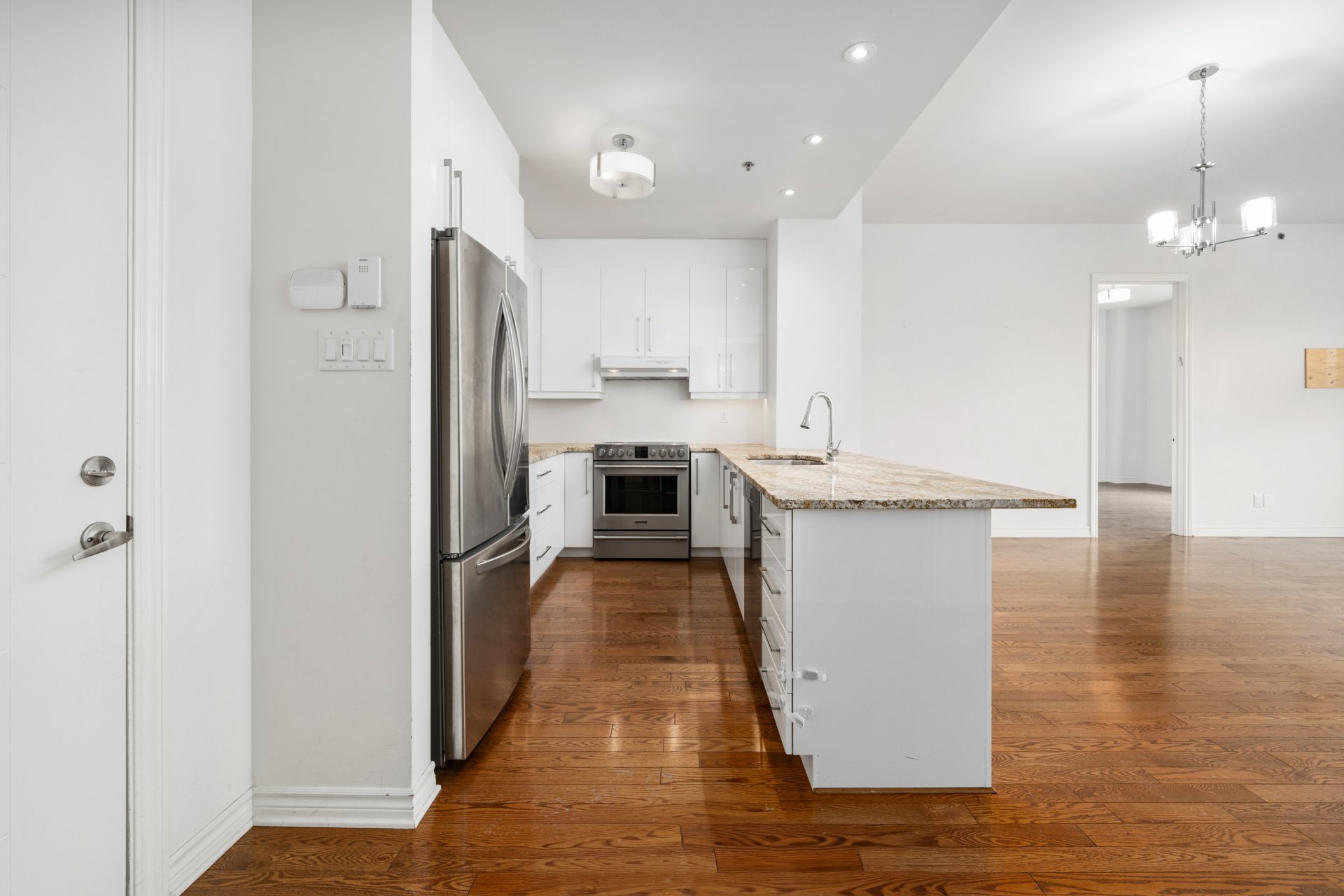
Kitchen
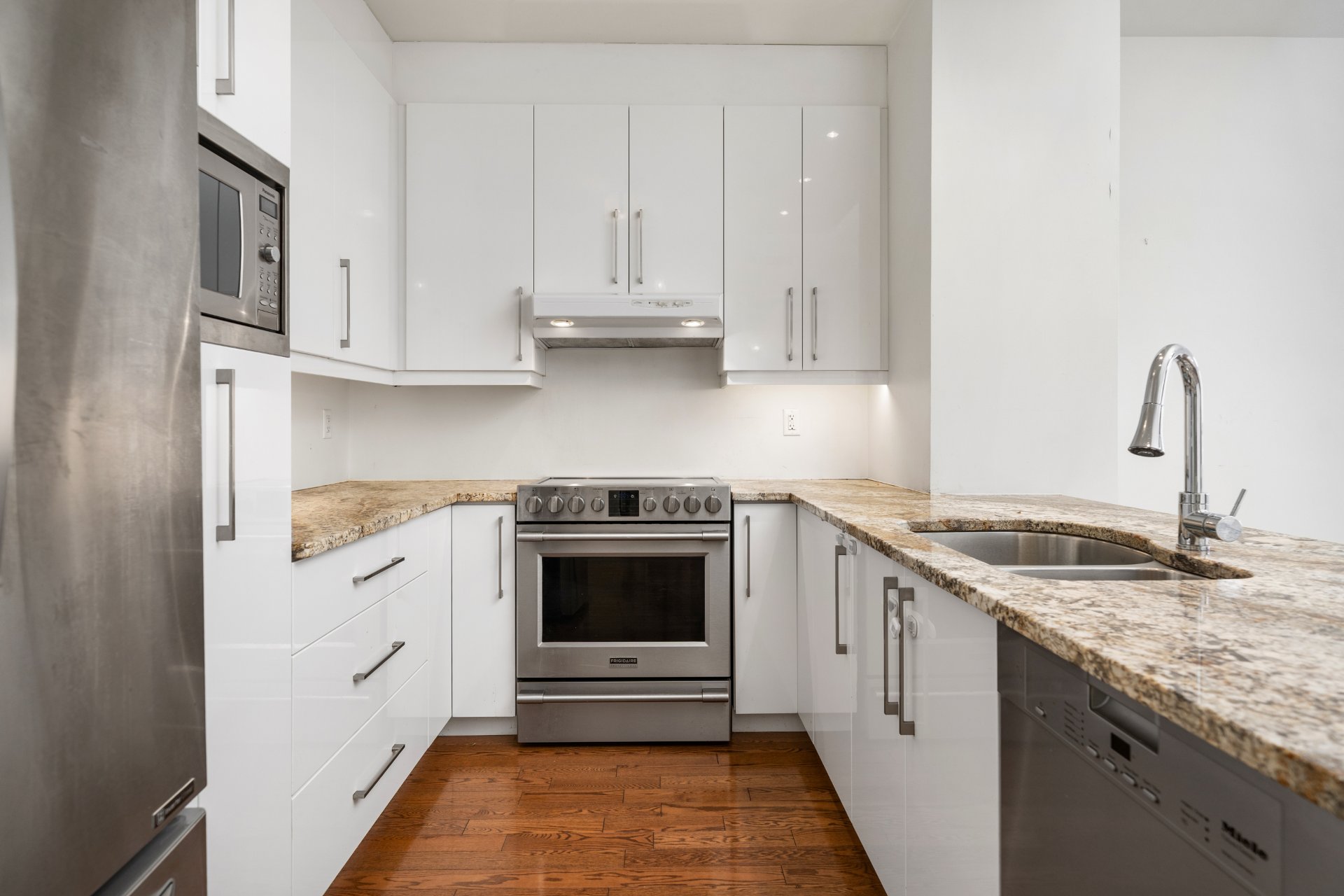
Kitchen
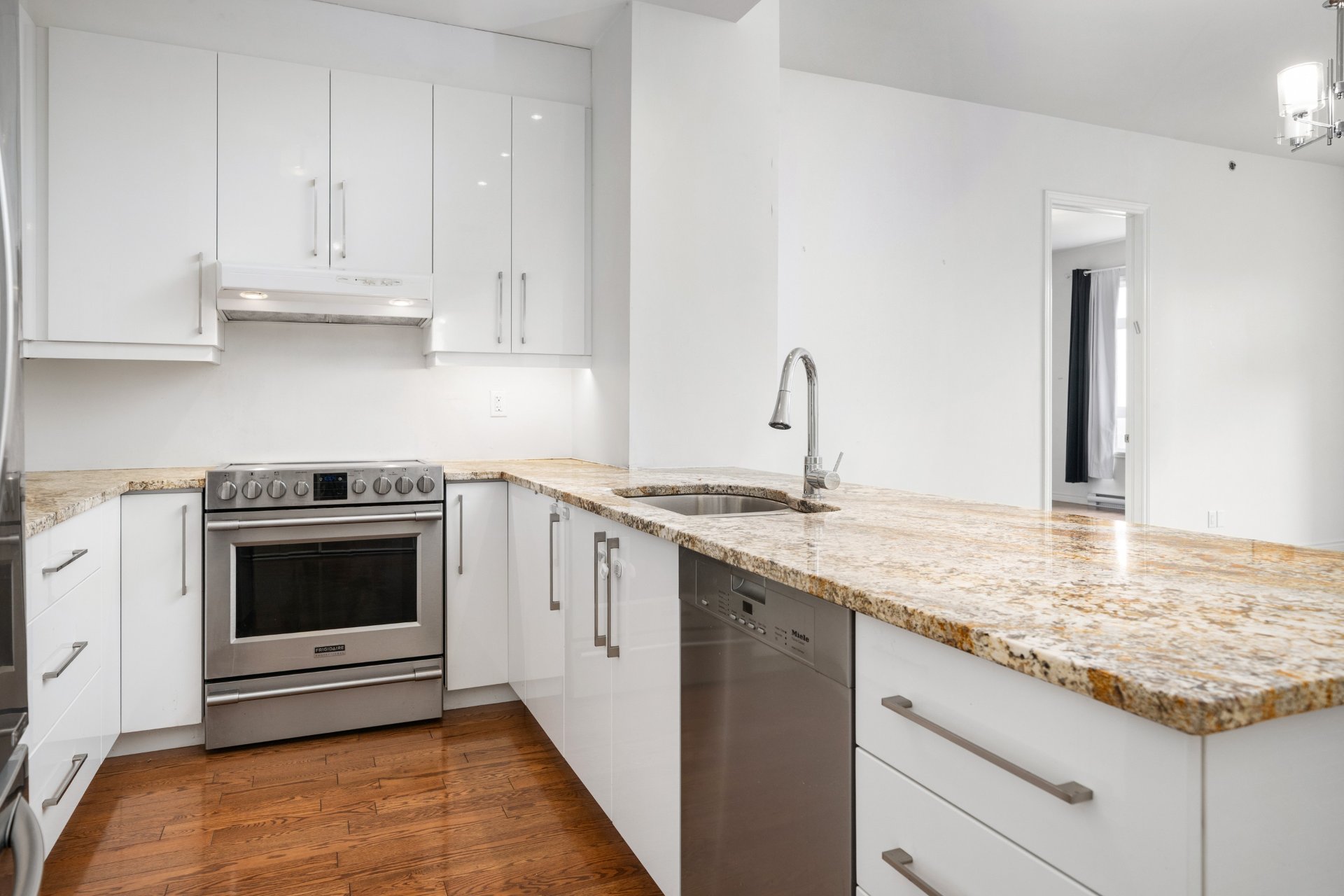
Kitchen
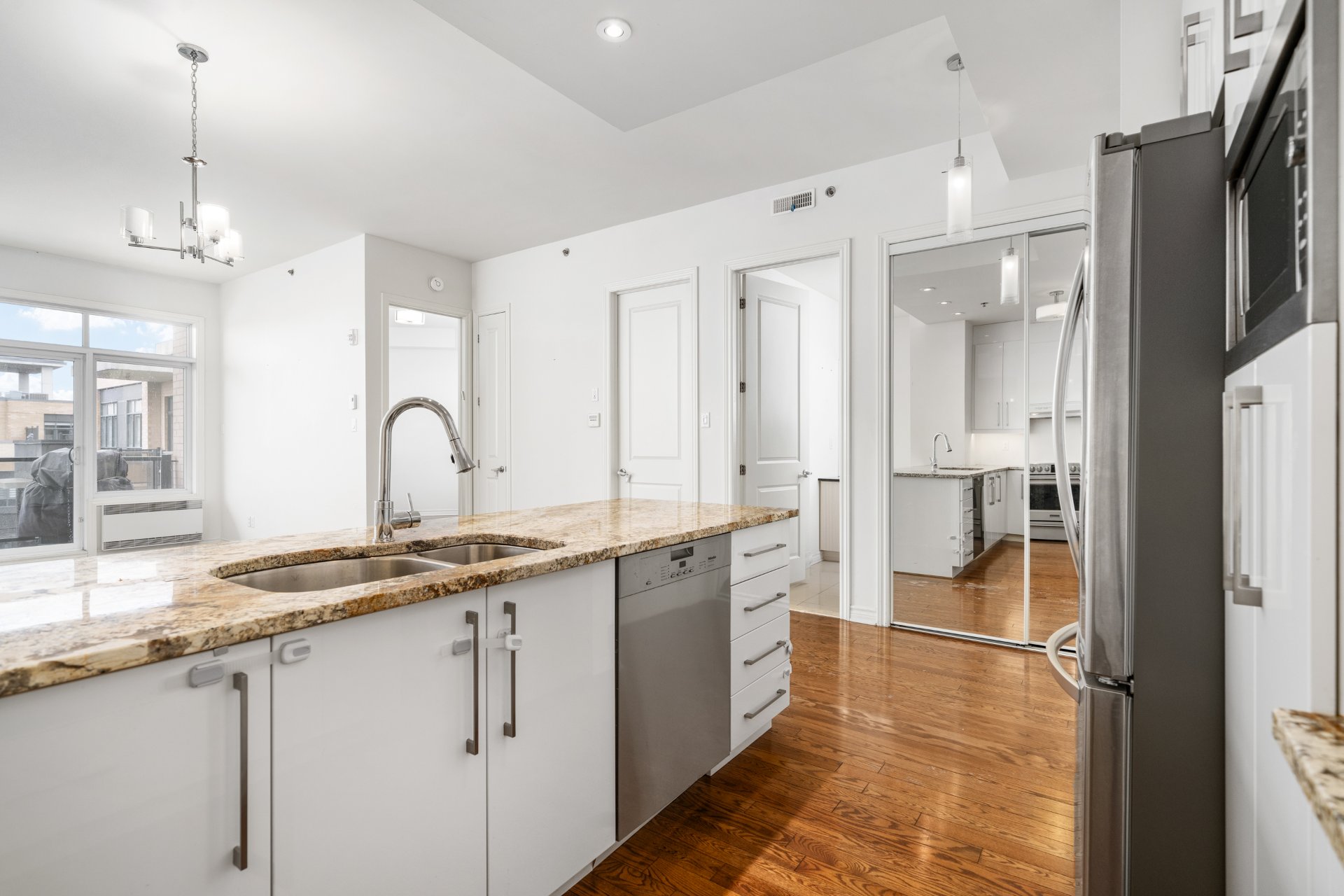
Kitchen
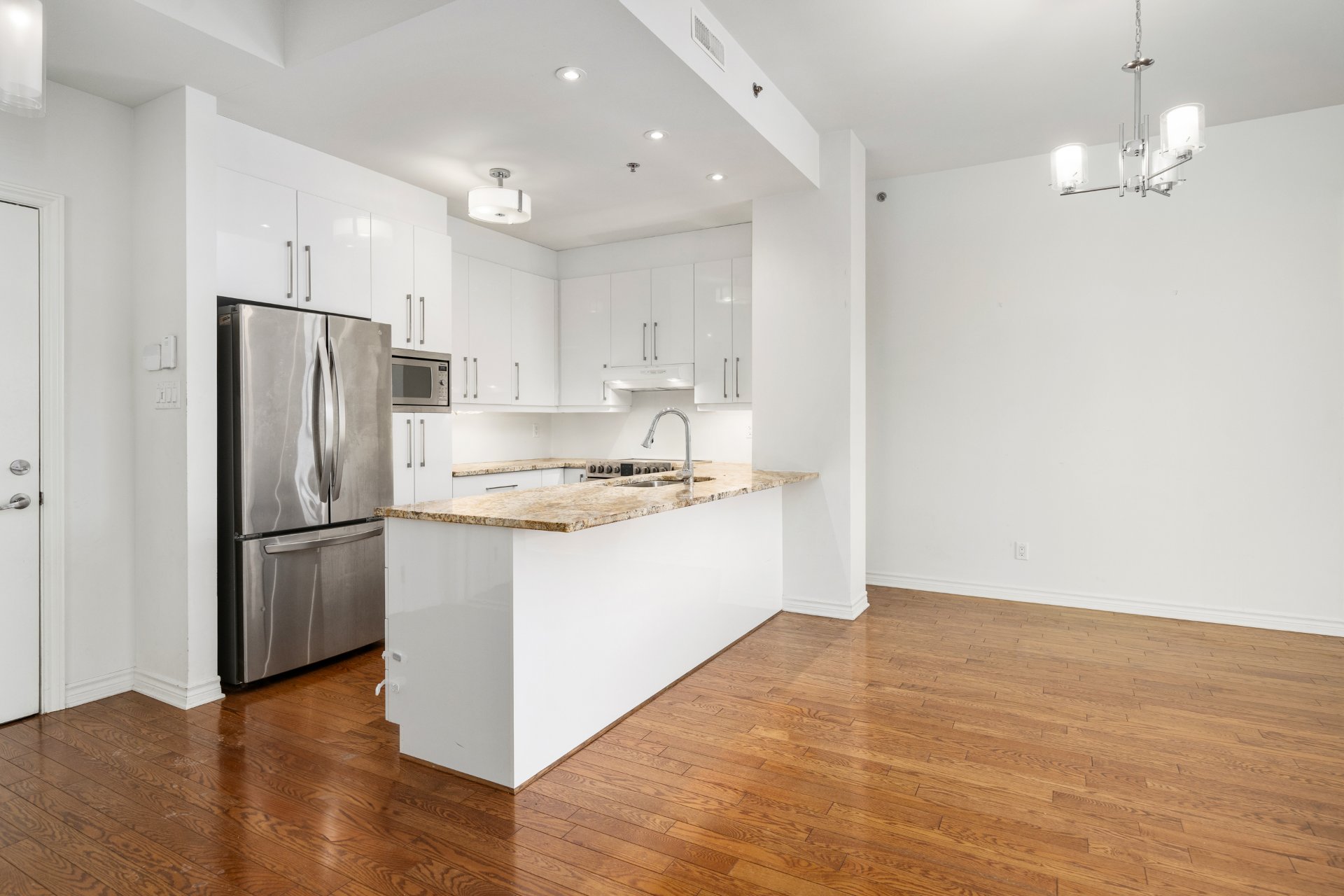
Kitchen
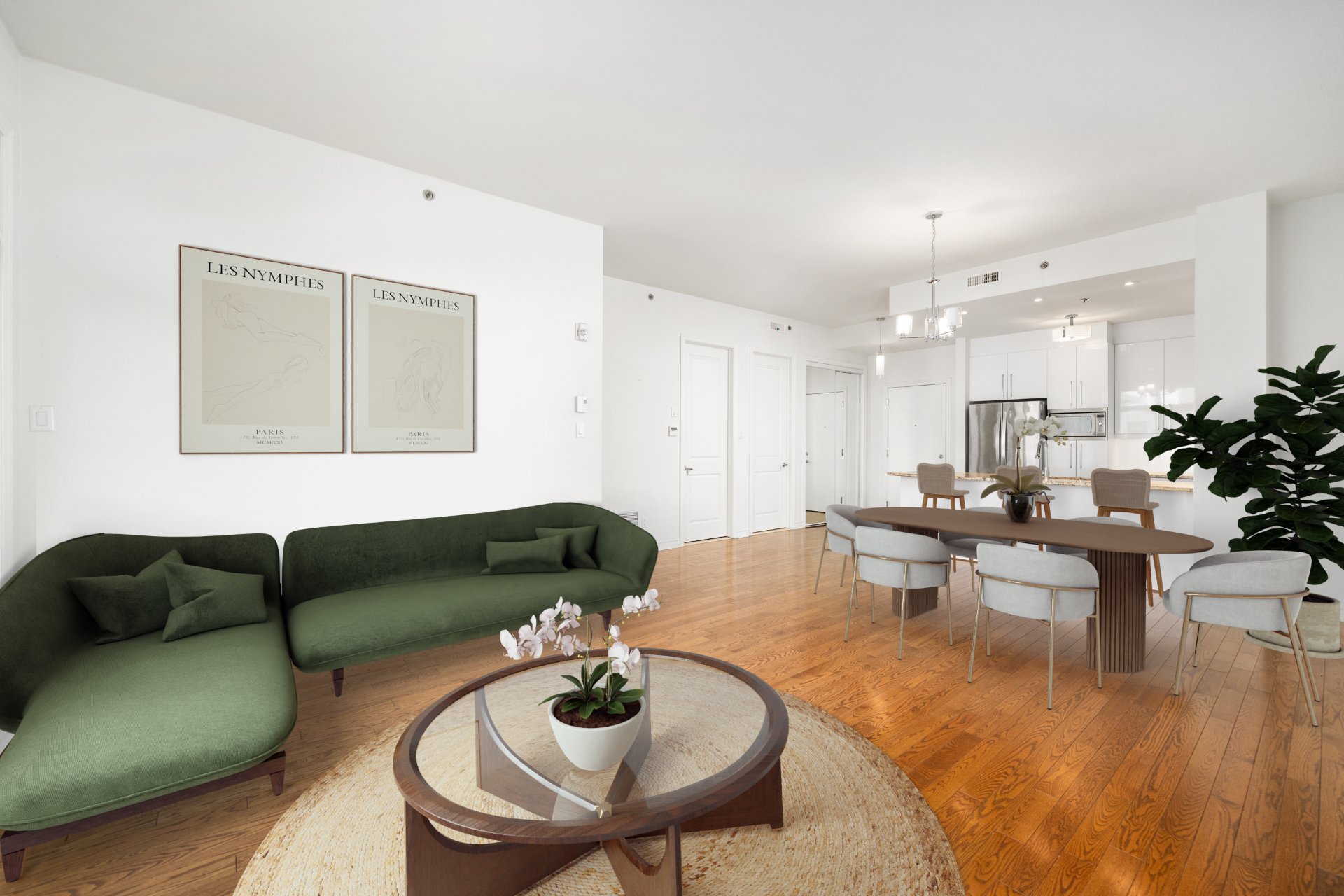
Living room
|
|
Description
Welcome to this bright penthouse offering over 1,250 sqft in the Bella Vista in Saint-Laurent. This 2-bedroom, 2-bath condo features 10-ft ceilings, hardwood floors, a large primary bedroom with walk-in closet , ensuite, and an adjoining spacious room ideal as an office, den, or playroom. Enjoy a large laundry room, 1 indoor parking (#115), and 1 locker (#618). Ideally located just a 7-minute walk from the Bois-Franc REM station. Bella Vista is a LEED Silver-certified building with an indoor pool, gym, rooftop terrace, security cameras, and two elevators.
The Unit
Spacious and elegant penthouse condo offering over 1,250
sqft of comfortable living space in the heart of
Saint-Laurent. Located at 3625 Rue Jean-Gascon, unit 618,
this top-floor suite features soaring 10-foot ceilings,
hardwood flooring throughout, and an open-concept layout
perfect for modern living. The unit includes 2 bedrooms and
2 bathrooms, with the primary bedroom boasting a generous
walk-in closet and a private ensuite bathroom. A large
laundry room adds convenience, while the expansive windows
flood the space with natural light. Enjoy your private
indoor comfort along with 1 garage parking space (#115) and
1 locker (#618) for extra storage.
The Building
This LEED Silver-certified concrete building offers
high-end amenities for an elevated lifestyle, including two
elevators, an indoor heated pool, a fully equipped gym, a
rooftop terrace with panoramic views of Mount Royal, and
24/7 surveillance cameras for peace of mind.
The Neighbourhood
Located in the vibrant Saint-Laurent borough, this address
offers a perfect blend of convenience and tranquility. The
area is home to parks, shops, cafes, schools, and all
essential services, making it ideal for families or
professionals.
Services & Amenities
-Within a 10-minute walk: Grocery stores, cafes,
pharmacies, schools, parks, and local boutiques.
-Within a 20-minute walk: Large shopping centers, dining
options, and major service hubs.
Public Transportation
-REM Station: Just a 7-minute walk to the Bois-Franc REM
Station, offering quick and direct access to downtown
Montreal and the airport.
-STM Bus Routes: Multiple bus lines nearby provide easy
access across the city.
-Highways: Conveniently located near Highways 13, 15, and
40 for seamless travel throughout the Greater Montreal Area.
- All offers must be accompanied with a pre-approval or a
proof of funds
- A new certificate of location has been ordered.
- Floor plan and dimensions are approximate, for
informational purposes only.
- Some images have been virtually staged to better showcase
the true potential of rooms and spaces in the home.
*****************************
DECLARATIONS to be added to any Promise to Purchase
1. The notary shall be chosen by the buyer(s) but agreed
upon by the seller.
2. The inspector shall be chosen by the buyer(s) but agreed
upon by the seller.
3. The property is sold without any legal warranty as to
quality at the buyer's own risk and peril.
Spacious and elegant penthouse condo offering over 1,250
sqft of comfortable living space in the heart of
Saint-Laurent. Located at 3625 Rue Jean-Gascon, unit 618,
this top-floor suite features soaring 10-foot ceilings,
hardwood flooring throughout, and an open-concept layout
perfect for modern living. The unit includes 2 bedrooms and
2 bathrooms, with the primary bedroom boasting a generous
walk-in closet and a private ensuite bathroom. A large
laundry room adds convenience, while the expansive windows
flood the space with natural light. Enjoy your private
indoor comfort along with 1 garage parking space (#115) and
1 locker (#618) for extra storage.
The Building
This LEED Silver-certified concrete building offers
high-end amenities for an elevated lifestyle, including two
elevators, an indoor heated pool, a fully equipped gym, a
rooftop terrace with panoramic views of Mount Royal, and
24/7 surveillance cameras for peace of mind.
The Neighbourhood
Located in the vibrant Saint-Laurent borough, this address
offers a perfect blend of convenience and tranquility. The
area is home to parks, shops, cafes, schools, and all
essential services, making it ideal for families or
professionals.
Services & Amenities
-Within a 10-minute walk: Grocery stores, cafes,
pharmacies, schools, parks, and local boutiques.
-Within a 20-minute walk: Large shopping centers, dining
options, and major service hubs.
Public Transportation
-REM Station: Just a 7-minute walk to the Bois-Franc REM
Station, offering quick and direct access to downtown
Montreal and the airport.
-STM Bus Routes: Multiple bus lines nearby provide easy
access across the city.
-Highways: Conveniently located near Highways 13, 15, and
40 for seamless travel throughout the Greater Montreal Area.
- All offers must be accompanied with a pre-approval or a
proof of funds
- A new certificate of location has been ordered.
- Floor plan and dimensions are approximate, for
informational purposes only.
- Some images have been virtually staged to better showcase
the true potential of rooms and spaces in the home.
*****************************
DECLARATIONS to be added to any Promise to Purchase
1. The notary shall be chosen by the buyer(s) but agreed
upon by the seller.
2. The inspector shall be chosen by the buyer(s) but agreed
upon by the seller.
3. The property is sold without any legal warranty as to
quality at the buyer's own risk and peril.
Inclusions: Fridge, stove, dishwasher, microwave, 1 garage parking (#115), 1 locker (#618)
Exclusions : N/A
| BUILDING | |
|---|---|
| Type | Apartment |
| Style | Detached |
| Dimensions | 0x0 |
| Lot Size | 0 |
| EXPENSES | |
|---|---|
| Energy cost | $ 759 / year |
| Co-ownership fees | $ 5172 / year |
| Municipal Taxes (2025) | $ 4190 / year |
| School taxes (2024) | $ 511 / year |
|
ROOM DETAILS |
|||
|---|---|---|---|
| Room | Dimensions | Level | Flooring |
| Kitchen | 9.8 x 11.1 P | AU | |
| Living room | 10.4 x 13.9 P | AU | |
| Dining room | 12.1 x 17.5 P | AU | |
| Bedroom | 17.9 x 11.5 P | AU | |
| Primary bedroom | 22.7 x 13.10 P | AU | |
| Walk-in closet | 8.3 x 5.11 P | AU | |
| Bathroom | 7.10 x 7.11 P | AU | |
| Laundry room | 6.6 x 7.7 P | AU | |
| Bathroom | 10.6 x 7.7 P | AU | |
|
CHARACTERISTICS |
|
|---|---|
| Heating system | Electric baseboard units, Electric baseboard units, Electric baseboard units, Electric baseboard units, Electric baseboard units |
| Water supply | Municipality, Municipality, Municipality, Municipality, Municipality |
| Heating energy | Electricity, Electricity, Electricity, Electricity, Electricity |
| Easy access | Elevator, Elevator, Elevator, Elevator, Elevator |
| Garage | Fitted, Fitted, Fitted, Fitted, Fitted |
| Proximity | Highway, Cegep, Golf, Hospital, Park - green area, Elementary school, High school, Bicycle path, Daycare centre, Réseau Express Métropolitain (REM), Highway, Cegep, Golf, Hospital, Park - green area, Elementary school, High school, Bicycle path, Daycare centre, Réseau Express Métropolitain (REM), Highway, Cegep, Golf, Hospital, Park - green area, Elementary school, High school, Bicycle path, Daycare centre, Réseau Express Métropolitain (REM), Highway, Cegep, Golf, Hospital, Park - green area, Elementary school, High school, Bicycle path, Daycare centre, Réseau Express Métropolitain (REM), Highway, Cegep, Golf, Hospital, Park - green area, Elementary school, High school, Bicycle path, Daycare centre, Réseau Express Métropolitain (REM) |
| Available services | Exercise room, Roof terrace, Common areas, Indoor pool, Indoor storage space, Exercise room, Roof terrace, Common areas, Indoor pool, Indoor storage space, Exercise room, Roof terrace, Common areas, Indoor pool, Indoor storage space, Exercise room, Roof terrace, Common areas, Indoor pool, Indoor storage space, Exercise room, Roof terrace, Common areas, Indoor pool, Indoor storage space |
| Parking | Garage, Garage, Garage, Garage, Garage |
| Sewage system | Municipal sewer, Municipal sewer, Municipal sewer, Municipal sewer, Municipal sewer |
| Zoning | Residential, Residential, Residential, Residential, Residential |
| Equipment available | Central air conditioning, Central air conditioning, Central air conditioning, Central air conditioning, Central air conditioning |
| Cadastre - Parking (included in the price) | Garage, Garage, Garage, Garage, Garage |