377 Rue des Seigneurs, Montréal (Le Sud-Ouest), QC H3J0A9 $690,000
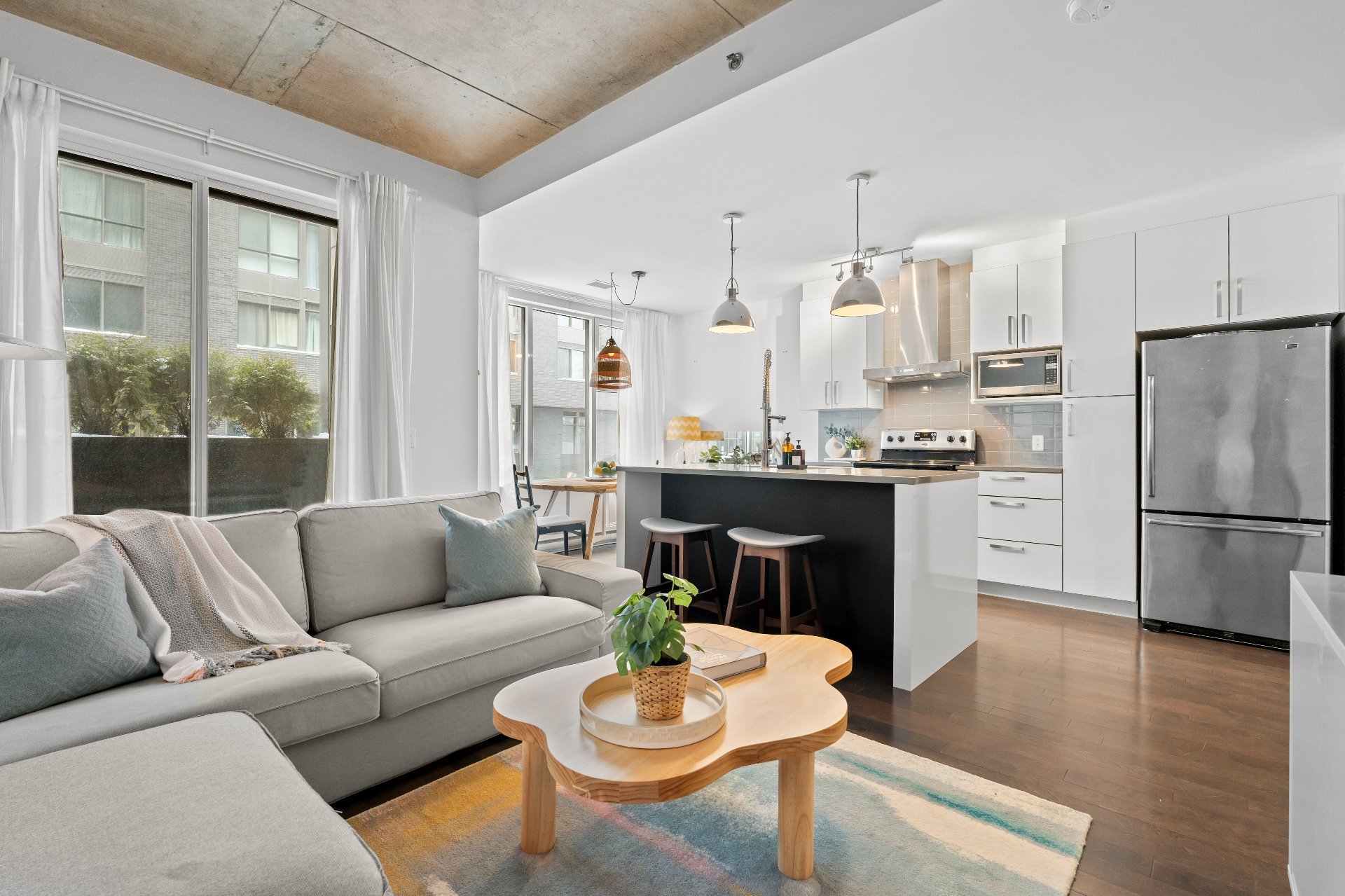
Living room
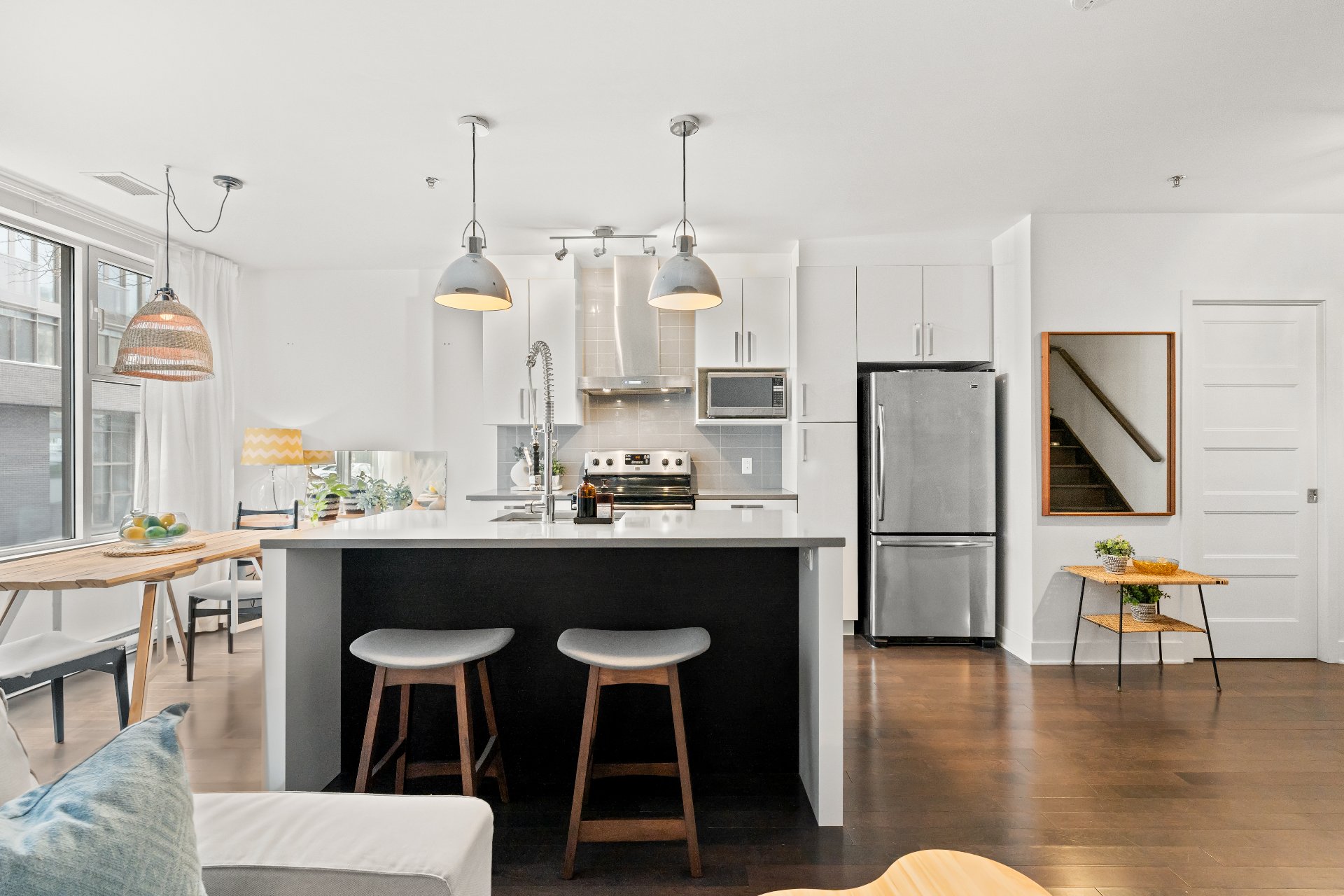
Kitchen
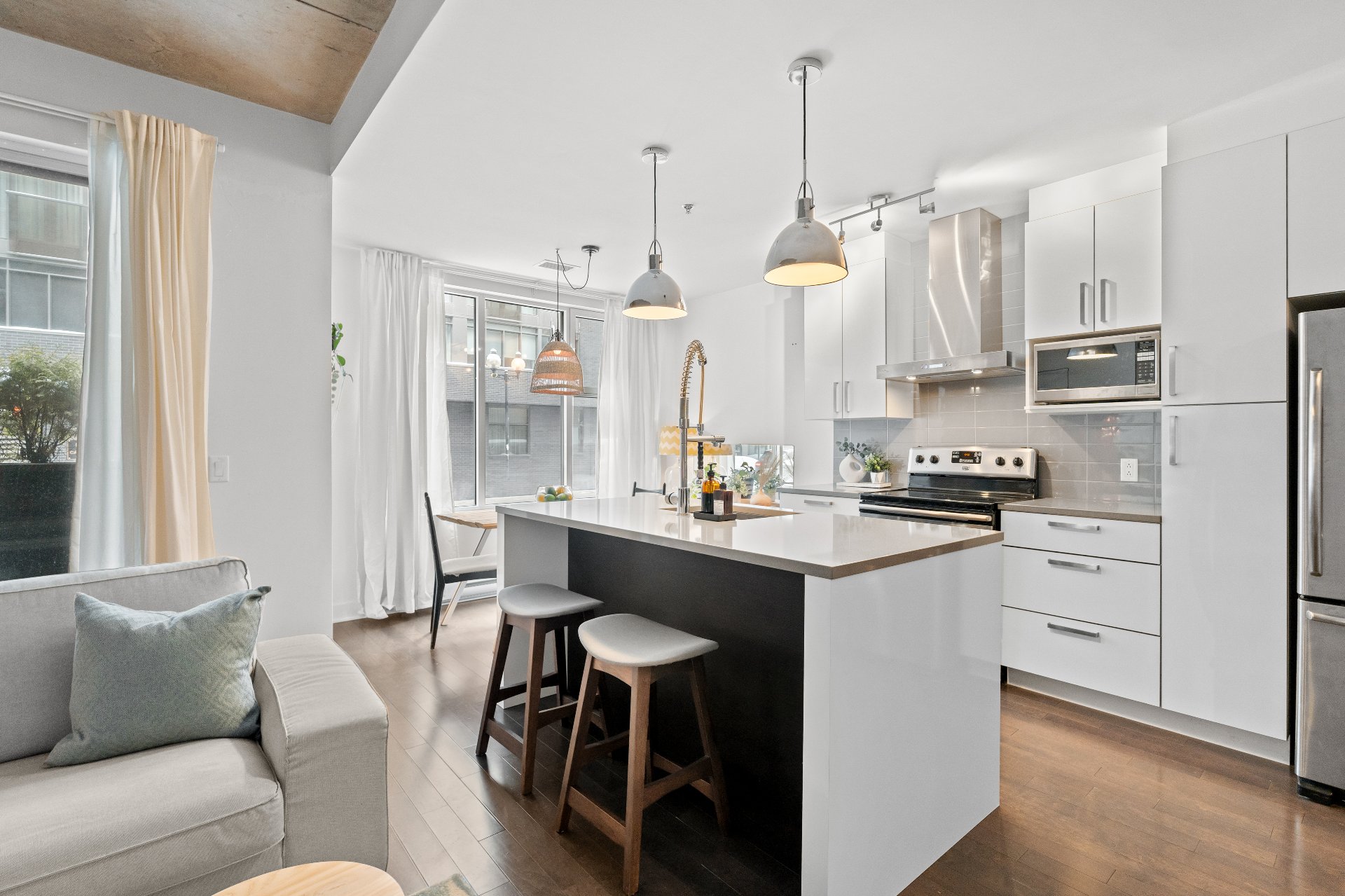
Kitchen
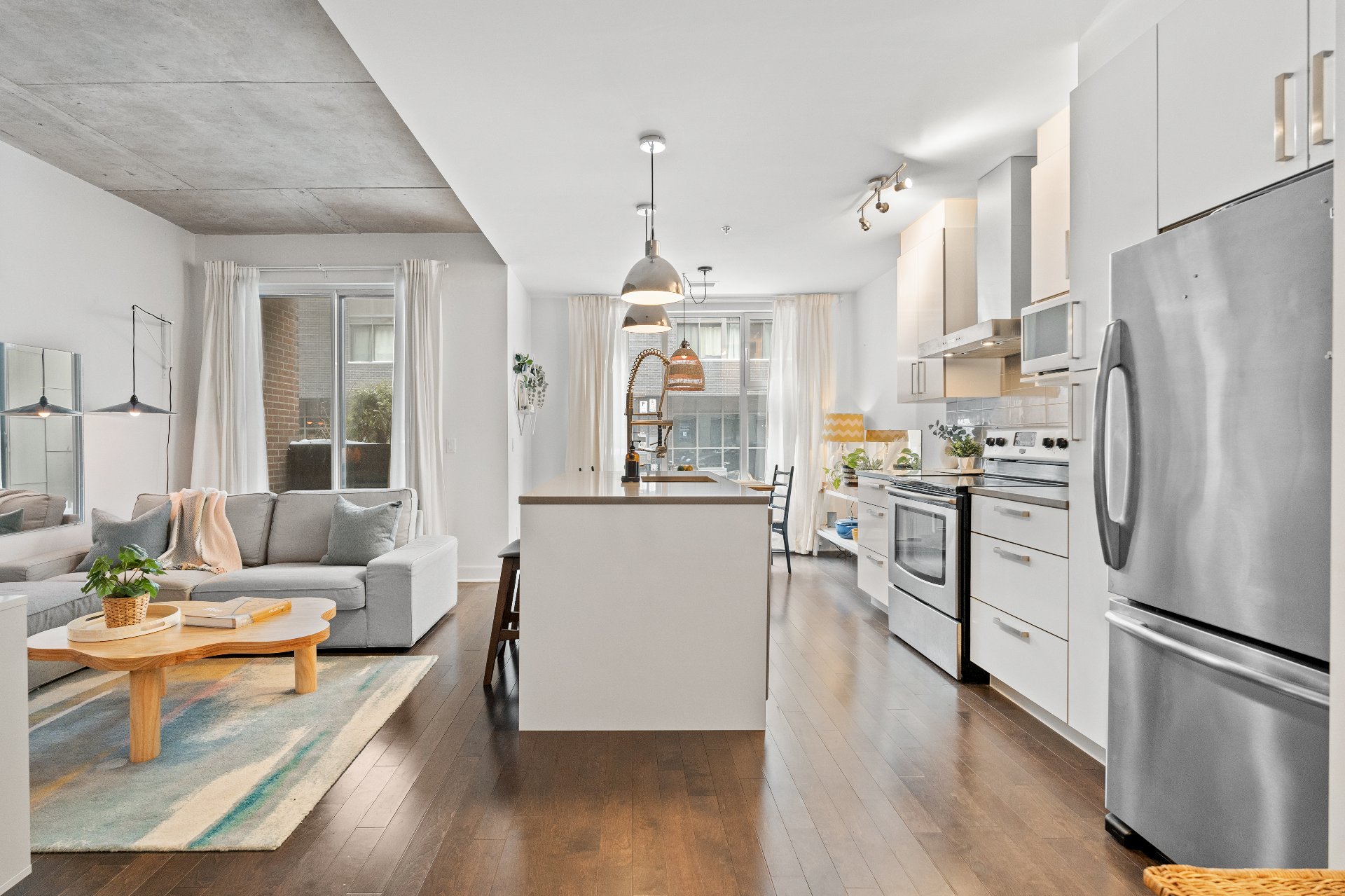
Kitchen
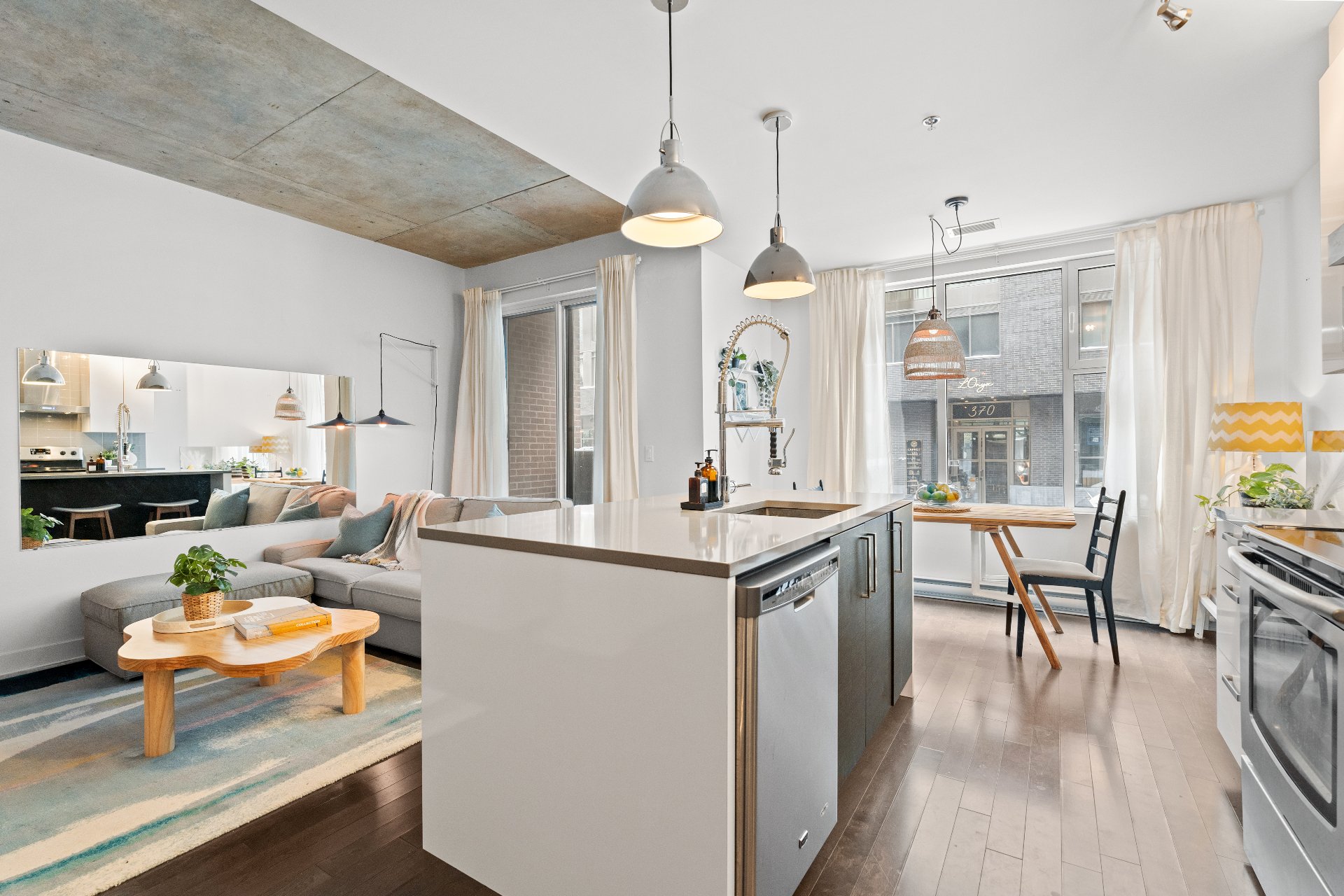
Kitchen

Dinette
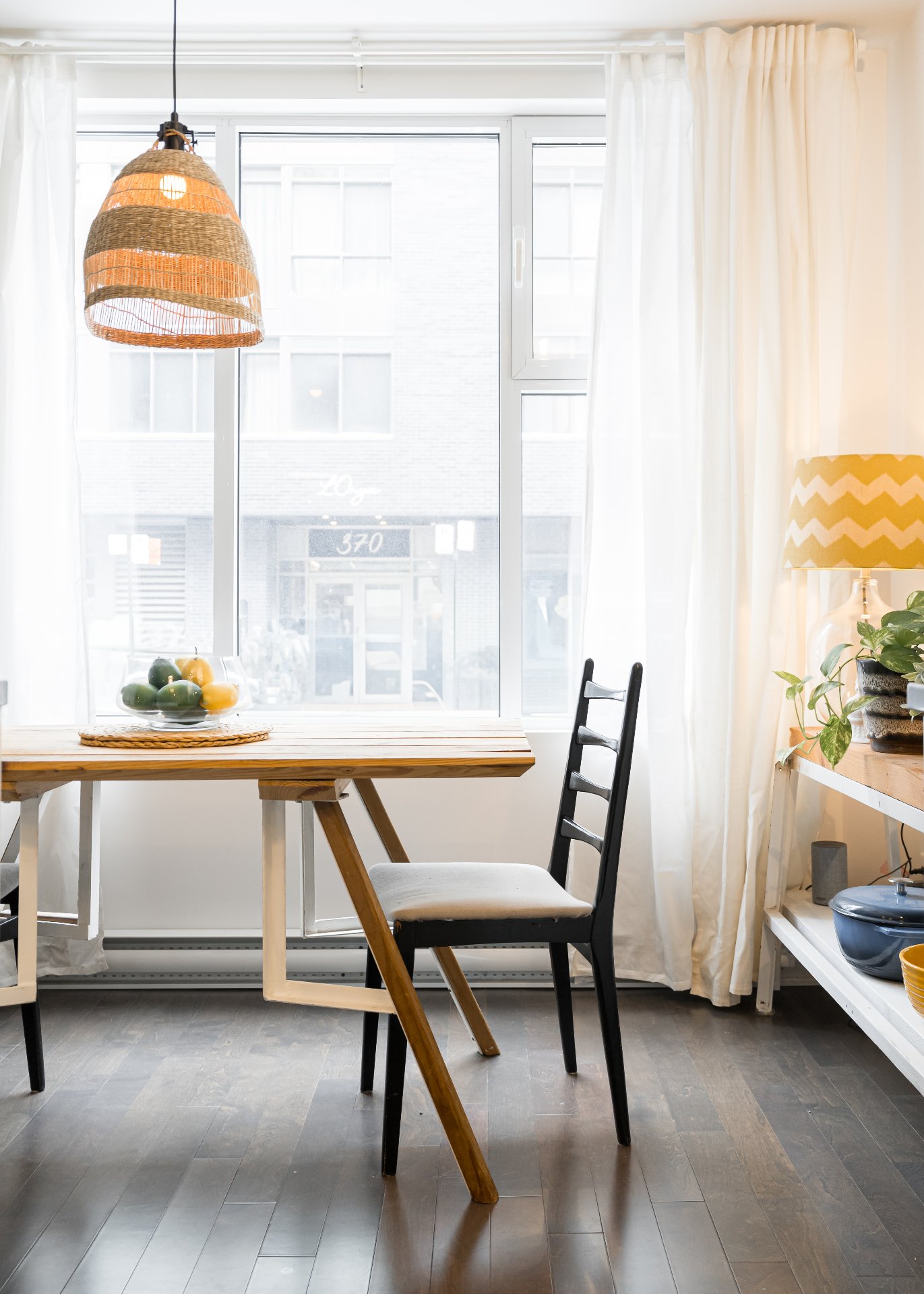
Dinette
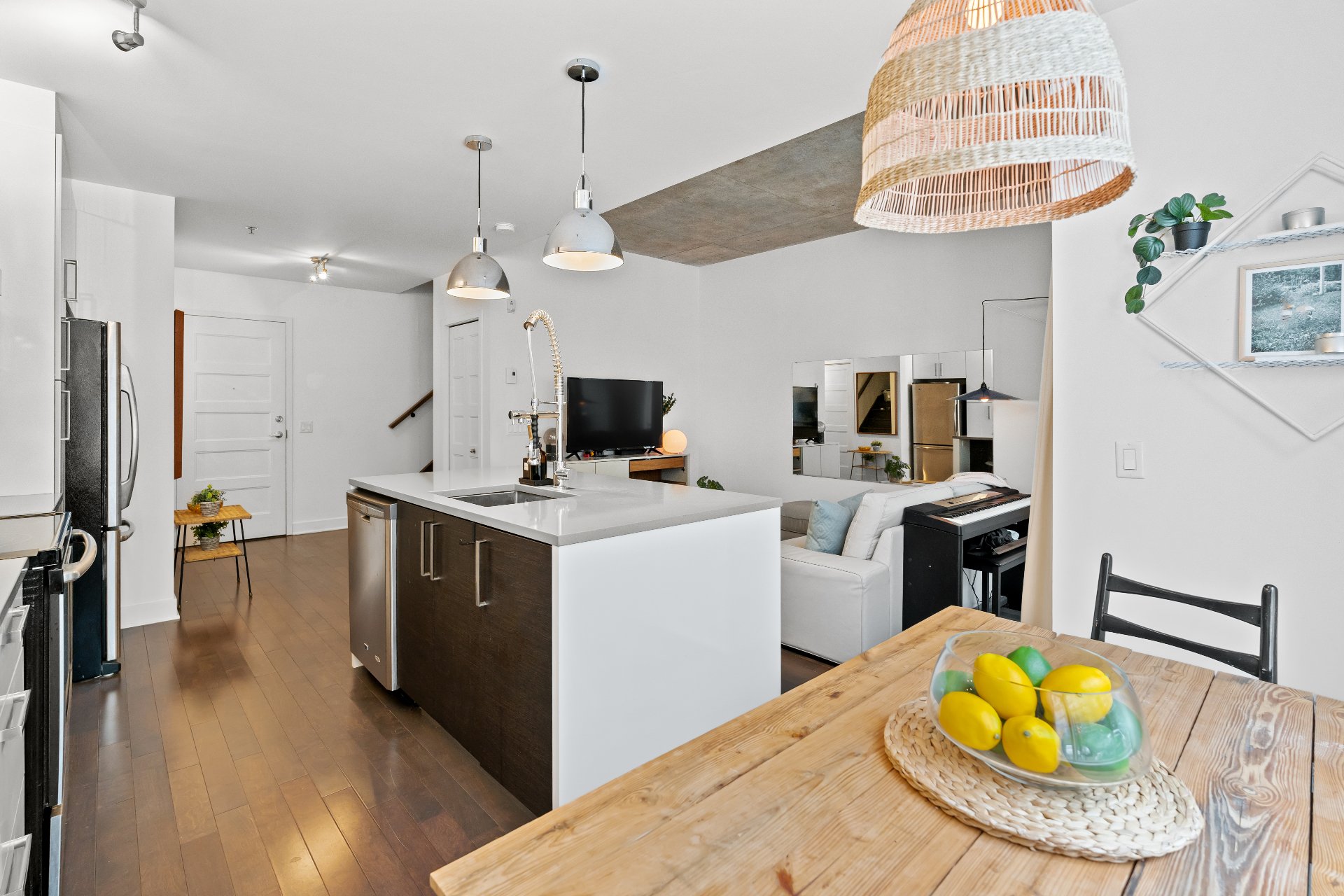
Kitchen
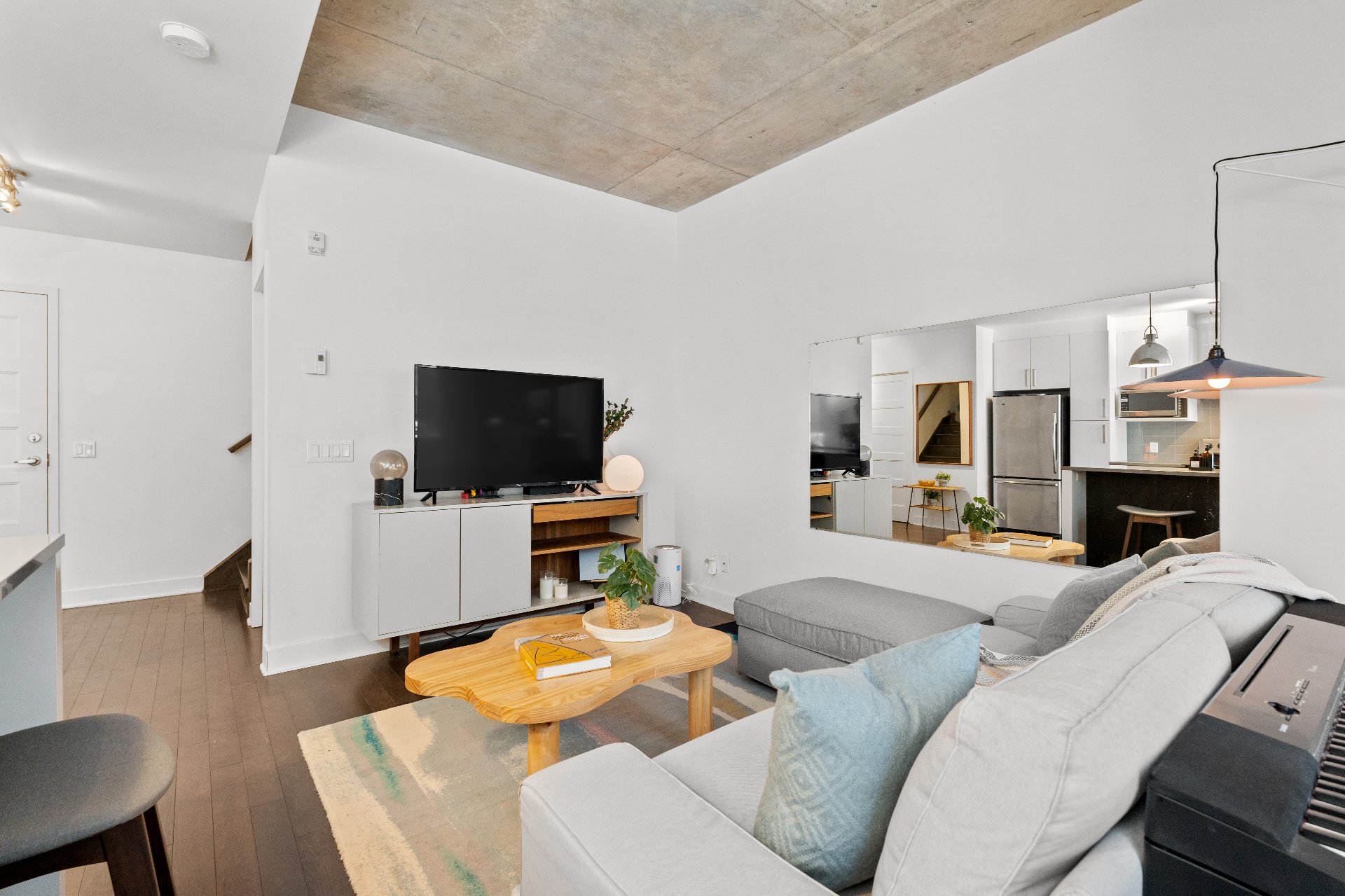
Living room
|
|
Description
Welcome to 377 rue Des Seigneurs, Suite 108 - A modern two-storey residence perfectly situated in the vibrant neighborhood of Griffintown, near the scenic Lachine Canal. This property boasts two spacious bedrooms + office, 1.5 bathrooms and the convenience of an interior garage parking. Complemented by an open-concept layout on the main with a private balcony, the second storey offers a more quiet recluse from the centralized living. Enjoy entertaining and being within walking distance to the city's trendiest restaurants, shops and more, just off the main Notre-Dame street!
As a resident of Le William, you'll enjoy carefully
designed amenities, including a well-equipped gym and a
rooftop terrace & pool. The cozy Urban Chalet is perfect
for gatherings, offering breathtaking views of the city
skyline.
Nestled near Atwater Market and the vibrant Notre-Dame
Street, this home is just steps from Montreal's trendiest
restaurants, art galleries, boutiques, and cafes. Start
your morning with a fresh bagel just down the hall, or end
your day with pilates, hot yoga, or a stroll along the
Lachine Canal. With the Little Burgundy Sports Centre and
lush green spaces nearby, you'll enjoy the perfect balance
of urban convenience and outdoor charm.
This isn't just a home--it's a lifestyle.
CONDO FEATURES:
- Spacious 968 sq ft. of living space, dispersed on two
levels
- Open floorplan with high ceilings, over 9 feet with
exposed concrete as a design feature
- Modern kitchen, with an eat-in island
- Living room with direct access to the private balcony
- Closet and powder room from the entrance
- Primary bedroom offers an abundance of natural light
with a direct access to the walk-in closet leading into the
en-suite bathroom and laundry area, where a stackable
washer/dryer are placed
- Ultra luxurious en-suite with a shower/tub design
- 2nd bedroom offers its own private balcony and the 3rd
is ideal for an office or atelier
LOCATION:
- Ideally located near Notre-Dame Street, where all the
trendy restaurants and cafes are located
- Short walking distance to the Lachine Canal and all the
neighbouring seasonal activities
- Close to the Atwater Market and multiple public
transportation options (bus station, train and access to
Metro)
- A 3 min. Walk to École De La Petite-Bourgogne, and quick
access to major schools within the city
designed amenities, including a well-equipped gym and a
rooftop terrace & pool. The cozy Urban Chalet is perfect
for gatherings, offering breathtaking views of the city
skyline.
Nestled near Atwater Market and the vibrant Notre-Dame
Street, this home is just steps from Montreal's trendiest
restaurants, art galleries, boutiques, and cafes. Start
your morning with a fresh bagel just down the hall, or end
your day with pilates, hot yoga, or a stroll along the
Lachine Canal. With the Little Burgundy Sports Centre and
lush green spaces nearby, you'll enjoy the perfect balance
of urban convenience and outdoor charm.
This isn't just a home--it's a lifestyle.
CONDO FEATURES:
- Spacious 968 sq ft. of living space, dispersed on two
levels
- Open floorplan with high ceilings, over 9 feet with
exposed concrete as a design feature
- Modern kitchen, with an eat-in island
- Living room with direct access to the private balcony
- Closet and powder room from the entrance
- Primary bedroom offers an abundance of natural light
with a direct access to the walk-in closet leading into the
en-suite bathroom and laundry area, where a stackable
washer/dryer are placed
- Ultra luxurious en-suite with a shower/tub design
- 2nd bedroom offers its own private balcony and the 3rd
is ideal for an office or atelier
LOCATION:
- Ideally located near Notre-Dame Street, where all the
trendy restaurants and cafes are located
- Short walking distance to the Lachine Canal and all the
neighbouring seasonal activities
- Close to the Atwater Market and multiple public
transportation options (bus station, train and access to
Metro)
- A 3 min. Walk to École De La Petite-Bourgogne, and quick
access to major schools within the city
Inclusions: All appliances (refrigerator, stove, dishwasher, washer and dryer), all permanent/fixed light fixtures, all window coverings and rods.
Exclusions : Personal items and effects, light fixture in living room above sofa.
| BUILDING | |
|---|---|
| Type | Apartment |
| Style | Attached |
| Dimensions | 0x0 |
| Lot Size | 0 |
| EXPENSES | |
|---|---|
| Energy cost | $ 904 / year |
| Co-ownership fees | $ 7908 / year |
| Municipal Taxes (2024) | $ 4105 / year |
| School taxes (2024) | $ 515 / year |
|
ROOM DETAILS |
|||
|---|---|---|---|
| Room | Dimensions | Level | Flooring |
| Living room | 8.2 x 13.6 P | Ground Floor | Wood |
| Kitchen | 10.2 x 11.0 P | Ground Floor | Wood |
| Dinette | 10.2 x 6.5 P | Ground Floor | Wood |
| Washroom | 3.0 x 7.3 P | Ground Floor | Ceramic tiles |
| Primary bedroom | 10.3 x 11.0 P | 2nd Floor | Wood |
| Bathroom | 5.9 x 11.1 P | 2nd Floor | Ceramic tiles |
| Bedroom | 8.10 x 10.10 P | 2nd Floor | Wood |
| Home office | 12.5 x 7.4 P | 2nd Floor | Wood |
|
CHARACTERISTICS |
|
|---|---|
| Heating system | Electric baseboard units |
| Water supply | Municipality |
| Heating energy | Electricity |
| Equipment available | Alarm system, Ventilation system, Central air conditioning |
| Easy access | Elevator |
| Garage | Heated, Fitted, Single width |
| Pool | Inground |
| Proximity | Other, Highway, Hospital, Park - green area, Elementary school, Public transport, University, Bicycle path, Daycare centre |
| Bathroom / Washroom | Seperate shower |
| Available services | Exercise room, Roof terrace, Yard, Garbage chute, Outdoor pool |
| Parking | Garage |
| Sewage system | Municipal sewer |
| Zoning | Residential |
| Restrictions/Permissions | Pets allowed |