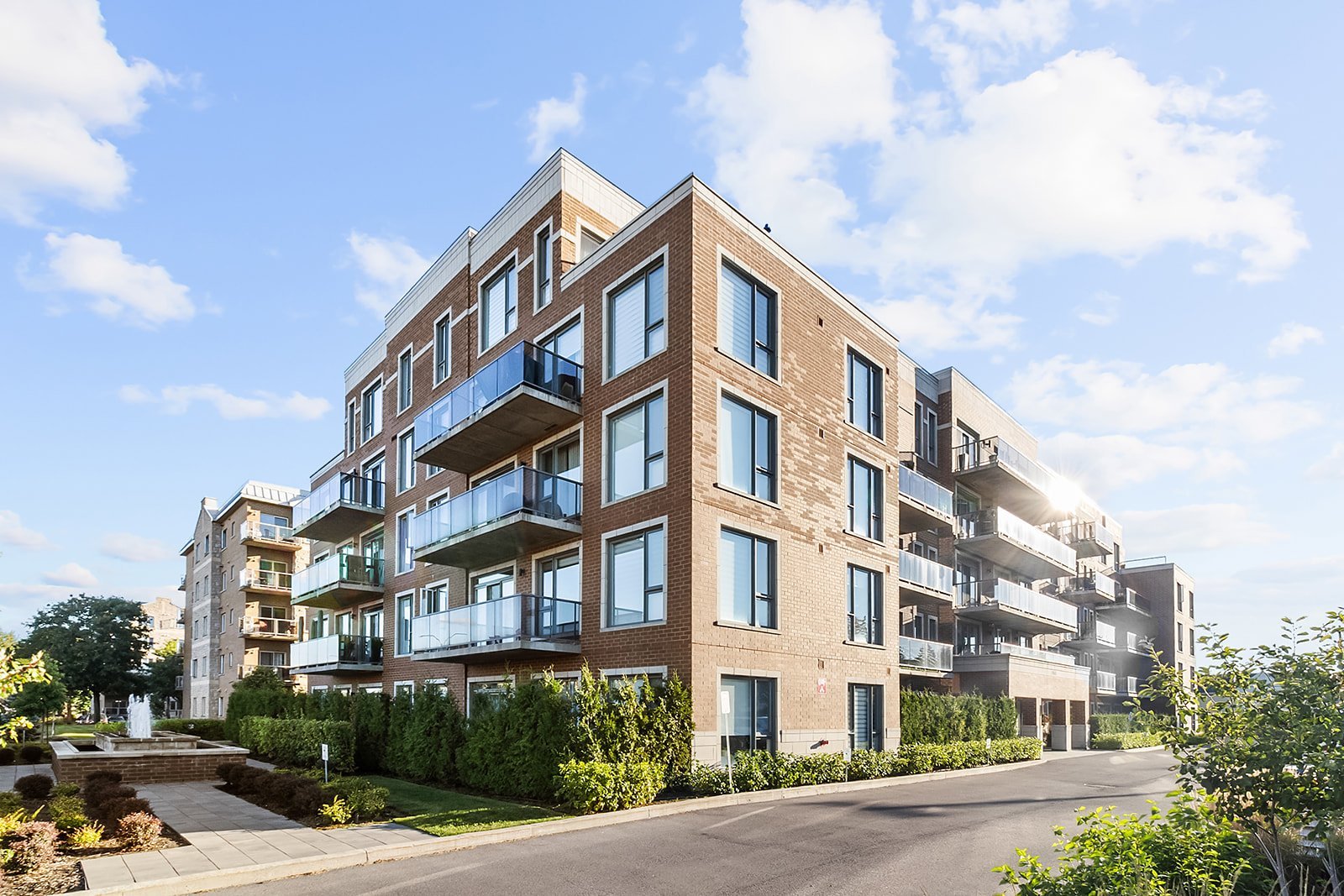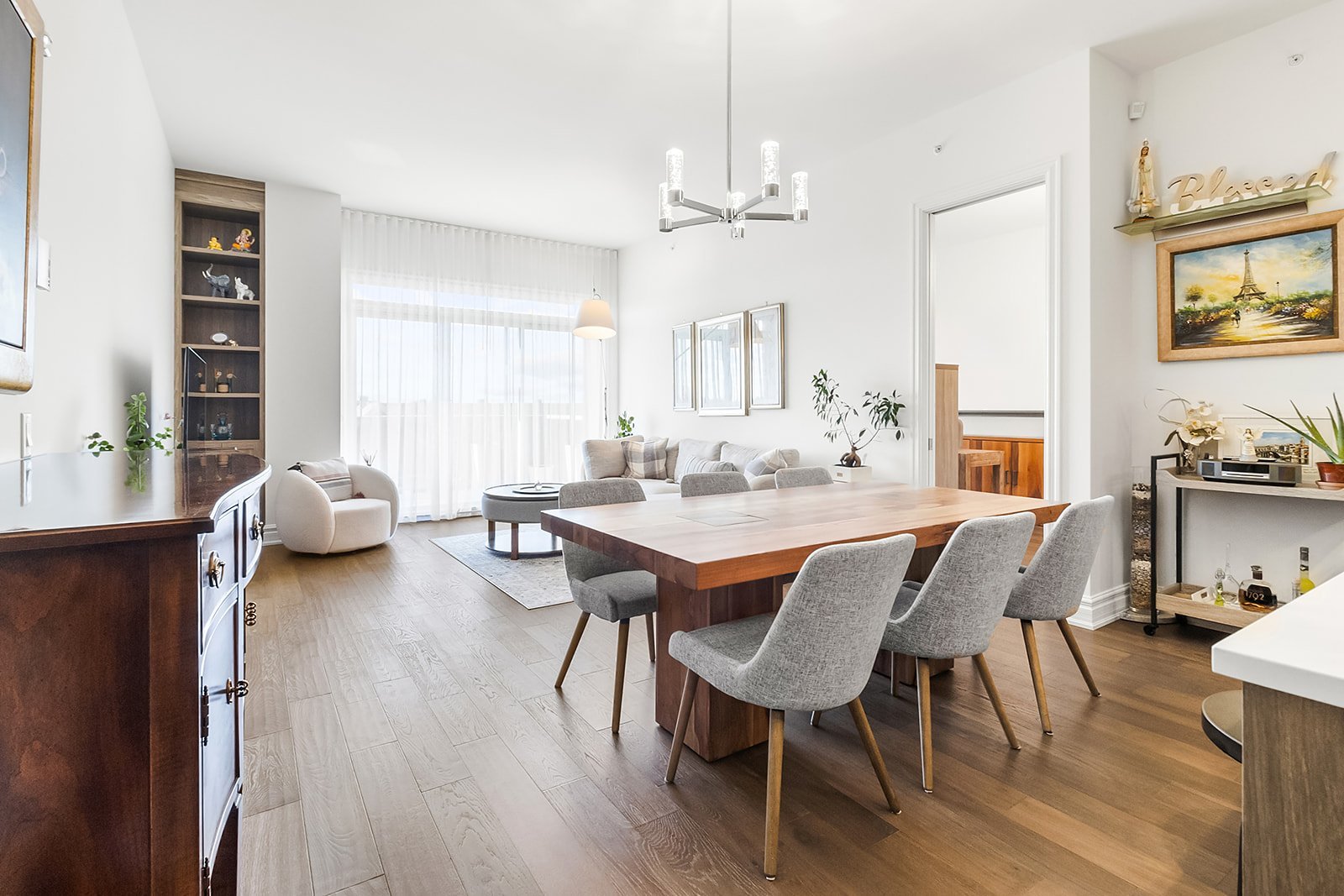4060 Boul. des Sources, Dollard-des-Ormeaux, QC H9B0B2 $925,000

Frontage

Overall View

Living room

Living room

Living room

Living room

Dining room

Dining room

Kitchen
|
|
Description
Discover elegance at the top of the Winston! Welcome to this sumptuous penthouse bathed in natural light, where every detail reflects luxury and refinement. Enjoy a high-end kitchen with modern finishes, 10-foot ceilings and a beautiful open concept kitchen, dining room and living room. This condo offers 3 spacious bedrooms, a large balcony, 3 garage spots, and a large storage space. Enjoy a privileged location, close to shops, restaurants, the Marché de l'Ouest, Centennial park and more. This penthouse condo is much more than a residence, it's a true art of living!
THE CONDO
-3 interior parking spaces
-1 interior storage space
-3 bedrooms
-2 full bathrooms + laundry room
-visitor parking
-common garden
-under GCR warranty
RENOVATIONS IN 2021:
-Built-in library (living room)
-Built-in buffet added to kitchen suite
-Additional storage with shelves for shoes in entrance hall
-Storage addition in ensuite bathroom
-Additional custom storage in all closets
-Added custom storage in kitchen pantry
-Shelving added in laundry room
-Addition of central vacuum machine
-Custom blinds and curtains
-Addition of a convector heater in the living area for
greater comfort.
Replacement of both toilets with dual-flush toilets
Changed the kitchen cabinets above the fridge to
accommodate a built-in Fisher & Paykel.
RENOVATIONS & IMPROVEMENTS/ADDITIONS IN 2024
-Ceramic floor covering changed at entrance
IN PROXIMITY
-4 minutes from IGA grocery store
-2 minutes from Pharmaprix pharmacy
10-minute walk to Centennial Park
-3 minutes from Centennial Plaza, Marché de l'Ouest, and
more (market, restaurants, boutiques, etc.)
-9 minutes from Costco (Pointe-Claire)
-6 minutes from the future REM station
-10 minutes from Roxboro-Pierrefonds station (EXO commuter
train)
-Quick access to Highway 40
-3 interior parking spaces
-1 interior storage space
-3 bedrooms
-2 full bathrooms + laundry room
-visitor parking
-common garden
-under GCR warranty
RENOVATIONS IN 2021:
-Built-in library (living room)
-Built-in buffet added to kitchen suite
-Additional storage with shelves for shoes in entrance hall
-Storage addition in ensuite bathroom
-Additional custom storage in all closets
-Added custom storage in kitchen pantry
-Shelving added in laundry room
-Addition of central vacuum machine
-Custom blinds and curtains
-Addition of a convector heater in the living area for
greater comfort.
Replacement of both toilets with dual-flush toilets
Changed the kitchen cabinets above the fridge to
accommodate a built-in Fisher & Paykel.
RENOVATIONS & IMPROVEMENTS/ADDITIONS IN 2024
-Ceramic floor covering changed at entrance
IN PROXIMITY
-4 minutes from IGA grocery store
-2 minutes from Pharmaprix pharmacy
10-minute walk to Centennial Park
-3 minutes from Centennial Plaza, Marché de l'Ouest, and
more (market, restaurants, boutiques, etc.)
-9 minutes from Costco (Pointe-Claire)
-6 minutes from the future REM station
-10 minutes from Roxboro-Pierrefonds station (EXO commuter
train)
-Quick access to Highway 40
Inclusions: Dishwasher, stove (induction), refrigerator (Fisher Paykel, washer, dryer, alarm system (not connected), light fixtures, blinds, curtains.
Exclusions : Light fixture in the office, two glass shelves (1 in the office, 1 in the kitchen).
| BUILDING | |
|---|---|
| Type | Apartment |
| Style | Semi-detached |
| Dimensions | 0x0 |
| Lot Size | 0 |
| EXPENSES | |
|---|---|
| Co-ownership fees | $ 6732 / year |
| Municipal Taxes (2024) | $ 6158 / year |
| School taxes (2024) | $ 694 / year |
|
ROOM DETAILS |
|||
|---|---|---|---|
| Room | Dimensions | Level | Flooring |
| Hallway | 5.4 x 9.0 P | AU | Ceramic tiles |
| Kitchen | 9.0 x 15.6 P | AU | Wood |
| Other | 4.0 x 13.4 P | AU | Wood |
| Dining room | 15.5 x 7.8 P | AU | Wood |
| Living room | 14.5 x 13.8 P | AU | Wood |
| Bedroom | 10.1 x 14.9 P | AU | Wood |
| Bathroom | 8.3 x 5.5 P | AU | Ceramic tiles |
| Laundry room | 6.6 x 6.11 P | AU | Ceramic tiles |
| Bedroom | 15.7 x 10.0 P | AU | Wood |
| Primary bedroom | 15.4 x 11.0 P | AU | Wood |
| Walk-in closet | 3.7 x 7.4 P | AU | Wood |
| Bathroom | 4.8 x 10.6 P | AU | Ceramic tiles |
|
CHARACTERISTICS |
|
|---|---|
| Heating system | Space heating baseboards, Electric baseboard units |
| Water supply | Municipality |
| Heating energy | Electricity |
| Equipment available | Central vacuum cleaner system installation, Entry phone, Alarm system, Ventilation system, Electric garage door, Central air conditioning, Private balcony |
| Easy access | Elevator |
| Garage | Fitted |
| Proximity | Highway, Cegep, Golf, Park - green area, Elementary school, High school, Public transport, Bicycle path, Cross-country skiing, Daycare centre, Réseau Express Métropolitain (REM) |
| Bathroom / Washroom | Adjoining to primary bedroom |
| Available services | Fire detector, Visitor parking, Yard |
| Parking | Garage |
| Sewage system | Municipal sewer |
| Zoning | Residential |
| Driveway | Concrete |
| Restrictions/Permissions | Short-term rentals not allowed, Pets allowed with conditions |
| Cadastre - Parking (included in the price) | Garage |
| Mobility impared accessible | Exterior access ramp |