4733 Av. Papineau, Montréal (Le Plateau-Mont-Royal), QC H2H1V4 $3,750/M
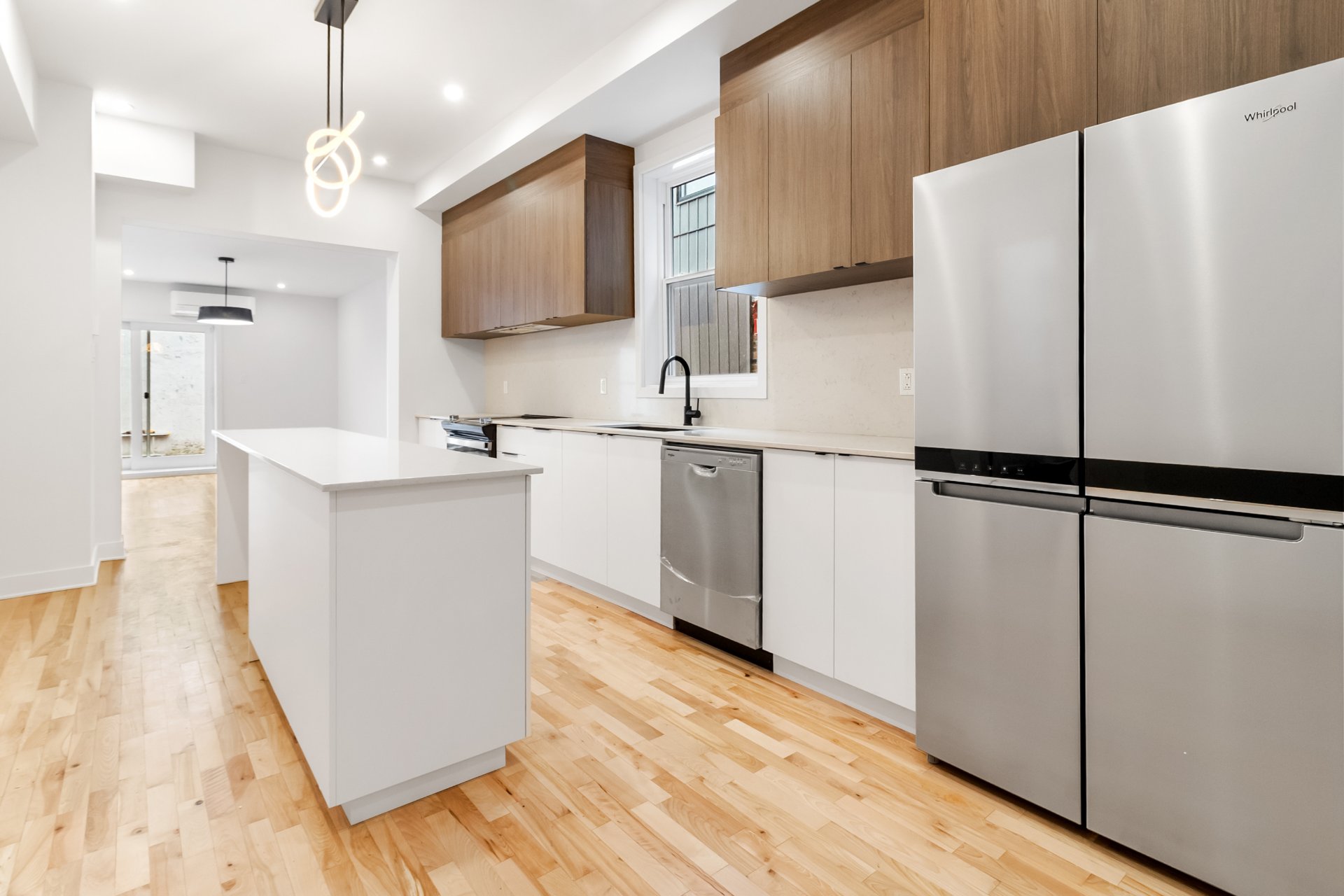
Kitchen
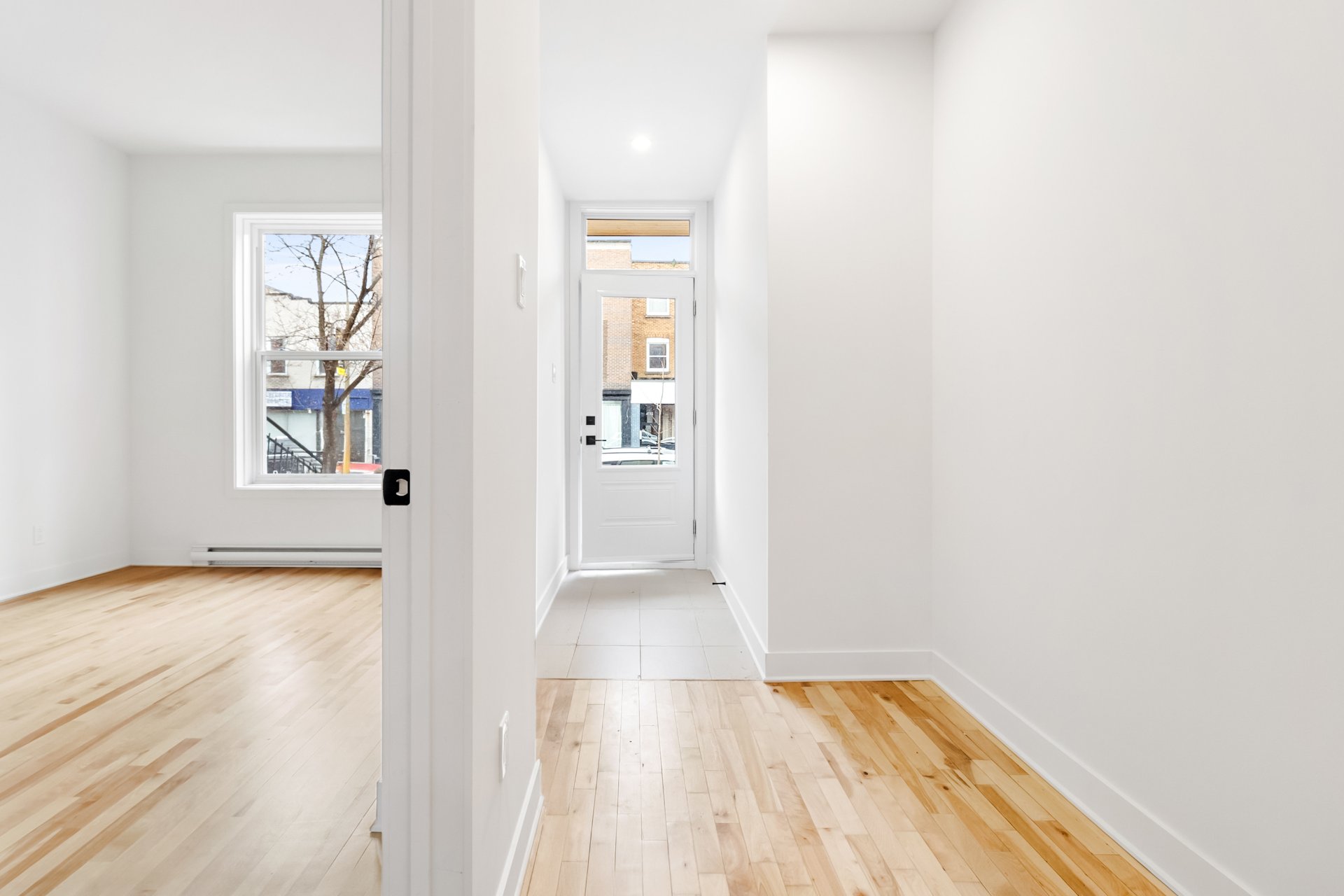
Other
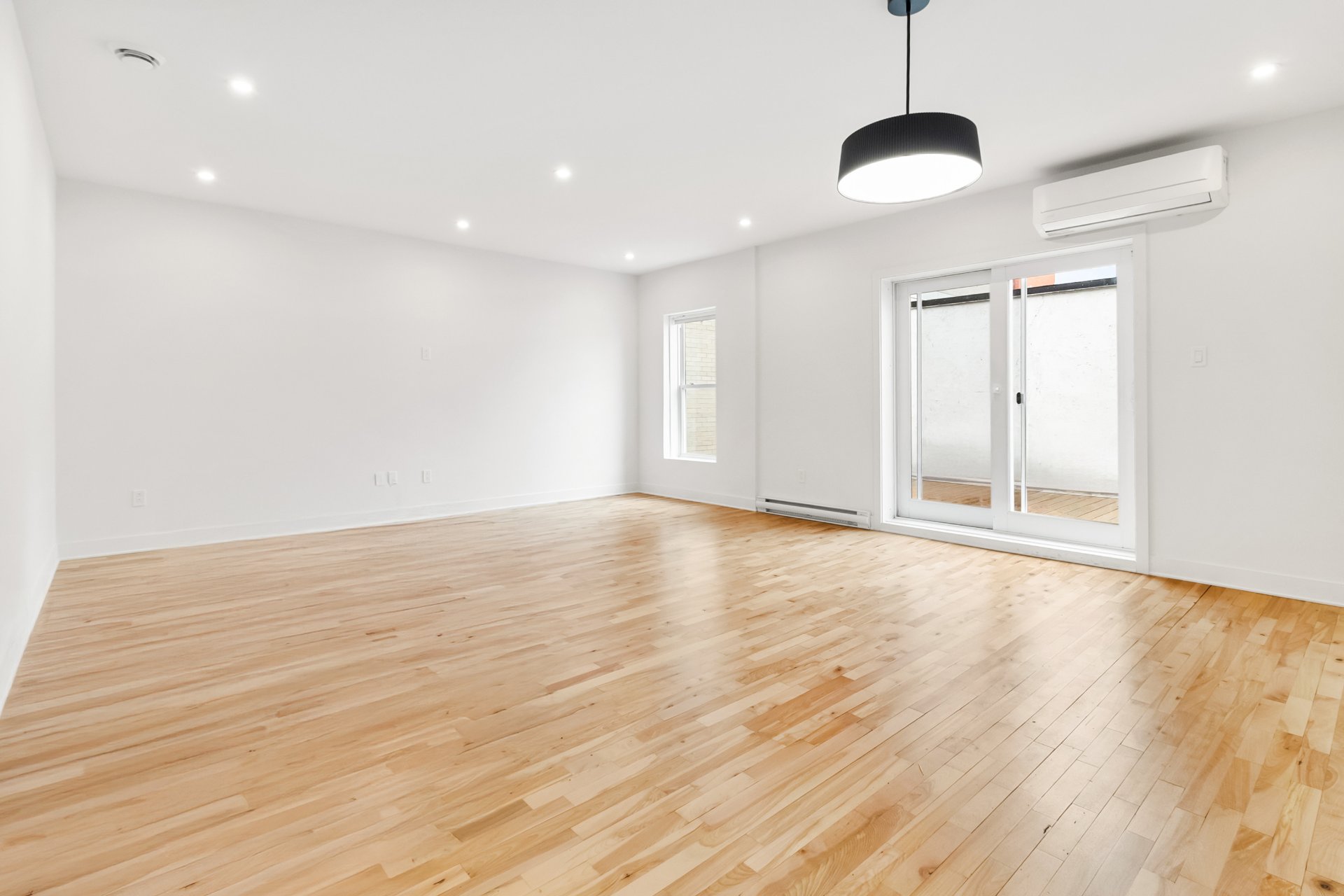
Other
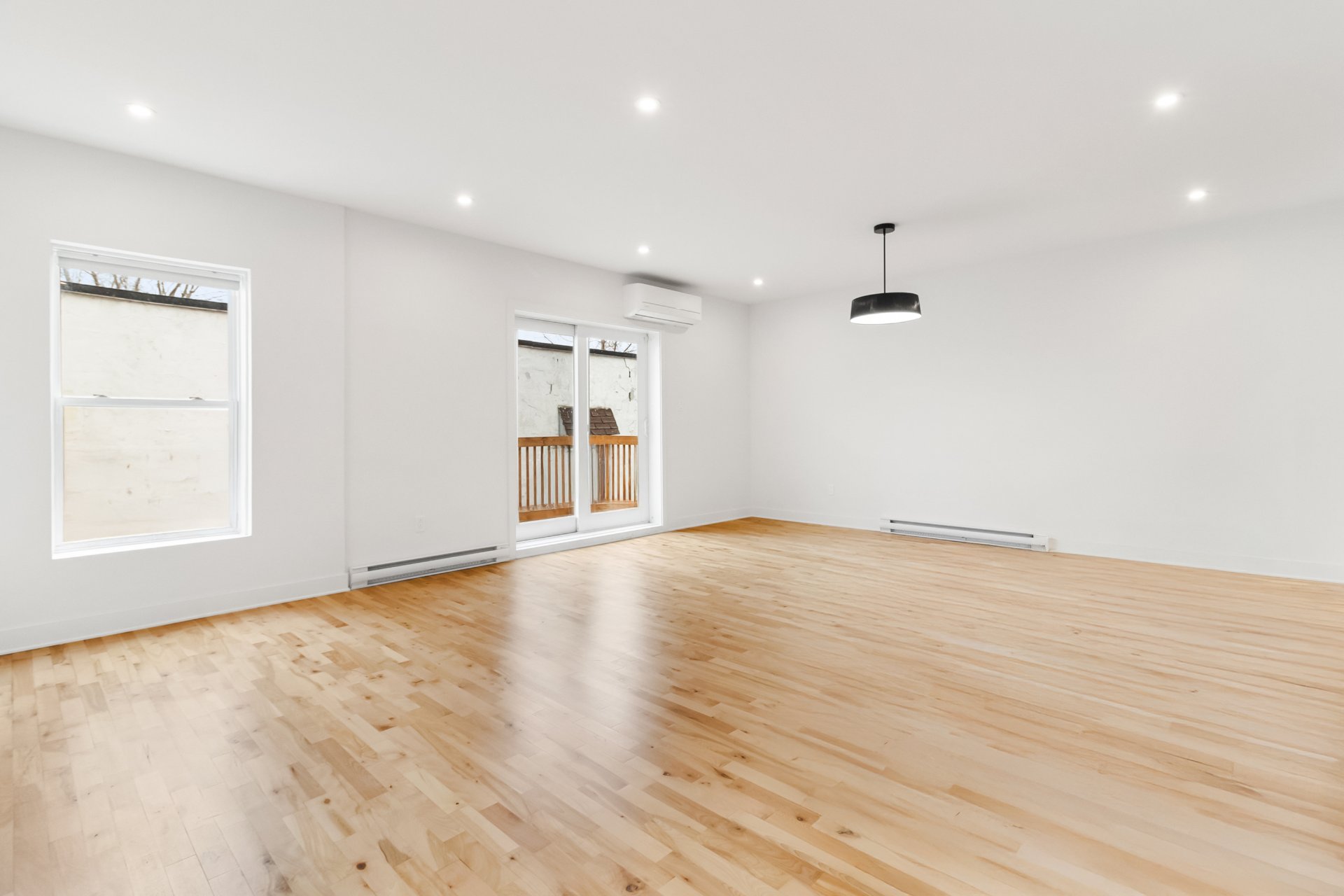
Other
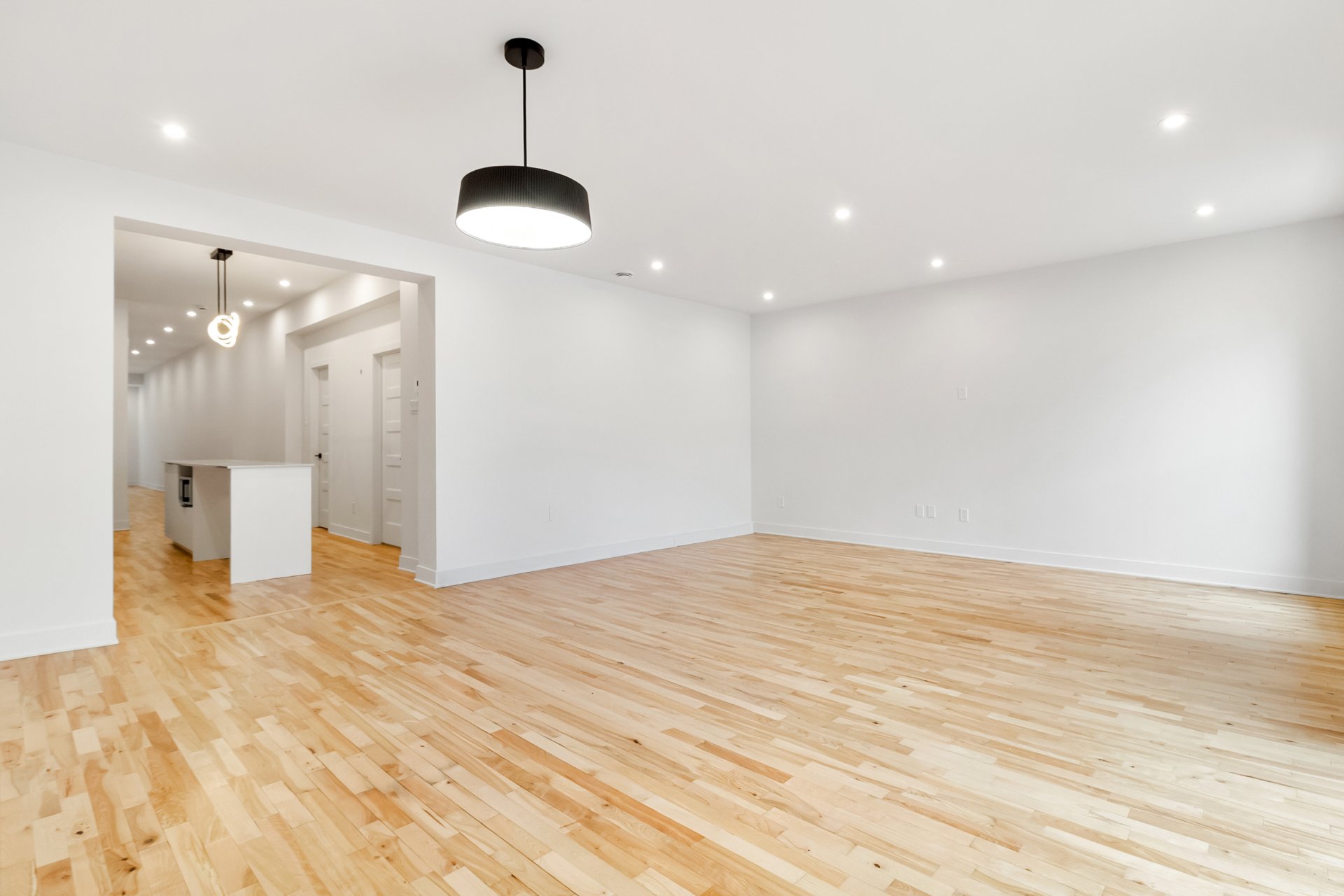
Other
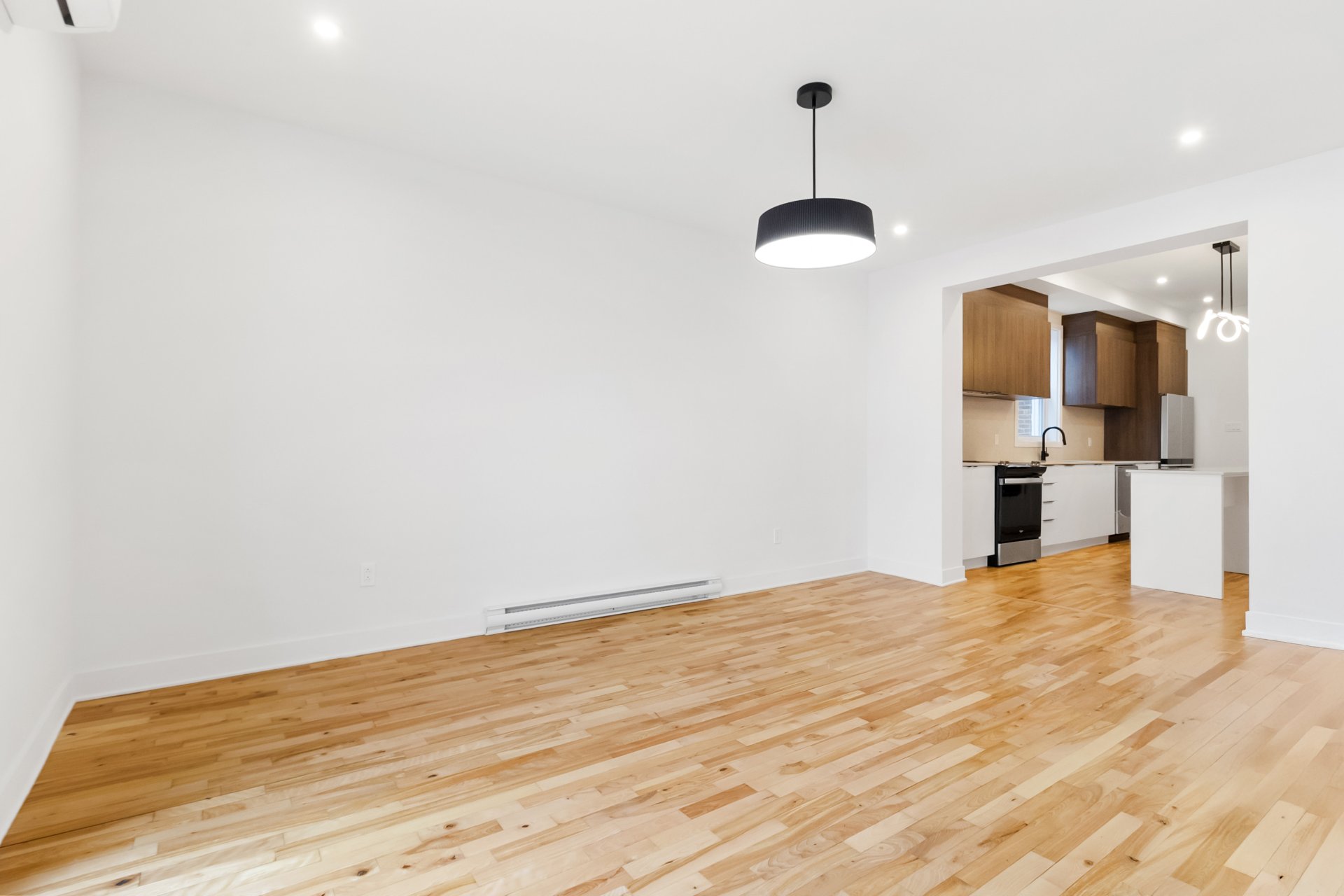
Other
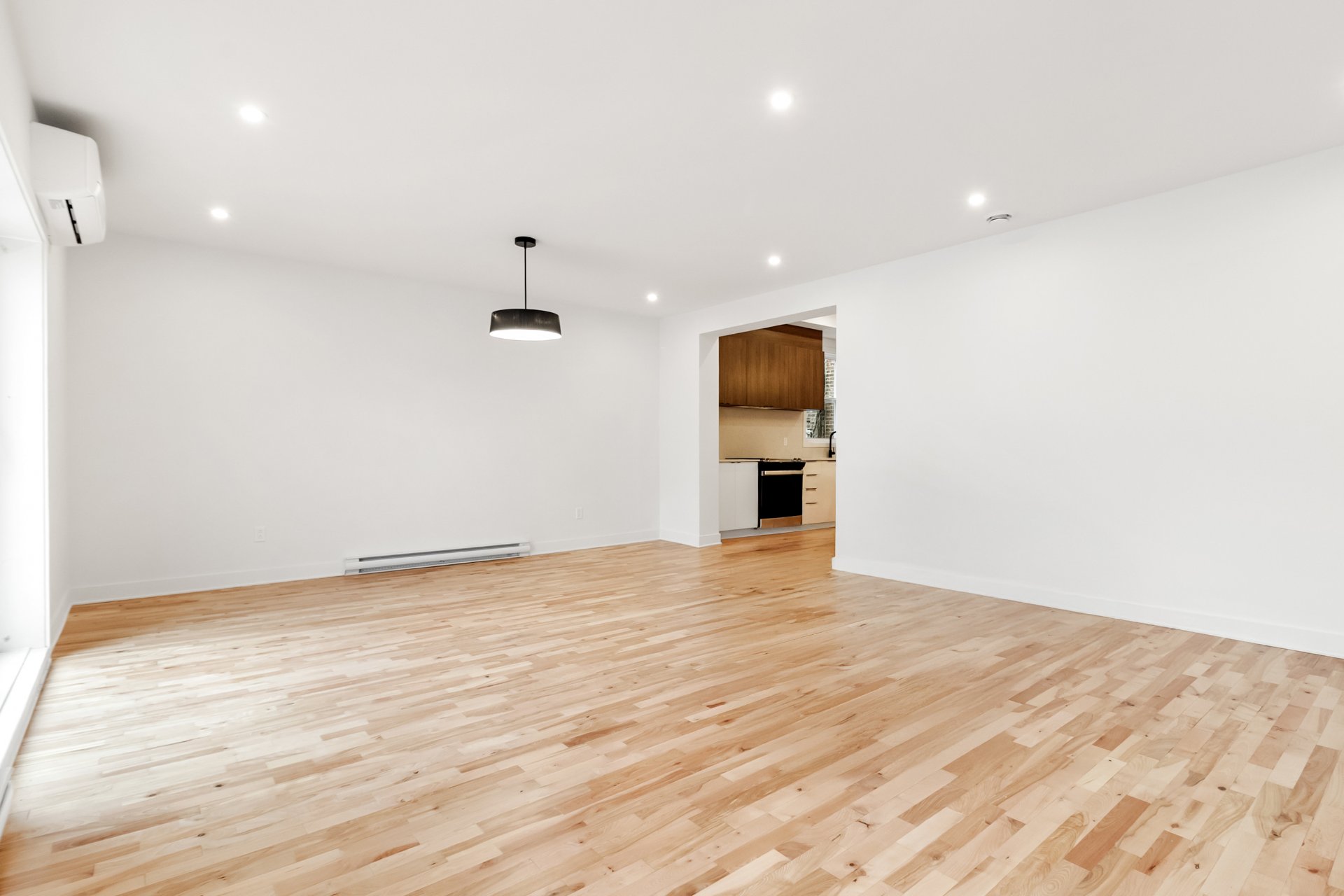
Other
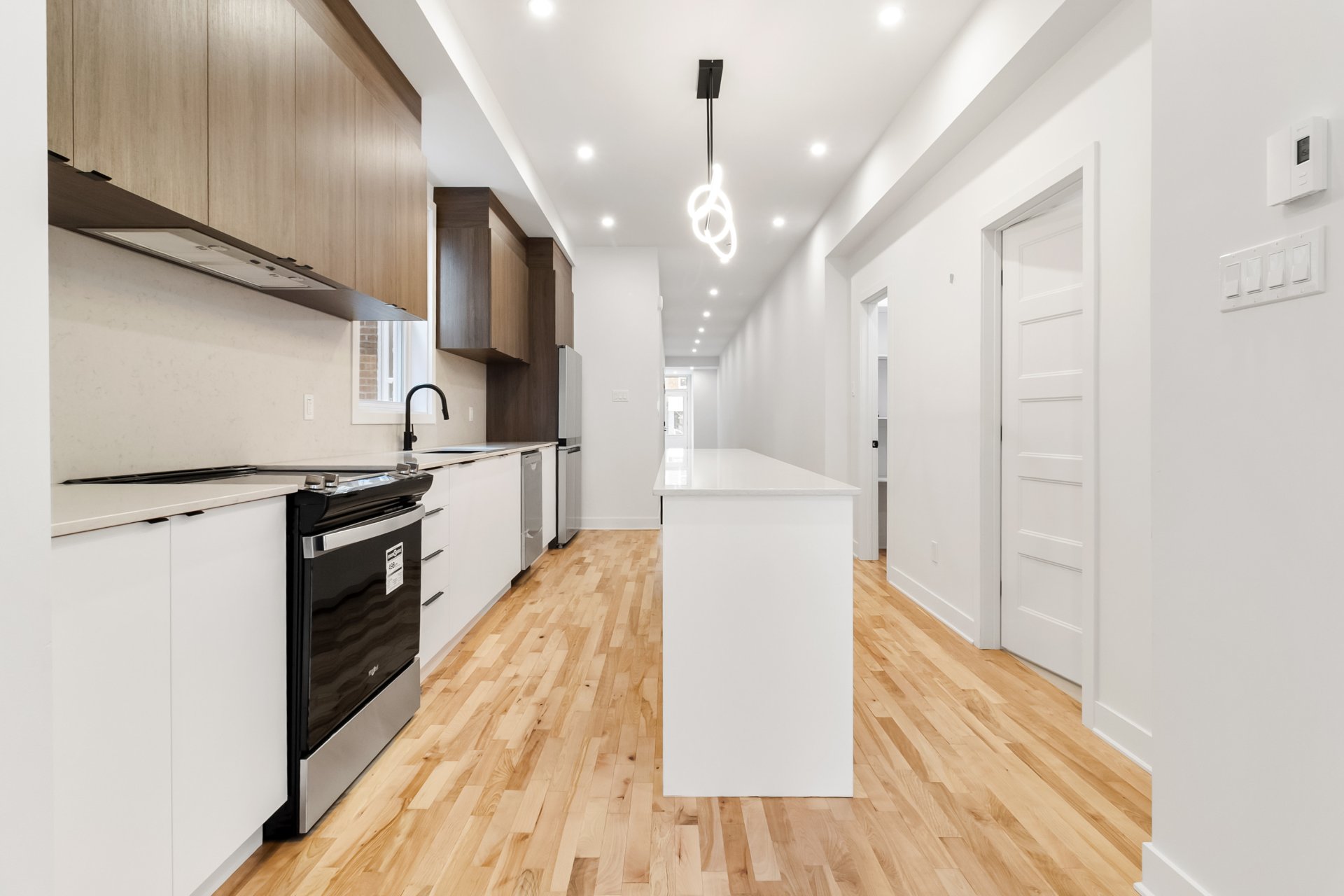
Kitchen
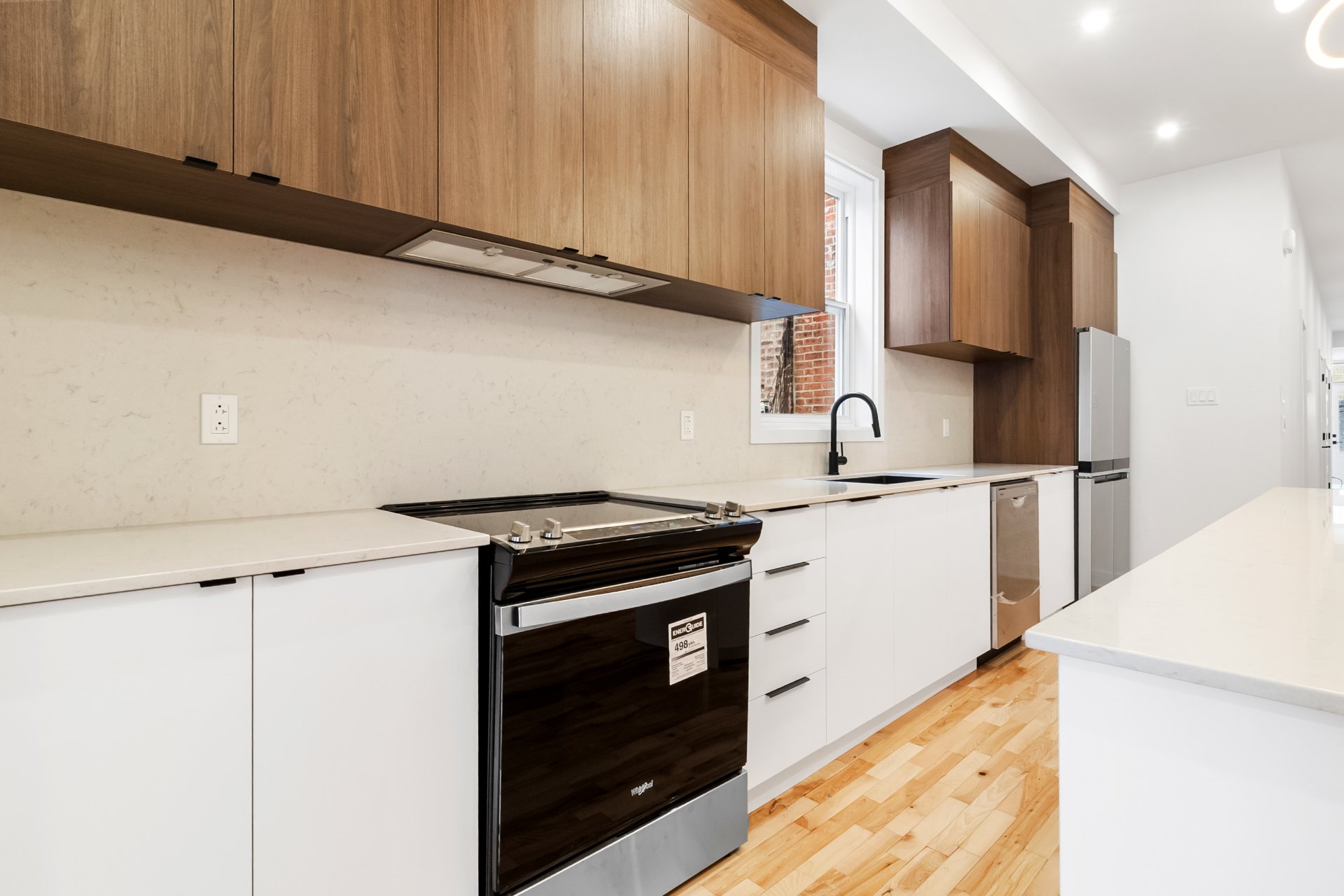
Kitchen
|
|
Description
Beautiful, bright renovated 2 bedroom apartment for rent in Plateau Mont-Royal! This gorgeous and modern unit offers unparalleled luxury in an urban setting with its luxurious bathroom, open kitchen and spacious closets in the bedrooms all brightly lit and just waiting for you to make it you home! You will also enjoy indoor parking and a lovely, large terrace that offers access to a charming garden area. One visit will have you falling and love and ready to move in!
This apartment is for residential uses only and welcomes
animals under 20lbs.
- 4 minutes to CLSC du Plateau-Mont Royal
- 5 minutes to Metro (grocery store)
- 2 minutes to De Lorimer Park
- 2 minutes to Lorimer Community Garden
- Walking distance to Théâtre La Licorne and Le Terminal
Comedy Club
- Multiple restaurants and cafes in walking distance
- Multiple fitness centers in walking distance or nearby
- Close to public transportation
- 4 minutes away from Veterinary Hospital Passionimo
Journet
animals under 20lbs.
- 4 minutes to CLSC du Plateau-Mont Royal
- 5 minutes to Metro (grocery store)
- 2 minutes to De Lorimer Park
- 2 minutes to Lorimer Community Garden
- Walking distance to Théâtre La Licorne and Le Terminal
Comedy Club
- Multiple restaurants and cafes in walking distance
- Multiple fitness centers in walking distance or nearby
- Close to public transportation
- 4 minutes away from Veterinary Hospital Passionimo
Journet
Inclusions: Oven, refrigerator, washer and dryer, dishwasher, internet
Exclusions : N/A
| BUILDING | |
|---|---|
| Type | Apartment |
| Style | Attached |
| Dimensions | 0x0 |
| Lot Size | 4351 MC |
| EXPENSES | |
|---|---|
| N/A |
|
ROOM DETAILS |
|||
|---|---|---|---|
| Room | Dimensions | Level | Flooring |
| Hallway | 20 x 5 P | Ground Floor | Ceramic tiles |
| Primary bedroom | 14.10 x 10.3 P | Ground Floor | Wood |
| Other | 11 x 7.1 P | Ground Floor | Wood |
| Bedroom | 11.6 x 10.4 P | Ground Floor | Wood |
| Kitchen | 16.0 x 10 P | Ground Floor | Wood |
| Dining room | 16.5 x 10 P | Ground Floor | Wood |
| Living room | 16.5 x 11 P | Ground Floor | Wood |
| Bathroom | 12.5 x 10.6 P | Ground Floor | Ceramic tiles |
|
CHARACTERISTICS |
|
|---|---|
| Heating system | Electric baseboard units, Electric baseboard units, Electric baseboard units, Electric baseboard units, Electric baseboard units |
| Water supply | Municipality, Municipality, Municipality, Municipality, Municipality |
| Heating energy | Electricity, Electricity, Electricity, Electricity, Electricity |
| Garage | Detached, Tandem, Detached, Tandem, Detached, Tandem, Detached, Tandem, Detached, Tandem |
| Siding | Brick, Brick, Brick, Brick, Brick |
| Bathroom / Washroom | Seperate shower, Seperate shower, Seperate shower, Seperate shower, Seperate shower |
| Parking | Garage, Garage, Garage, Garage, Garage |
| Sewage system | Municipal sewer, Municipal sewer, Municipal sewer, Municipal sewer, Municipal sewer |
| Window type | Crank handle, Crank handle, Crank handle, Crank handle, Crank handle |
| Zoning | Residential, Residential, Residential, Residential, Residential |
| Equipment available | Ventilation system, Wall-mounted air conditioning, Partially furnished, Private yard, Ventilation system, Wall-mounted air conditioning, Partially furnished, Private yard, Ventilation system, Wall-mounted air conditioning, Partially furnished, Private yard, Ventilation system, Wall-mounted air conditioning, Partially furnished, Private yard, Ventilation system, Wall-mounted air conditioning, Partially furnished, Private yard |
| Roofing | Asphalt and gravel, Asphalt and gravel, Asphalt and gravel, Asphalt and gravel, Asphalt and gravel |
| Restrictions/Permissions | Pets allowed with conditions, Pets allowed with conditions, Pets allowed with conditions, Pets allowed with conditions, Pets allowed with conditions |