4775 Av. Papineau, Montréal (Le Plateau-Mont-Royal), QC H2H1V4 $700,000
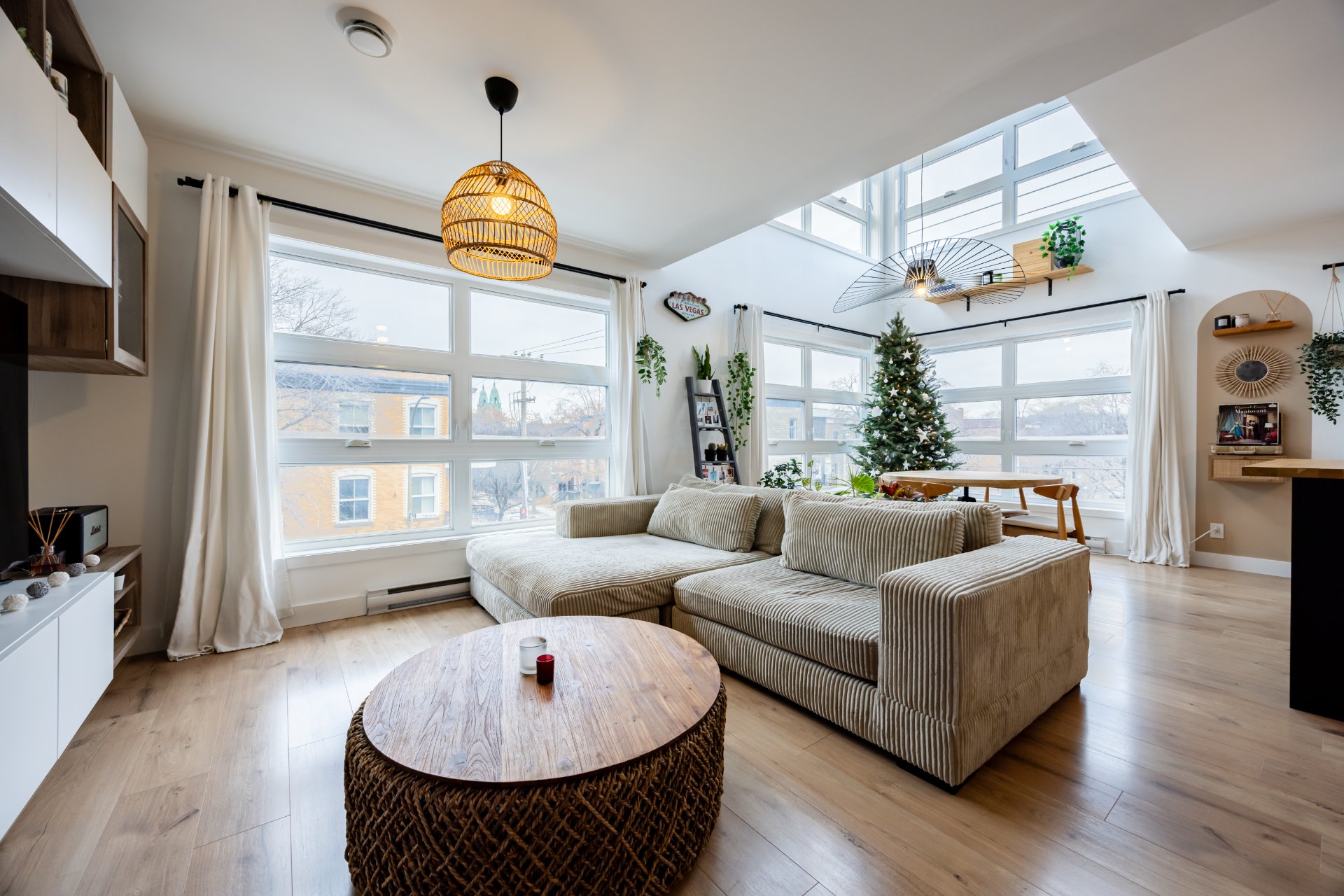
Living room
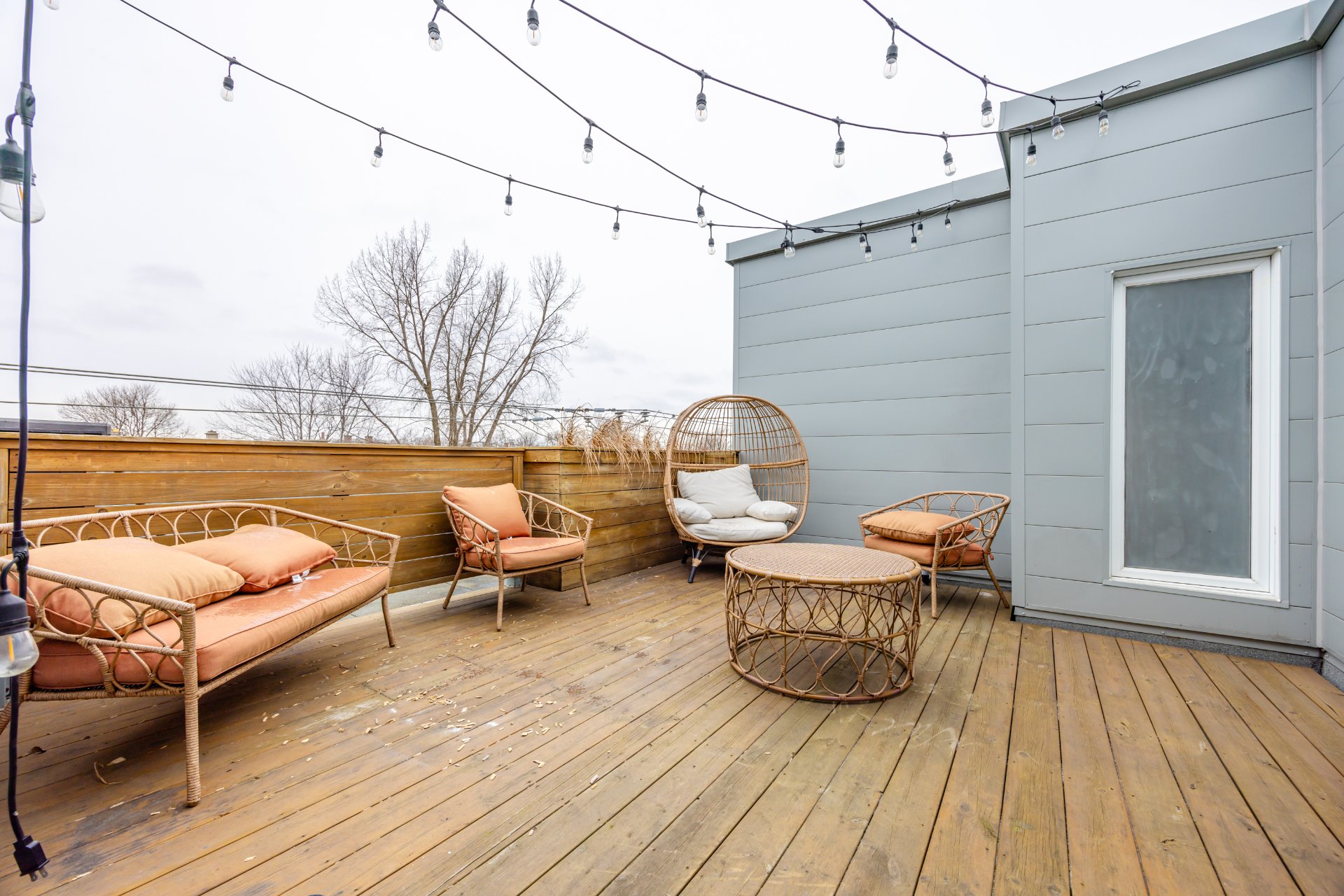
Patio
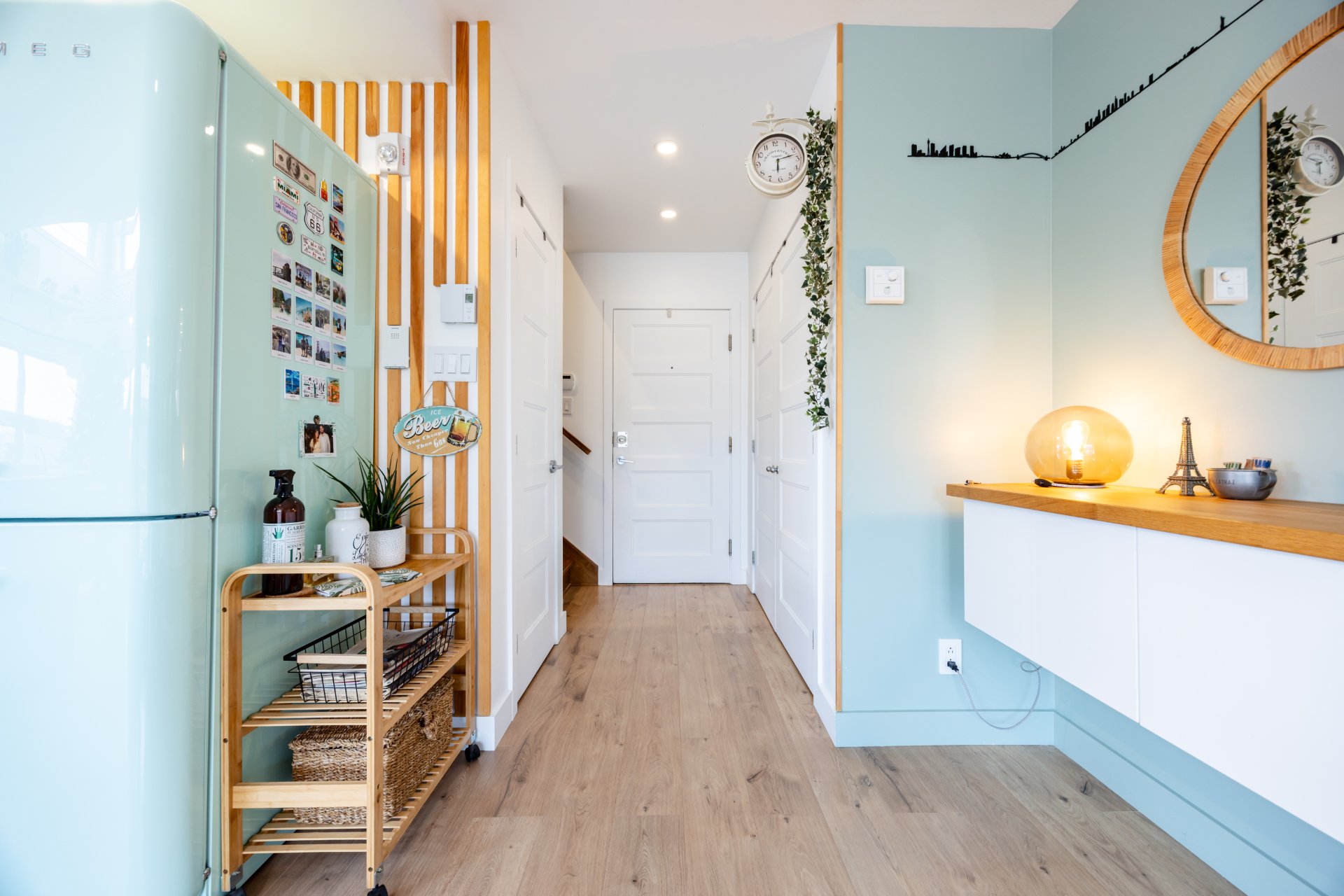
Hallway
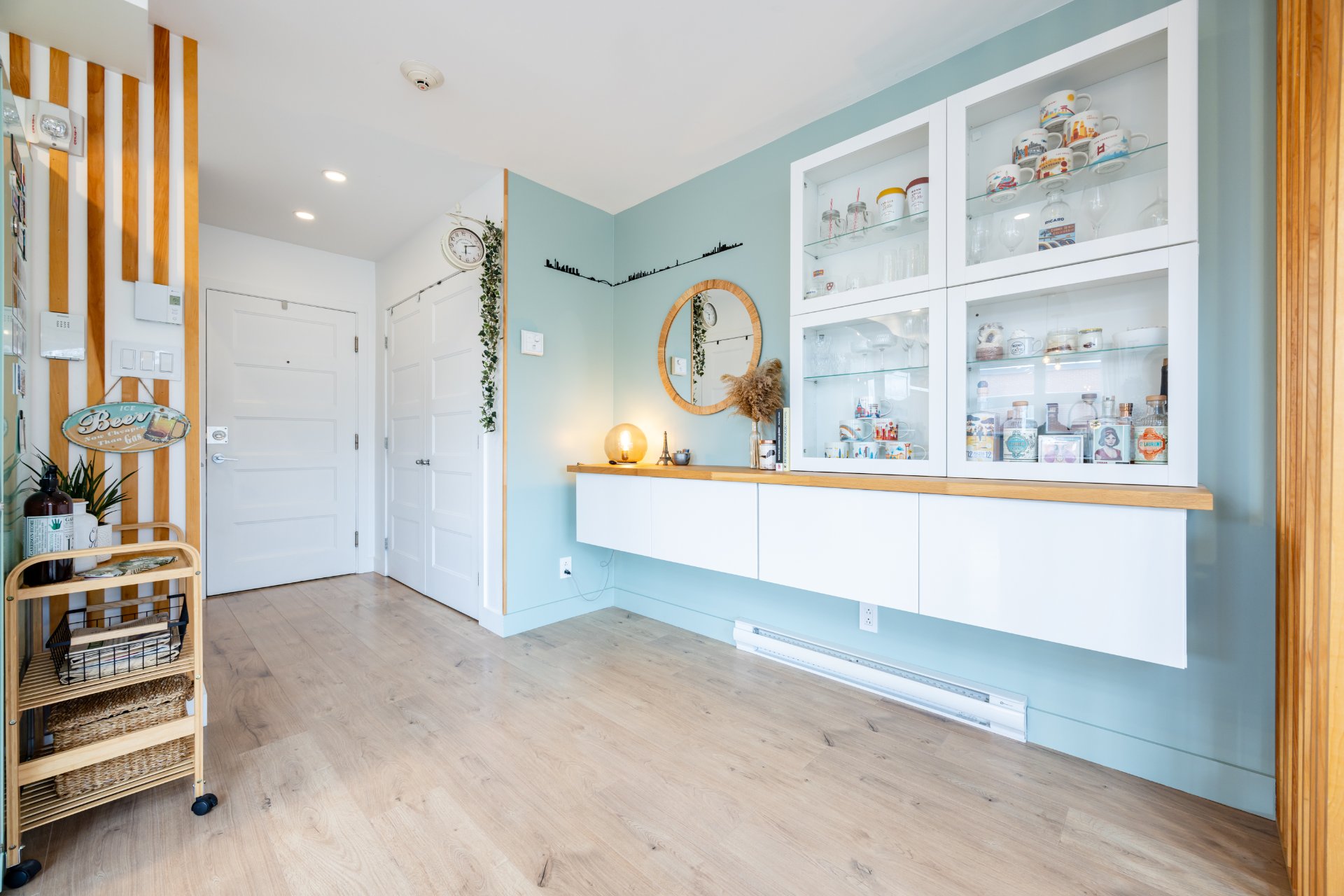
Hallway
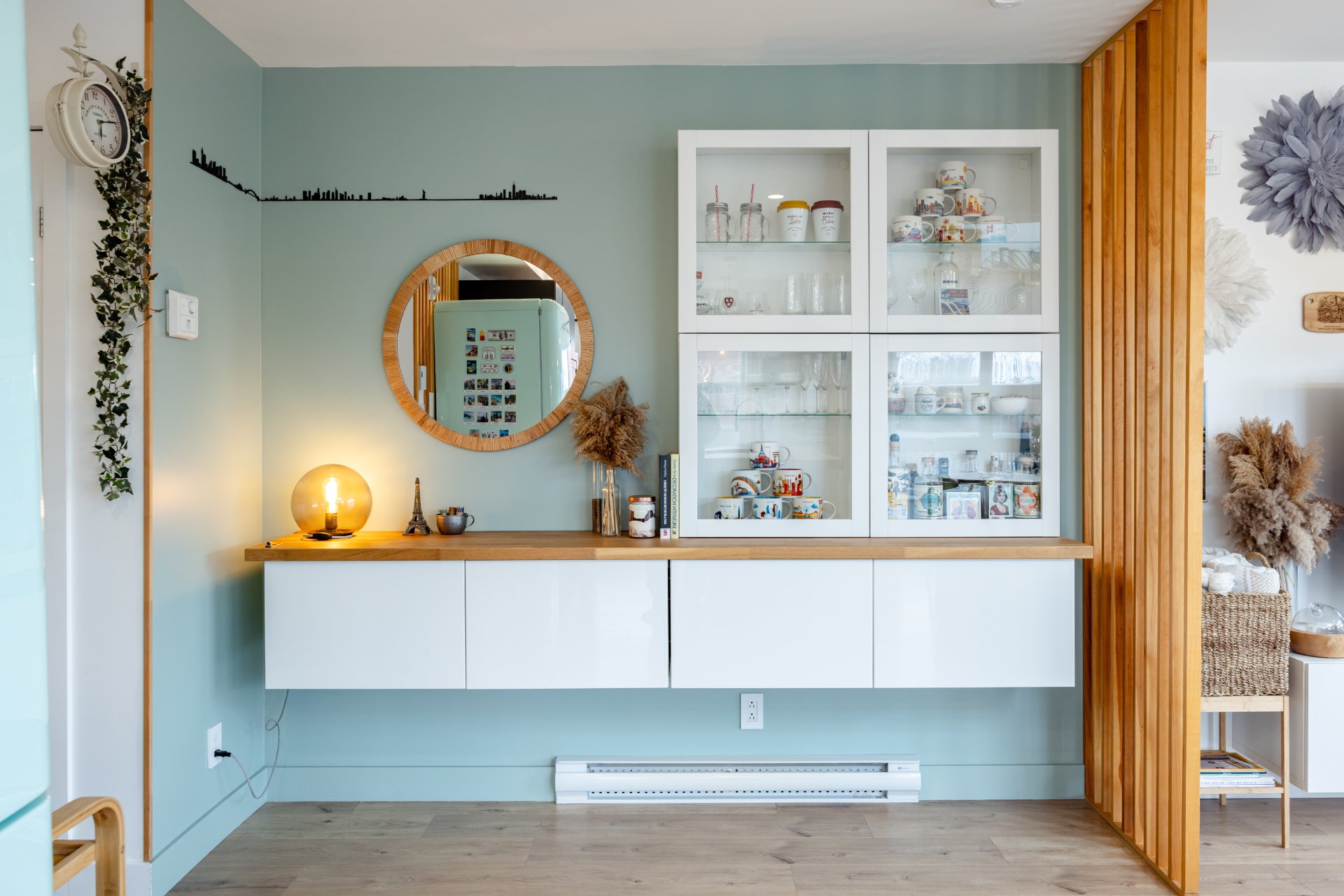
Hallway
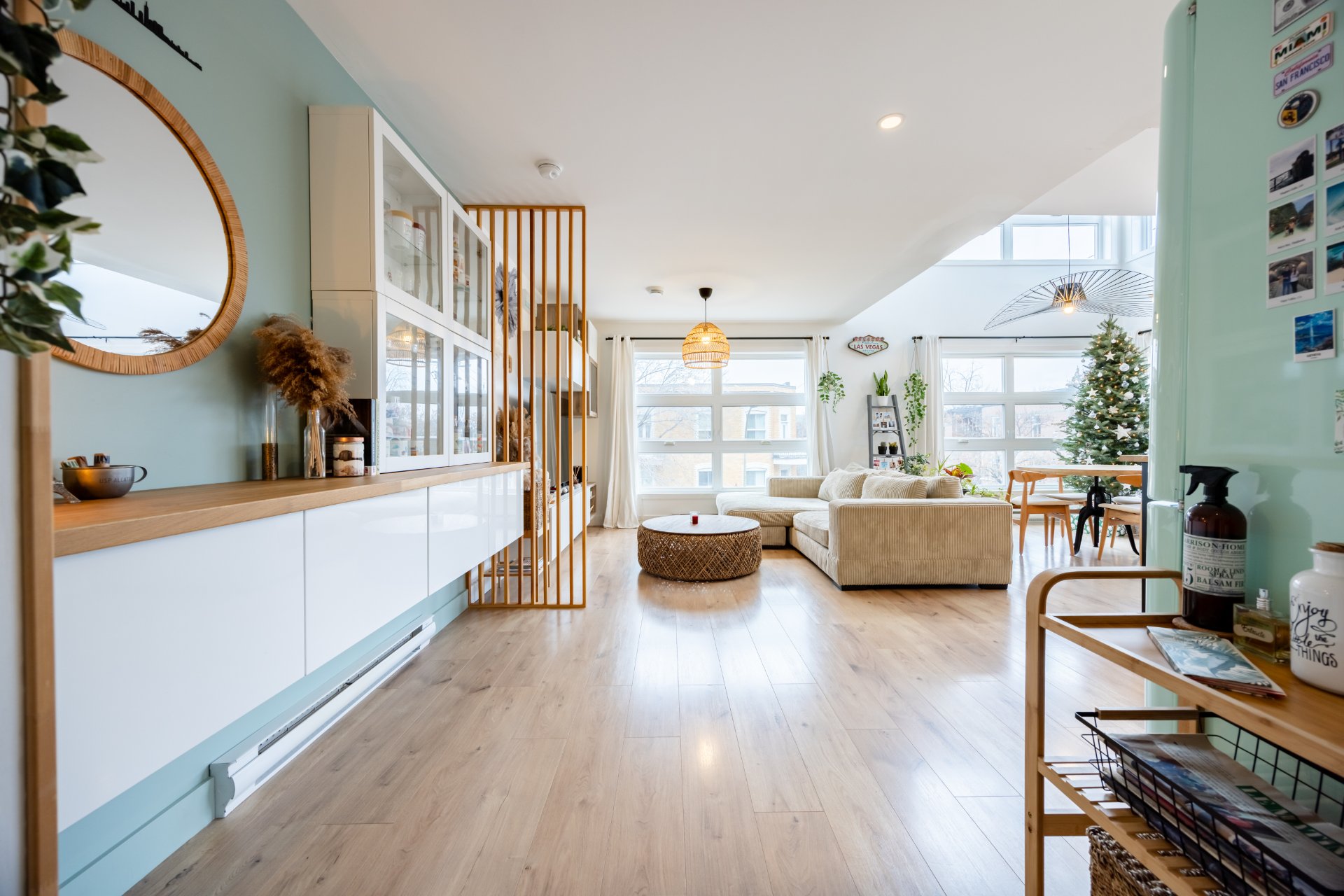
Hallway
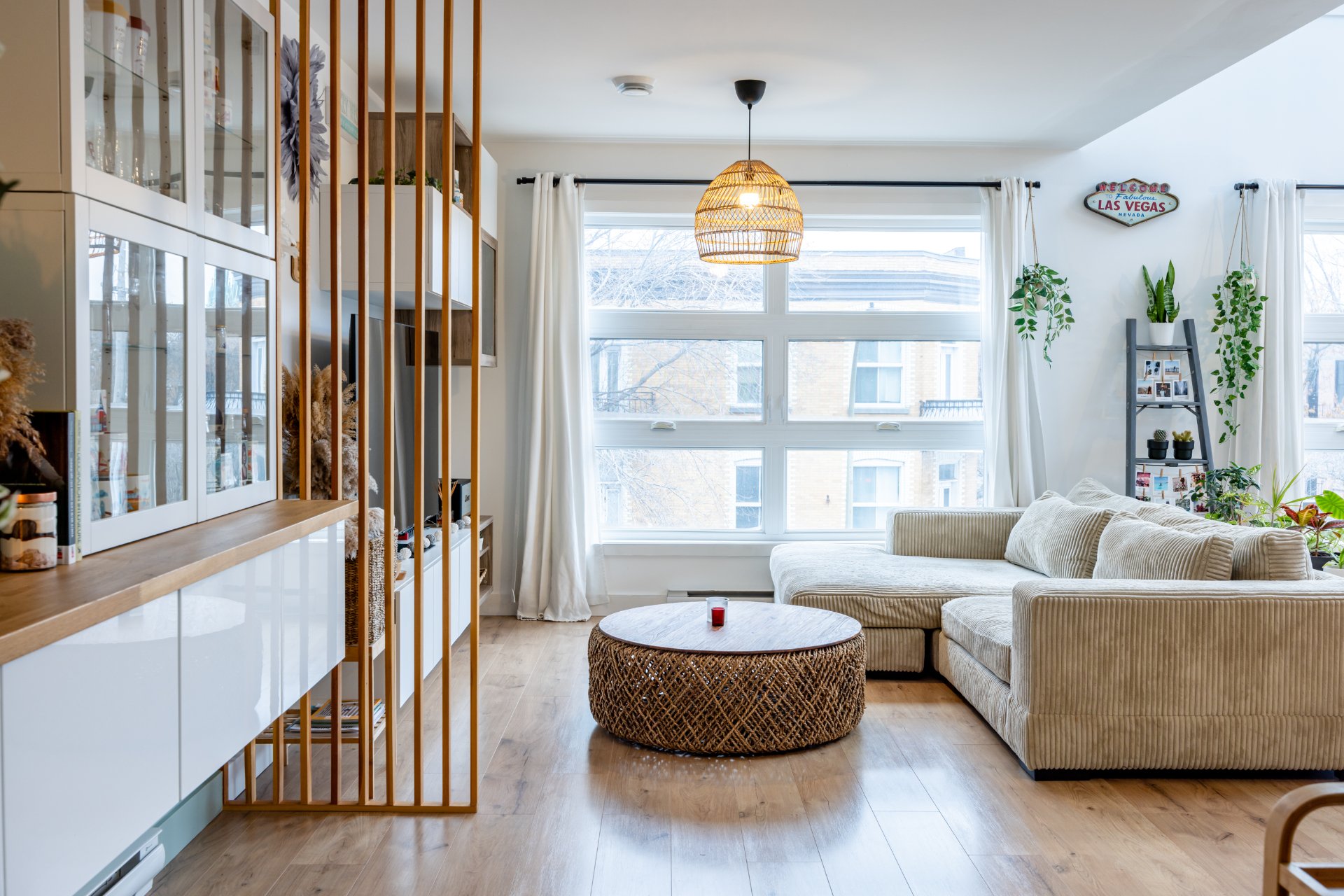
Living room
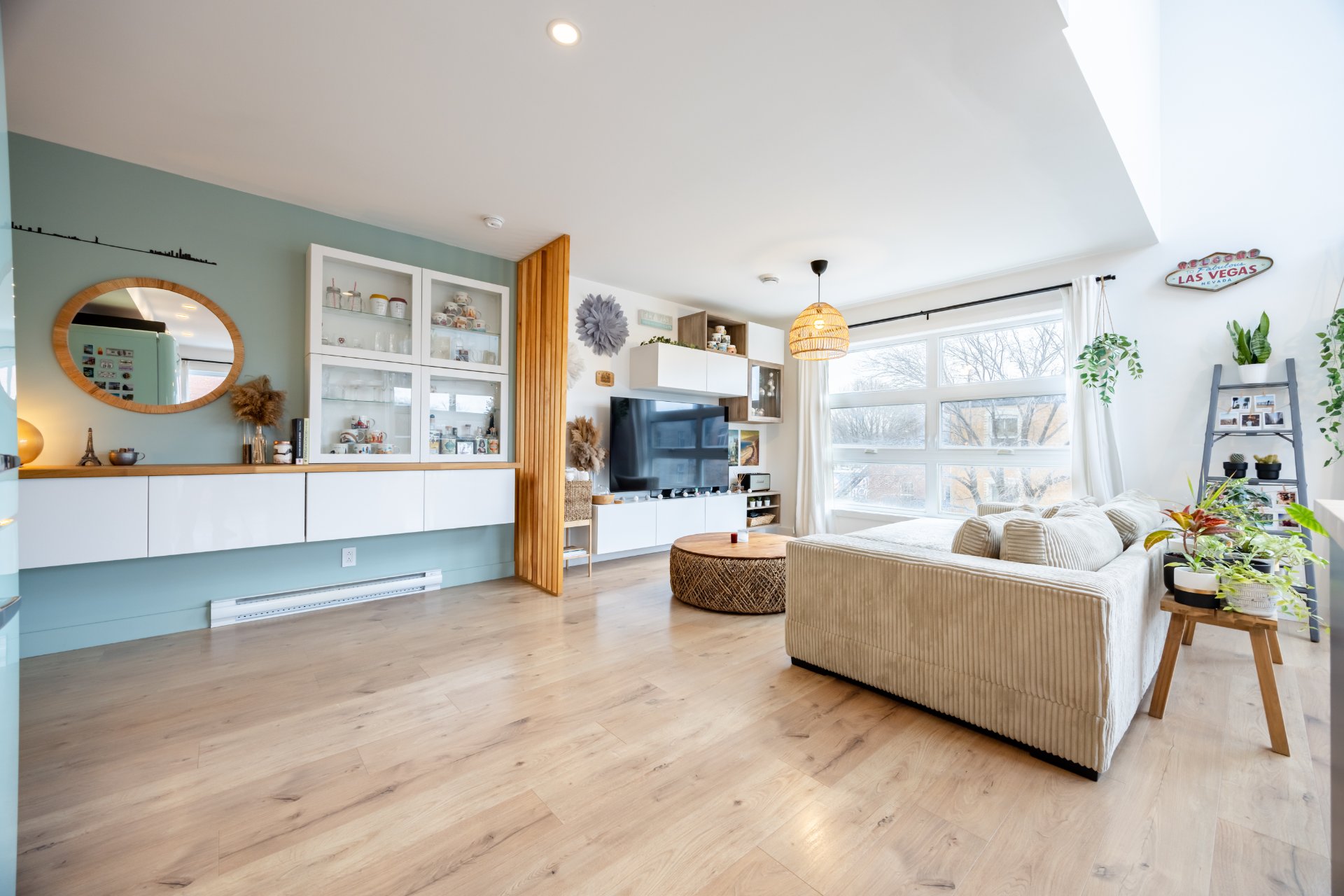
Living room
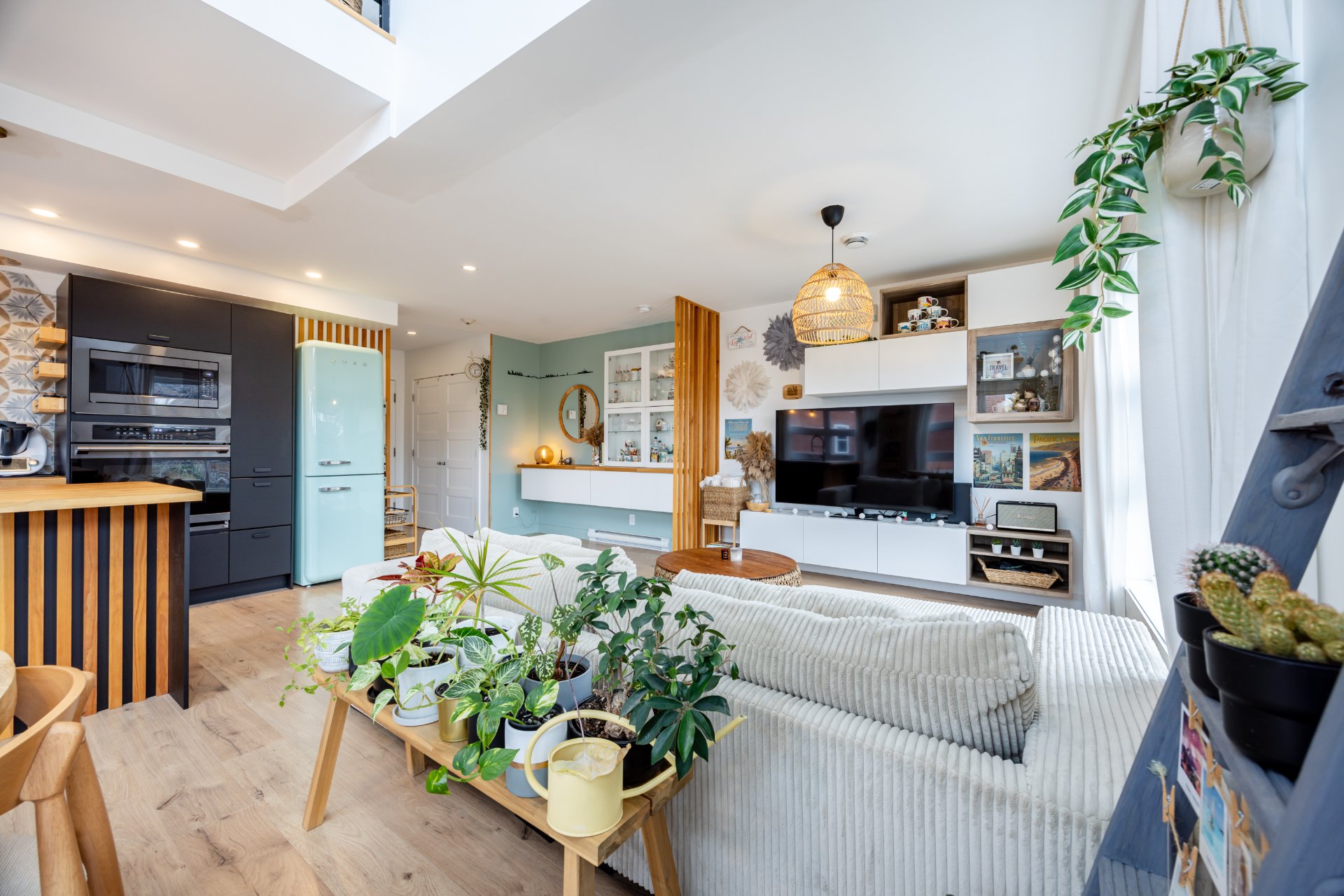
Living room
|
|
Description
Completely renovated loft with private terrace, located in the heart of the highly sought-after Plateau Mont-Royal district. This superb corner unit, very bright, will charm you with its high ceilings, large windows and warm atmosphere. Composed of 2 bedrooms, one on the mezzanine, 1 bathroom and 1 powder room, open concept for the living room, dining area and kitchen. Ideal condo for a couple, a small family or professionals looking for a unique and inspiring pied-à-terre. Don't wait to discover this rare gem on the Plateau Mont-Royal!
Key Features:
- 2 bedrooms.
- Modern open kitchen, fully renovated in 2022.
- Open concept living space with magnificent windows,
perfect for entertaining.
- Bathroom and powder room fully renovated in 2021.
- Private terrace offering an intimate outdoor space to
enjoy the beautiful Montreal days.
- Easy street parking with sticker.
- Floors and paint 2021.
Inclusions: built-in cooktop and oven (other appliances,
furniture, light fixtures, rods, curtains and fixtures are
not included in the sale).
Neighborhood Highlights:
- Proximity to Laurier and Lafontaine parks.
- Cafes, restaurants and shops just steps away.
- Easy access to public transportation (metro, bus).
- Dynamic and culturally rich neighborhood.
Flexible occupancy.
- 2 bedrooms.
- Modern open kitchen, fully renovated in 2022.
- Open concept living space with magnificent windows,
perfect for entertaining.
- Bathroom and powder room fully renovated in 2021.
- Private terrace offering an intimate outdoor space to
enjoy the beautiful Montreal days.
- Easy street parking with sticker.
- Floors and paint 2021.
Inclusions: built-in cooktop and oven (other appliances,
furniture, light fixtures, rods, curtains and fixtures are
not included in the sale).
Neighborhood Highlights:
- Proximity to Laurier and Lafontaine parks.
- Cafes, restaurants and shops just steps away.
- Easy access to public transportation (metro, bus).
- Dynamic and culturally rich neighborhood.
Flexible occupancy.
Inclusions:
Exclusions : N/A
| BUILDING | |
|---|---|
| Type | Apartment |
| Style | Attached |
| Dimensions | 0x0 |
| Lot Size | 0 |
| EXPENSES | |
|---|---|
| Co-ownership fees | $ 4740 / year |
| Municipal Taxes (2024) | $ 3156 / year |
| School taxes (2024) | $ 1 / year |
|
ROOM DETAILS |
|||
|---|---|---|---|
| Room | Dimensions | Level | Flooring |
| Living room | 19.1 x 14.4 P | 3rd Floor | Wood |
| Kitchen | 11.7 x 8.3 P | 3rd Floor | Ceramic tiles |
| Dinette | 9.4 x 8.5 P | 3rd Floor | Wood |
| Washroom | 8.3 x 6.10 P | 3rd Floor | Ceramic tiles |
| Bedroom | 10.2 x 9.2 P | 3rd Floor | Wood |
| Primary bedroom | 14 x 10 P | 4th Floor | Wood |
| Bathroom | 8 x 5 P | 4th Floor | Ceramic tiles |
| Home office | 7.6 x 7 P | 4th Floor | Wood |
|
CHARACTERISTICS |
|
|---|---|
| Heating system | Other, Electric baseboard units |
| Water supply | Municipality |
| Heating energy | Electricity |
| Equipment available | Entry phone, Ventilation system, Wall-mounted air conditioning, Wall-mounted heat pump |
| Easy access | Elevator |
| Windows | PVC |
| Siding | Aluminum, Brick |
| Distinctive features | Street corner, Corner unit |
| Proximity | Highway, Cegep, Golf, Hospital, Park - green area, Elementary school, High school, Public transport, University, Bicycle path, Daycare centre |
| Sewage system | Municipal sewer |
| View | City |
| Zoning | Residential |