4939 Rue Wellington, Montréal (Verdun, QC H4G1X8 $439,950
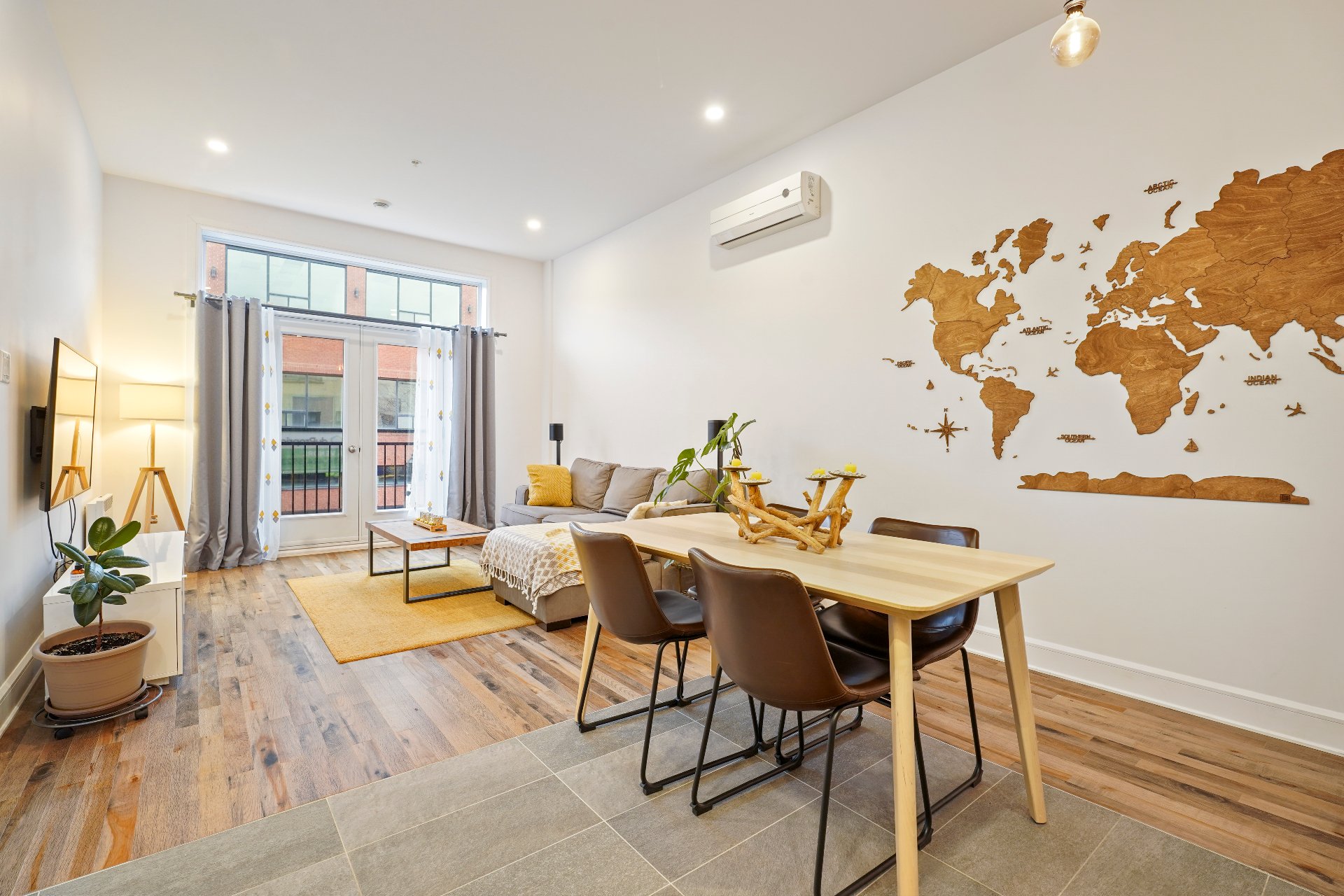
Overall View
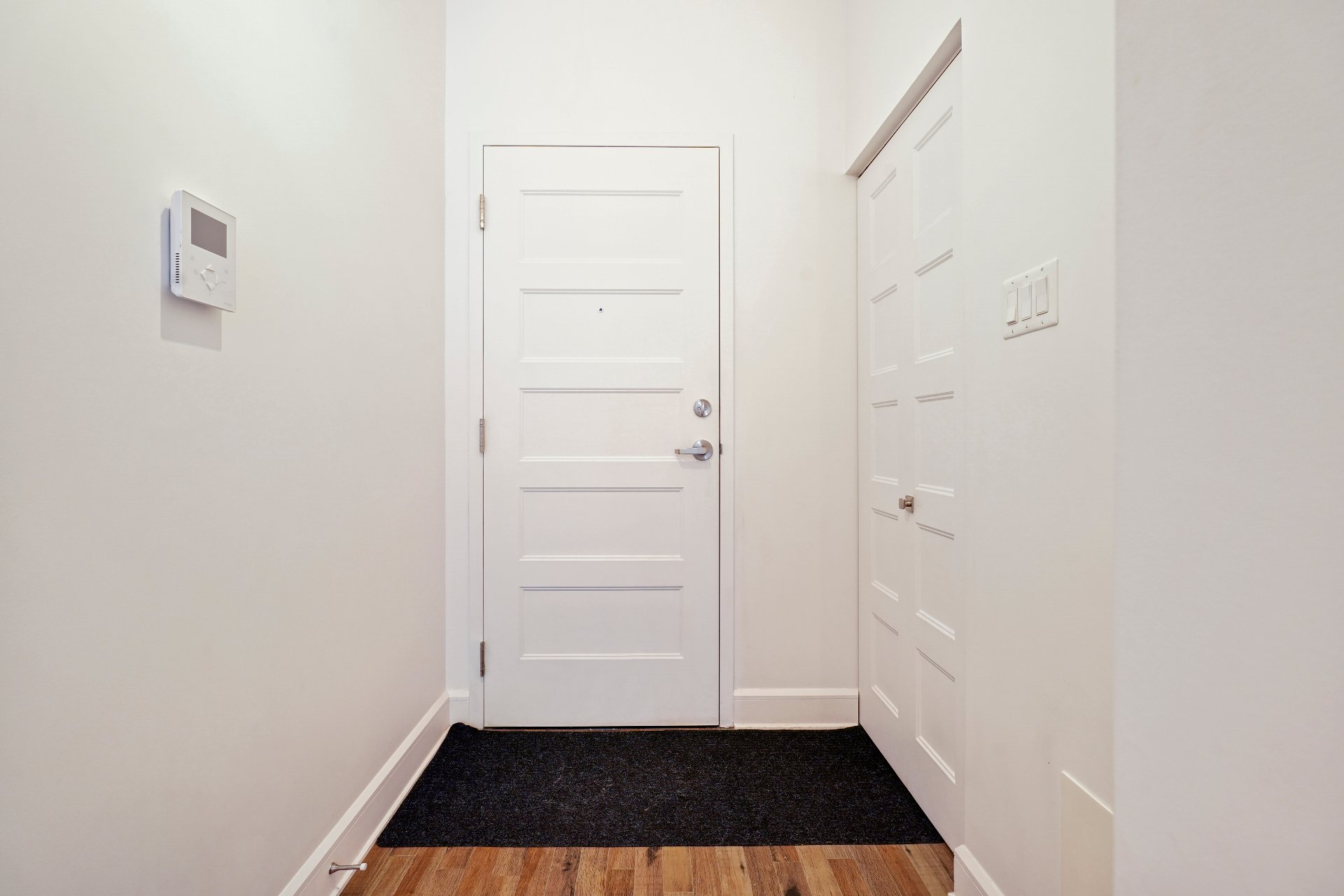
Hallway
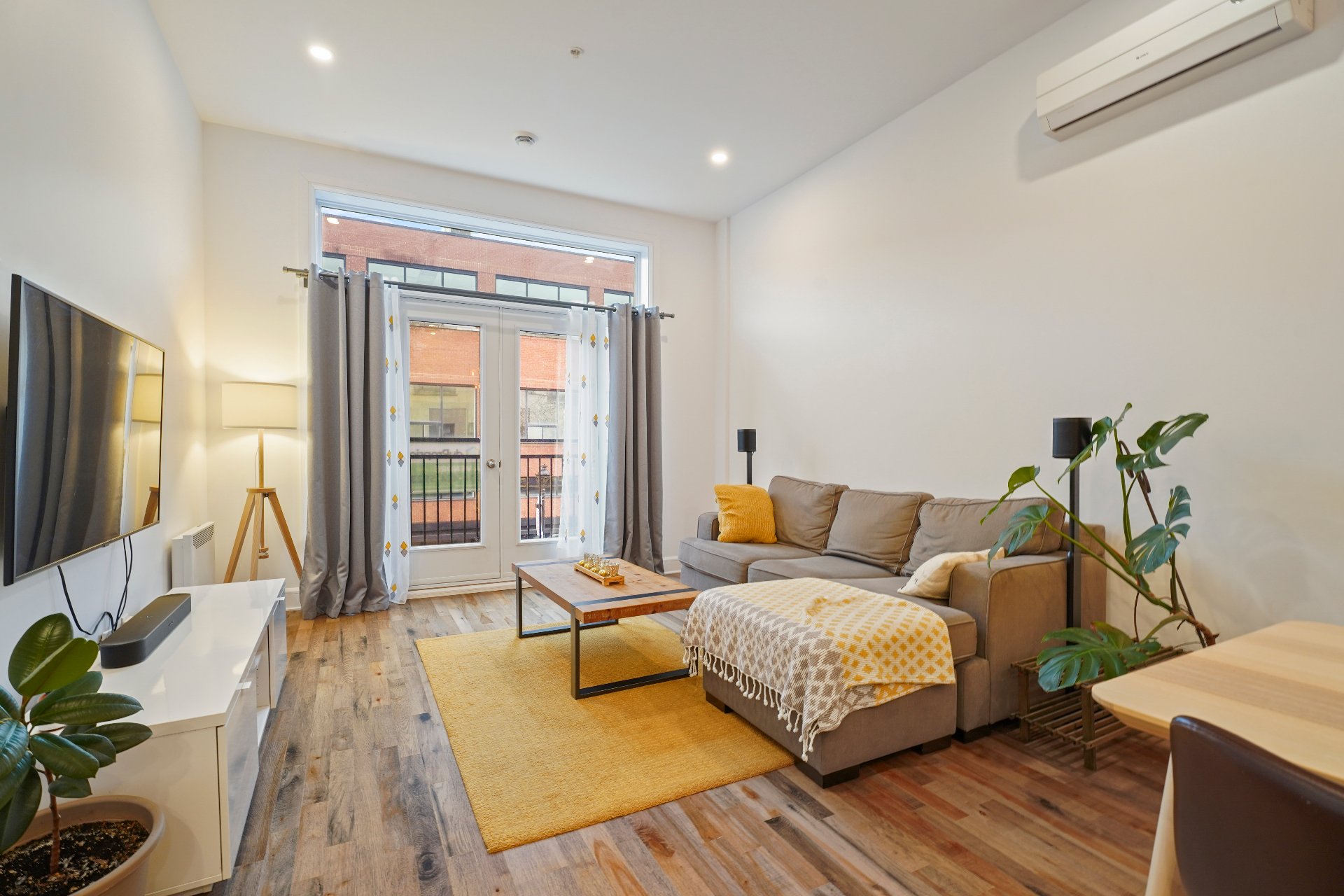
Living room
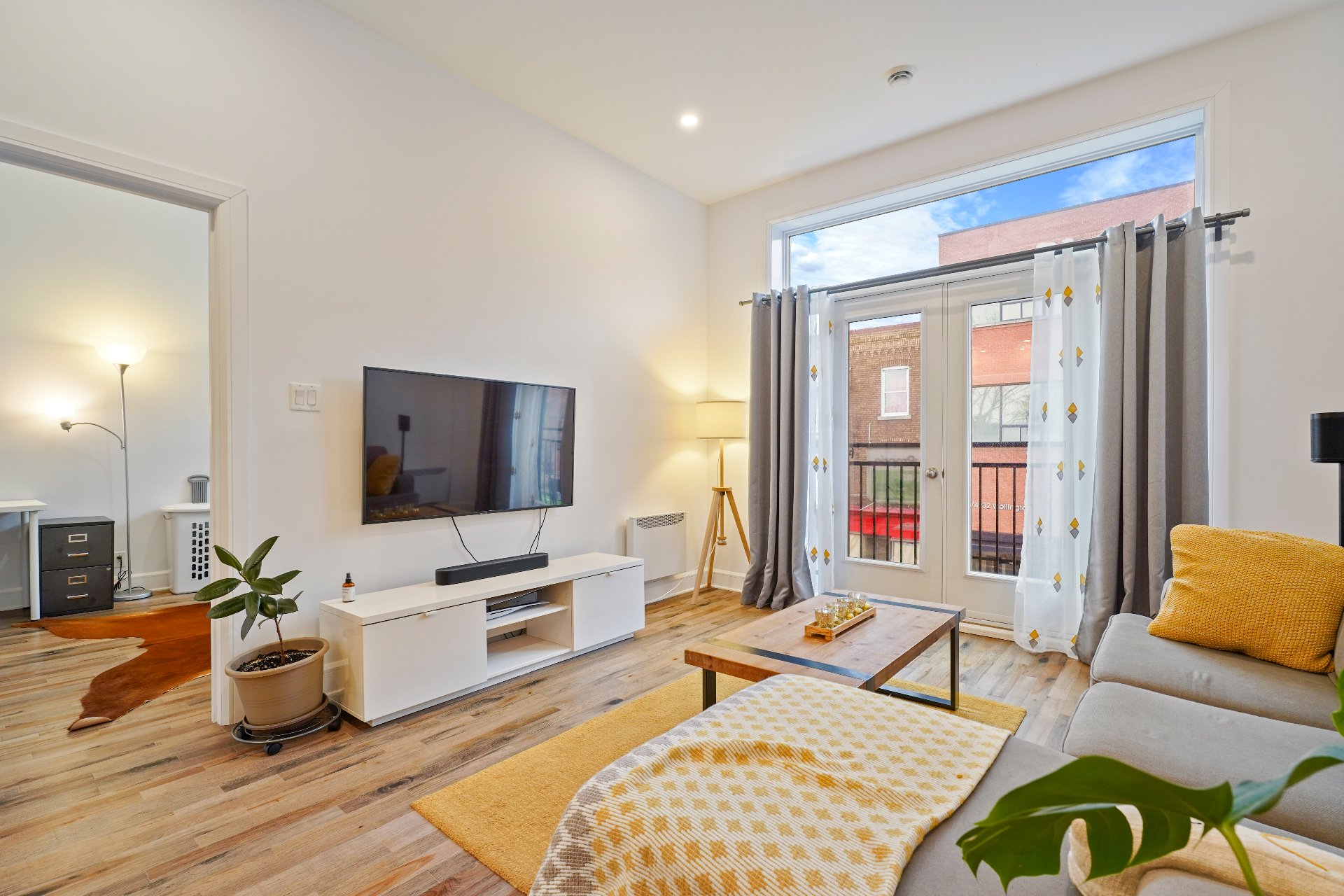
Living room
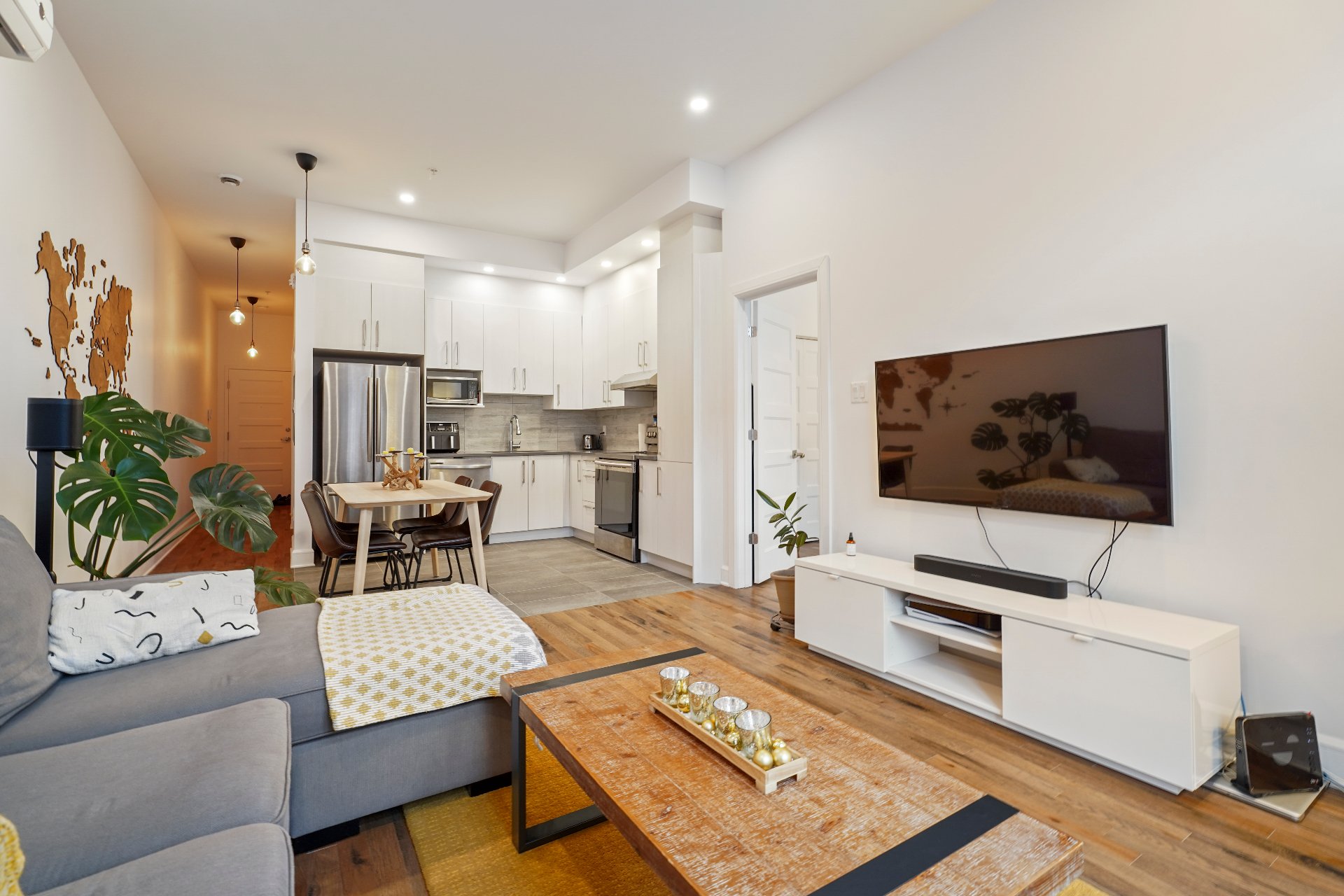
Living room
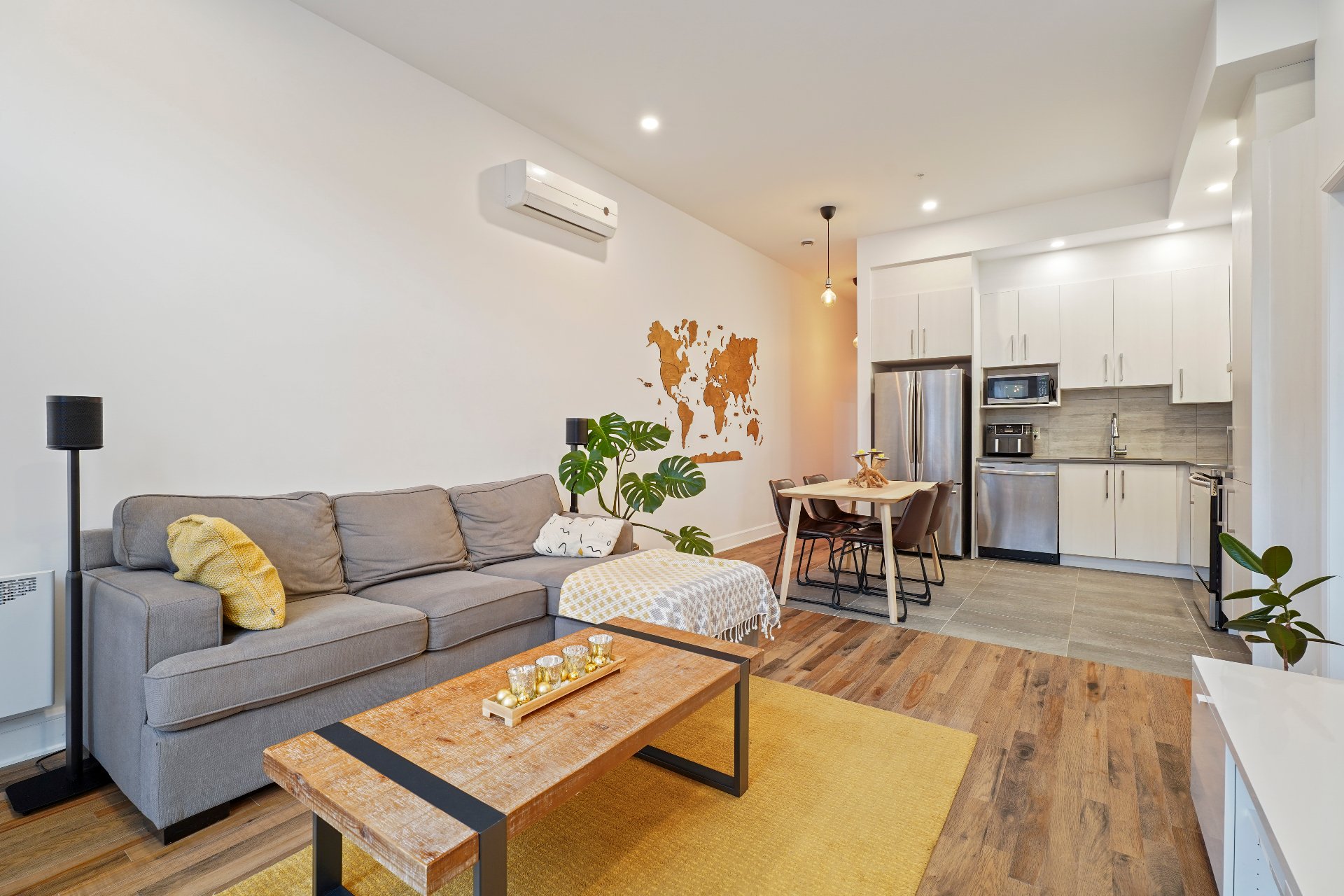
Living room
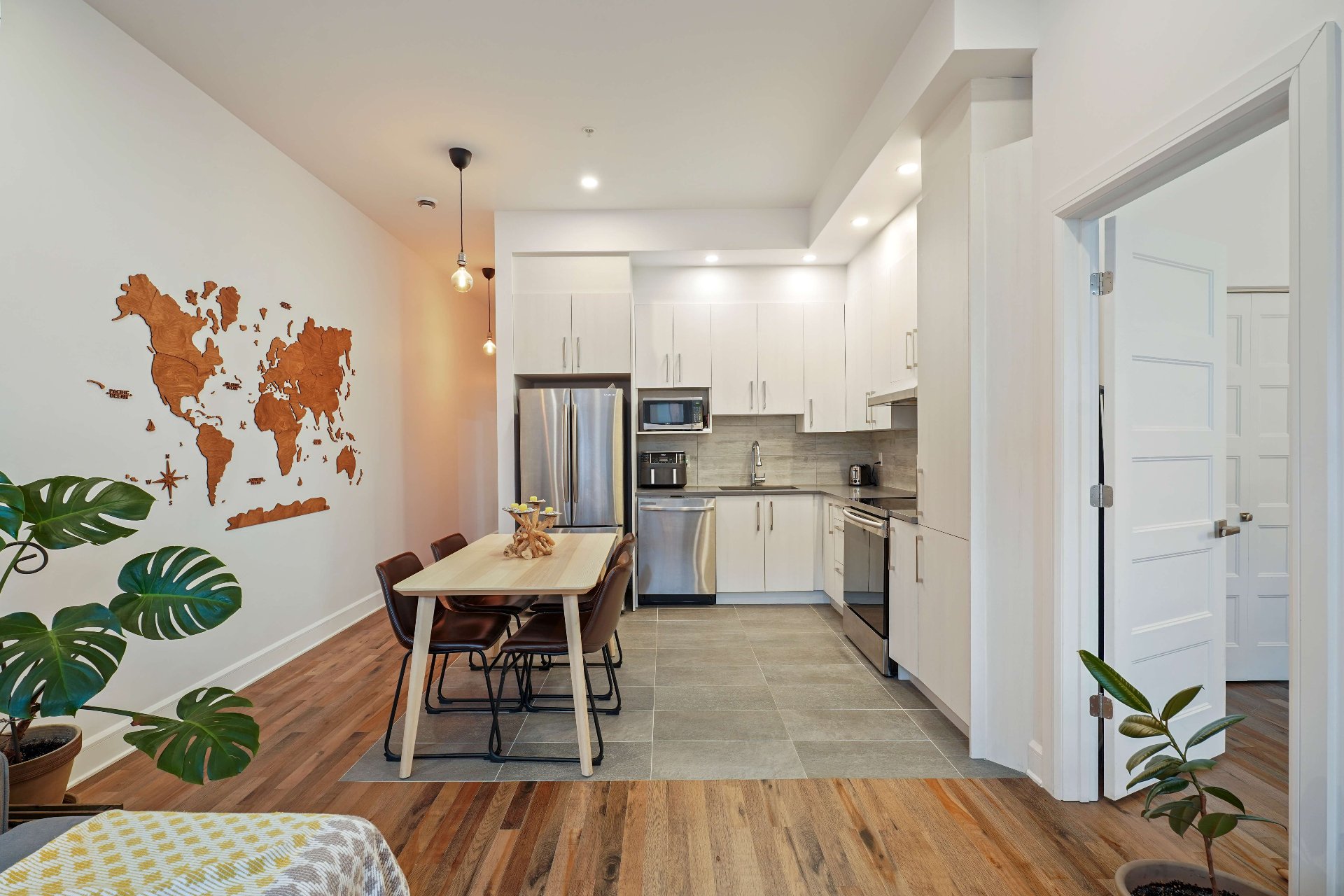
Kitchen
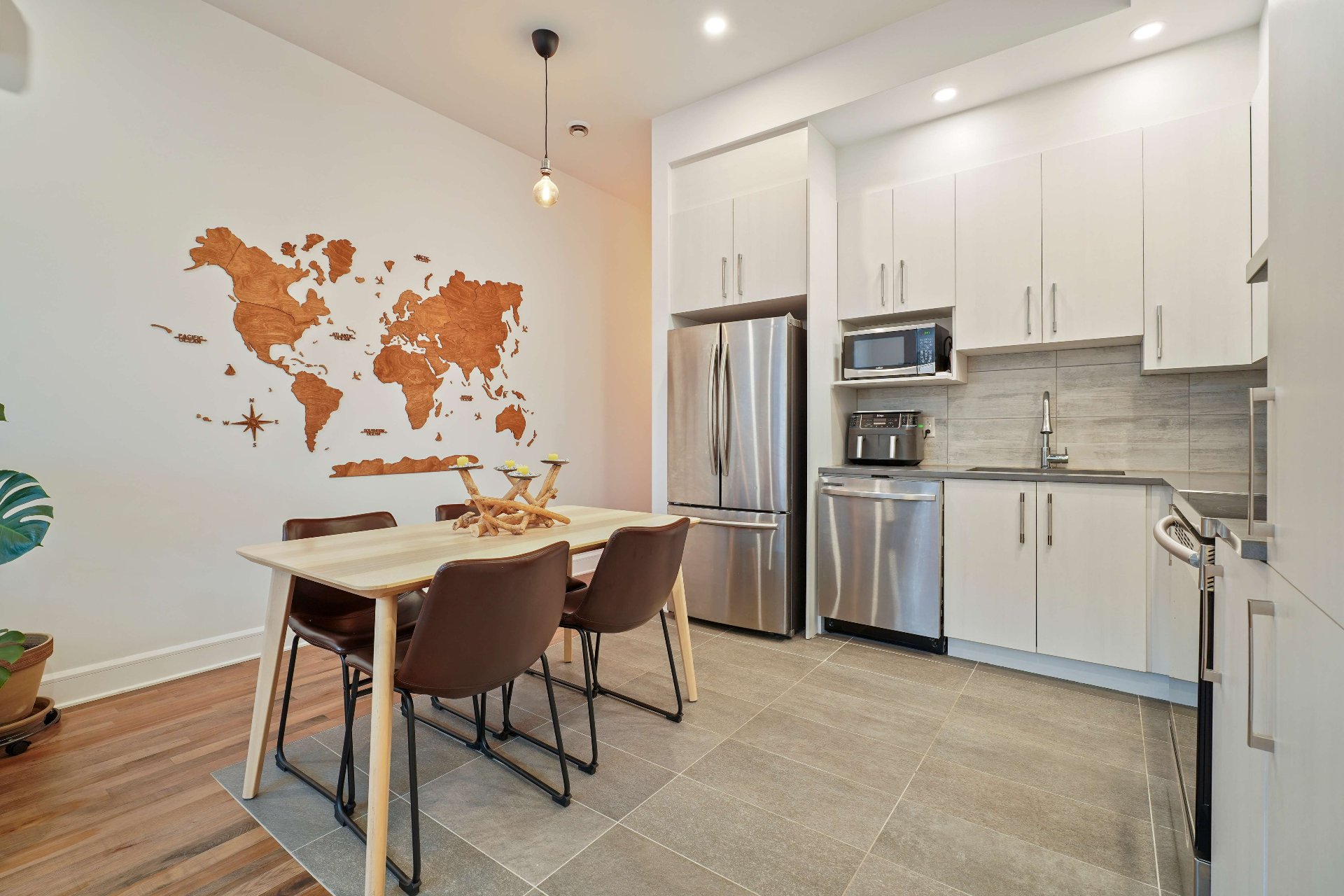
Kitchen
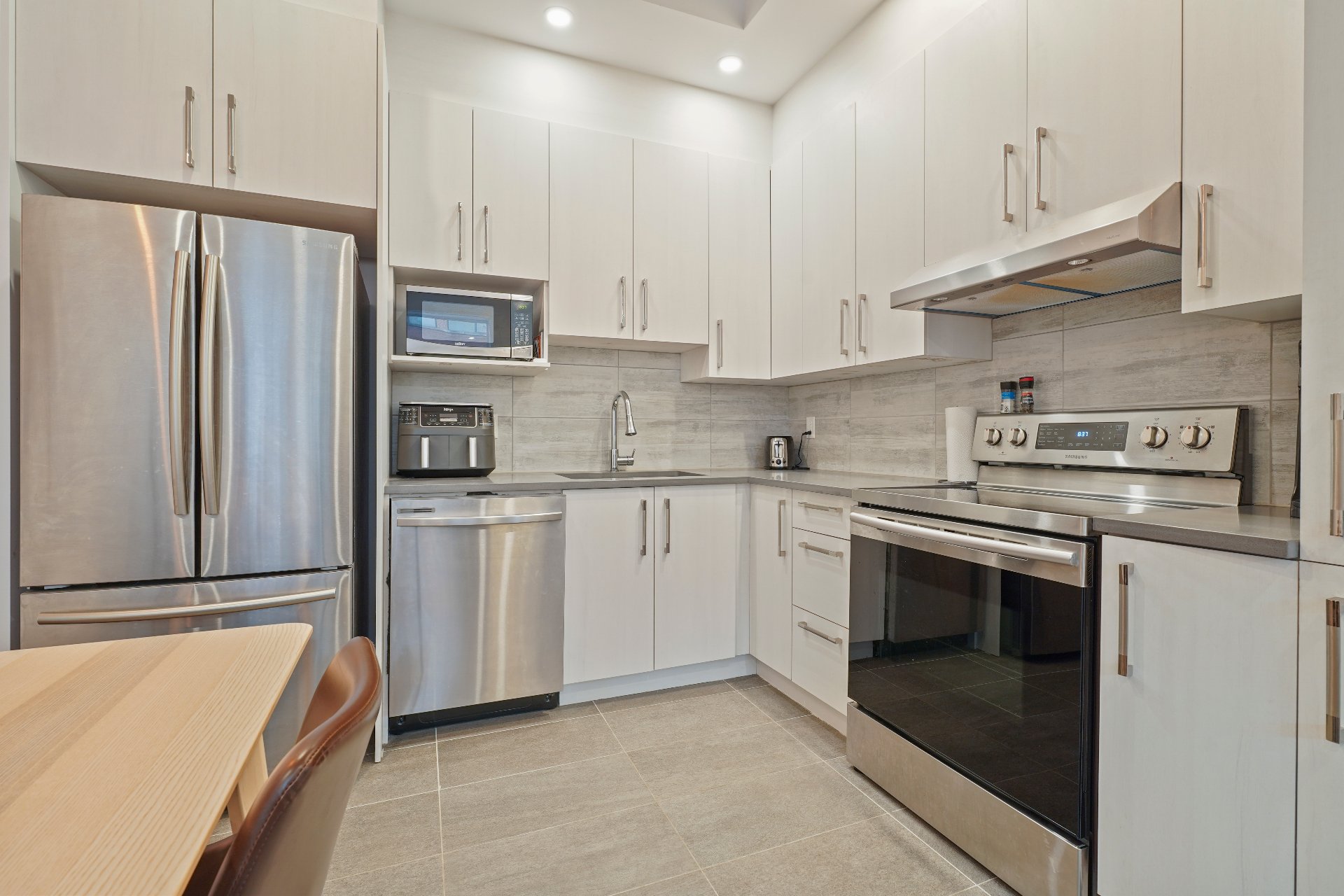
Kitchen
|
|
Description
Condo with a prime location in Verdun on Wellington Street in a quiet neighborhood and within walking distance of the Verdun and De l'Église metro stations. The location of the condo will give you access to the many restaurants, cafes, summer activities (pedestrian street during the summer, activities for the sugaring off season, etc.) and shops on Wellington, while being only a 2-minute walk from the riverfront, the bike path and the parks. You will be able to fully experience the neighborhood life! The condo has one bedroom and one bathroom. Shared rooftop terrace! ***This condo is currently rented for $1,700 until May 30, 2026.***
Other highlights of the condo:
- Steel and concrete construction;
- 10-foot ceilings;
- Quartz kitchen and bathroom countertops;
- Pre-wiring for telephone and cable;
- Wall-mounted air conditioning;
- Separate shower and bath;
- Storage space on the ground floor;
- Concrete floors covered with hardwood or ceramic (good
soundproofing);
- Elevator;
- Panoramic common terrace on the roof;
- Secure building including an intercom with camera and
surveillance camera in the corridors.
****This condo is currently rented for $1,700 until May 30,
2026.***
Flexible occupancy.
- Steel and concrete construction;
- 10-foot ceilings;
- Quartz kitchen and bathroom countertops;
- Pre-wiring for telephone and cable;
- Wall-mounted air conditioning;
- Separate shower and bath;
- Storage space on the ground floor;
- Concrete floors covered with hardwood or ceramic (good
soundproofing);
- Elevator;
- Panoramic common terrace on the roof;
- Secure building including an intercom with camera and
surveillance camera in the corridors.
****This condo is currently rented for $1,700 until May 30,
2026.***
Flexible occupancy.
Inclusions:
Exclusions : N/A
| BUILDING | |
|---|---|
| Type | Apartment |
| Style | Detached |
| Dimensions | 0x0 |
| Lot Size | 0 |
| EXPENSES | |
|---|---|
| Co-ownership fees | $ 3396 / year |
| Municipal Taxes (2024) | $ 2378 / year |
| School taxes (2024) | $ 293 / year |
|
ROOM DETAILS |
|||
|---|---|---|---|
| Room | Dimensions | Level | Flooring |
| Bedroom | 9 x 17.4 P | 2nd Floor | Wood |
| Kitchen | 10.6 x 10.11 P | 2nd Floor | Ceramic tiles |
| Bathroom | 7 x 12.9 P | 2nd Floor | Ceramic tiles |
| Living room | 9.8 x 13.1 P | 2nd Floor | Wood |
|
CHARACTERISTICS |
|
|---|---|
| Proximity | Bicycle path, Cegep, Daycare centre, Elementary school, Golf, High school, Highway, Hospital, Park - green area, Public transport, University |
| Siding | Brick |
| Heating system | Electric baseboard units |
| Heating energy | Electricity |
| Easy access | Elevator |
| Equipment available | Entry phone, Ventilation system, Wall-mounted air conditioning, Wall-mounted heat pump |
| Sewage system | Municipal sewer |
| Water supply | Municipality |
| Bathroom / Washroom | Other, Seperate shower |
| Zoning | Residential |
| Available services | Roof terrace |