500 Av. Mousseau Vermette, Dorval, QC H9S0A5 $359,000
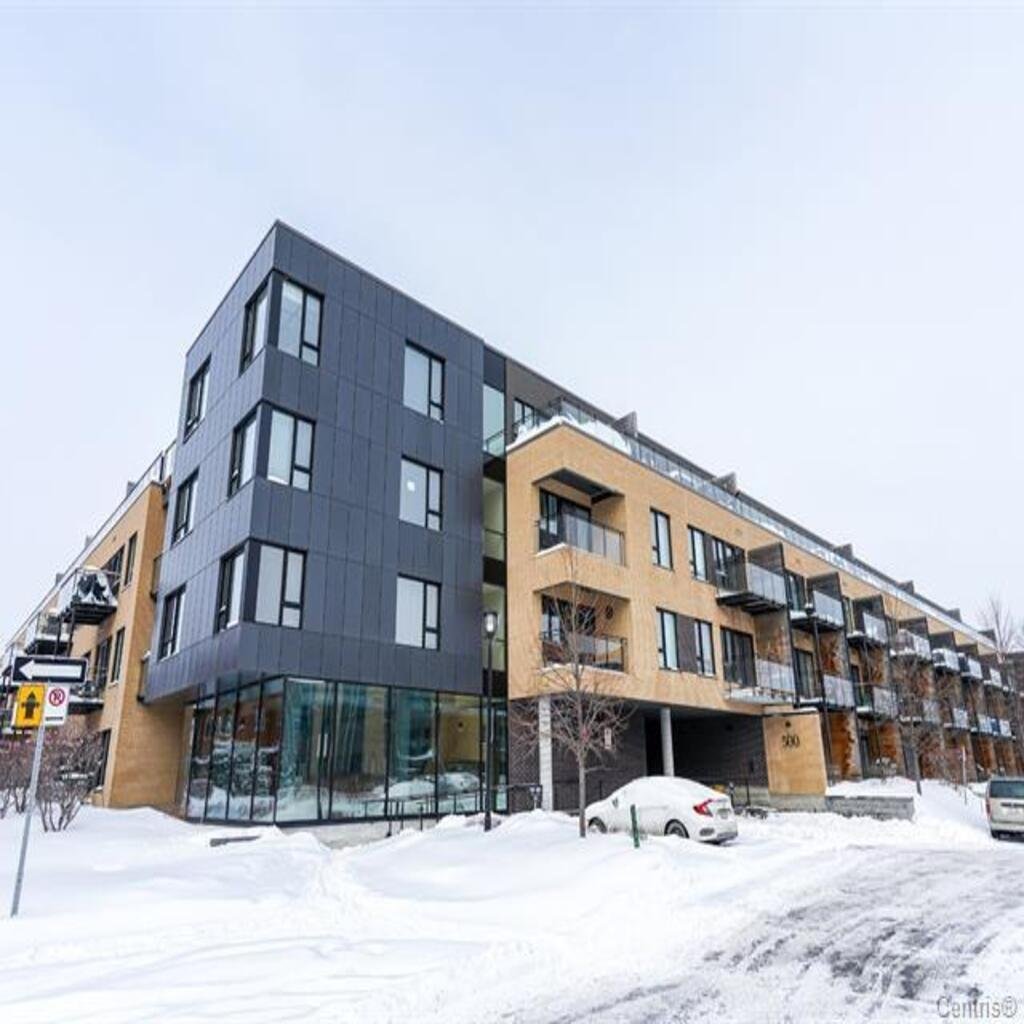
Frontage
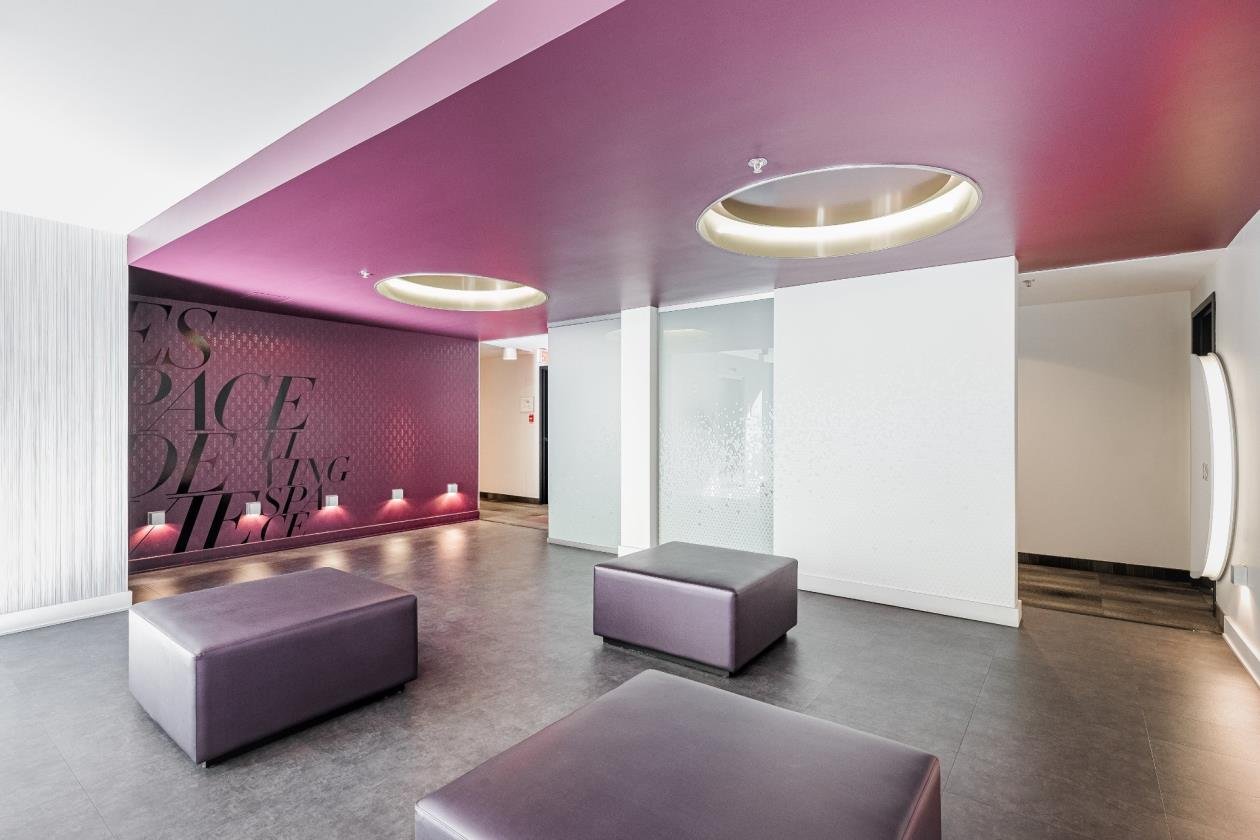
Other
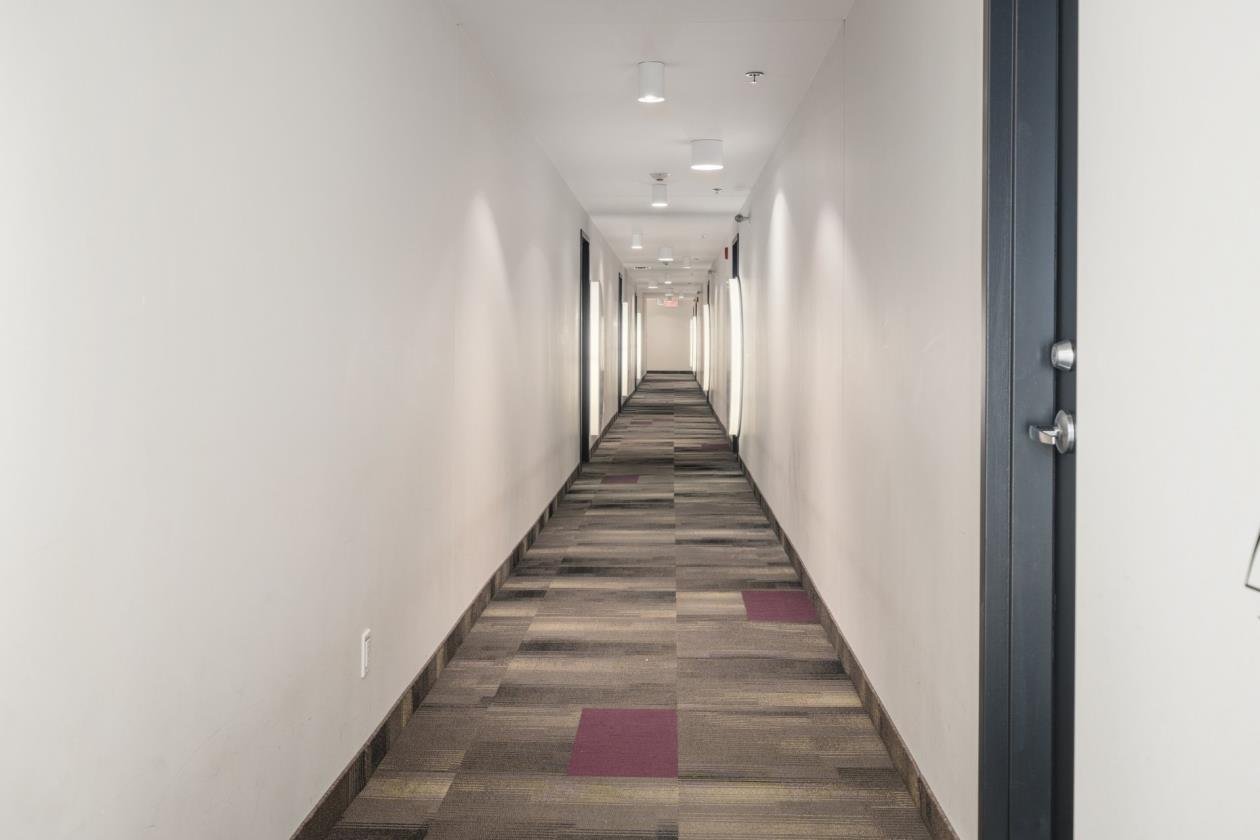
Hallway
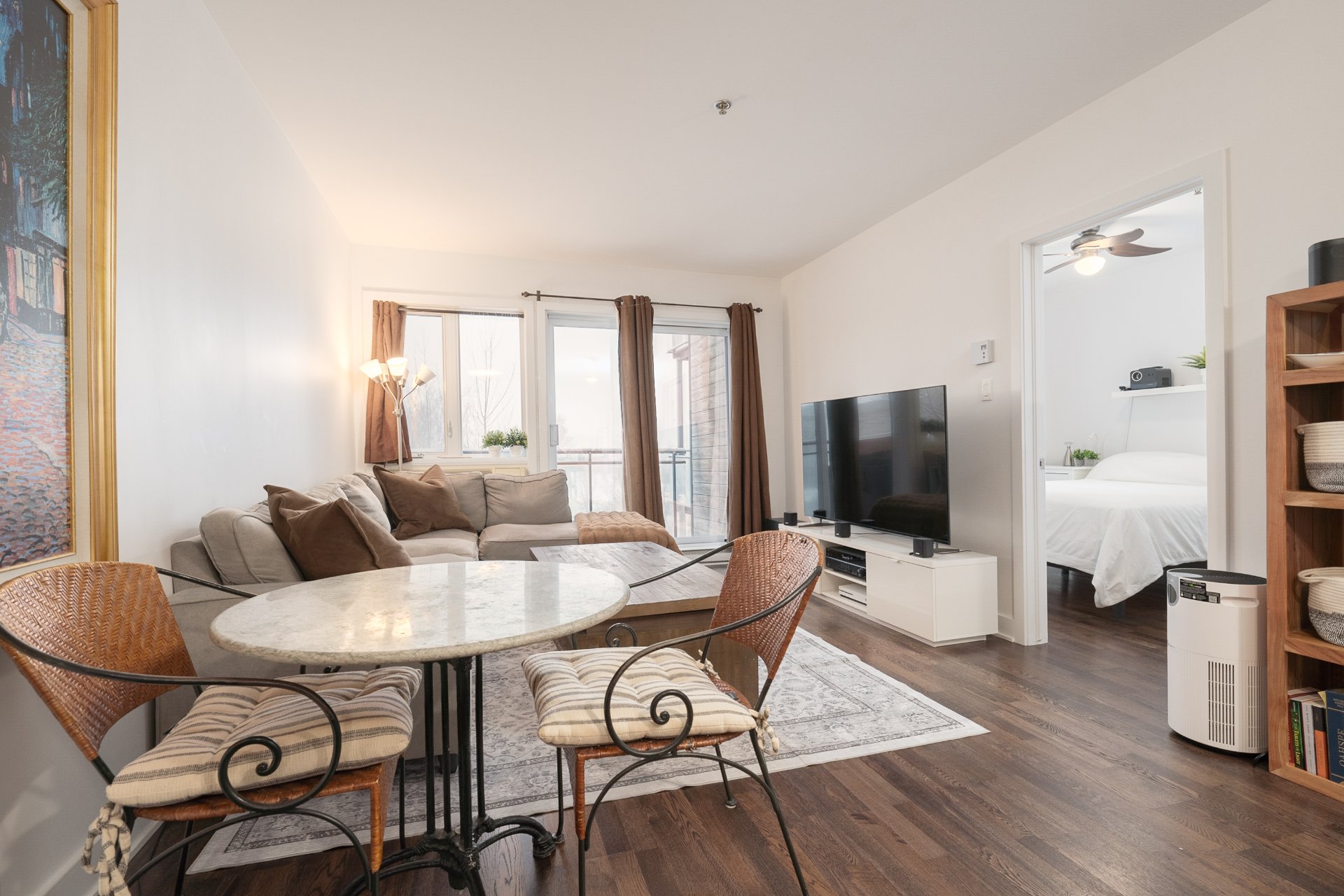
Dining room
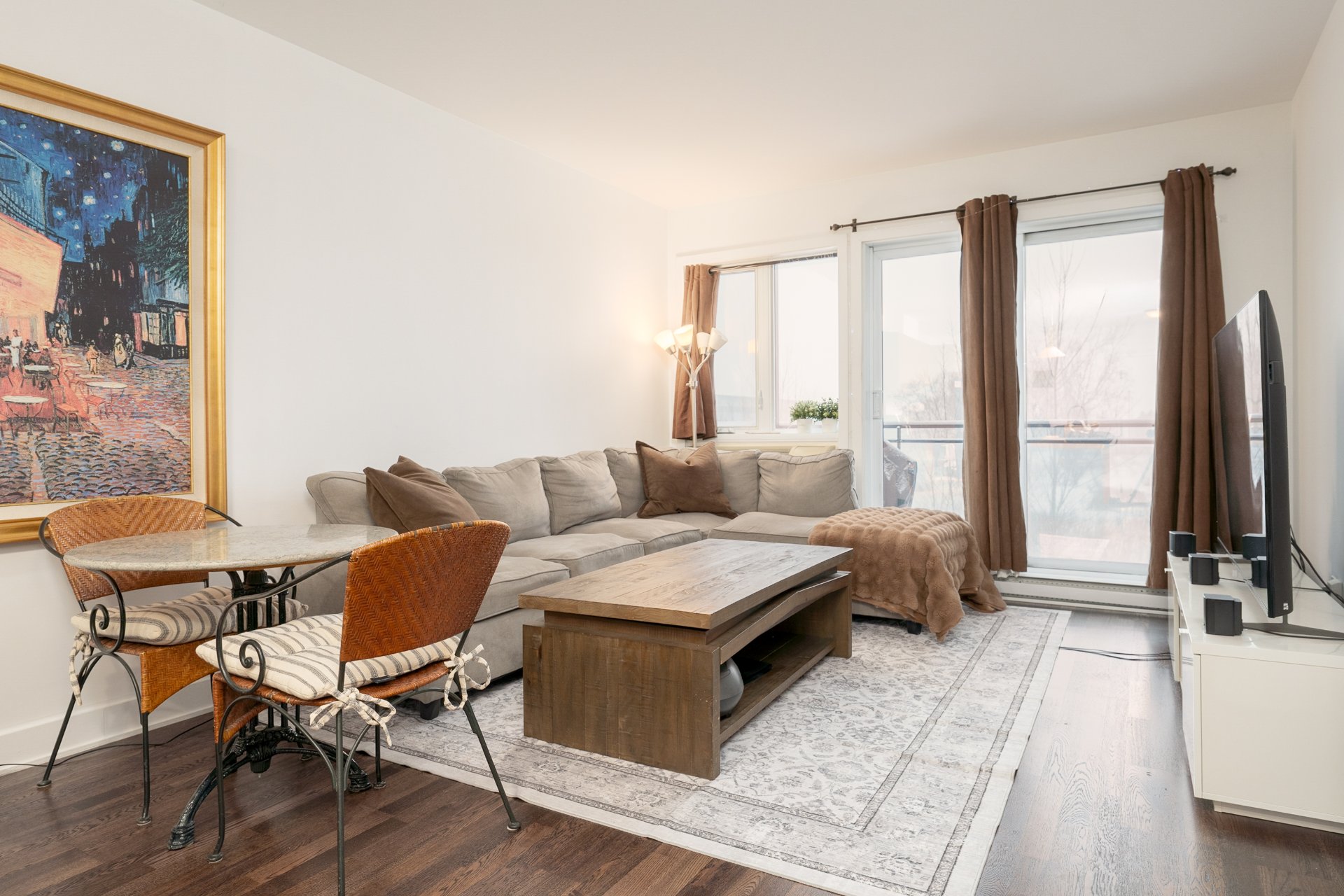
Living room

Living room
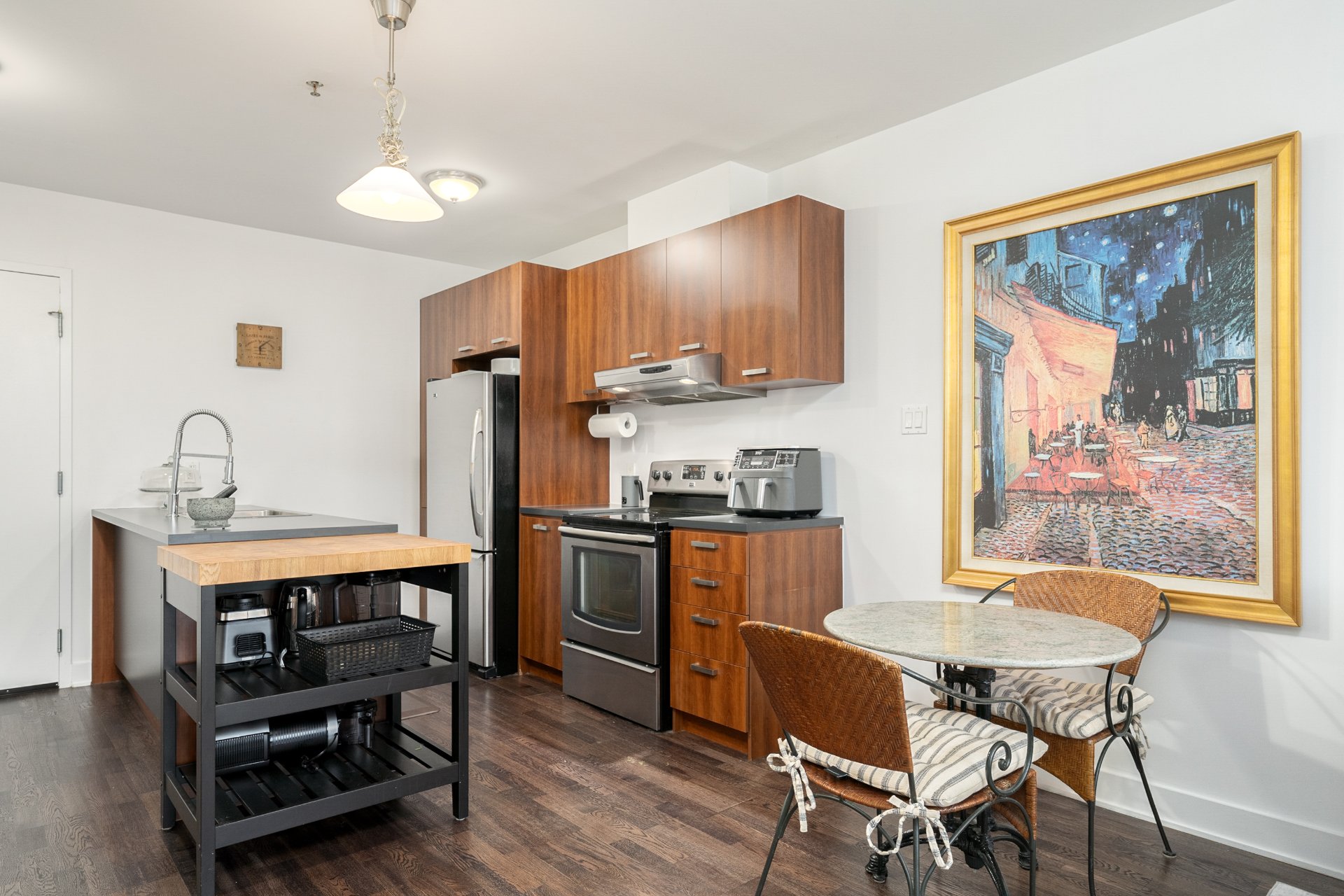
Kitchen
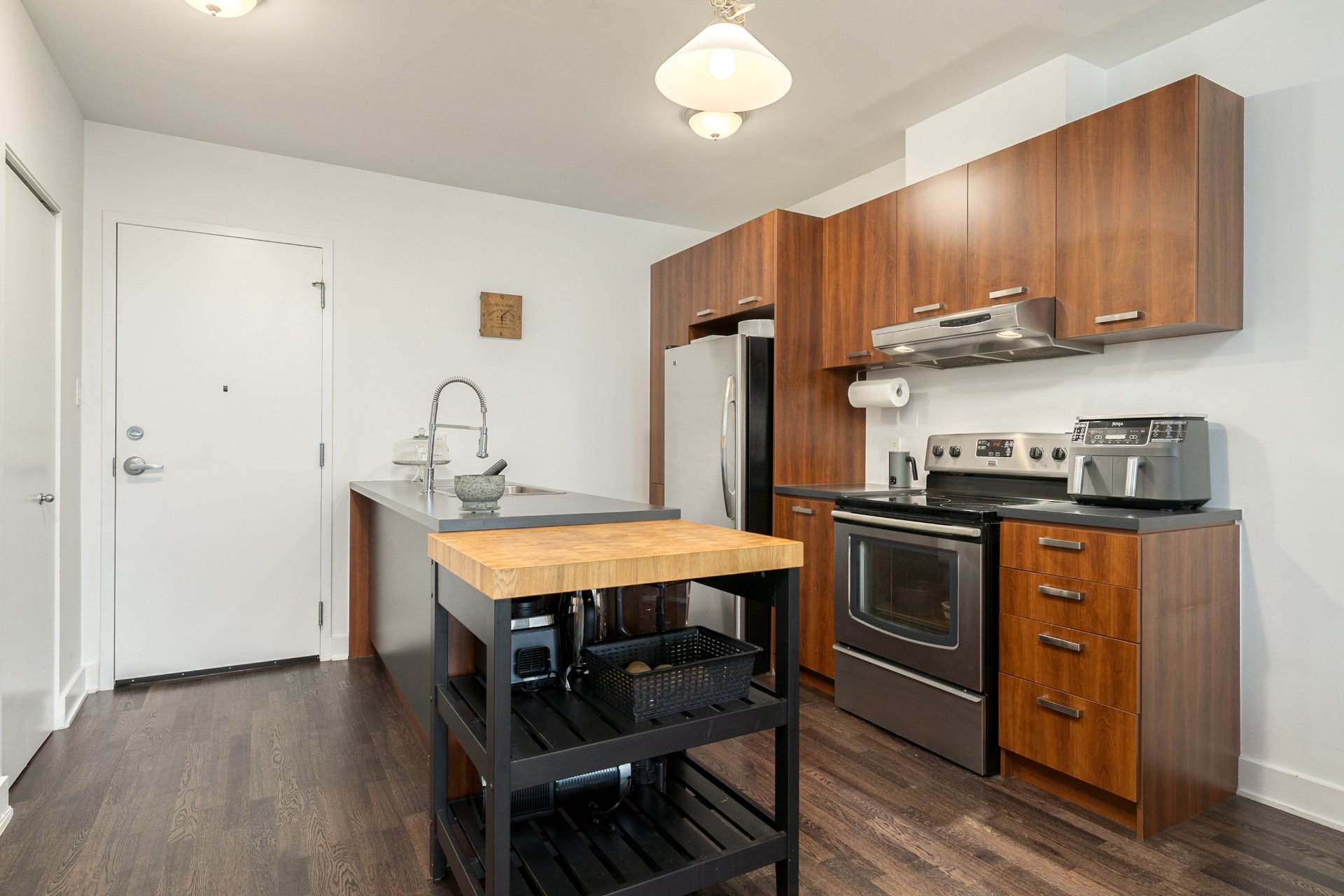
Kitchen
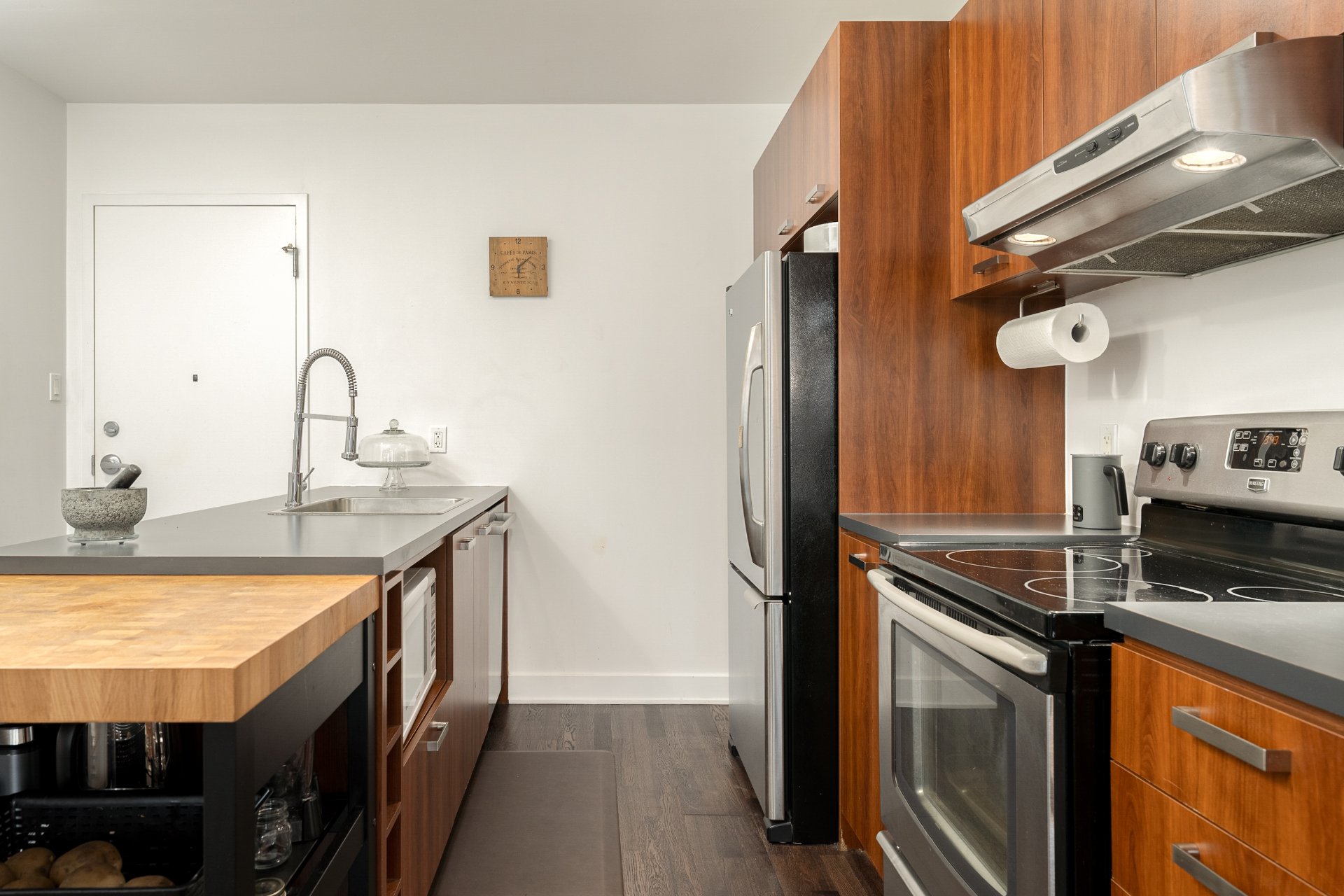
Kitchen
|
|
Description
Modern condo with 1 closed bedroom with extra large walk-through closet + den Open concept with balcony facing west. Located close to services, Trudeau airport and highways. Indoor parking and storage included. April 1st occupancy possible.
Espace MV offers an urban and cosmopolitan lifestyle in a
highly sought-after area.
THE BUILDING:
- Concrete building constructed in 2013 with superior
soundproofing
- Elegant and modern lobby
Gym on the first floor, equipped with many machines and
large windows
- Shared Jacuzzi & spa area + locker room and showers
- Beautiful landscaped inner courtyard
THE CONDO:
- Beautiful, sunny unit with a large balcony
- One closed bedroom with direct access to the bathroom
through a spacious walk-in closet
- Additional space for an office, sitting area, or baby crib
- Open-concept kitchen, living room, and dining area
- Modern bathroom with two access points and a washer-dryer
space
- Wall-mounted A/C, engineered hardwood, and ceramic
flooring
- Indoor garage and storage space
- Hot water provided by a central building system and
included in the condo fees (no water heater in the unit)
THE NEIGHBORHOOD:
- Close to Ballantyne and Royal Dixie parks, with a
9-minute bus ride to Dorval train station
- Easy access to Highways 20, 520, and 13
- Near schools such as Académie Ste-Anne, École Maple
Grove, Académie Lakeside, and several restaurants
- Ideally located! Just 15 minutes from downtown Montreal
and a few minutes from Dorval airport, shopping centers,
Lac St-Louis, parks, and bike paths
highly sought-after area.
THE BUILDING:
- Concrete building constructed in 2013 with superior
soundproofing
- Elegant and modern lobby
Gym on the first floor, equipped with many machines and
large windows
- Shared Jacuzzi & spa area + locker room and showers
- Beautiful landscaped inner courtyard
THE CONDO:
- Beautiful, sunny unit with a large balcony
- One closed bedroom with direct access to the bathroom
through a spacious walk-in closet
- Additional space for an office, sitting area, or baby crib
- Open-concept kitchen, living room, and dining area
- Modern bathroom with two access points and a washer-dryer
space
- Wall-mounted A/C, engineered hardwood, and ceramic
flooring
- Indoor garage and storage space
- Hot water provided by a central building system and
included in the condo fees (no water heater in the unit)
THE NEIGHBORHOOD:
- Close to Ballantyne and Royal Dixie parks, with a
9-minute bus ride to Dorval train station
- Easy access to Highways 20, 520, and 13
- Near schools such as Académie Ste-Anne, École Maple
Grove, Académie Lakeside, and several restaurants
- Ideally located! Just 15 minutes from downtown Montreal
and a few minutes from Dorval airport, shopping centers,
Lac St-Louis, parks, and bike paths
Inclusions: 5 appliances
Exclusions : Tenants belongings
| BUILDING | |
|---|---|
| Type | Apartment |
| Style | Detached |
| Dimensions | 0x0 |
| Lot Size | 0 |
| EXPENSES | |
|---|---|
| Energy cost | $ 740 / year |
| Co-ownership fees | $ 3240 / year |
| Municipal Taxes (2025) | $ 1344 / year |
| School taxes (2024) | $ 240 / year |
|
ROOM DETAILS |
|||
|---|---|---|---|
| Room | Dimensions | Level | Flooring |
| Living room | 11 x 10 P | 2nd Floor | Wood |
| Dining room | 11 x 8 P | 2nd Floor | Wood |
| Kitchen | 10 x 8 P | 2nd Floor | Wood |
| Primary bedroom | 11.5 x 9 P | 2nd Floor | Wood |
| Walk-in closet | 8.11 x 4.8 P | 2nd Floor | Wood |
| Den | 9.1 x 6.7 P | 2nd Floor | Wood |
| Bathroom | 11.5 x 5.5 P | 2nd Floor | Ceramic tiles |
|
CHARACTERISTICS |
|
|---|---|
| Heating system | Electric baseboard units |
| Water supply | Municipality |
| Heating energy | Electricity |
| Equipment available | Entry phone |
| Garage | Heated, Fitted, Single width |
| Proximity | Highway, Cegep, Golf, Hospital, Park - green area, Elementary school, High school, Public transport, University, Bicycle path, Cross-country skiing, Daycare centre |
| Parking | Garage |
| Sewage system | Municipal sewer |
| Zoning | Residential |
| Roofing | Elastomer membrane |