5388 Boul. Henri Bourassa O., Montréal (Saint-Laurent), QC H4R0R5 $730,000
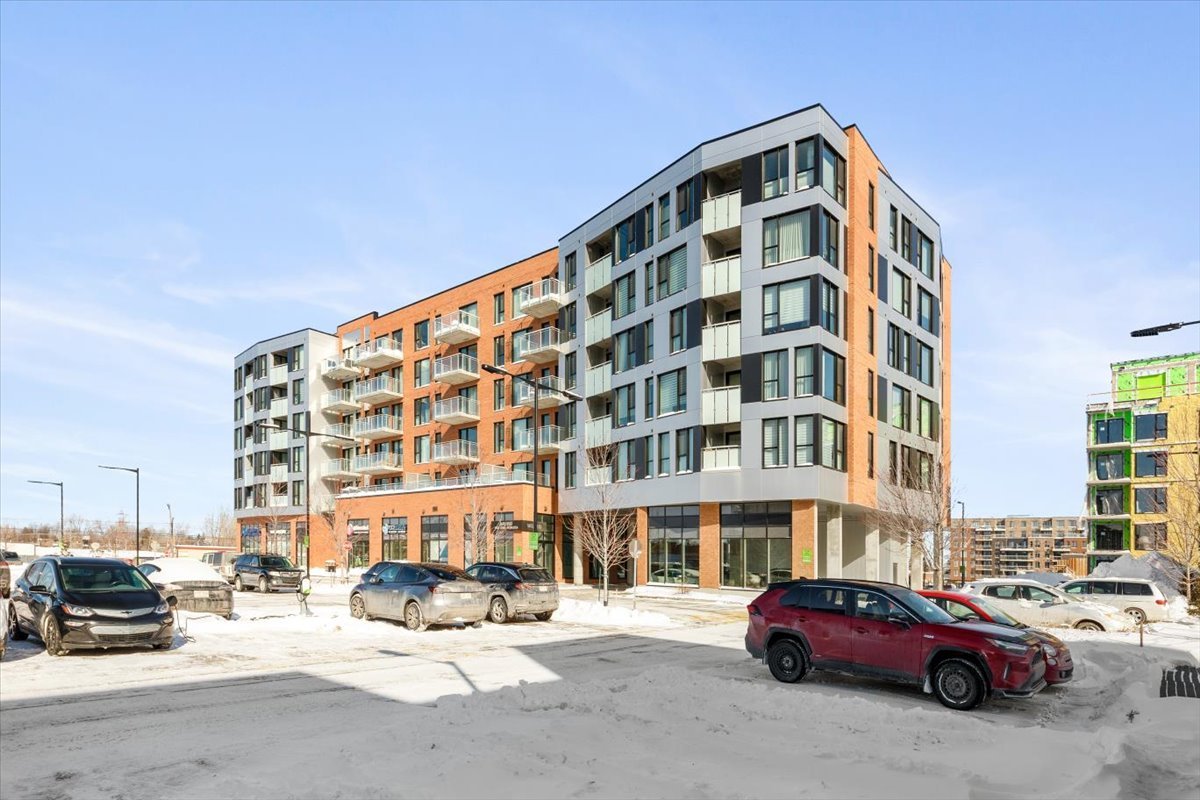
Frontage

Exterior entrance
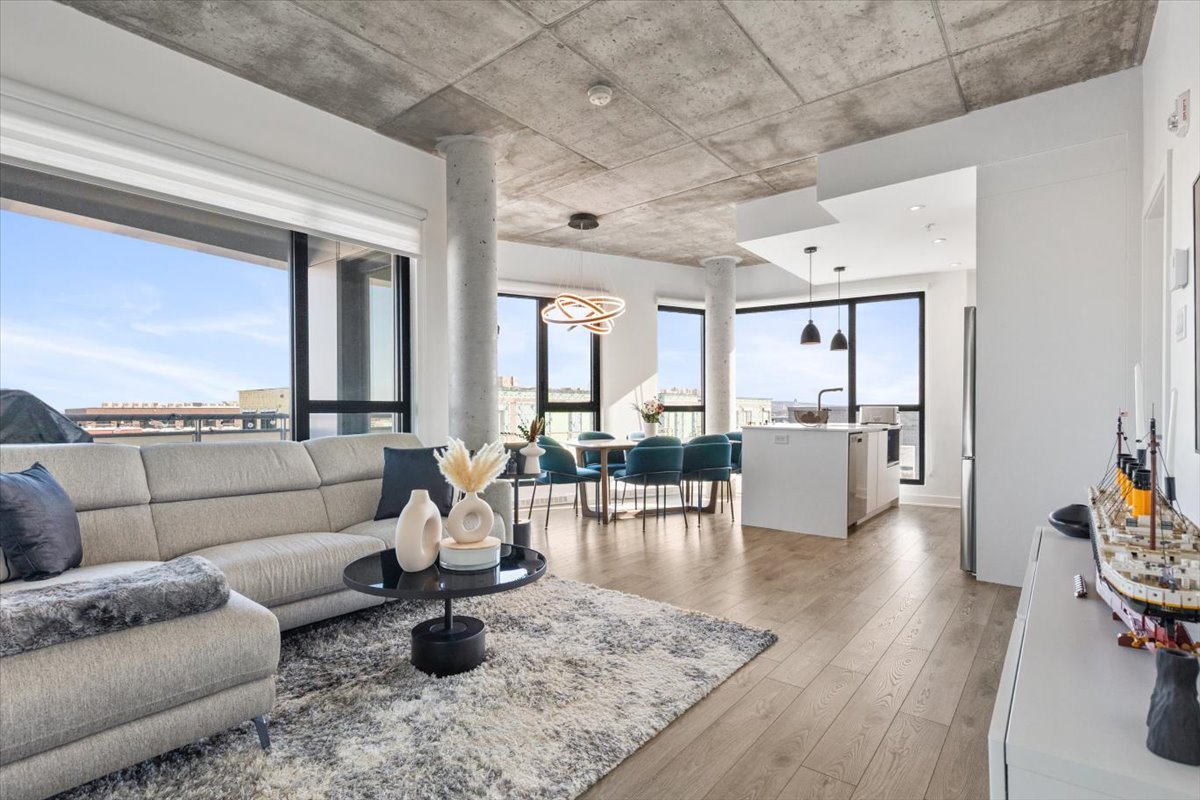
Living room
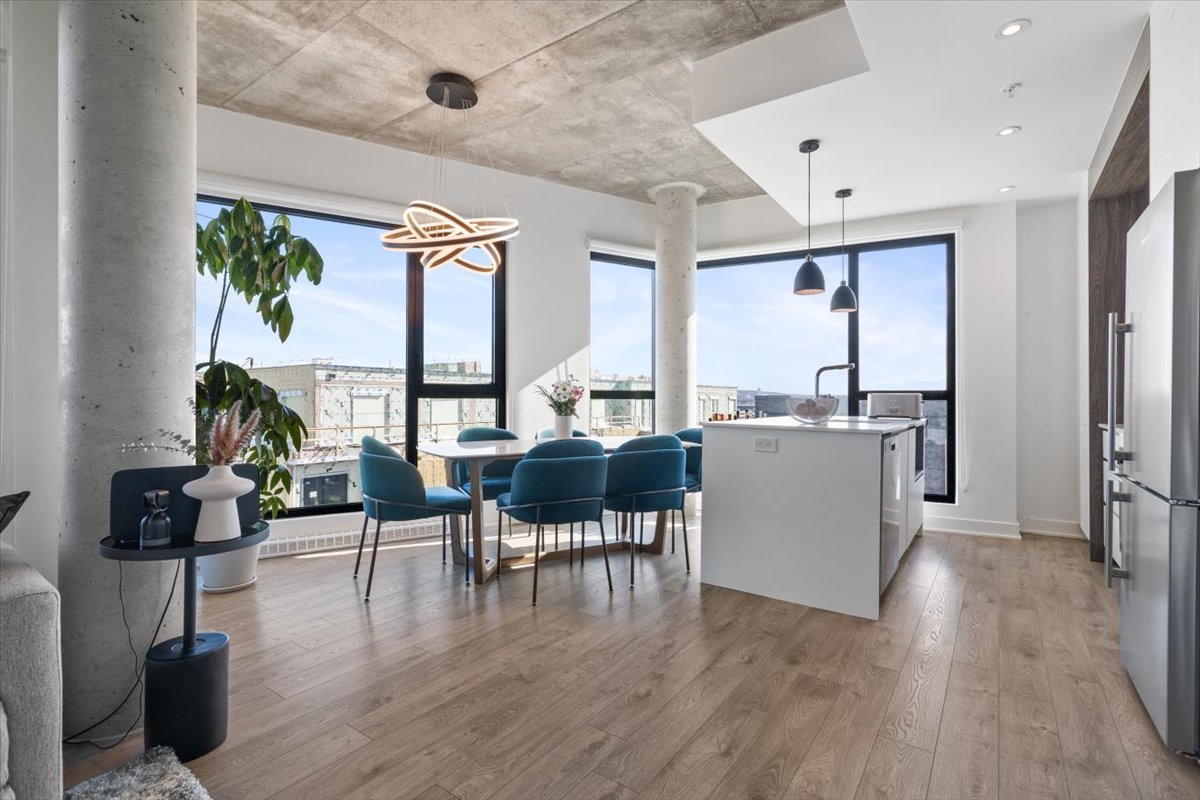
Living room

Kitchen

Kitchen

Dining room
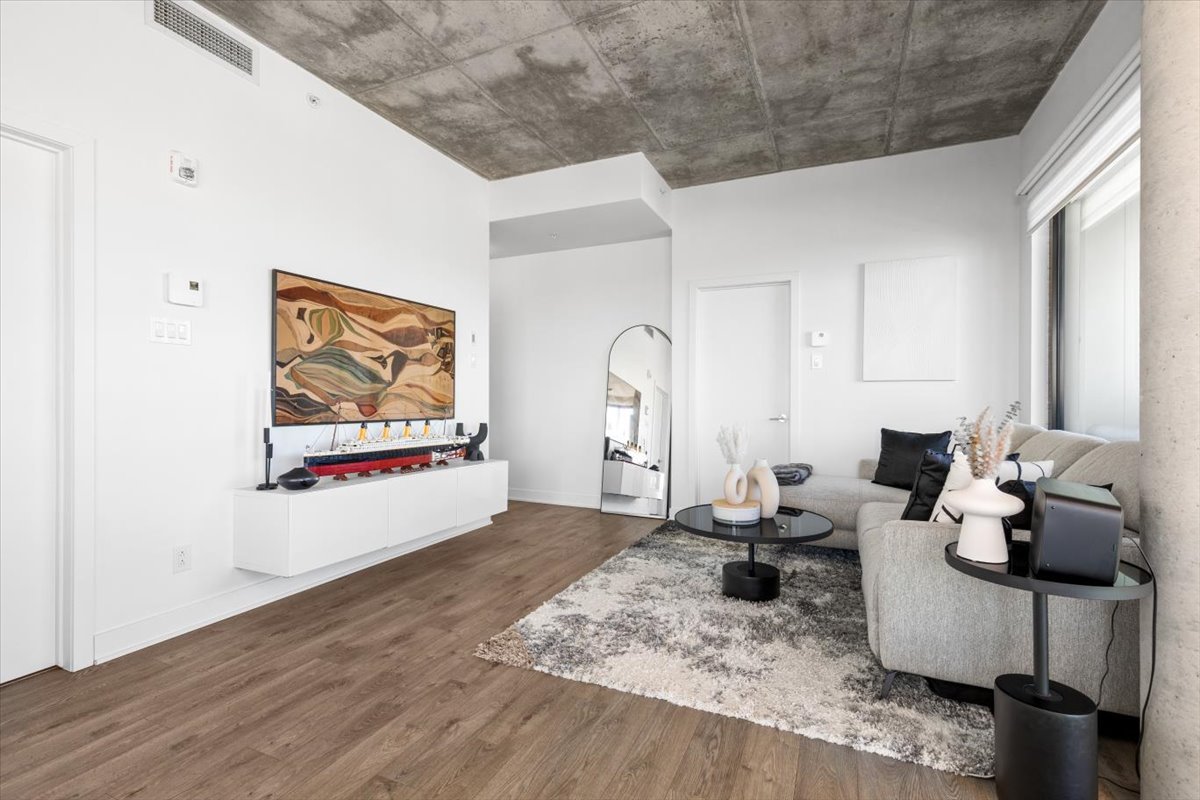
Living room
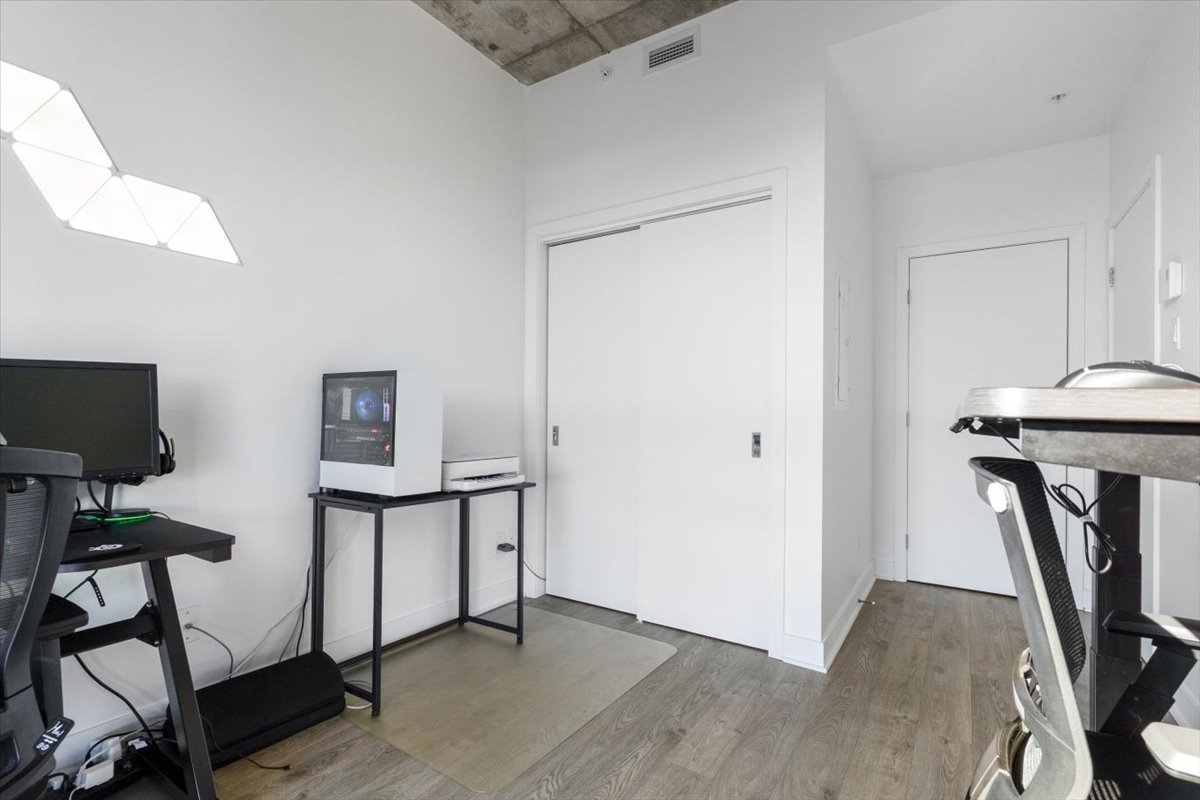
Bedroom
|
|
Description
Sunny corner unit on the top floor of the Wilfrid offering 2 good-sized bedrooms and 2 full bathrooms, a balcony and an underground garage with storage. This project is located a few steps from IGA, Première Moisson, the Jean-Coutu pharmacy, the future Bois-franc REM station and a multitude of nearby businesses. The building also contains a friendly lounge, designed for teleworking or entertaining guests, a modern fitness room and a rooftop terrace.
Inclusions: oven and hob, dishwasher, washer and dryer
Exclusions : N/A
| BUILDING | |
|---|---|
| Type | Apartment |
| Style | Detached |
| Dimensions | 0x0 |
| Lot Size | 0 |
| EXPENSES | |
|---|---|
| Co-ownership fees | $ 3756 / year |
| Municipal Taxes (2025) | $ 4434 / year |
| School taxes (2024) | $ 543 / year |
|
ROOM DETAILS |
|||
|---|---|---|---|
| Room | Dimensions | Level | Flooring |
| Living room | 15.2 x 12.1 P | AU | Wood |
| Dining room | 13.0 x 7.2 P | AU | Wood |
| Kitchen | 11.0 x 8.1 P | AU | Ceramic tiles |
| Primary bedroom | 10.8 x 11.11 P | AU | Wood |
| Bathroom | 4.9 x 8.0 P | AU | Ceramic tiles |
| Walk-in closet | 5.7 x 8.0 P | AU | Wood |
| Bedroom | 14.5 x 8.1 P | AU | Wood |
| Bathroom | 5.0 x 10.6 P | AU | Ceramic tiles |
| Hallway | 3.7 x 14.9 P | AU | Wood |
| Laundry room | 3.0 x 3.6 P | AU | Ceramic tiles |
|
CHARACTERISTICS |
|
|---|---|
| Water supply | Municipality |
| Proximity | Highway, Cegep, Hospital, Park - green area, Elementary school, High school, University, Bicycle path, Réseau Express Métropolitain (REM) |
| Parking | Garage |
| Sewage system | Municipal sewer |
| Zoning | Residential |