5388 Boul. Henri Bourassa O., Montréal (Saint-Laurent), QC H4R0R5 $2,595/M
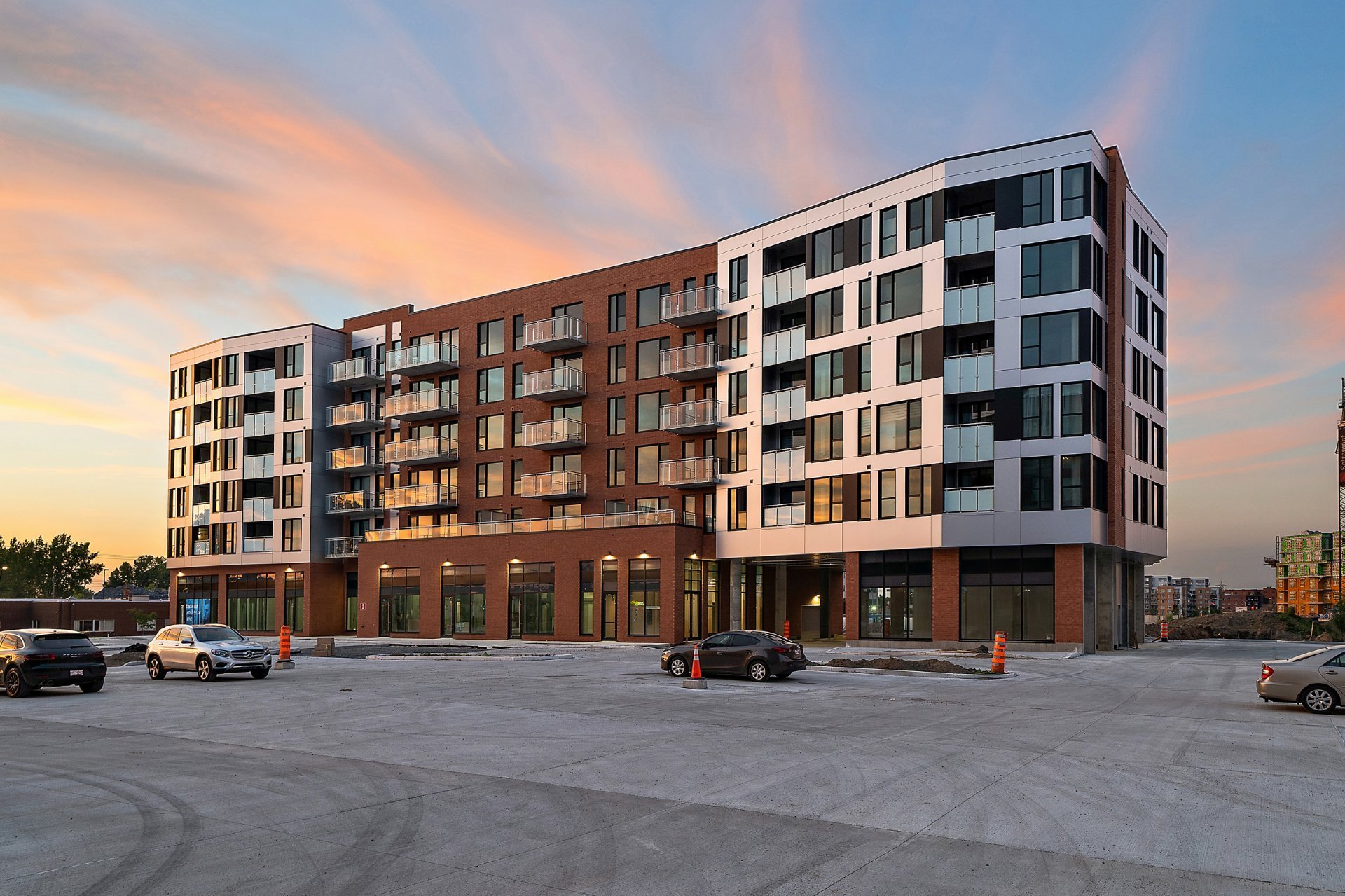
Frontage
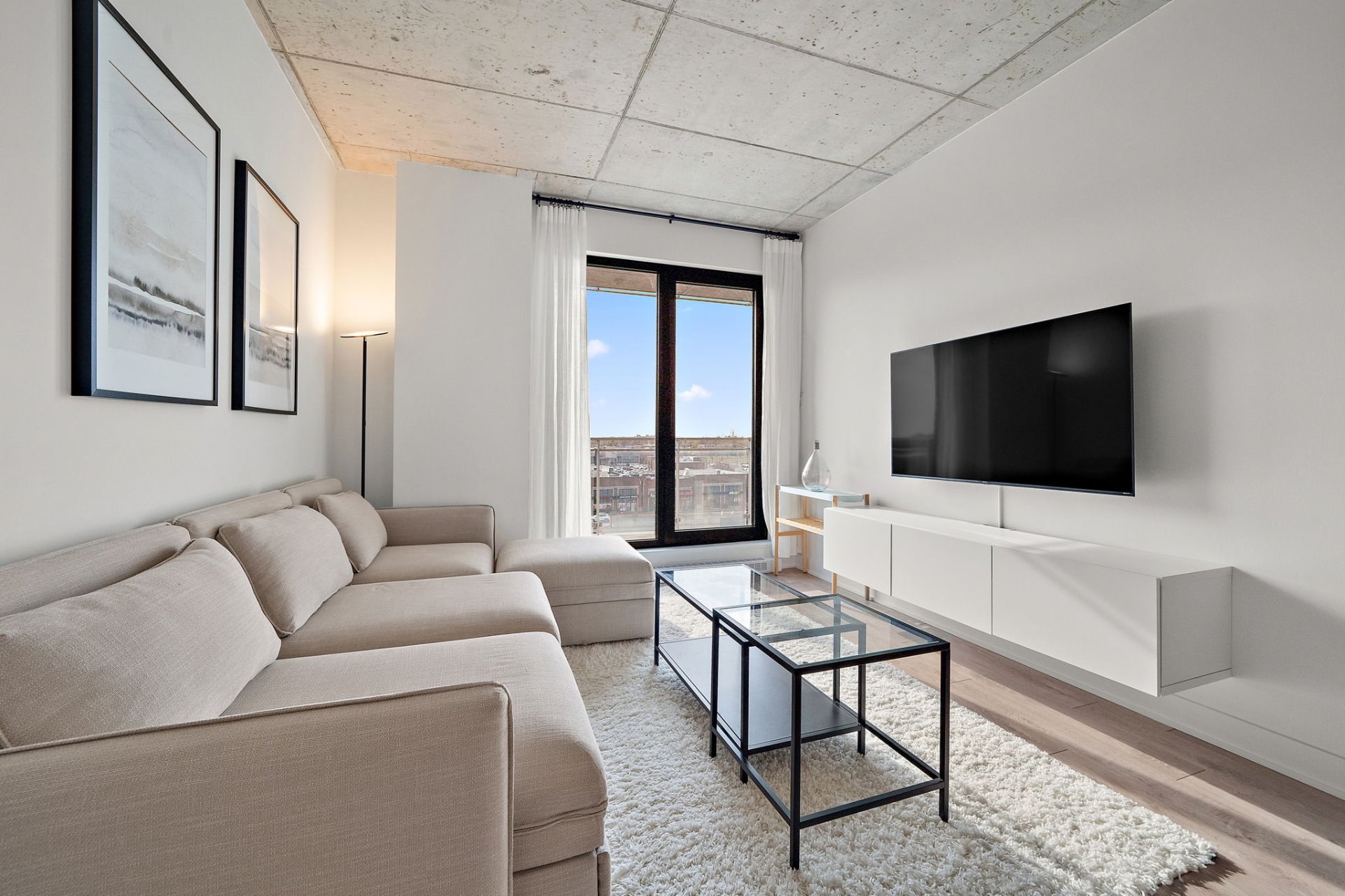
Living room
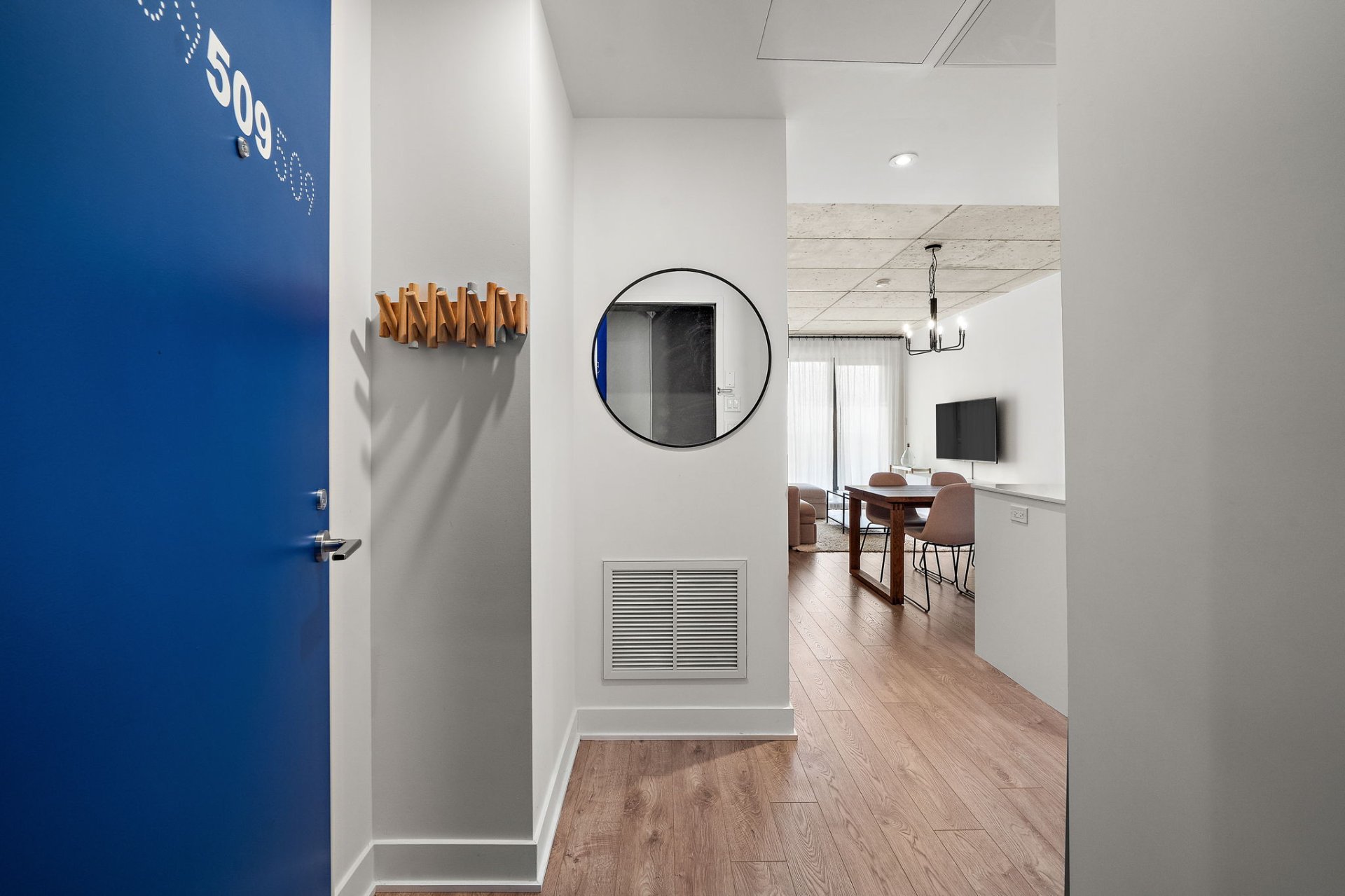
Other

Living room

Dining room
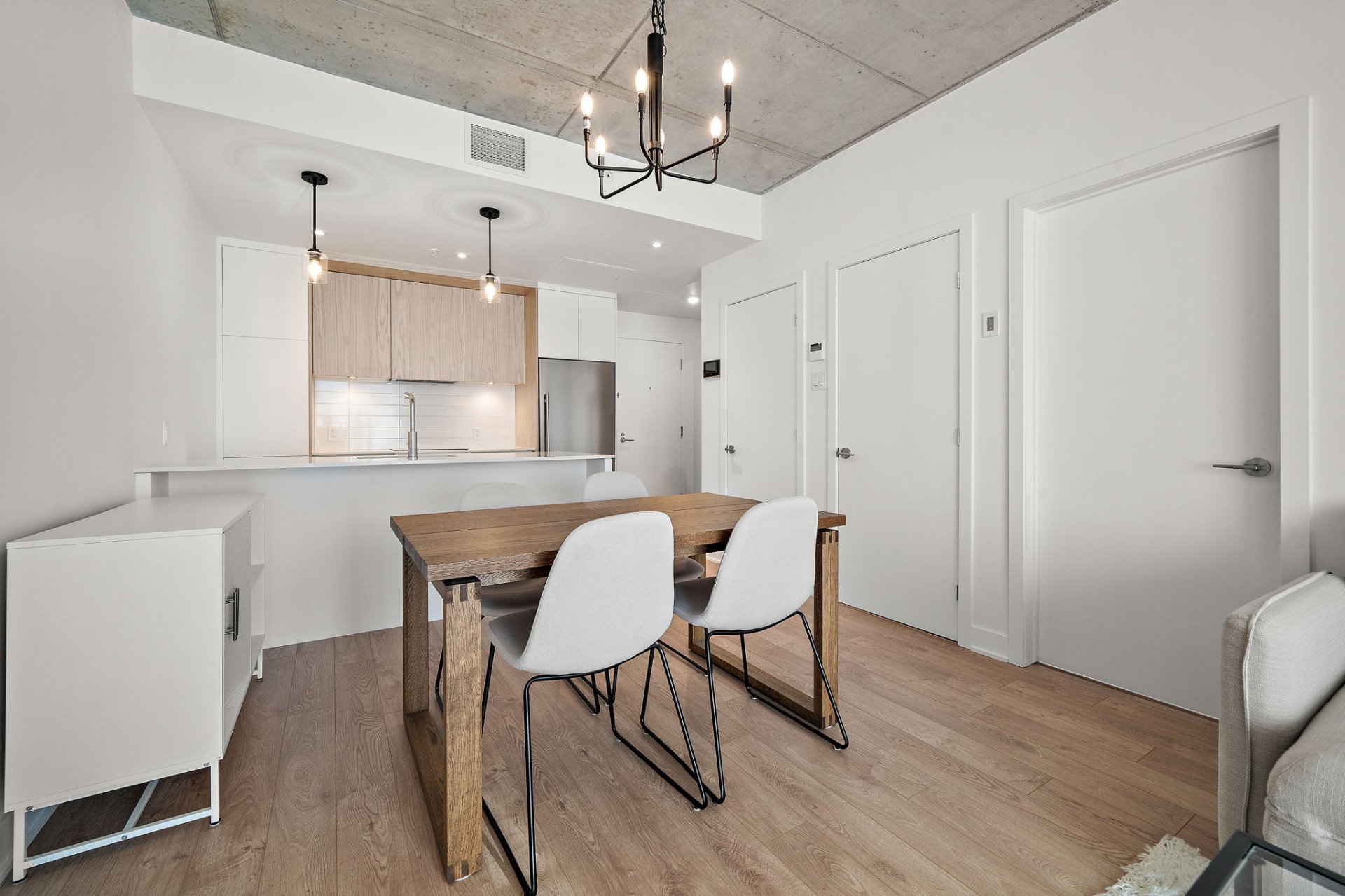
Dining room

Dining room
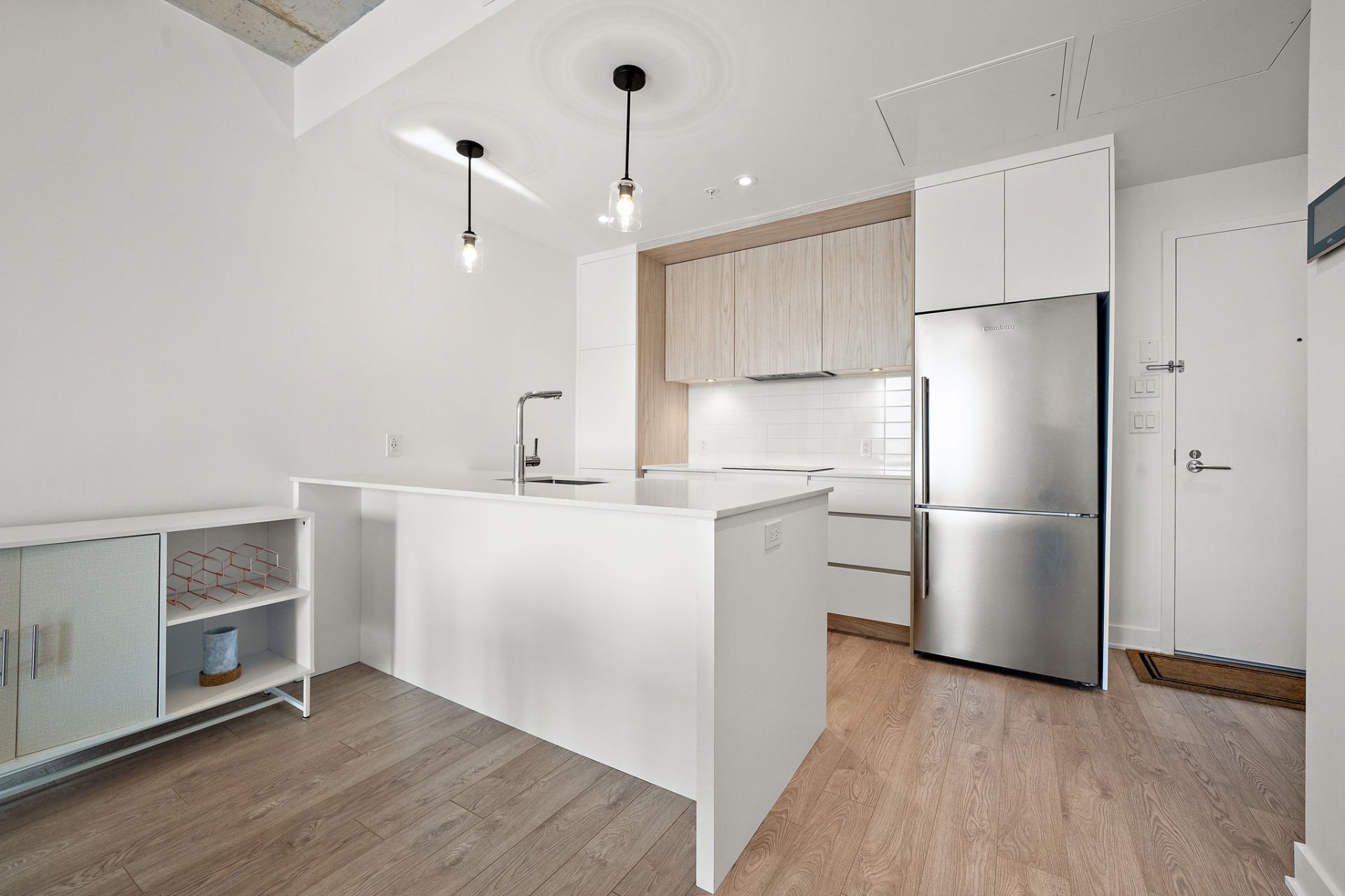
Kitchen

Kitchen
|
|
Description
Wilfrid Building -- Fully Furnished, Turnkey Living!
Experience the best of Bois-Franc in this stunning
2-bedroom, 2-bathroom condo, located in the highly
desirable Wilfrid building. This fully furnished unit is a
true gem, showcasing modern elegance and convenience,
perfect for immediate move-in.
Key Features:
Fully Furnished: Equipped with high-quality furniture,
including all essential appliances--fridge, stove,
dishwasher, washer/dryer and central AC.
Bright & Spacious: Open-concept layout with large windows
that flood the space with natural light and 9' ceilings.
Primary Bedroom: Features a queen bed and ensuite bathroom
for ultimate comfort as well as a large walk-in closet.
Ample Storage: Includes one indoor storage unit (#26) and a
garage parking space (#21).
Building Amenities:
Rooftop Terrace: Breathtaking views, ideal for relaxation
or entertaining.
Fully Equipped Gym: Convenient fitness facilities just
steps from your door.
Residents' Lounge: A stylish space for socializing,
working, or unwinding.
Guest Parking with Free EV Charging: Convenient for
visitors, including complimentary electric car charging.
Prime Location & Nearby Conveniences:
Enjoy walking distance access to all essential amenities,
such as Jean-Coutu pharmacy, IGA Supermarket, restaurants,
Desjardins Bank, Premier Moisson bakery, and more. Nestled
in the heart of Bois-Franc, this condo is surrounded by
picturesque parks, scenic walking paths around the lake,
and splash pads for children--a perfect balance of urban
convenience and nature.
Available immediately--don't miss your chance to call this
luxury condo in Bois-Franc home! Contact us today to
schedule a viewing!
Inclusions: Fully furnished - Fridge, Stove, Dishwasher, Washer & Dryer, Queen Bed, Bedroom side table, Bedroom Mirror, Dining table, 4 Dining Chairs, Dining Room Cabinet, Couch, Coffee table, TV Console, Living Room Shelf, Living Room Lamp, 2 Living Room Wall Picture Frames, Patio Table + Loveseat + 2 Chairs, Light Fixtures, Curtains and Blinds, Bedroom Clothing Drying Rack, 1 indoor garage #21, 1 indoor storage #26, Hot-Water
Exclusions : Heating, Electricity, $2M Tenant Civil Liability Insurance, TV, Cable, Internet
| BUILDING | |
|---|---|
| Type | Apartment |
| Style | Detached |
| Dimensions | 0x0 |
| Lot Size | 0 |
| EXPENSES | |
|---|---|
| N/A |
|
ROOM DETAILS |
|||
|---|---|---|---|
| Room | Dimensions | Level | Flooring |
| Living room | 10.11 x 10.0 P | AU | |
| Dining room | 10.11 x 8.0 P | AU | |
| Kitchen | 10.2 x 8.3 P | AU | |
| Primary bedroom | 14.1 x 9.0 P | AU | |
| Other | 9.0 x 6.6 P | AU | |
| Bathroom | 9.0 x 4.11 P | AU | |
| Bedroom | 9.0 x 12.7 P | AU | |
| Bathroom | 8.2 x 4.11 P | AU | |
|
CHARACTERISTICS |
|
|---|---|
| Heating system | Air circulation, Electric baseboard units |
| Water supply | Municipality |
| Heating energy | Electricity |
| Equipment available | Entry phone, Ventilation system, Electric garage door, Central air conditioning, Partially furnished |
| Easy access | Elevator |
| Garage | Heated, Fitted, Single width |
| Proximity | Highway, Hospital, Park - green area, Elementary school, High school, Public transport, University, Bicycle path, Daycare centre, Réseau Express Métropolitain (REM) |
| Bathroom / Washroom | Adjoining to primary bedroom, Seperate shower |
| Available services | Laundry room, Fire detector |
| Parking | Garage |
| Sewage system | Municipal sewer |
| Zoning | Residential |
| Restrictions/Permissions | Smoking not allowed, Short-term rentals not allowed |