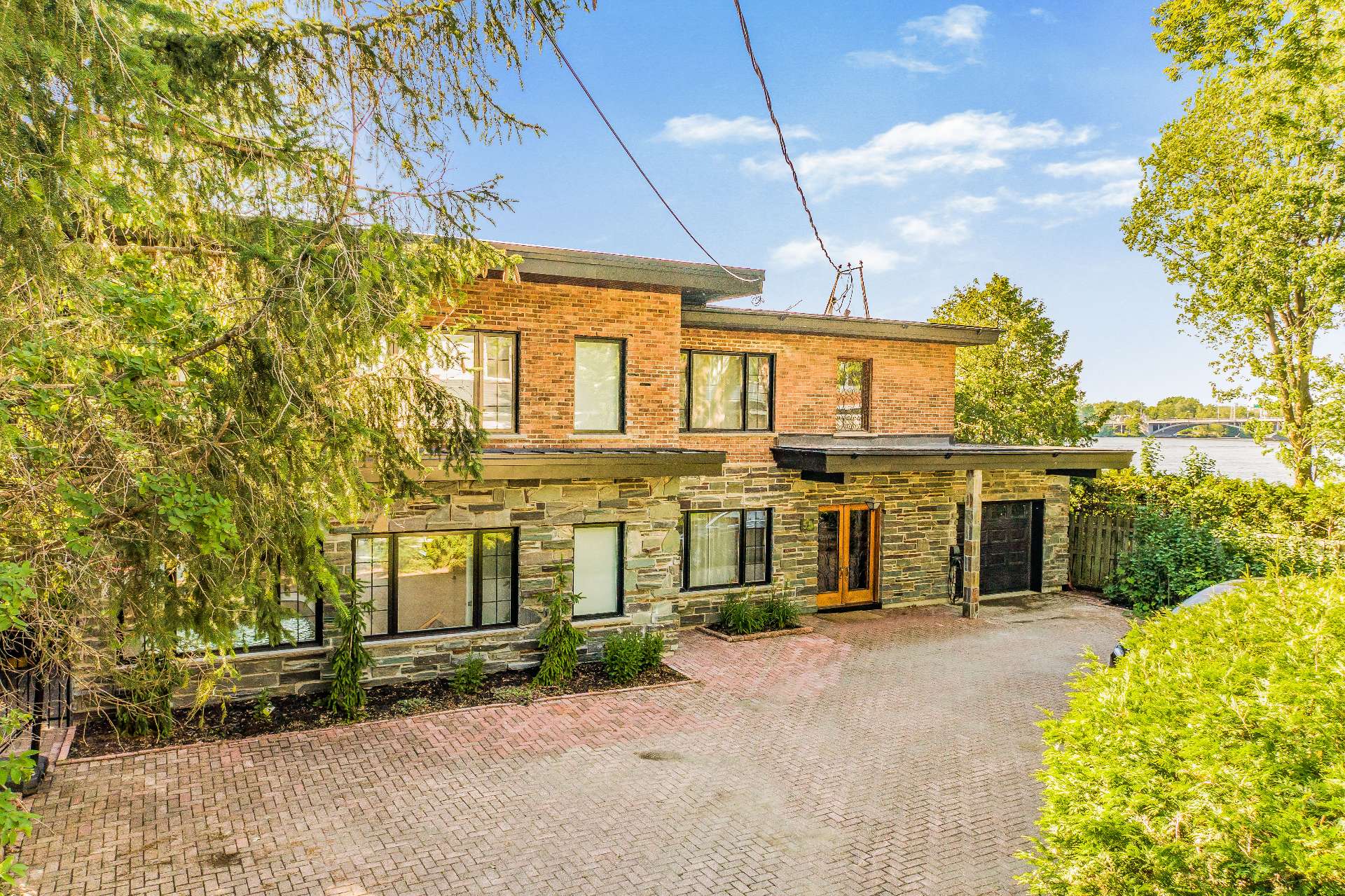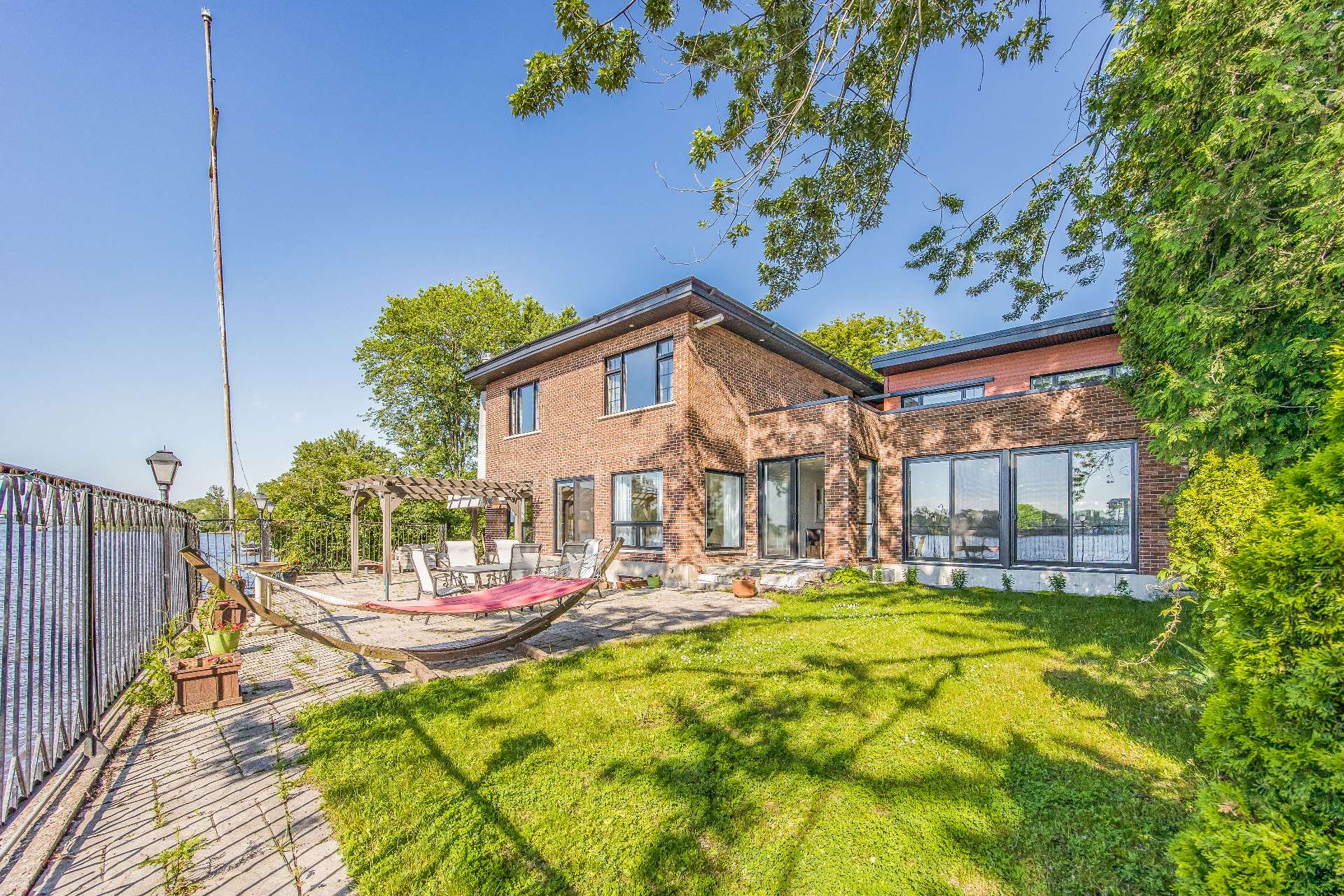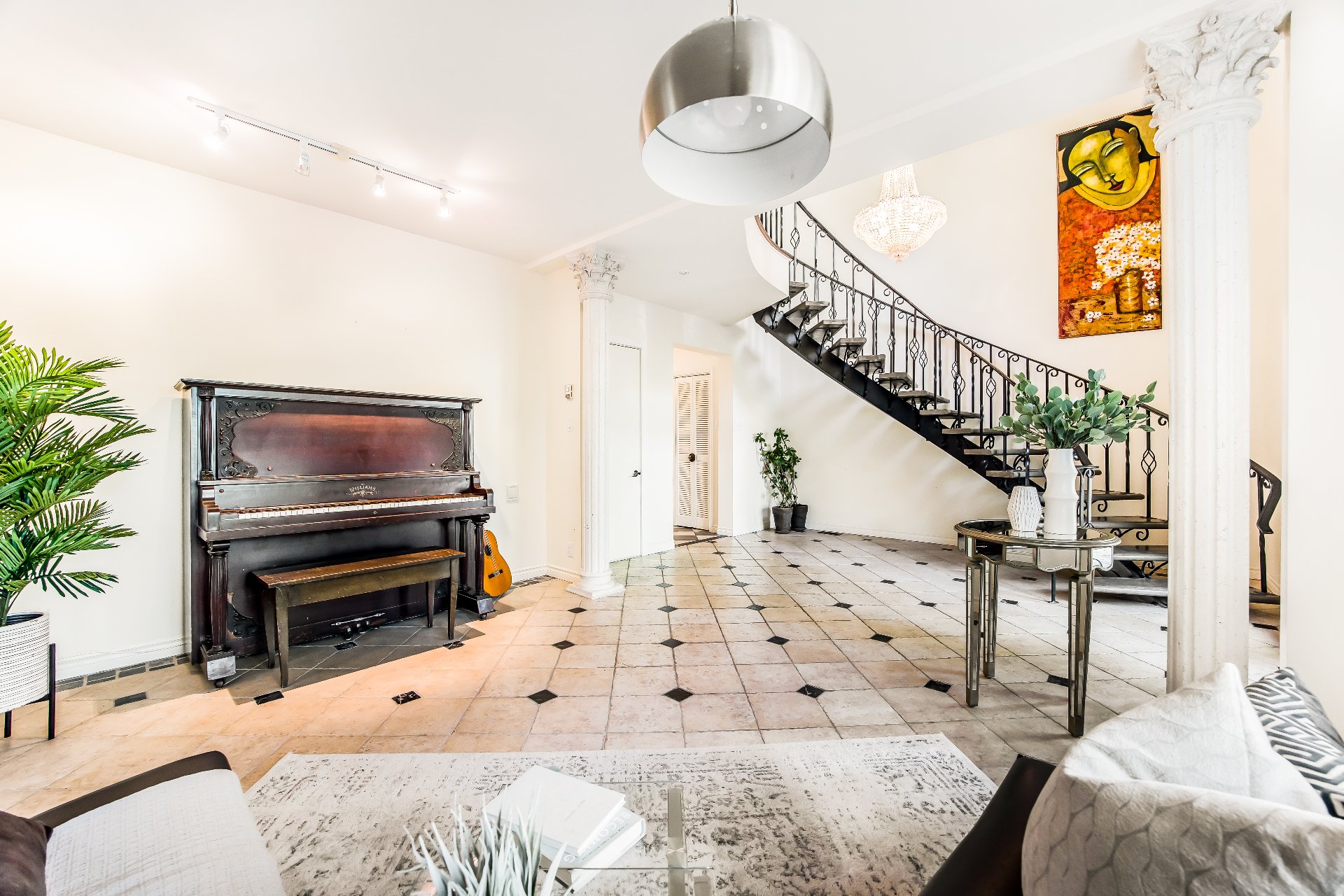55 Rue Somerville, Montréal (Ahuntsic-Cartierville), QC H3L1A1 $2,995,000

Exterior

Backyard

Hallway

Hallway

Hallway

Pool

Pool

Hot tub

Family room
|
|
Sold
Description
Located on one of Montreal's most prestigious streets, this luxurious home with Spanish influences sits on a magnificent lot of over 8300sq.ft., including 75sq.ft. of rear facade overlooking the water with navigable access to the river. What's more, the west-facing courtyard offers some of the most romantic sunsets in Montreal. In 2021, a huge extension with elevator was added, giving this home nearly 7,500sq. ft. of living space, with an indoor heated pool, spa, hammam and kitchenette for your parents or guests.
THE HOUSE
** 6 bedrooms
** 5 bathrooms
** 1 powder room
** Several relaxation rooms, family rooms and living rooms
** Magnificent waterfront views
** Access to Rivière des prairies (NAVIGABLE)
RENOVATIONS
* Addition of a 55 x 27ft. irr. extension on the west side
of the property in 2021
* Indoor heated pool 2021 with super dehumidification
system (Dectron value +/- $50,000)
* Indoor spa 2021
* Addition of a powder room on the ground floor in the
extension 2021
* Addition of a full bathroom on the 2nd floor of the
extension 2021
* Addition of a Hammam shower in the basement of the
extension 2022
* Addition of a new fence on the west side 2021
* Converted the carport into a tandem garage 2021
* Changed all windows to triple thermos between 2013 and
2021
* Original house basement floors 2011
* A 3 inch ABS pipe from the roof to the basement has been
added to allow for the possibility of running electrical
wires to accommodate solar panels.
* The roof 2022
** 6 bedrooms
** 5 bathrooms
** 1 powder room
** Several relaxation rooms, family rooms and living rooms
** Magnificent waterfront views
** Access to Rivière des prairies (NAVIGABLE)
RENOVATIONS
* Addition of a 55 x 27ft. irr. extension on the west side
of the property in 2021
* Indoor heated pool 2021 with super dehumidification
system (Dectron value +/- $50,000)
* Indoor spa 2021
* Addition of a powder room on the ground floor in the
extension 2021
* Addition of a full bathroom on the 2nd floor of the
extension 2021
* Addition of a Hammam shower in the basement of the
extension 2022
* Addition of a new fence on the west side 2021
* Converted the carport into a tandem garage 2021
* Changed all windows to triple thermos between 2013 and
2021
* Original house basement floors 2011
* A 3 inch ABS pipe from the roof to the basement has been
added to allow for the possibility of running electrical
wires to accommodate solar panels.
* The roof 2022
Inclusions: Washer/dryer, outdoor electric charging station, chandeliers and lighting fixtures, main kitchen pantry, dishwasher, stove, microwave hood, central vacuum and accessories, spa and accessories, blinds, curtains and poles.
Exclusions : Light fixture in dining room, electric charging point in garage, white curtains in dining room and living room.
| BUILDING | |
|---|---|
| Type | Two or more storey |
| Style | Detached |
| Dimensions | 61x65 P |
| Lot Size | 8320.5 PC |
| EXPENSES | |
|---|---|
| Municipal Taxes (2024) | $ 13160 / year |
| School taxes (2023) | $ 1598 / year |
|
ROOM DETAILS |
|||
|---|---|---|---|
| Room | Dimensions | Level | Flooring |
| Hallway | 14.11 x 11.10 P | Ground Floor | Tiles |
| Other | 15.0 x 12.0 P | Ground Floor | Tiles |
| Dining room | 14.5 x 16.6 P | Ground Floor | Granite |
| Living room | 15.7 x 16.1 P | Ground Floor | Tiles |
| Bathroom | 7.0 x 6.10 P | Ground Floor | Granite |
| Kitchen | 15.10 x 13.4 P | Ground Floor | Other |
| Laundry room | 4.9 x 7.0 P | Ground Floor | Ceramic tiles |
| Washroom | 4.0 x 3.0 P | Ground Floor | Ceramic tiles |
| Playroom | 48.0 x 27.0 P | Ground Floor | Ceramic tiles |
| Bedroom | 8.10 x 12.0 P | 2nd Floor | Wood |
| Family room | 20.11 x 19.3 P | 2nd Floor | Wood |
| Bathroom | 4.3 x 6.7 P | 2nd Floor | Slate |
| Dinette | 5.11 x 5.6 P | 2nd Floor | Wood |
| Other | 15.2 x 12.2 P | 2nd Floor | Wood |
| Bedroom | 11.11 x 12.1 P | 2nd Floor | Wood |
| Bedroom | 15.3 x 17.4 P | 2nd Floor | Wood |
| Bedroom | 15.2 x 12.11 P | 2nd Floor | Wood |
| Primary bedroom | 13.8 x 16.0 P | 2nd Floor | Wood |
| Bathroom | 8.2 x 12.0 P | 2nd Floor | Ceramic tiles |
| Bathroom | 12.4 x 8.0 P | 2nd Floor | Ceramic tiles |
| Bedroom | 17.11 x 15.3 P | Basement | Wood |
| Workshop | 13.5 x 13.4 P | Basement | Concrete |
| Family room | 8.0 x 5.5 P | Basement | Wood |
| Other | 14.0 x 9.10 P | Basement | Wood |
| Playroom | 10.11 x 22.0 P | Basement | Wood |
| Other | 24.7 x 13.7 P | Basement | Wood |
| Other | 13.7 x 8.0 P | Basement | Concrete |
|
CHARACTERISTICS |
|
|---|---|
| Driveway | Double width or more, Plain paving stone |
| Landscaping | Fenced |
| Heating system | Air circulation, Electric baseboard units |
| Water supply | Municipality |
| Heating energy | Other, Electricity, Propane |
| Equipment available | Central vacuum cleaner system installation, Alarm system, Central air conditioning |
| Easy access | Elevator |
| Windows | Wood |
| Foundation | Poured concrete |
| Hearth stove | Wood fireplace, Gaz fireplace |
| Garage | Attached, Heated, Single width, Tandem |
| Siding | Brick |
| Distinctive features | Water access, No neighbours in the back, Waterfront, Navigable |
| Pool | Heated, Inground, Indoor |
| Proximity | Highway, Cegep, Hospital, Elementary school, High school, Public transport, Bicycle path, Daycare centre |
| Bathroom / Washroom | Adjoining to primary bedroom, Seperate shower |
| Basement | 6 feet and over, Finished basement |
| Parking | Outdoor, Garage |
| Sewage system | Municipal sewer |
| Window type | Hung, Crank handle |
| Topography | Flat |
| View | Water, Panoramic |
| Zoning | Residential |
| Roofing | Elastomer membrane, Asphalt and gravel |
| Restrictions/Permissions | Short-term rentals not allowed |
| Mobility impared accessible | Lift |