5500 Place De Jumonville, Montréal (Rosemont, QC H1M3L8 $449,000
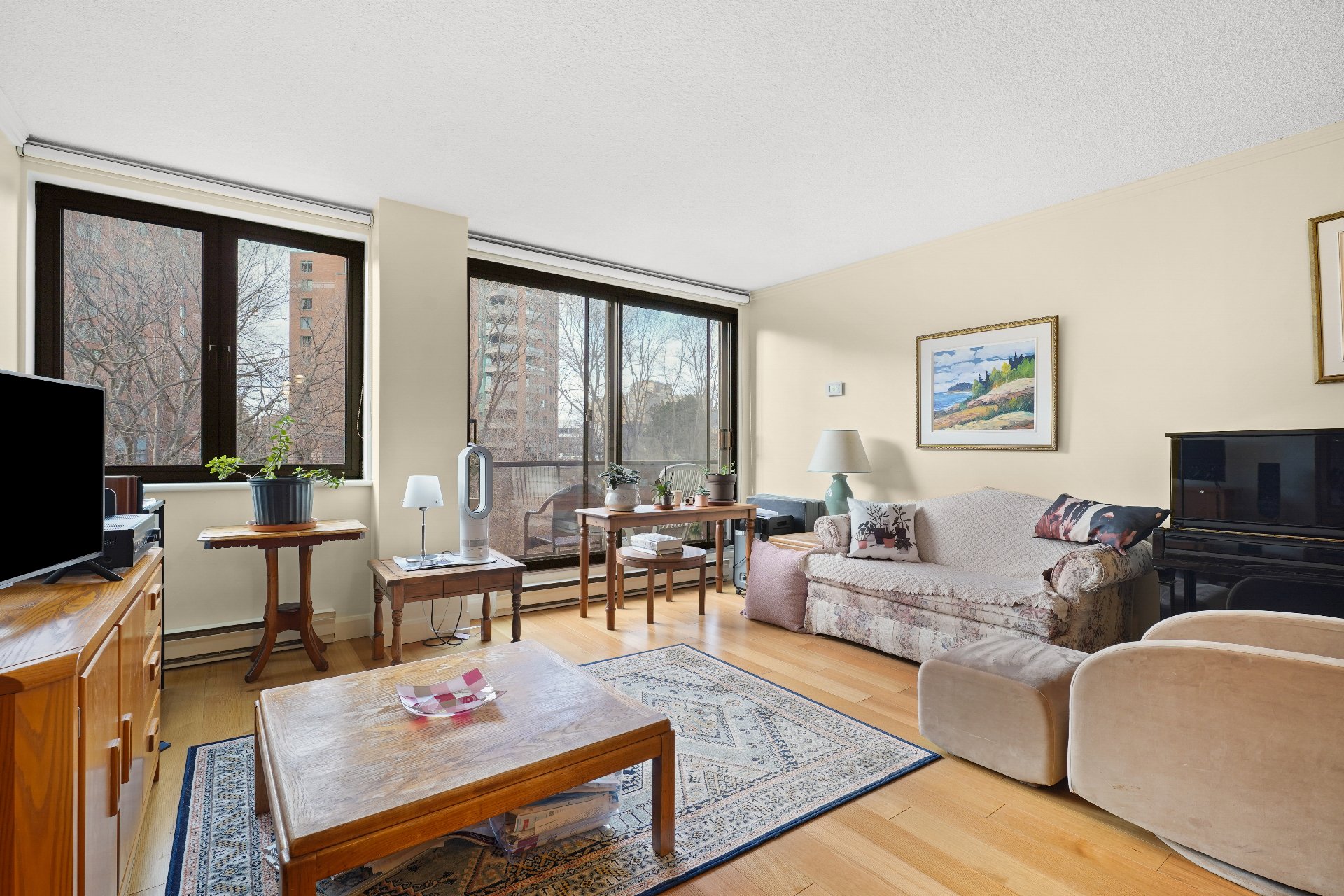
Living room
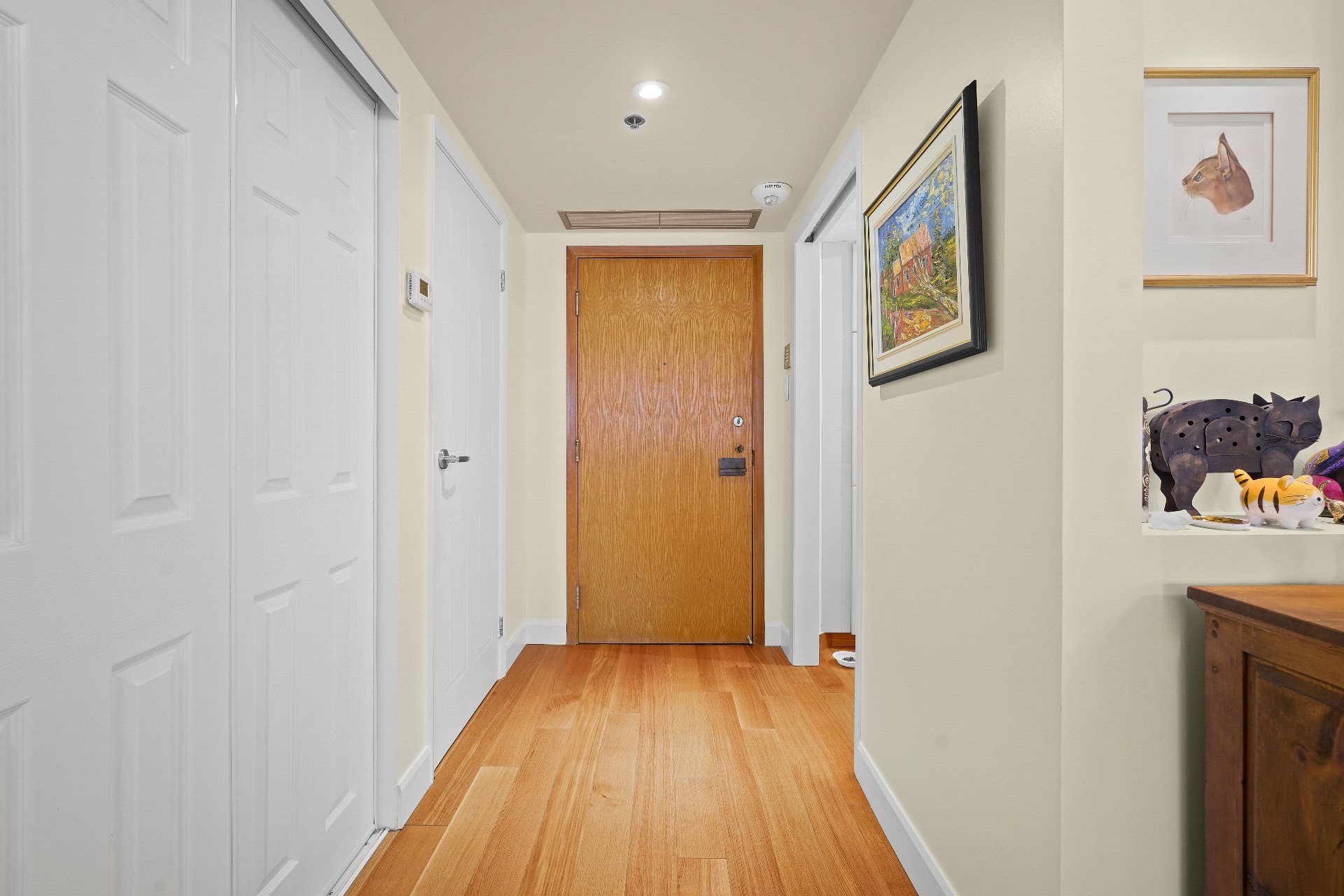
Hallway
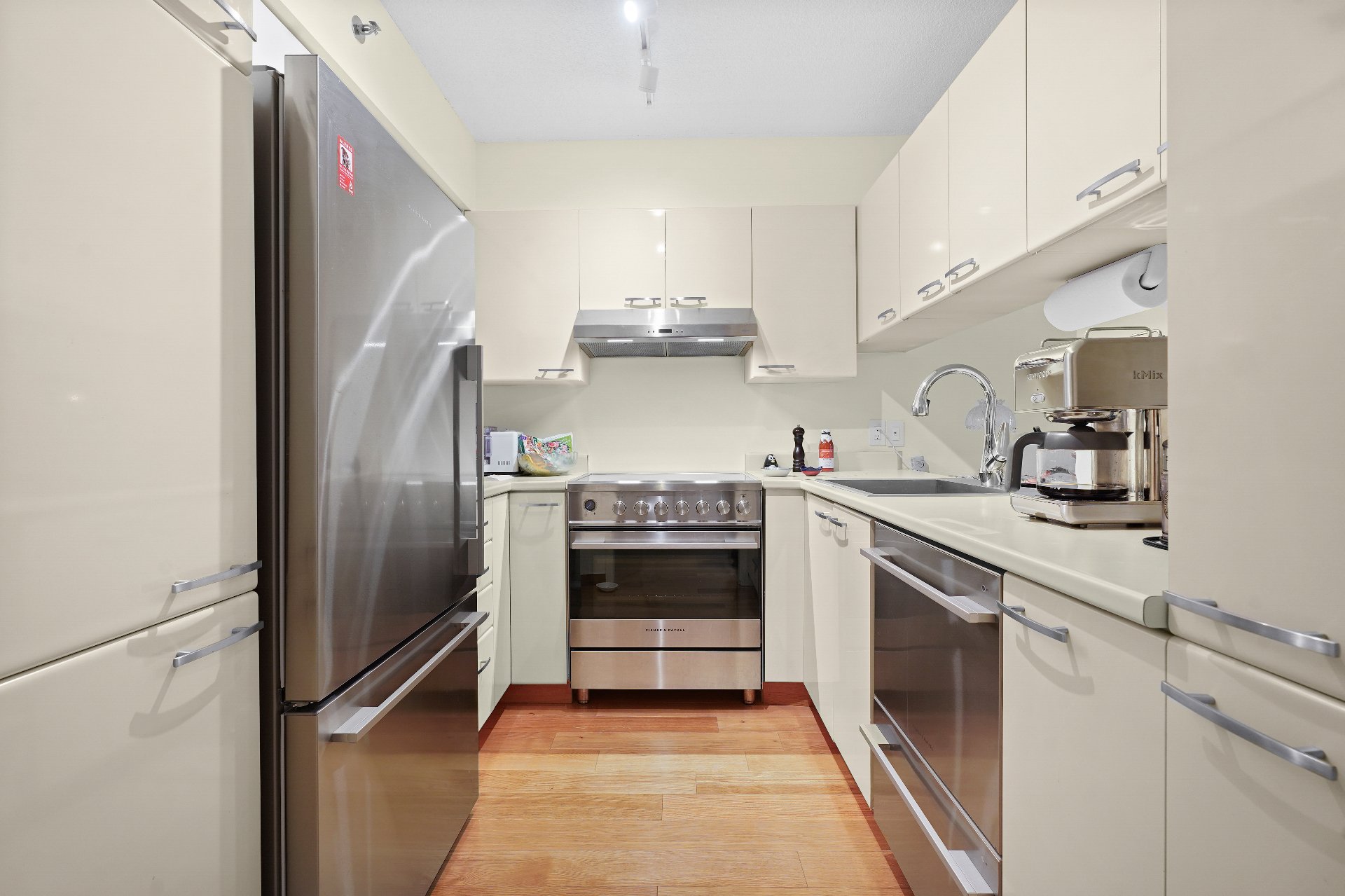
Kitchen
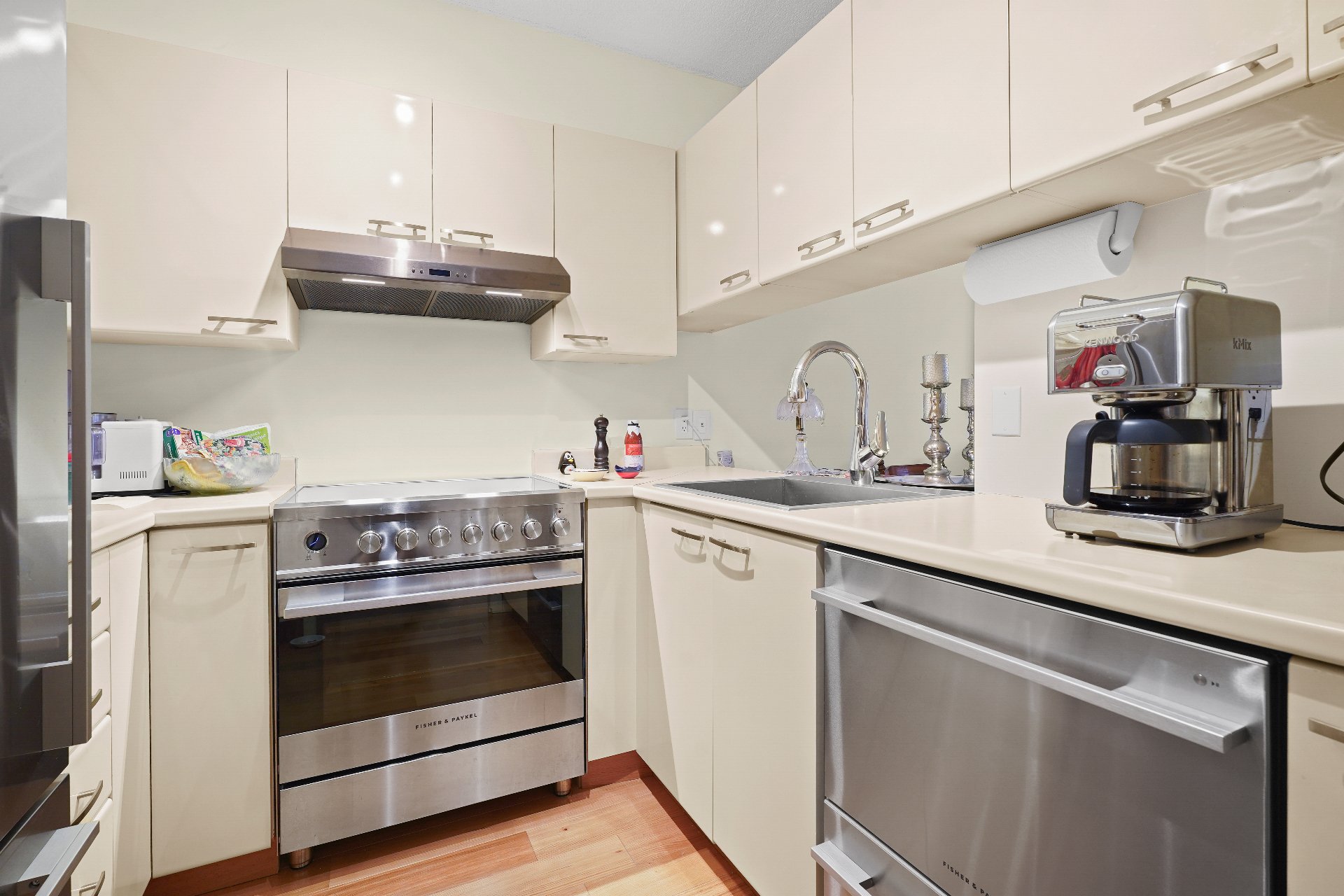
Kitchen
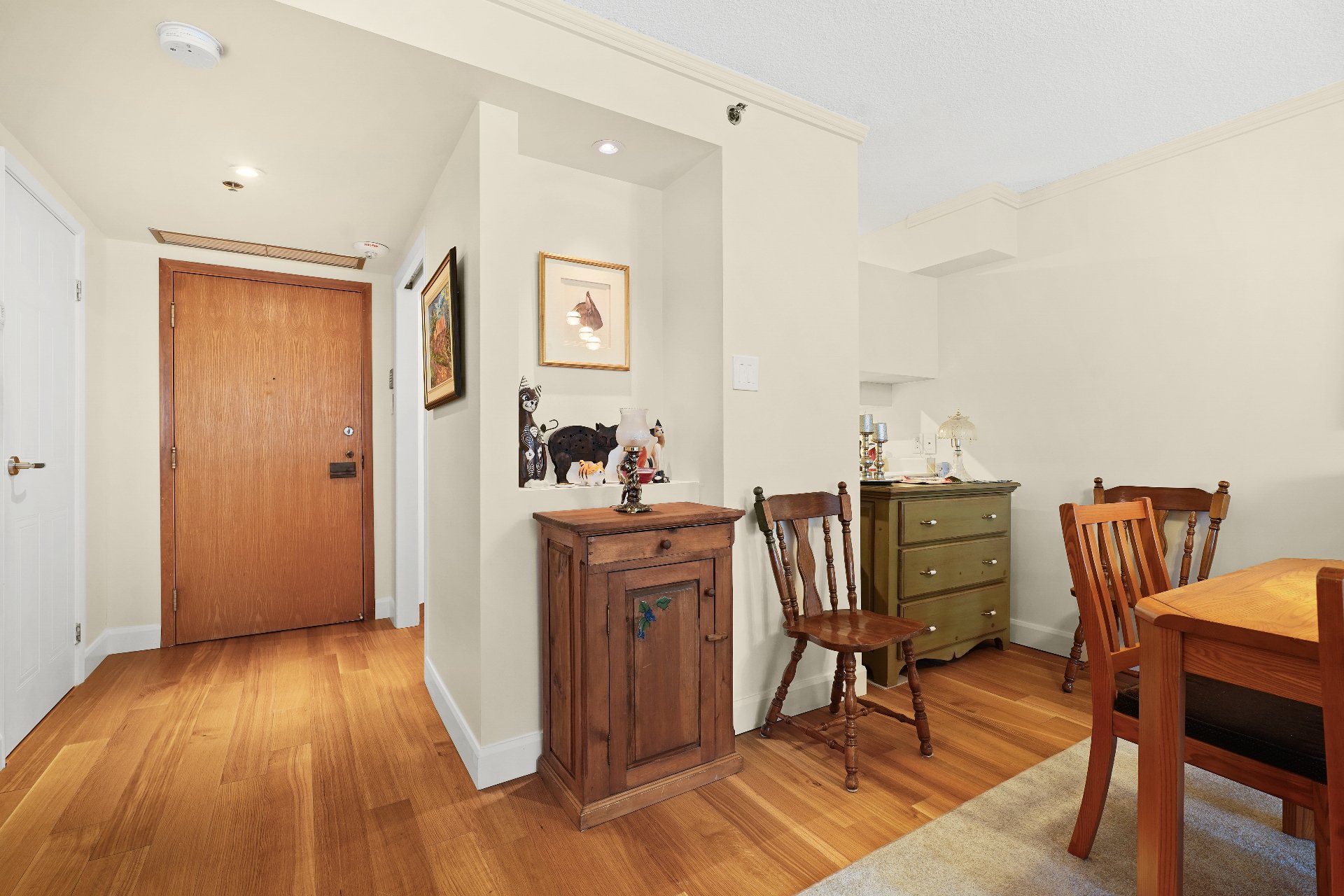
Dining room
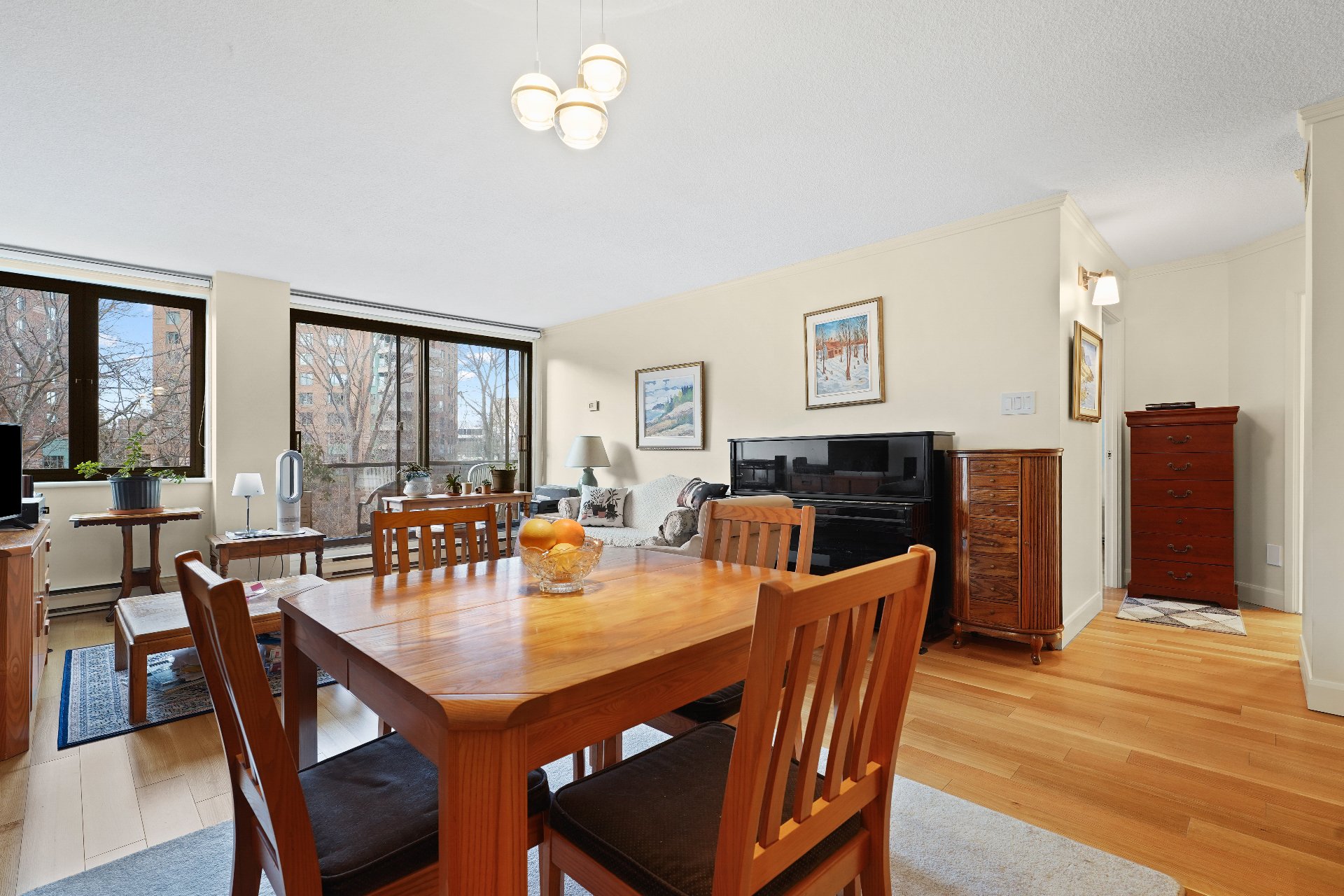
Dining room
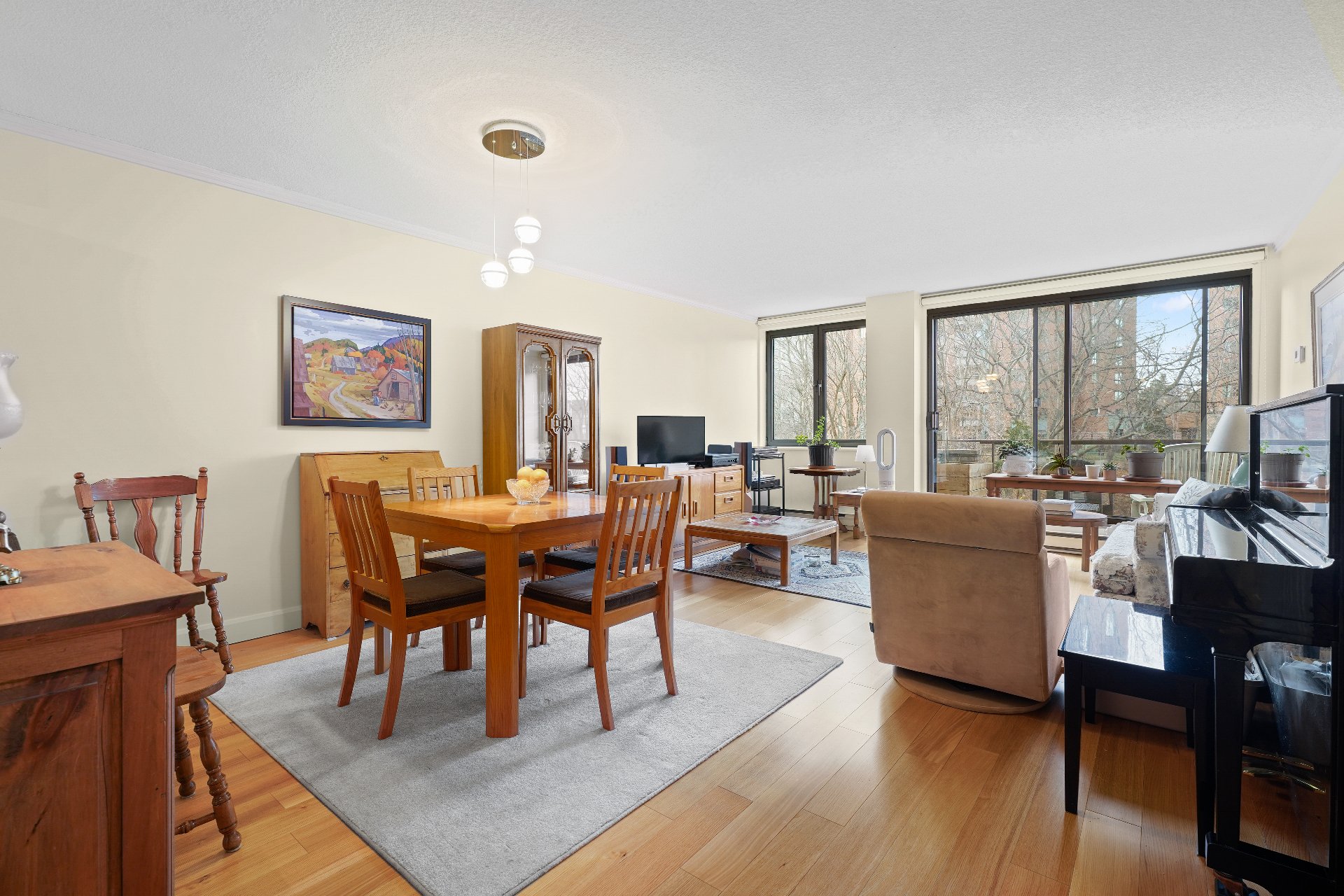
Dining room
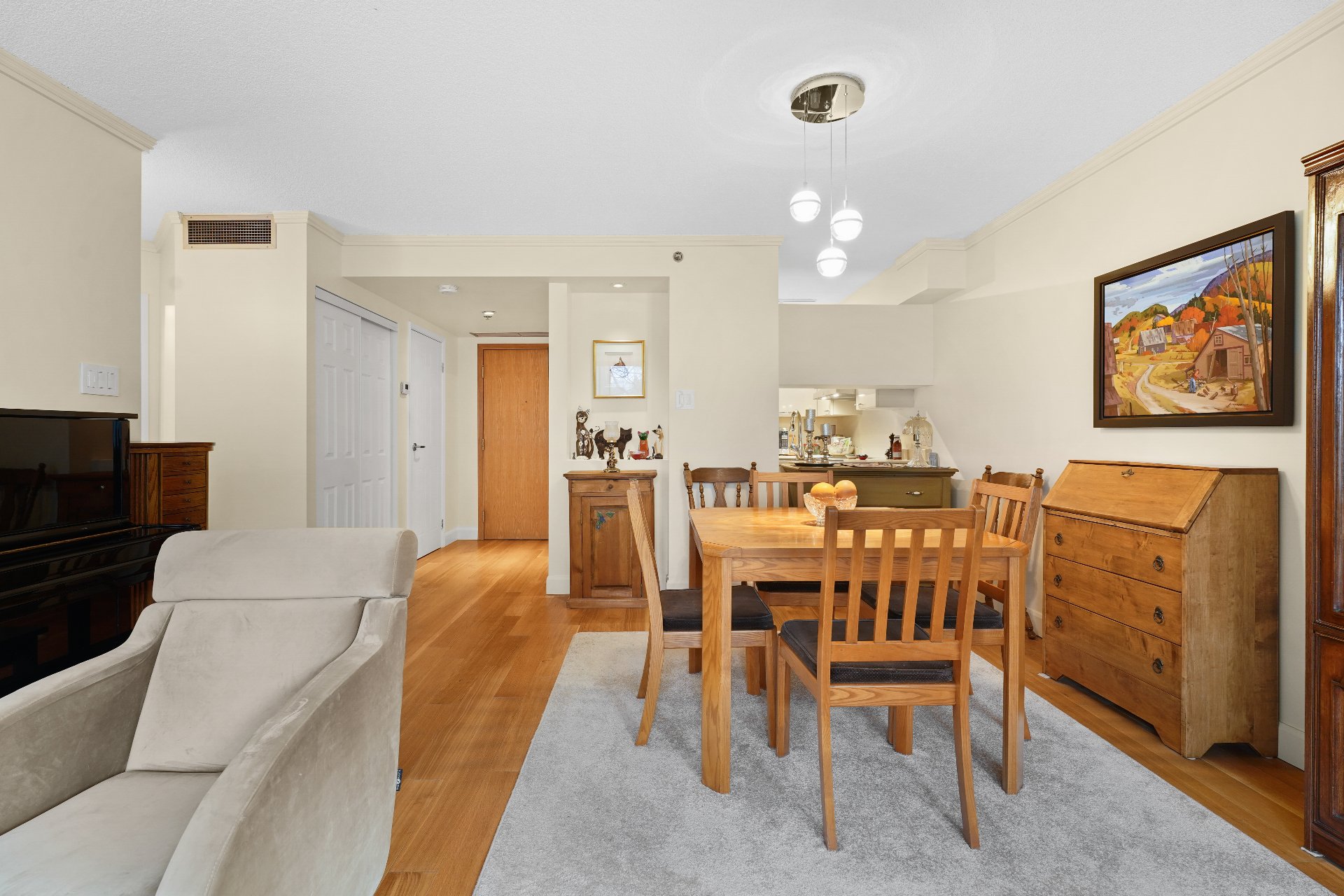
Dining room
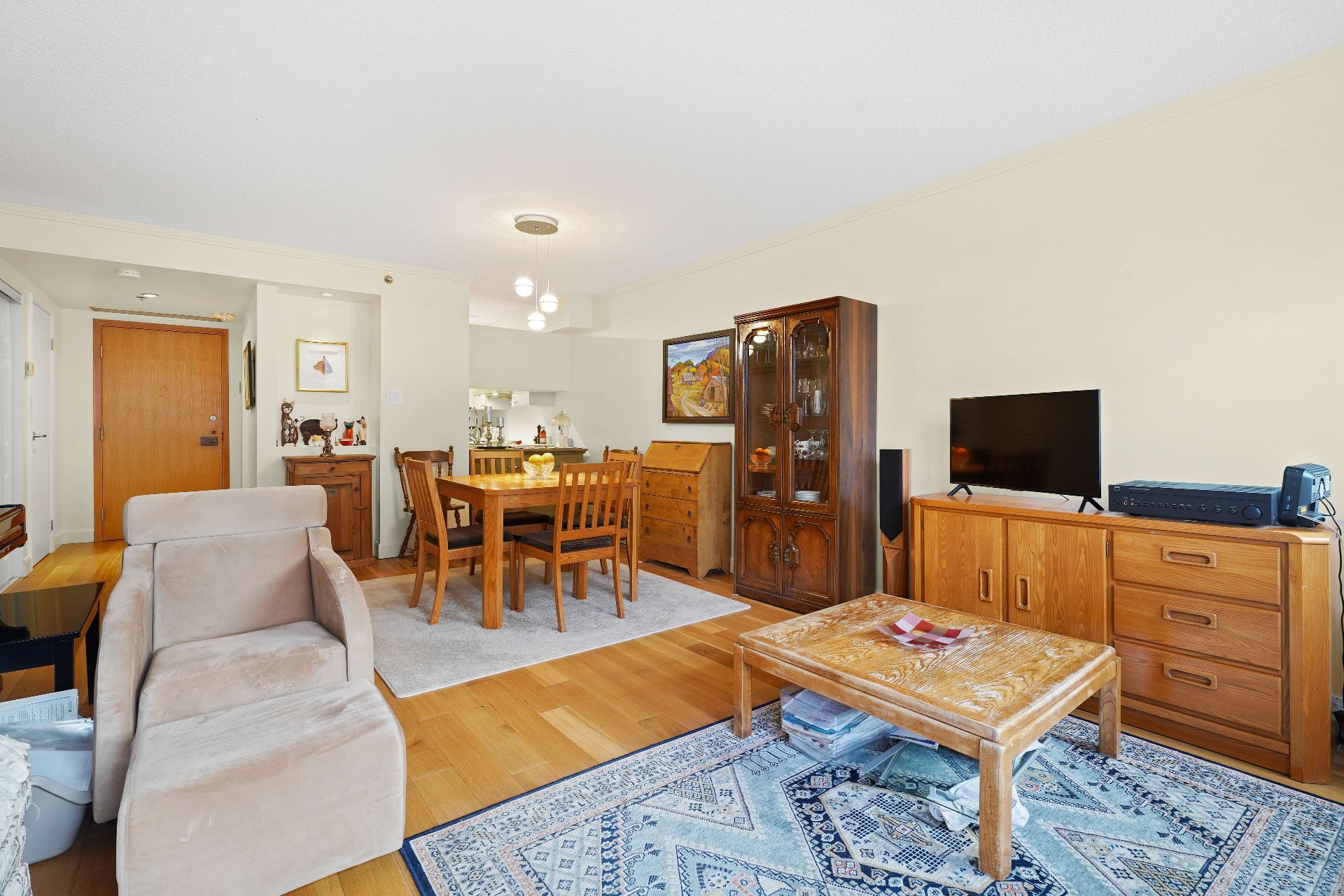
Living room
|
|
Description
Spacious and bright condo in the Méritas VIII Project, consisting of one bedroom and one bathroom, large private balcony with a view of the woods! The floors and the bathroom have been renovated in recent years. The bathroom floors are heated for more comfort. The condo is close to all services and amenities as well as within walking distance of the Cadillac and l'Assomption metro stations, Parc Maisonneuve, Botanical Garden, Hospital and golf course. Easy access to the Louis-Hippolyte Lafontaine tunnel and highways 25 and 40. 1 garage and 1 storage space are included. Not to be missed!
There is a fee for the contingency fund until December 2025
of 290$ per month.
Modern and accessible bathroom with rain shower, ground
level including a hand shower.
Possibility of installing an electrical terminal in the
garage.
The following services are included in the building:
- indoor and outdoor swimming pool
- spa
- sauna
- billiard room
- exercise room
- multi-function community room
Flexible occupancy.
of 290$ per month.
Modern and accessible bathroom with rain shower, ground
level including a hand shower.
Possibility of installing an electrical terminal in the
garage.
The following services are included in the building:
- indoor and outdoor swimming pool
- spa
- sauna
- billiard room
- exercise room
- multi-function community room
Flexible occupancy.
Inclusions: Fridge, stove, dishwasher all Fisher and Paykel plus washer and dryer. Blinds, flower box on deck.
Exclusions : N/A
| BUILDING | |
|---|---|
| Type | Apartment |
| Style | Detached |
| Dimensions | 0x0 |
| Lot Size | 0 |
| EXPENSES | |
|---|---|
| Co-ownership fees | $ 7608 / year |
| Municipal Taxes (2024) | $ 2205 / year |
| School taxes (2024) | $ 267 / year |
|
ROOM DETAILS |
|||
|---|---|---|---|
| Room | Dimensions | Level | Flooring |
| Hallway | 7.3 x 4.6 P | AU | |
| Living room | 11.6 x 14.5 P | AU | |
| Dining room | 14.7 x 11.4 P | AU | |
| Kitchen | 9.1 x 7.11 P | AU | |
| Bedroom | 14 x 15.11 P | AU | |
| Walk-in closet | 5 x 4 P | AU | |
| Walk-in closet | 2 x 3 P | AU | |
| Bathroom | 4.11 x 11.9 P | AU | |
| Laundry room | 5.7 x 7.7 P | AU | |
|
CHARACTERISTICS |
|
|---|---|
| Landscaping | Fenced, Landscape |
| Heating system | Electric baseboard units |
| Water supply | Municipality |
| Heating energy | Electricity |
| Easy access | Elevator |
| Garage | Heated, Fitted, Single width |
| Siding | Aluminum, Brick |
| Distinctive features | No neighbours in the back, Wooded lot: hardwood trees |
| Pool | Other, Heated, Inground, Indoor |
| Proximity | Highway, Cegep, Golf, Hospital, Park - green area, Elementary school, High school, Public transport, University, Bicycle path, Daycare centre |
| Bathroom / Washroom | Seperate shower |
| Available services | Exercise room, Balcony/terrace, Garbage chute, Common areas, Sauna, Indoor pool, Outdoor pool, Hot tub/Spa |
| Parking | Garage |
| Sewage system | Municipal sewer |
| Topography | Flat |
| View | Other |
| Zoning | Residential |
| Equipment available | Wall-mounted air conditioning |
| Restrictions/Permissions | Smoking not allowed, Short-term rentals not allowed, Pets allowed |
| Cadastre - Parking (included in the price) | Garage |
| Mobility impared accessible | Exterior access ramp |