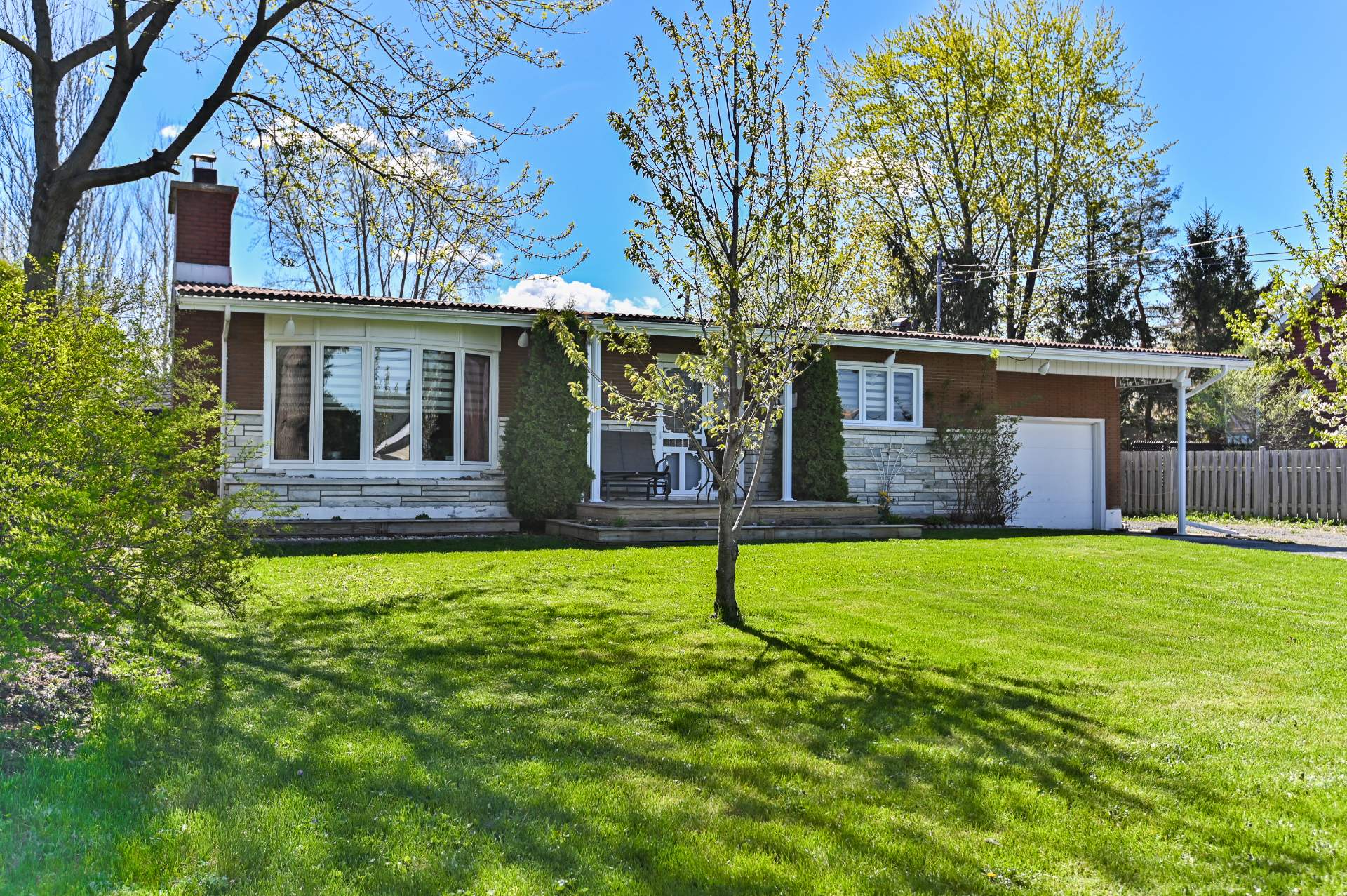564 Rue Bellerive, Saint-Mathias-sur-Richelieu, QC J3L6E6 $495,000

Frontage

Overall View

Living room

Dining room

Overall View

Dining room

Kitchen

Kitchen

Staircase
|
|
Sold
Description
Lovely home right by the water! Nestled on a large lot of more than 14700 square feet, near the Richelieu River, this house features 2 generous bedrooms upstairs, a bathroom with a whirlpool tub, a modern kitchen, as well as a bedroom in the basement. The yard offers great potential for future projects, such as adding a pool, terrasse etc. You'll find yourself in a peaceful, quiet neighbourhood, and you'll have access to a boat ramp! Additionally, the highways 10 & 20 are less than 10 minutes away, for a quick commute to all essential services. Don't miss this opportunity!
LOCATION:
- across from a boat access on Richelieu River
- 4 minute walk to Vigilant Park
- 7 minute walk to Taxibus 108: takes you to the Chambly
terminus in 20 minutes
- 10 minutes from Familiprix pharmacy (Otterburn park)
- 15 minutes from IGA grocery store in Beloeil
- 20 minutes from Collège Saint-Hilaire
- 9 minutes from Mountainview elementary school (bilingual)
- 4 minutes from Saint-Mathias marina
- 15 minutes from the Beloeil Golf Club
- 18 minutes from Ciné-parc St-Hilaire
- 15 minutes from Gare Mont-Saint Hilaire: EXO train to
downtown Montreal in 50 minutes
- across from a boat access on Richelieu River
- 4 minute walk to Vigilant Park
- 7 minute walk to Taxibus 108: takes you to the Chambly
terminus in 20 minutes
- 10 minutes from Familiprix pharmacy (Otterburn park)
- 15 minutes from IGA grocery store in Beloeil
- 20 minutes from Collège Saint-Hilaire
- 9 minutes from Mountainview elementary school (bilingual)
- 4 minutes from Saint-Mathias marina
- 15 minutes from the Beloeil Golf Club
- 18 minutes from Ciné-parc St-Hilaire
- 15 minutes from Gare Mont-Saint Hilaire: EXO train to
downtown Montreal in 50 minutes
Inclusions: Blinds, light fixtures, fixtures, curtains, electric garage door opener (no lever), alarm system alarm system, fridge, dishwasher, stove, garden sheds, all shelves in the home shelves
Exclusions : N/A
| BUILDING | |
|---|---|
| Type | Bungalow |
| Style | Detached |
| Dimensions | 30x55 P |
| Lot Size | 14732 PC |
| EXPENSES | |
|---|---|
| Municipal Taxes (2024) | $ 2807 / year |
| School taxes (2023) | $ 258 / year |
|
ROOM DETAILS |
|||
|---|---|---|---|
| Room | Dimensions | Level | Flooring |
| Living room | 13.4 x 15.11 P | Ground Floor | |
| Dining room | 12.8 x 13.10 P | Ground Floor | |
| Kitchen | 14.0 x 19.3 P | Ground Floor | |
| Primary bedroom | 14.10 x 11.8 P | 2nd Floor | |
| Bathroom | 9.10 x 10.10 P | 2nd Floor | |
| Bedroom | 12.8 x 14.4 P | 2nd Floor | |
| Family room | 23.11 x 13.8 P | Basement | |
| Bathroom | 11.3 x 5.3 P | Basement | |
| Laundry room | 9.6 x 13.10 P | Basement | |
| Bedroom | 12.8 x 13.2 P | Basement | |
| Storage | 27.2 x 13.10 P | Basement | |
|
CHARACTERISTICS |
|
|---|---|
| Heating system | Air circulation |
| Water supply | Municipality |
| Heating energy | Electricity, Heating oil |
| Foundation | Poured concrete |
| Hearth stove | Wood fireplace |
| Garage | Fitted |
| Siding | Brick |
| Distinctive features | Water access |
| Proximity | Park - green area, Public transport, Bicycle path |
| Bathroom / Washroom | Seperate shower, Jacuzzi bath-tub |
| Basement | 6 feet and over, Partially finished |
| Parking | Outdoor, Garage |
| Sewage system | Municipal sewer |
| Roofing | Other |
| Topography | Flat |
| View | Water |
| Zoning | Residential |
| Driveway | Concrete |