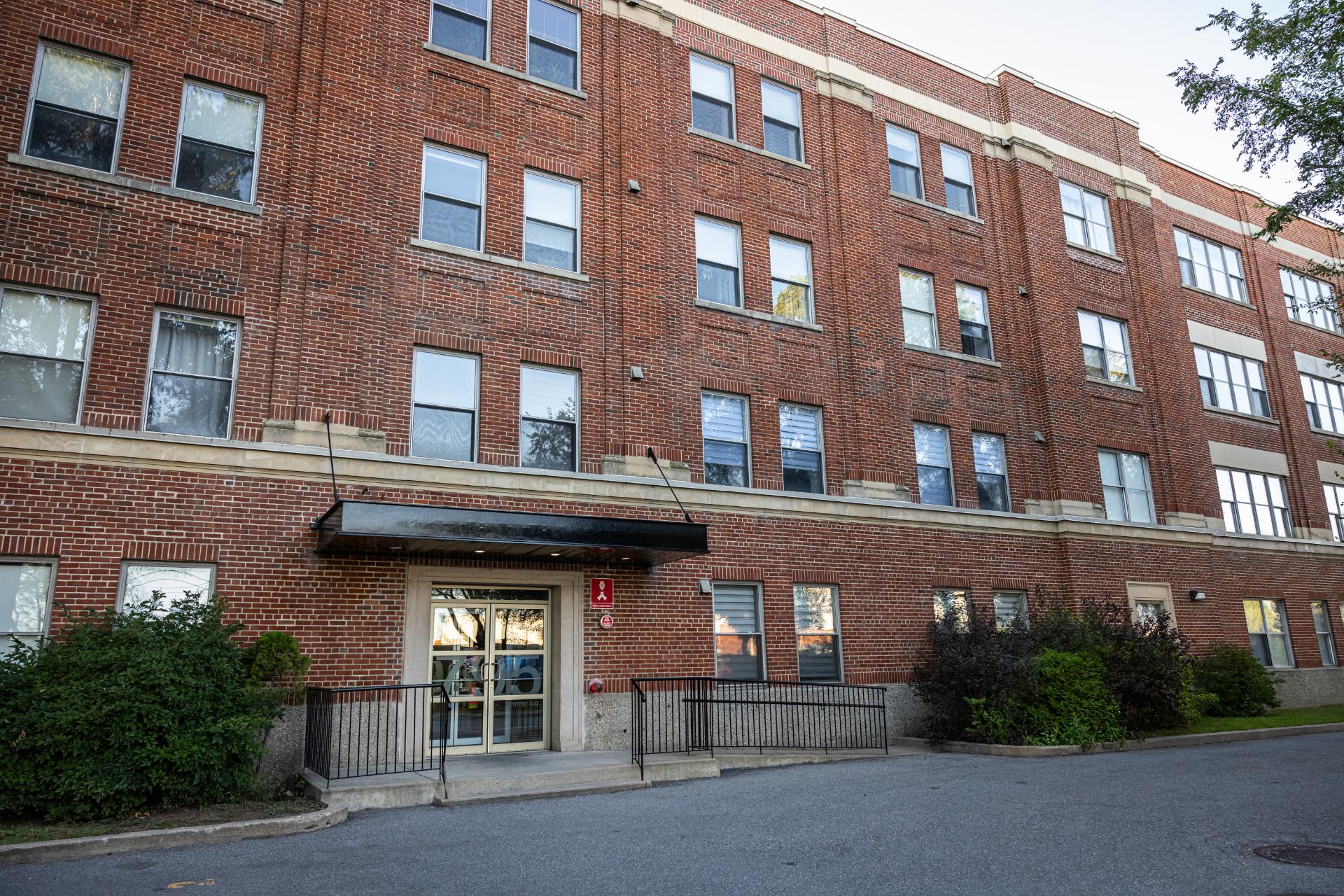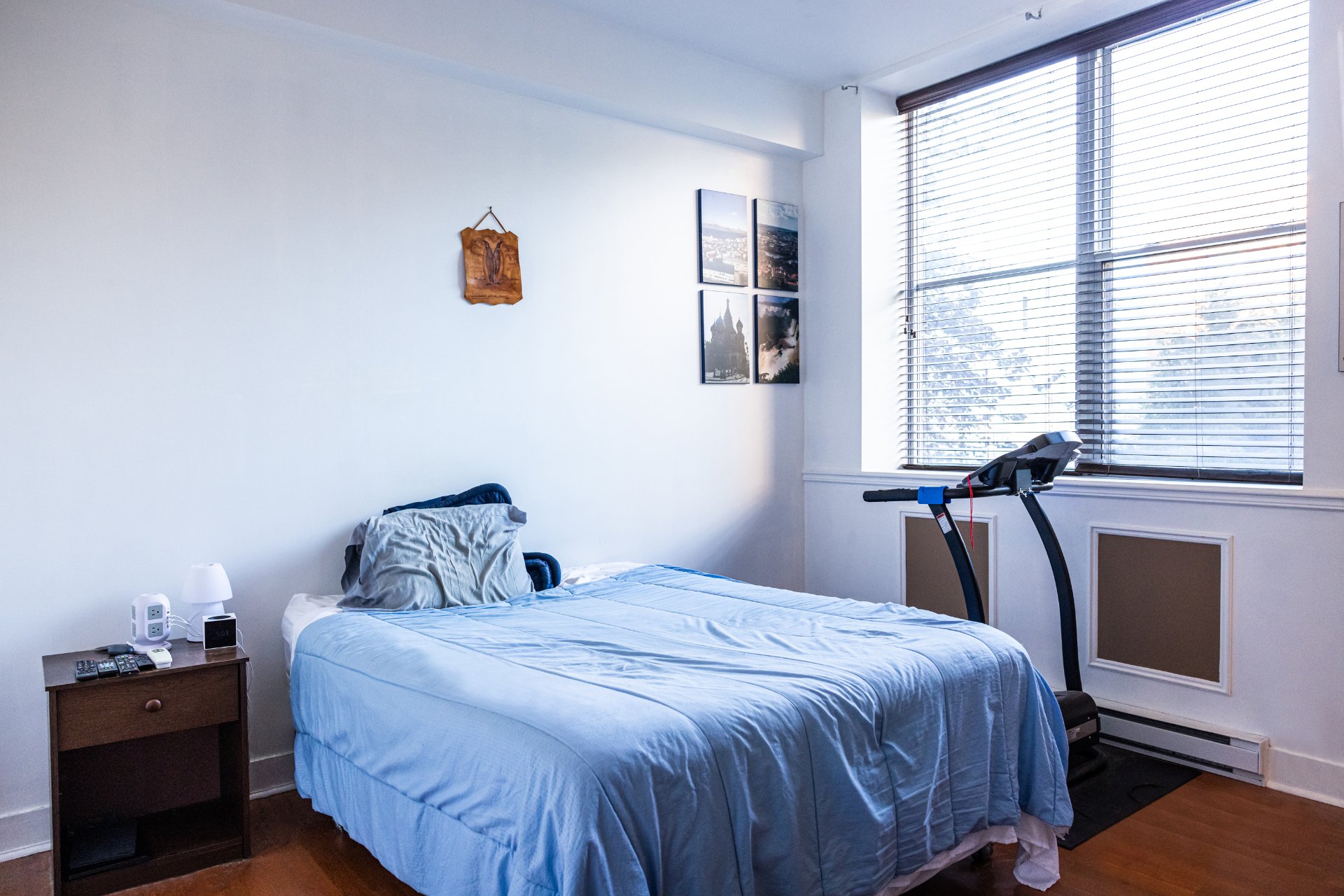795 1re Avenue, Montréal (Lachine), QC H8S4M1 $264,900

Frontage

Reception Area

Living room

Living room

Dining room

Overall View

Kitchen

Kitchen

Primary bedroom
|
|
Description
This loft-style condo is bathed in natural light thanks to its large windows and 10-foot ceilings, creating a sense of space and grandeur. Located in a perfectly soundproofed concrete building, it features a semi-closed bedroom, a bathroom, and a convenient washer/dryer area. The unit also includes a private parking space and storage. The building offers a beautiful outdoor inground pool and a peaceful backyard. You'll be ideally located near downtown Montreal, Highway 20, Lachine Hospital, and much more. Contact me to schedule a visit!
Inclusions: appliances.
Exclusions : Electric fireplace in the living room
| BUILDING | |
|---|---|
| Type | Apartment |
| Style | Attached |
| Dimensions | 0x0 |
| Lot Size | 0 |
| EXPENSES | |
|---|---|
| Co-ownership fees | $ 4476 / year |
| Municipal Taxes (2024) | $ 1619 / year |
| School taxes (2024) | $ 189 / year |
|
ROOM DETAILS |
|||
|---|---|---|---|
| Room | Dimensions | Level | Flooring |
| Living room | 14.2 x 18 P | 2nd Floor | Floating floor |
| Dining room | 14.2 x 8.6 P | 2nd Floor | Floating floor |
| Kitchen | 9.6 x 8.6 P | 2nd Floor | Floating floor |
| Primary bedroom | 14.2 x 10.6 P | 2nd Floor | Floating floor |
| Bathroom | 6 x 6 P | 2nd Floor | Ceramic tiles |
|
CHARACTERISTICS |
|
|---|---|
| Landscaping | Landscape |
| Cupboard | Wood |
| Heating system | Electric baseboard units |
| Water supply | Municipality |
| Heating energy | Electricity |
| Equipment available | Entry phone, Wall-mounted air conditioning |
| Easy access | Elevator |
| Windows | Aluminum |
| Hearth stove | Other |
| Siding | Brick |
| Pool | Inground |
| Proximity | Highway, Hospital, Elementary school, High school, Public transport, Bicycle path |
| Available services | Laundry room |
| Parking | Outdoor |
| Sewage system | Municipal sewer |
| Window type | Hung |
| Topography | Flat |
| Zoning | Residential |
| Roofing | Asphalt and gravel |
| Driveway | Asphalt |