93 Av. Cedar, Pointe-Claire, QC H9S4Y3 $1,950,000
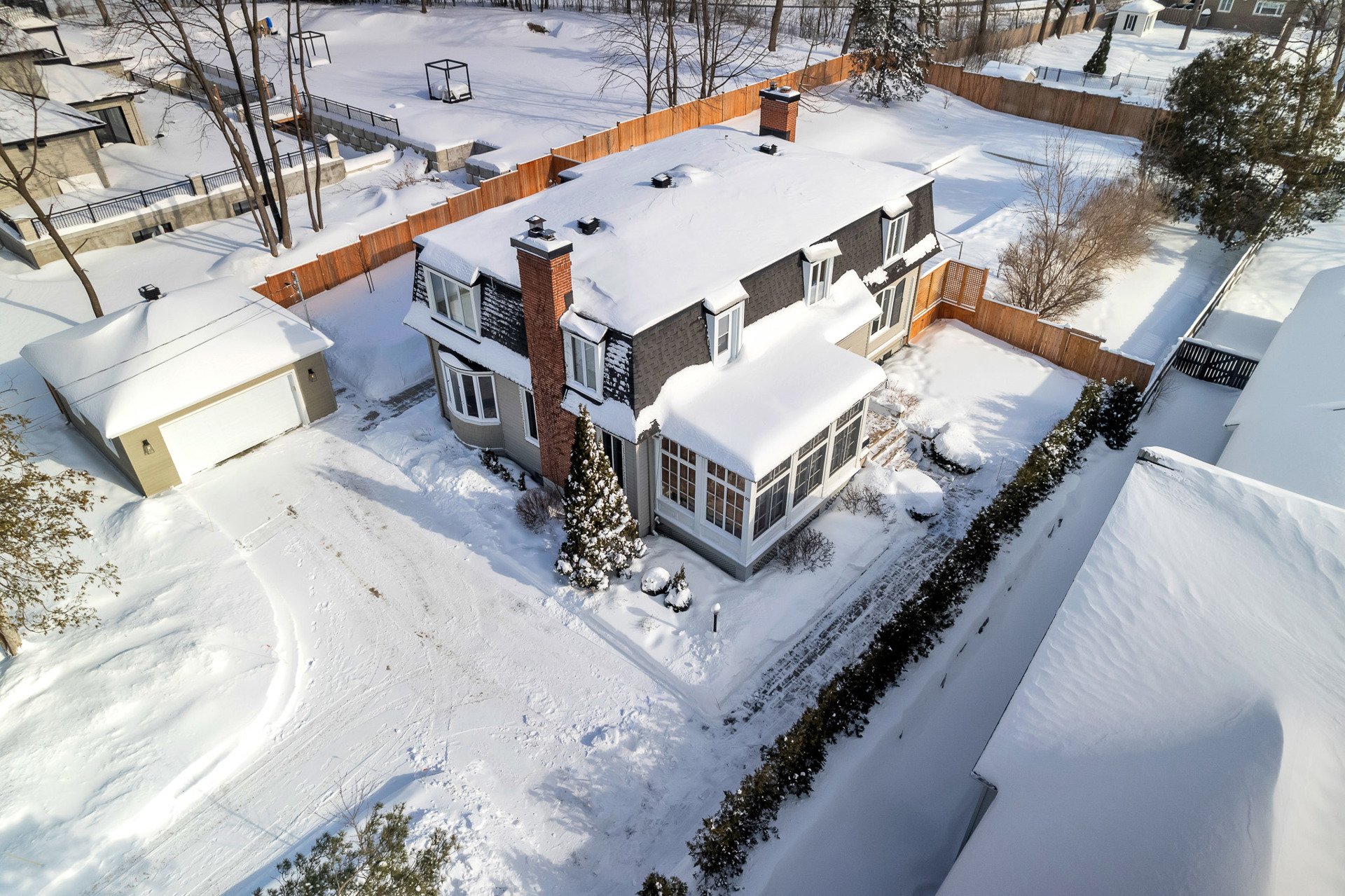
Exterior
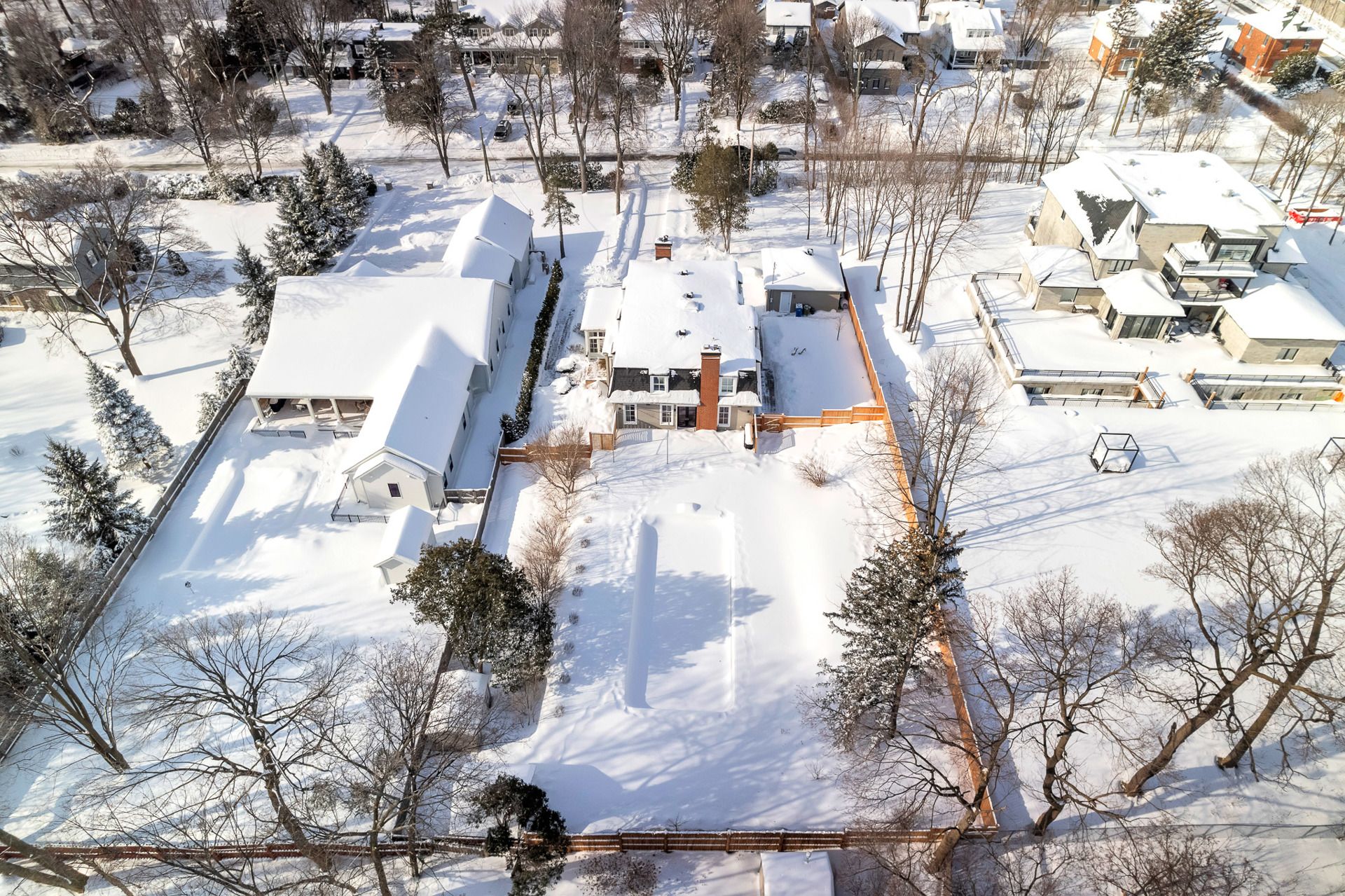
Aerial photo
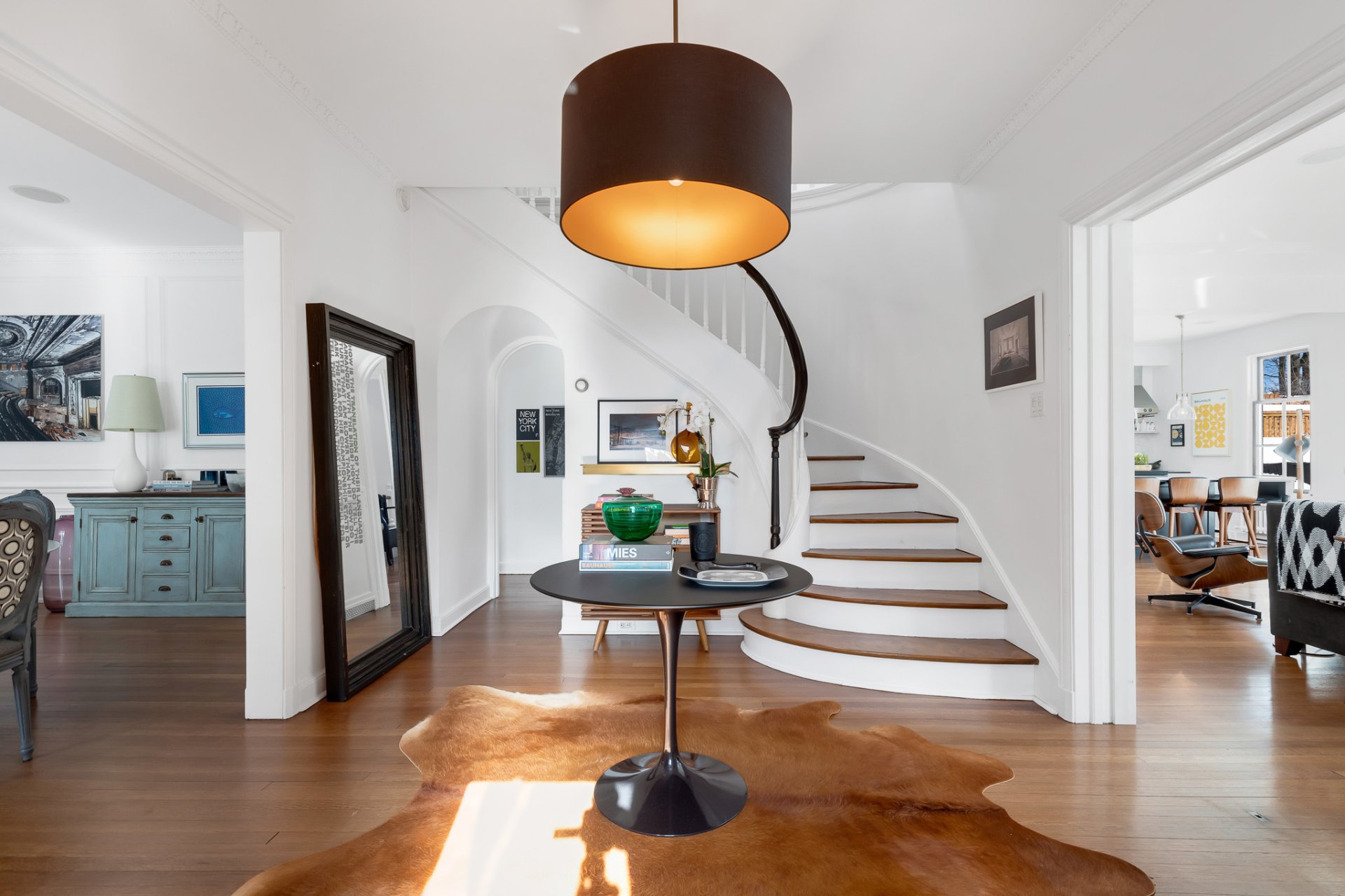
Hallway
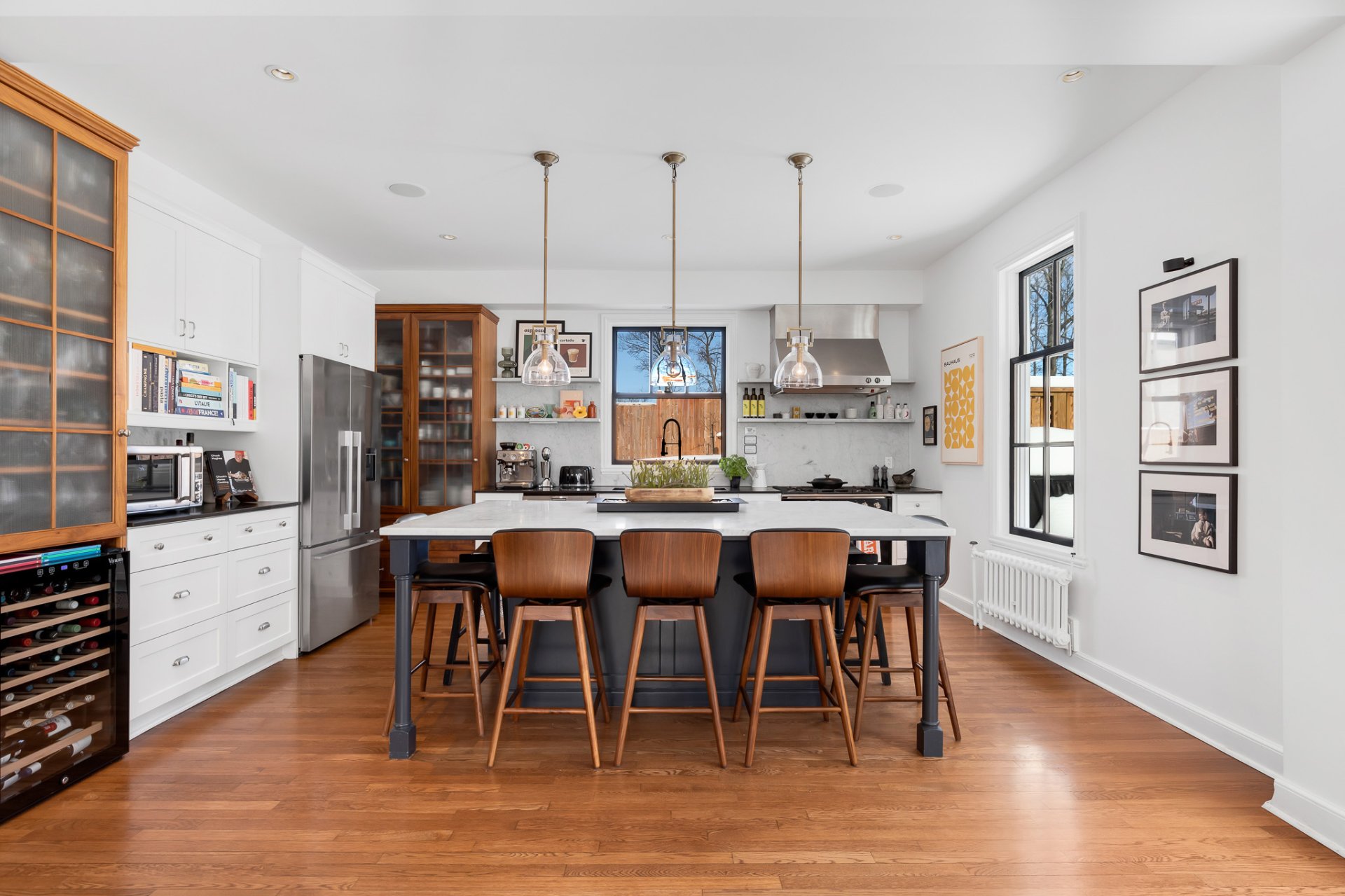
Kitchen

Living room

Frontage
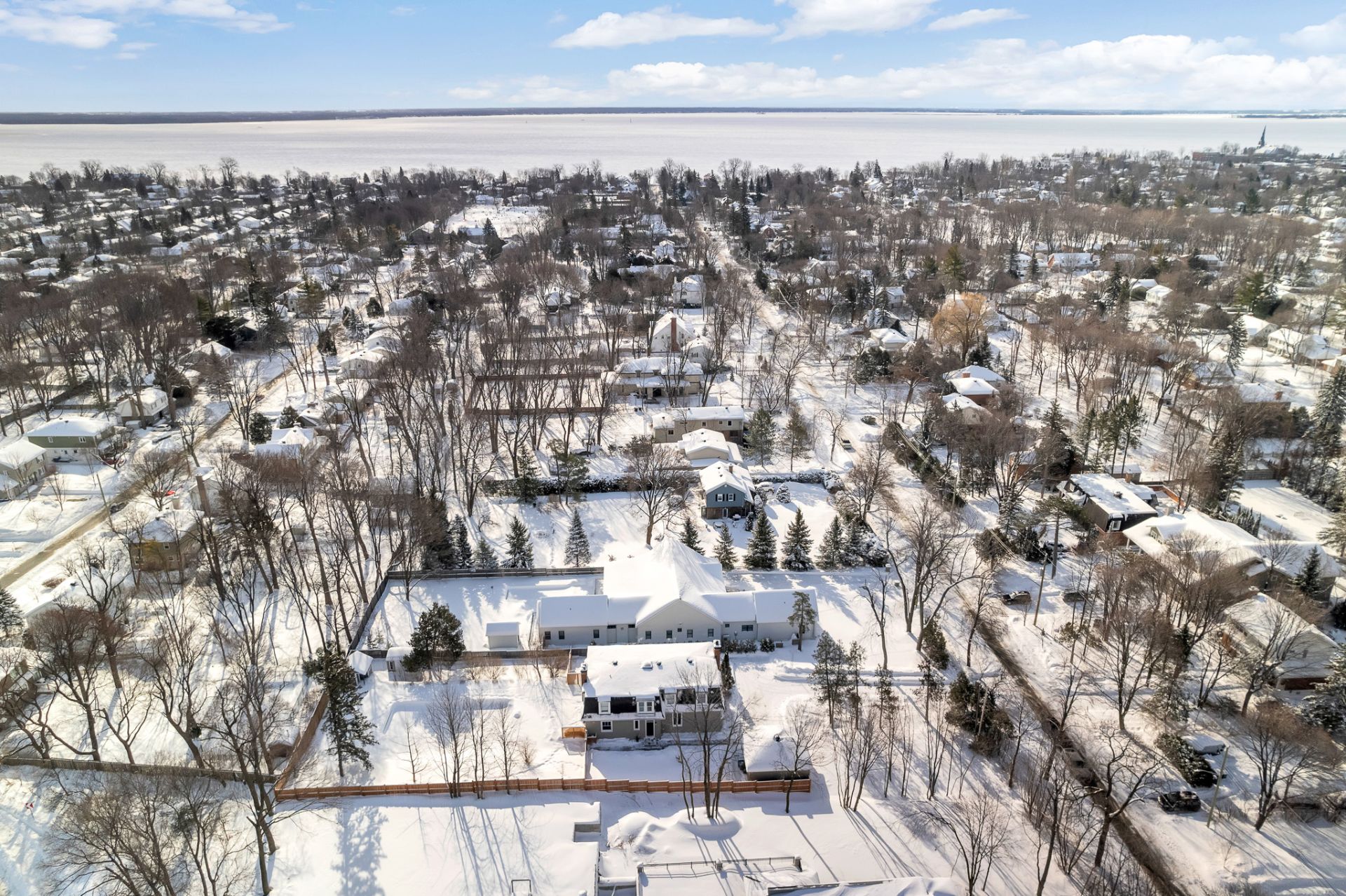
Aerial photo
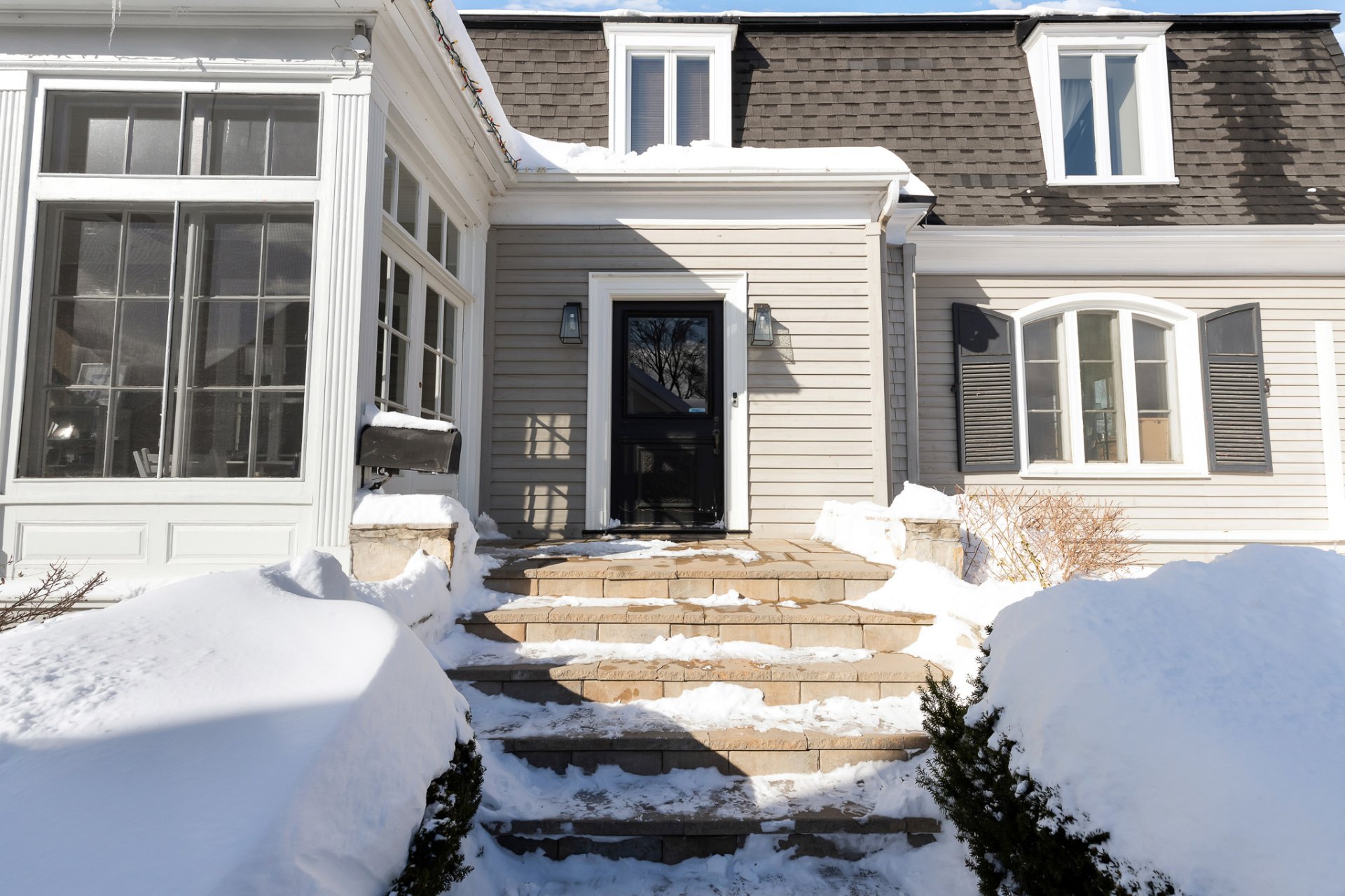
Exterior entrance
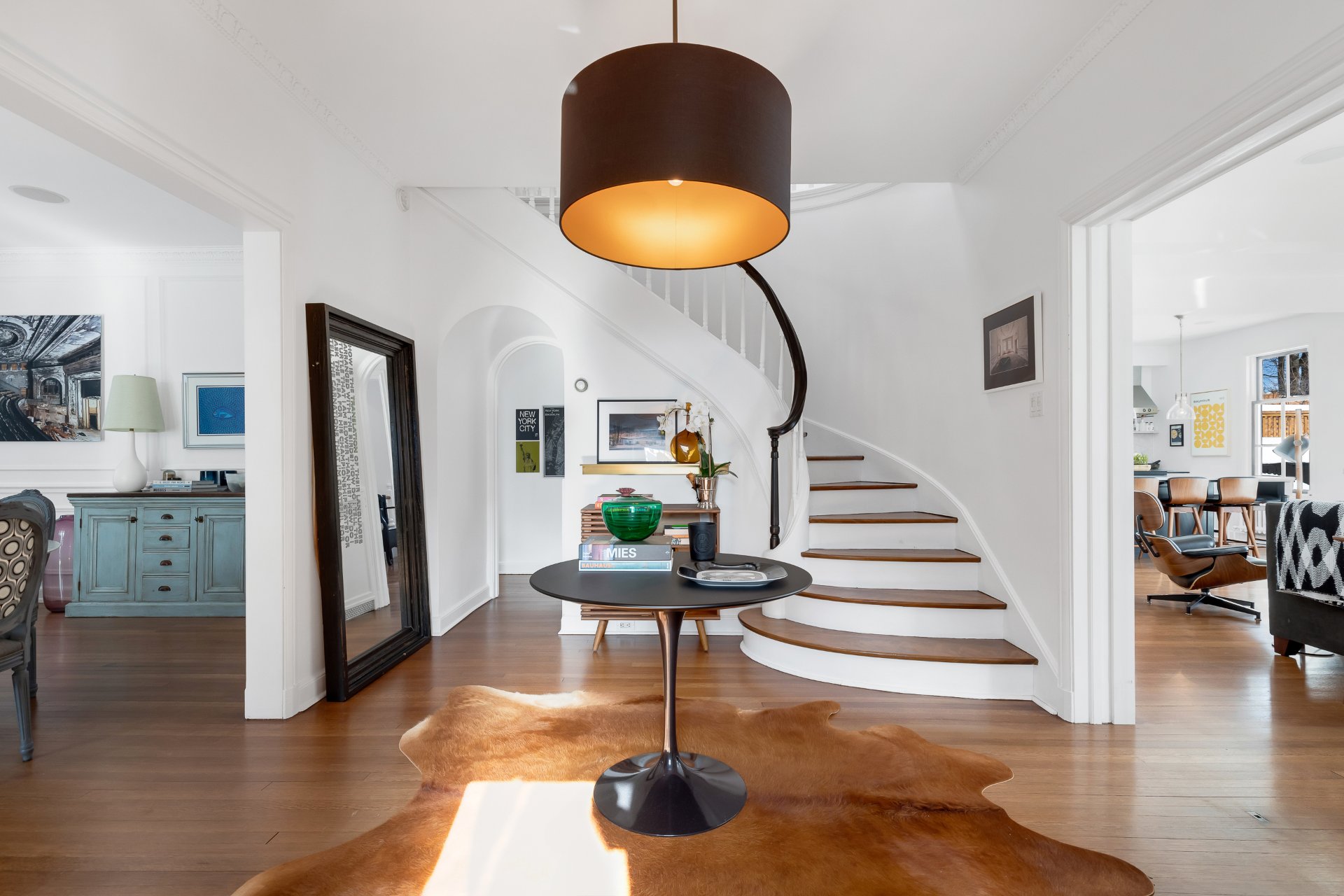
Other
|
|
OPEN HOUSE
Sunday, 23 February, 2025 | 14:00 - 16:00
Description
Welcome to 93 Cedar Ave., a turnkey home blending classic charm with modern luxury. Set on an almost 26,000 sqft lot in Pointe-Claire's most coveted area, this fully gutted and meticulously restored 5-bed, 3-bath, 2-half bath home spans 2,800+ sqft. It boasts oak floors, two elegant living rooms, a sunlit solarium, and a chef's kitchen with a spacious island, custom cabinetry, Carrara marble, granite, and high-end appliances. A second living/dining room opens to a cedar deck and stone patio. The private, fenced garden offers a stunning 50-ft pool, lush landscaping, and a detached 2-car garage.
INCLUSIONS: "LG" Refrigerator in laundry room (2024),
"Sanyo" wine fridge in office, 36" "Fisher Paykel" gas
stove (2021), 36" "Monogram" range hood, "Miele"
dishwasher, "LG" washer & dryer (2024), all blinds, custom
roman shades in principle bedroom and second floor office
(Restoration Hardware), curtain rods in den, living room
and principle bedroom (Restoration hardware), Nickel
suspended light fixture in living room, glass suspended
light fixture in vestibule, all ceiling fans, built in
speakers in kitchen, den and living room, custom built in
closets in principle bedroom, wooden shelves in garage,
alarm system, "Ring" doorbell, outdoor garage camera, 14
zone smart irrigation
system, two garden sheds, pool accessories, fireplace tools
and remaining firewood in garage.
EXCLUSIONS: Fisher Paykel refrigerator and Vinum
refrigerator in kitchen, entranceway black ceiling
chandelier, two black hanging light bulbs in hallway on
ground floor, three light fixtures above the kitchen
island, all drapes in living room, principle bedroom and
den, all exterior furniture and BBQ.
AS THE SELLERS REQUEST, THE FOLLOWING INFORMATION SHALL BE
INCLUDED IN ALL PROMISES TO PURCHASES:
1- A valid mortgage pre-approval or proof of funds if
applicable.
2- The choice of the building inspector shall be approved
by both parties.
3- All deposits in trust must be made in the name of the
buyer's notary.
4- All fireplaces are sold without any warranty with
respect to their compliance with applicable regulations and
insurance company requirements.
5- The sale is made without legal warranty of quality at
the buyer's risk and peril.
- The living area of 2,839.52 ft² was extracted from the
property assessment roll.
"Sanyo" wine fridge in office, 36" "Fisher Paykel" gas
stove (2021), 36" "Monogram" range hood, "Miele"
dishwasher, "LG" washer & dryer (2024), all blinds, custom
roman shades in principle bedroom and second floor office
(Restoration Hardware), curtain rods in den, living room
and principle bedroom (Restoration hardware), Nickel
suspended light fixture in living room, glass suspended
light fixture in vestibule, all ceiling fans, built in
speakers in kitchen, den and living room, custom built in
closets in principle bedroom, wooden shelves in garage,
alarm system, "Ring" doorbell, outdoor garage camera, 14
zone smart irrigation
system, two garden sheds, pool accessories, fireplace tools
and remaining firewood in garage.
EXCLUSIONS: Fisher Paykel refrigerator and Vinum
refrigerator in kitchen, entranceway black ceiling
chandelier, two black hanging light bulbs in hallway on
ground floor, three light fixtures above the kitchen
island, all drapes in living room, principle bedroom and
den, all exterior furniture and BBQ.
AS THE SELLERS REQUEST, THE FOLLOWING INFORMATION SHALL BE
INCLUDED IN ALL PROMISES TO PURCHASES:
1- A valid mortgage pre-approval or proof of funds if
applicable.
2- The choice of the building inspector shall be approved
by both parties.
3- All deposits in trust must be made in the name of the
buyer's notary.
4- All fireplaces are sold without any warranty with
respect to their compliance with applicable regulations and
insurance company requirements.
5- The sale is made without legal warranty of quality at
the buyer's risk and peril.
- The living area of 2,839.52 ft² was extracted from the
property assessment roll.
Inclusions: See addendum
Exclusions : See addendum
| BUILDING | |
|---|---|
| Type | Two or more storey |
| Style | Detached |
| Dimensions | 0x10.39 M |
| Lot Size | 2408.8 MC |
| EXPENSES | |
|---|---|
| Energy cost | $ 5277 / year |
| Water taxes (2024) | $ 2467 / year |
| Municipal Taxes (2025) | $ 9871 / year |
| School taxes (2025) | $ 1249 / year |
|
ROOM DETAILS |
|||
|---|---|---|---|
| Room | Dimensions | Level | Flooring |
| Other | 5.6 x 4.3 P | Ground Floor | Marble |
| Other | 11.7 x 11.0 P | Ground Floor | Wood |
| Washroom | 5.4 x 4.2 P | Ground Floor | Wood |
| Other | 19.4 x 16.9 P | Ground Floor | Wood |
| Solarium | 17.10 x 8.6 P | Ground Floor | Wood |
| Other | 12.7 x 11.9 P | Ground Floor | Wood |
| Laundry room | 9.2 x 9.0 P | Ground Floor | Wood |
| Kitchen | 16.6 x 14.8 P | Ground Floor | Wood |
| Living room | 18.4 x 17.9 P | Ground Floor | Wood |
| Other | 12.10 x 7.2 P | Ground Floor | Wood |
| Bedroom | 13.8 x 12.3 P | 2nd Floor | Wood |
| Bedroom | 14.1 x 13.9 P | 2nd Floor | Wood |
| Bedroom | 14.2 x 13.9 P | 2nd Floor | Wood |
| Other | 12.9 x 5.5 P | 2nd Floor | Ceramic tiles |
| Bathroom | 12.7 x 5.11 P | 2nd Floor | Ceramic tiles |
| Primary bedroom | 16.2 x 13.0 P | 2nd Floor | Wood |
| Walk-in closet | 9.7 x 8.2 P | 2nd Floor | Wood |
| Other | 16.9 x 9.0 P | 2nd Floor | Wood |
| Washroom | 7.5 x 5.4 P | Basement | Ceramic tiles |
| Family room | 18.0 x 6.8 P | Basement | Wood |
| Other | 8.11 x 3.11 P | Basement | Concrete |
| Other | 24.0 x 13.2 P | Basement | Concrete |
| Other | 17.6 x 15.10 P | Basement | Concrete |
|
CHARACTERISTICS |
|
|---|---|
| Landscaping | Fenced, Landscape |
| Cupboard | Wood |
| Heating system | Radiant |
| Water supply | Municipality |
| Heating energy | Electricity |
| Equipment available | Alarm system, Electric garage door, Wall-mounted heat pump, Private yard |
| Windows | Other |
| Foundation | Poured concrete |
| Hearth stove | Wood fireplace |
| Garage | Heated, Detached, Double width or more |
| Siding | Wood |
| Pool | Inground |
| Proximity | Highway, Golf, Park - green area, Elementary school, High school, Public transport |
| Bathroom / Washroom | Adjoining to primary bedroom, Seperate shower |
| Available services | Fire detector |
| Basement | 6 feet and over, Finished basement |
| Parking | Outdoor, Garage |
| Sewage system | Municipal sewer |
| Window type | Hung, Crank handle, French window |
| Roofing | Asphalt shingles, Elastomer membrane |
| Zoning | Residential |
| Driveway | Asphalt |