9420 Av. André Grasset, Montréal (Ahuntsic-Cartierville), QC H2M2B5 $988,000
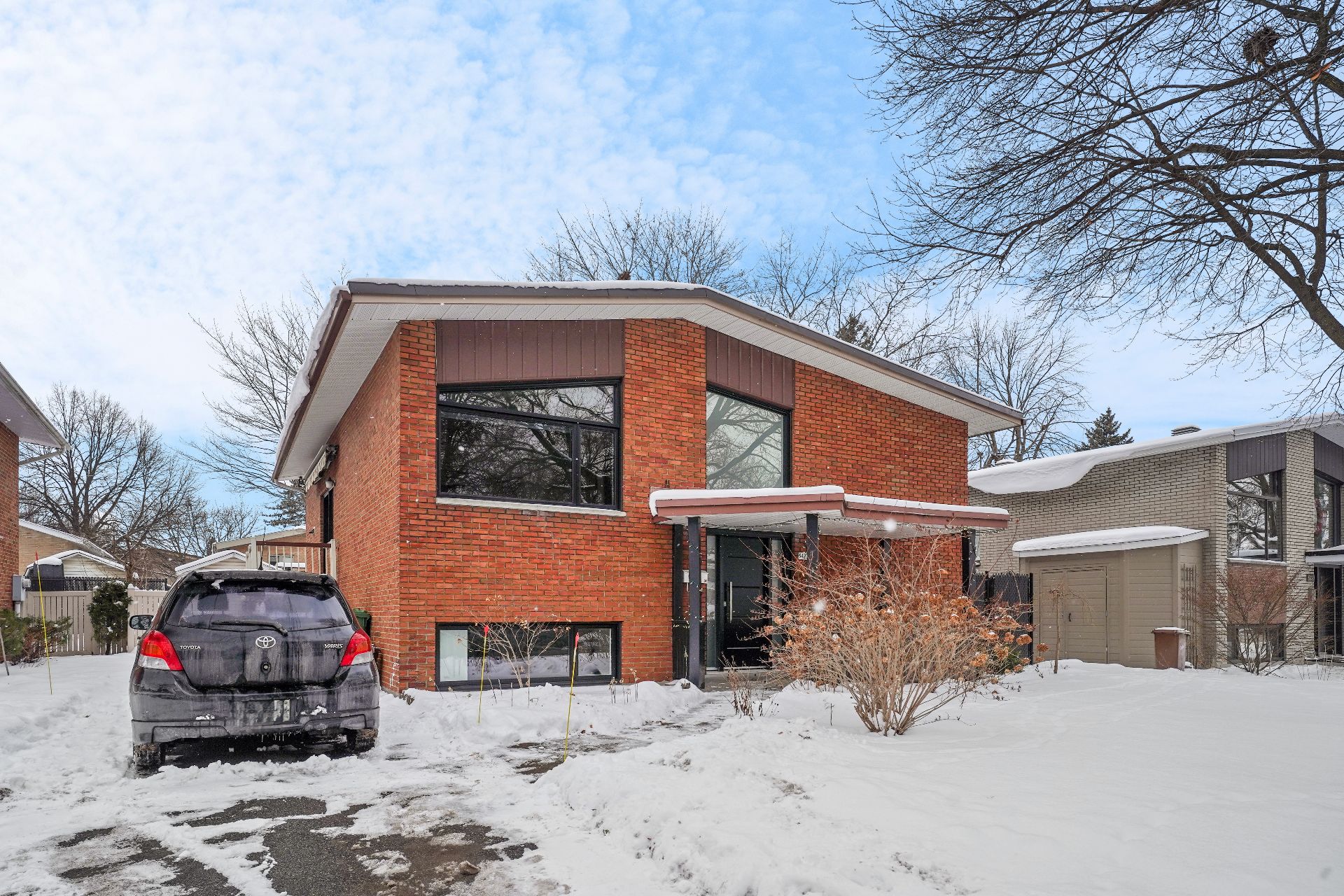
Frontage
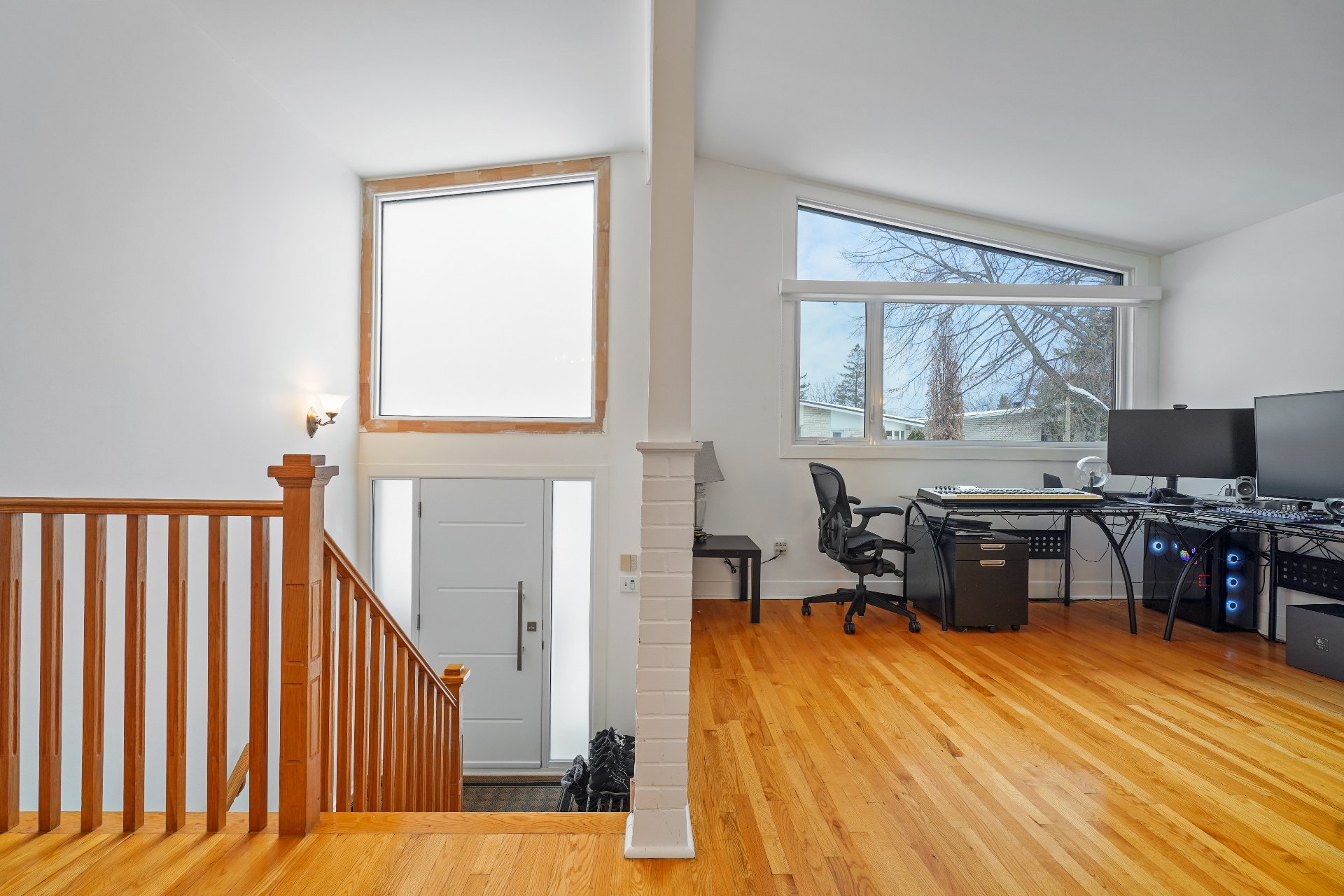
Hallway
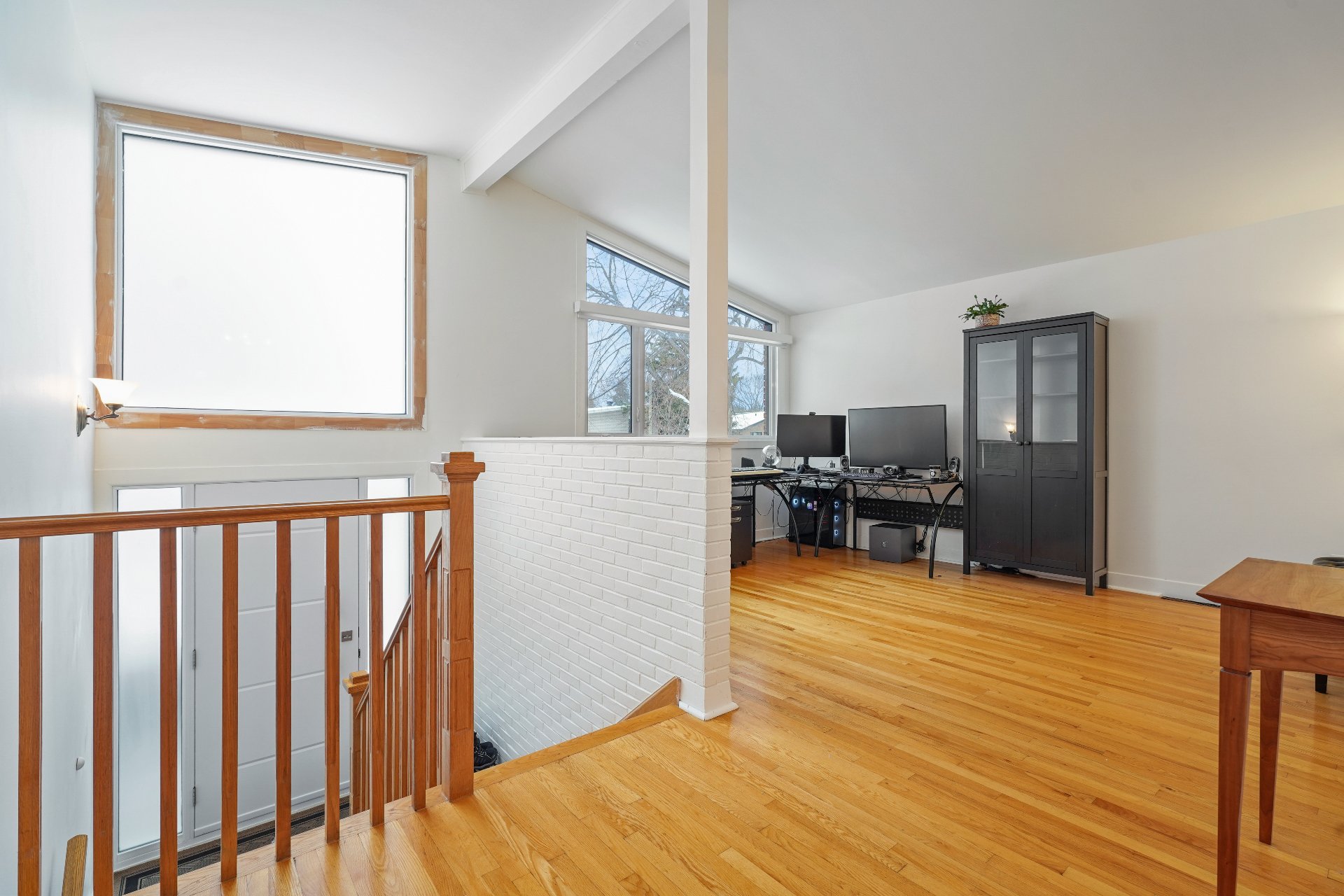
Hallway
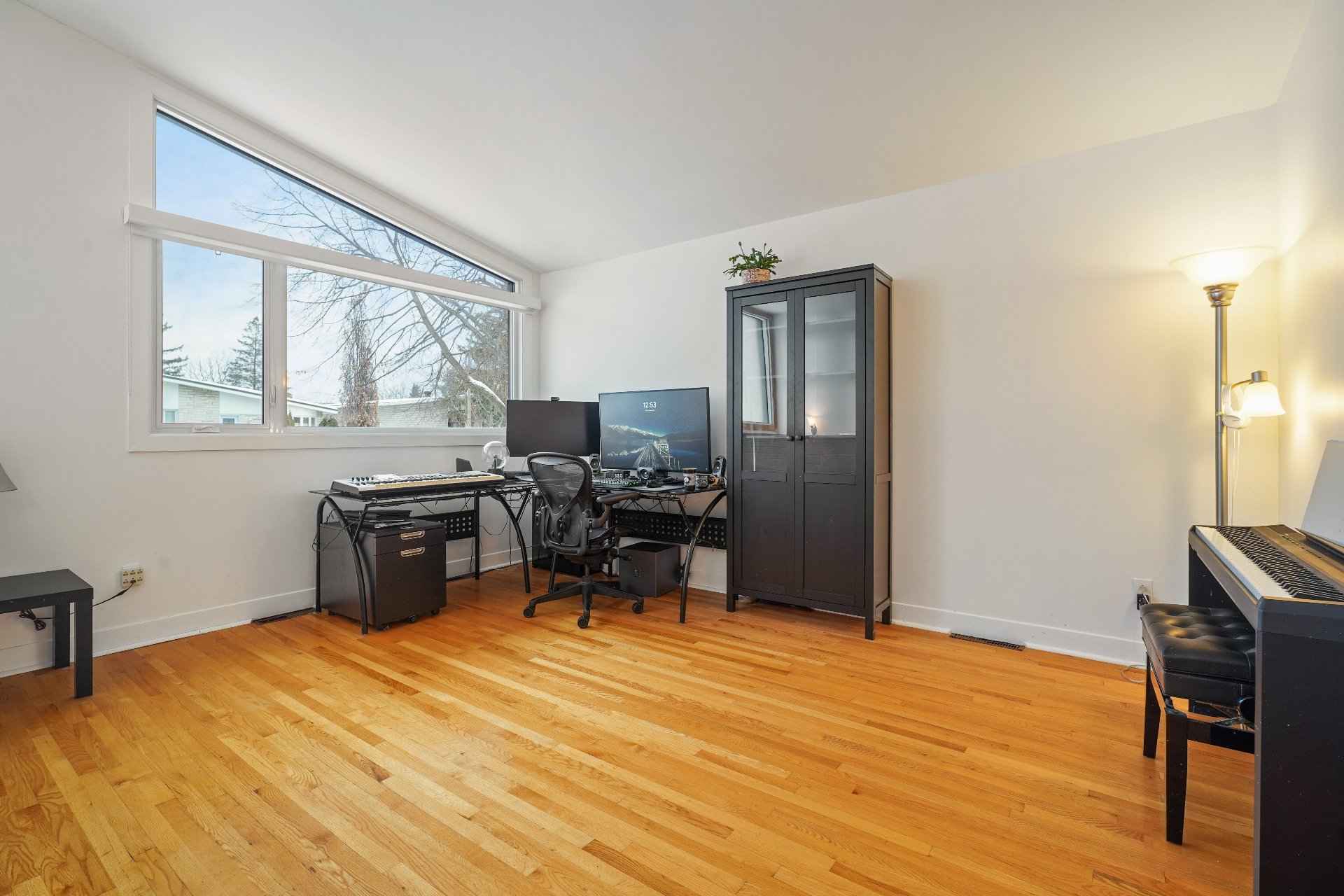
Living room
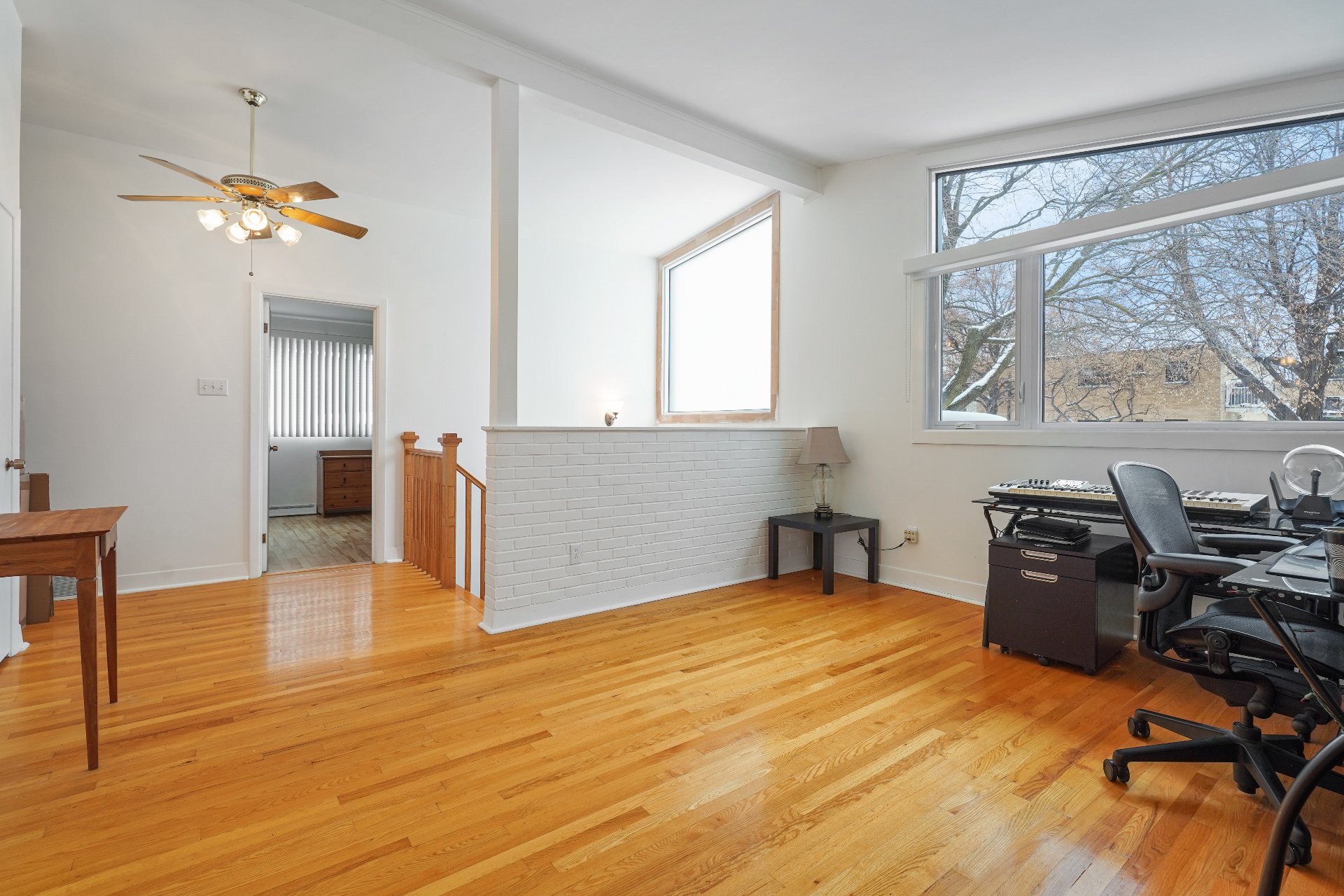
Living room
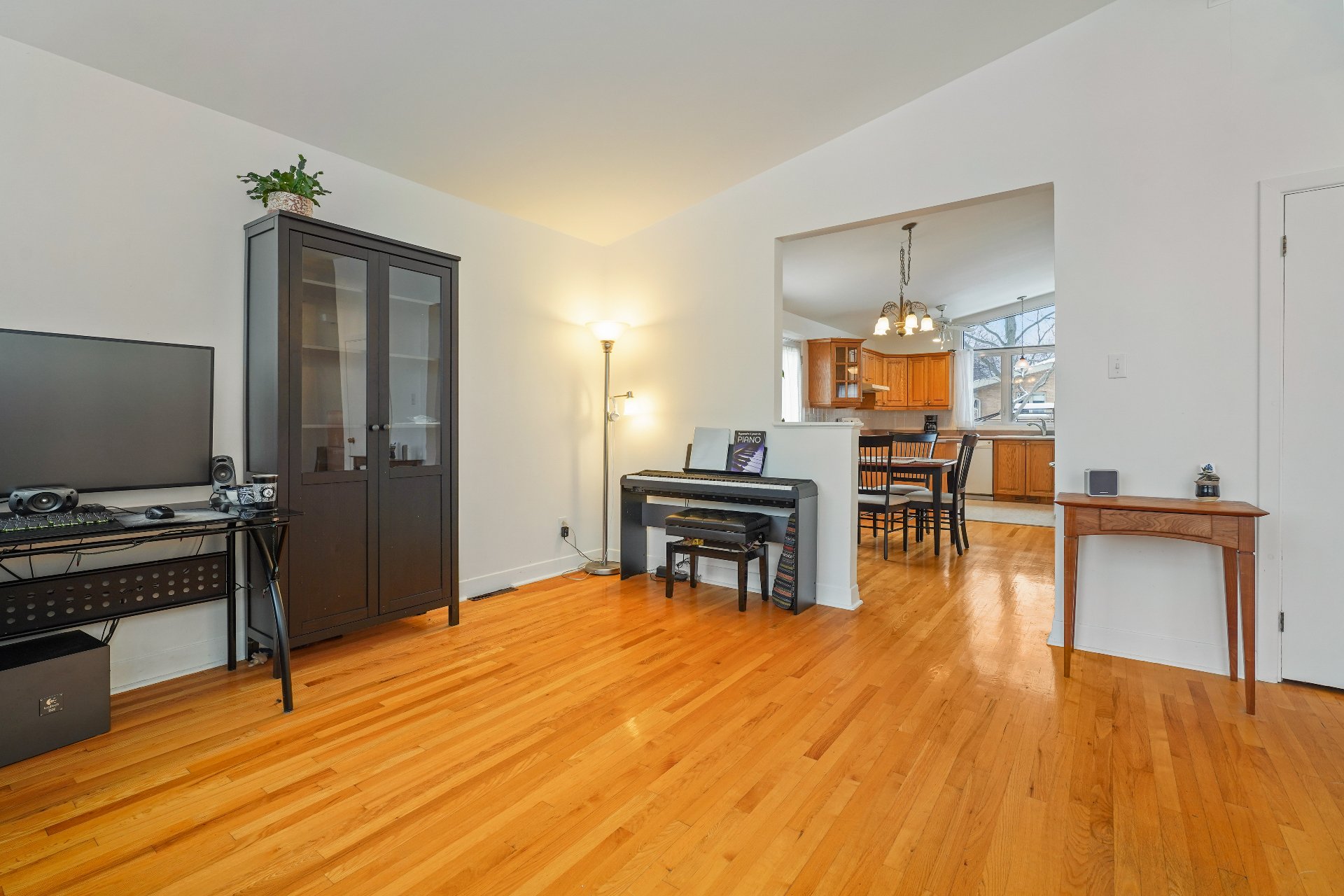
Living room
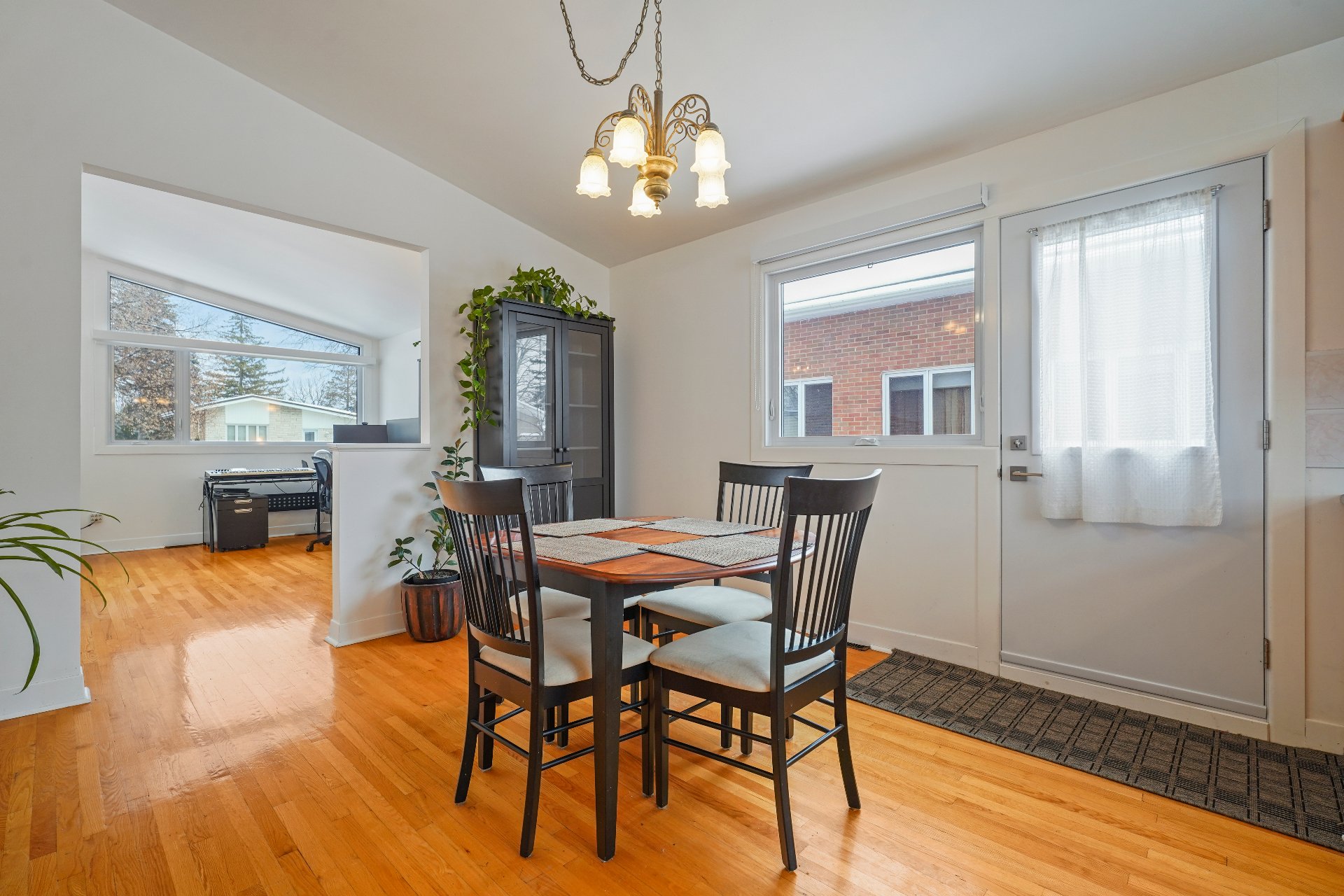
Dining room
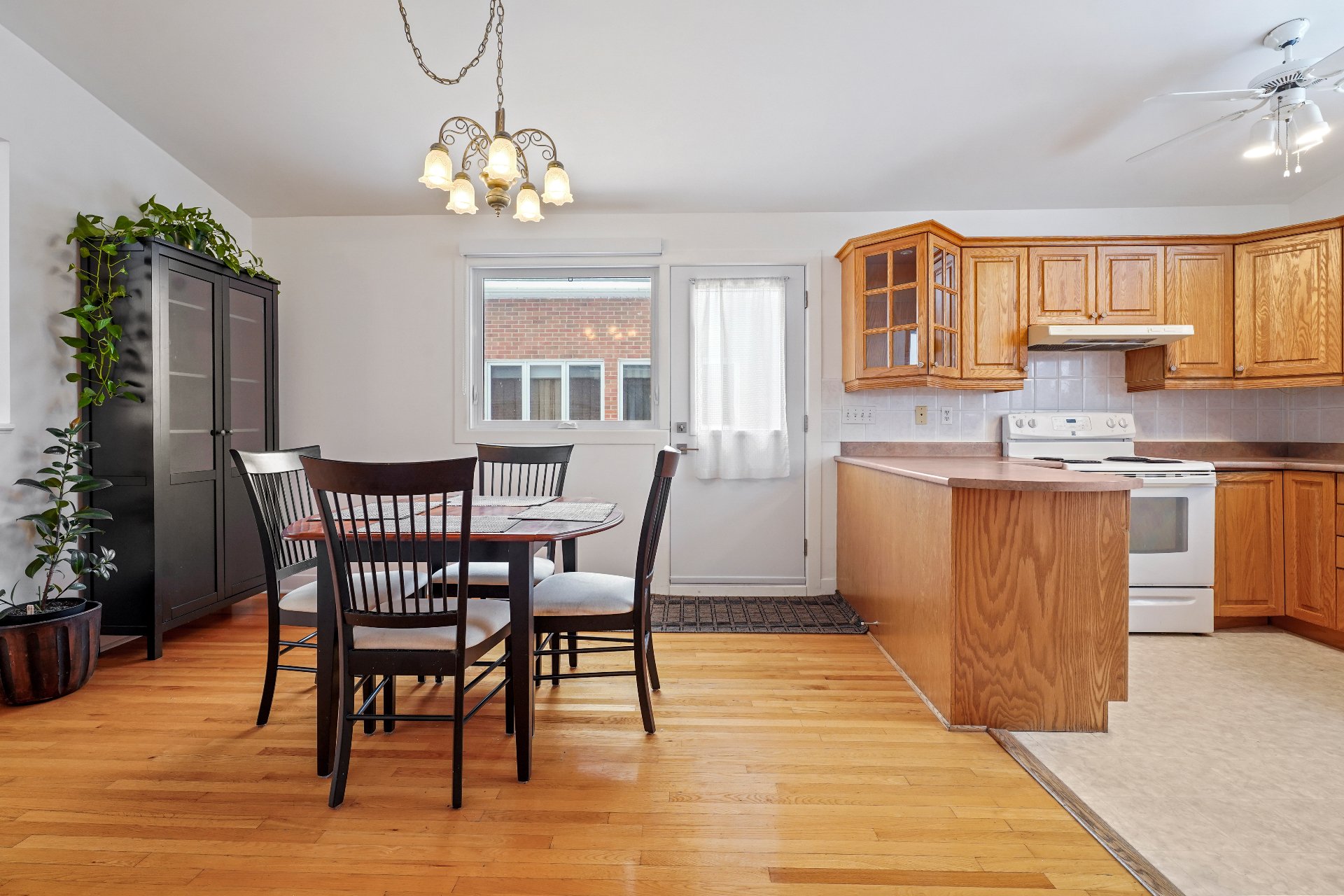
Dining room
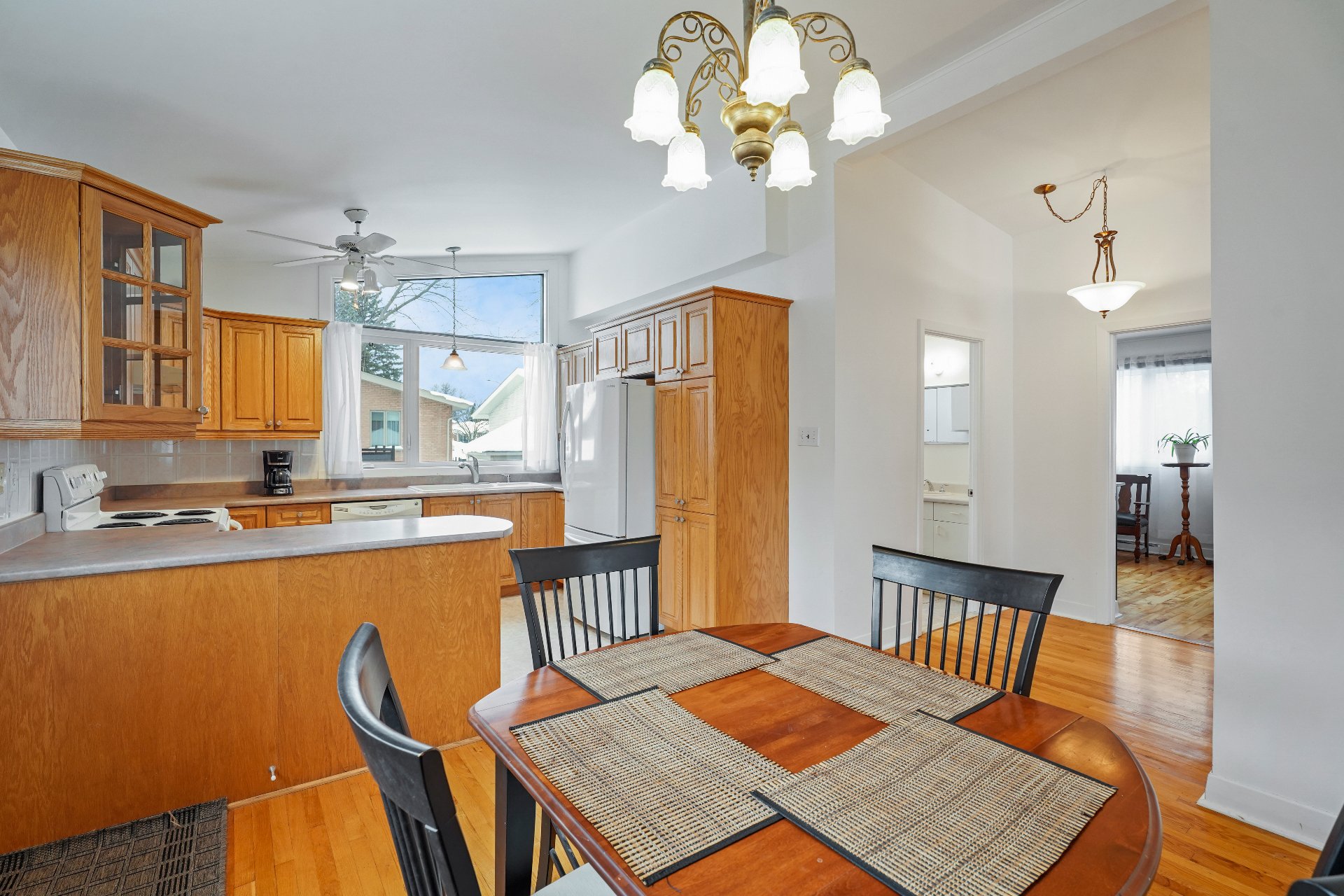
Dining room
|
|
Description
Discover this magnificent bungalow located in the heart of a popular neighborhood in Ahuntsic/Cartierville, combining comfort and practicality. Composed of 4 bedrooms and 2 bathrooms. A few steps from essential services such as supermarkets, schools and public transportation, this property benefits from an ideal location for families and professionals. For nature lovers, Parc Frédéric-Back is nearby, offering you an ideal setting for your walks, picnics or outdoor activities. Outdoor asphalt parking for 2 cars. More in the addendum ...
Upon arrival, you will be seduced by its modern steel doors
and new aluminum windows, offering both elegance and
security while guaranteeing excellent thermal and acoustic
insulation. Inside, the splendid cathedral ceiling creates
an airy and bright atmosphere, with spacious living spaces
that invite conviviality.
The bungalow has many bright rooms. In addition, the
basement offers immense potential with the possibility of
setting up a bachelor, ideal for rental income or to
accommodate guests.
Flexible occupancy.
and new aluminum windows, offering both elegance and
security while guaranteeing excellent thermal and acoustic
insulation. Inside, the splendid cathedral ceiling creates
an airy and bright atmosphere, with spacious living spaces
that invite conviviality.
The bungalow has many bright rooms. In addition, the
basement offers immense potential with the possibility of
setting up a bachelor, ideal for rental income or to
accommodate guests.
Flexible occupancy.
Inclusions:
Exclusions : N/A
| BUILDING | |
|---|---|
| Type | Bungalow |
| Style | Detached |
| Dimensions | 9.91x11.79 M |
| Lot Size | 4498.75 PC |
| EXPENSES | |
|---|---|
| Municipal Taxes (2024) | $ 4737 / year |
| School taxes (2024) | $ 600 / year |
|
ROOM DETAILS |
|||
|---|---|---|---|
| Room | Dimensions | Level | Flooring |
| Living room | 11.6 x 15 P | Ground Floor | Wood |
| Dining room | 11.7 x 12.5 P | Ground Floor | Wood |
| Kitchen | 9.1 x 11.6 P | Ground Floor | Other |
| Bedroom | 19.8 x 11.6 P | Ground Floor | Wood |
| Bedroom | 11.6 x 11.9 P | Ground Floor | Wood |
| Bathroom | 9.8 x 7.1 P | Ground Floor | Ceramic tiles |
| Family room | 14.2 x 26 P | Basement | Parquetry |
| Kitchen | 12.2 x 11.3 P | Basement | Other |
| Bedroom | 10.5 x 11.2 P | Basement | Floating floor |
| Bedroom | 11.7 x 11.2 P | Basement | Parquetry |
| Bathroom | 5.8 x 8.7 P | Basement | Ceramic tiles |
| Storage | 12.7 x 9.3 P | Basement | Floating floor |
|
CHARACTERISTICS |
|
|---|---|
| Driveway | Double width or more, Asphalt |
| Landscaping | Fenced, Landscape |
| Cupboard | Wood |
| Heating system | Air circulation |
| Water supply | Municipality |
| Heating energy | Electricity |
| Equipment available | Central vacuum cleaner system installation, Ventilation system, Central air conditioning |
| Foundation | Poured concrete |
| Hearth stove | Wood fireplace |
| Siding | Brick |
| Proximity | Highway, Cegep, Golf, Hospital, Park - green area, Elementary school, High school, Public transport, University, Bicycle path, Daycare centre |
| Basement | 6 feet and over, Finished basement, Separate entrance |
| Parking | Outdoor |
| Sewage system | Municipal sewer |
| Roofing | Asphalt shingles |
| Zoning | Residential |