9621 Rue Notre Dame E., Montréal (Mercier, QC H1L3P7 $858,000
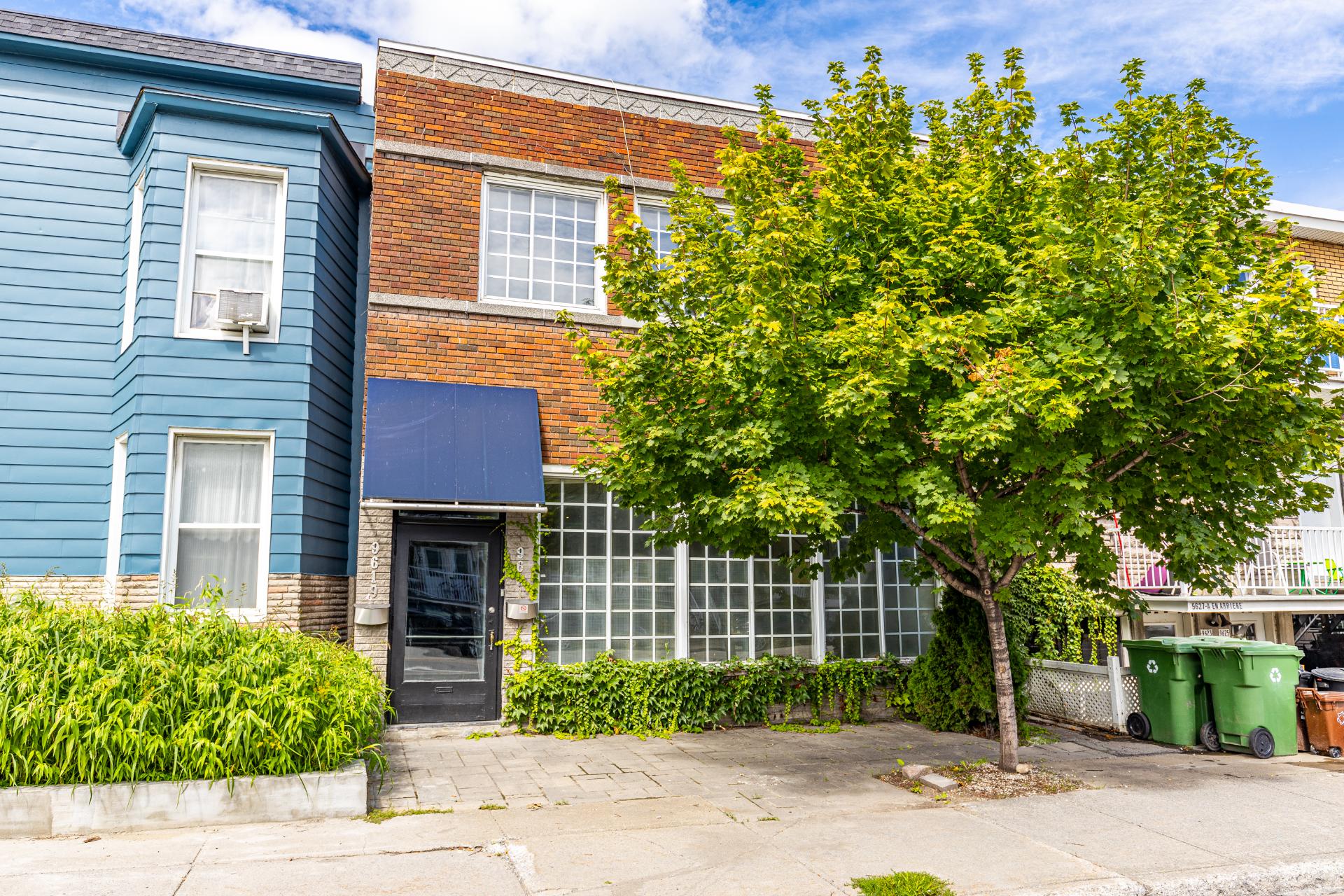
Frontage

Patio

Living room
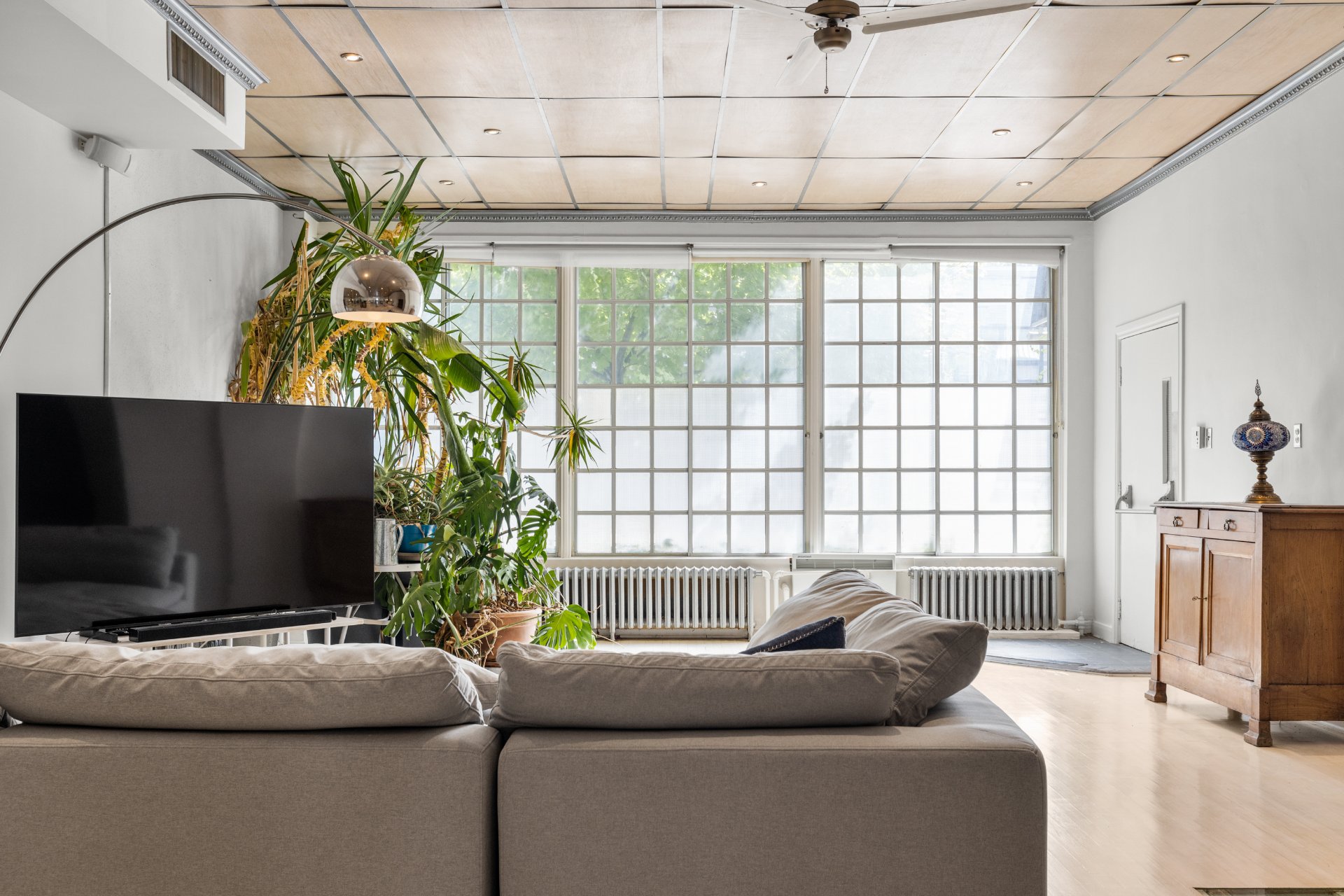
Living room
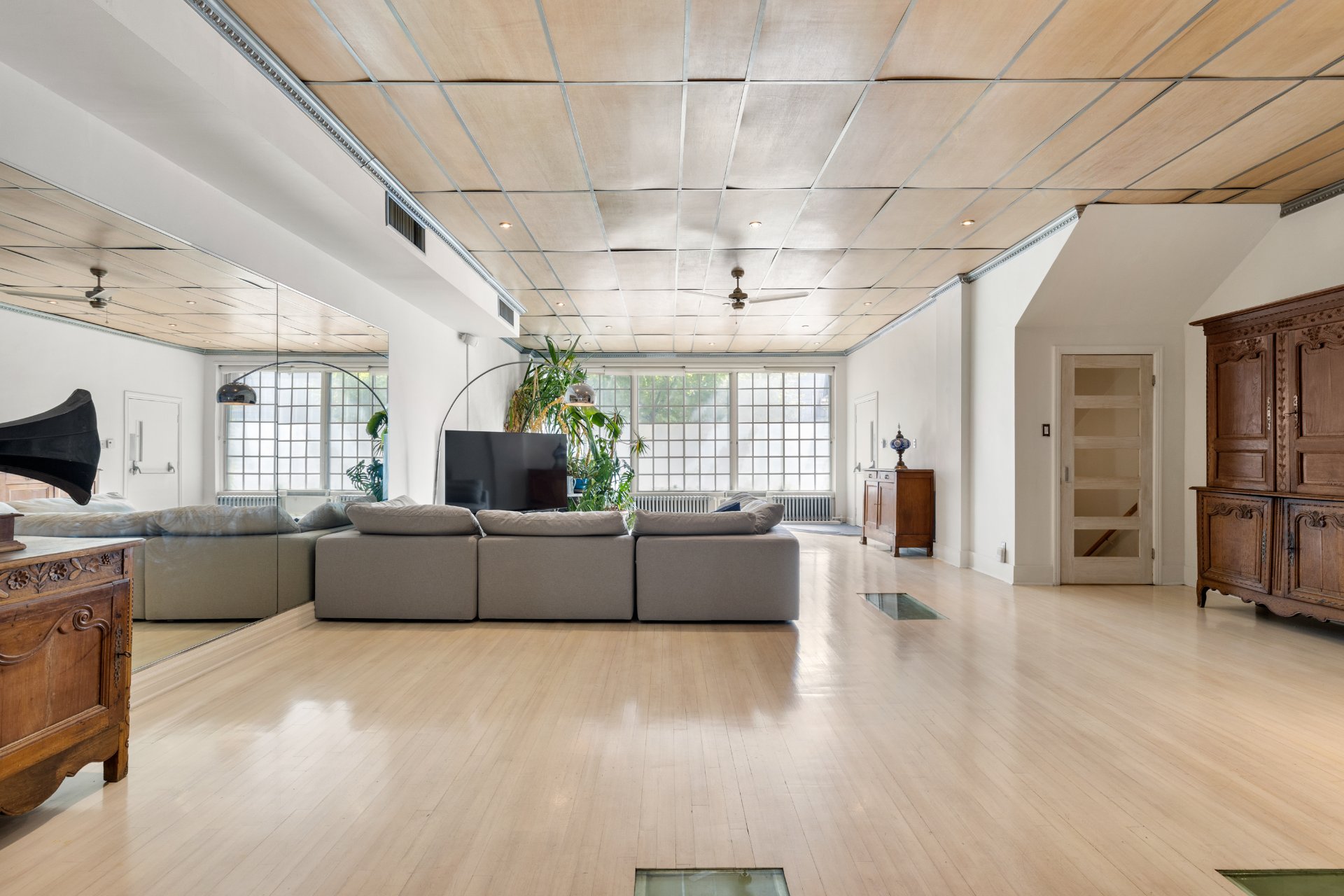
Living room
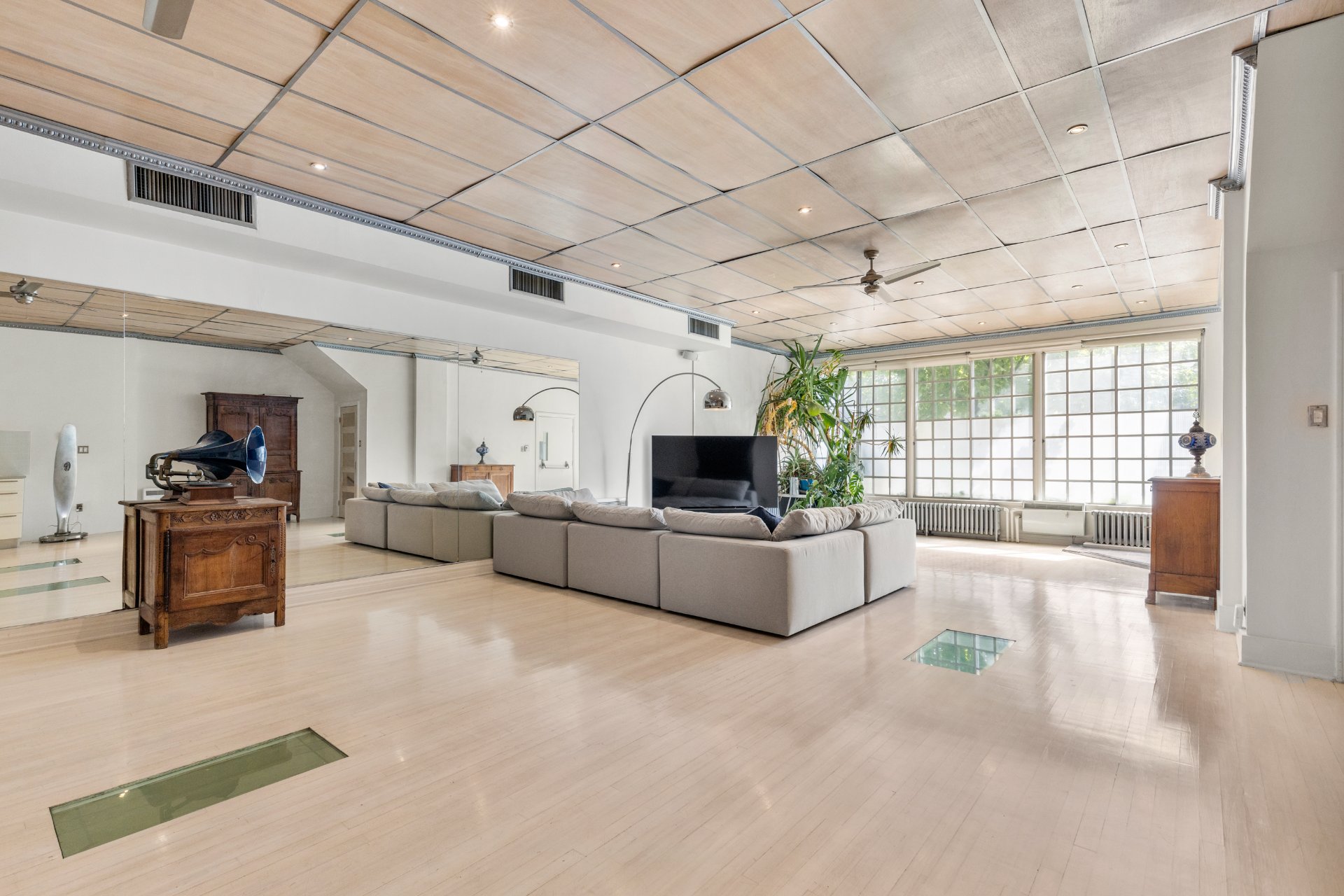
Living room

Living room
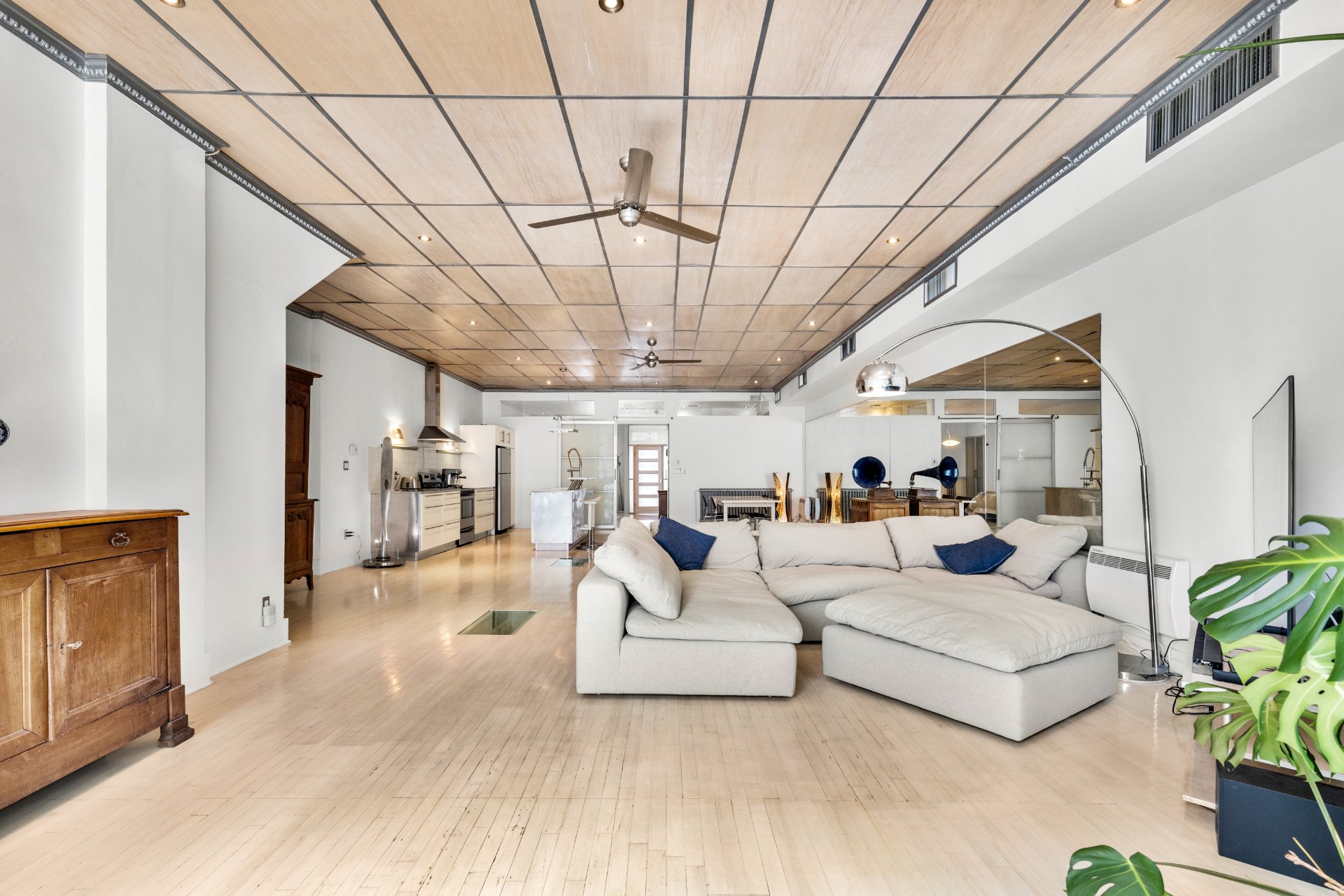
Living room

Dining room
|
|
Description
Beautiful industrial style condo located in Mercier/Hochelaga, ideal location near all services and amenities, schools, 20 minutes from downtown Montreal and close to several parks. The unit is composed of 2 bedrooms (possibility of adding additional bedrooms), 2 full bathrooms, 1 parking space (carport) and a private terrace at the back. The ceilings on the ground floor are 10 feet and the large windows let in all the natural light. A visit will surely charm you!
*The living area includes the basement
*Possibility of making this unit a commercial unit
Additional features:
-Private parking carport under the terrace
-Possibility of setting up a 20X20 foot terrace on the
roof, this would offer a superb view of the St. Lawrence
River
-Thermal and sound insulation in the ceiling of the ground
floor
-Light wells are installed in the ground floor floor to
increase the brightness in the basement
-White stained hardwood floors
-Master bedroom on the ground floor with adjacent bathroom
-The basement is completely finished
-Painted concrete floors in the basement
Nearby:
-2 municipal swimming pools less than 10 minutes away
-Public transport
-Honoré-Beaugrand metro station
-A few minutes from Parc Bellerive offering a 3.7KM bike
path, outdoor activities all year round as well as access
to the wharf as well than the ferry leading to the
Boucherville Islands
*Possibility of making this unit a commercial unit
Additional features:
-Private parking carport under the terrace
-Possibility of setting up a 20X20 foot terrace on the
roof, this would offer a superb view of the St. Lawrence
River
-Thermal and sound insulation in the ceiling of the ground
floor
-Light wells are installed in the ground floor floor to
increase the brightness in the basement
-White stained hardwood floors
-Master bedroom on the ground floor with adjacent bathroom
-The basement is completely finished
-Painted concrete floors in the basement
Nearby:
-2 municipal swimming pools less than 10 minutes away
-Public transport
-Honoré-Beaugrand metro station
-A few minutes from Parc Bellerive offering a 3.7KM bike
path, outdoor activities all year round as well as access
to the wharf as well than the ferry leading to the
Boucherville Islands
Inclusions:
Exclusions : N/A
| BUILDING | |
|---|---|
| Type | Apartment |
| Style | Attached |
| Dimensions | 0x0 |
| Lot Size | 0 |
| EXPENSES | |
|---|---|
| Co-ownership fees | $ 0 / year |
| Municipal Taxes (2025) | $ 2520 / year |
| School taxes (2024) | $ 287 / year |
|
ROOM DETAILS |
|||
|---|---|---|---|
| Room | Dimensions | Level | Flooring |
| Other | 46.6 x 23 P | Ground Floor | Wood |
| Primary bedroom | 20 x 13.4 P | Ground Floor | Wood |
| Walk-in closet | 8 x 6 P | Ground Floor | Wood |
| Bathroom | 13 x 9.5 P | Ground Floor | Ceramic tiles |
| Other | 40.5 x 11 P | Basement | Concrete |
| Other | 15.3 x 12 P | Basement | Concrete |
| Bedroom | 27 x 11 P | Basement | Concrete |
| Bathroom | 14 x 8 P | Basement | Ceramic tiles |
| Other | 8.5 x 6.5 P | Basement | Concrete |
| Other | 8 x 6 P | Basement | Concrete |
|
CHARACTERISTICS |
|
|---|---|
| Carport | Attached, Attached, Attached, Attached, Attached |
| Heating system | Electric baseboard units, Electric baseboard units, Electric baseboard units, Electric baseboard units, Electric baseboard units |
| Water supply | Municipality, Municipality, Municipality, Municipality, Municipality |
| Heating energy | Electricity, Heating oil, Electricity, Heating oil, Electricity, Heating oil, Electricity, Heating oil, Electricity, Heating oil |
| Proximity | Highway, Cegep, Golf, Hospital, Park - green area, Elementary school, High school, Public transport, University, Bicycle path, Daycare centre, Highway, Cegep, Golf, Hospital, Park - green area, Elementary school, High school, Public transport, University, Bicycle path, Daycare centre, Highway, Cegep, Golf, Hospital, Park - green area, Elementary school, High school, Public transport, University, Bicycle path, Daycare centre, Highway, Cegep, Golf, Hospital, Park - green area, Elementary school, High school, Public transport, University, Bicycle path, Daycare centre, Highway, Cegep, Golf, Hospital, Park - green area, Elementary school, High school, Public transport, University, Bicycle path, Daycare centre |
| Bathroom / Washroom | Seperate shower, Seperate shower, Seperate shower, Seperate shower, Seperate shower |
| Basement | 6 feet and over, 6 feet and over, 6 feet and over, 6 feet and over, 6 feet and over |
| Parking | In carport, In carport, In carport, In carport, In carport |
| Sewage system | Municipal sewer, Municipal sewer, Municipal sewer, Municipal sewer, Municipal sewer |
| Zoning | Residential, Residential, Residential, Residential, Residential |
| Roofing | Elastomer membrane, Elastomer membrane, Elastomer membrane, Elastomer membrane, Elastomer membrane |