9742 Rue Cérès, Dollard-des-Ormeaux, QC H9B3J3 $599,999
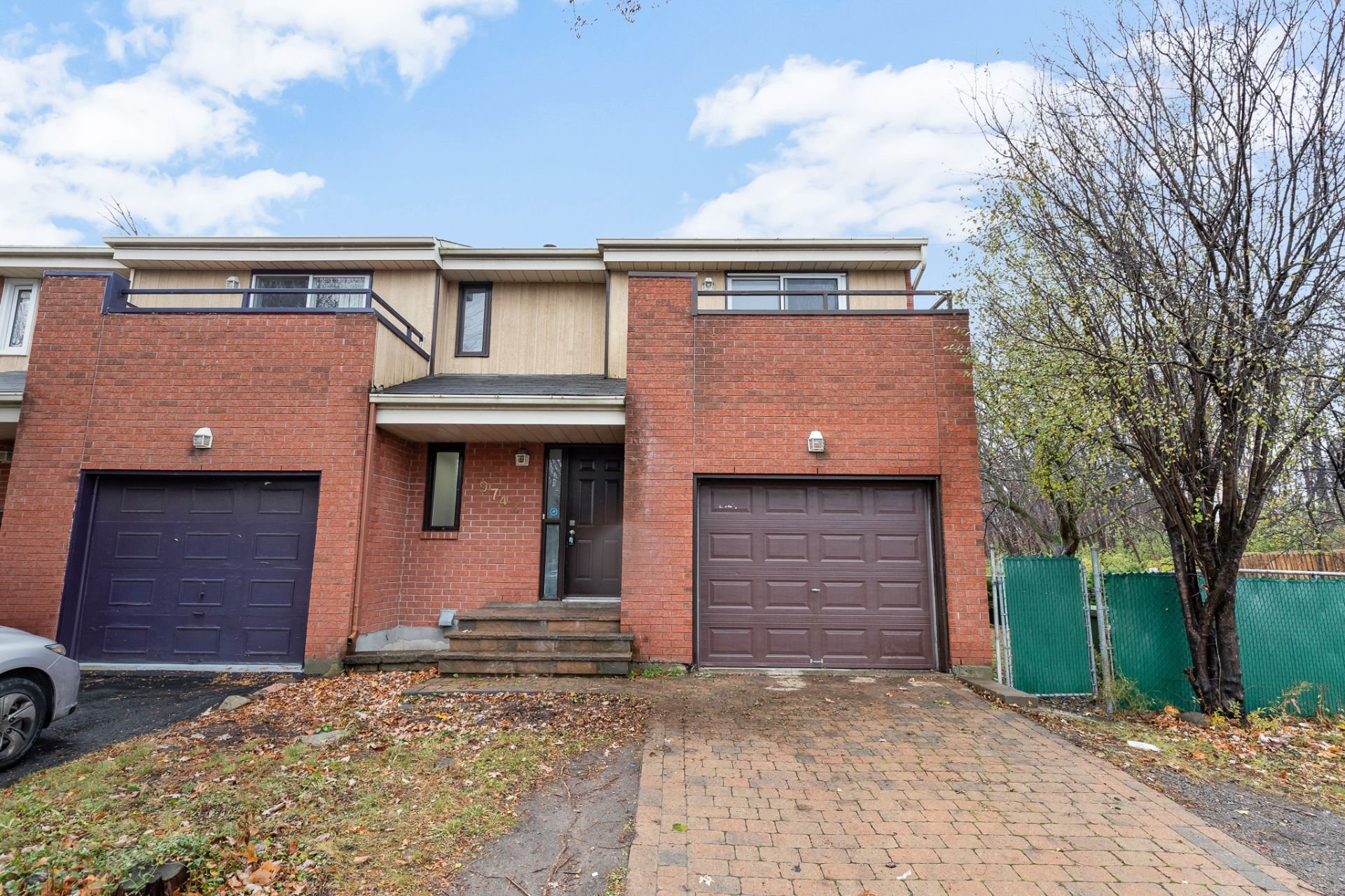
Frontage
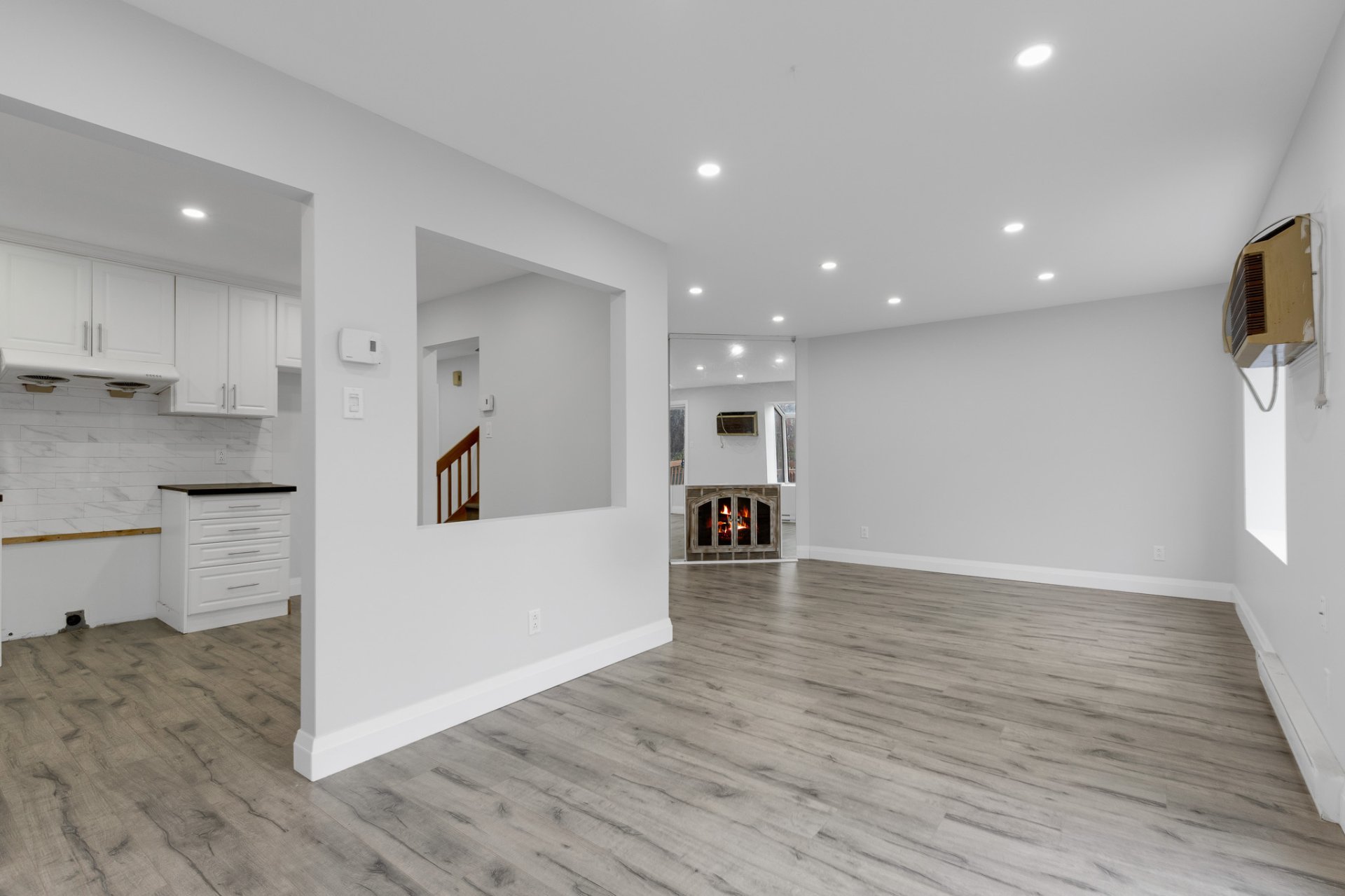
Dining room
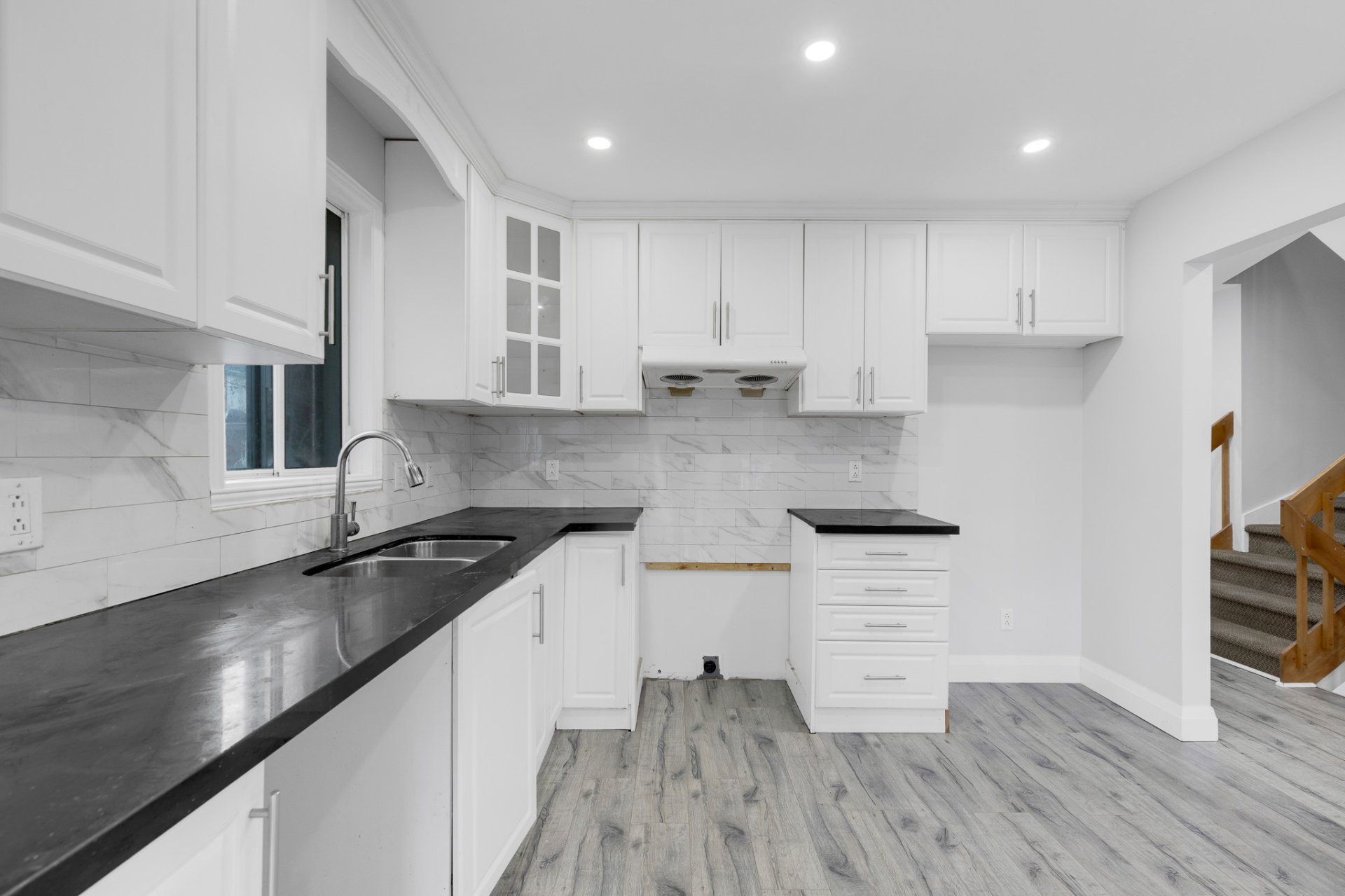
Kitchen
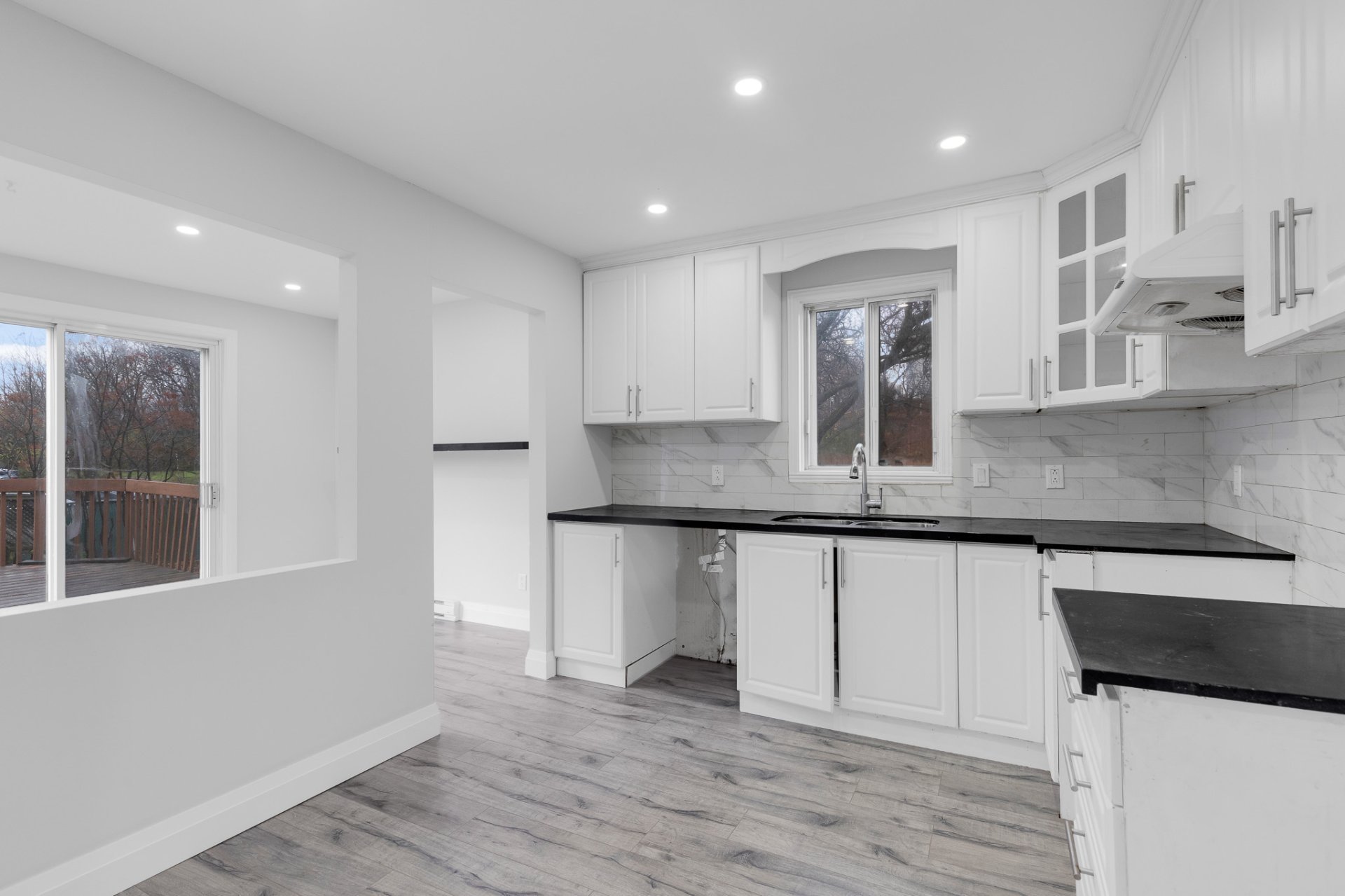
Kitchen
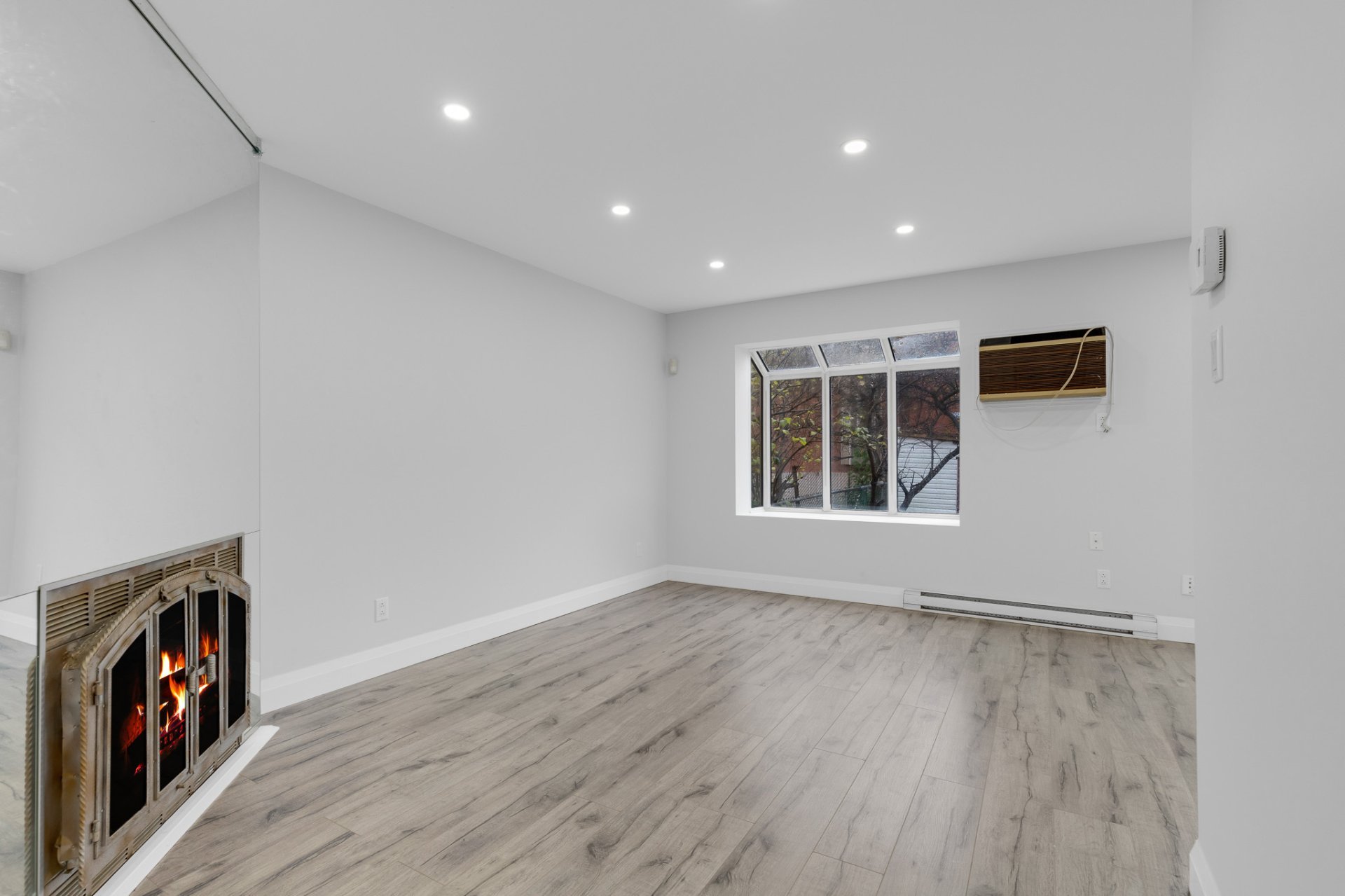
Living room
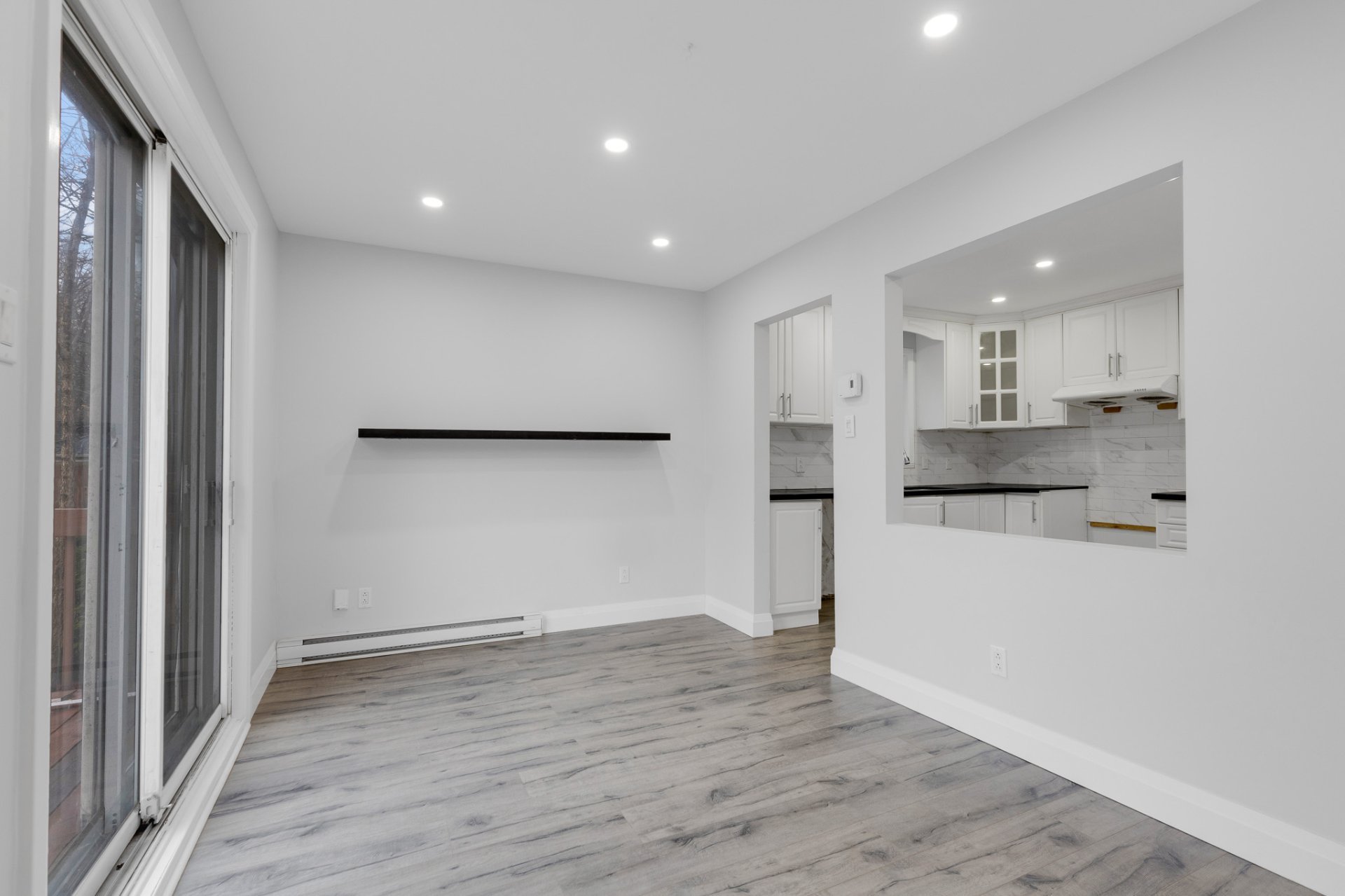
Living room
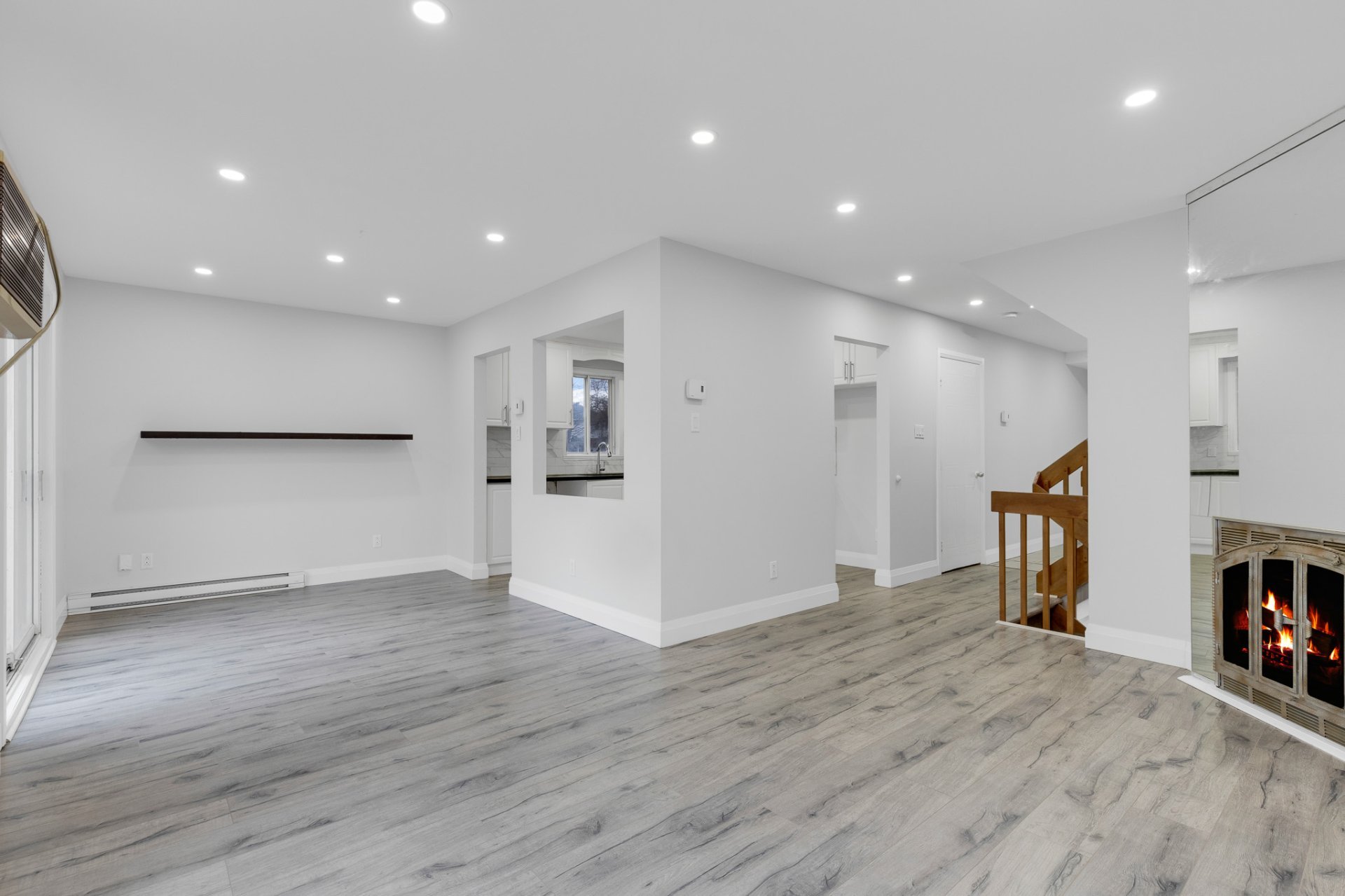
Living room
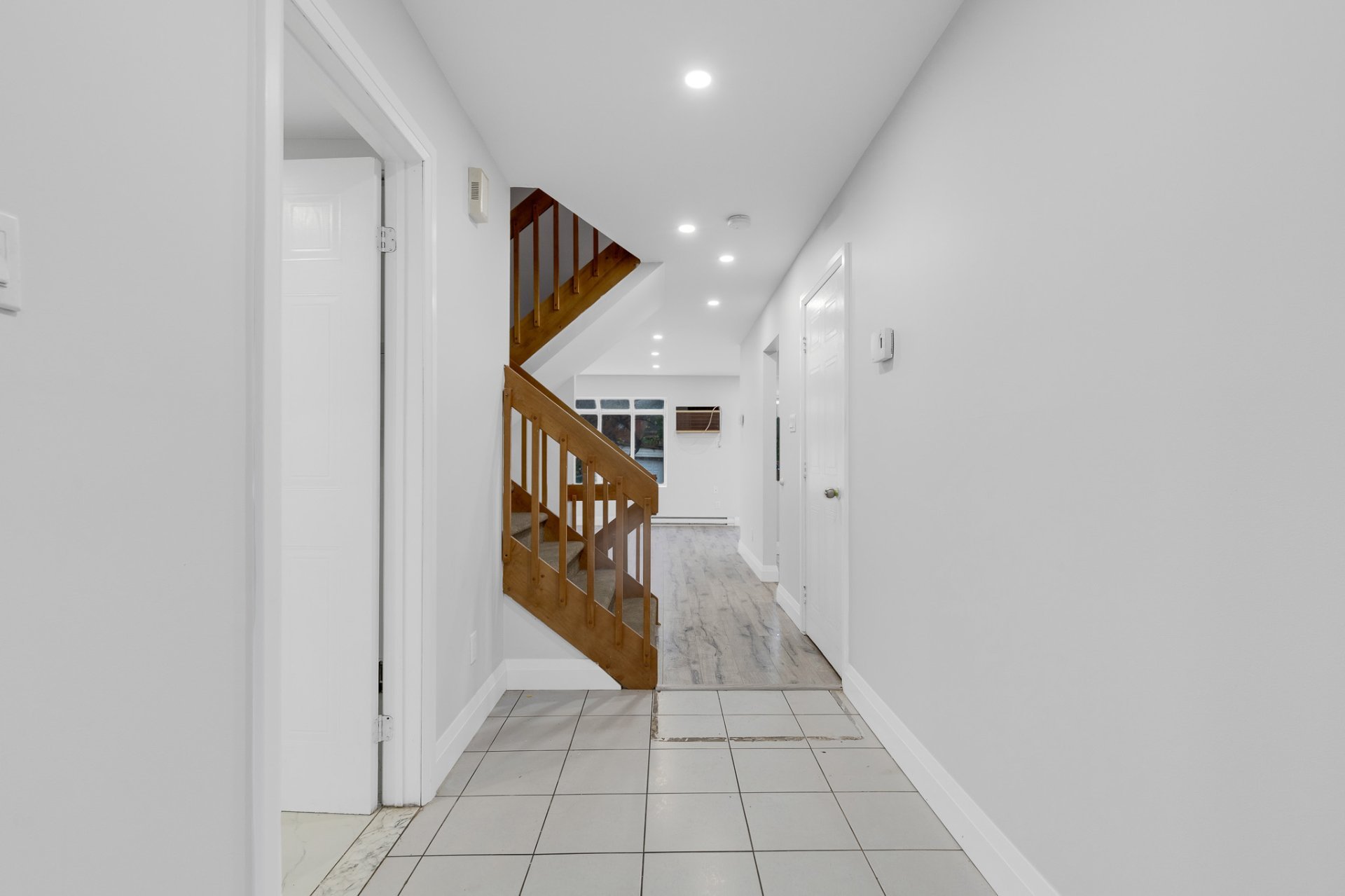
Living room
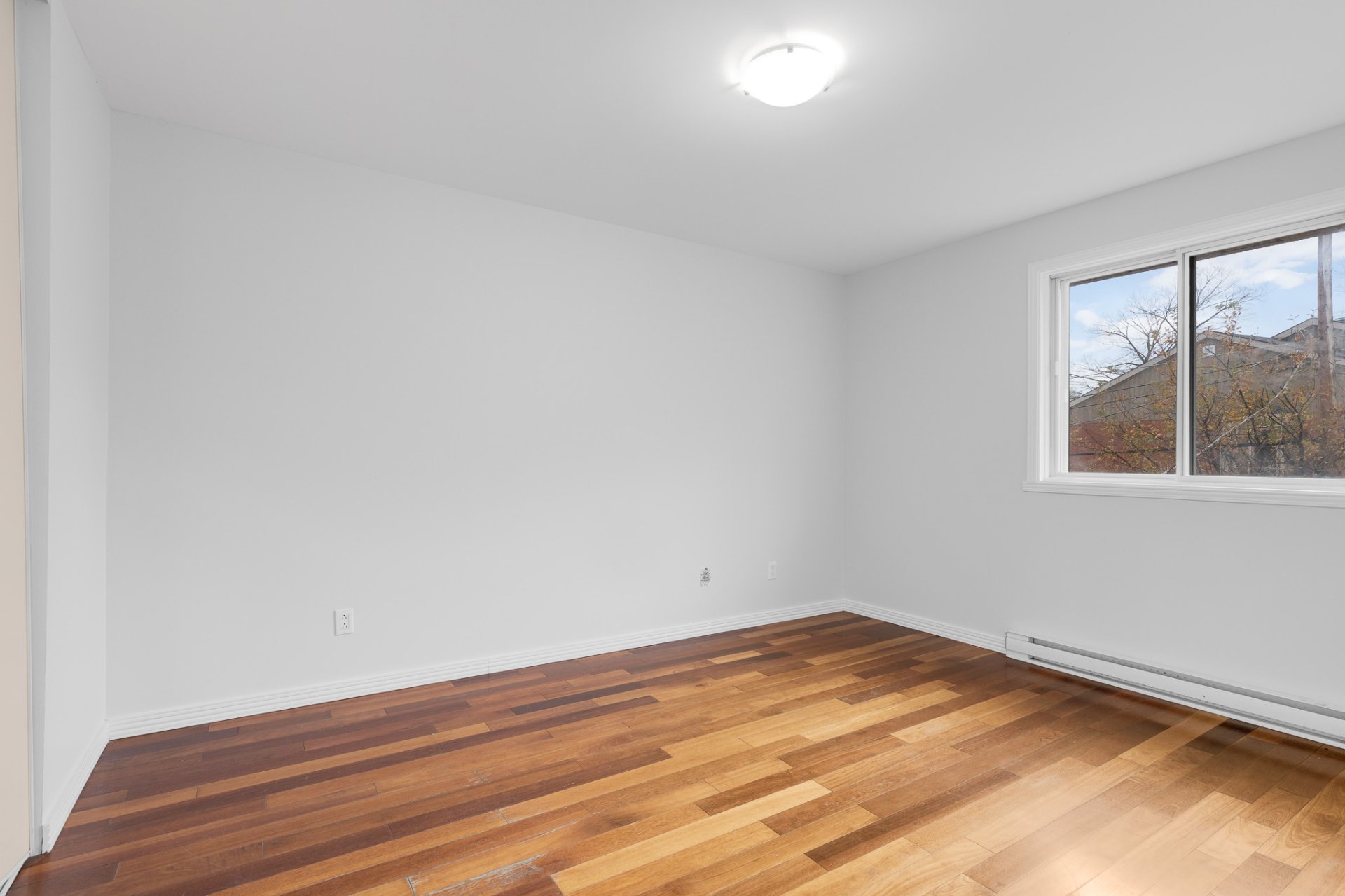
Bedroom
|
|
Description
Fully renovated semi detached house on a corner lot! New floors installed in the living room, kitchen renovated with new recessed lights installed in the living room and basement! Freshly painted as well. 3 bedroom (4th open bedroom in basement) + 2 full bathrooms with an extra powder room, close to a park.
*KITCHEN HAS BEEN FULLY RENOVATED - PICTURES TO COME
SHORTLY.*
Renovated semi detached house on a corner lot! New hardwood
floors installed in the living room, kitchen renovated with
new tiles and back-splash, new recessed lights installed in
the living room and basement! Freshly painted as well. 3
bedroom (4th open bedroom in basement) + 2 full bathrooms
with an extra powder room, close to a park , close to all
amenities, easy access to transportation also easy access
to highway!
SHORTLY.*
Renovated semi detached house on a corner lot! New hardwood
floors installed in the living room, kitchen renovated with
new tiles and back-splash, new recessed lights installed in
the living room and basement! Freshly painted as well. 3
bedroom (4th open bedroom in basement) + 2 full bathrooms
with an extra powder room, close to a park , close to all
amenities, easy access to transportation also easy access
to highway!
Inclusions:
Exclusions : N/A
| BUILDING | |
|---|---|
| Type | Two or more storey |
| Style | Semi-detached |
| Dimensions | 0x0 |
| Lot Size | 4364.77 PC |
| EXPENSES | |
|---|---|
| Municipal Taxes (2023) | $ 3798 / year |
| School taxes (2024) | $ 386 / year |
|
ROOM DETAILS |
|||
|---|---|---|---|
| Room | Dimensions | Level | Flooring |
| Kitchen | 10.9 x 9.11 P | Ground Floor | Ceramic tiles |
| Dining room | 8.11 x 11.2 P | Ground Floor | Wood |
| Living room | 14.11 x 10.8 P | Ground Floor | Wood |
| Washroom | 8.0 x 4.0 P | Ground Floor | Ceramic tiles |
| Primary bedroom | 16.7 x 12.4 P | 2nd Floor | Wood |
| Bedroom | 10.4 x 12.8 P | 2nd Floor | Wood |
| Bedroom | 11.0 x 11.1 P | 2nd Floor | Wood |
| Bathroom | 8.4 x 9.0 P | 2nd Floor | Wood |
| Family room | 18.2 x 21.6 P | Basement | Wood |
| Bathroom | 10.5 x 9.0 P | Basement | Ceramic tiles |
|
CHARACTERISTICS |
|
|---|---|
| Water supply | Municipality |
| Basement | 6 feet and over, Finished basement |
| Parking | Outdoor, Garage |
| Sewage system | Municipal sewer |
| Zoning | Residential |
| Equipment available | Wall-mounted air conditioning |
| Restrictions/Permissions | Smoking not allowed, Short-term rentals not allowed, No pets allowed |