99 Av. St Andrew, Beaconsfield, QC H9W4Y7 $1,399,000
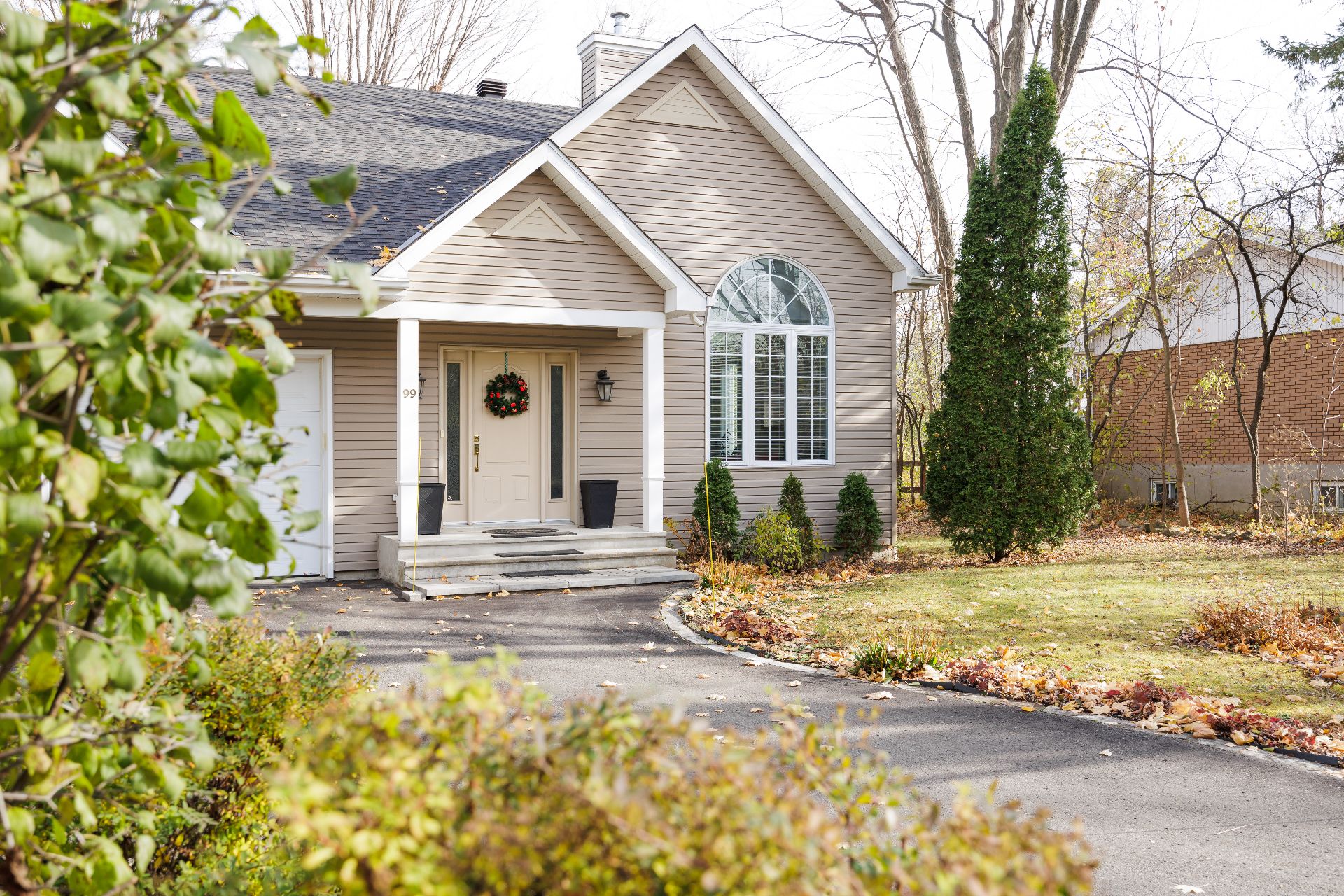
Exterior entrance
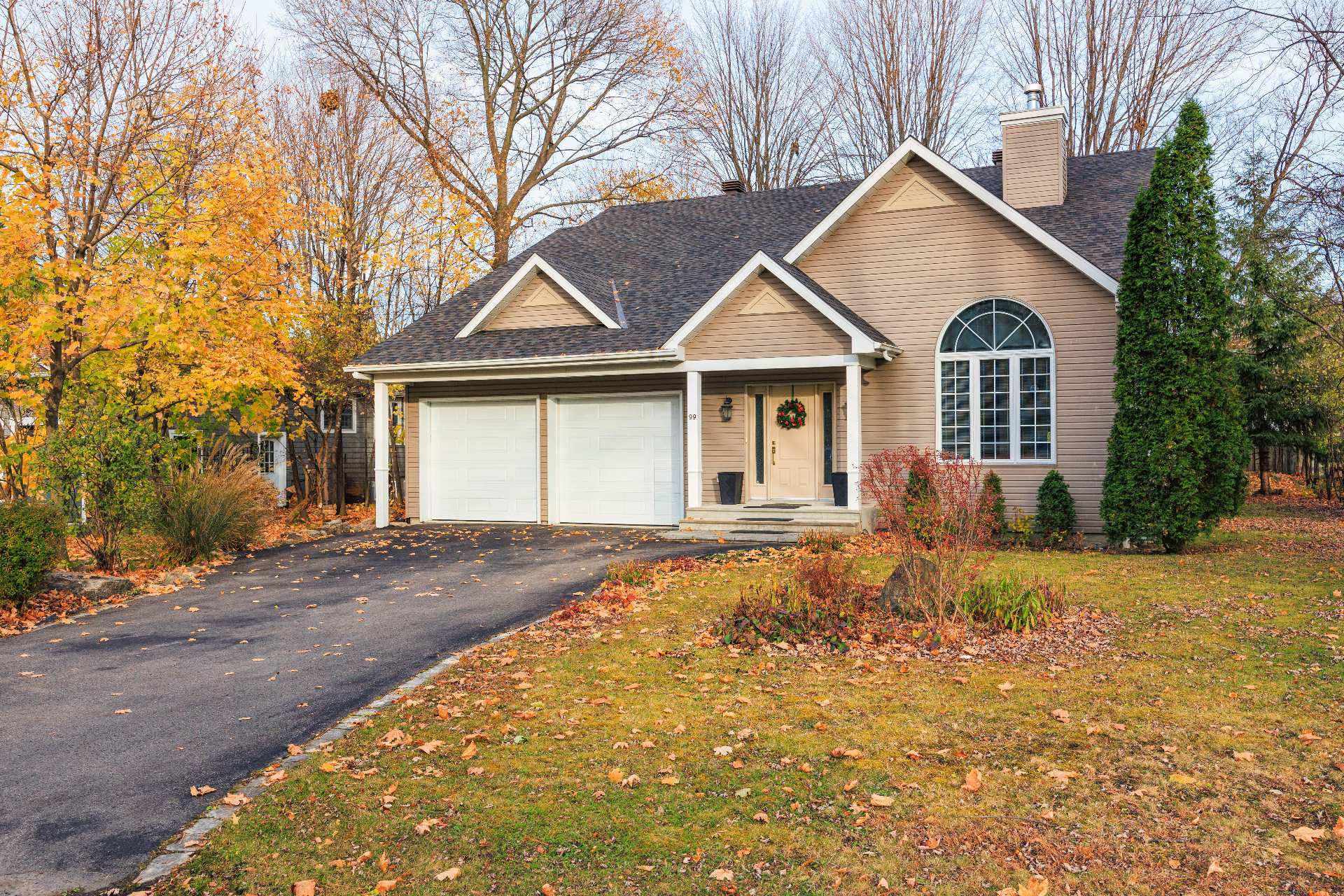
Frontage
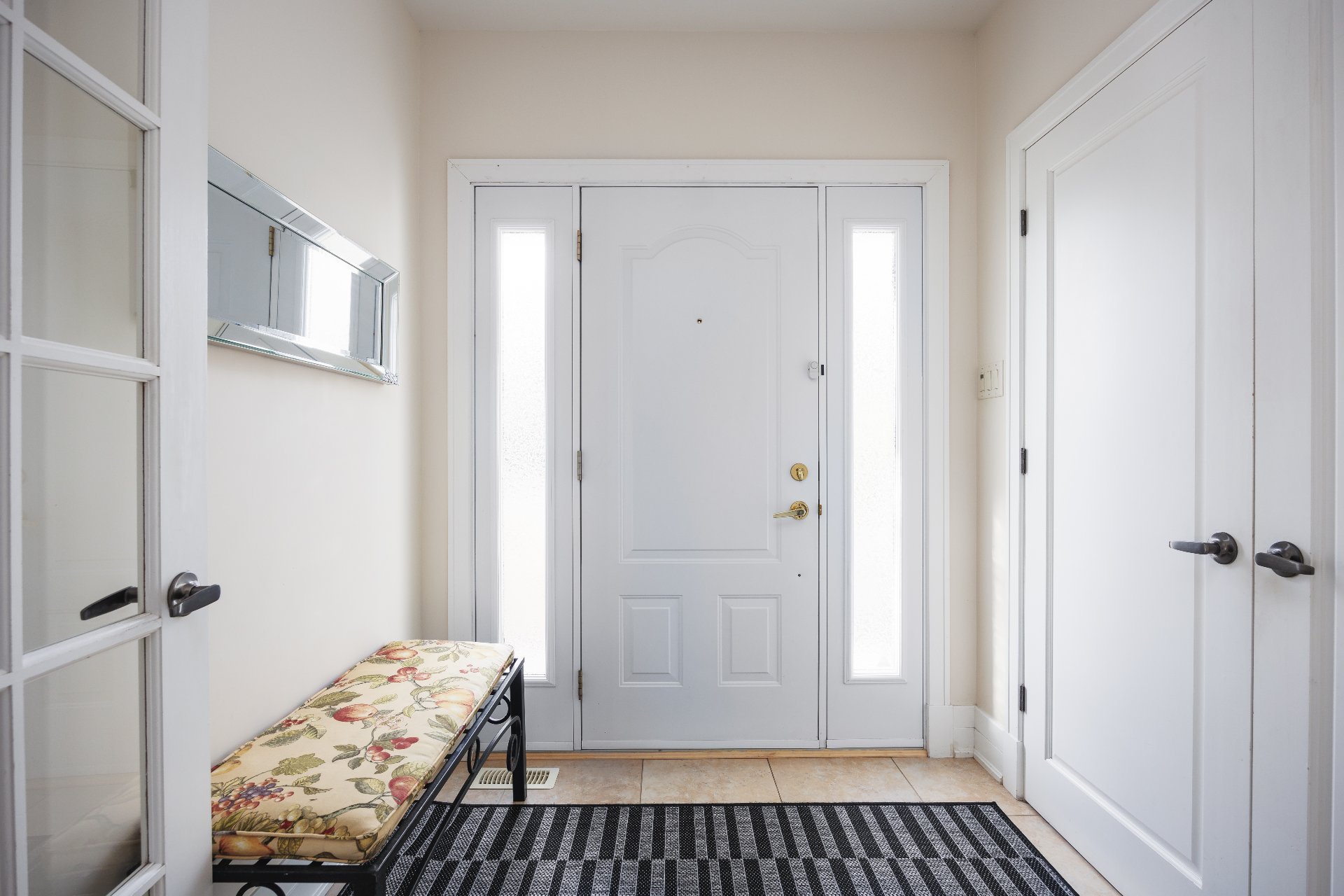
Other
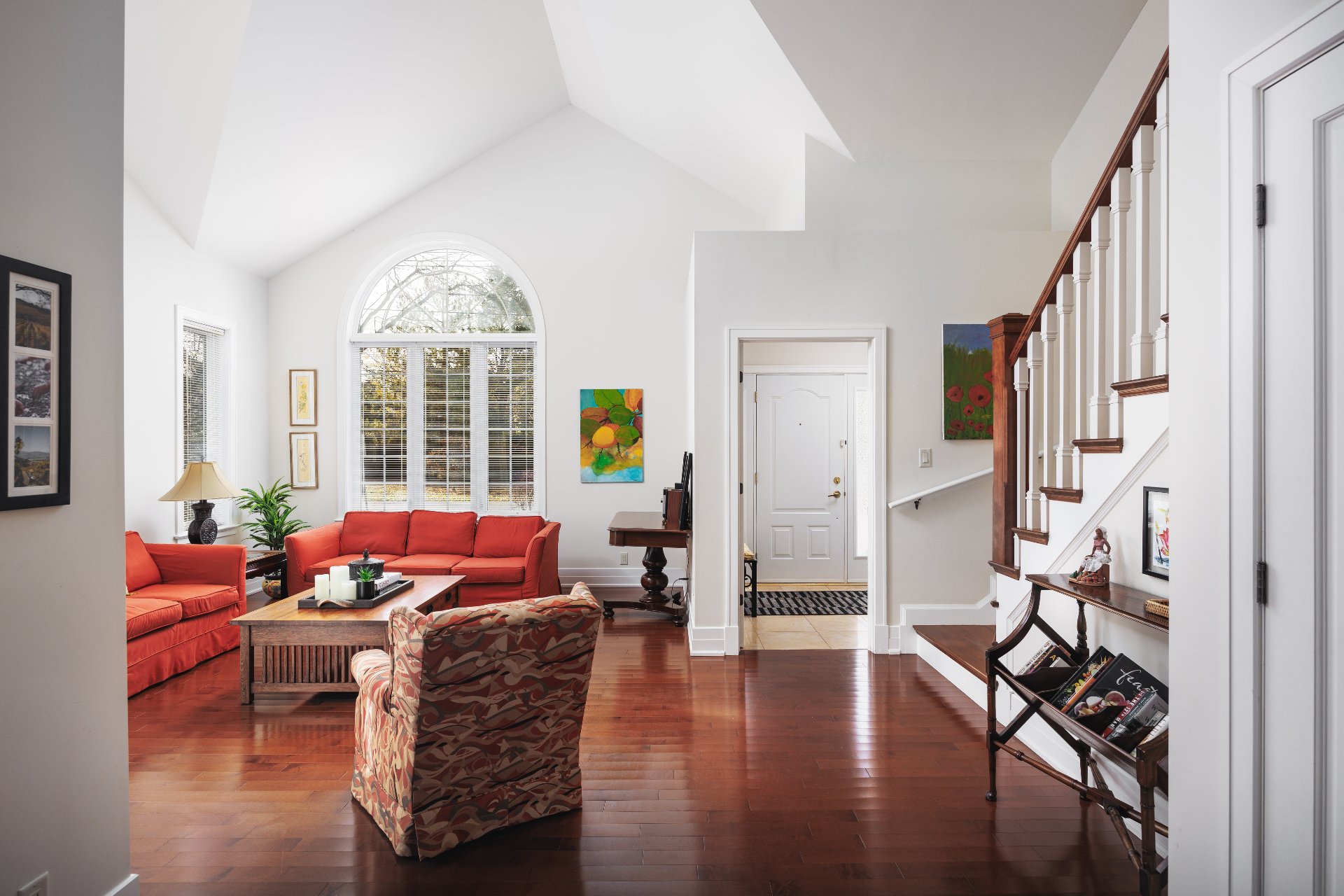
Overall View
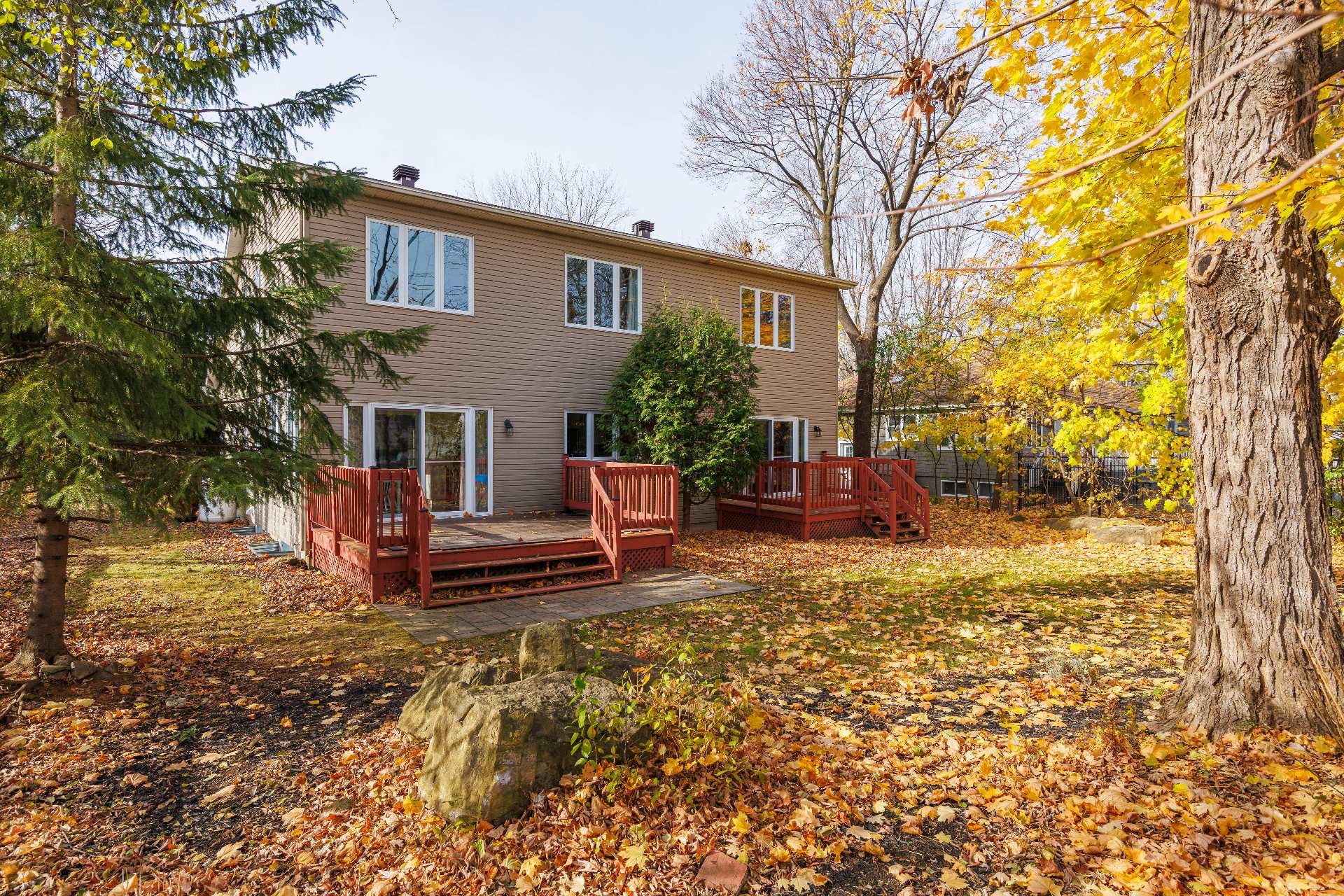
Backyard
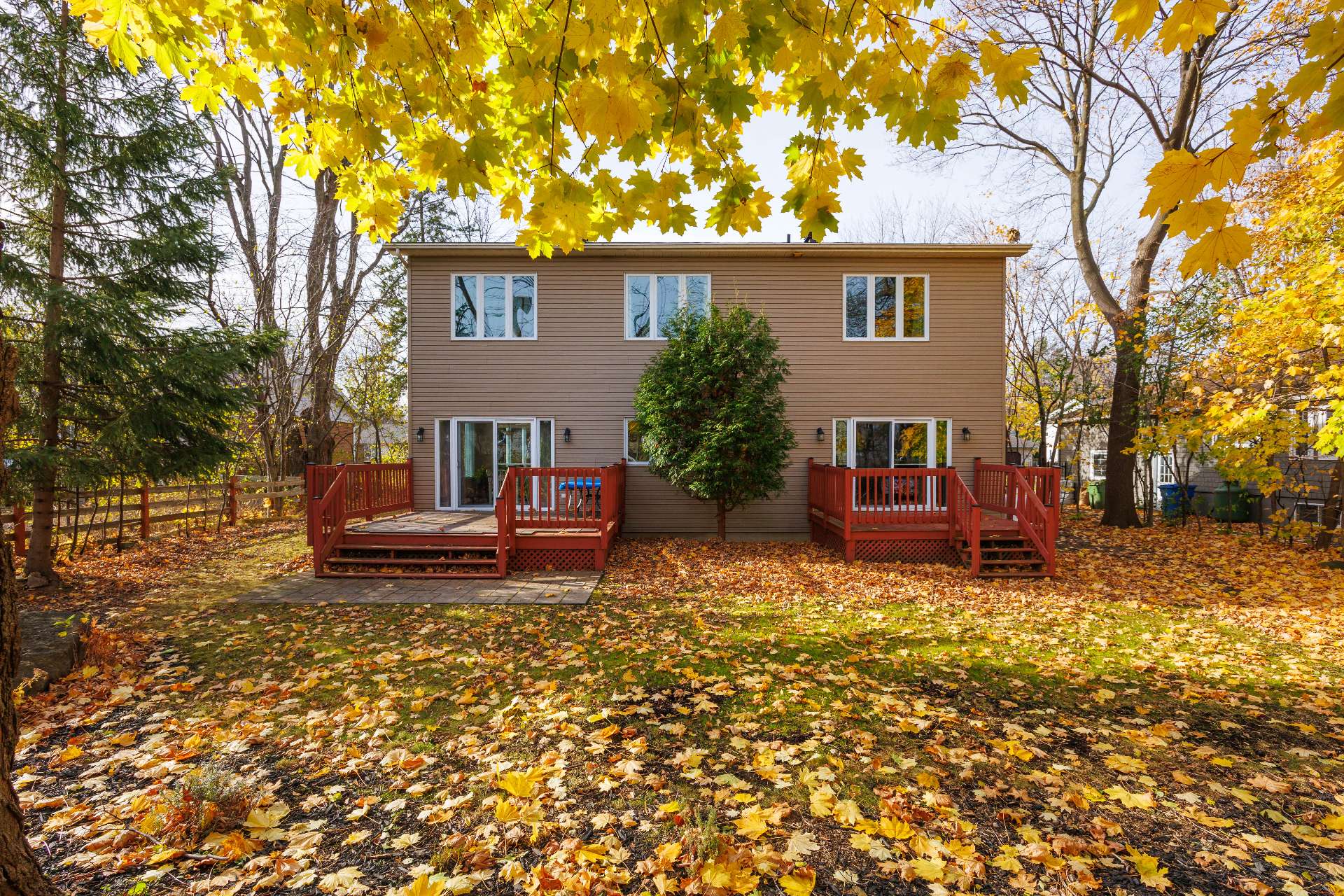
Backyard

Frontage
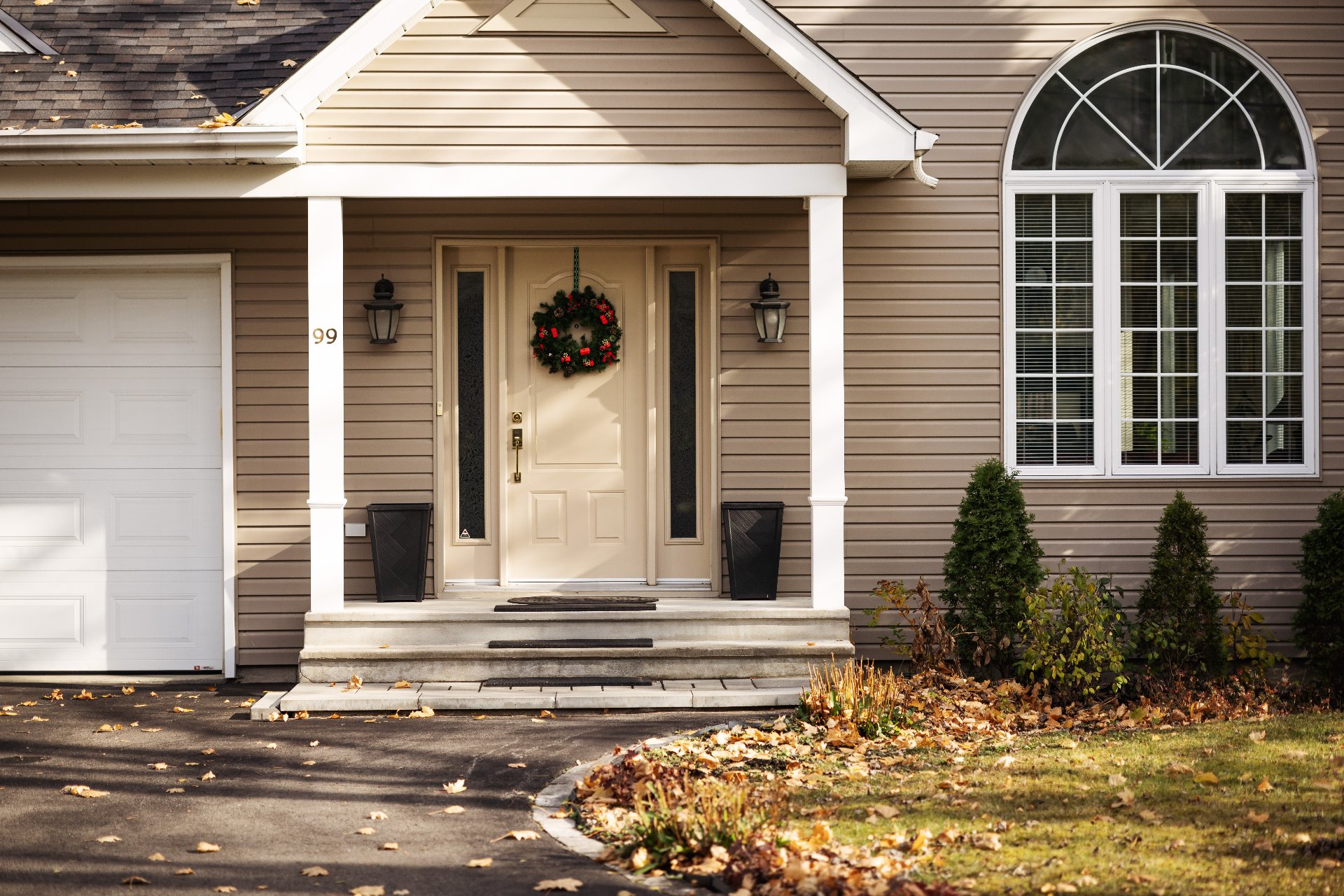
Exterior
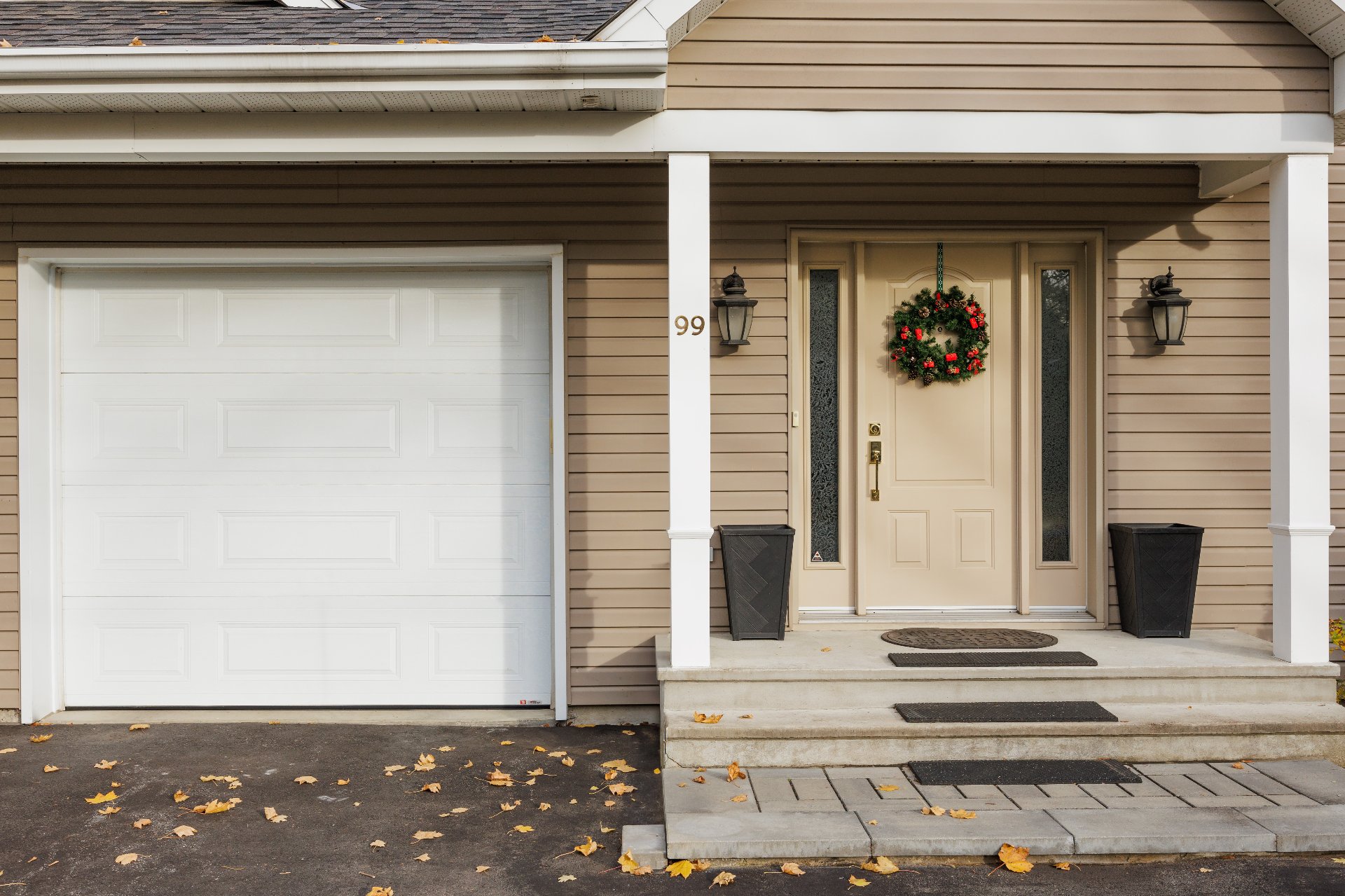
Exterior entrance
|
|
OPEN HOUSE
Sunday, 8 December, 2024 | 14:00 - 16:00
Description
Discover this stunning designer 2 story cottage home, custom-built in 2007 by its original owner. It boasts 5 bedrooms and 4 bathrooms, unique mezzanine family room with modern amenities and thoughtful open space design tailored to today's family lifestyle. Nestled in the highly sought after Beaurepaire area of Beaconsfield South west, it's just a short distance from the lake, the train, the charming village, and local schools. Don't miss out on this beautiful home with so much to offer its next family. Schedule your visit today!
Welcome to 99 Av St. Andrew, a stunning custom-built,
two-story cottage home crafted in 2007 by the original
owner. This home offers five spacious bedrooms, including
two with private ensuite bathrooms and walk-in closets. One
of these bedrooms with ensuite bathroom is conveniently
located on the main floor, complete with a patio door
leading directly to the beautiful backyard.
The inviting entrance foyer, with its soaring cathedral
ceilings, opens into a bright, open-concept main living
area. Every room flows seamlessly into the next, with an
abundance of natural light pouring in through large,
strategically placed windows throughout the home.
Located in a prime, 3AAA-rated area, this property is close
to excellent schools, Highway 20, the train station, and
other amenities, making it the ideal family home. A
wonderful opportunity awaits for the new, fortunate owners
of this beautiful property!
Some of the special features of this luxurious family home
include:
* Hardwoods floors throughout the main and upper levels
* Cathedral ceilings on the main level with Gas Fireplace
shared between the living
room and dining room area.
* Oversized front vestibule with built-in closet
* Beautiful, open concept main floor living area featuring
formal dining room,
* Custom kitchen with quartz counters, large island
stainless steel appliances
superb space open to a exit patio door to backyard
* Open to the kitchen is a dinette area overlooking side
yard
* Sun-filled living room with gas fireplace
* Gorgeous optional Primary Suite or intergenerational
suite with a beautiful custom
ensuite bathroom featuring oversized shower, and huge
walk-in closet, exit patio
door.
* 2nd floor has 3 good size bedrooms and one of them
features Master bedroom huge
walk-in closet, & ensuite bathroom
* 2nd floor also has unique open space mezzanine family
room optional office area
* Spacious completely renovated basement featuring large
playroom area, 5th bedroom,
full bathroom and huge storage room
* super large 2 car garage with upper level additional
storage space
* This fantastic home is ready for you to move right in!
This property is zoned for the following public schools:
Lester B. Pearson School Board: CHRISTMAS PARK ELEMENTARY
SCHOOL (Bilingual), SAINT-EDMUND ELEMENTARY SCHOOL
(Français Plus), BEACONSFIELD HIGH SCHOOL
Commission Scolaire Marguerite-Bourgeoys: Saint-Rémi
(primaire), Félix-Leclerc (secondaire)
Nearby private schools: Marie-Claire Academy, Kuper
Academy, Alexander von Humboldt German International School
two-story cottage home crafted in 2007 by the original
owner. This home offers five spacious bedrooms, including
two with private ensuite bathrooms and walk-in closets. One
of these bedrooms with ensuite bathroom is conveniently
located on the main floor, complete with a patio door
leading directly to the beautiful backyard.
The inviting entrance foyer, with its soaring cathedral
ceilings, opens into a bright, open-concept main living
area. Every room flows seamlessly into the next, with an
abundance of natural light pouring in through large,
strategically placed windows throughout the home.
Located in a prime, 3AAA-rated area, this property is close
to excellent schools, Highway 20, the train station, and
other amenities, making it the ideal family home. A
wonderful opportunity awaits for the new, fortunate owners
of this beautiful property!
Some of the special features of this luxurious family home
include:
* Hardwoods floors throughout the main and upper levels
* Cathedral ceilings on the main level with Gas Fireplace
shared between the living
room and dining room area.
* Oversized front vestibule with built-in closet
* Beautiful, open concept main floor living area featuring
formal dining room,
* Custom kitchen with quartz counters, large island
stainless steel appliances
superb space open to a exit patio door to backyard
* Open to the kitchen is a dinette area overlooking side
yard
* Sun-filled living room with gas fireplace
* Gorgeous optional Primary Suite or intergenerational
suite with a beautiful custom
ensuite bathroom featuring oversized shower, and huge
walk-in closet, exit patio
door.
* 2nd floor has 3 good size bedrooms and one of them
features Master bedroom huge
walk-in closet, & ensuite bathroom
* 2nd floor also has unique open space mezzanine family
room optional office area
* Spacious completely renovated basement featuring large
playroom area, 5th bedroom,
full bathroom and huge storage room
* super large 2 car garage with upper level additional
storage space
* This fantastic home is ready for you to move right in!
This property is zoned for the following public schools:
Lester B. Pearson School Board: CHRISTMAS PARK ELEMENTARY
SCHOOL (Bilingual), SAINT-EDMUND ELEMENTARY SCHOOL
(Français Plus), BEACONSFIELD HIGH SCHOOL
Commission Scolaire Marguerite-Bourgeoys: Saint-Rémi
(primaire), Félix-Leclerc (secondaire)
Nearby private schools: Marie-Claire Academy, Kuper
Academy, Alexander von Humboldt German International School
Inclusions: All window dressings, dishwasher, fridge, stove, microwave, washer & dryer, Generac generator 10KW
Exclusions : All personal belongings and furniture.
| BUILDING | |
|---|---|
| Type | Two or more storey |
| Style | Detached |
| Dimensions | 1x1 P |
| Lot Size | 8701 PC |
| EXPENSES | |
|---|---|
| Energy cost | $ 2024 / year |
| Municipal Taxes (2024) | $ 7467 / year |
| School taxes (2024) | $ 941 / year |
|
ROOM DETAILS |
|||
|---|---|---|---|
| Room | Dimensions | Level | Flooring |
| Other | 6.10 x 7.7 P | Ground Floor | Ceramic tiles |
| Living room | 17.8 x 21.0 P | Ground Floor | Wood |
| Dining room | 16.2 x 9.0 P | Ground Floor | Wood |
| Kitchen | 14.4 x 13.6 P | Ground Floor | Wood |
| Dinette | 13.10 x 9.2 P | Ground Floor | Wood |
| Laundry room | 5.10 x 5.4 P | Ground Floor | Ceramic tiles |
| Washroom | 4.8 x 5.0 P | Ground Floor | Ceramic tiles |
| Bedroom | 16.10 x 13.6 P | Ground Floor | Wood |
| Other | 8.6 x 8.8 P | Ground Floor | Wood |
| Mezzanine | 21.2 x 12.6 P | 2nd Floor | Wood |
| Primary bedroom | 19.3 x 13.5 P | 2nd Floor | Wood |
| Other | 8.10 x 8.8 P | 2nd Floor | Ceramic tiles |
| Bedroom | 11.5 x 9.11 P | 2nd Floor | Wood |
| Bedroom | 12.9 x 13.9 P | 2nd Floor | Wood |
| Bathroom | 11.8 x 5.4 P | 2nd Floor | Ceramic tiles |
| Playroom | 17.4 x 28.5 P | Basement | Floating floor |
| Bathroom | 6.11 x 7.11 P | Basement | Ceramic tiles |
| Bedroom | 11.1 x 13.0 P | Basement | Floating floor |
| Storage | 19.1 x 21.4 P | Basement | Concrete |
|
CHARACTERISTICS |
|
|---|---|
| Driveway | Plain paving stone, Asphalt |
| Landscaping | Fenced, Landscape |
| Cupboard | Wood |
| Heating system | Air circulation |
| Water supply | Municipality |
| Heating energy | Electricity |
| Equipment available | Central vacuum cleaner system installation, Alarm system, Ventilation system, Electric garage door, Central heat pump, Private yard |
| Windows | PVC |
| Foundation | Poured concrete |
| Hearth stove | Other |
| Garage | Attached, Heated, Double width or more |
| Siding | Brick, Vinyl |
| Distinctive features | Wooded lot: hardwood trees |
| Proximity | Highway, Cegep, Golf, Hospital, Park - green area, Elementary school, High school, Public transport, Bicycle path, Cross-country skiing, Daycare centre, Réseau Express Métropolitain (REM) |
| Basement | 6 feet and over, Finished basement |
| Parking | Outdoor, Garage |
| Sewage system | Municipal sewer |
| Window type | Crank handle |
| Roofing | Asphalt shingles |
| Topography | Flat |
| Zoning | Residential |