9950 Place de l'Acadie, Montréal (Ahuntsic-Cartierville), QC H4N0C9 $525,000
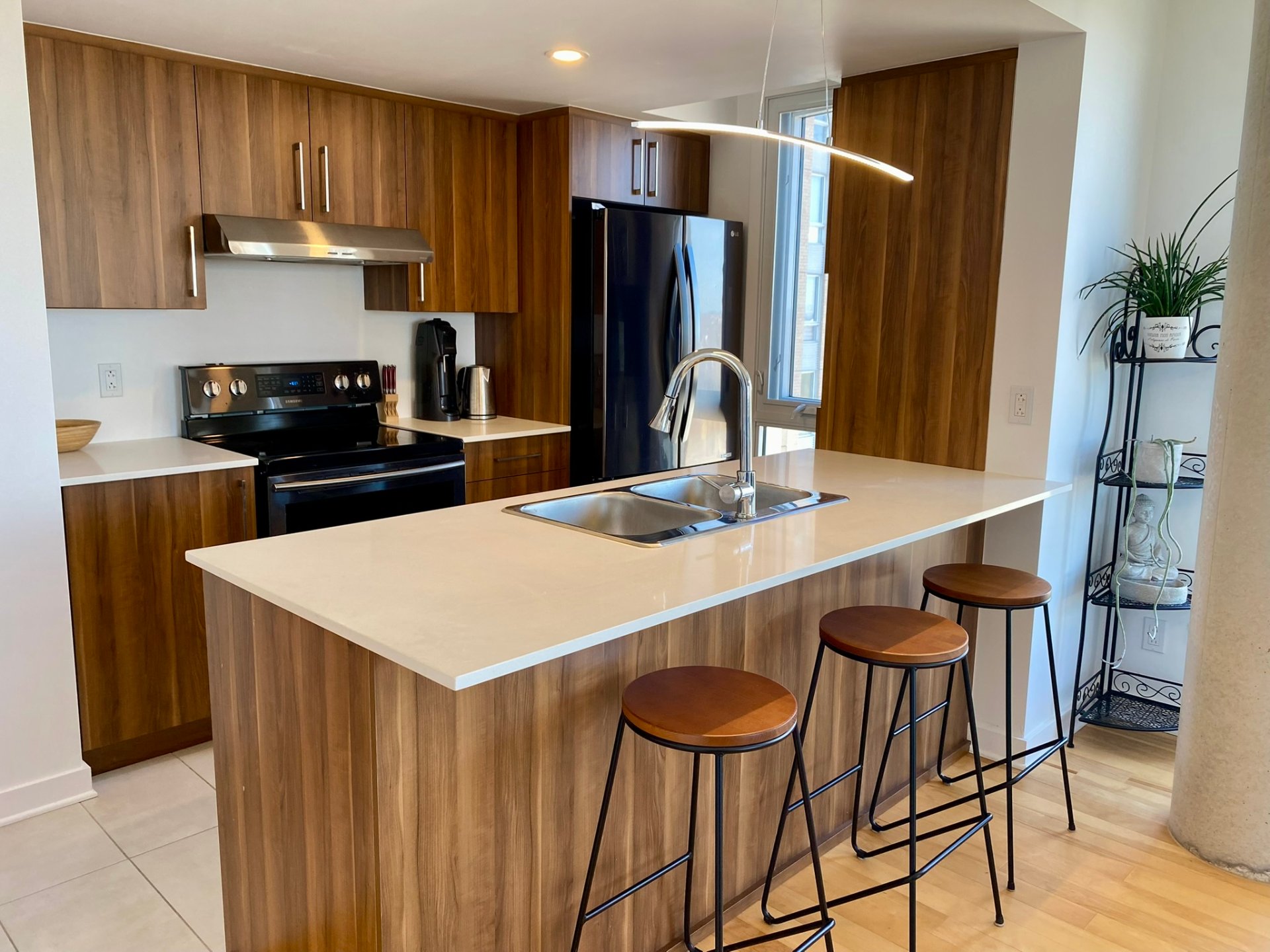
Kitchen
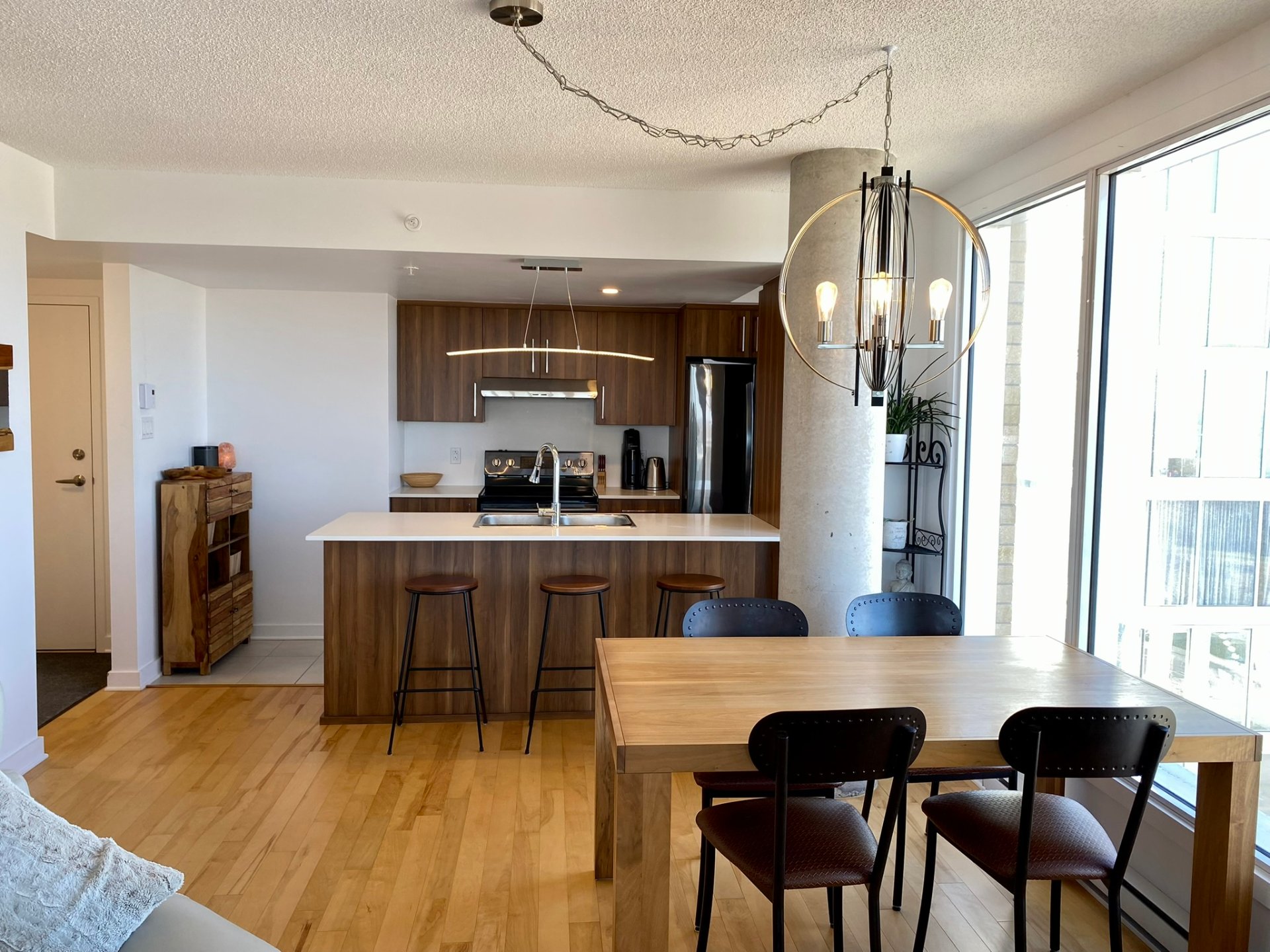
Kitchen
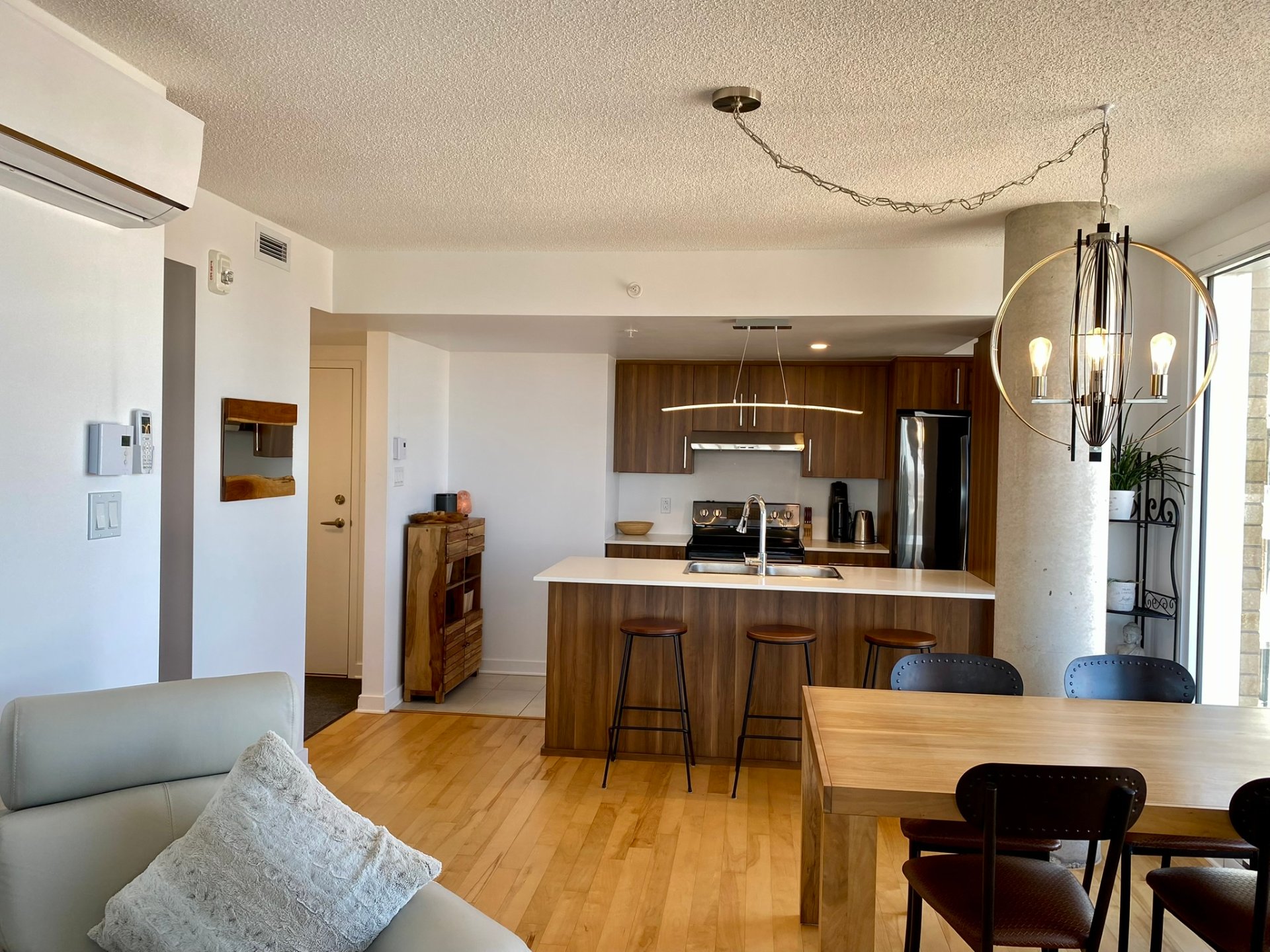
Kitchen
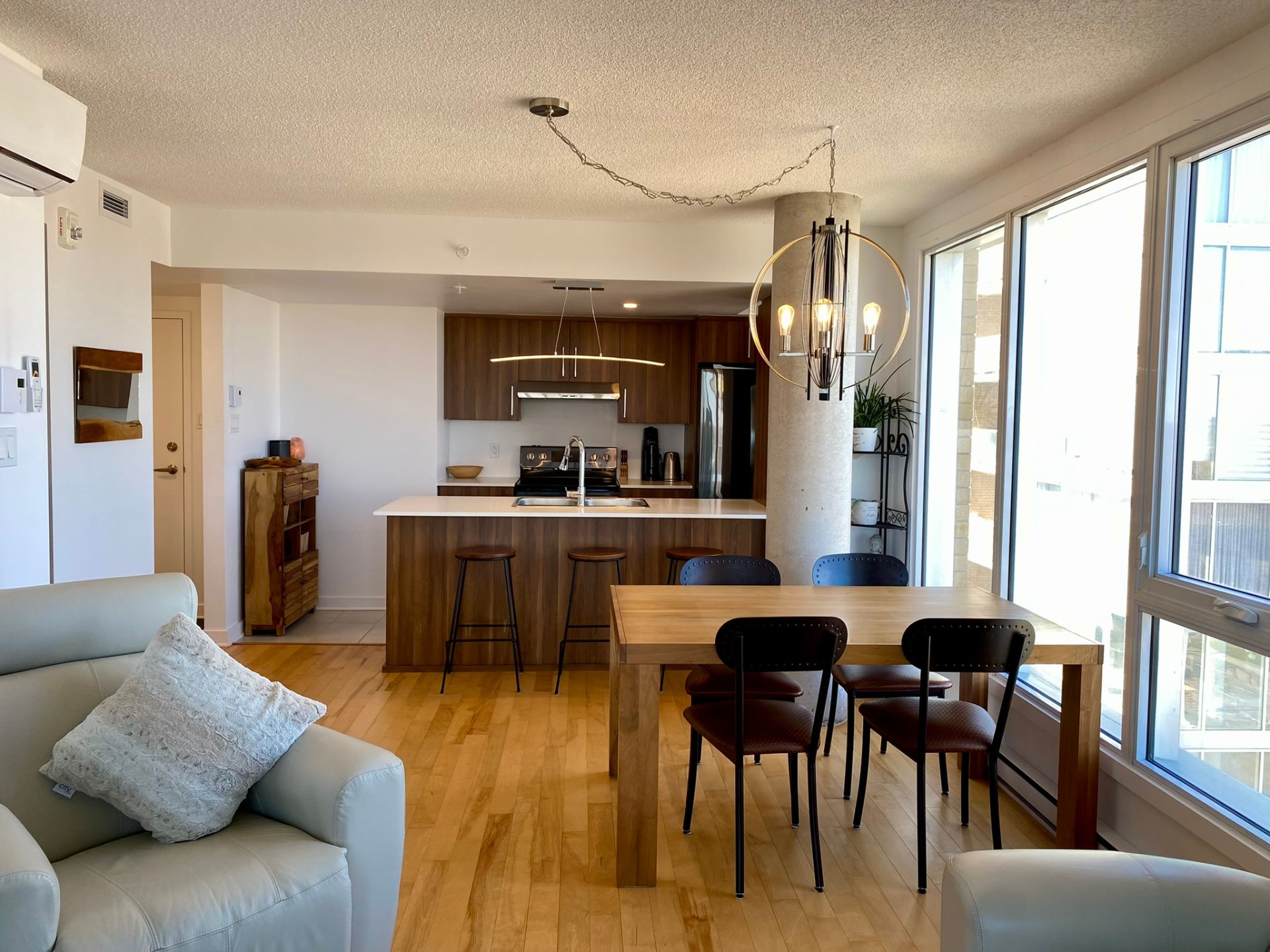
Kitchen
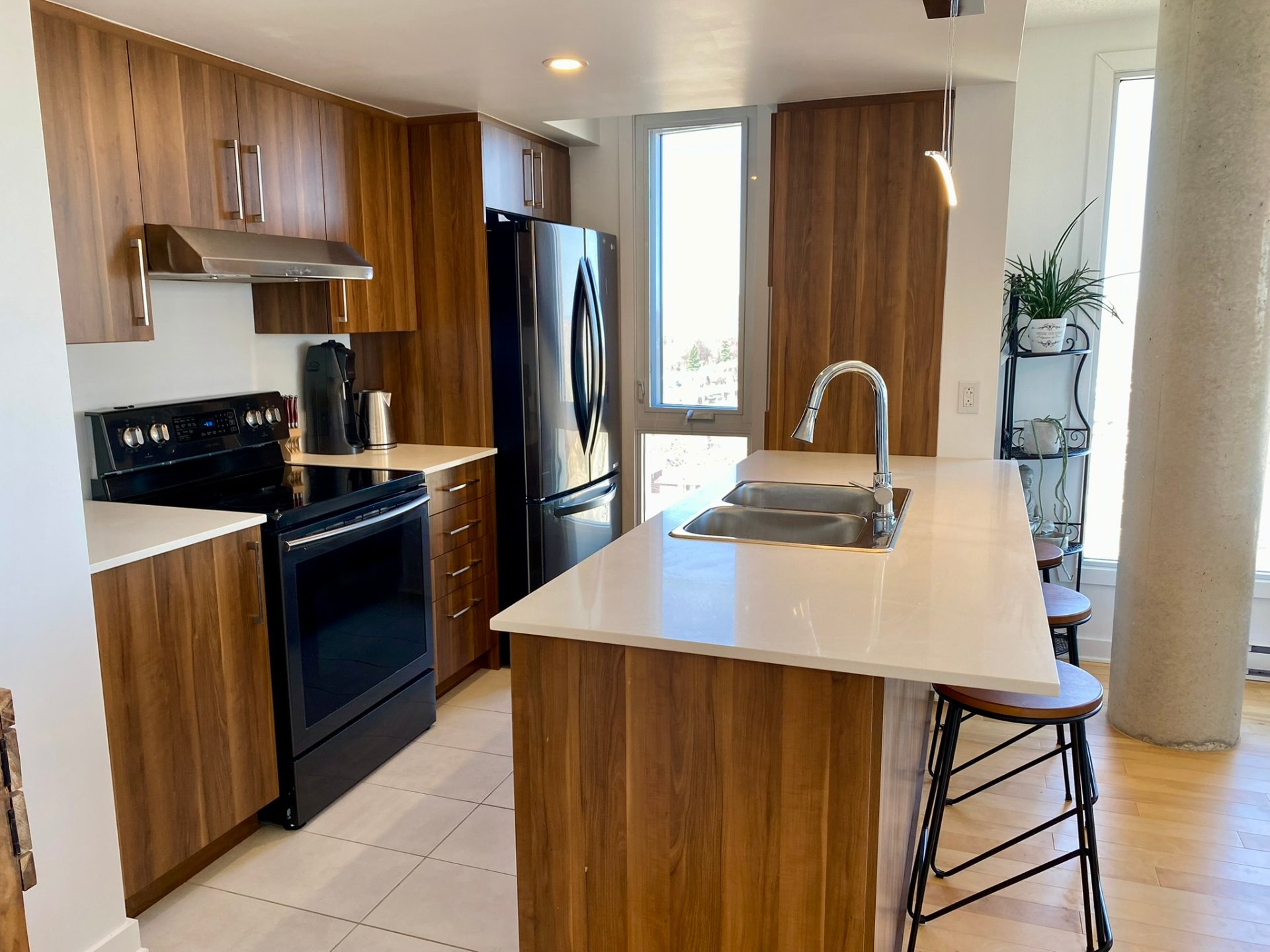
Kitchen
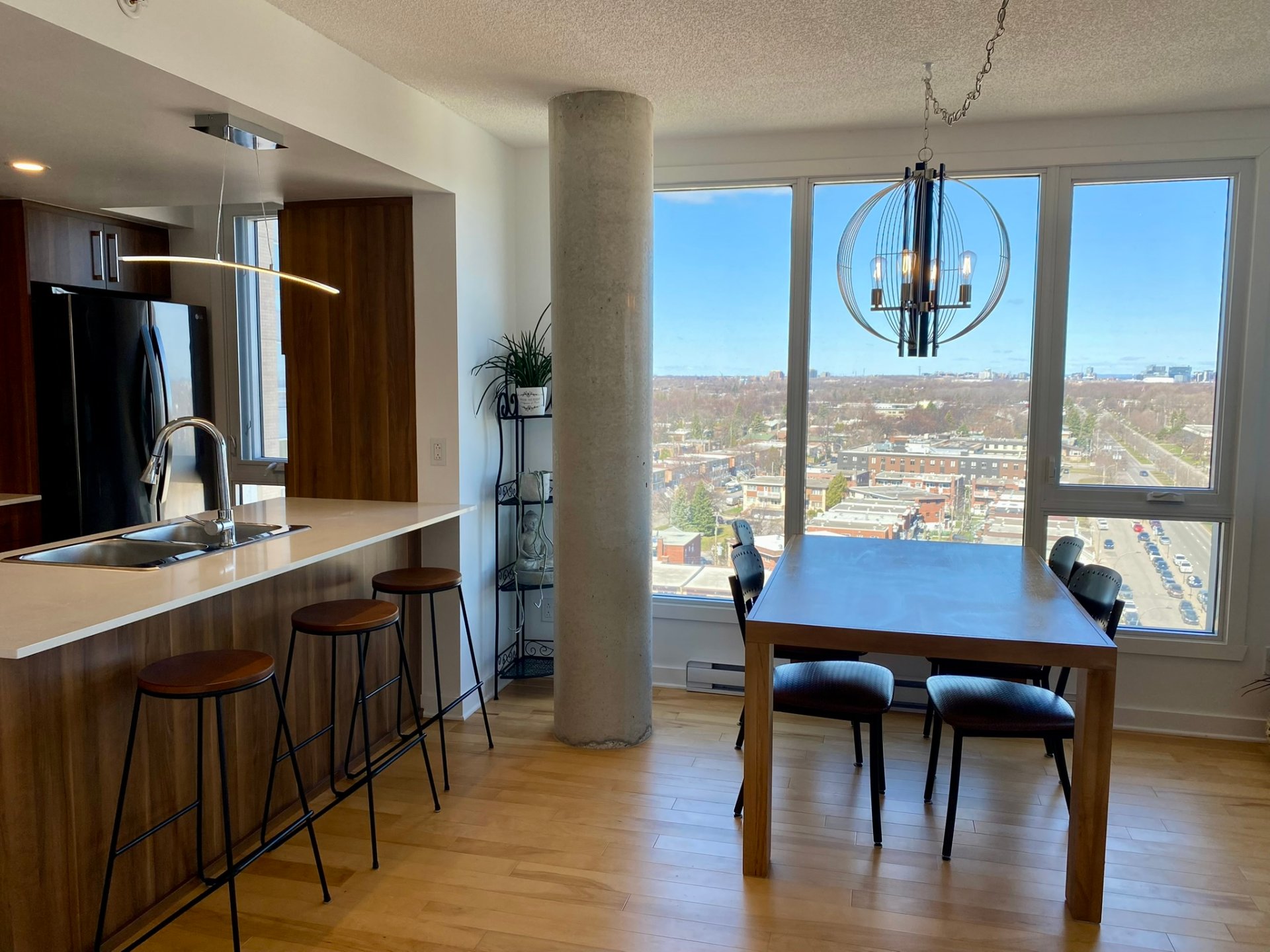
Dining room
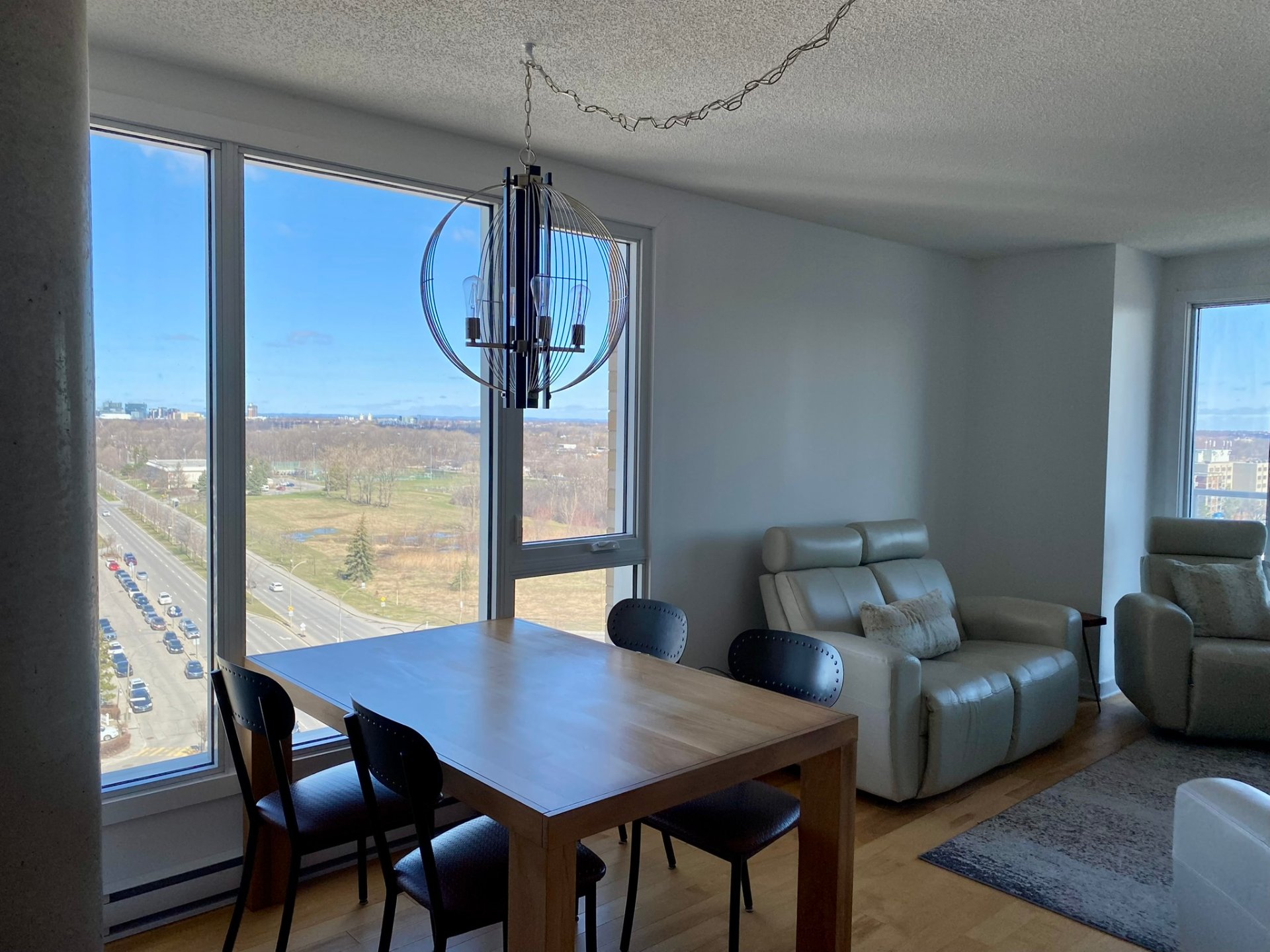
Dining room
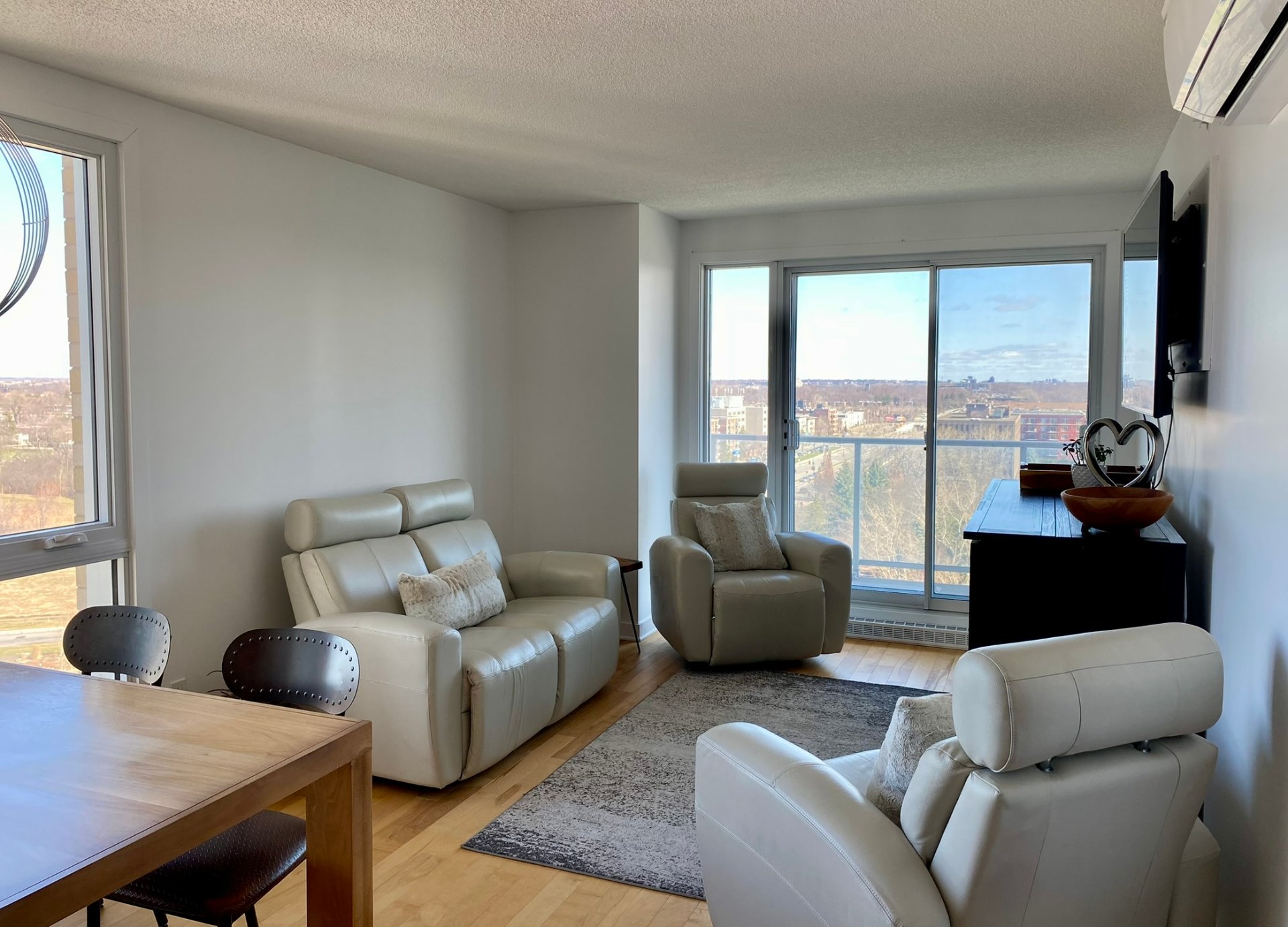
Living room
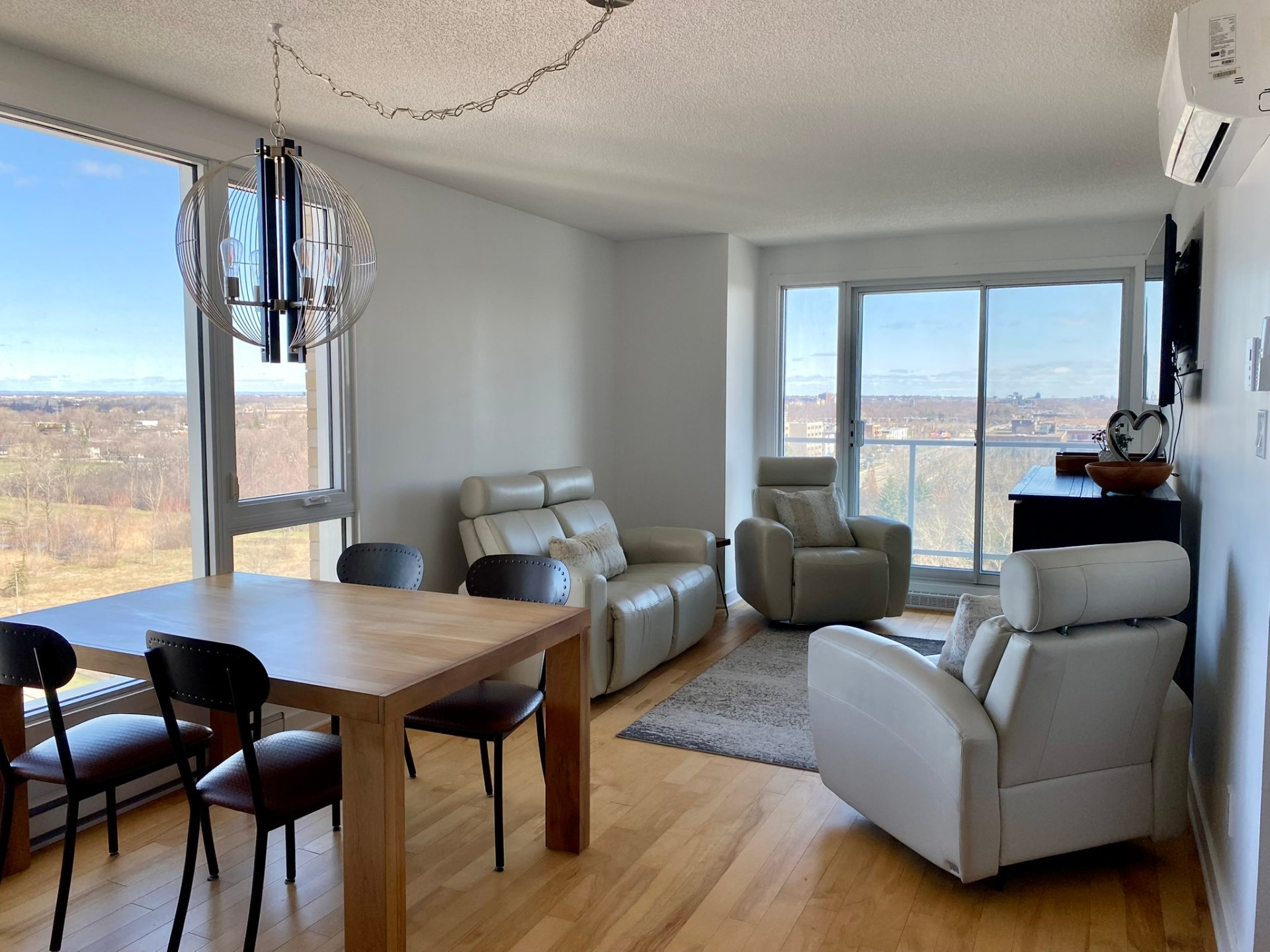
Living room
|
|
Description
Bright 2-bedroom 1-bathroom corner condo on the 12th floor of Cité Signatures Phase 5! Offering large living space, large windows, and a modern open layout with a walk-in closet in the primary bedroom. Enjoy park views, 1 indoor garage, locker, and a secure building with magnetic keys and cameras. Rooftop terrace with jacuzzi and BBQ, plus a gym. Walking distance to the future REM Montpellier (fall 2025), near transit, shops, and more. Appliances included (washer, dryer, oven, fridge, dishwasher). Option to purchase fully furnished. A prime opportunity for buyers or investors!
Discover this superb 2-bedroom condo spanning 951 sq.ft.,
perched on the 12th floor of the highly sought-after Phase
5 of Cité Signatures, just steps from the Central Market.
Built in 2019, this spacious front corner unit floods with
natural light through generous windows, showcasing a modern
open-concept design perfect for comfortable living. The
master bedroom features a practical walk-in closet for all
your storage needs.
Relax and soak in breathtaking views of the surrounding
park from your peaceful sanctuary. This condo offers many
practical perks, including indoor parking, a locker, and a
secure building equipped with magnetic keys and
surveillance cameras for your peace of mind.
Enjoy exclusive access to a stunning rooftop terrace
complete with a jacuzzi and BBQ--ideal for unwinding or
entertaining. Plus, stay active with a well-equipped gym on
site.
Location is unbeatable: a bus stop is just around the
corner, and you're within walking distance of the future
REM Montpellier station (coming fall 2025). Quick access to
Autoroute 15 and the Métropolitain makes commuting a
breeze. All essential amenities like schools, parks,
shopping centers, pharmacies, and daycares are close by.
This condo comes with appliances included: washer, dryer,
oven, refrigerator, and dishwasher. There's also the option
to purchase fully furnished (price to be negotiated).
A golden opportunity perfectly suited for young
professionals, urban families, or savvy investors!
perched on the 12th floor of the highly sought-after Phase
5 of Cité Signatures, just steps from the Central Market.
Built in 2019, this spacious front corner unit floods with
natural light through generous windows, showcasing a modern
open-concept design perfect for comfortable living. The
master bedroom features a practical walk-in closet for all
your storage needs.
Relax and soak in breathtaking views of the surrounding
park from your peaceful sanctuary. This condo offers many
practical perks, including indoor parking, a locker, and a
secure building equipped with magnetic keys and
surveillance cameras for your peace of mind.
Enjoy exclusive access to a stunning rooftop terrace
complete with a jacuzzi and BBQ--ideal for unwinding or
entertaining. Plus, stay active with a well-equipped gym on
site.
Location is unbeatable: a bus stop is just around the
corner, and you're within walking distance of the future
REM Montpellier station (coming fall 2025). Quick access to
Autoroute 15 and the Métropolitain makes commuting a
breeze. All essential amenities like schools, parks,
shopping centers, pharmacies, and daycares are close by.
This condo comes with appliances included: washer, dryer,
oven, refrigerator, and dishwasher. There's also the option
to purchase fully furnished (price to be negotiated).
A golden opportunity perfectly suited for young
professionals, urban families, or savvy investors!
Inclusions:
Exclusions : N/A
| BUILDING | |
|---|---|
| Type | Apartment |
| Style | Detached |
| Dimensions | 0x0 |
| Lot Size | 0 |
| EXPENSES | |
|---|---|
| Co-ownership fees | $ 3720 / year |
| Municipal Taxes (2025) | $ 2658 / year |
| School taxes (2024) | $ 318 / year |
|
ROOM DETAILS |
|||
|---|---|---|---|
| Room | Dimensions | Level | Flooring |
| Living room | 11.0 x 20.4 P | AU | Floating floor |
| Kitchen | 9.2 x 8.6 P | AU | Ceramic tiles |
| Primary bedroom | 11.0 x 12.0 P | AU | Floating floor |
| Bedroom | 9.5 x 11.0 P | AU | Floating floor |
| Bathroom | 9.11 x 7.11 P | AU | Ceramic tiles |
|
CHARACTERISTICS |
|
|---|---|
| Proximity | Alpine skiing, ATV trail, Bicycle path, Cegep, Cross-country skiing, Daycare centre, Elementary school, Golf, High school, Highway, Hospital, Park - green area, Public transport, Snowmobile trail, University |
| Available services | Balcony/terrace, Exercise room, Fire detector, Hot tub/Spa, Sauna |
| Siding | Brick |
| Heating system | Electric baseboard units |
| Heating energy | Electricity |
| Easy access | Elevator |
| Mobility impared accessible | Exterior access ramp |
| Parking | Garage |
| Garage | Heated, Other, Single width |
| Cupboard | Laminated |
| Sewage system | Municipal sewer |
| Water supply | Municipality |
| View | Panoramic |
| Zoning | Residential |
| Bathroom / Washroom | Seperate shower |
| Distinctive features | Street corner |
| Equipment available | Ventilation system, Wall-mounted air conditioning |