
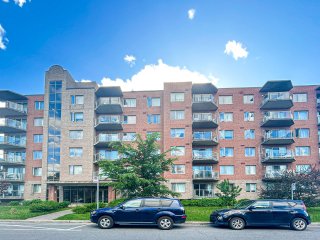 Salon
Salon 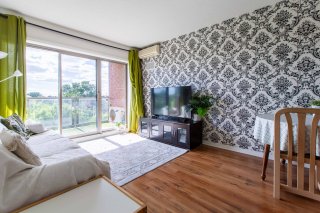 Salon
Salon 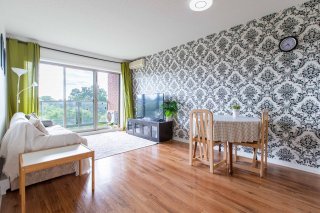 Salon
Salon 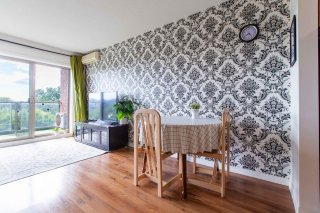 Salon
Salon 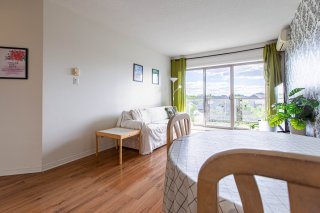 Salon
Salon 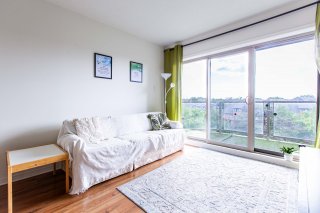 Salon
Salon 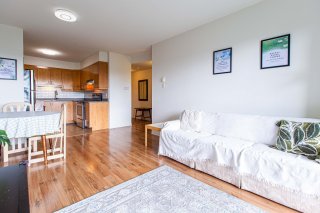 Salon
Salon 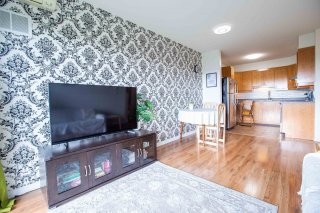 Salon
Salon 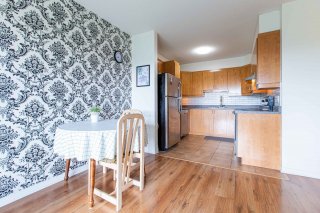 Cuisine
Cuisine 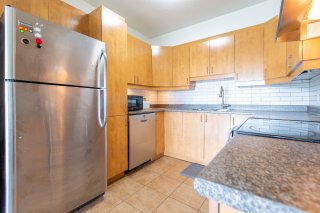 Cuisine
Cuisine 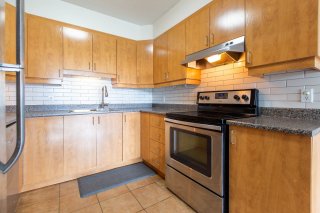 Cuisine
Cuisine 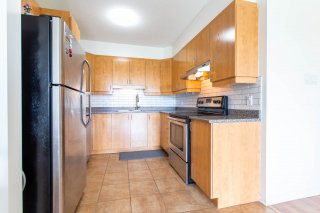 Hall d'entrée
Hall d'entrée 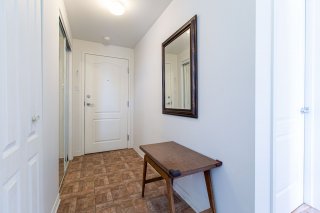 Chambre à coucher
Chambre à coucher 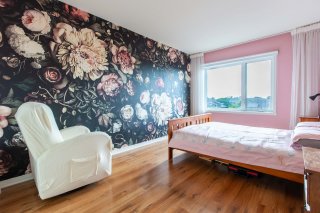 Chambre à coucher
Chambre à coucher 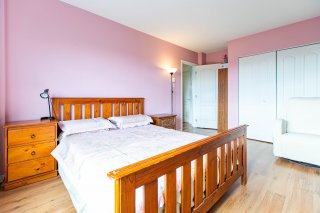 Chambre à coucher
Chambre à coucher 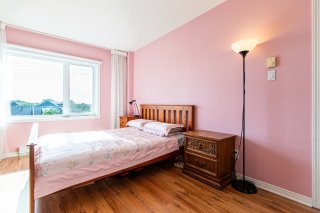 Chambre à coucher
Chambre à coucher 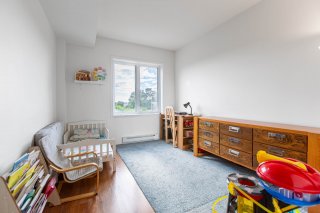 Chambre à coucher
Chambre à coucher 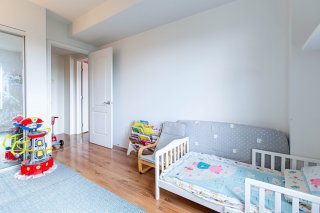 Salle de bains
Salle de bains 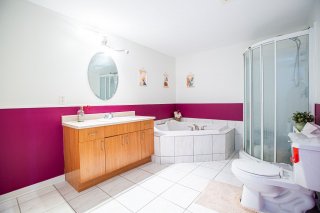 Salle de bains
Salle de bains 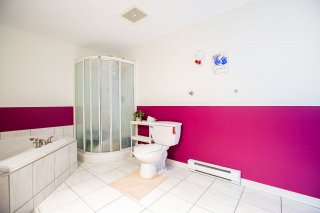 Vue
Vue 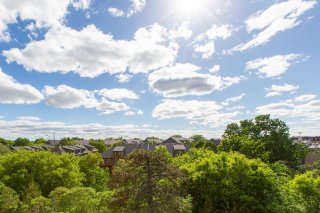 Vue
Vue 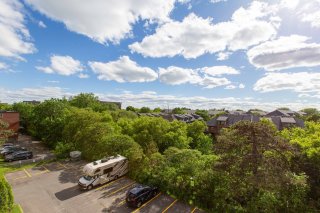 Garage
Garage 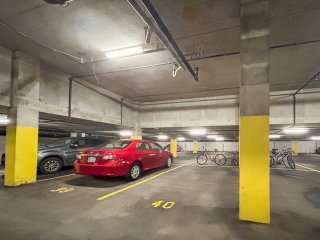 Garage
Garage 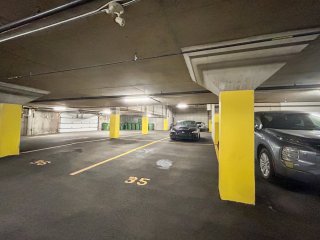 Extérieur
Extérieur 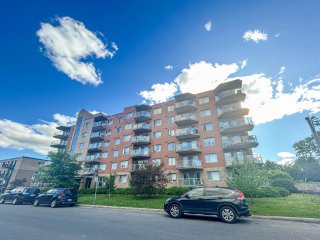 Extérieur
Extérieur 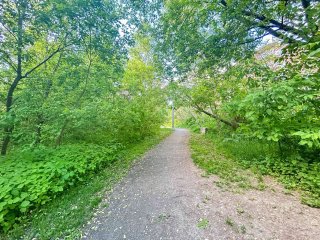 Extérieur
Extérieur 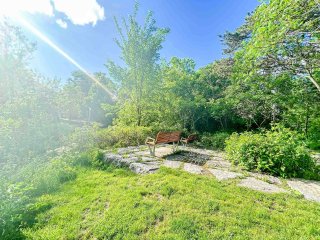 Extérieur
Extérieur 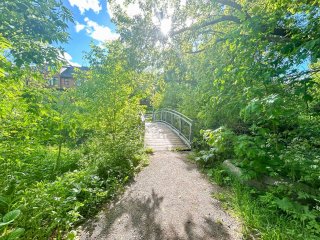 Extérieur
Extérieur 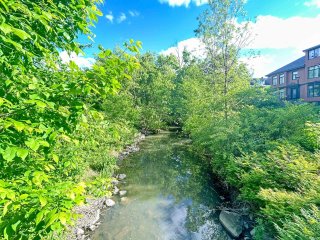 Extérieur
Extérieur 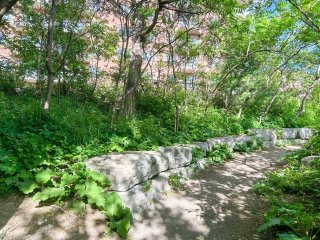 Extérieur
Extérieur 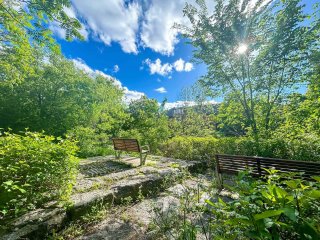 Extérieur
Extérieur 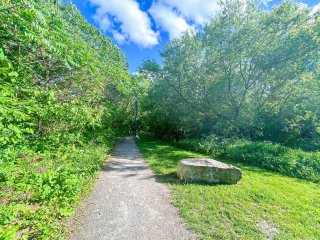
2 PARKINGS INTÉRIEURS!! Superbe condo dans un emplacement privilégié avec un accès facile au centre-ville et à l'aéroport. Cette propriété bien entretenue comprend 2 chambres spacieuses, 2 stationnement interieur et 1 rangement. Profitez de la vue sur la ville depuis votre balcon. Ne manquez pas cette incroyable opportunité : planifiez une projection dès aujourd'hui !
2 PARKINGS INTÉRIEURS !! Welcome to 480 Galland, a bright and spacious two-bedroom condo ideally located in South-East Dorval. This prime location offers a perfect balance of tranquillity and convenience, just a short walk to Dorval Village and only 15-20 minutes to downtown Montreal. This condo features an open-concept living room and dining room area, perfect for modern living. The large bathroom includes a separate shower for added comfort. Enjoy the western exposure from the large concrete balcony, offering a beautiful view of the brook. Additional amenities include: - Two indoor parking spaces and one locker - Close proximity to Dorval train station, College St-Anne, and highways 20 and 520 - Walking distance to the lake and a quick drive to YUL airport - Nearby schools, parks, shopping centers, and Lachine Hospital Don't miss out on this exceptional opportunity to live in a great community with everything you need at your fingertips!
| BÂTIMENT | |
|---|---|
| Type | Appartement |
| Style | Détaché (Isolé) |
| Dimensions | 0x0 |
| La Taille Du Lot | 0 |
| Superficie nette | 782.54 PC |
| DÉPENSES | |
|---|---|
| Frais de copropriété | $ 4956 / année |
| Taxes municipales (2025) | $ 1177 / année |
| Taxes scolaires (2024) | $ 209 / année |
| DÉTAILS DE PIÈCE | |||
|---|---|---|---|
| Pièce | Dimensions | Niveau | Sol |
| Cuisine | 8.6 x 8.8 P | 4ième étage | Céramique |
| Salon | 16.2 x 10.9 P | 4ième étage | Bois |
| Chambre à coucher | 10.10 x 14.9 P | 4ième étage | Bois |
| Chambre à coucher | 9.2 x 12.2 P | 4ième étage | Bois |
| Salle de bains | 8.5 x 11.6 P | 4ième étage | Céramique |
| Hall d'entrée | 8.10 x 3.10 P | 4ième étage | Bois |
| CARACTÉRISTIQUES | |
|---|---|
| Approvisionnement en eau | Municipalité, Municipalité, Municipalité, Municipalité, Municipalité |
| Énergie pour le chauffage | Électricité, Électricité, Électricité, Électricité, Électricité |
| Proximité | Autoroute/Voie rapide, Hôpital, Parc-espace vert, École primaire, École secondaire, Transport en commun, Université, Piste cyclable, Autoroute/Voie rapide, Hôpital, Parc-espace vert, École primaire, École secondaire, Transport en commun, Université, Piste cyclable, Autoroute/Voie rapide, Hôpital, Parc-espace vert, École primaire, École secondaire, Transport en commun, Université, Piste cyclable, Autoroute/Voie rapide, Hôpital, Parc-espace vert, École primaire, École secondaire, Transport en commun, Université, Piste cyclable, Autoroute/Voie rapide, Hôpital, Parc-espace vert, École primaire, École secondaire, Transport en commun, Université, Piste cyclable |
| Stationnement | Au garage, Au garage, Au garage, Au garage, Au garage |
| Système d'égouts | Municipal, Municipal, Municipal, Municipal, Municipal |
| Zonage | Résidentiel, Résidentiel, Résidentiel, Résidentiel, Résidentiel |
| Stationnement cadastré (inclus dans le prix) | Garage, Garage, Garage, Garage, Garage |