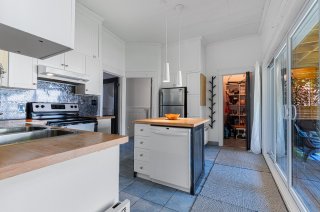
 Hallway
Hallway  Living room
Living room  Living room
Living room  Living room
Living room  Dining room
Dining room  Dining room
Dining room  Bedroom
Bedroom  Bedroom
Bedroom  Kitchen
Kitchen  Kitchen
Kitchen  Kitchen
Kitchen  Storage
Storage  Bathroom
Bathroom  Corridor
Corridor  Primary bedroom
Primary bedroom  Primary bedroom
Primary bedroom  Ensuite bathroom
Ensuite bathroom  Ensuite bathroom
Ensuite bathroom  Walk-in closet
Walk-in closet  Bedroom
Bedroom  Bedroom
Bedroom  Balcony
Balcony  Laundry room
Laundry room  Patio
Patio  Patio
Patio  Backyard
Backyard  Backyard
Backyard  Backyard
Backyard  Backyard
Backyard  Drawing (sketch)
Drawing (sketch)  Drawing (sketch)
Drawing (sketch)  Drawing (sketch)
Drawing (sketch)  Drawing (sketch)
Drawing (sketch)  Frontage
Frontage  Frontage
Frontage  Frontage
Frontage  Aerial photo
Aerial photo  Aerial photo
Aerial photo  Aerial photo
Aerial photo  Aerial photo
Aerial photo  Nearby
Nearby  Nearby
Nearby  Nearby
Nearby  Nearby
Nearby  Dwelling
Dwelling  Dwelling
Dwelling  Bedroom
Bedroom  Bathroom
Bathroom  Bedroom
Bedroom  Kitchen
Kitchen  Dining room
Dining room  Mezzanine
Mezzanine  Mezzanine
Mezzanine  Dwelling
Dwelling  Living room
Living room  Dwelling
Dwelling  Dwelling
Dwelling  Kitchen
Kitchen  Dining room
Dining room  Bedroom
Bedroom  Bathroom
Bathroom  Bedroom
Bedroom  Laundry room
Laundry room  Solarium
Solarium 
Charming triplex in a peaceful neighbourhood! This bright and welcoming property offers 3 units, 2 of which are currently rented with annual income of $27,900. The main unit has 2 LARGE bedrooms upstairs (each with its own balcony), 2 on the main floor, 2 bathrooms, and a lovely fenced yard with private terrace. Located in a friendly area, this triplex is close to all amenities. What's more, Lac des Sables and the beach are just steps away! Don't miss this opportunity to live in comfort, while benefiting from an excellent investment! Zoning permitting an increase in the number of units. A must-see!!!
THE TRIPLEX: - Well-maintained - Detached garage with 3 parking spaces - Large backyard - Potential annual income of $52,000 - lots of documentation in our possession LOCATION: - 5-minute walk to Sainte-Lucie/ Lac des Sables beach - 3 minutes from IGA grocery store - 5-minute walk to Uniprix pharmacy - 2-minute bike ride to P'tit train du Nord bike path - 5-minute walk to Fleur-Des-Neiges elementary school - 15-minute walk to Polyvalente des Monts high school - 8-minute walk to Sainte-Agathe Academy (English primary + secondary) - Many restaurants and cafés within walking distance - 5 minutes from Golf Sainte-Agathe - 15 minutes from Mont-Blanc summit (skiing) - 30 minutes from Mont-Tremblant village - Quick access to Highway 15
| BUILDING | |
|---|---|
| Type | Triplex |
| Style | Detached |
| Dimensions | 12.17x18.88 M |
| Lot Size | 9720 PC |
| EXPENSES | |
|---|---|
| Municipal Taxes (2024) | $ 6394 / year |
| School taxes (2023) | $ 273 / year |
| ROOM DETAILS | |||
|---|---|---|---|
| Room | Dimensions | Level | Flooring |
| Living room | 12.9 x 13.11 P | Ground Floor | Wood |
| Bedroom | 9.2 x 12.4 P | Ground Floor | Wood |
| Dining room | 10.6 x 14.3 P | Ground Floor | Wood |
| Bedroom | 11.5 x 13.11 P | Ground Floor | Wood |
| Kitchen | 14.10 x 11.4 P | Ground Floor | Ceramic tiles |
| Storage | 7.1 x 3.3 P | Ground Floor | Ceramic tiles |
| Bathroom | 11.5 x 9.1 P | Ground Floor | Ceramic tiles |
| Bedroom | 22.3 x 15.2 P | 2nd Floor | Wood |
| Walk-in closet | 7.3 x 7.8 P | 2nd Floor | Floating floor |
| Bathroom | 8.1 x 10.3 P | 2nd Floor | Ceramic tiles |
| Primary bedroom | 22.3 x 16.0 P | 2nd Floor | Wood |
| Laundry room | 5.7 x 4.7 P | 2nd Floor | Ceramic tiles |
| CHARACTERISTICS | |
|---|---|
| Driveway | Not Paved |
| Landscaping | Patio |
| Heating system | Space heating baseboards |
| Water supply | Municipality |
| Heating energy | Electricity, Propane |
| Foundation | Other, Poured concrete, Stone |
| Hearth stove | Gaz fireplace |
| Garage | Detached, Double width or more |
| Bathroom / Washroom | Adjoining to primary bedroom |
| Basement | Crawl space |
| Parking | Outdoor, Garage |
| Sewage system | Municipal sewer |
| Roofing | Asphalt shingles |
| Zoning | Commercial, Residential |
| Equipment available | Wall-mounted air conditioning |
| Available services | Balcony/terrace |