
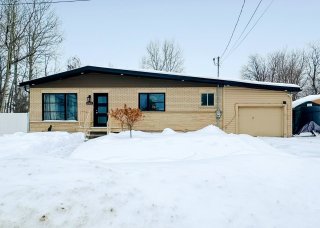 Frontage
Frontage 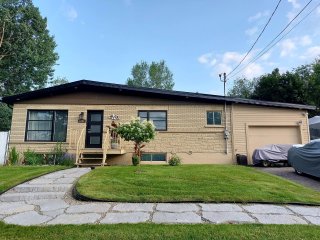 Overall View
Overall View 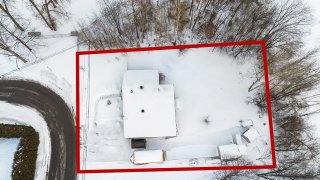 Exterior
Exterior 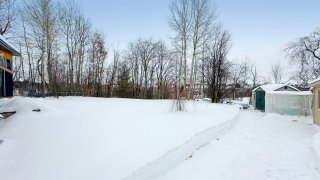 Hallway
Hallway 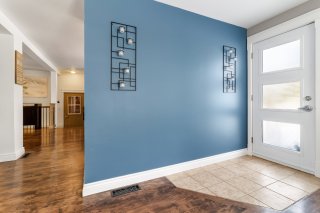 Living room
Living room 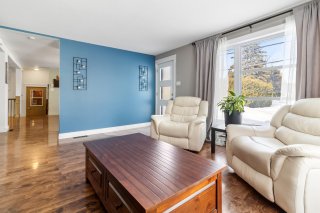 Living room
Living room 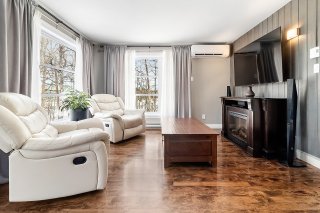 Living room
Living room 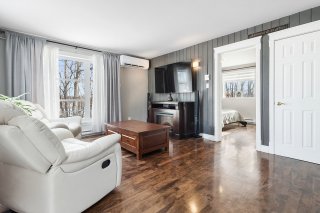 Primary bedroom
Primary bedroom 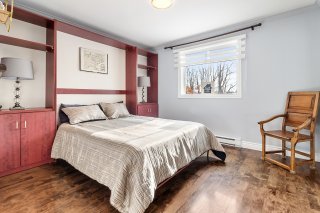 Primary bedroom
Primary bedroom 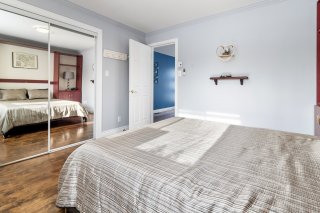 Kitchen
Kitchen 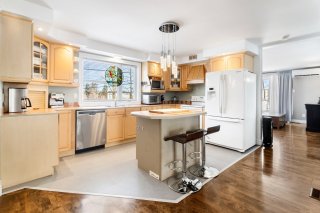 Kitchen
Kitchen 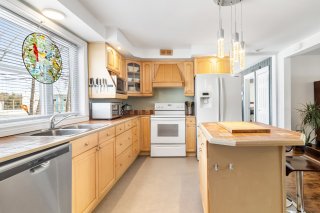 Kitchen
Kitchen 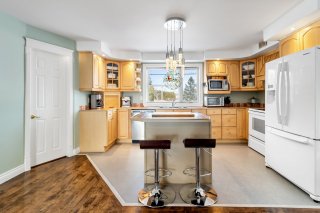 Dining room
Dining room 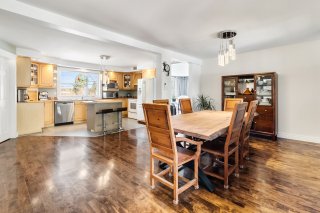 Dining room
Dining room 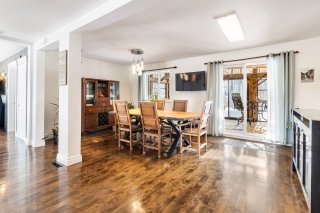 Bedroom
Bedroom 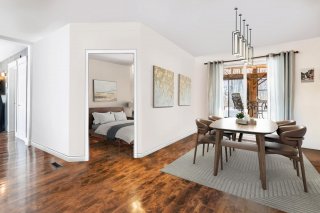 Dining room
Dining room 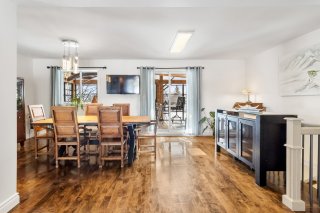 Exterior entrance
Exterior entrance 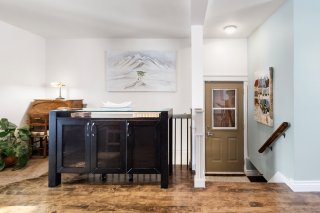 Bedroom
Bedroom 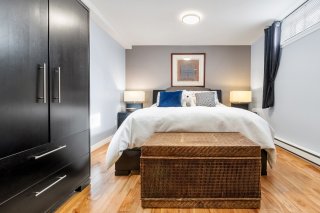 Bedroom
Bedroom 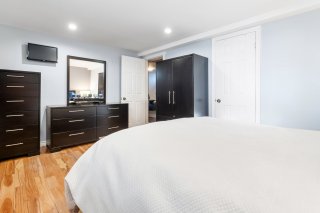 Bathroom
Bathroom 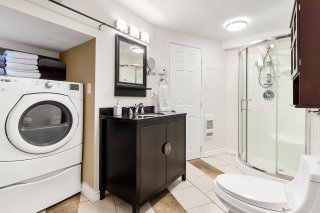 Bathroom
Bathroom 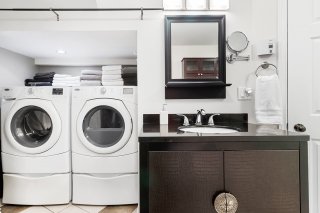 Family room
Family room 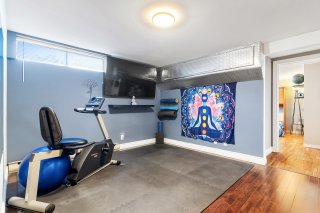 Family room
Family room 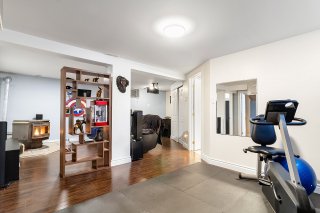 Family room
Family room 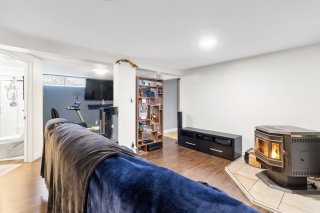 Family room
Family room 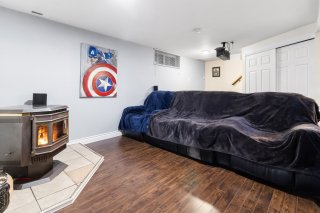 Bedroom
Bedroom 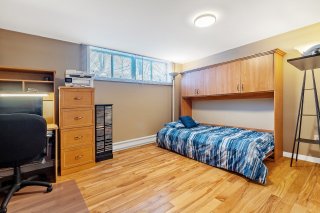 Bedroom
Bedroom 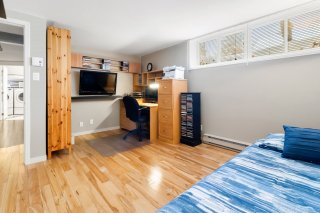 Bathroom
Bathroom 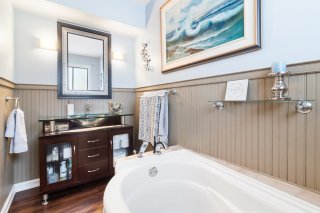 Bathroom
Bathroom 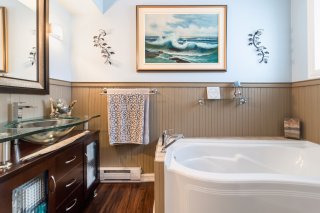 Hot tub
Hot tub 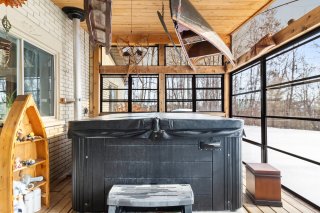 Solarium
Solarium 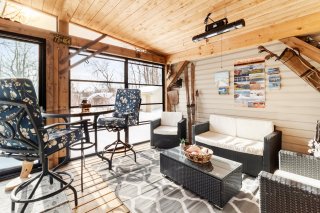 Solarium
Solarium 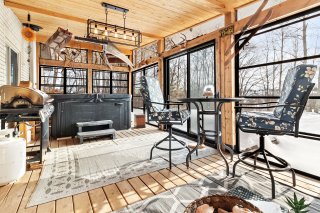 Solarium
Solarium 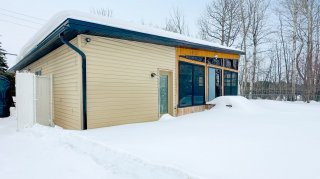 Backyard
Backyard 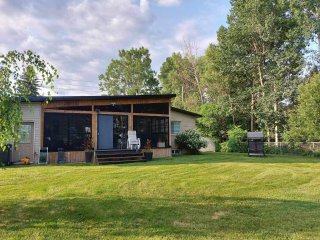 Backyard
Backyard 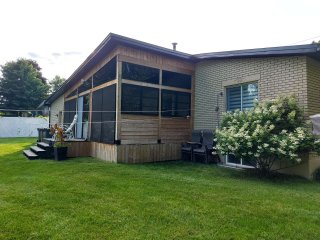 Backyard
Backyard 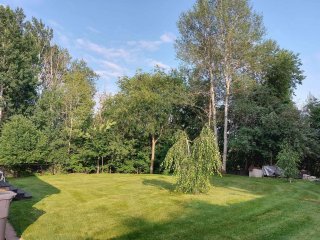 Overall View
Overall View 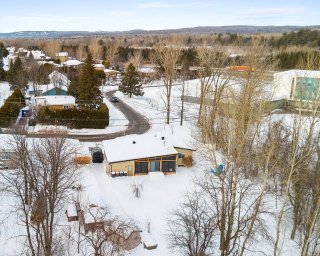 Exterior
Exterior 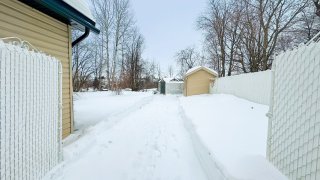 Overall View
Overall View 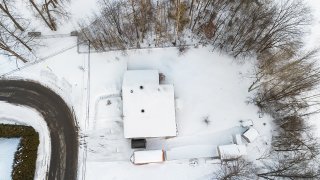 Nearby
Nearby 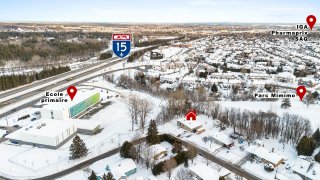 Nearby
Nearby 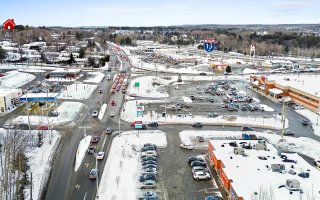 Frontage
Frontage 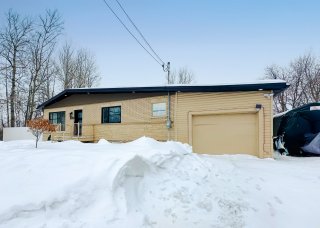 Frontage
Frontage 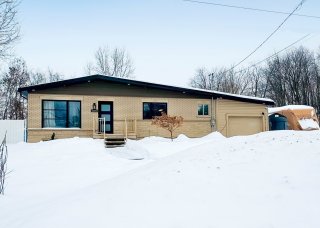 Frontage
Frontage 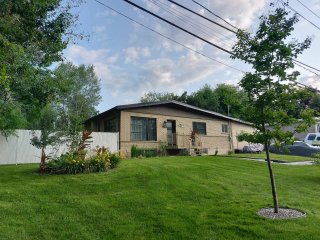
This bright property, which could offer up to 5 bedrooms, is just next door to l'École aux Couleurs-du-Savoir and nearby l'École de l'Envolée. Your children will be able to walk to school and spend their weekends at Mimimo Park, located right behind the property. You'll be charmed by the three-season veranda overlooking the mature trees that line the property. Nearby, you'll find all the services you need: grocery stores, SAQ, pharmacy and the Carrefour du Nord Shopping Center. Moreover, cégep Saint-Jerome and the ski slopes of sommet saint-sauveur are only a few minutes away. Check out our video and don't miss our open house this Sunday!
View our video **LOCATION** * Right beside l'École aux Couleurs-du-Savoir * Park Mimimo located right behind the property * 2 minutes from l'École de l'Envolée * 5 minutes from the grocery stores * 5 minutes from the pharmacy * 5 minutes from the SAQ * 8 minutes from the Carrefour du Nord Shopping Center * 9 minutes from Starbucks * 10 minutes from Saint-Jérôme Cegep * 20 minutes from le Sommet Saint-Sauveur Ski Mountains **THE PROPERTY** * Very bright with large windows * No neighbours behind or to the left of the property * Possibility of 5 bedrooms (Currently 3 bedrooms) * Big backyard with mature trees * Roof 2021 * New 200 amp panel 2020 * 3 new windows 2019 * New Entrance door 2019 * New walkway entrance* New 3 season veranda with spa 2020
| BUILDING | |
|---|---|
| Type | Bungalow |
| Style | Detached |
| Dimensions | 38x52 P |
| Lot Size | 839.2 MC |
| EXPENSES | |
|---|---|
| Municipal Taxes (2024) | $ 2793 / year |
| School taxes (2024) | $ 232 / year |
| ROOM DETAILS | |||
|---|---|---|---|
| Room | Dimensions | Level | Flooring |
| Living room | 15.2 x 12.9 P | Ground Floor | Wood |
| Dining room | 11.0 x 12.9 P | Ground Floor | Wood |
| Primary bedroom | 10.7 x 11.9 P | Ground Floor | Wood |
| Kitchen | 9.7 x 14.8 P | Ground Floor | Other |
| Bathroom | 4.8 x 9.1 P | Ground Floor | Ceramic tiles |
| Bedroom | 10.3 x 15.10 P | Basement | Floating floor |
| Bedroom | 10.3 x 15.10 P | Basement | Floating floor |
| Family room | 16.3 x 11.9 P | Basement | Floating floor |
| Bathroom | 12.3 x 7.0 P | Basement | Ceramic tiles |
| Den | 10.9 x 8.4 P | Basement | Floating floor |
| Veranda | 10.10 x 21.9 P | Ground Floor | Wood |
| CHARACTERISTICS | |
|---|---|
| Driveway | Double width or more, Asphalt |
| Heating system | Electric baseboard units |
| Water supply | Municipality |
| Heating energy | Electricity |
| Foundation | Poured concrete |
| Hearth stove | Granule stove |
| Garage | Attached, Other, Heated, Tandem |
| Siding | Brick |
| Distinctive features | No neighbours in the back, Wooded lot: hardwood trees, Street corner |
| Pool | Other |
| Proximity | Highway, Cegep, Golf, Hospital, Park - green area, Elementary school, High school, Public transport, Bicycle path, Alpine skiing, Cross-country skiing, Daycare centre, Snowmobile trail |
| Basement | 6 feet and over, Finished basement |
| Parking | Outdoor, Garage |
| Sewage system | Municipal sewer |
| Zoning | Residential |
| Equipment available | Wall-mounted heat pump, Private yard |
| Roofing | Elastomer membrane |
| Restrictions/Permissions | Pets allowed |