
 Frontage
Frontage  Kitchen
Kitchen  Kitchen
Kitchen  Kitchen
Kitchen  Kitchen
Kitchen  Kitchen
Kitchen  Living room
Living room  Living room
Living room  Dining room
Dining room 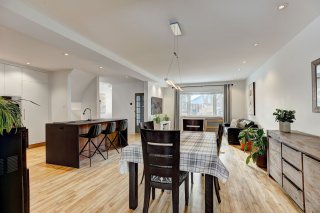 Dining room
Dining room 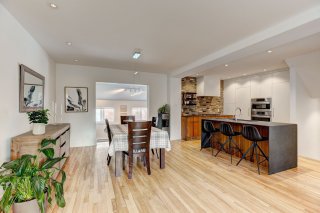 Solarium
Solarium  Solarium
Solarium  Solarium
Solarium 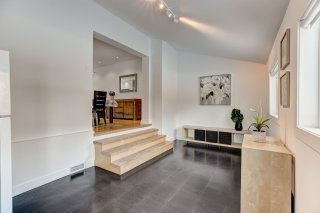 Staircase
Staircase  Staircase
Staircase  Family room
Family room  Family room
Family room  Family room
Family room  Family room
Family room  Family room
Family room  Family room
Family room  Primary bedroom
Primary bedroom  Primary bedroom
Primary bedroom  Bedroom
Bedroom  Bedroom
Bedroom  Bedroom
Bedroom  Bedroom
Bedroom 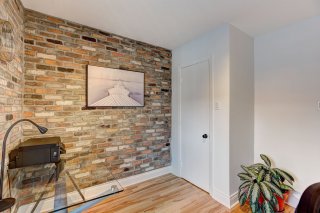 Bathroom
Bathroom  Bathroom
Bathroom  Bathroom
Bathroom  Staircase
Staircase  Family room
Family room  Family room
Family room  Family room
Family room 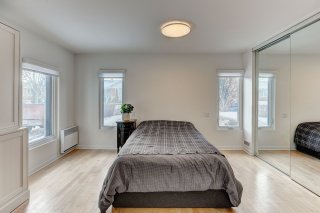 Family room
Family room  Family room
Family room  Bathroom
Bathroom  Basement
Basement  Laundry room
Laundry room  Aerial photo
Aerial photo  Aerial photo
Aerial photo  Backyard
Backyard  Backyard
Backyard  Backyard
Backyard  Aerial photo
Aerial photo  Aerial photo
Aerial photo  Aerial photo
Aerial photo  Aerial photo
Aerial photo  Frontage
Frontage 
A gem in the sought-after "FLO" neighborhood of Ahuntsic Ouest! Stunning fully renovated property blending modern design, elegance, and unique charm. This spacious and bright home offers a large living area with high-end finishes, a modern kitchen, open-concept layout, and a warm, inviting atmosphere. With 4 bedrooms (and the potential to add more), it's perfect for a family. Enjoy a beautifully landscaped backyard. Just steps from Promenade Fleury, parks, schools, shops, and public transit. A must-see opportunity!
Welcome to 10125 Rue Jeanne-Mance, located in the sought-after area of Ahuntsic Ouest, a peaceful and family-friendly neighborhood. This stunning single-family home, fully renovated, combines modernity, comfort, and charm. From the moment you arrive, the inviting atmosphere and open-concept layout will captivate you. The bright living room, elegant dining room, and modern kitchen are the heart of this home. The kitchen, equipped with quartz countertops, a gas cooktop, double oven, built-in refrigerator, and dishwasher, boasts high-end appliances that blend design and functionality. A brick accent wall in the kitchen adds warmth, creating the perfect space for cooking and entertaining. From the dining room, step into the fully finished solarium, ideal as a playroom, home office, or relaxation area. Just below the kitchen, an annex to the property features a spacious multipurpose room that can serve as a family room, bedroom, or office. This room comes with an ensuite bathroom, complete with a shower and heated floors for ultimate comfort. Above the annex, you'll find a large, sunlit family room with a gas fireplace, perfect for cozy moments with loved ones. Upstairs, discover three generously sized bedrooms, one of which has private access to a terrace. This level also includes a full bathroom. The upper floor is perfect for families, offering bright and comfortable bedrooms. The basement, both spacious and versatile, can be customized to suit your needs--whether for storage, a playroom, or a home theater. A laundry area and workshop are also included. Outside, the high-quality resin deck is perfect for hosting guests or simply enjoying the tranquility of the neighborhood. The lush, low-maintenance garden is ideal for sunny days or summer evenings. The location of this property is truly an asset. Nestled in the vibrant "FLO" area, you're just steps away from Tolhurst Park, where you can enjoy food trucks and outdoor picnics in the summer. Several highly regarded public and private schools are nearby, and Rue Fleury, with its restaurants, cafes, and shops, is only a short walk away. Grocery shopping can be done on foot, with no need for a car. Additionally, Sauvé metro station is easily accessible, making city travel a breeze. The neighborhood, with its many community activities and friendly vibe, offers a pleasant and convenient living environment. This home is ready to meet all your needs. Don't miss this unique opportunity to live in one of Montreal's most desirable neighborhoods!
| BUILDING | |
|---|---|
| Type | Two or more storey |
| Style | Semi-detached |
| Dimensions | 7.91x13.34 M |
| Lot Size | 4150.78 PC |
| Net area | 0 |
| EXPENSES | |
|---|---|
| Municipal Taxes (2025) | $ 7472 / year |
| School taxes (2025) | $ 959 / year |
| ROOM DETAILS | |||
|---|---|---|---|
| Room | Dimensions | Level | Flooring |
| Living room | 13.3 x 12.4 P | Ground Floor | Wood |
| Dining room | 12.2 x 12 P | Ground Floor | Wood |
| Kitchen | 10.9 x 9.4 P | Ground Floor | Wood |
| Solarium | 16.9 x 9.7 P | Ground Floor | Other |
| Family room | 13.4 x 8.7 P | Ground Floor | Wood |
| Bedroom | 13.4 x 10.3 P | Ground Floor | Wood |
| Bathroom | 10.2 x 5.3 P | Ground Floor | Ceramic tiles |
| Family room | 22.6 x 17 P | 2nd Floor | Wood |
| Primary bedroom | 13.3 x 11.4 P | 3rd Floor | Wood |
| Bedroom | 12.4 x 9.9 P | 3rd Floor | Wood |
| Bedroom | 13.3 x 9.9 P | 3rd Floor | Wood |
| Bathroom | 10.6 x 6.4 P | 3rd Floor | Ceramic tiles |
| Family room | 21 x 18.4 P | Basement | Wood |
| Laundry room | 8.1 x 5.10 P | Basement | Ceramic tiles |
| Storage | 5.2 x 18.4 P | Basement | Concrete |
| CHARACTERISTICS | |
|---|---|
| Driveway | Double width or more, Asphalt |
| Landscaping | Fenced |
| Heating system | Air circulation, Electric baseboard units |
| Water supply | Municipality |
| Heating energy | Bi-energy, Electricity, Natural gas |
| Hearth stove | Gaz fireplace |
| Proximity | Highway, Cegep, Hospital, Park - green area, Elementary school, High school, Public transport, Bicycle path, Daycare centre |
| Bathroom / Washroom | Seperate shower |
| Basement | 6 feet and over, Finished basement |
| Parking | Outdoor |
| Sewage system | Municipal sewer |
| Roofing | Asphalt shingles, Elastomer membrane |
| Topography | Flat |
| Zoning | Residential |
| Equipment available | Central heat pump |