
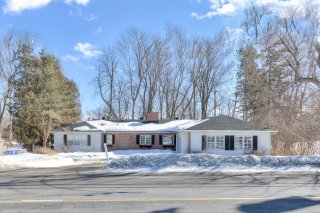 Other
Other 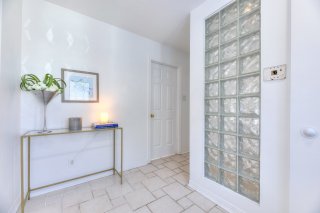 Other
Other 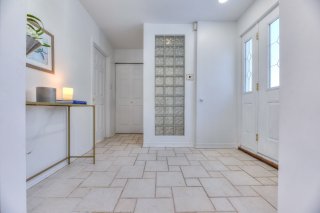 Dining room
Dining room 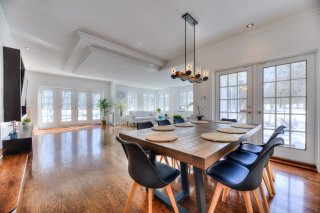 Living room
Living room 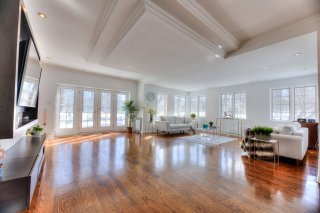 Living room
Living room 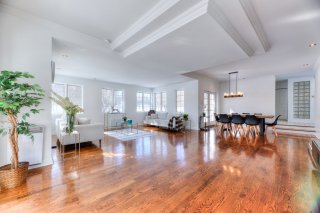 Living room
Living room 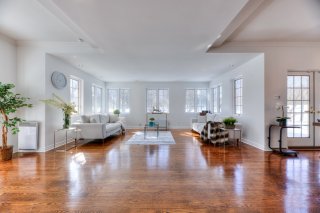 Dining room
Dining room 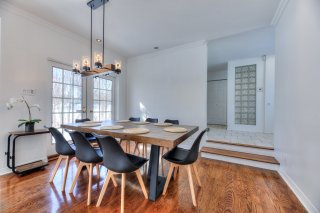 Living room
Living room 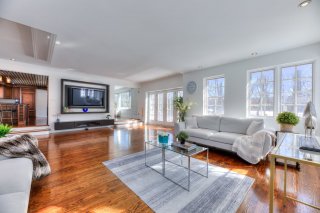 Living room
Living room 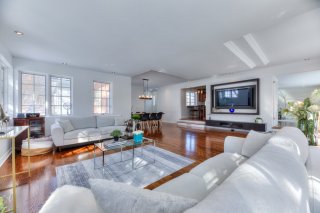 Dinette
Dinette 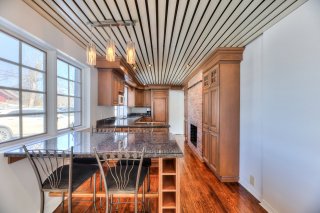 Dinette
Dinette 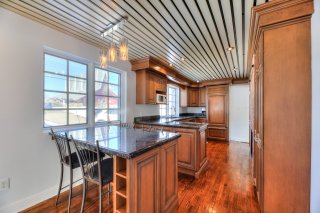 Kitchen
Kitchen 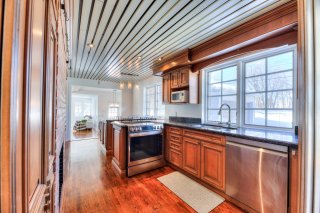 Bedroom
Bedroom 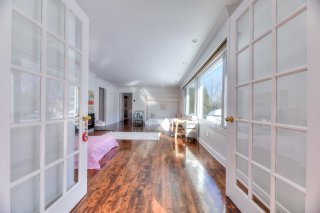 Bedroom
Bedroom 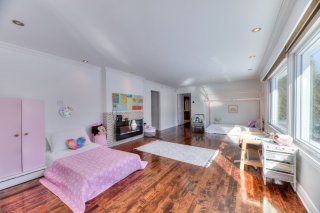 Bedroom
Bedroom 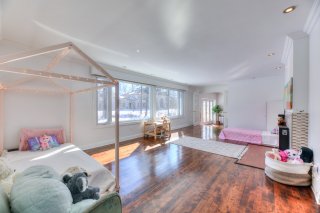 Primary bedroom
Primary bedroom 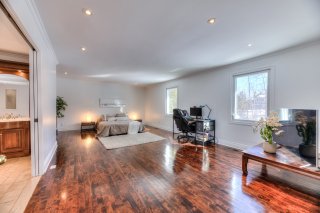 Primary bedroom
Primary bedroom 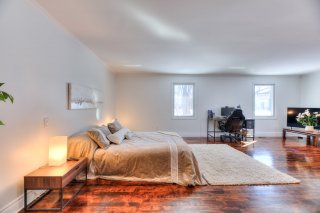 Walk-in closet
Walk-in closet 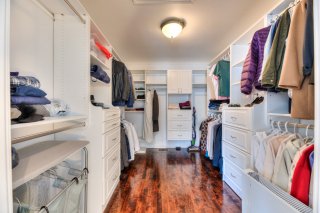 Ensuite bathroom
Ensuite bathroom 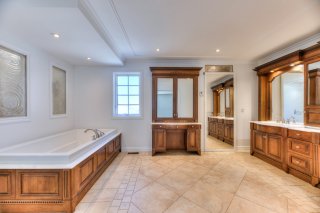 Ensuite bathroom
Ensuite bathroom 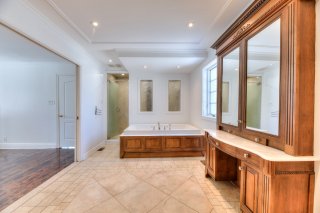 Ensuite bathroom
Ensuite bathroom 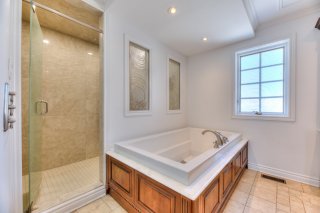 Ensuite bathroom
Ensuite bathroom 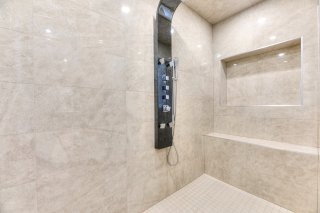 Laundry room
Laundry room 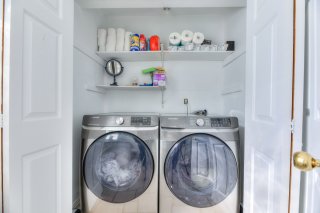 Staircase
Staircase 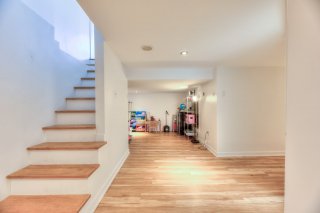 Playroom
Playroom 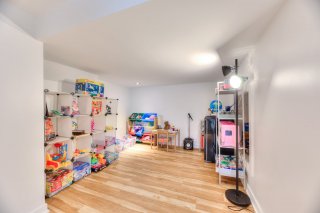 Bathroom
Bathroom 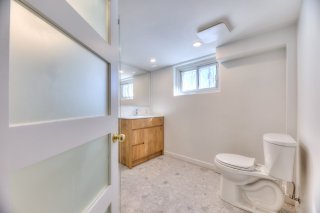 Bathroom
Bathroom 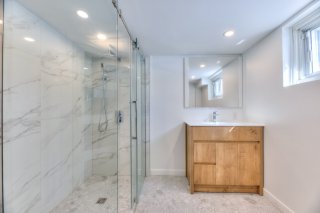 Hallway
Hallway 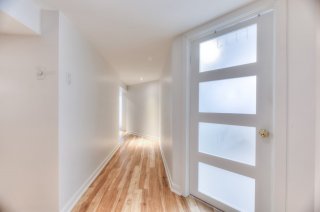 Bedroom
Bedroom 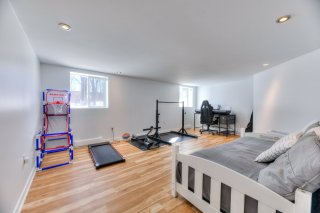 Bedroom
Bedroom 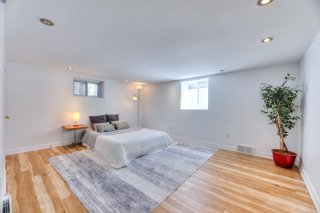 Storage
Storage 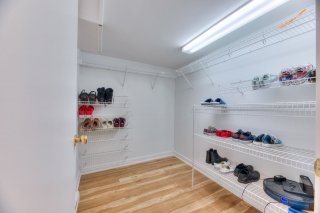 Bathroom
Bathroom 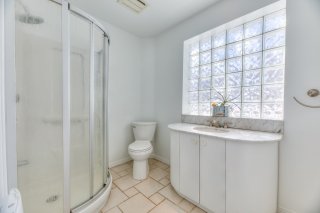 Backyard
Backyard 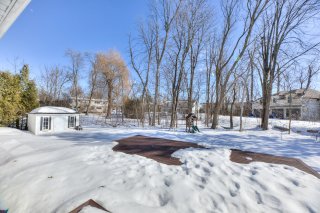 Backyard
Backyard 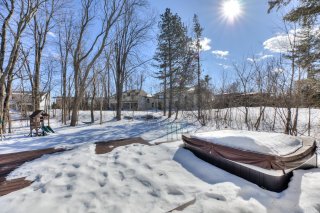 Exterior
Exterior 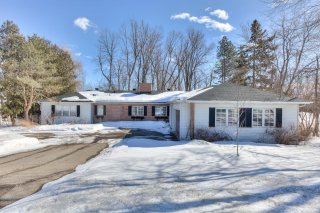 Aerial photo
Aerial photo 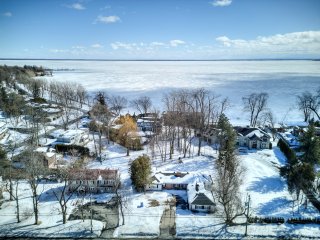 Aerial photo
Aerial photo 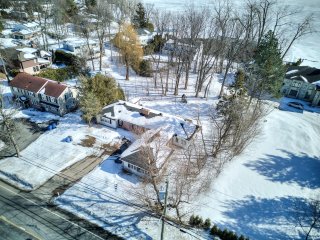 Aerial photo
Aerial photo 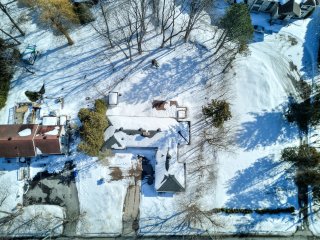 Aerial photo
Aerial photo 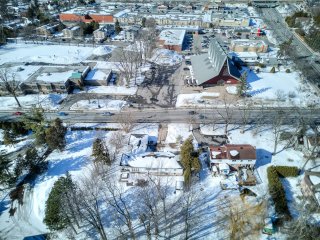
SPACIOUS SUNFILLED EXECUTIVE BUNGALOW located in Beaconsfield South is perfect for families seeking both space and convenience. Offering 2+2 bed & 2+1 bath, it features an oversized master suite created by combining rooms into one luxurious space.Ground floor serves as the heart of the home, featuring a well-organized living space flooded with natural light throughout the day. The expansive 15,000 sq ft lot offers ample space for outdoor activities, gardening, entertaining, or simply relaxing. Ideal location near top notch schools, parks,&shopping,highway, train station, this home embodies the essence of suburban living at its finest.
Welcome 102 Beaconsfield MAIN FLOOR -2039 sq.ft of living space excl. basement -Majestic Open Concept living /dining boasts amazing architectural details on ceilings and multiple french windows adorn the entire area flooding the space with natural light throughout the day. - Living room features propane fireplace with built-in tv unit -Double French Patio doors lead both Living Room & Dining Room to expansive wood deck and huge secluded backyard leading down to Lake.Ideal for entertaining in summer. -OVERSIZED Master Bedroom is double room with walk-in closet. Previously a 2 bed converted to 1 -Ensuite Bathroom boosts large vanity with double sink, separate glass shower with rainshower, large bath,heated floors & plenty of storage -Second bedroom is as spacious with plenty of windows& electric fireplace. Can easily be converted to a 2 bedroom if needed. -Modern Kitchen boasts maple custom cabinets,built-in subzero fridge,kitchen Island with integrated range,granite countertops and modern slatted ceilings and brick wall compliment the entire look. -Renovated guest bathroom with shower is off mudroom with washer & dryer. -Hardwood floors, Central Vac, Recessed lighting throughout FINISHED BASEMENT: Recently Renovated -Two nice sized bedrooms with newly enlarged windows creating additional natural light -One of the bedrooms has a walkin closet -Features an additional large walkin closet located ajacent to second bedroom -There is a separate door from basement out to backyard. -Renovated bathroom with shower -Loads of storage space! -Ceiling Height 6.5 ft. OUTDOOR LIVING: -SOUTH FACING EXPANSIVE lot covering over 15,000 sqft. -Secluded backyard leading down to Lake. -2 elevated terrasses with hot tub adorns the SOUTH FACING backyard, -Storage shed -Driveway can accomodate 4 cars PROXIMITY Walking distance to elementary & secondary schools such as Saint Edmund, Ecole Primaie Beaconsfield, Margeurite Bourgeouys,Sherbrooke Academy 15 min walk to Beaconsfield Recreation Center Steps to Centre Commercial Beaconsfield 8 min drive to Walmart, 15 min to Costco and Fairview Center 10 min walk to BeaconsfieldTrain Station Short walk to Bus 419,217,218,219,485 Easy access to 20, RENOVATIONS Basement fully renovated in 2023 Three windows in bedrooms enlarged Floors completely redone Central heat pump 2019 New Sumppump 2023 Full bathroom renovation 2022 Garage restructured Roof 2022 DECLARATIONS -Stoves, fireplaces, combustion appliances and chimneys are sold without guarantee as to their compliance with the applicable regulations and the requirements imposed by insurance companies. -Pre-listing building inspection report is available and shall form an integral part of the Seller's Declarations. -Living area based on assessment role including the garage but excluding the basement
| BUILDING | |
|---|---|
| Type | Bungalow |
| Style | Detached |
| Dimensions | 59.1x76.3 P |
| Lot Size | 15071 PC |
| Net area | 2039 PC |
| EXPENSES | |
|---|---|
| Energy cost | $ 3630 / year |
| Municipal Taxes (2024) | $ 5911 / year |
| School taxes (2024) | $ 760 / year |
| ROOM DETAILS | |||
|---|---|---|---|
| Room | Dimensions | Level | Flooring |
| Other | 9.0 x 6.4 P | Ground Floor | Ceramic tiles |
| Dining room | 9.0 x 12.4 P | Ground Floor | Wood |
| Living room | 23.9 x 20.0 P | Ground Floor | Wood |
| Bedroom | 13.8 x 27.4 P | Ground Floor | Wood |
| Primary bedroom | 23.7 x 13.8 P | Ground Floor | Wood |
| Other | 20.8 x 8.11 P | Ground Floor | Ceramic tiles |
| Walk-in closet | 11.1 x 5.8 P | Ground Floor | Wood |
| Bathroom | 12.0 x 6.1 P | Ground Floor | Ceramic tiles |
| Kitchen | 21.8 x 8.11 P | Ground Floor | Wood |
| Bedroom | 17.9 x 12.3 P | Basement | Floating floor |
| Bedroom | 14.7 x 11.1 P | Basement | Floating floor |
| Bathroom | 7.9 x 8.0 P | Basement | Ceramic tiles |
| CHARACTERISTICS | |
|---|---|
| Heating system | Air circulation, Air circulation, Air circulation, Air circulation, Air circulation |
| Water supply | Municipality, Municipality, Municipality, Municipality, Municipality |
| Heating energy | Electricity, Electricity, Electricity, Electricity, Electricity |
| Garage | Attached, Heated, Double width or more, Attached, Heated, Double width or more, Attached, Heated, Double width or more, Attached, Heated, Double width or more, Attached, Heated, Double width or more |
| Proximity | Highway, Golf, Park - green area, Elementary school, Public transport, Bicycle path, Cross-country skiing, Daycare centre, Highway, Golf, Park - green area, Elementary school, Public transport, Bicycle path, Cross-country skiing, Daycare centre, Highway, Golf, Park - green area, Elementary school, Public transport, Bicycle path, Cross-country skiing, Daycare centre, Highway, Golf, Park - green area, Elementary school, Public transport, Bicycle path, Cross-country skiing, Daycare centre, Highway, Golf, Park - green area, Elementary school, Public transport, Bicycle path, Cross-country skiing, Daycare centre |
| Bathroom / Washroom | Adjoining to primary bedroom, Adjoining to primary bedroom, Adjoining to primary bedroom, Adjoining to primary bedroom, Adjoining to primary bedroom |
| Basement | Finished basement, Finished basement, Finished basement, Finished basement, Finished basement |
| Parking | Outdoor, Garage, Outdoor, Garage, Outdoor, Garage, Outdoor, Garage, Outdoor, Garage |
| Sewage system | Municipal sewer, Municipal sewer, Municipal sewer, Municipal sewer, Municipal sewer |
| Zoning | Residential, Residential, Residential, Residential, Residential |
| Equipment available | Electric garage door, Central heat pump, Private yard, Electric garage door, Central heat pump, Private yard, Electric garage door, Central heat pump, Private yard, Electric garage door, Central heat pump, Private yard, Electric garage door, Central heat pump, Private yard |