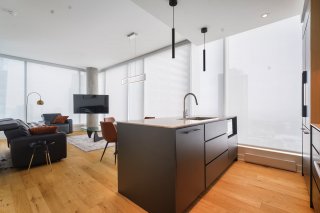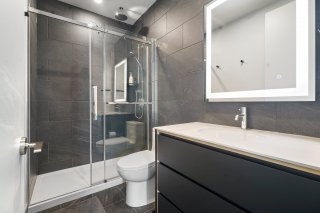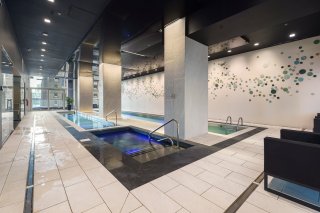
 Hallway
Hallway  Living room
Living room  Living room
Living room  Living room
Living room  Dining room
Dining room  Dining room
Dining room  Kitchen
Kitchen  Kitchen
Kitchen  Kitchen
Kitchen  Kitchen
Kitchen  Kitchen
Kitchen  Primary bedroom
Primary bedroom  Primary bedroom
Primary bedroom  Walk-in closet
Walk-in closet  Ensuite bathroom
Ensuite bathroom  Bedroom
Bedroom  Bathroom
Bathroom  Bathroom
Bathroom  Balcony
Balcony  View
View  Corridor
Corridor  Pool
Pool  Sauna
Sauna  Exercise room
Exercise room  Exercise room
Exercise room  Patio
Patio  Common room
Common room  Storage
Storage  Storage
Storage  Garage
Garage  Hallway
Hallway  Hallway
Hallway  Frontage
Frontage 
Beautiful condo with breathtaking views of the city! Located in the prestigious and luxurious Solstice building, in Ville-Marie, in the heart of downtown Montreal, close to all services and amenities, transportation, restaurants, shops and much more! Also within walking distance of Sainte-Catherine Street. The condo is composed of 2 bedrooms, 2 bathrooms, one adjacent to the master bedroom and the second with washer/dryer area as well as a private balcony with superb views. A cellar, #52, is included in the price, it is located in the common area. POSSIBILITY OF ADDING AN INDOOR PARKING SPOT FOR $80 000! A visit will surely charm you!
Unit Features: - Bosch appliances - Smart thermostat - 9-foot ceilings - Open concept for the living room, dining room and kitchen - 2 bedrooms - 2 bathrooms with illuminated mirrors - Private balcony Location: - Located in the heart of downtown Montreal, allowing easy access to transportation and all the services you will need - Lucien-L'Allier metro station, commuter train and the future REM are less than 300 meters away - Future REM with direct access to the airport Easy access to Highway 720 - 5 minutes walk from the shops and boutiques of Sainte-Catherine Street Included in the building: - Indoor inground pool - Spa and sauna - Private cellars and a tasting area - Fitness and yoga room - Shared terrace The living area indicated is the gross area. Flexible occupancy.
| BUILDING | |
|---|---|
| Type | Apartment |
| Style | Detached |
| Dimensions | 0x0 |
| Lot Size | 0 |
| Net area | 835 PC |
| EXPENSES | |
|---|---|
| Co-ownership fees | $ 7884 / year |
| Municipal Taxes (2025) | $ 5330 / year |
| School taxes (2024) | $ 834 / year |
| ROOM DETAILS | |||
|---|---|---|---|
| Room | Dimensions | Level | Flooring |
| Hallway | 12.1 x 3.7 P | AU | |
| Living room | 18.5 x 11.3 P | AU | |
| Kitchen | 11.3 x 8.1 P | AU | |
| Bedroom | 11.2 x 10.4 P | AU | |
| Walk-in closet | 3.11 x 3.8 P | AU | |
| Bedroom | 9.7 x 9.3 P | AU | |
| Bathroom | 7.10 x 4.9 P | AU | |
| Bathroom | 8.5 x 4.10 P | AU | |
| CHARACTERISTICS | |
|---|---|
| Proximity | Bicycle path, Cegep, Daycare centre, Elementary school, Golf, High school, Highway, Hospital, Park - green area, Public transport, Réseau Express Métropolitain (REM), University |
| Equipment available | Central air conditioning, Central heat pump, Ventilation system |
| Heating energy | Electricity, Natural gas |
| Cadastre - Parking (excluded in the price) | Garage |
| Sewage system | Municipal sewer |
| Water supply | Municipality |
| Zoning | Residential |