
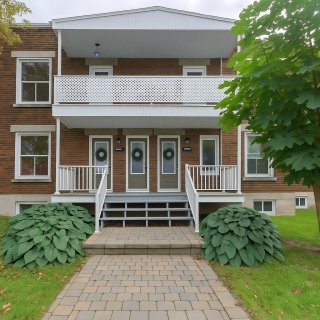 Dwelling
Dwelling 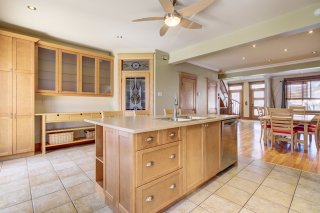 Dwelling
Dwelling 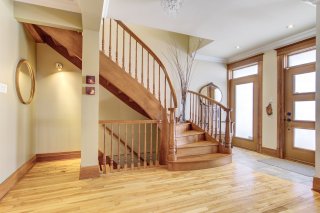 Dwelling
Dwelling  Dwelling
Dwelling 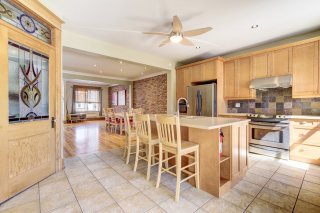 Dwelling
Dwelling 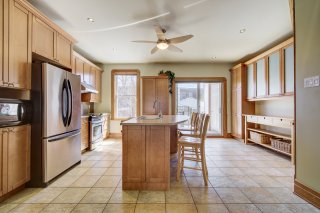 Dwelling
Dwelling 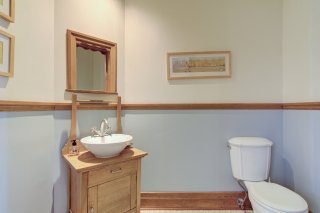 Dwelling
Dwelling 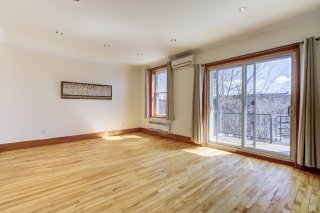 Dwelling
Dwelling 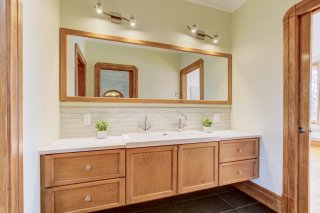 Dwelling
Dwelling 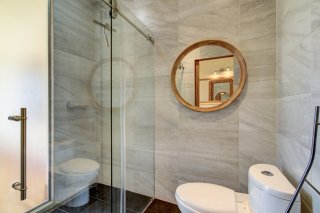 Dwelling
Dwelling 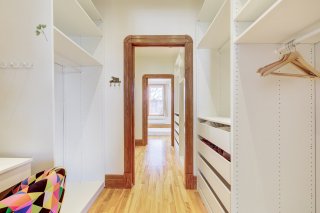 Dwelling
Dwelling 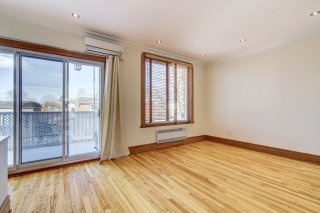 Dwelling
Dwelling 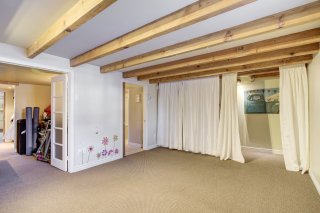 Dwelling
Dwelling 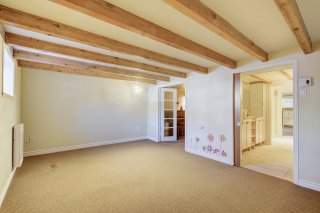 Dwelling
Dwelling 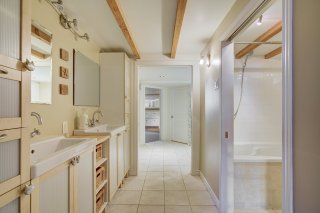 Dwelling
Dwelling 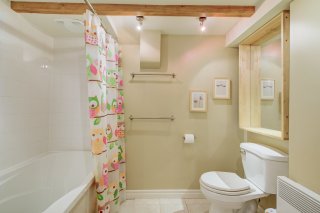 Dwelling
Dwelling 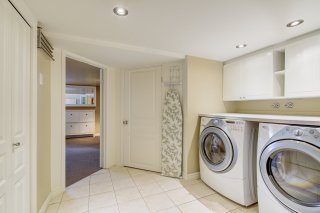 Dwelling
Dwelling  Dwelling
Dwelling  Dwelling
Dwelling  Dwelling
Dwelling 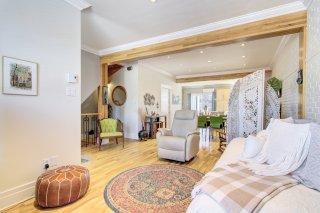 Dwelling
Dwelling 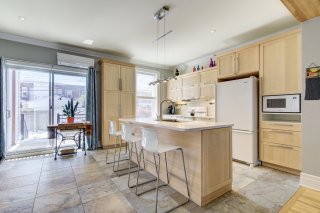 Dwelling
Dwelling 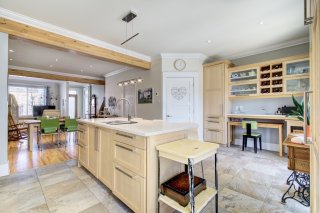 Dwelling
Dwelling 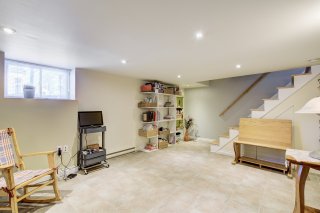 Dwelling
Dwelling 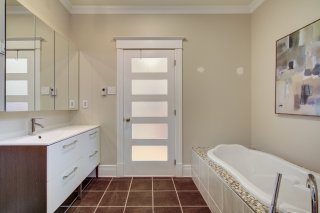 Dwelling
Dwelling 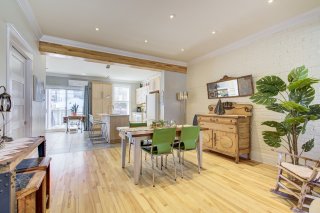 Dwelling
Dwelling 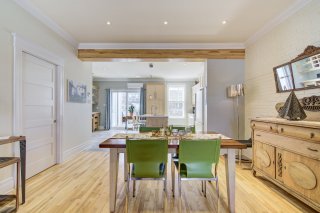 Dwelling
Dwelling 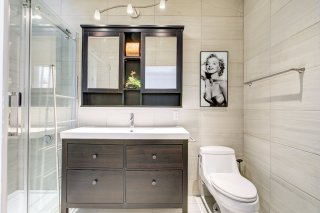 Dwelling
Dwelling 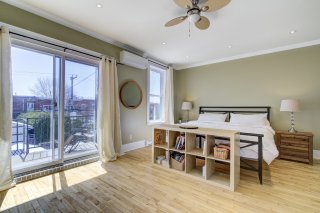 Dwelling
Dwelling 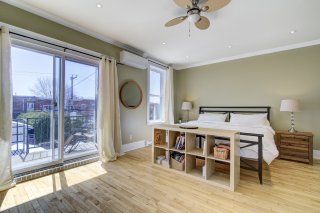 Dwelling
Dwelling 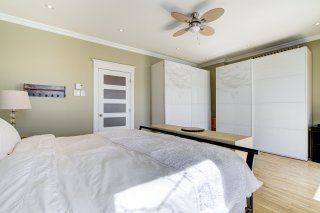 Dwelling
Dwelling 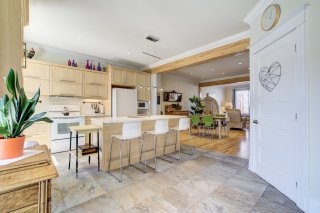 Dwelling
Dwelling 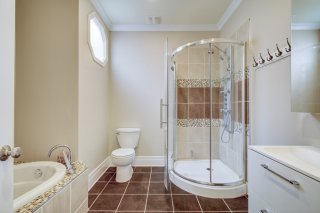 Dwelling
Dwelling 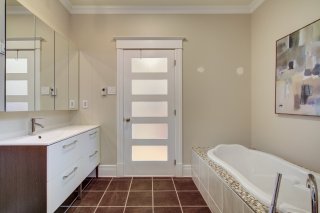 Dwelling
Dwelling 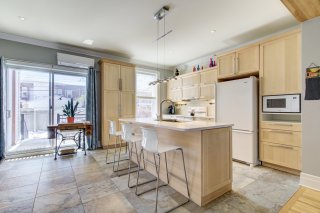 Dwelling
Dwelling 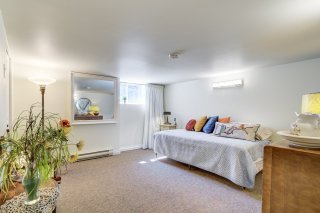 Dwelling
Dwelling 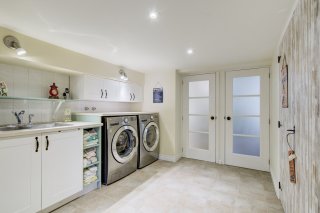 Dwelling
Dwelling 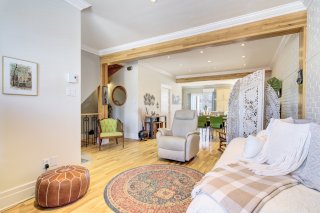 Dwelling
Dwelling 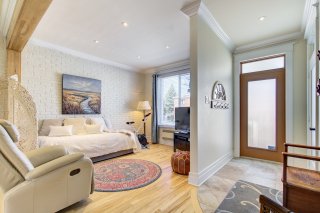 Dwelling
Dwelling 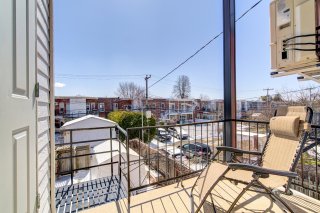 Backyard
Backyard 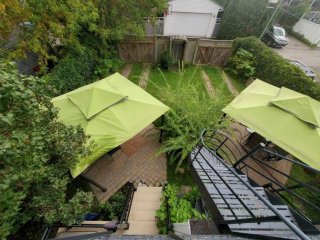
Carefully renovated duplex, ideal for a multigenerational family. 1034 features timeless charm with a custom staircase, hardwood floors, high-end kitchen, and finished basement. 1040 offers a warm ambiance with brick wall, modern kitchen, three bedrooms, office space, three balconies, yard, storage, and quality soundproofing. Both units blend historic character and modern comfort across three levels.
1034 Moffat Spacious and refined, this two-storey unit with a finished basement will win you over from the moment you enter with its custom wood staircase and beautiful hardwood floors. The main floor features an open-concept living area with a high-quality wood kitchen, large central island, glass pantry, and powder room. Upstairs, you'll find two large bedrooms, a dream walk-in closet, and a full bathroom with glass shower and double vanity. The basement includes a third bedroom, family room, laundry room, and a second full bathroom. Three balconies (front and back upstairs, plus one on the main floor), backyard access, potential for parking, and superior soundproofing. Original character has been preserved while integrating thoughtful, high-end renovations--maintaining the home's authenticity and period charm. 1040 Moffat Beautifully renovated and bright unit spread over three levels. The top floor includes two bedrooms, a full bathroom with heated floors, bath, and glass shower, along with a perfect home office nook. The main floor offers a cozy living room with painted brick wall, a spacious dining area, modern kitchen with solid wood cabinetry, built-in office space, and a powder room. The basement features a family room, third bedroom, full bathroom, separate laundry room, workshop area, and ample storage. Three balconies, access to the backyard, potential for parking, and enhanced soundproofing. This duplex is a fantastic opportunity for a multigenerational family or for anyone seeking to combine shared and independent living in a carefully renovated property. The list of renovations will be provided upon request. NEARBY Verdun Elementary School, Beurling Academy, Monseigneur-Richard High School, Verdun Hospital, Wellington Medical Clinic, parks, Wellington Street, grocery stores, and pharmacies. Jolicoeur Metro station 15 min. walking distance and Verdun station at 20 min. walking distance.
| BUILDING | |
|---|---|
| Type | Duplex |
| Style | Attached |
| Dimensions | 30x12 P |
| Lot Size | 366 MC |
| Net area | 0 |
| EXPENSES | |
|---|---|
| Municipal Taxes (2025) | $ 7956 / year |
| School taxes (2024) | $ 993 / year |
| ROOM DETAILS | |||
|---|---|---|---|
| Room | Dimensions | Level | Flooring |
| N/A | |||
| CHARACTERISTICS | |
|---|---|
| Carport | Other, Detached, Other, Detached, Other, Detached, Other, Detached, Other, Detached |
| Driveway | Other, Other, Other, Other, Other |
| Landscaping | Fenced, Landscape, Fenced, Landscape, Fenced, Landscape, Fenced, Landscape, Fenced, Landscape |
| Cupboard | Wood, Wood, Wood, Wood, Wood |
| Heating system | Electric baseboard units, Electric baseboard units, Electric baseboard units, Electric baseboard units, Electric baseboard units |
| Water supply | Municipality, Municipality, Municipality, Municipality, Municipality |
| Heating energy | Electricity, Electricity, Electricity, Electricity, Electricity |
| Windows | PVC, PVC, PVC, PVC, PVC |
| Foundation | Poured concrete, Poured concrete, Poured concrete, Poured concrete, Poured concrete |
| Siding | Brick, Brick, Brick, Brick, Brick |
| Proximity | Highway, Cegep, Hospital, Park - green area, Elementary school, High school, Public transport, Bicycle path, Daycare centre, Highway, Cegep, Hospital, Park - green area, Elementary school, High school, Public transport, Bicycle path, Daycare centre, Highway, Cegep, Hospital, Park - green area, Elementary school, High school, Public transport, Bicycle path, Daycare centre, Highway, Cegep, Hospital, Park - green area, Elementary school, High school, Public transport, Bicycle path, Daycare centre, Highway, Cegep, Hospital, Park - green area, Elementary school, High school, Public transport, Bicycle path, Daycare centre |
| Bathroom / Washroom | Adjoining to primary bedroom, Adjoining to primary bedroom, Adjoining to primary bedroom, Adjoining to primary bedroom, Adjoining to primary bedroom |
| Basement | 6 feet and over, Finished basement, 6 feet and over, Finished basement, 6 feet and over, Finished basement, 6 feet and over, Finished basement, 6 feet and over, Finished basement |
| Parking | In carport, Outdoor, In carport, Outdoor, In carport, Outdoor, In carport, Outdoor, In carport, Outdoor |
| Sewage system | Municipal sewer, Municipal sewer, Municipal sewer, Municipal sewer, Municipal sewer |
| Window type | Crank handle, Crank handle, Crank handle, Crank handle, Crank handle |
| Zoning | Residential, Residential, Residential, Residential, Residential |
| Equipment available | Wall-mounted heat pump, Wall-mounted heat pump, Wall-mounted heat pump, Wall-mounted heat pump, Wall-mounted heat pump |
| Roofing | Elastomer membrane, Elastomer membrane, Elastomer membrane, Elastomer membrane, Elastomer membrane |
| Available services | Outdoor storage space, Outdoor storage space, Outdoor storage space, Outdoor storage space, Outdoor storage space |