
 Frontage
Frontage 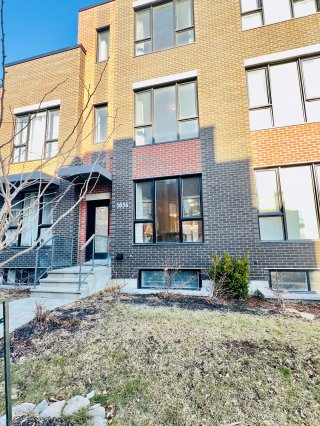 Living room
Living room 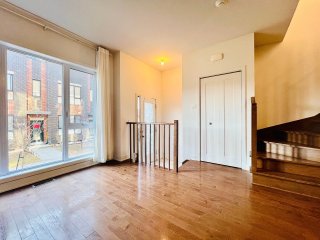 Living room
Living room 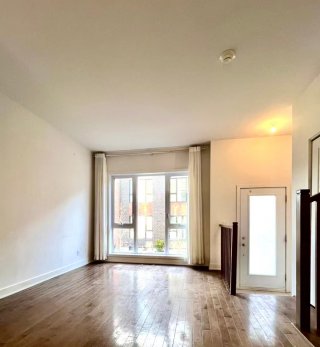 Living room
Living room  Living room
Living room 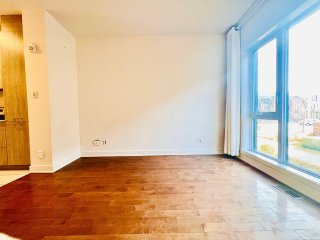 Living room
Living room 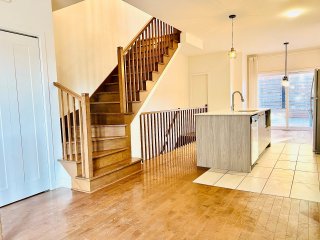 Living room
Living room 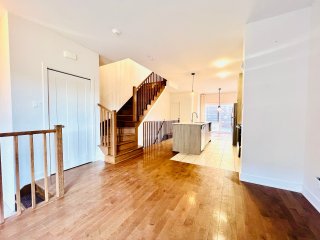 Living room
Living room 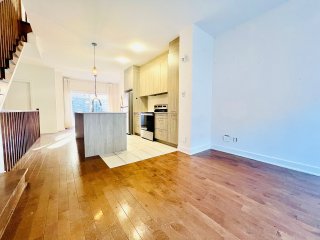 Kitchen
Kitchen 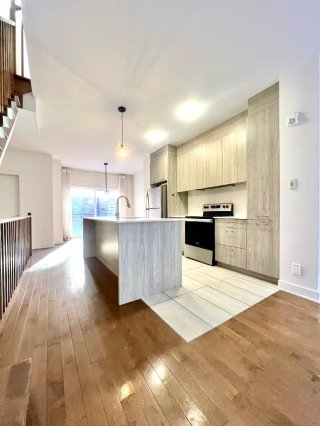 Dining room
Dining room 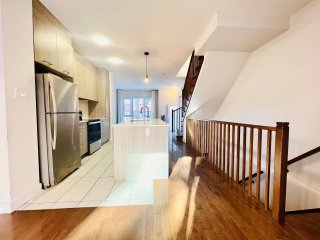 Dining room
Dining room 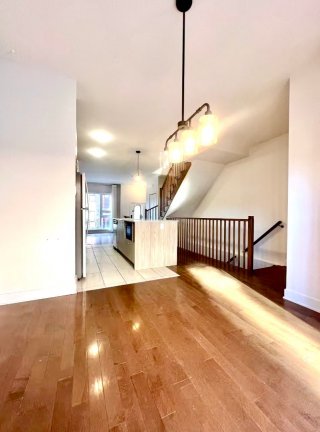 Dining room
Dining room 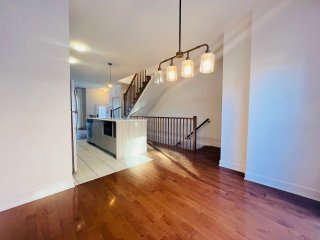 Washroom
Washroom 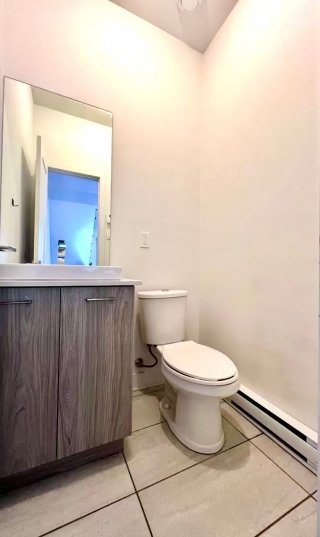 Bedroom
Bedroom 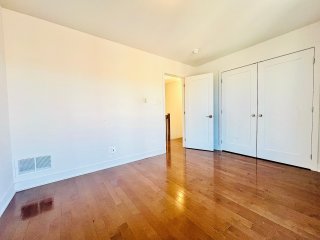 Bedroom
Bedroom 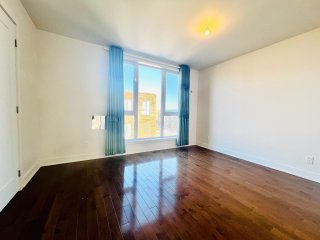 Primary bedroom
Primary bedroom 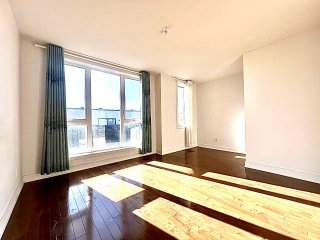 Primary bedroom
Primary bedroom  Primary bedroom
Primary bedroom 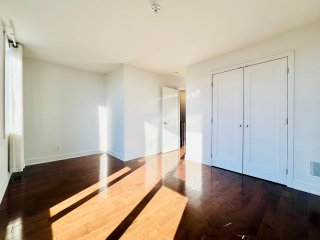 Bedroom
Bedroom 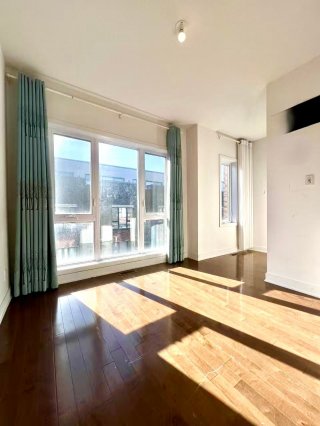 Bedroom
Bedroom 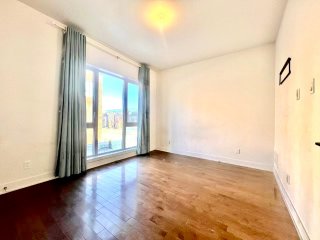 Bedroom
Bedroom 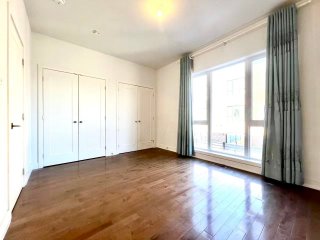 Bedroom
Bedroom 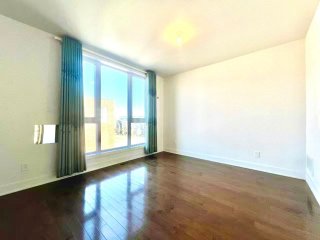 Bathroom
Bathroom 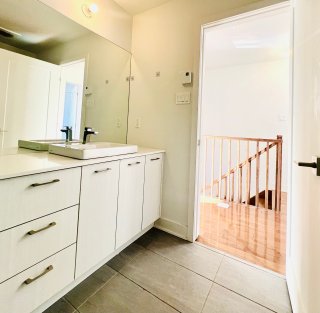 Bathroom
Bathroom 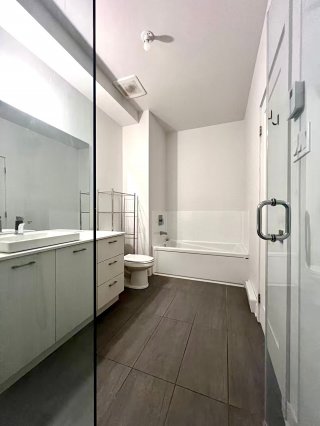 Bathroom
Bathroom 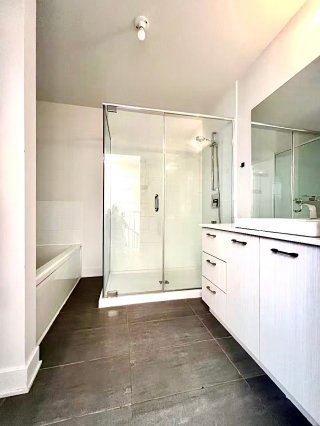 Bathroom
Bathroom 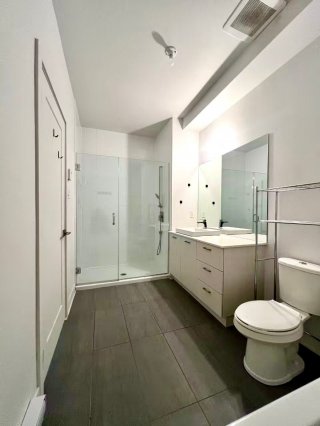 Basement
Basement  Basement
Basement 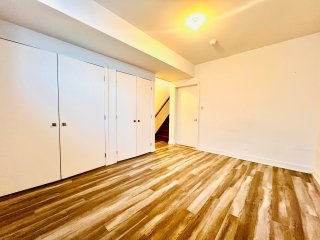 Garage
Garage 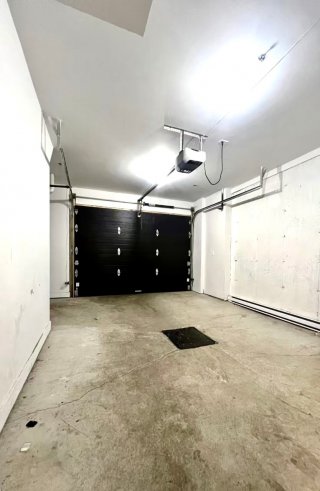 Nearby
Nearby 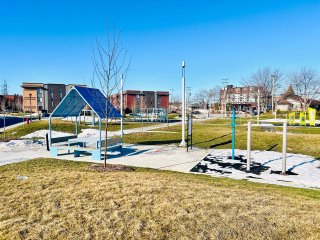 Exterior
Exterior 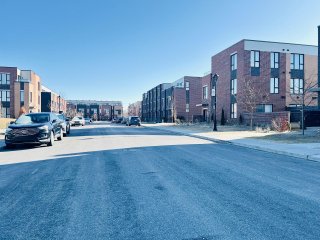
Nestled on a quiet inner street in the desirable Vida community of LaSalle, this 2020-built townhouse offers a perfect blend of tranquility and convenience. Ideally situated near the intersection of Boulevard de la Vérendrye & Boulevard Shevchenko, it provides easy access to highways, public transit, and everyday amenities.
4-Story Townhouse in LaSalle -- Modern Living at Its Best! == LOCATION == Nestled on a quiet inner street in the desirable Vida community of LaSalle, this 2020-built townhouse offers a perfect blend of tranquility and convenience. Ideally situated near the intersection of Boulevard de la Vérendrye & Boulevard Shevchenko, it provides easy access to highways, public transit, and everyday amenities. == PROPERTY HIIGHLIGHTS == - 4 levels (3 above ground + finished aasement); - Bright & spacious -- 9' ceilings throughout; - South-east facing -- abundant natural light; - Open-concept living with premium finishes; - Private single garage == Main Floor (1st Level): - Living room featuring a large southeast-facing window; - Open kitchen with floor-to-ceiling cabinets, spacious center island (perfect for breakfast or casual dining), and quartz countertops; - Dining area with sliding doors leading to a private deck-- ideal for outdoor relaxation == Second Floor: - Generous bedrooms, each with large windows and big wardrobes; - Bathroom with separate shower and bathtub == Third Foor: - The master bedroom with the 4th Bedroom; - Spacious full bathroom with seperate shower and bathtub; == Basement: - 9' ceilings -- perfect for a home gym, family room, or entertainment space; - Central air conditioning, cental ventilation & central vacuum system (intallation); - High-efficiency gas water heater == EXCEPTIONAL LOCATION == - 1-min walk to Bus110 (direct to Angrignon Metro) - 5-min walk to Super C, IGA, McDonald's, Tim Hortons, shops & restaurants; - 5-min drive to LaSalle Hospital, modern library Octagone, hockey arena, and aquatome; - Walking distance to the big Angrignon Park; - 5-min drive to Carrefour Angrignon, Walmart, Canadian Tire etc.; - 10-min drive to Highway 20/15 - Schools: l'Orée-du-Parc Elementary, New Public High School, Cégep André-Laurendeau; - 15-min drive to downtown, top-ranked public high school Collège Saint-Louis & prestigious private school Collège Sainte-Anne Don't Miss This Rare Opportunity!Perfect for families or investors seeking a beautiful home in a thriving community. Contact us today for a viewing!
| BUILDING | |
|---|---|
| Type | Two or more storey |
| Style | Attached |
| Dimensions | 4.78x10.35 M |
| Lot Size | 0 |
| Net area | 2207 PC |
| EXPENSES | |
|---|---|
| Common expenses/Rental | $ 3360 / year |
| Municipal Taxes (2025) | $ 4418 / year |
| School taxes (2024) | $ 561 / year |
| ROOM DETAILS | |||
|---|---|---|---|
| Room | Dimensions | Level | Flooring |
| Other | 5.3 x 4.7 P | Ground Floor | Ceramic tiles |
| Living room | 11.8 x 10 P | Ground Floor | Wood |
| Kitchen | 11.3 x 11.3 P | Ground Floor | Ceramic tiles |
| Dining room | 8.9 x 10.5 P | Ground Floor | Wood |
| Washroom | 4.3 x 4.5 P | Ground Floor | Ceramic tiles |
| Bedroom | 10.4 x 13 P | 2nd Floor | Wood |
| Bedroom | 10 x 10 P | 2nd Floor | Wood |
| Bathroom | 6.6 x 12.8 P | 2nd Floor | Ceramic tiles |
| Primary bedroom | 13.1 x 10.4 P | 3rd Floor | Wood |
| Bedroom | 10.5 x 9.6 P | 3rd Floor | Wood |
| Bathroom | 7 x 11 P | 3rd Floor | Ceramic tiles |
| Family room | 18.1 x 10.6 P | Basement | Wood |
| Laundry room | 4 x 6 P | Basement | Ceramic tiles |
| Other | 4 x 4 P | Basement | Ceramic tiles |
| CHARACTERISTICS | |
|---|---|
| Landscaping | Patio, Patio, Patio, Patio, Patio |
| Heating system | Air circulation, Air circulation, Air circulation, Air circulation, Air circulation |
| Water supply | Municipality, Municipality, Municipality, Municipality, Municipality |
| Heating energy | Electricity, Electricity, Electricity, Electricity, Electricity |
| Equipment available | Central vacuum cleaner system installation, Ventilation system, Electric garage door, Central air conditioning, Private yard, Central vacuum cleaner system installation, Ventilation system, Electric garage door, Central air conditioning, Private yard, Central vacuum cleaner system installation, Ventilation system, Electric garage door, Central air conditioning, Private yard, Central vacuum cleaner system installation, Ventilation system, Electric garage door, Central air conditioning, Private yard, Central vacuum cleaner system installation, Ventilation system, Electric garage door, Central air conditioning, Private yard |
| Windows | PVC, PVC, PVC, PVC, PVC |
| Garage | Attached, Heated, Single width, Attached, Heated, Single width, Attached, Heated, Single width, Attached, Heated, Single width, Attached, Heated, Single width |
| Proximity | Highway, Cegep, Hospital, Park - green area, Elementary school, High school, Public transport, Bicycle path, Daycare centre, Highway, Cegep, Hospital, Park - green area, Elementary school, High school, Public transport, Bicycle path, Daycare centre, Highway, Cegep, Hospital, Park - green area, Elementary school, High school, Public transport, Bicycle path, Daycare centre, Highway, Cegep, Hospital, Park - green area, Elementary school, High school, Public transport, Bicycle path, Daycare centre, Highway, Cegep, Hospital, Park - green area, Elementary school, High school, Public transport, Bicycle path, Daycare centre |
| Bathroom / Washroom | Seperate shower, Seperate shower, Seperate shower, Seperate shower, Seperate shower |
| Basement | 6 feet and over, Finished basement, 6 feet and over, Finished basement, 6 feet and over, Finished basement, 6 feet and over, Finished basement, 6 feet and over, Finished basement |
| Parking | Garage, Garage, Garage, Garage, Garage |
| Sewage system | Municipal sewer, Municipal sewer, Municipal sewer, Municipal sewer, Municipal sewer |
| Zoning | Residential, Residential, Residential, Residential, Residential |