
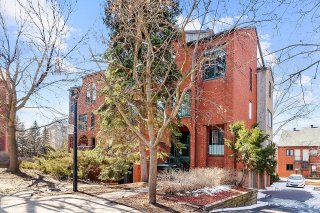 Exterior entrance
Exterior entrance 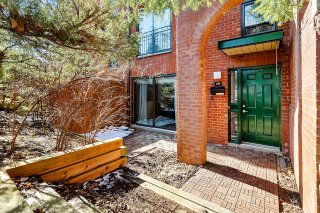 Hallway
Hallway 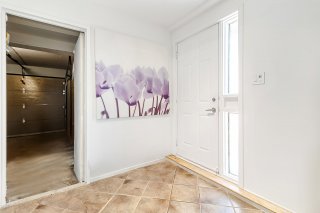 Living room
Living room 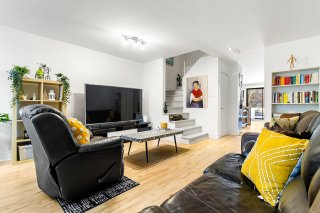 Living room
Living room 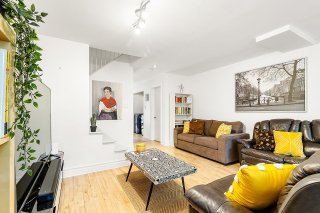 Living room
Living room 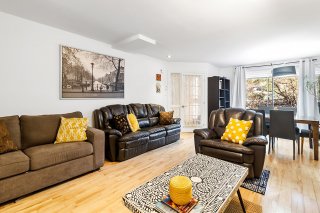 Living room
Living room 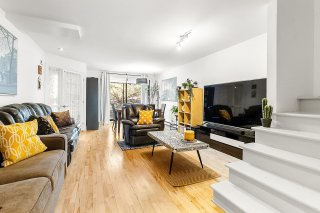 Dining room
Dining room 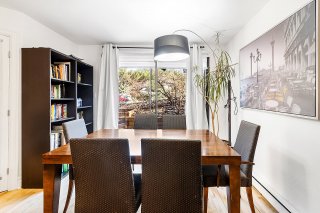 Dining room
Dining room 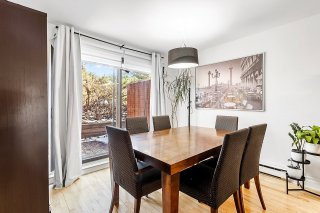 Kitchen
Kitchen 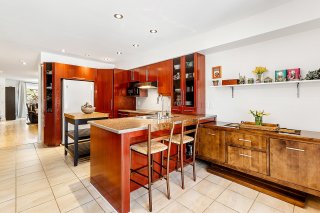 Kitchen
Kitchen 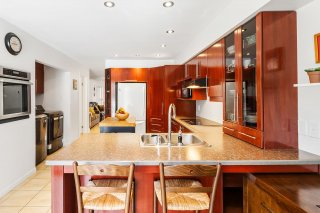 Kitchen
Kitchen 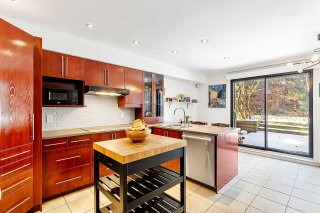 Kitchen
Kitchen 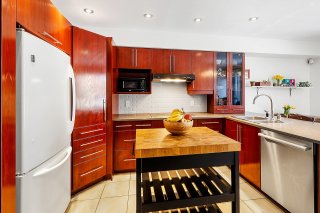 Kitchen
Kitchen 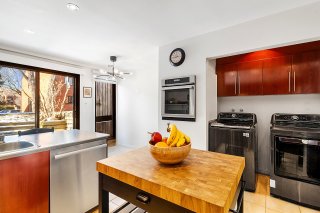 Dinette
Dinette 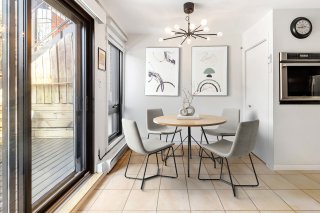 Laundry room
Laundry room 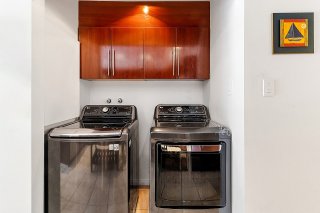 Washroom
Washroom 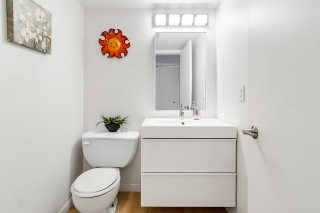 Staircase
Staircase 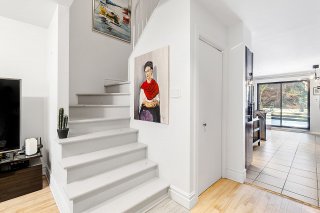 Hallway
Hallway 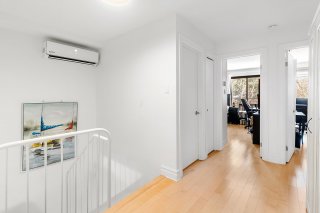 Hallway
Hallway 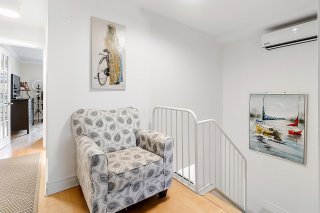 Primary bedroom
Primary bedroom 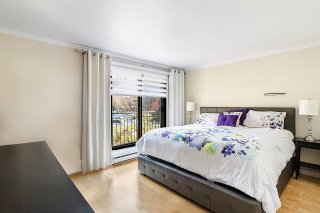 Primary bedroom
Primary bedroom 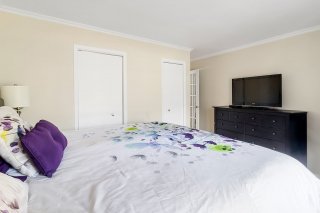 Primary bedroom
Primary bedroom 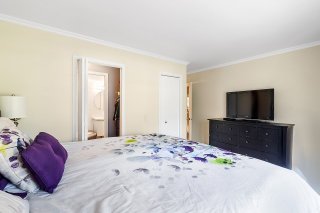 Walk-in closet
Walk-in closet 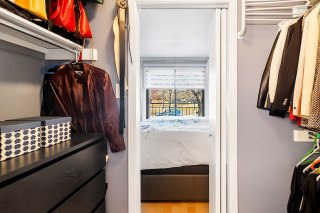 Ensuite bathroom
Ensuite bathroom 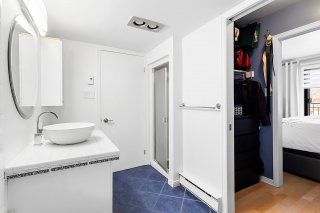 Ensuite bathroom
Ensuite bathroom 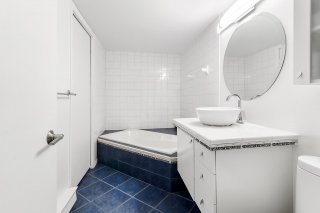 Bedroom
Bedroom 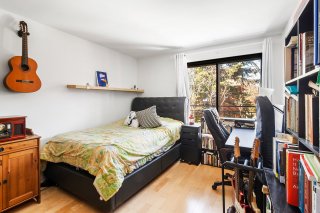 Bedroom
Bedroom 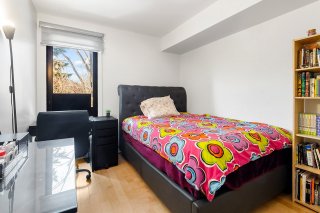 Storage
Storage 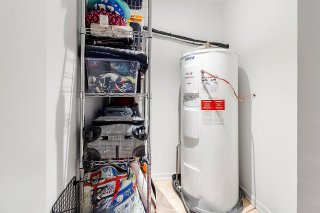 Frontage
Frontage 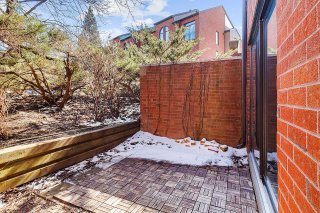 Frontage
Frontage 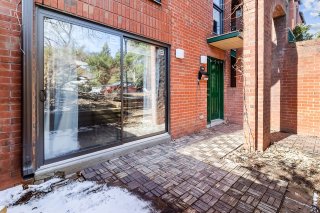 Back facade
Back facade 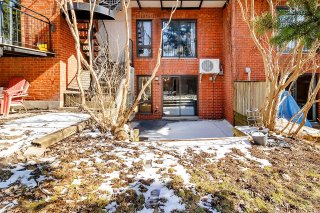 Backyard
Backyard 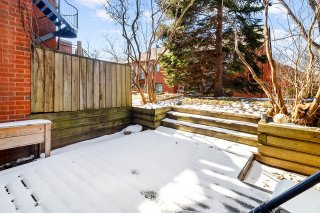 Frontage
Frontage 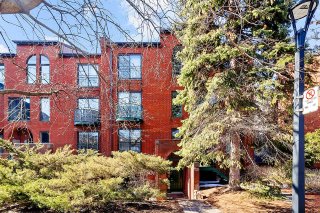 Garage
Garage 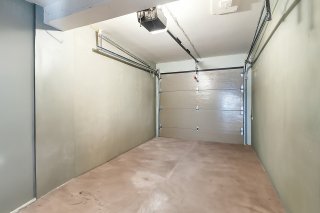 Nearby
Nearby 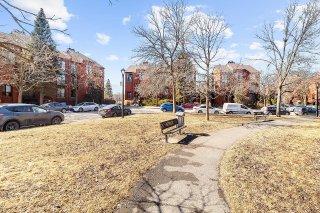
Magnificent 2-storey condo nestled in the peaceful Ahuntsic neighbourhood, offering a quiet family friendly atmosphere. Located close to all essential services such as grocery stores, pharmacies, CÉGEP André-Grasset (and other high-school & elementary schools), Claude-Robillard sport center and near the superb Frédéric-Back park. This condo offers 3 bedrooms upstairs, including the master bedroom with a walk-in closet and ensuite bathroom. The ground floor features an open living concept, ideal for entertaining friends and family. Take advantage of TWO private outdoor spaces, including one with a terrace renovated in 2022!
*LOCATION* Walking distance: -IGA grocery store -pharmacy -SAQ -gym Buzzfit -multiple parks -André-Grasset cegep -collège Ahuntsic -George Vanier & Roberval high schools -Claude-Robillard sports complex -restaurants & cafés (a&w, tim hortons, l'oeufrier) A few minutes by car: -Crémazie and Jarry metro stations -Isaac-Jogues and Saint-Gérard elementary schools -easy access to highway 40 -many restaurants, boutiques, cafés etc. (rue Jarry) *the unit* -private garage -2 spacious terraces in front and back yards -3 bed rooms -spacious open concept layout
| BUILDING | |
|---|---|
| Type | Apartment |
| Style | Semi-detached |
| Dimensions | 0x0 |
| Lot Size | 117.03 MC |
| EXPENSES | |
|---|---|
| Co-ownership fees | $ 4356 / year |
| Municipal Taxes (2024) | $ 3196 / year |
| School taxes (2024) | $ 377 / year |
| ROOM DETAILS | |||
|---|---|---|---|
| Room | Dimensions | Level | Flooring |
| Hallway | 7.2 x 7.5 P | Ground Floor | Ceramic tiles |
| Living room | 14.1 x 14.0 P | Ground Floor | Wood |
| Dining room | 9.6 x 10.8 P | Ground Floor | Wood |
| Kitchen | 12.2 x 10.7 P | Ground Floor | Ceramic tiles |
| Dinette | 8.3 x 14.0 P | Ground Floor | Ceramic tiles |
| Washroom | 5.1 x 5.0 P | Ground Floor | Ceramic tiles |
| Laundry room | 3.4 x 5.0 P | Ground Floor | Ceramic tiles |
| Primary bedroom | 10.7 x 14.3 P | 2nd Floor | Wood |
| Walk-in closet | 3.2 x 7.9 P | 2nd Floor | Wood |
| Bathroom | 11.0 x 5.5 P | 2nd Floor | Ceramic tiles |
| Bedroom | 11.4 x 10.8 P | 2nd Floor | Wood |
| Bedroom | 9.7 x 8.9 P | 2nd Floor | Wood |
| Storage | 5.2 x 5.0 P | 2nd Floor | Wood |
| CHARACTERISTICS | |
|---|---|
| Landscaping | Patio |
| Heating system | Electric baseboard units |
| Water supply | Municipality |
| Heating energy | Electricity |
| Garage | Fitted, Single width |
| Proximity | Highway, Cegep, Hospital, Park - green area, Elementary school, High school, Public transport, University, Bicycle path, Daycare centre |
| Available services | Fire detector |
| Parking | Garage |
| Sewage system | Municipal sewer |
| Zoning | Residential |
| Equipment available | Electric garage door, Wall-mounted heat pump |
| Driveway | Asphalt |
| Cadastre - Parking (included in the price) | Garage |