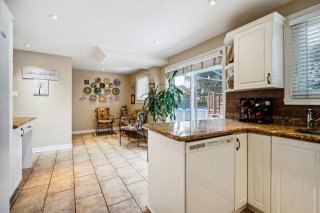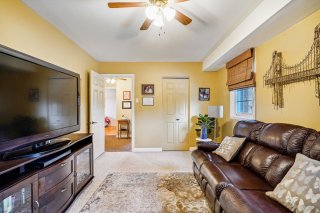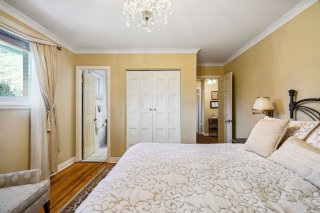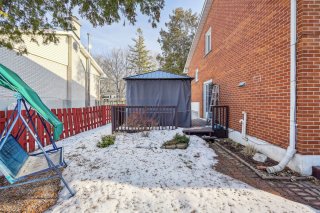
 Frontage
Frontage  Hallway
Hallway  Dining room
Dining room  Dining room
Dining room  Kitchen
Kitchen  Kitchen
Kitchen  Kitchen
Kitchen  Dinette
Dinette  Laundry room
Laundry room  Washroom
Washroom  Living room
Living room  Living room
Living room  Corridor
Corridor  Bedroom
Bedroom  Bedroom
Bedroom  Bedroom
Bedroom  Bathroom
Bathroom  Primary bedroom
Primary bedroom  Primary bedroom
Primary bedroom  Primary bedroom
Primary bedroom  Ensuite bathroom
Ensuite bathroom  Bedroom
Bedroom  Bedroom
Bedroom  Basement
Basement  Basement
Basement  Pool
Pool  Patio
Patio  Backyard
Backyard  Back facade
Back facade 
BEAUTIFUL HOUSE FOR SALE IN A GREAT NEIGHBOURHOOD! Lovely bright home offering 4 bedrooms all on the same level, 2 full bathrooms, of which one is an ensuite to the primary bedroom + 1 powder room, and a beautifully landscaped, spacious backyard featuring two patios and an above ground pool creating an oasis to enjoy during the summer season. Well maintained over the years, this split-level house is perfect for families, as it is in the heart of a quiet neighbourhood featuring many parks and schools, and only a few minutes drive away from grocery stores, restaurants, and the upcoming REM train line for a quick transit downtown.
*Location* Walking distance from: - Parc France (4 min) - Lily of the Valley Park (6 min) - Parc Terry Fox with community pool (13 min) - Parc Aragon with tennis court (15 min) - Convenience store (9 min) - Daycare (10 min) *By car - Pierrefonds high school (5 min) - École des Sources (6 min) - Pharmaprix (6 min) - CEGEP Gérald Godin (9 min) - IGA grocery store (9 min) - Westpark elementary school (11 min) - École primaire St-Luc (13 min) - Fairview Pointe-Claire (12 min) - REM des Sources + commuter train (13 min) * RENOVATIONS * *Windows changed in 1997 *Garage door changed in 1997 *Hardwood floors sanded in dining room and living room +/- 1998 *Kitchen renovated in 1999 *Bathroom renovated in 1999 *Addition of patio door in kitchen and dining room +/- 2000 *Laminate flooring in basement +/- 2004 *Both upstairs bathrooms were renovated in 2004. *Kitchen granite countertop added in 2011 *Kitchen backsplash changed in 2011. *Kitchen flooring changed in 2011. *Plumbing location/pipes/ducts changed in kitchen +/- 2011 *Pool deck redone in 2019 *Pool liner replaced in 2019 *Heater added in main bathroom, jacuzzi jets disconnected +/- 2019 *Numerous rooms repainted in +/- 2019 *Exterior door changed +/- 2019 *Pool heat pump added in 2021 *New awning replaced and gazebo added in 2022. *Garden terrace and side terrace redone in 2023.
| BUILDING | |
|---|---|
| Type | Two or more storey |
| Style | Detached |
| Dimensions | 23x32 P |
| Lot Size | 6259 PC |
| EXPENSES | |
|---|---|
| Municipal Taxes (2024) | $ 4374 / year |
| School taxes (2023) | $ 421 / year |
| ROOM DETAILS | |||
|---|---|---|---|
| Room | Dimensions | Level | Flooring |
| Dining room | 12.2 x 10.1 P | RJ | Wood |
| Kitchen | 11.0 x 11.6 P | RJ | Ceramic tiles |
| Dinette | 8.4 x 11.6 P | RJ | Ceramic tiles |
| Washroom | 5.2 x 3.11 P | RJ | Ceramic tiles |
| Hallway | 8.5 x 7.8 P | RJ | Ceramic tiles |
| Living room | 19 x 11.2 P | Ground Floor | Wood |
| Primary bedroom | 13.7 x 12.1 P | 2nd Floor | Wood |
| Bathroom | 6.8 x 8.5 P | 2nd Floor | Ceramic tiles |
| Bedroom | 17.1 x 10.10 P | 2nd Floor | Carpet |
| Bedroom | 10.4 x 12.1 P | 2nd Floor | Wood |
| Bedroom | 11.11 x 7.3 P | 2nd Floor | Wood |
| Bathroom | 5.0 x 8.4 P | 2nd Floor | Wood |
| Family room | 18.0 x 10.4 P | Basement | Wood |
| CHARACTERISTICS | |
|---|---|
| Landscaping | Fenced, Patio |
| Heating system | Air circulation |
| Water supply | Municipality |
| Heating energy | Electricity, Natural gas |
| Equipment available | Central vacuum cleaner system installation, Electric garage door, Central air conditioning, Private yard |
| Foundation | Poured concrete |
| Hearth stove | Gaz fireplace |
| Garage | Heated, Fitted, Single width |
| Rental appliances | Water heater |
| Pool | Heated, Above-ground |
| Proximity | Highway, Cegep, Hospital, Park - green area, Elementary school, High school, Public transport, Bicycle path, Cross-country skiing, Daycare centre, Réseau Express Métropolitain (REM) |
| Bathroom / Washroom | Adjoining to primary bedroom |
| Available services | Fire detector |
| Basement | 6 feet and over, Finished basement |
| Parking | Outdoor, Garage |
| Sewage system | Municipal sewer |
| Roofing | Asphalt shingles |
| Zoning | Residential |
| Driveway | Asphalt |
| Restrictions/Permissions | Pets allowed |