
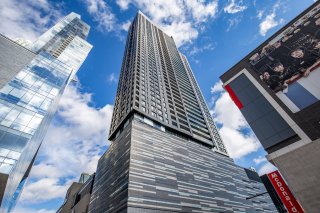 Living room
Living room 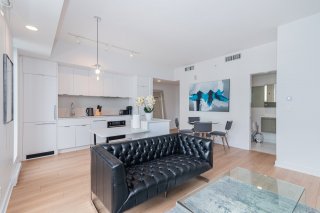 Living room
Living room 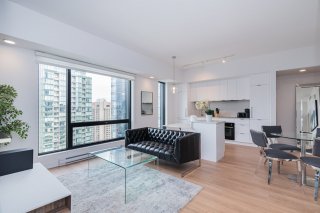 Kitchen
Kitchen 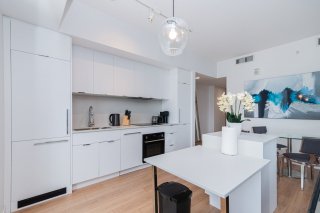 Hallway
Hallway 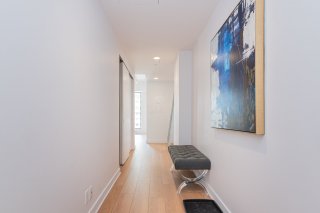 Hallway
Hallway 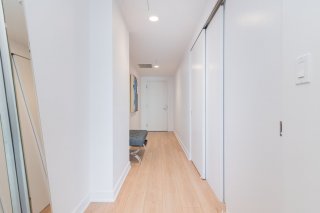 Laundry room
Laundry room 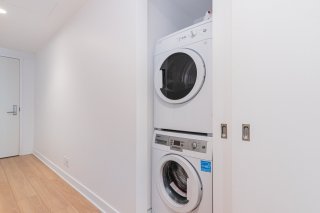 Kitchen
Kitchen 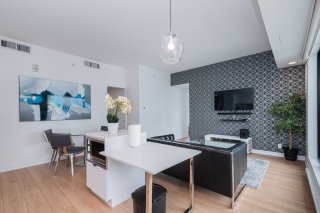 Living room
Living room 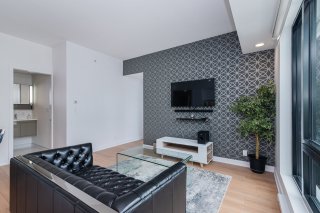 Dining room
Dining room 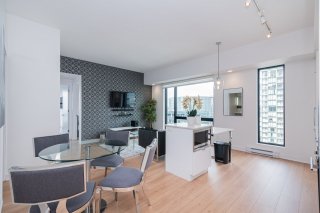 Dining room
Dining room  Kitchen
Kitchen 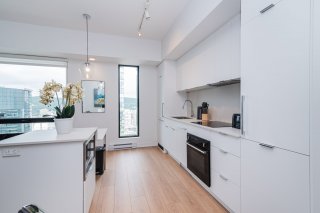 Bathroom
Bathroom 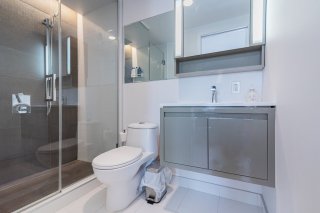 Bedroom
Bedroom 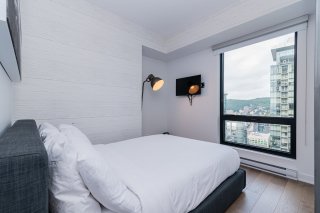 Bedroom
Bedroom 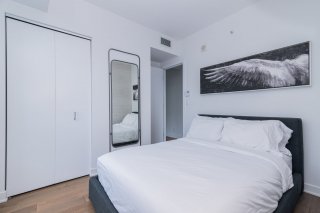 Primary bedroom
Primary bedroom 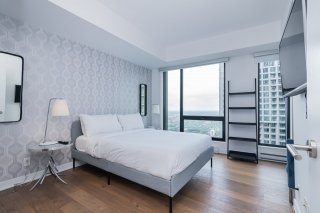 Primary bedroom
Primary bedroom 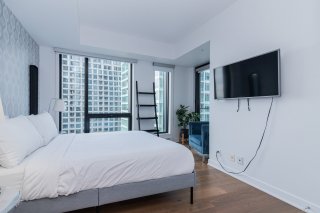 Primary bedroom
Primary bedroom 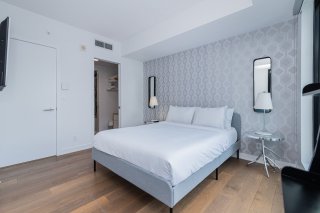 Walk-in closet
Walk-in closet 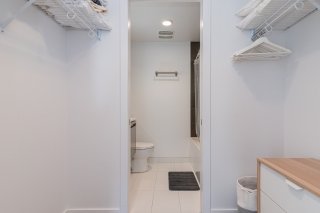 Walk-in closet
Walk-in closet 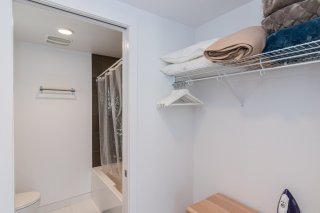 Ensuite bathroom
Ensuite bathroom 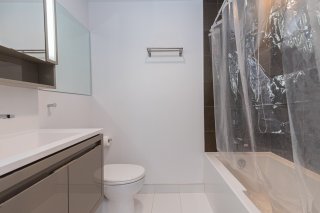 Ensuite bathroom
Ensuite bathroom 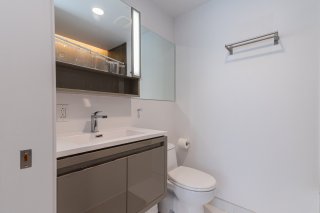 Balcony
Balcony  Balcony
Balcony 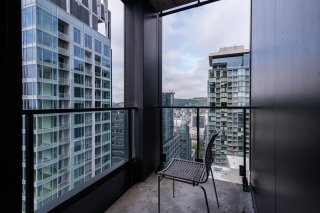 View
View 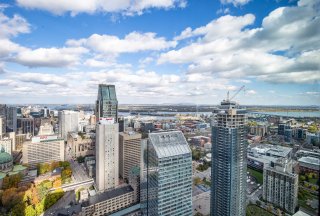 Elevator
Elevator 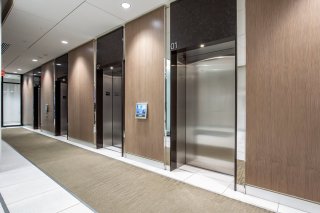 Other
Other 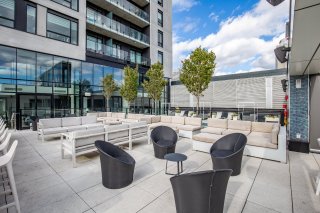 Other
Other  Exterior
Exterior 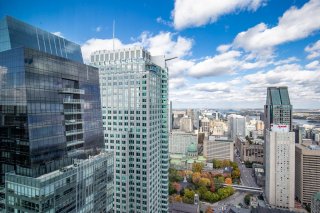 Other
Other 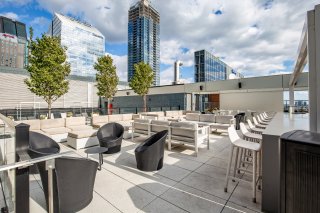 Other
Other 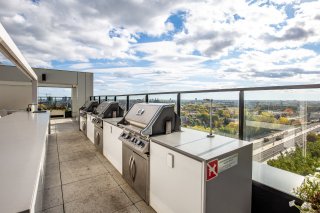 Other
Other 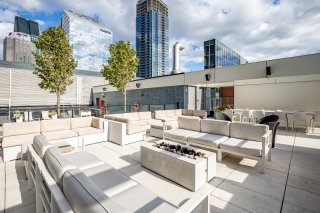 Exercise room
Exercise room 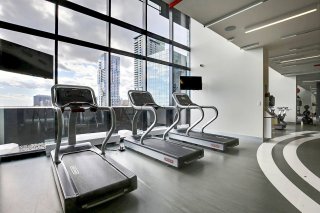 Exercise room
Exercise room 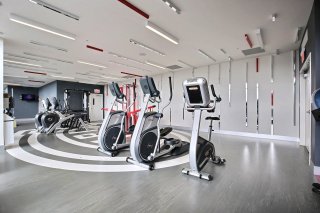 Common room
Common room 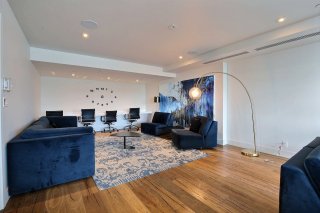 Common room
Common room 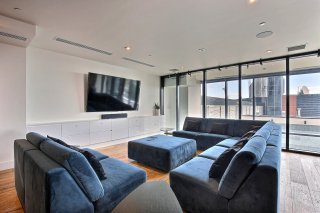 Common room
Common room 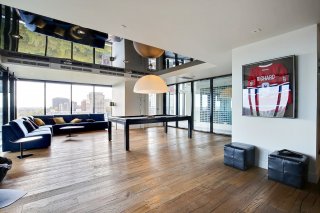 Common room
Common room 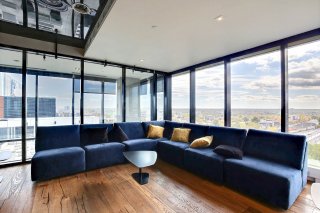 Common room
Common room  Common room
Common room 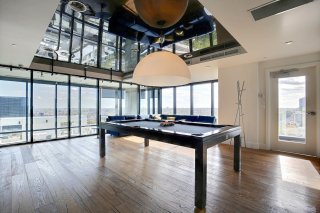
TOUR des CANADIENS 1 - Exquisitely crafted 2-bed, 2-bath CORNER condo! Revel in awe-inspiring 36th-floor vistas from the PRIVATE terrace and each room. Immerse in the dynamic urban milieu and relish the opulence of city living. Discover firsthand why this is the quintessential condo of your dreams. Freshly renovated kitchen, new floors and sold fully furnished! Must see!
Welcome to Tour des Canadiens 1- the epitome of luxury living in downtown Montreal, just steps away from Centre Bell and Lucien-L'allier metro station. This 2-bedroom, 2-bathroom corner unit comes complete with a storage space. Boasting large windows that flood the space with natural light and offer stunning views, this bright and spacious condo is perfect for professionals and students alike. Take advantage of the on-site gym and swimming pool, or venture out to explore the best restaurants and shopping centres that Montreal has to offer. Just a stone's throw away from McGill and Concordia University , this location offers the best of city living. Don't miss out on this amazing opportunity to live in luxury at Tours des Canadiens. Contact us today to schedule a viewing! UNIT: -842 sf corner unit -2 Bedrooms -2 Bathrooms -Storage space included -Balcony -New floors and renovated kitchen -Bright unit with large windows and AMAZING view -Gym in the building -Swimming pool and way more! LOCATION: -A few minutes from McGill University -A few minutes from Square-Victoria metro station, Lucien-L'allier & McGill -Near the best restaurants in Montreal -A few minutes from shops and shopping centres ** Measurements need to be confirmed **
| BUILDING | |
|---|---|
| Type | Apartment |
| Style | Detached |
| Dimensions | 0x0 |
| Lot Size | 0 |
| Net area | 842 PC |
| EXPENSES | |
|---|---|
| Co-ownership fees | $ 6456 / year |
| Municipal Taxes (2025) | $ 4244 / year |
| School taxes (2025) | $ 578 / year |
| ROOM DETAILS | |||
|---|---|---|---|
| Room | Dimensions | Level | Flooring |
| Kitchen | 15.7 x 10.2 P | AU | Wood |
| Living room | 13.1 x 9.7 P | AU | Wood |
| Primary bedroom | 12.1 x 9.6 P | AU | Wood |
| Bathroom | 4.10 x 6.11 P | AU | Ceramic tiles |
| Walk-in closet | 6.10 x 4.0 P | AU | Wood |
| Bedroom | 6.11 x 7.8 P | AU | Wood |
| Bathroom | 4.6 x 7.9 P | AU | Ceramic tiles |
| Hallway | 21.1 x 4.5 P | AU | Wood |
| CHARACTERISTICS | |
|---|---|
| Equipment available | Alarm system, Central air conditioning, Partially furnished, Sauna |
| Available services | Balcony/terrace, Common areas, Exercise room, Garbage chute, Hot tub/Spa, Outdoor pool |
| Proximity | Bicycle path, Cegep, Daycare centre, Elementary school, High school, Highway, Hospital, Park - green area, Public transport, Réseau Express Métropolitain (REM), University |
| View | City, Panoramic |
| Heating system | Electric baseboard units |
| Heating energy | Electricity |
| Easy access | Elevator |
| Pool | Inground |
| Sewage system | Municipal sewer |
| Water supply | Municipality |
| Zoning | Residential |