
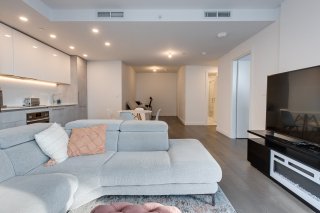 Living room
Living room 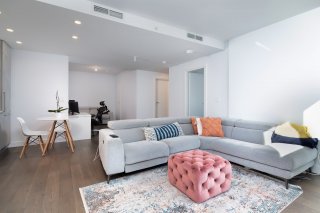 Living room
Living room 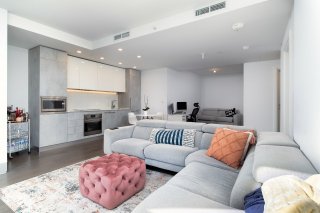 Other
Other 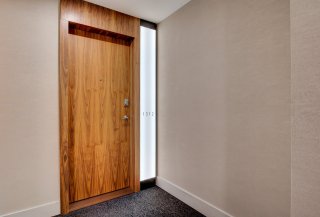 Hallway
Hallway 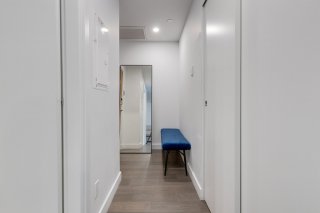 Living room
Living room 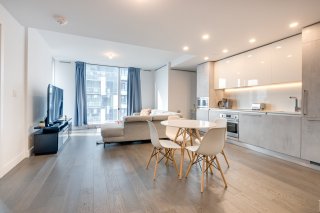 Balcony
Balcony 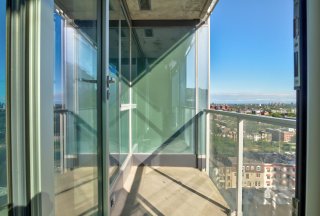 Balcony
Balcony 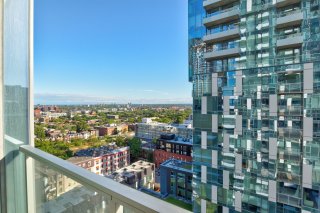 Living room
Living room 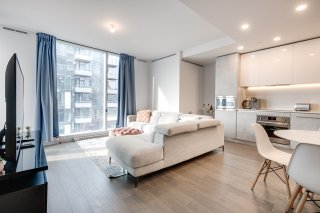 Living room
Living room 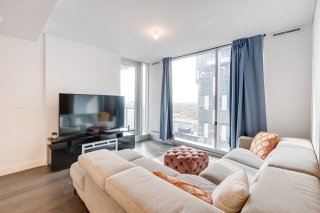 Kitchen
Kitchen 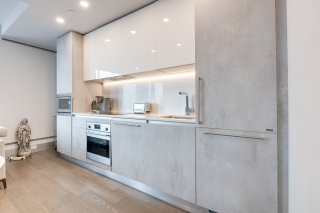 Kitchen
Kitchen 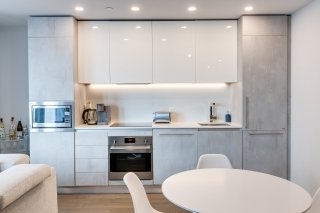 Bedroom
Bedroom 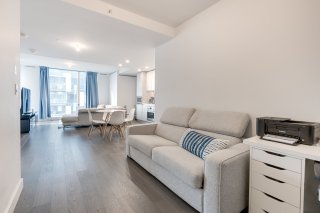 Bedroom
Bedroom 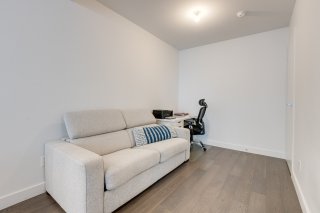 Bedroom
Bedroom 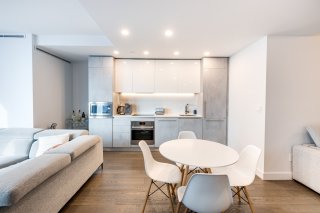 Other
Other 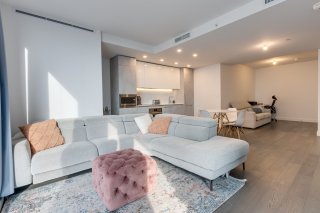 Living room
Living room 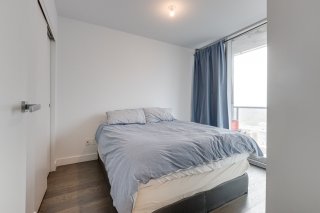 Primary bedroom
Primary bedroom 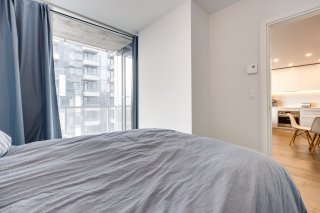 Primary bedroom
Primary bedroom 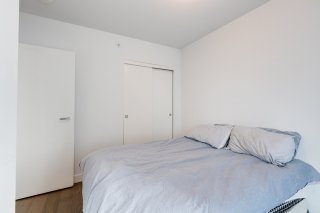 Primary bedroom
Primary bedroom 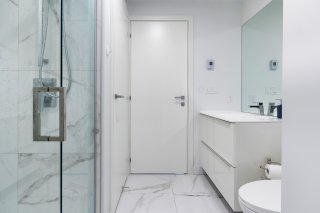 Bathroom
Bathroom 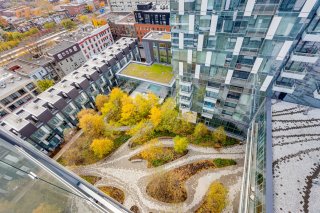 Other
Other 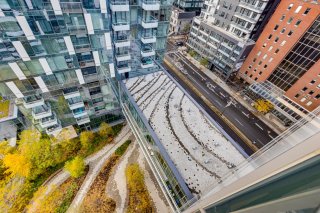 Other
Other 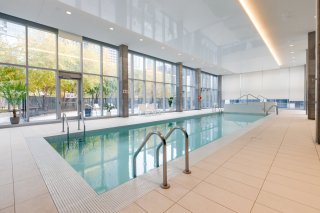 Pool
Pool 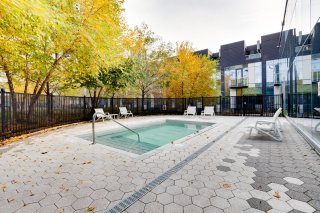 Pool
Pool 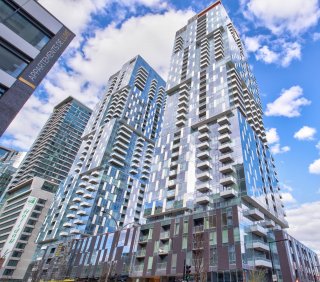 Exterior
Exterior  Exterior
Exterior 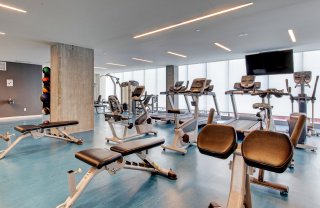 Exercise room
Exercise room 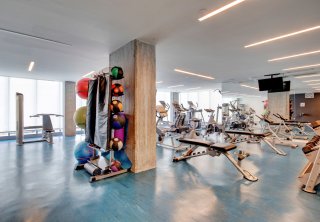 Exercise room
Exercise room 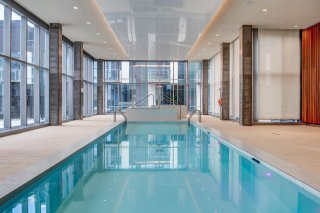 Pool
Pool 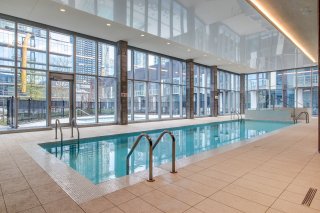 Pool
Pool 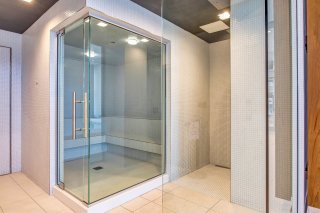 Other
Other 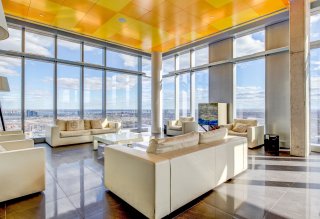 Other
Other 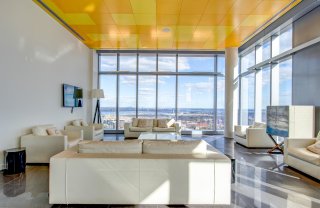 Other
Other 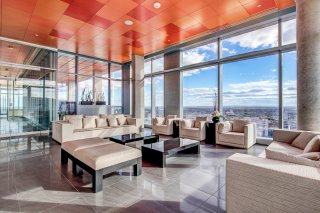 Other
Other 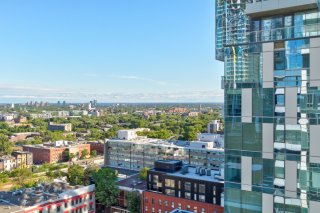 View
View 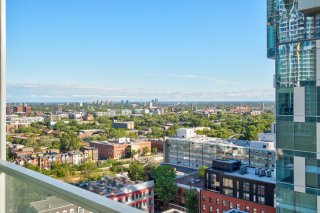 Overall View
Overall View 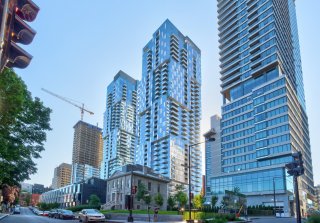 Other
Other 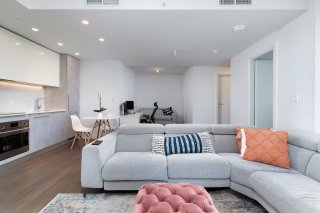 Living room
Living room 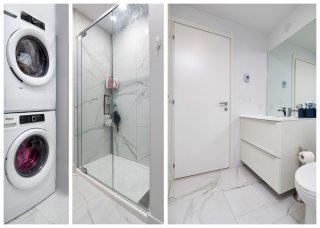 Bathroom
Bathroom 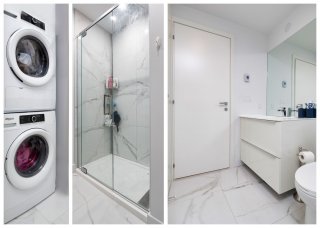
Welcome to YUL ! Introducing a unique gem in the luxurious YUL 2 project -- a 2-bedroom (1+1) unit facing West that bathes in natural light all day! This architectural masterpiece has been crafted to perfection, reflecting a creative culture where every detail is meticulously orchestrated. Features of the Unit: * Full-Height Windows: Enjoy abundant natural light throughout the day. * West Orientation: Maximizes natural lighting all day long. * Modern Kitchen: Equipped with contemporary finishes. * Open-Concept Living: Seamlessly integrates the kitchen, dining, and living areas. * Optimal Space Utilization: Designed to make the most of every square foot. * 9-Foot High Ceilings: Enhances the sense of openness and luxury. * Spectacular Views: Depending on the unit, enjoy panoramic views of downtown Montreal, the St. Lawrence River and Mount Royal, or serene garden vistas. * High-Quality Soundproofing: Ensures a peaceful living environment. * Storage: Storage space included. Amenities: * Designer Common Areas: Furniture designed by Armani/Casa. * Spa/Sauna: Relax and unwind in a luxurious spa setting. * Pools: Enjoy both interior and exterior pools. * Lounge and Terrace: Perfect for socializing and leisure. * 24-Hour Security: For your peace of mind. * Wine Cellar: A dedicated space for wine enthusiasts. * Premium Materials: High-quality finishes throughout. Ideal Location: * In Ville-Marie on René-Lévesque Street: At the heart of downtown Montreal. * Walkability: Close to groceries, universities, metro, and bus stops. * Biking Friendly: Excellent biking score for convenient commuting. * Proximity to Major Institutions: Near Concordia and McGill University. * Urban Lifestyle: Minutes from downtown shopping centers, restaurants, nightlife, museums, and parks. One visit will convince you -- experience this extraordinary unit and embrace the best of modern urban living!
| BUILDING | |
|---|---|
| Type | Apartment |
| Style | Detached |
| Dimensions | 0x0 |
| Lot Size | 0 |
| Net area | 718 PC |
| EXPENSES | |
|---|---|
| Co-ownership fees | $ 5196 / year |
| Municipal Taxes (2024) | $ 3870 / year |
| School taxes (2024) | $ 509 / year |
| ROOM DETAILS | |||
|---|---|---|---|
| Room | Dimensions | Level | Flooring |
| Hallway | 5.0 x 4.9 P | AU | Wood |
| Living room | 19.2 x 17.0 P | AU | Wood |
| Dining room | 19.2 x 17.0 P | AU | Wood |
| Kitchen | 19.2 x 17.0 P | AU | Wood |
| Bedroom | 12.3 x 7.11 P | AU | Wood |
| Bedroom | 10.8 x 9.10 P | AU | Wood |
| Bathroom | 9.7 x 8.0 P | AU | Ceramic tiles |
| CHARACTERISTICS | |
|---|---|
| Proximity | Bicycle path, Cegep, Daycare centre, Elementary school, High school, Highway, Hospital, Park - green area, Public transport, Réseau Express Métropolitain (REM), University |
| View | City |
| Heating system | Electric baseboard units |
| Heating energy | Electricity |
| Topography | Flat, Sloped |
| Pool | Heated, Indoor |
| Sewage system | Municipal sewer |
| Water supply | Municipality |
| Restrictions/Permissions | Pets allowed |
| Zoning | Residential |