
 Exterior entrance
Exterior entrance 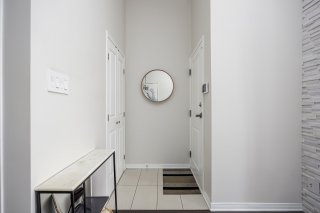 Hallway
Hallway  Living room
Living room 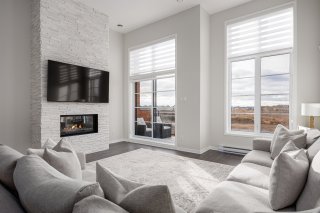 Living room
Living room  Living room
Living room  Living room
Living room  Living room
Living room 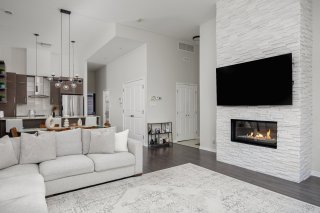 Dining room
Dining room  Dining room
Dining room  Dining room
Dining room 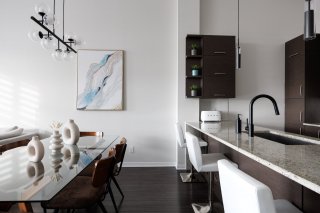 Dining room
Dining room  Overall View
Overall View  Kitchen
Kitchen 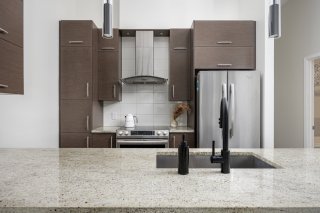 Kitchen
Kitchen 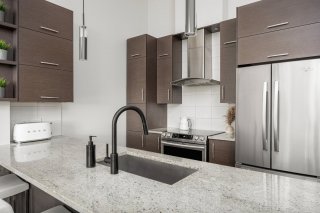 Kitchen
Kitchen 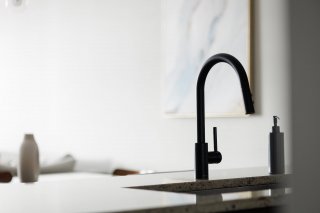 Kitchen
Kitchen 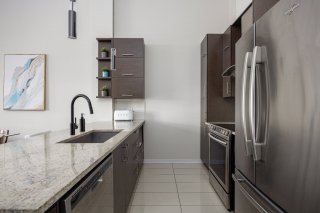 Kitchen
Kitchen 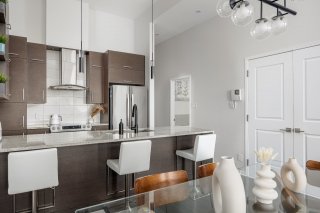 Kitchen
Kitchen  Bathroom
Bathroom  Bathroom
Bathroom  Bathroom
Bathroom  Hallway
Hallway  Primary bedroom
Primary bedroom 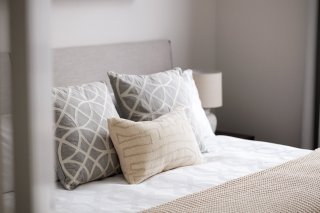 Primary bedroom
Primary bedroom 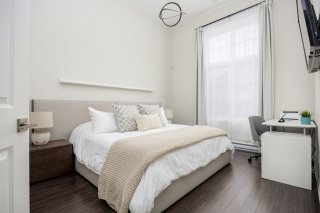 Primary bedroom
Primary bedroom  Bedroom
Bedroom  Bedroom
Bedroom  Balcony
Balcony 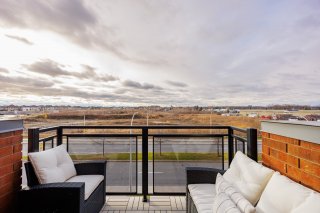 Balcony
Balcony  Balcony
Balcony 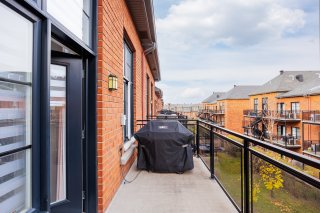 Parking
Parking 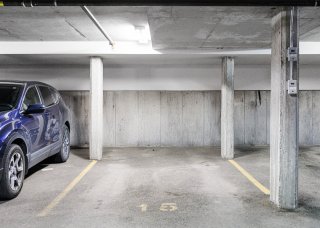 Parking
Parking 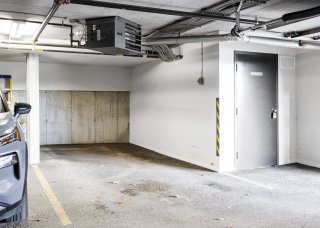 Other
Other 
Discover this meticulously maintained 2 bedroom condo in the highly desired Bois-Franc neighborhood. Featuring 12-foot ceilings and abundant natural light, the open-concept living space is perfect for modern living. The sleek kitchen is equipped with high-end appliances, and the living room boasts a stunning white quartz wall behind the fireplace. Two spacious bedrooms provide ultimate comfort. This home includes two interior parking spaces and is ideally located near parks, shops, restaurants, and public transport. Experience the perfect blend of style, convenience, and tranquility!
Nestled in the highly sought-after and prestigious neighborhood of Bois-Franc, this stunning 2 bedroom condo offers the perfect blend of peaceful and modern living. Experience the best of both worlds in this meticulously maintained property. Key Features: *Expansive 12 foot ceilings: Upon entering, you'll instantly notice the 12 foot ceilings that create a sense of openness and grandeur throughout the space. These elevated ceilings enhance the condo's already spacious design and give it a light, airy, and modern feel. *Two indoor parking spaces: This unit includes two indoor parking spaces. *Abundant natural light: With expansive windows strategically placed throughout the condo, natural light floods the living spaces, creating a bright and welcoming atmosphere. The sunlight enhances the home's natural beauty while providing a warm and inviting environment all year round. *Spacious open concept living space: Perfect for both relaxation and entertaining, the open concept layout connects the living, dining, and kitchen areas seamlessly. The spacious design gives you flexibility in how you use the space, whether hosting guests, enjoying family time, or having a quiet evening. The flow from one room to another offers an ideal setting for modern living. *Modern and meticulously maintained: This condo has been carefully maintained with attention to every detail. This property is move-in ready and perfect for those seeking modern comfort in an exceptional location. You'll appreciate the modern amenities and high-end touches throughout. *Location, Location, Location: Bois-Franc is a prestigious, highly desired neighborhood known for its tranquility, green spaces, and proximity to all that Montreal has to offer. Living here means you can enjoy peaceful surroundings without being far from downtown and all the urban amenities. Whether it's shopping, dining, or cultural experiences, you're only minutes away from everything you need, while also having the luxury of a peaceful retreat at home. Why Bois-Franc? Bois-Franc is more than just a neighborhood--it's a lifestyle. Known for its charming streets and proximity to nature, this area offers a rare balance of calm and accessibility. You can enjoy your morning coffee on your balcony, take a stroll in one of the nearby parks, or easily access public transportation and major highways, making commuting a breeze. Whether you're a first-time homebuyer, a growing family, or someone looking for a serene escape close to all the action, this property checks all the boxes.
| BUILDING | |
|---|---|
| Type | Apartment |
| Style | Attached |
| Dimensions | 50.1x20.8 P |
| Lot Size | 0 |
| Net area | 1006 PC |
| EXPENSES | |
|---|---|
| Co-ownership fees | $ 2580 / year |
| Municipal Taxes (2025) | $ 3310 / year |
| School taxes (2024) | $ 395 / year |
| ROOM DETAILS | |||
|---|---|---|---|
| Room | Dimensions | Level | Flooring |
| Kitchen | 8.10 x 12.11 P | 3rd Floor | Ceramic tiles |
| Dining room | 10.0 x 12.11 P | 3rd Floor | Floating floor |
| Living room | 16.5 x 12.5 P | 3rd Floor | Floating floor |
| Primary bedroom | 11.0 x 13.7 P | 3rd Floor | Floating floor |
| Walk-in closet | 4.11 x 7.8 P | 3rd Floor | Floating floor |
| Bedroom | 9.2 x 13.8 P | 3rd Floor | Floating floor |
| Other | 2.0 x 4.10 P | 3rd Floor | Floating floor |
| Bathroom | 6.10 x 14.9 P | 3rd Floor | Ceramic tiles |
| Laundry room | 3.0 x 7.5 P | 3rd Floor | Ceramic tiles |
| Other | 4.0 x 4.0 P | 3rd Floor | Ceramic tiles |
| CHARACTERISTICS | |
|---|---|
| Heating system | Air circulation, Electric baseboard units |
| Water supply | Municipality |
| Heating energy | Electricity, Natural gas |
| Equipment available | Entry phone, Alarm system, Ventilation system, Central air conditioning |
| Hearth stove | Gaz fireplace |
| Garage | Fitted |
| Rental appliances | Water heater |
| Proximity | Highway, Park - green area, Elementary school, Public transport, Bicycle path, Daycare centre, Réseau Express Métropolitain (REM) |
| Parking | Garage |
| Sewage system | Municipal sewer |
| Roofing | Asphalt shingles |
| Zoning | Residential |
| Cadastre - Parking (included in the price) | Garage |