
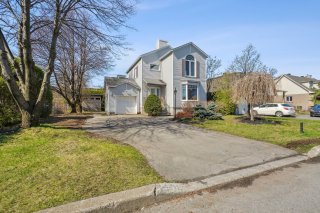 Hallway
Hallway 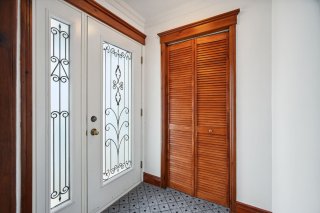 Living room
Living room 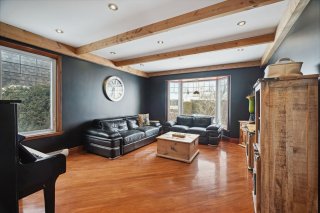 Living room
Living room 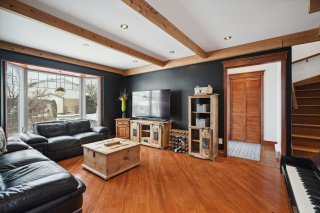 Staircase
Staircase 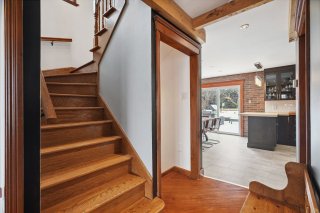 Dining room
Dining room 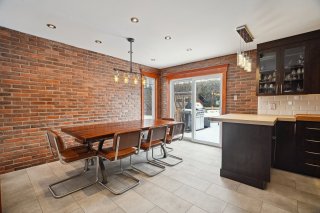 Dining room
Dining room 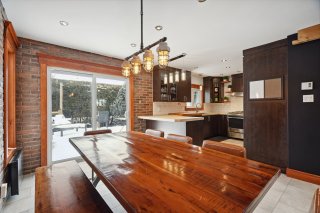 Kitchen
Kitchen 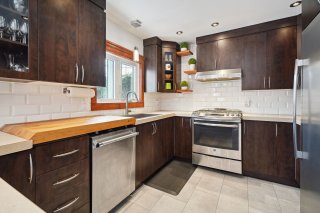 Bathroom
Bathroom 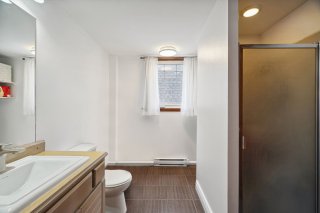 Primary bedroom
Primary bedroom 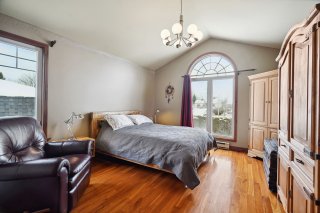 Primary bedroom
Primary bedroom 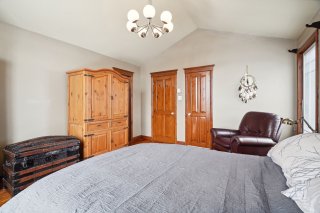 Walk-in closet
Walk-in closet 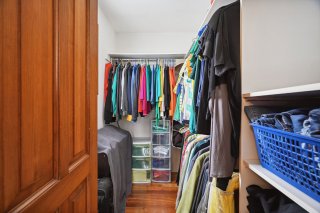 Bathroom
Bathroom 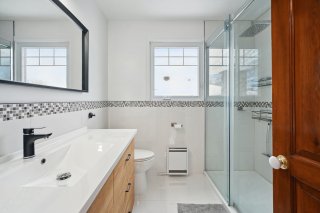 Bedroom
Bedroom 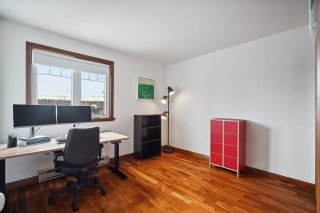 Bedroom
Bedroom 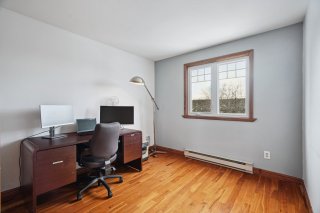 Staircase
Staircase 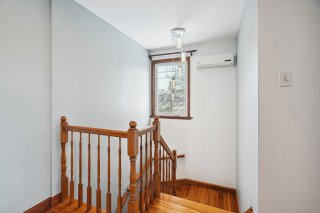 Bedroom
Bedroom 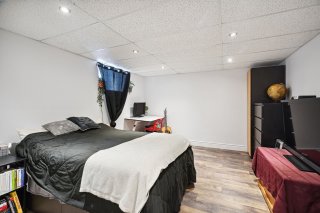 Family room
Family room 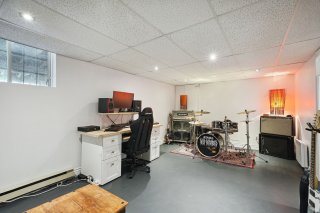 Family room
Family room 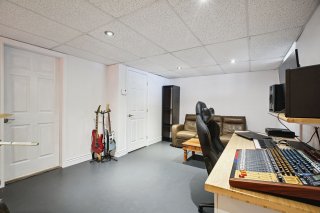 Laundry room
Laundry room 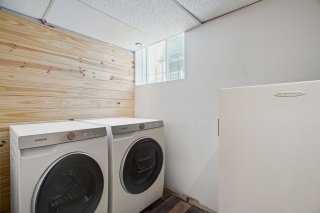 Garage
Garage 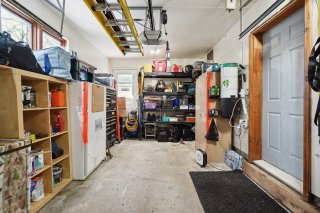 Frontage
Frontage 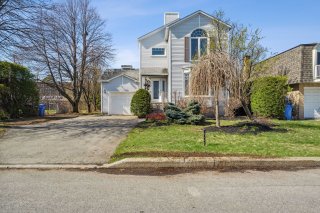 Backyard
Backyard 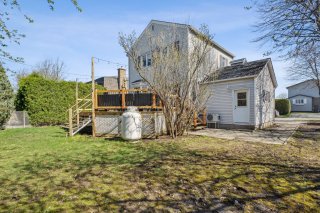 Backyard
Backyard 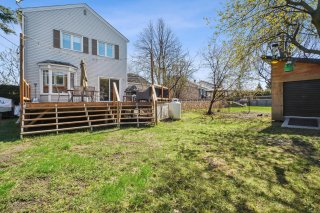 Backyard
Backyard 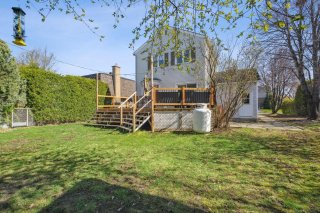 Patio
Patio 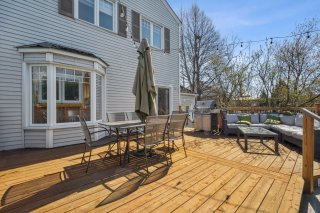 Drawing (sketch)
Drawing (sketch) 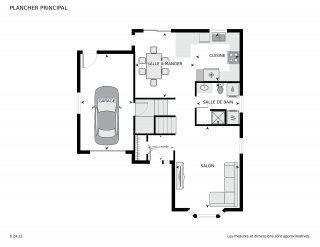 Drawing (sketch)
Drawing (sketch) 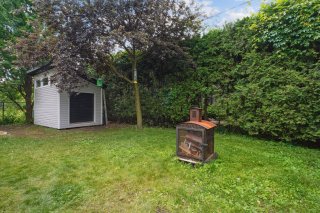 Drawing (sketch)
Drawing (sketch) 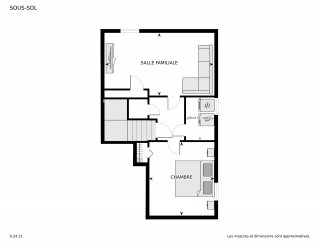
Come and visit this charming property located in one of Boucherville's most beautiful sectors. The house offers 3 bedrooms upstairs, including a master bedroom with a cathedral ceiling, 2 more bedrooms in the basement (or 1 bedroom and a family room), 2 full bathrooms, a garage and a beautiful, intimate backyard. The ground floor features welcoming spaces with hardwood floors, beautiful windows, a renovated kitchen, as well as a dining room with patio doors opening onto a large terrace to take full advantage of the outdoors. Located within walking distance of Terminus De Mortagne. Don't miss this great opportunity!
*LOCATION* -One-minute walk from Montarville station (MANY bus routes leading downtown, or to Radisson station FOR FREE, as well as Montarville terminus) -Walking distance to Parc Normandie Walking distance to Boucherville Golf Club (cross-country skiing in winter) -5-minute drive to grocery stores and pharmacies -5-minute drive to Promenades de Montarville (restaurants, Starbucks, boutiques, gyms, and more) -quick access to Highway 20 -7-minute drive to De Mortagne high school, Les Trois Saisons elementary school and Atelier Charlot L'escargot preschool -17-minute drive from REM Panama station -15 minutes from Longeuil-Université de Sherbrooke metro terminal *THE HOUSE* -4 bedrooms, possibility of a 5th in the basement -2 full bathrooms, laundry room in basement (to be finished) -1 car garage -large terrace and backyard -renovated kitchen -well-maintained home
| BUILDING | |
|---|---|
| Type | Two or more storey |
| Style | Detached |
| Dimensions | 11.13x10.36 M |
| Lot Size | 659.1 MC |
| EXPENSES | |
|---|---|
| Municipal Taxes (2024) | $ 2774 / year |
| School taxes (2023) | $ 369 / year |
| ROOM DETAILS | |||
|---|---|---|---|
| Room | Dimensions | Level | Flooring |
| Hallway | 4.10 x 4.10 P | Ground Floor | Ceramic tiles |
| Living room | 16.2 x 12.7 P | Ground Floor | Wood |
| Dining room | 12.7 x 7.7 P | Ground Floor | Other |
| Kitchen | 11.10 x 6.11 P | Ground Floor | Other |
| Bathroom | 8.3 x 7.5 P | Ground Floor | Ceramic tiles |
| Primary bedroom | 14.0 x 12.7 P | 2nd Floor | Wood |
| Walk-in closet | 7.4 x 4.9 P | 2nd Floor | Wood |
| Bathroom | 7.0 x 7.0 P | 2nd Floor | Ceramic tiles |
| Bedroom | 10.6 x 9.7 P | 2nd Floor | Wood |
| Bedroom | 10.6 x 9.4 P | 2nd Floor | Wood |
| Family room | 19.6 x 11.0 P | Basement | Concrete |
| Bedroom | 13.4 x 11.5 P | Basement | Other |
| Laundry room | 7.5 x 4.9 P | Basement | Other |
| CHARACTERISTICS | |
|---|---|
| Driveway | Double width or more, Asphalt |
| Landscaping | Fenced, Land / Yard lined with hedges, Patio |
| Heating system | Electric baseboard units |
| Water supply | Municipality |
| Heating energy | Electricity |
| Equipment available | Central vacuum cleaner system installation, Electric garage door, Wall-mounted air conditioning, Private yard |
| Windows | PVC |
| Foundation | Poured concrete |
| Garage | Attached, Heated, Single width |
| Rental appliances | Water heater |
| Siding | Vinyl |
| Distinctive features | No neighbours in the back |
| Proximity | Highway, Cegep, Golf, Hospital, Park - green area, Elementary school, High school, Public transport, University, Bicycle path, Alpine skiing, Cross-country skiing, Daycare centre, Réseau Express Métropolitain (REM) |
| Bathroom / Washroom | Adjoining to primary bedroom |
| Basement | 6 feet and over, Finished basement |
| Parking | Outdoor, Garage |
| Sewage system | Municipal sewer |
| Roofing | Asphalt shingles |
| Topography | Flat |
| Zoning | Residential |
| Restrictions/Permissions | Pets allowed |