
Open House : Sunday, 27 April, 2025 | 14:00 - 16:00
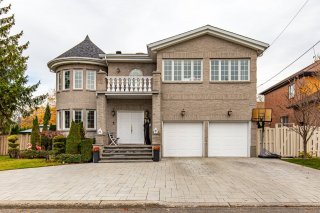 Hallway
Hallway 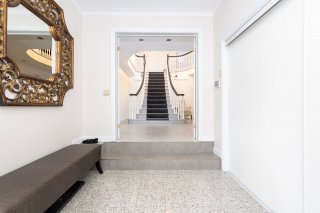 Staircase
Staircase 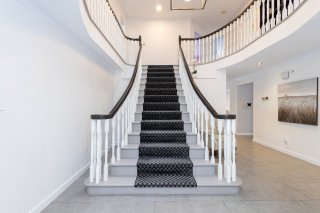 Family room
Family room 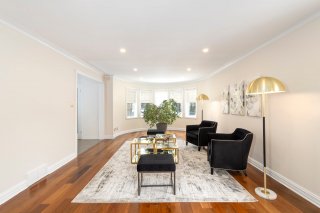 Family room
Family room 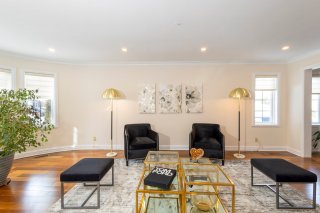 Living room
Living room 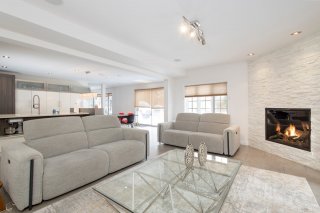 Living room
Living room 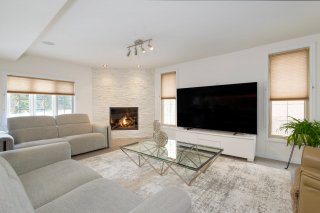 Living room
Living room 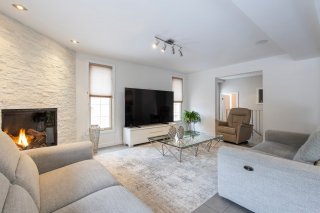 Kitchen
Kitchen 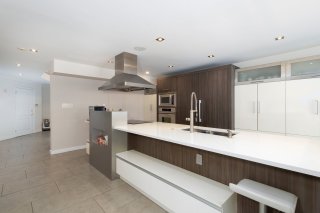 Kitchen
Kitchen 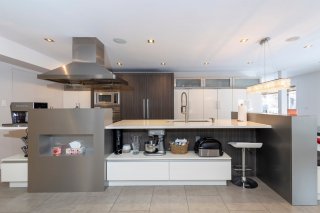 Kitchen
Kitchen 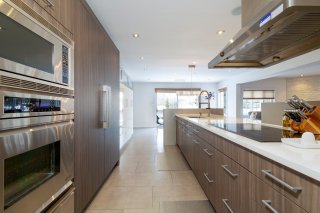 Kitchen
Kitchen 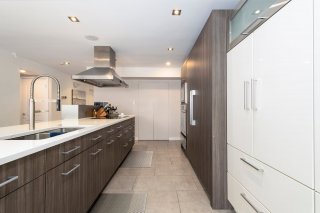 Dinette
Dinette 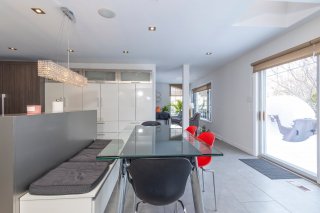 Dining room
Dining room 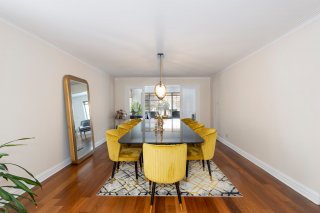 Dining room
Dining room 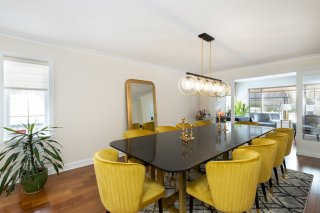 Dining room
Dining room 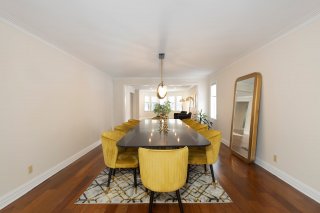 View
View 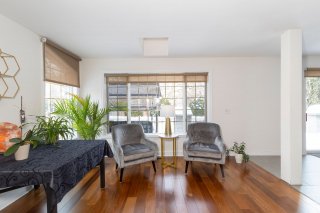 View
View 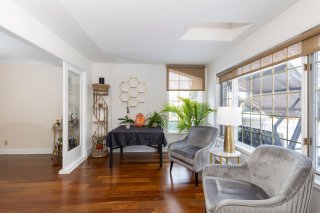 Washroom
Washroom 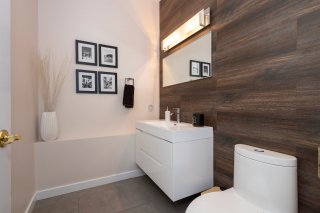 Staircase
Staircase 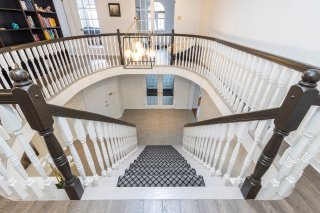 Staircase
Staircase 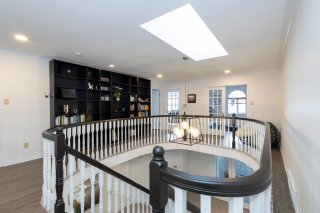 Primary bedroom
Primary bedroom 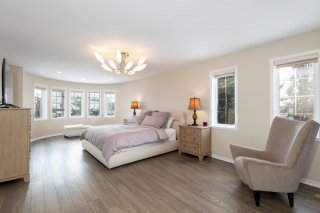 Primary bedroom
Primary bedroom 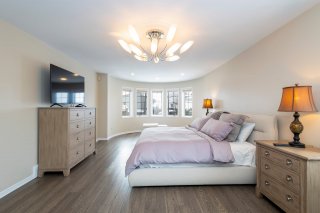 Primary bedroom
Primary bedroom 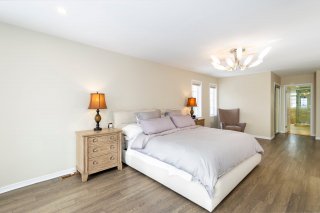 Ensuite bathroom
Ensuite bathroom 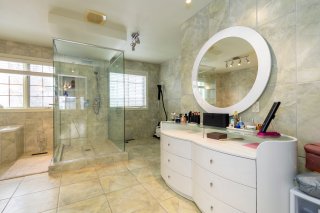 Ensuite bathroom
Ensuite bathroom 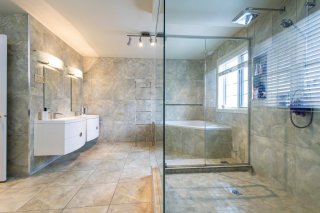 Ensuite bathroom
Ensuite bathroom 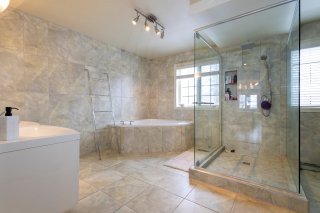 Ensuite bathroom
Ensuite bathroom 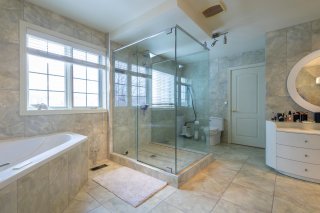 Bedroom
Bedroom 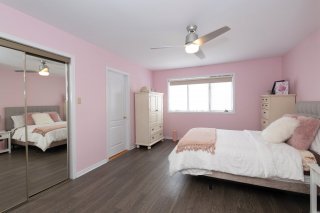 Bedroom
Bedroom 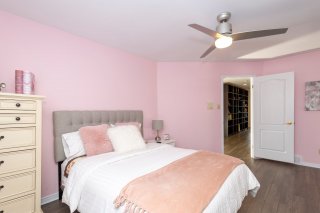 Bedroom
Bedroom 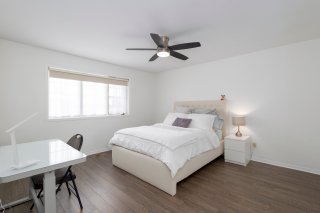 Bedroom
Bedroom 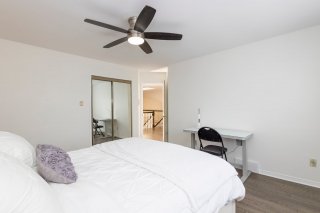 Bathroom
Bathroom 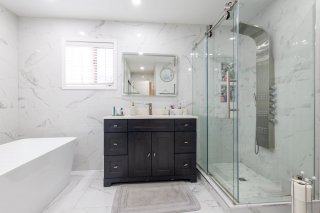 Bedroom
Bedroom 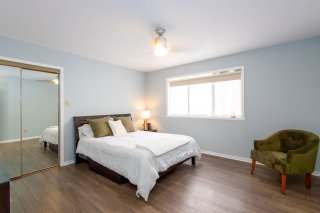 Bedroom
Bedroom 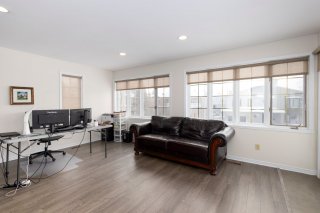 Bedroom
Bedroom 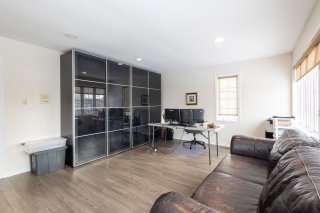 Basement
Basement 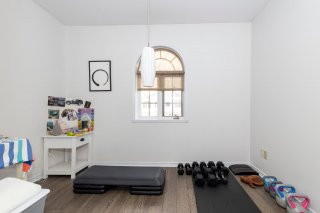 Patio
Patio 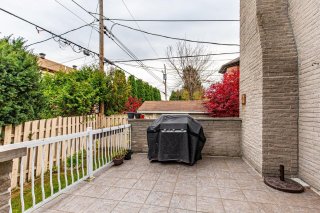 Laundry room
Laundry room 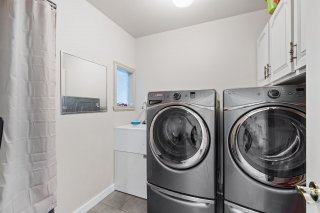 Backyard
Backyard 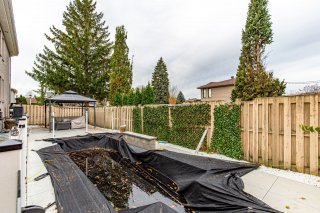 Bedroom
Bedroom 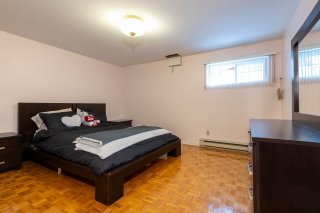 Backyard
Backyard 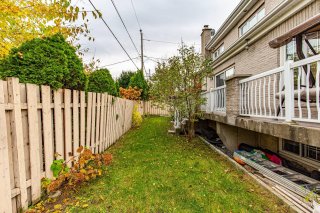 Backyard
Backyard 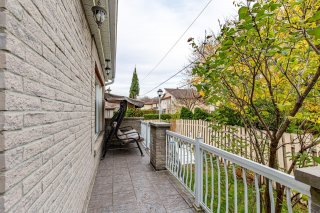 Patio
Patio 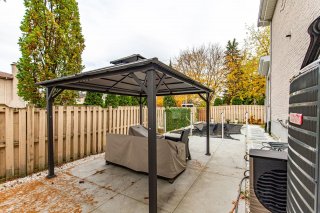 Pool
Pool 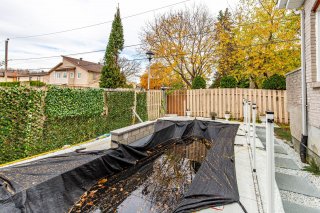 Basement
Basement 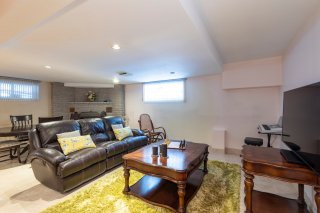 Bedroom
Bedroom 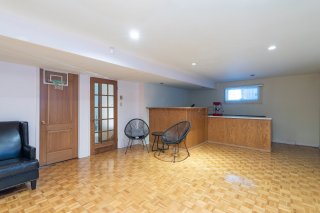 Bedroom
Bedroom 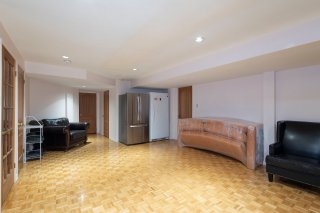 Storage
Storage 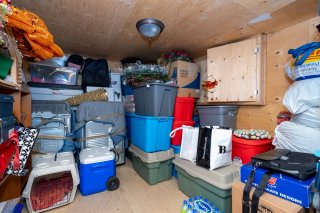 Bathroom
Bathroom 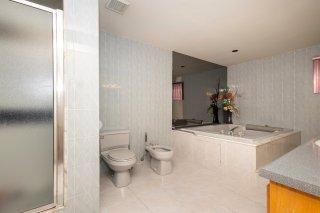 Hallway
Hallway 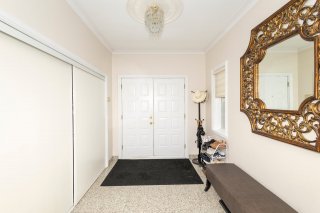 Drawing (sketch)
Drawing (sketch) 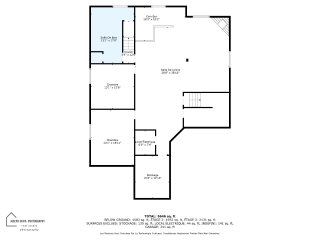 Drawing (sketch)
Drawing (sketch) 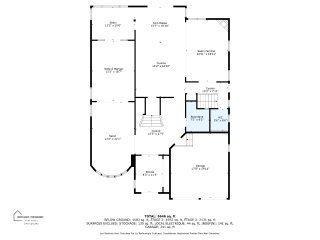 Drawing (sketch)
Drawing (sketch) 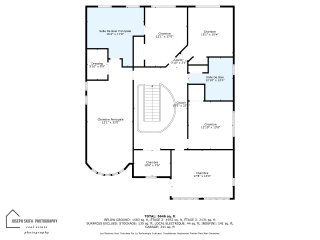 Frontage
Frontage 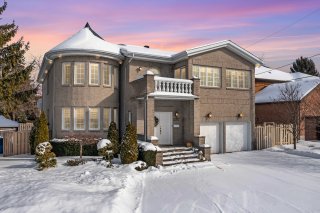 View
View 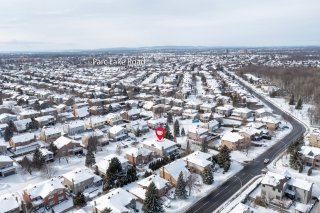 View
View 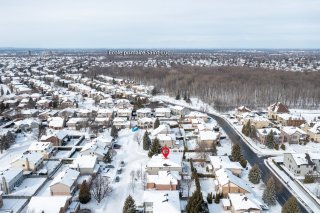 View
View 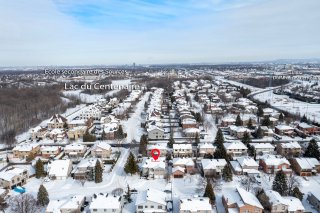 View
View 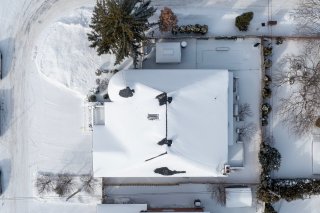
Grand, spectacular, large home fully renovated with the highest quality materials and attention to detail. Elegant and sunny main floor featuring an impressive staircase. Second level boasts 5 large bedrooms, an office and 2 full bathrooms. Lower level features 2 closed bedrooms, 2 large playrooms and a full bath. See addendum for full details.
Welcome to 171 Albareto. An elegant and large home, well renovated featuring 5 bedrooms on the upper level plus an office and an additional 2 bedrooms in the lower level. Open the door and walk right into a large vestibule with double closets. Enter to the hall to view a breathtaking staircase. The living room features beautiful hard wood floors large windows for maximum sunlight and a large space to host your next get together. The dining room is described as huge. Dinner for 16? Not a problem at 171 Alberato. The sun room is a cozy place to have tea in the afternoon or just relax. Gourmet chef kitchen featuring Dacor appliances and Thermador double door fridge opens to the dinette and the family room. The family room was renovated by adding 2 windows and a gas fireplace. Complete elegance. The dinette opens to the backyard which features a ceramic and stone balcony, great for BBQ's and lounging. Double garage and circular driveway with a well manicured and landscaped front and backyard with a sprinkler system complete this beautiful home. Garage Epoxy - 2021 Painting 1st and 2nd floor - 2021/22 New powder room - 2021 New Heat pump - 2021 Inground Pool w/ water fall - 2022 Glass fencing (Pool) - 2021 Landscaping (around Pool) - 2021 Gazebo - 2022 Exotic wooden floor (Brazilian wood), 1st floor - 2021 New light fixtures - Staircase & Dining table New Pot lights - 1st and 2nd floor New Fans w/ light - 2nd floor (three (3) bedrooms) Pave Uni driveway and stairs 2019 Roof 2019, with a 10 year guarantee Complete gut of kitchen and installation of new kitchen with high end appliances 2013. Family room Gas fireplace and 2 new windows 2013 Ceramics on the main floor 2013 Hardwood floors (sanded and varnished) in the living and dining room 2013. Sun room 2008 Laundry room 2008 Family bathroom second level 2019 Master bathroom 2012 Engineered wood floors 2nd level 2013 Garden landscaping 2013 Sprinkler system 2013 Central Vac 2015 Hot water tank 2015 A/C 2009 The fireplace and chimney are sold without any warranty with respect to compliance with applicable regulations and insurance companyrequirements.
| BUILDING | |
|---|---|
| Type | Two or more storey |
| Style | Detached |
| Dimensions | 43x56 M |
| Lot Size | 7018 PC |
| Net area | 0 |
| EXPENSES | |
|---|---|
| Energy cost | $ 300 / year |
| Municipal Taxes (2024) | $ 8877 / year |
| School taxes (2024) | $ 984 / year |
| ROOM DETAILS | |||
|---|---|---|---|
| Room | Dimensions | Level | Flooring |
| Hallway | 11.6 x 7.11 P | Ground Floor | Ceramic tiles |
| Living room | 12.7 x 18 P | Ground Floor | Ceramic tiles |
| Kitchen | 16.8 x 9.3 P | Ground Floor | Ceramic tiles |
| Dinette | 15.5 x 10.11 P | Ground Floor | Ceramic tiles |
| Other | 12.11 x 10.2 P | Ground Floor | Wood |
| Dining room | 18.4 x 13 P | Ground Floor | Wood |
| Family room | 22.11 x 13 P | Ground Floor | Wood |
| Washroom | 5.3 x 7 P | Ground Floor | Ceramic tiles |
| Laundry room | 7 x 7.1 P | Ground Floor | Ceramic tiles |
| Home office | 10.5 x 7.9 P | 2nd Floor | Floating floor |
| Bedroom | 17.6 x 13.9 P | 2nd Floor | Floating floor |
| Bedroom | 13.1 x 12.1 P | 2nd Floor | Floating floor |
| Bathroom | 11.1 x 7.7 P | 2nd Floor | Ceramic tiles |
| Bedroom | 13.11 x 12.1 P | 2nd Floor | Floating floor |
| Bedroom | 16.9 x 12.3 P | 2nd Floor | Floating floor |
| Primary bedroom | 26.4 x 13 P | 2nd Floor | Floating floor |
| Bathroom | 13.1 x 14.7 P | 2nd Floor | Ceramic tiles |
| Playroom | 36.11 x 28.5 P | Basement | Parquetry |
| Bathroom | 16.4 x 9.1 P | Basement | Ceramic tiles |
| Bedroom | 12.8 x 13.6 P | Basement | Parquetry |
| Bedroom | 19.9 x 12.9 P | Basement | Parquetry |
| Storage | 10.10 x 9.7 P | Basement | Other |
| CHARACTERISTICS | |
|---|---|
| Driveway | Plain paving stone, Plain paving stone, Plain paving stone, Plain paving stone, Plain paving stone |
| Heating system | Air circulation, Air circulation, Air circulation, Air circulation, Air circulation |
| Water supply | Municipality, Municipality, Municipality, Municipality, Municipality |
| Heating energy | Electricity, Electricity, Electricity, Electricity, Electricity |
| Equipment available | Central vacuum cleaner system installation, Alarm system, Electric garage door, Central vacuum cleaner system installation, Alarm system, Electric garage door, Central vacuum cleaner system installation, Alarm system, Electric garage door, Central vacuum cleaner system installation, Alarm system, Electric garage door, Central vacuum cleaner system installation, Alarm system, Electric garage door |
| Foundation | Poured concrete, Poured concrete, Poured concrete, Poured concrete, Poured concrete |
| Hearth stove | Wood fireplace, Gaz fireplace, Wood fireplace, Gaz fireplace, Wood fireplace, Gaz fireplace, Wood fireplace, Gaz fireplace, Wood fireplace, Gaz fireplace |
| Garage | Heated, Double width or more, Fitted, Heated, Double width or more, Fitted, Heated, Double width or more, Fitted, Heated, Double width or more, Fitted, Heated, Double width or more, Fitted |
| Siding | Brick, Brick, Brick, Brick, Brick |
| Pool | Heated, Heated, Heated, Heated, Heated |
| Proximity | Highway, Park - green area, Elementary school, High school, Public transport, Daycare centre, Réseau Express Métropolitain (REM), Highway, Park - green area, Elementary school, High school, Public transport, Daycare centre, Réseau Express Métropolitain (REM), Highway, Park - green area, Elementary school, High school, Public transport, Daycare centre, Réseau Express Métropolitain (REM), Highway, Park - green area, Elementary school, High school, Public transport, Daycare centre, Réseau Express Métropolitain (REM), Highway, Park - green area, Elementary school, High school, Public transport, Daycare centre, Réseau Express Métropolitain (REM) |
| Bathroom / Washroom | Adjoining to primary bedroom, Seperate shower, Jacuzzi bath-tub, Adjoining to primary bedroom, Seperate shower, Jacuzzi bath-tub, Adjoining to primary bedroom, Seperate shower, Jacuzzi bath-tub, Adjoining to primary bedroom, Seperate shower, Jacuzzi bath-tub, Adjoining to primary bedroom, Seperate shower, Jacuzzi bath-tub |
| Basement | 6 feet and over, Finished basement, 6 feet and over, Finished basement, 6 feet and over, Finished basement, 6 feet and over, Finished basement, 6 feet and over, Finished basement |
| Parking | Outdoor, Garage, Outdoor, Garage, Outdoor, Garage, Outdoor, Garage, Outdoor, Garage |
| Sewage system | Municipal sewer, Municipal sewer, Municipal sewer, Municipal sewer, Municipal sewer |
| Roofing | Asphalt shingles, Asphalt shingles, Asphalt shingles, Asphalt shingles, Asphalt shingles |
| Zoning | Residential, Residential, Residential, Residential, Residential |