
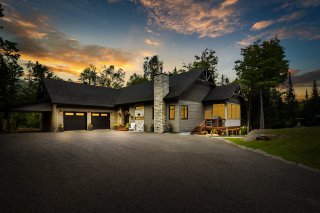 Aerial photo
Aerial photo 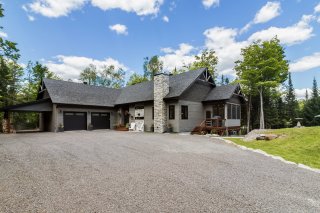 Waterfront
Waterfront 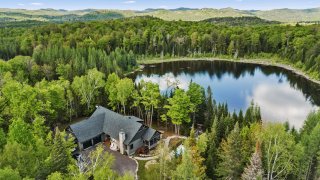 Frontage
Frontage 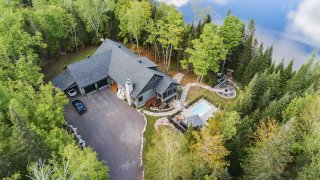 Exterior entrance
Exterior entrance 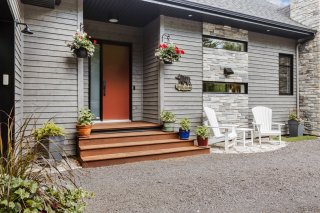 Drawing (sketch)
Drawing (sketch) 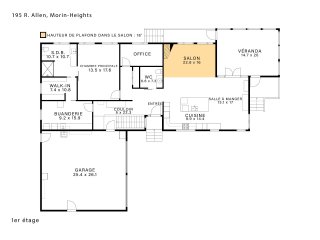 Other
Other 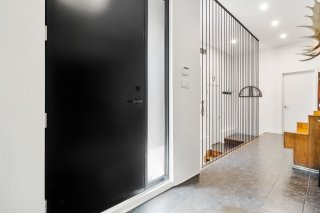 Other
Other 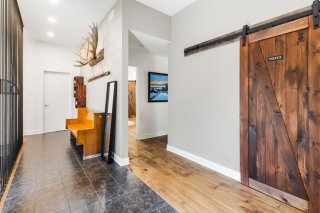 Living room
Living room 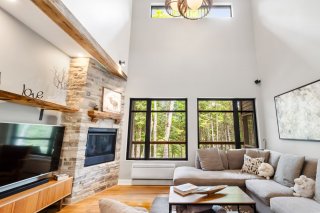 Living room
Living room 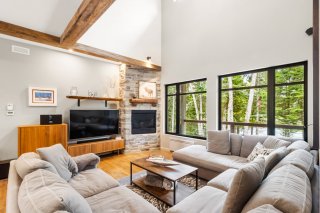 Living room
Living room 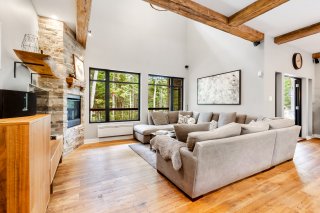 Living room
Living room 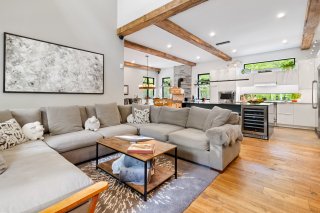 Dining room
Dining room 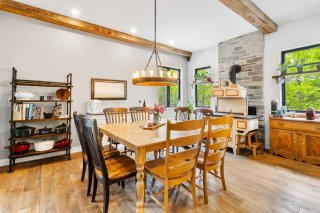 Dining room
Dining room 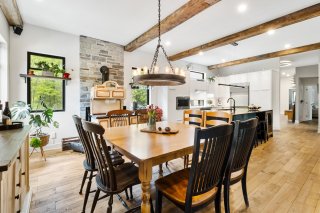 Dining room
Dining room 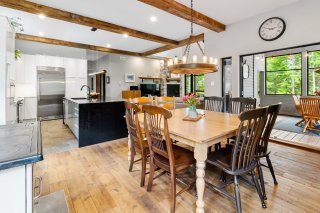 Kitchen
Kitchen 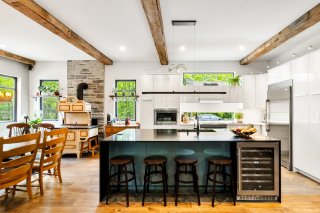 Kitchen
Kitchen 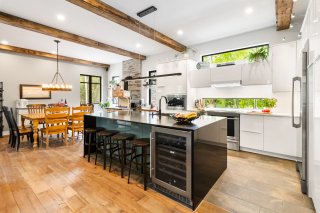 Kitchen
Kitchen 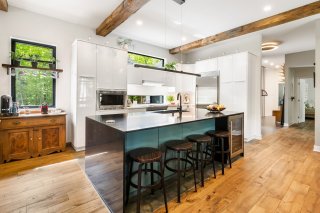 Kitchen
Kitchen 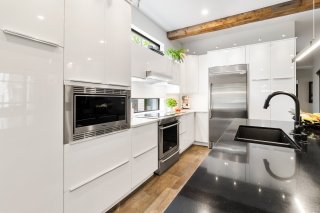 Kitchen
Kitchen 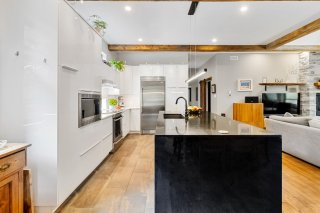 Kitchen
Kitchen 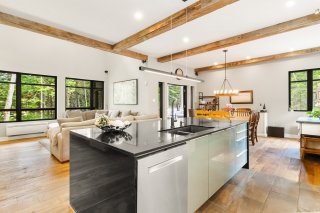 Kitchen
Kitchen 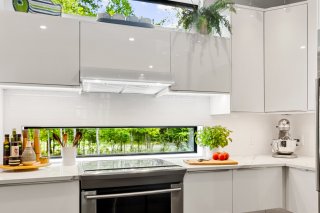 Veranda
Veranda 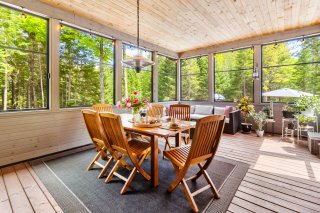 Veranda
Veranda 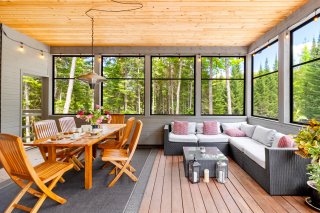 Primary bedroom
Primary bedroom 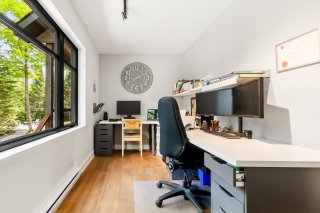 Primary bedroom
Primary bedroom 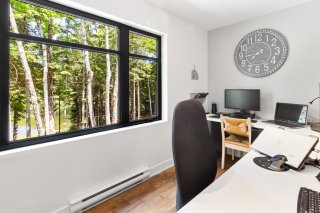 Primary bedroom
Primary bedroom 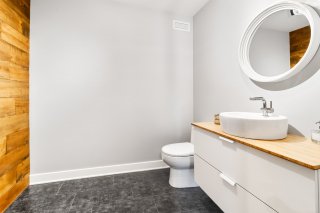 View
View 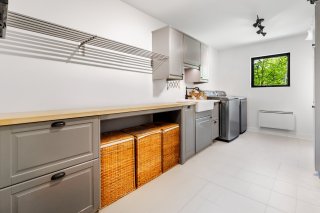 Ensuite bathroom
Ensuite bathroom 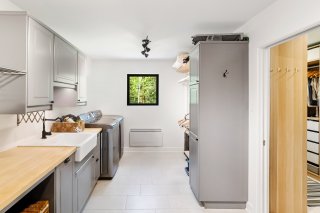 Ensuite bathroom
Ensuite bathroom 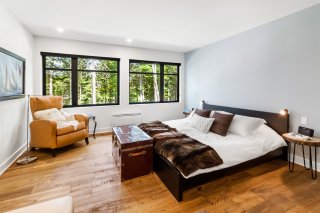 Walk-in closet
Walk-in closet 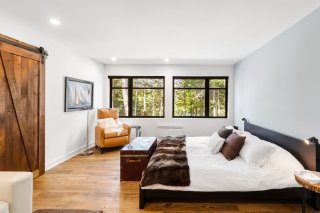 Walk-in closet
Walk-in closet 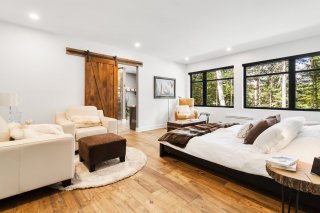 Office
Office 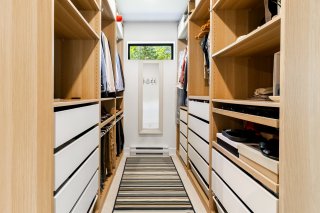 Office
Office 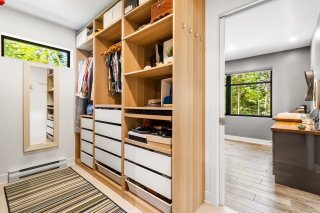 Laundry room
Laundry room 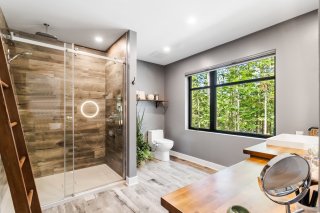 Laundry room
Laundry room 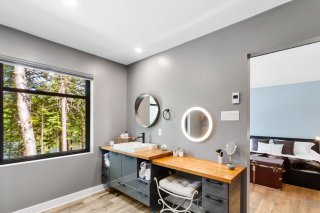 Washroom
Washroom 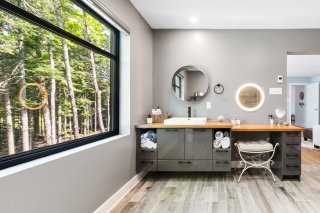 Drawing (sketch)
Drawing (sketch) 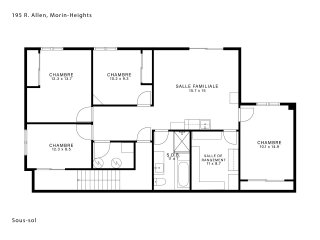 Family room
Family room 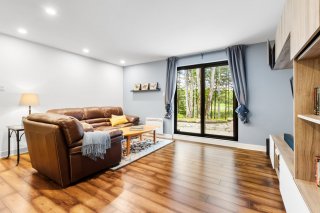 Family room
Family room 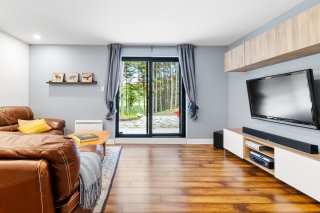 Family room
Family room 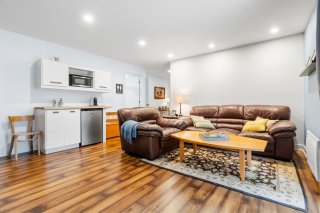 Family room
Family room 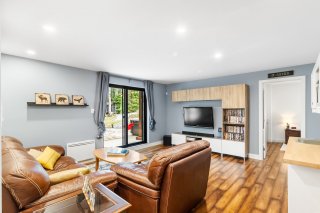 Hallway
Hallway 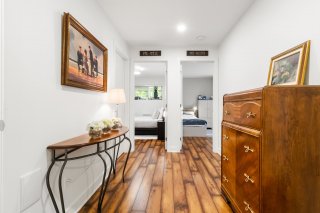 Bedroom
Bedroom 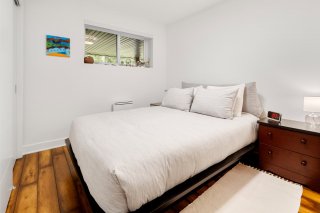 Bedroom
Bedroom 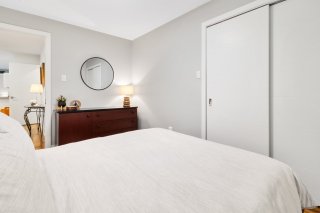 Bedroom
Bedroom 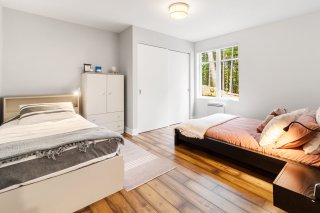 Bedroom
Bedroom 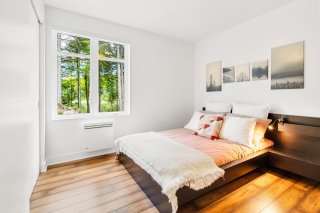 Bedroom
Bedroom 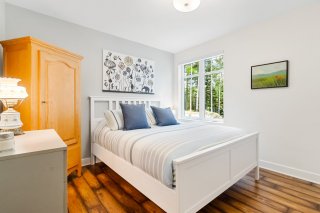 Bathroom
Bathroom 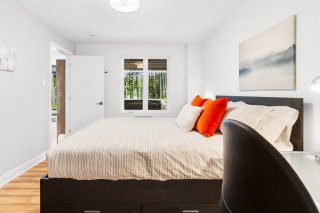 Bathroom
Bathroom 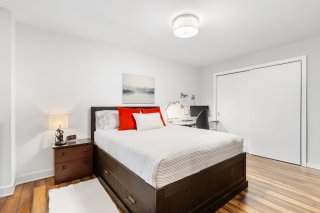 Bedroom
Bedroom 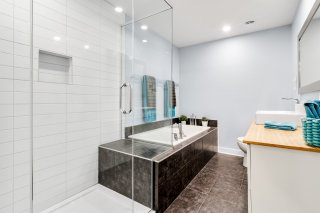 Bedroom
Bedroom 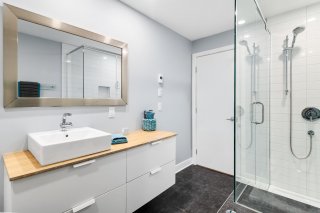 Storage
Storage 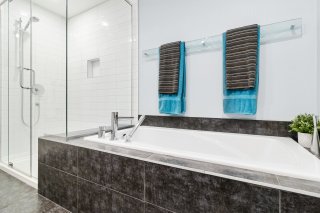 Garage
Garage 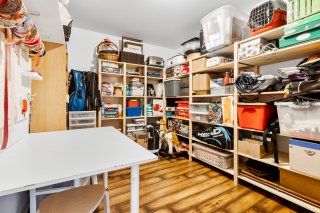 Veranda
Veranda 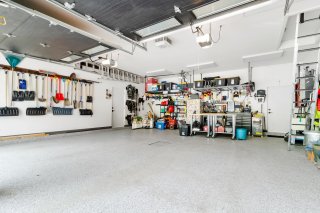 Balcony
Balcony 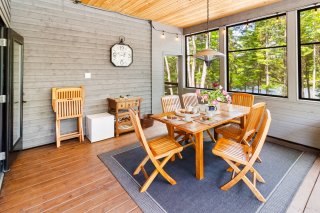 Balcony
Balcony 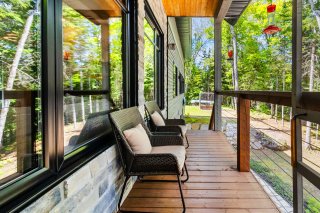 Backyard
Backyard 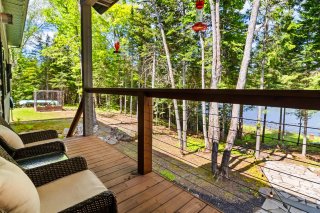 Back facade
Back facade 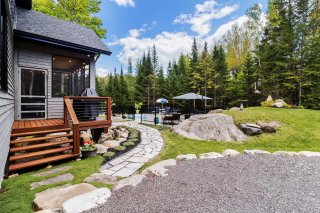 Pool
Pool 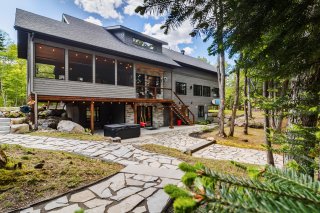 Pool
Pool 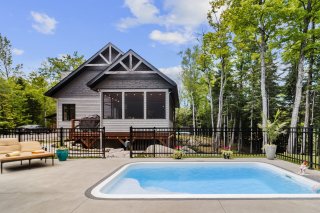 Pool
Pool 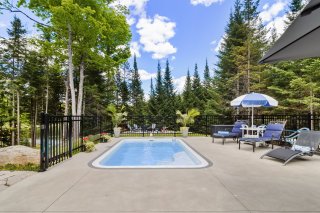 Patio
Patio 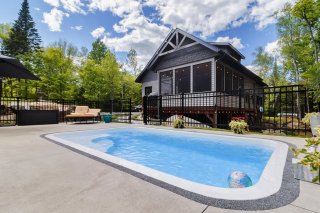 Patio
Patio 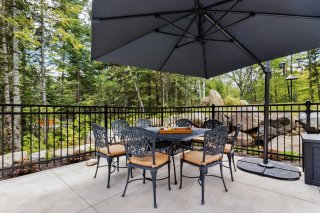 Hot tub
Hot tub 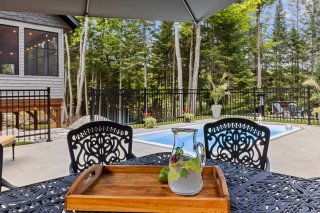 Backyard
Backyard 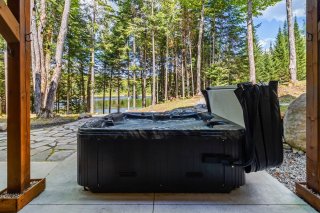 Backyard
Backyard 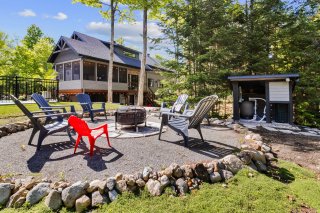 Access to a body of water
Access to a body of water 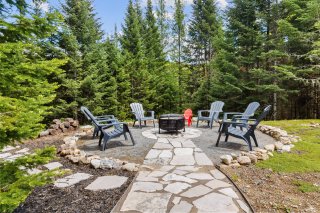 Back facade
Back facade 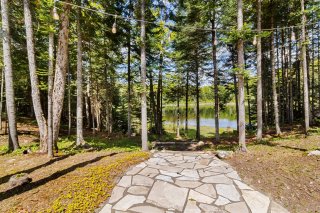 Backyard
Backyard 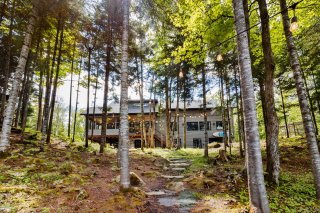 Waterfront
Waterfront 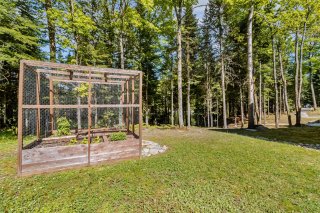 Waterfront
Waterfront 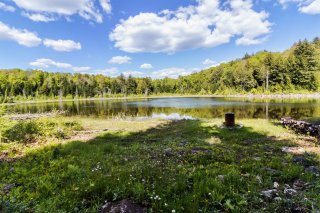 Access to a body of water
Access to a body of water 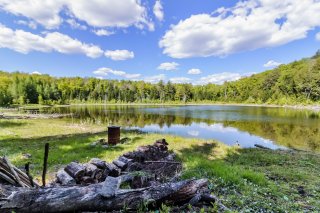 Aerial photo
Aerial photo 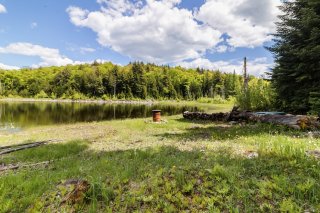 Aerial photo
Aerial photo 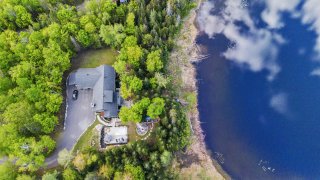 Street
Street 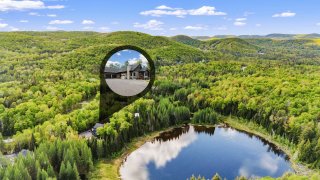 Frontage
Frontage 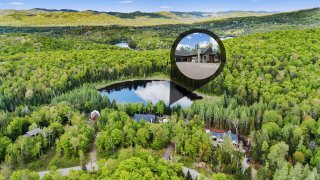 Aerial photo
Aerial photo 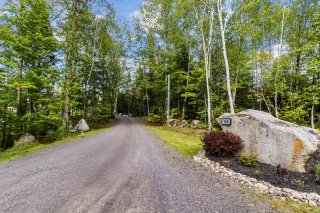 Other
Other 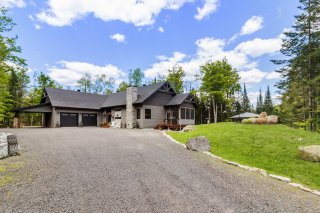
This stunning lakefront home, built in 2017, offers the perfect blend of modern comfort and natural beauty. With high ceilings, 5 spacious bedrooms and 2 bathrooms, including an ensuite, there's room for everyone. Enjoy a sleek, contemporary kitchen, an inviting inground pool, and a large veranda ideal for relaxing or entertaining. Stone pathways wind through beautiful, private grounds and down to the lake, enhancing the home's charm. The lake can only be accessed by 4 owners and offers a great place to kayak, canoe, or paddleboat without dealing with crowds. Nestled in a serene, private setting, this lakeside oasis is your yearround getaway.
*2017 Construction *Heated Floors in Kitchen, Bathrooms and Powder Room *18 ft ceilings in living room *Lake Access *Stone Pathways *Landscaped Backyard *Integrated Generator *Gas Fireplace and Wood Stove *Inground, Heated Saltwater Pool *Hot Tub *Private, Wooded Lot Nearby: *1.3 KM from Morin-Heights Ski Resort *10 minutes from Mont Habitant *13 minutes from Sommet Saint-Sauveur *Several cross-country skiing, snowshoeing and biking trails *5 KM from Balmoral Golf Club
| BUILDING | |
|---|---|
| Type | Bungalow |
| Style | Detached |
| Dimensions | 16.66x20.65 M |
| Lot Size | 5053 MC |
| Net area | 0 |
| EXPENSES | |
|---|---|
| Municipal Taxes (2025) | $ 5921 / year |
| School taxes (2025) | $ 610 / year |
| ROOM DETAILS | |||
|---|---|---|---|
| Room | Dimensions | Level | Flooring |
| Hallway | 5.0 x 22.3 P | Ground Floor | Ceramic tiles |
| Living room | 22.6 x 16.0 P | Ground Floor | Wood |
| Kitchen | 9.9 x 14.4 P | Ground Floor | Ceramic tiles |
| Dining room | 13.1 x 17.0 P | Ground Floor | Wood |
| Washroom | 6.6 x 7.3 P | Ground Floor | Ceramic tiles |
| Primary bedroom | 13.5 x 17.6 P | Ground Floor | Wood |
| Walk-in closet | 7.4 x 10.8 P | Ground Floor | Wood |
| Bathroom | 10.7 x 10.7 P | Ground Floor | Ceramic tiles |
| Home office | 13.9 x 6.10 P | Ground Floor | Wood |
| Laundry room | 92.0 x 9.0 P | Ground Floor | Ceramic tiles |
| Veranda | 19.0 x 20.0 P | Ground Floor | Wood |
| Family room | 15.7 x 15.0 P | RJ | Floating floor |
| Bedroom | 10.1 x 14.9 P | RJ | Floating floor |
| Bedroom | 10.2 x 9.3 P | RJ | Floating floor |
| Bedroom | 12.3 x 8.5 P | RJ | Floating floor |
| Bedroom | 12.3 x 13.7 P | RJ | Floating floor |
| Bathroom | 7.0 x 11.0 P | RJ | Ceramic tiles |
| Storage | 11.0 x 8.7 P | RJ | Floating floor |
| CHARACTERISTICS | |
|---|---|
| Basement | 6 feet and over, Finished basement |
| Bathroom / Washroom | Adjoining to primary bedroom |
| Proximity | Alpine skiing, Bicycle path, Cross-country skiing, Daycare centre, Elementary school, Golf, Park - green area |
| Water supply | Artesian well |
| Roofing | Asphalt shingles, Elastomer membrane |
| Carport | Attached |
| Garage | Double width or more, Heated |
| Heating energy | Electricity |
| Parking | Garage, In carport |
| Hearth stove | Gaz fireplace, Wood burning stove |
| Pool | Inground, Other |
| Distinctive features | Non navigable, Water access |
| Foundation | Poured concrete |
| Sewage system | Purification field |
| Zoning | Residential |
| Heating system | Space heating baseboards |
| Equipment available | Ventilation system |
| View | Water |